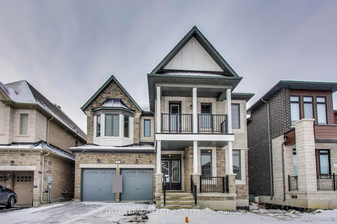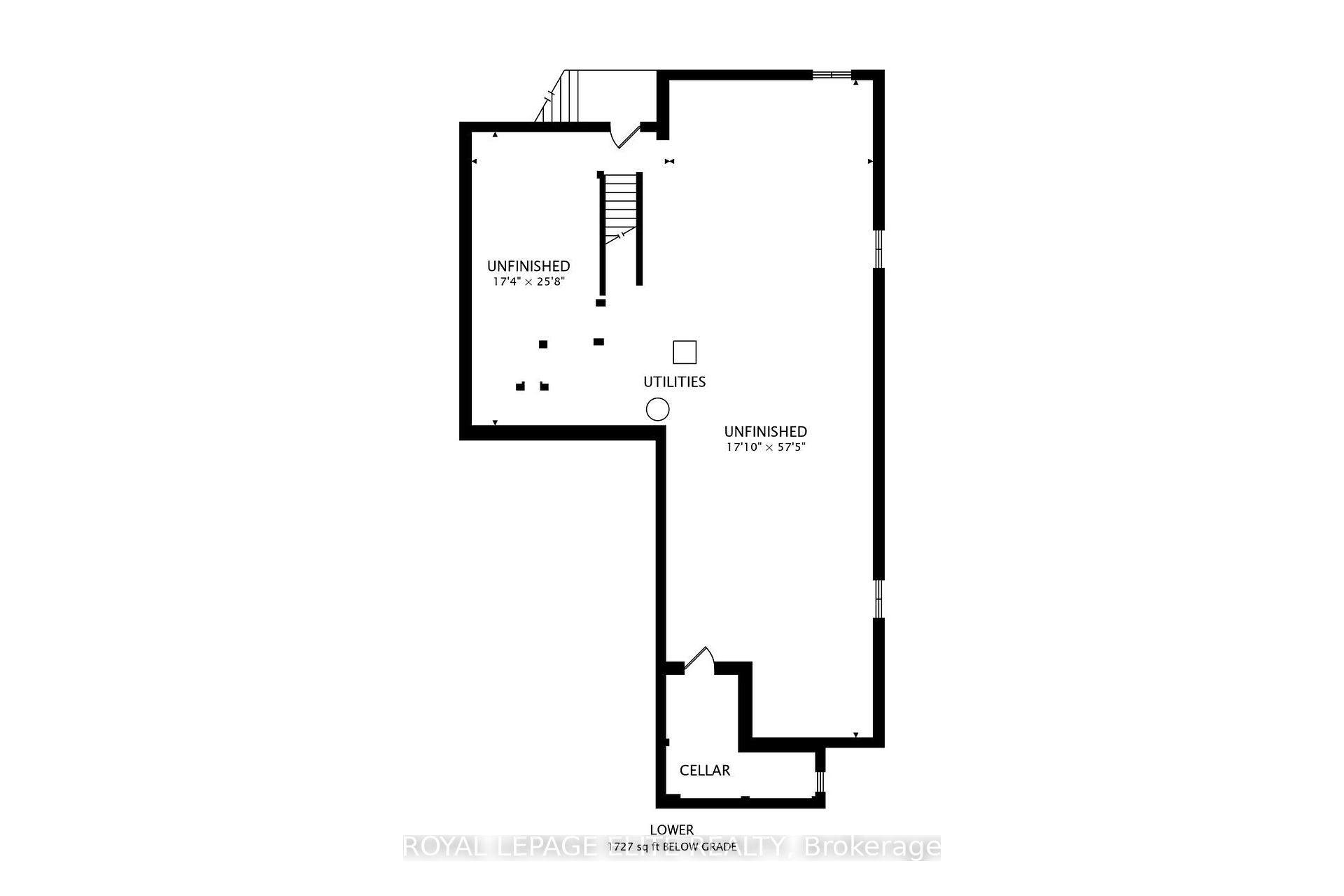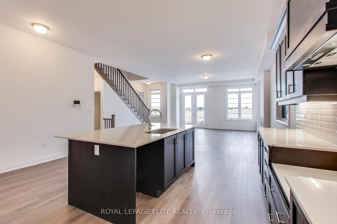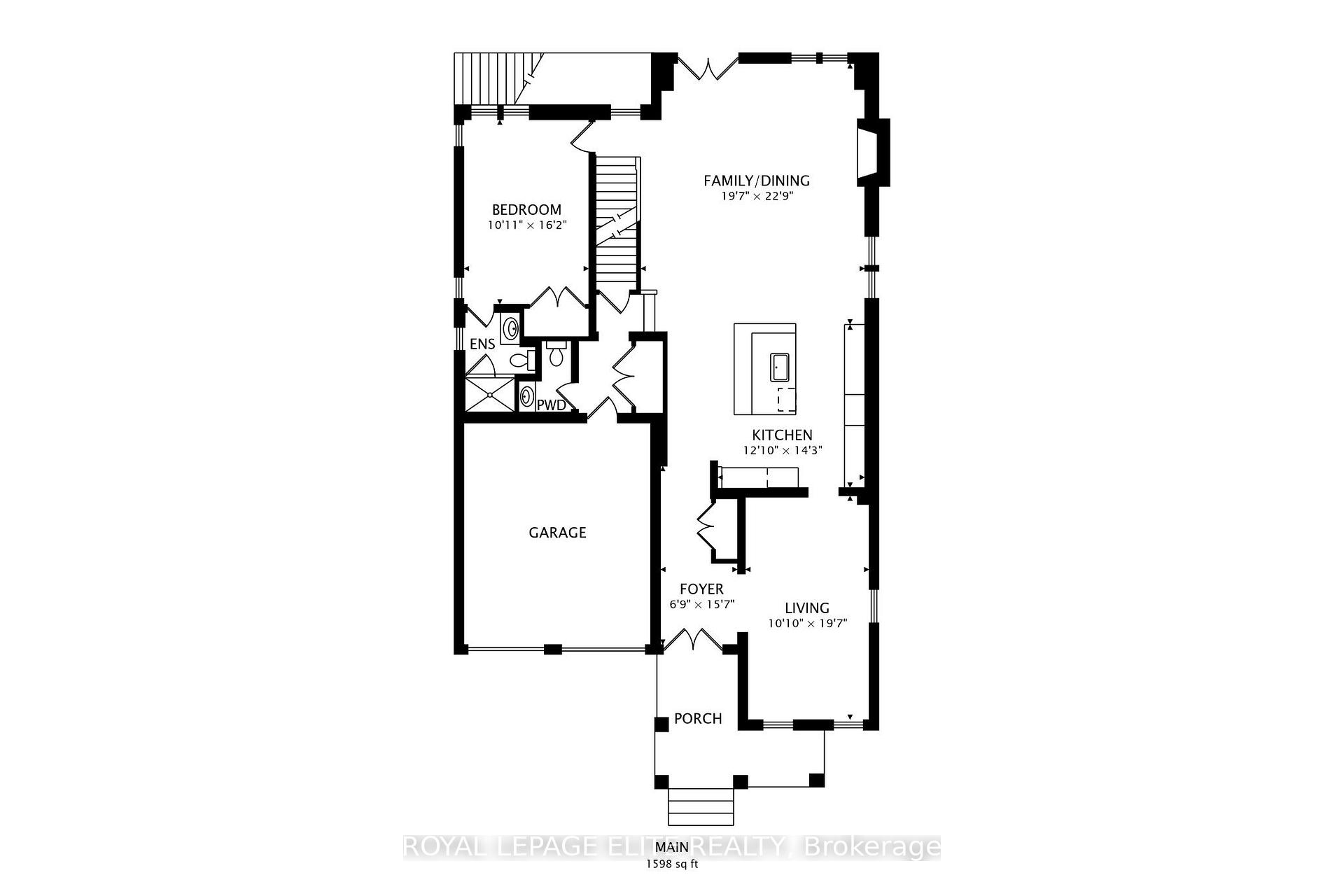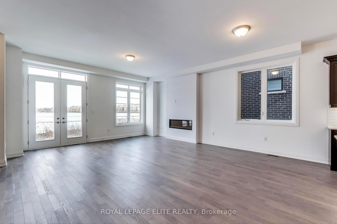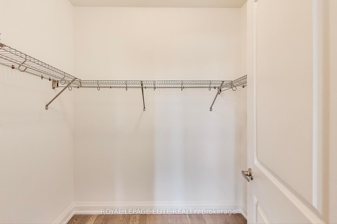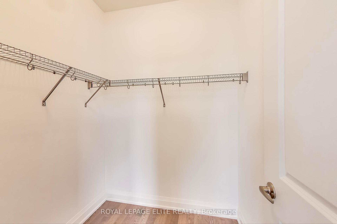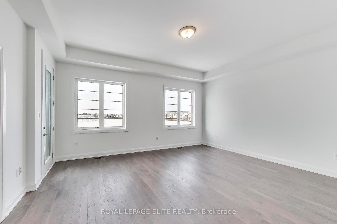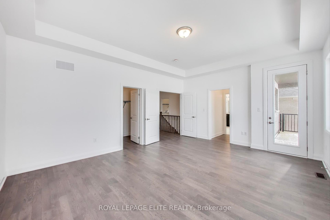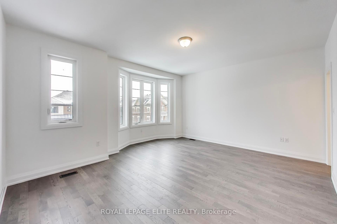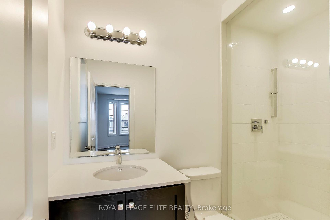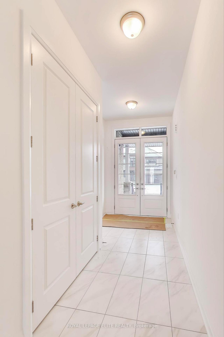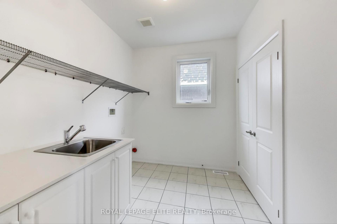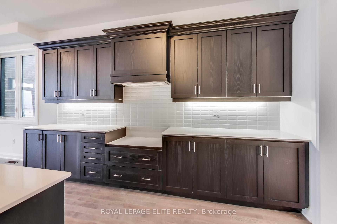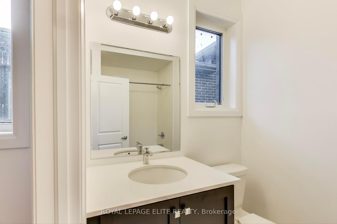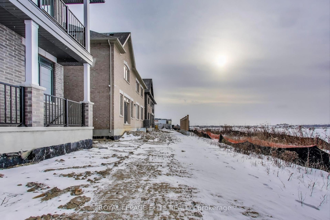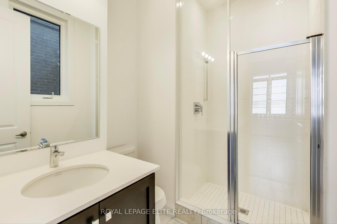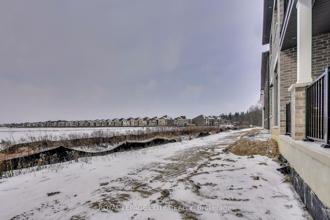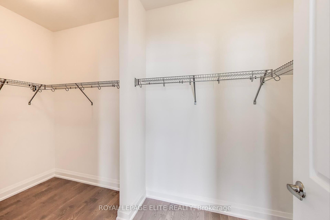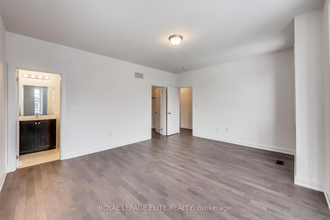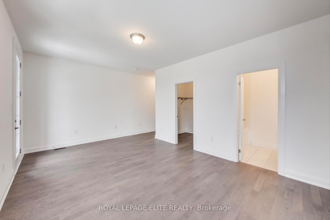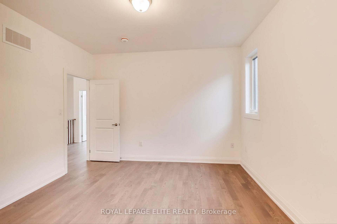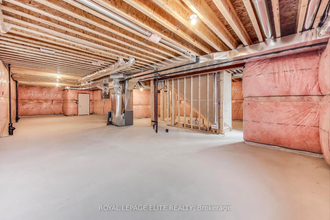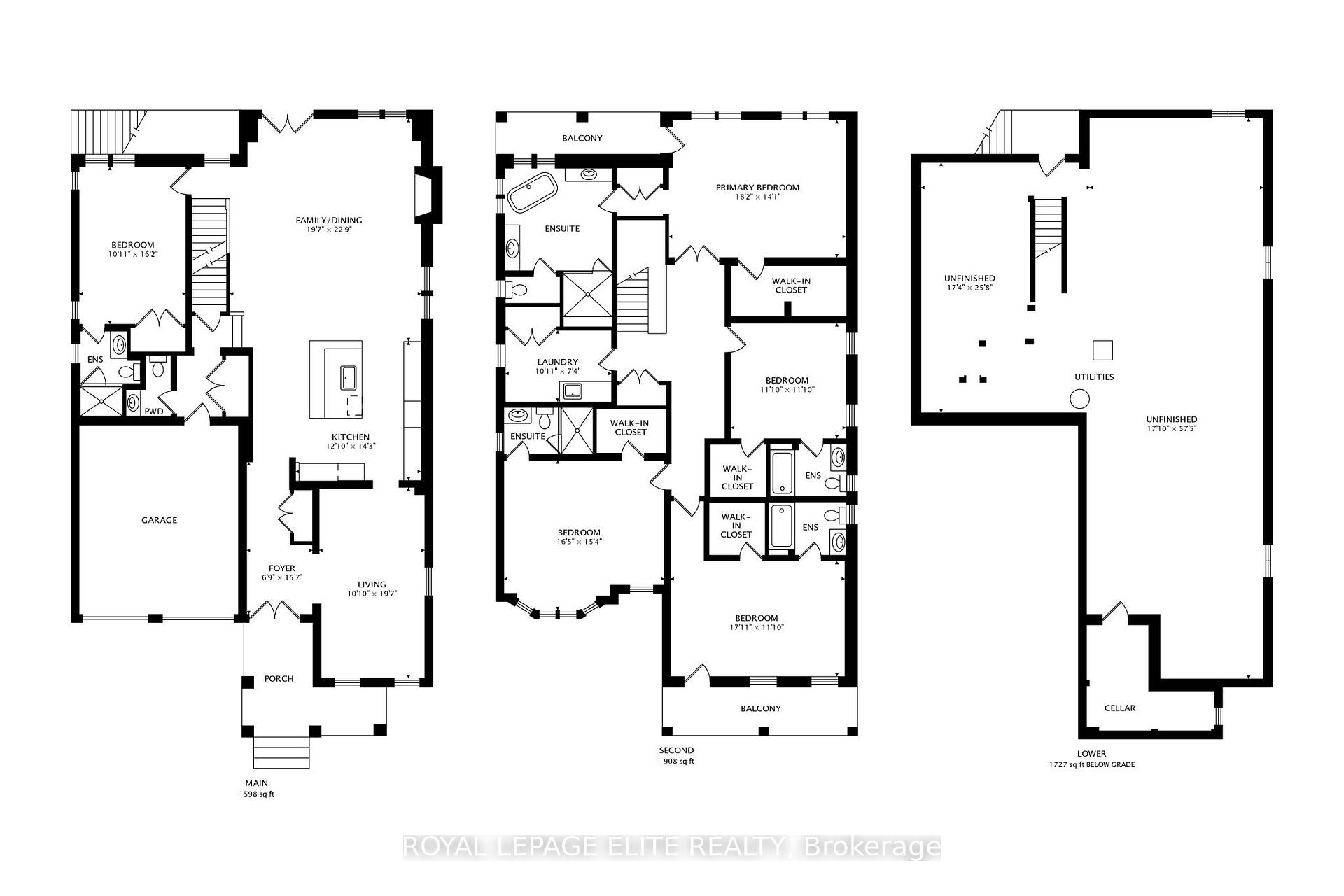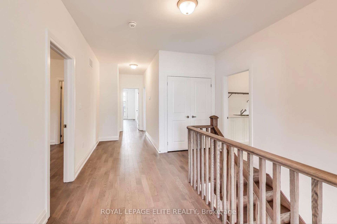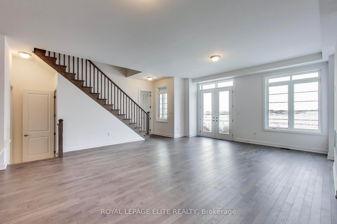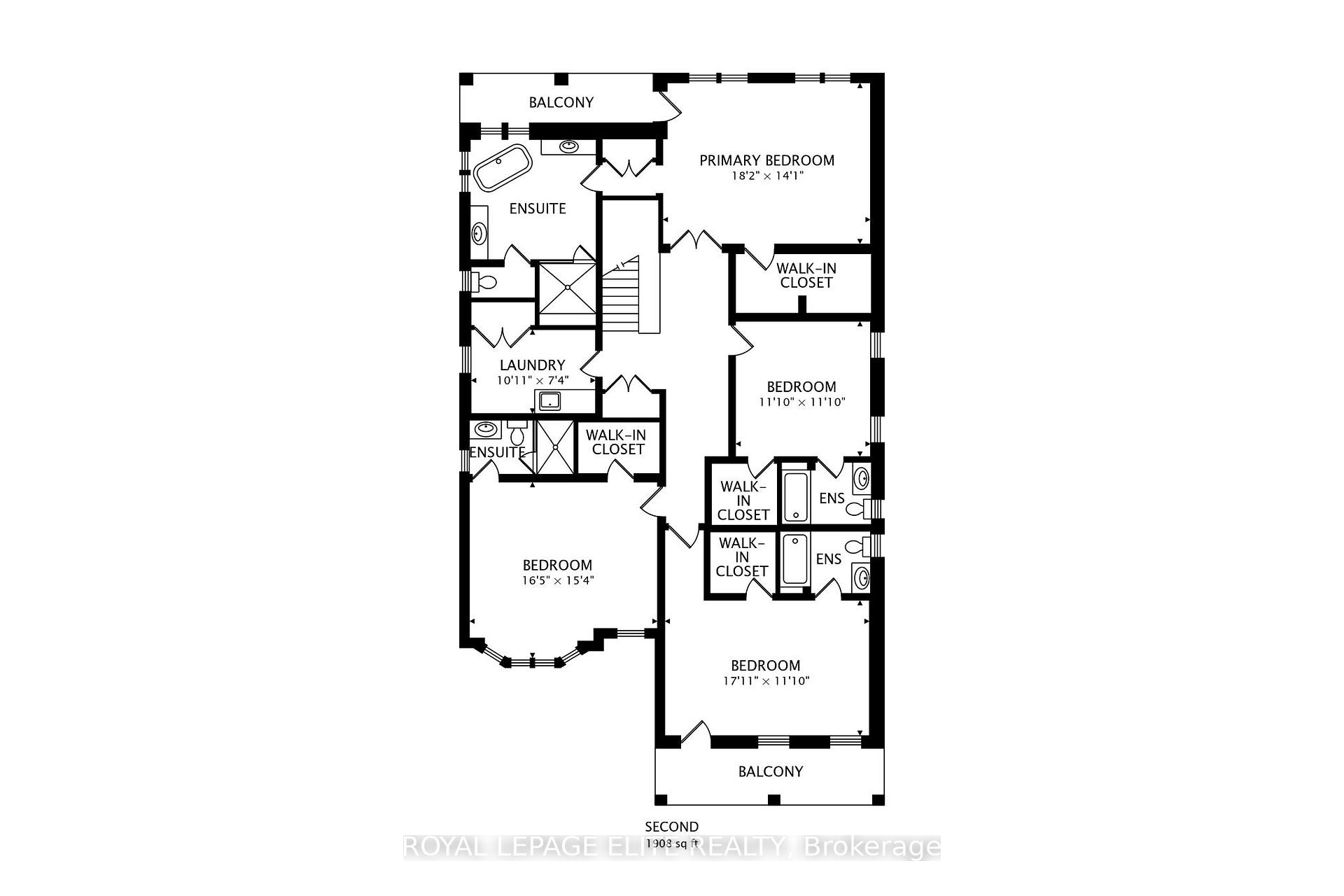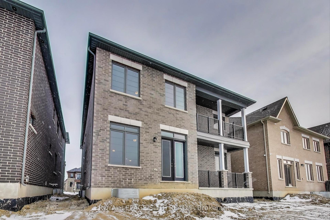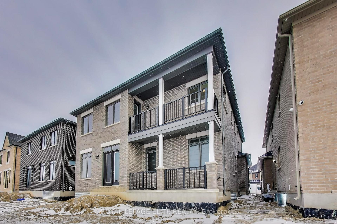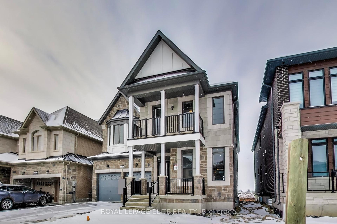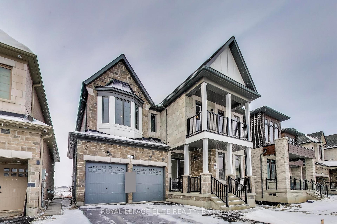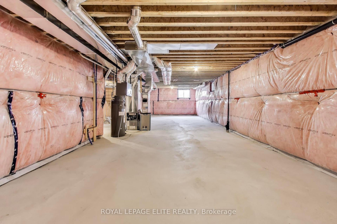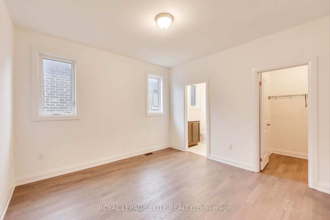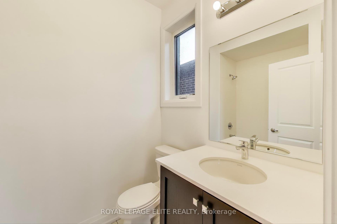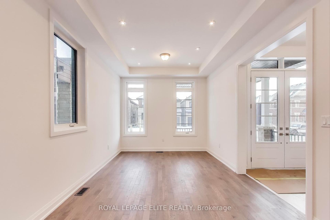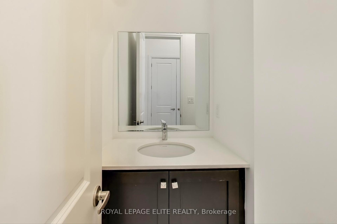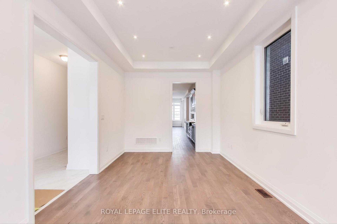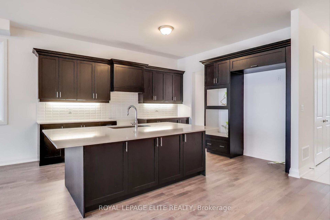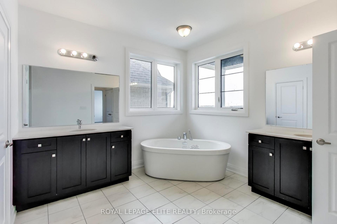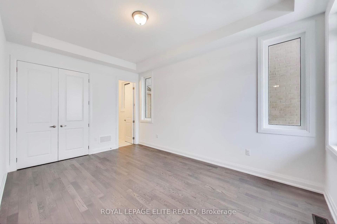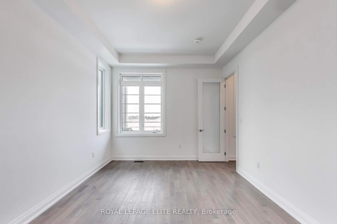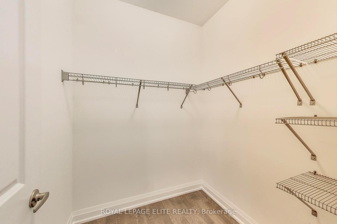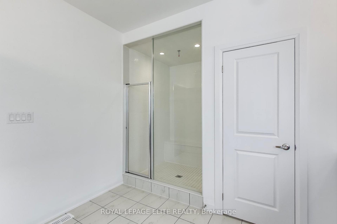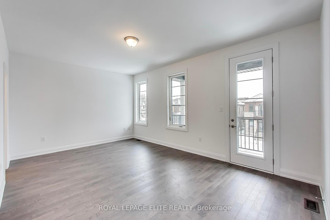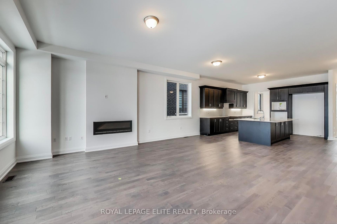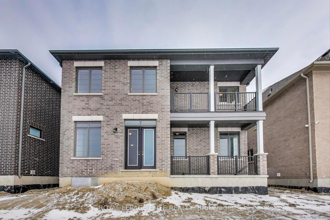$1,679,900
Available - For Sale
Listing ID: W12063536
8 DUNDEE Stre , Caledon, L7C 4K2, Peel
| LUXURY LIVING AWAITS IN THIS STUNNING TOWNWOOD HOMES MASTERPIECE! This exquisite home by award-winning builder Townwood Homes, celebrating 50 years of excellence, is the epitome of modern luxury and ready for immediate closing! Nestled on a serene ravine lot, this property offers unparalleled features and finishes that set it apart. WALK-UP BASEMENT WITH 9-FOOT CEILINGS - perfect for additional living space! 10-FOOT CEILINGS ON THE MAIN FLOOR, 9-FOOT ON THE SECOND FLOOR, AND AN INCREDIBLE 10-FOOT PRIMARY BEDROOM CEILINGS for an airy, grand feel throughout. Gleaming hardwood floors flow seamlessly through the entire home. Main floor den with a full bathroom and shower - perfect as a home office or main-floor bedroom! A total of 6 luxurious bathrooms with high-end finishes. Walk-in closets in every bedroom for ultimate convenience. Smooth ceilings for a sleek, modern look. Relax and take in the views with: A full front porch for morning coffee or evening chats, A private balcony off the front bedroom, An additional balcony off the primary bedroom - your personal retreat! Built by a trusted name in the industry, this home blends style, functionality, and quality. Ready for you to move in today! |
| Price | $1,679,900 |
| Taxes: | $1.00 |
| Occupancy by: | Vacant |
| Address: | 8 DUNDEE Stre , Caledon, L7C 4K2, Peel |
| Directions/Cross Streets: | PETCH AVE AND MAYFIELD ROAD |
| Rooms: | 11 |
| Bedrooms: | 4 |
| Bedrooms +: | 1 |
| Family Room: | T |
| Basement: | Walk-Up |
| Level/Floor | Room | Length(ft) | Width(ft) | Descriptions | |
| Room 1 | Main | Living Ro | 19.58 | 10.59 | Hardwood Floor, Coffered Ceiling(s), Combined w/Dining |
| Room 2 | Main | Dining Ro | 19.58 | 10.59 | Hardwood Floor, Coffered Ceiling(s), Combined w/Living |
| Room 3 | Main | Kitchen | 14.2 | 13.19 | Hardwood Floor, Quartz Counter, Pantry |
| Room 4 | Main | Breakfast | 13.19 | 10 | Hardwood Floor, Open Concept, Window |
| Room 5 | Main | Great Roo | 12.79 | 18.01 | Hardwood Floor, Fireplace, Open Concept |
| Room 6 | Main | Den | 16.01 | 10.99 | Hardwood Floor, 3 Pc Bath, Closet |
| Room 7 | Upper | Primary B | 18.01 | 14.01 | Hardwood Floor, 5 Pc Bath, Walk-In Closet(s) |
| Room 8 | Upper | Bedroom 2 | 16.89 | 14.01 | Hardwood Floor, 3 Pc Bath, Walk-In Closet(s) |
| Room 9 | Upper | Bedroom 3 | 17.81 | 12 | Hardwood Floor, 3 Pc Bath, Walk-In Closet(s) |
| Room 10 | Upper | Bedroom 4 | 12 | 12 | Hardwood Floor, 3 Pc Bath, Walk-In Closet(s) |
| Room 11 | Upper | Laundry | Ceramic Floor, Quartz Counter, Closet |
| Washroom Type | No. of Pieces | Level |
| Washroom Type 1 | 2 | |
| Washroom Type 2 | 3 | |
| Washroom Type 3 | 5 | |
| Washroom Type 4 | 3 | |
| Washroom Type 5 | 0 |
| Total Area: | 0.00 |
| Approximatly Age: | New |
| Property Type: | Detached |
| Style: | 2-Storey |
| Exterior: | Brick |
| Garage Type: | Built-In |
| (Parking/)Drive: | Private |
| Drive Parking Spaces: | 2 |
| Park #1 | |
| Parking Type: | Private |
| Park #2 | |
| Parking Type: | Private |
| Pool: | None |
| Approximatly Age: | New |
| Approximatly Square Footage: | < 700 |
| Property Features: | Clear View, Greenbelt/Conserva |
| CAC Included: | N |
| Water Included: | N |
| Cabel TV Included: | N |
| Common Elements Included: | N |
| Heat Included: | N |
| Parking Included: | N |
| Condo Tax Included: | N |
| Building Insurance Included: | N |
| Fireplace/Stove: | Y |
| Heat Type: | Forced Air |
| Central Air Conditioning: | None |
| Central Vac: | N |
| Laundry Level: | Syste |
| Ensuite Laundry: | F |
| Sewers: | Sewer |
| Utilities-Cable: | A |
| Utilities-Hydro: | Y |
$
%
Years
This calculator is for demonstration purposes only. Always consult a professional
financial advisor before making personal financial decisions.
| Although the information displayed is believed to be accurate, no warranties or representations are made of any kind. |
| ROYAL LEPAGE ELITE REALTY |
|
|
.jpg?src=Custom)
Dir:
416-548-7854
Bus:
416-548-7854
Fax:
416-981-7184
| Virtual Tour | Book Showing | Email a Friend |
Jump To:
At a Glance:
| Type: | Freehold - Detached |
| Area: | Peel |
| Municipality: | Caledon |
| Neighbourhood: | Rural Caledon |
| Style: | 2-Storey |
| Approximate Age: | New |
| Tax: | $1 |
| Beds: | 4+1 |
| Baths: | 6 |
| Fireplace: | Y |
| Pool: | None |
Locatin Map:
Payment Calculator:
- Color Examples
- Red
- Magenta
- Gold
- Green
- Black and Gold
- Dark Navy Blue And Gold
- Cyan
- Black
- Purple
- Brown Cream
- Blue and Black
- Orange and Black
- Default
- Device Examples
