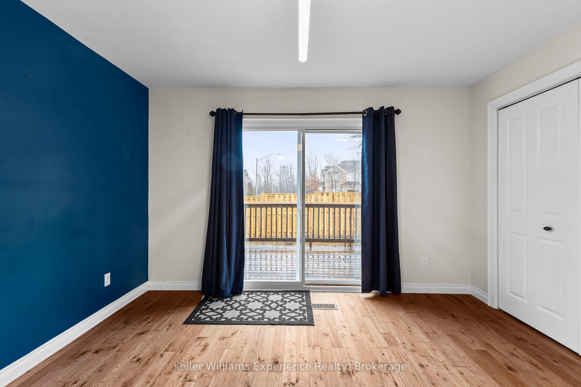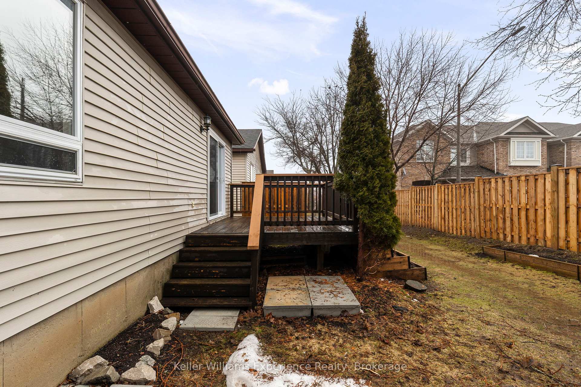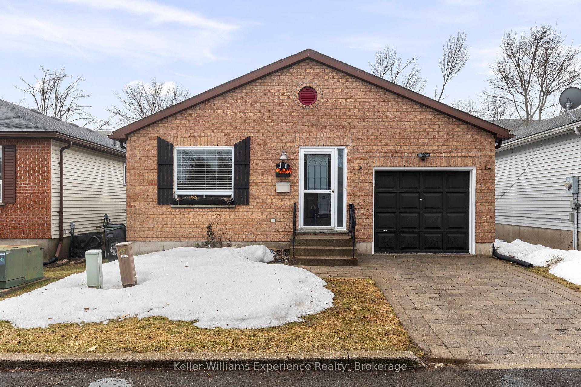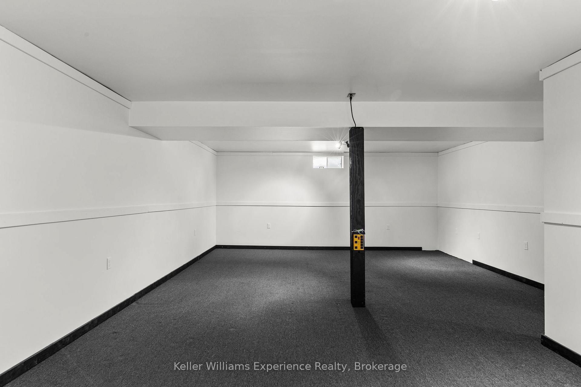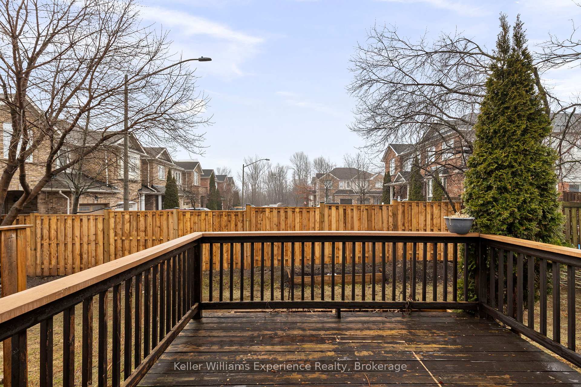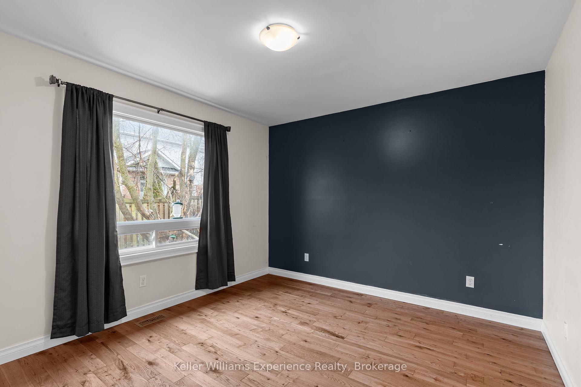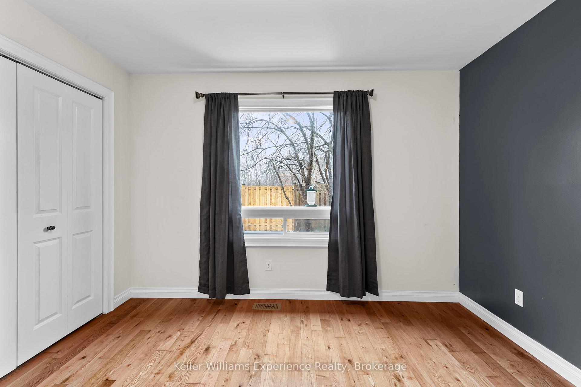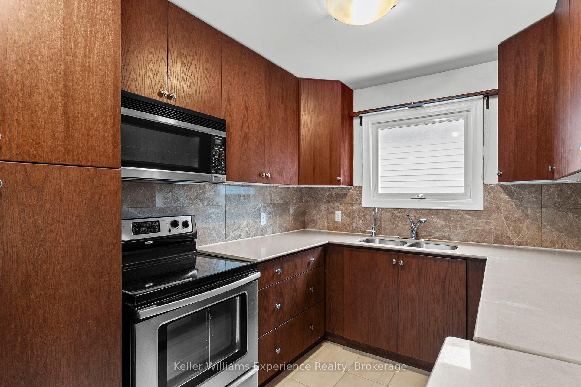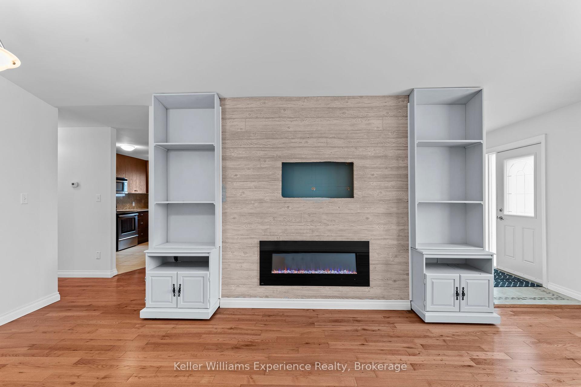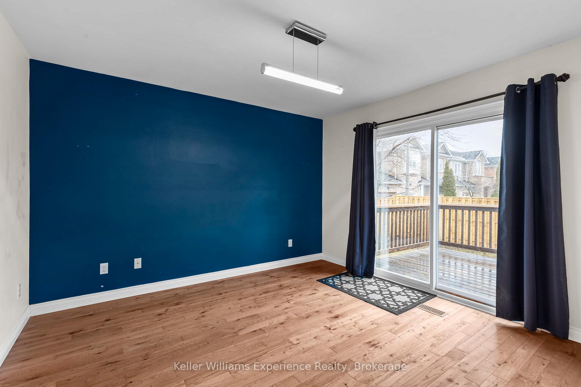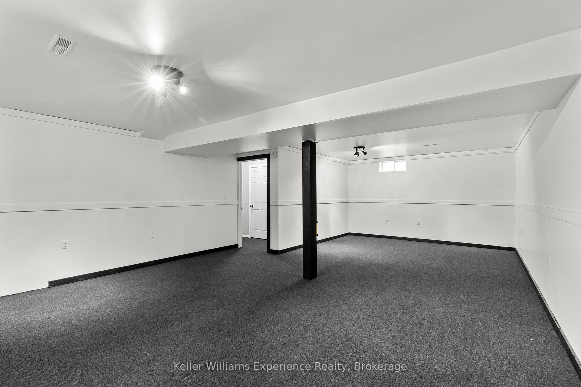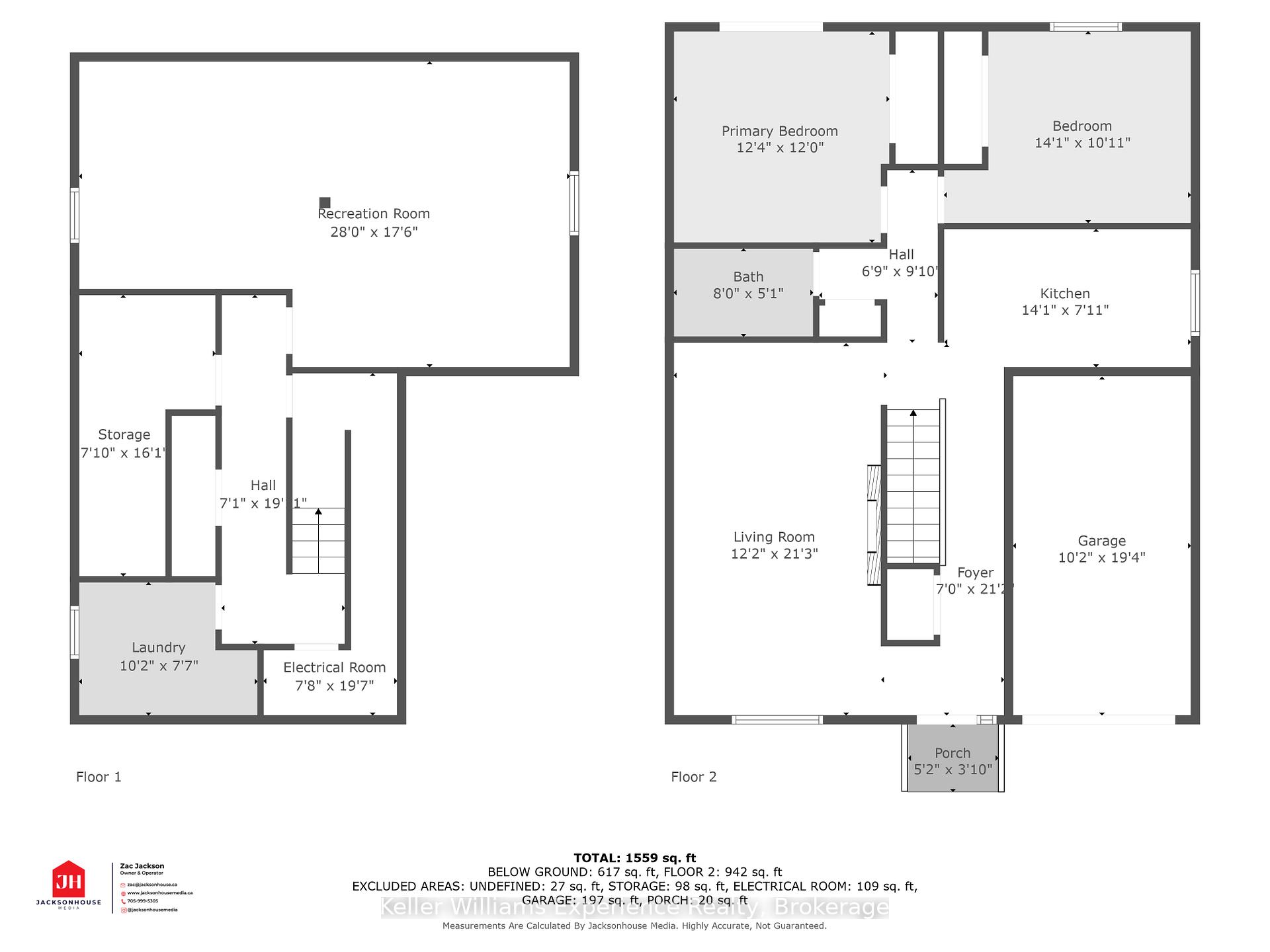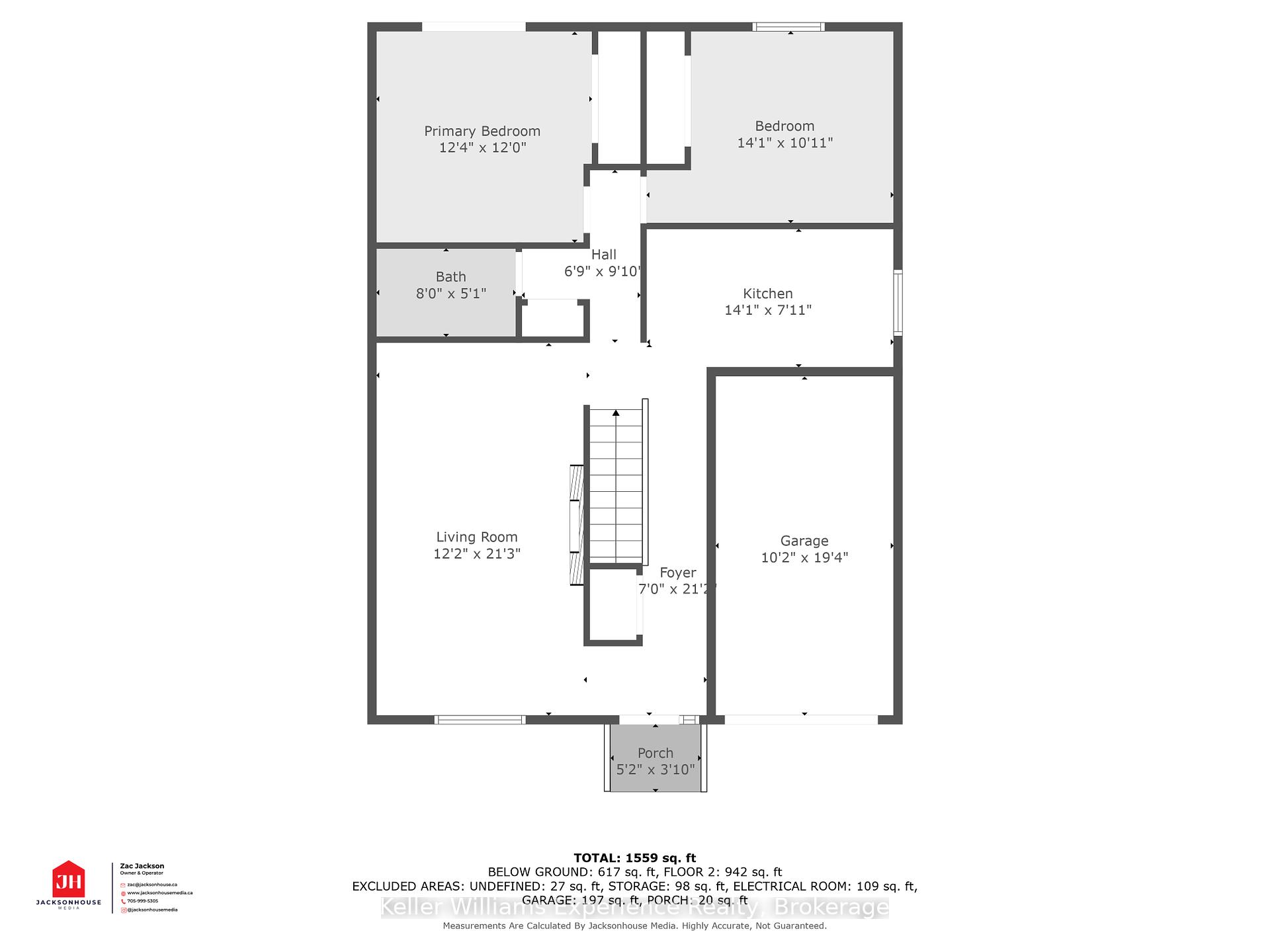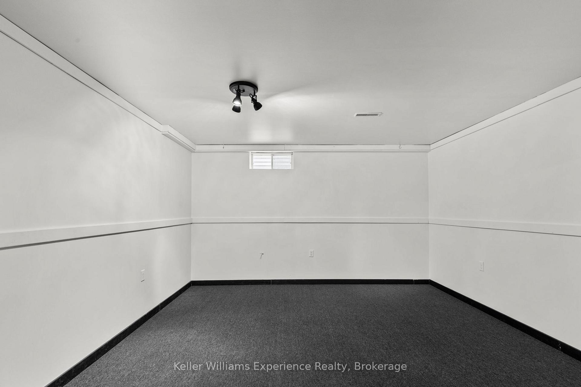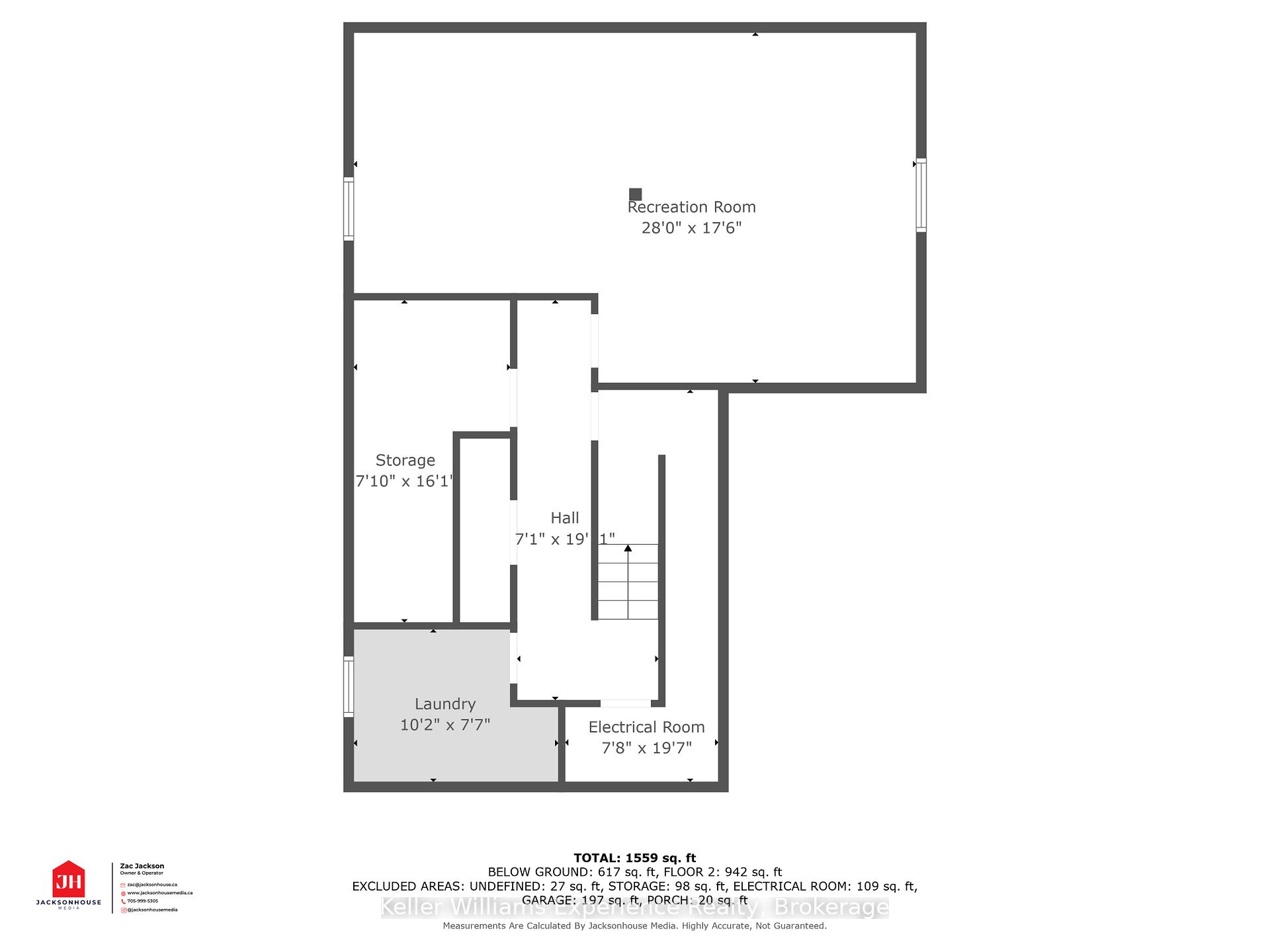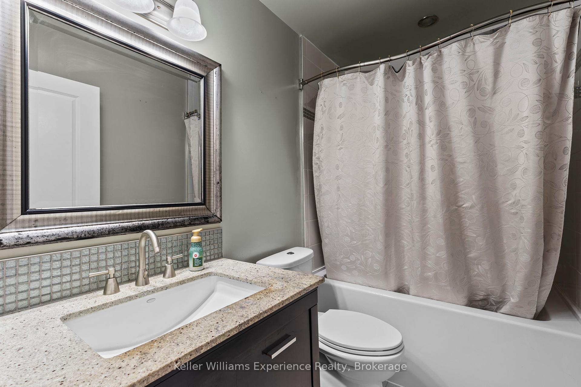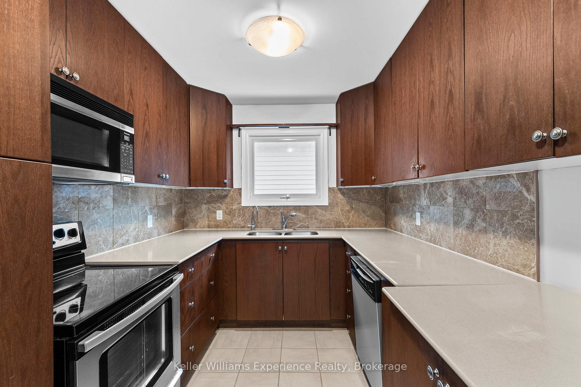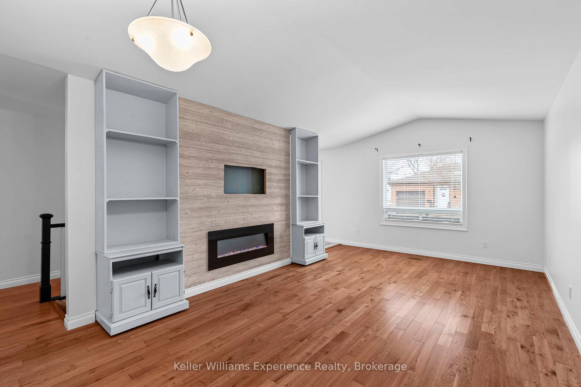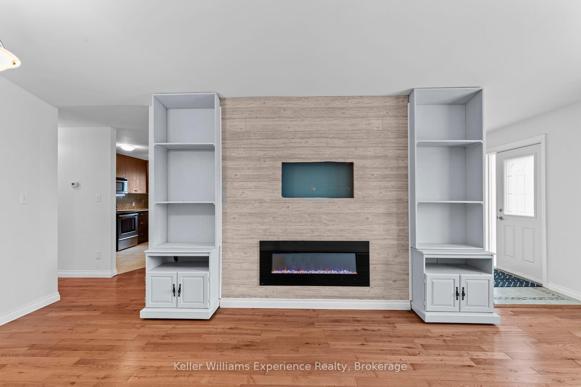$549,900
Available - For Sale
Listing ID: S12063537
231 Oxford Stre , Orillia, L3V 7S6, Simcoe
| Great location! Close to Lake Simcoe and Lake Couchiching! Walking distance to the trail system. Welcome to easy living in this detached condo in Orillia! Lawn care and snow removal is taken care of by the condo corp. Whether you are a first time buyer, or downsizing, this layout works well! Two generously sized bedrooms on the main floor, including a primary suite with a private walkout to your own deck and backyard retreat perfect for relaxation. The open-concept living area, highlighted by vaulted ceilings and a built-in fireplace, creates a bright and welcoming space, ideal for both entertaining and unwinding. The updated kitchen, equipped with built-in appliances, makes a welcome environment for hosting family and friends. The finished basement adds even more value with a laundry room and a large rec room, offering versatile space for recreation or additional living needs. Set in a low-maintenance condominium complex, you'll enjoy a stress-free lifestyle with snow removal and lawn care included in an affordable maintenance fee of $259/month. Additional features include an attached single-car garage with automatic opener, ample visitor parking, and easy access to both Highway 11 and Highway 12. Just minutes from the beach, lakes, charming shops, dining, and outdoor activities, this home offers the perfect mix of relaxation and convenience. Don't miss out on this rare opportunity to own in a prime location schedule your showing today and experience everything this beautiful bungalow has to offer! |
| Price | $549,900 |
| Taxes: | $2764.77 |
| Assessment Year: | 2024 |
| Occupancy by: | Owner |
| Address: | 231 Oxford Stre , Orillia, L3V 7S6, Simcoe |
| Postal Code: | L3V 7S6 |
| Province/State: | Simcoe |
| Directions/Cross Streets: | GILL OR FOREST TO OXFORD 231, UNIT 11 |
| Level/Floor | Room | Length(ft) | Width(ft) | Descriptions | |
| Room 1 | Main | Living Ro | 12.2 | 21.29 | Fireplace |
| Room 2 | Main | Kitchen | 14.1 | 7.12 | |
| Room 3 | Main | Bedroom | 12.4 | 12 | Sliding Doors, Double Closet |
| Room 4 | Main | Bedroom 2 | 14.1 | 10.1 | Double Closet |
| Room 5 | Lower | Recreatio | 27.98 | 17.38 | |
| Room 6 | Lower | Laundry | 10.2 | 7.71 |
| Washroom Type | No. of Pieces | Level |
| Washroom Type 1 | 4 | Main |
| Washroom Type 2 | 0 | |
| Washroom Type 3 | 0 | |
| Washroom Type 4 | 0 | |
| Washroom Type 5 | 0 |
| Total Area: | 0.00 |
| Approximatly Age: | 31-50 |
| Sprinklers: | Carb |
| Washrooms: | 1 |
| Heat Type: | Forced Air |
| Central Air Conditioning: | Central Air |
$
%
Years
This calculator is for demonstration purposes only. Always consult a professional
financial advisor before making personal financial decisions.
| Although the information displayed is believed to be accurate, no warranties or representations are made of any kind. |
| Keller Williams Experience Realty |
|
|
.jpg?src=Custom)
Dir:
416-548-7854
Bus:
416-548-7854
Fax:
416-981-7184
| Virtual Tour | Book Showing | Email a Friend |
Jump To:
At a Glance:
| Type: | Com - Detached Condo |
| Area: | Simcoe |
| Municipality: | Orillia |
| Neighbourhood: | Orillia |
| Style: | Bungalow |
| Approximate Age: | 31-50 |
| Tax: | $2,764.77 |
| Maintenance Fee: | $259 |
| Beds: | 2 |
| Baths: | 1 |
| Fireplace: | Y |
Locatin Map:
Payment Calculator:
- Color Examples
- Red
- Magenta
- Gold
- Green
- Black and Gold
- Dark Navy Blue And Gold
- Cyan
- Black
- Purple
- Brown Cream
- Blue and Black
- Orange and Black
- Default
- Device Examples
