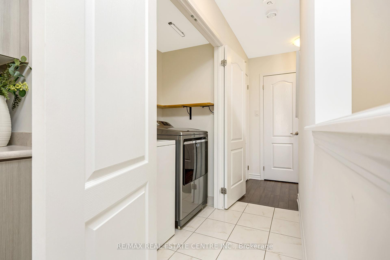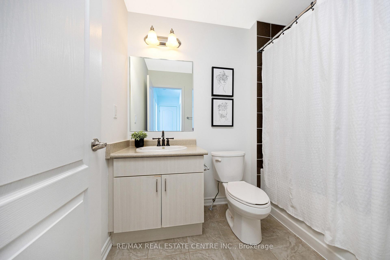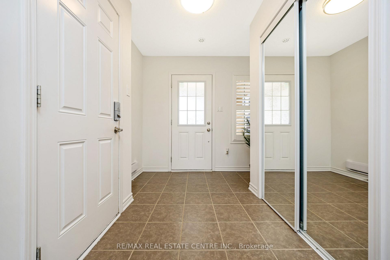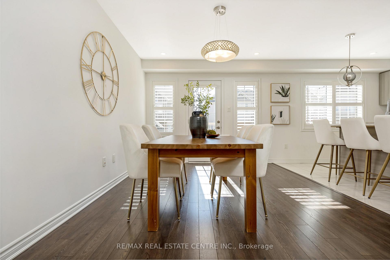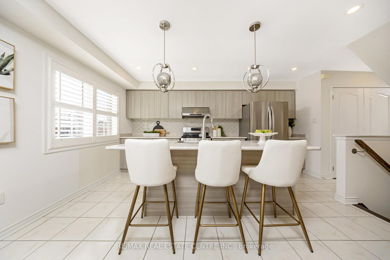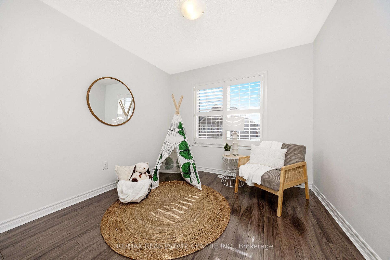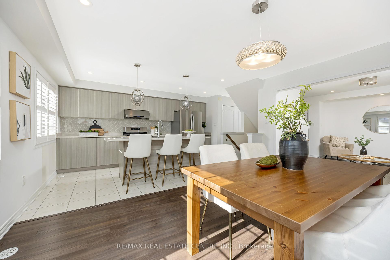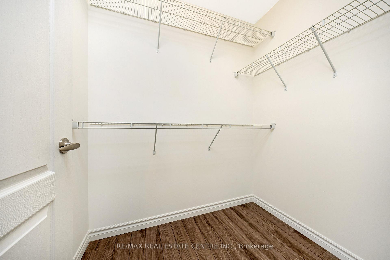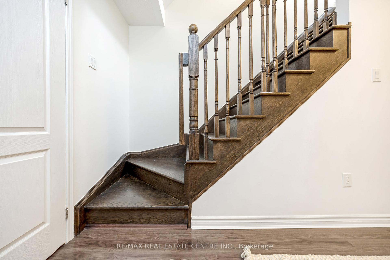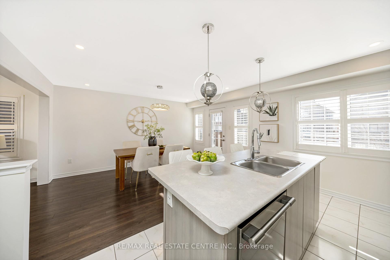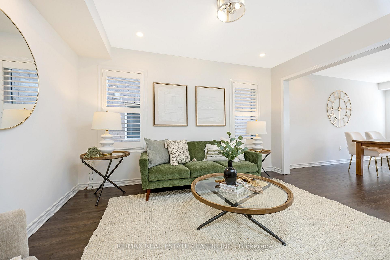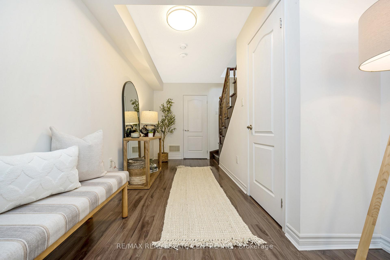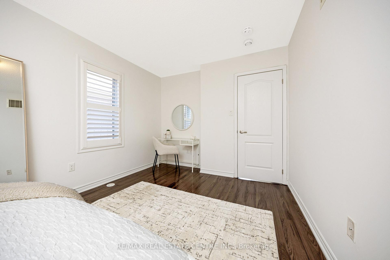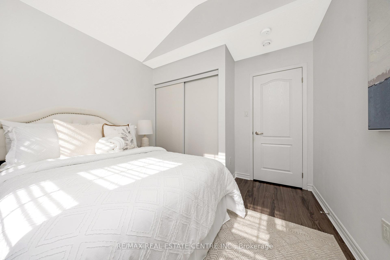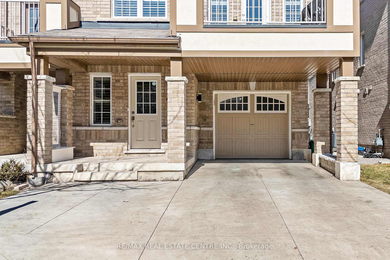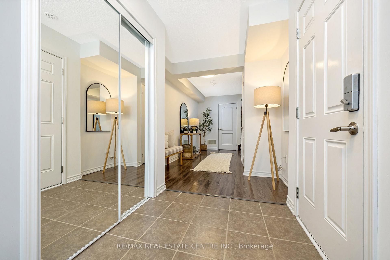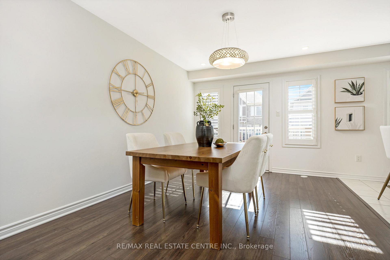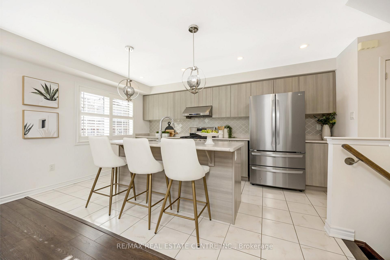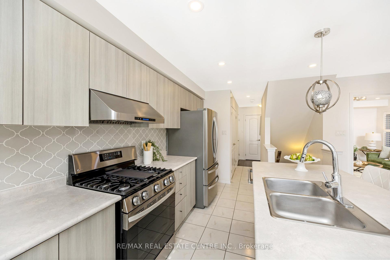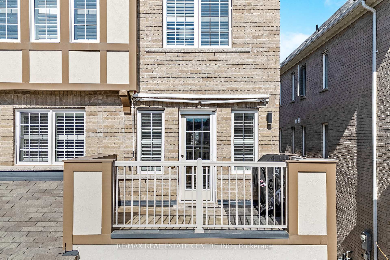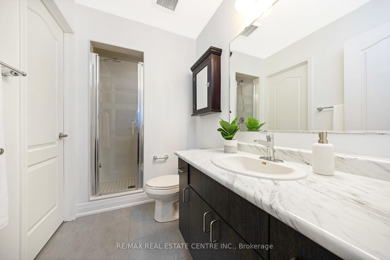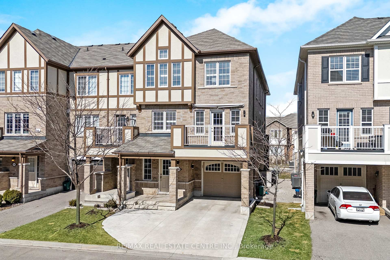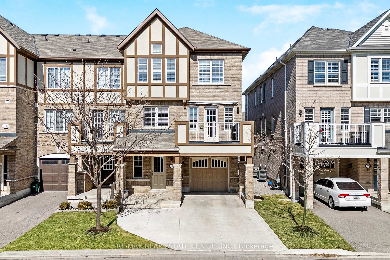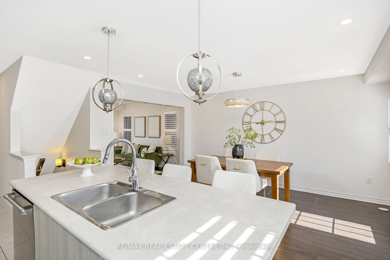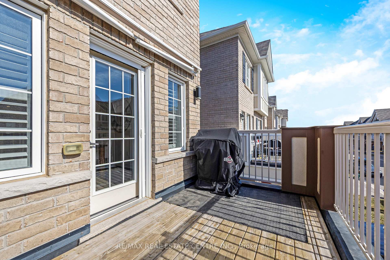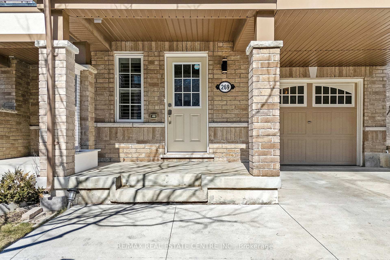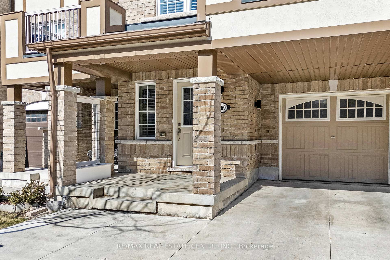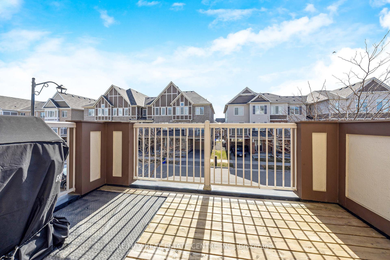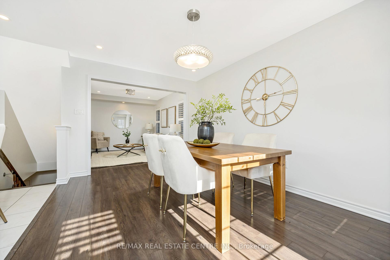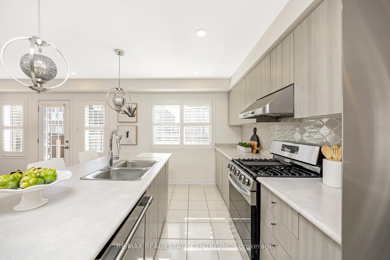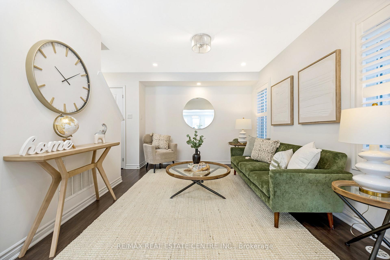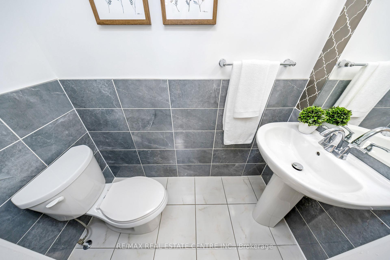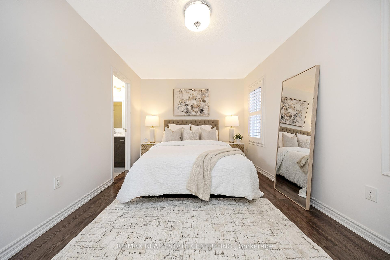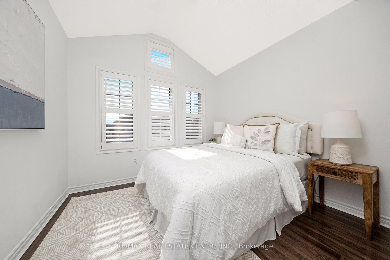$799,000
Available - For Sale
Listing ID: W12047434
269 Casson Poin East , Milton, L9E 0A5, Halton
| Welcome to 269 Casson Point, an immaculate end-unit townhouse located in the highly sought-after Ford neighborhood of Milton. This beautifully upgraded 3-bedroom, 2.5-bathroom home offers a spacious layout filled with natural light, thanks to its premium end-unit position and large windows throughout.The main floor features a welcoming foyer and office space with inside access to an oversized garage with built in tire racks and storage. Moving to the second level, you'll find an open-concept kitchen equipped with stainless steel appliances including gas range, a stylish backsplash, and a generous island perfect for entertaining. The adjoining dining and living areas create a bright and inviting space, complemented by a convenient upgraded 2-piece powder room and laundry.On the third level, the spacious primary suite offers a walk-in closet and an upgraded 3-piece ensuite, complete with a stand-up shower. Two additional bedrooms share a well-appointed 4-piece bathroom.With parking for up to 4 vehicles and location near top-rated schools, parks, shopping, dining, and public transit, this home perfectly blends comfort, style, and convenience. 269 Casson Point is ideal for families seeking a modern, move-in-ready home in a prime location. |
| Price | $799,000 |
| Taxes: | $3063.15 |
| Assessment Year: | 2025 |
| Occupancy by: | Owner |
| Address: | 269 Casson Poin East , Milton, L9E 0A5, Halton |
| Acreage: | < .50 |
| Directions/Cross Streets: | Highway 25 and Britania |
| Rooms: | 11 |
| Bedrooms: | 3 |
| Bedrooms +: | 0 |
| Family Room: | F |
| Basement: | None |
| Level/Floor | Room | Length(ft) | Width(ft) | Descriptions | |
| Room 1 | Main | Office | 14.2 | 6.3 | |
| Room 2 | Second | Kitchen | 13.71 | 10 | |
| Room 3 | Second | Great Roo | 14.99 | 10.2 | |
| Room 4 | Second | Dining Ro | 12.1 | 10.99 | |
| Room 5 | Second | Laundry | |||
| Room 6 | Second | Powder Ro | |||
| Room 7 | Third | Primary B | 14.99 | 10.1 | |
| Room 8 | Third | Bedroom | 10.99 | 9.84 | |
| Room 9 | Third | Bedroom | 7.87 | 10 | |
| Room 10 | Third | Bathroom | Ensuite Bath | ||
| Room 11 | Third | Bathroom |
| Washroom Type | No. of Pieces | Level |
| Washroom Type 1 | 2 | Second |
| Washroom Type 2 | 3 | Third |
| Washroom Type 3 | 4 | Third |
| Washroom Type 4 | 0 | |
| Washroom Type 5 | 0 |
| Total Area: | 0.00 |
| Approximatly Age: | 6-15 |
| Property Type: | Att/Row/Townhouse |
| Style: | 3-Storey |
| Exterior: | Brick |
| Garage Type: | Built-In |
| (Parking/)Drive: | Private |
| Drive Parking Spaces: | 3 |
| Park #1 | |
| Parking Type: | Private |
| Park #2 | |
| Parking Type: | Private |
| Pool: | None |
| Approximatly Age: | 6-15 |
| Approximatly Square Footage: | 1500-2000 |
| Property Features: | Arts Centre, Hospital |
| CAC Included: | N |
| Water Included: | N |
| Cabel TV Included: | N |
| Common Elements Included: | N |
| Heat Included: | N |
| Parking Included: | N |
| Condo Tax Included: | N |
| Building Insurance Included: | N |
| Fireplace/Stove: | N |
| Heat Type: | Forced Air |
| Central Air Conditioning: | Central Air |
| Central Vac: | Y |
| Laundry Level: | Syste |
| Ensuite Laundry: | F |
| Elevator Lift: | False |
| Sewers: | Sewer |
| Water: | Lake/Rive |
| Water Supply Types: | Lake/River |
| Utilities-Cable: | A |
| Utilities-Hydro: | Y |
$
%
Years
This calculator is for demonstration purposes only. Always consult a professional
financial advisor before making personal financial decisions.
| Although the information displayed is believed to be accurate, no warranties or representations are made of any kind. |
| RE/MAX REAL ESTATE CENTRE INC. |
|
|
.jpg?src=Custom)
Dir:
none
| Virtual Tour | Book Showing | Email a Friend |
Jump To:
At a Glance:
| Type: | Freehold - Att/Row/Townhouse |
| Area: | Halton |
| Municipality: | Milton |
| Neighbourhood: | 1032 - FO Ford |
| Style: | 3-Storey |
| Approximate Age: | 6-15 |
| Tax: | $3,063.15 |
| Beds: | 3 |
| Baths: | 3 |
| Fireplace: | N |
| Pool: | None |
Locatin Map:
Payment Calculator:
- Color Examples
- Red
- Magenta
- Gold
- Green
- Black and Gold
- Dark Navy Blue And Gold
- Cyan
- Black
- Purple
- Brown Cream
- Blue and Black
- Orange and Black
- Default
- Device Examples
