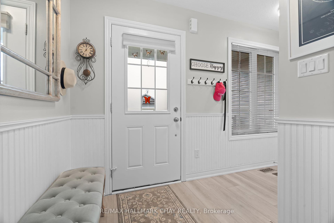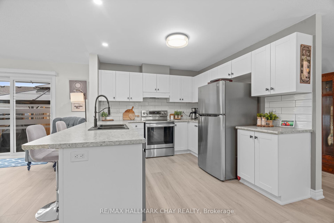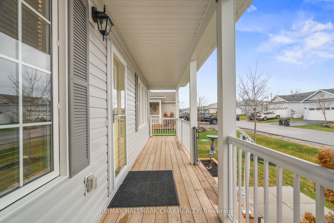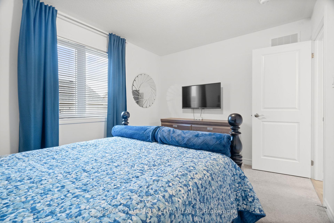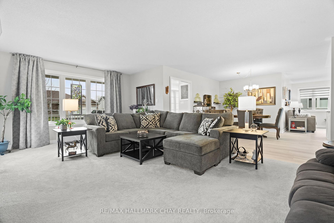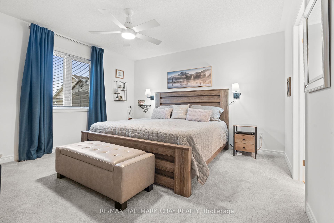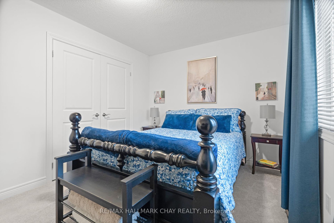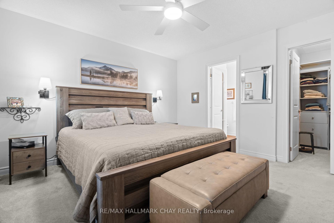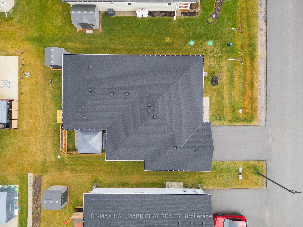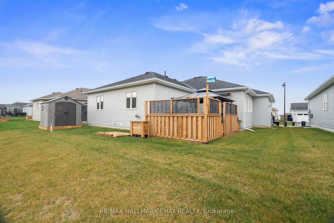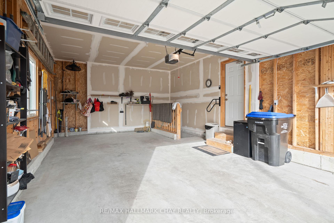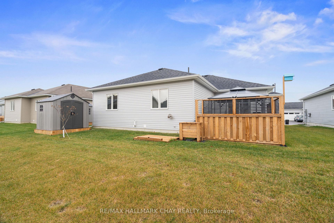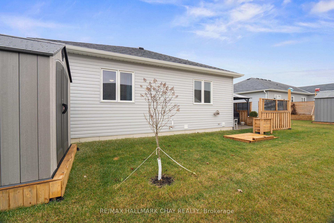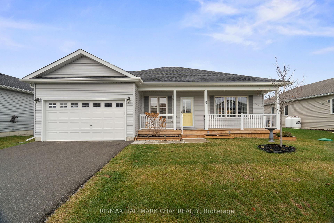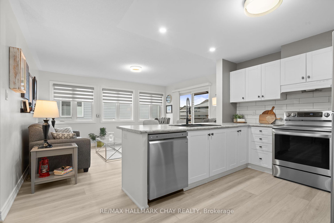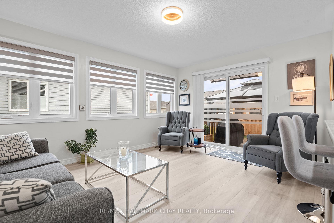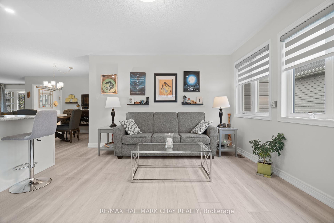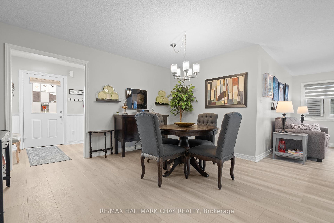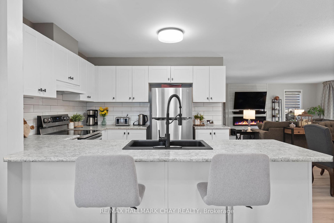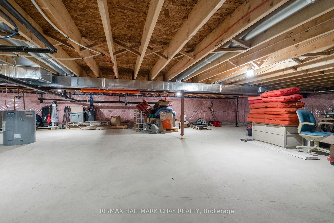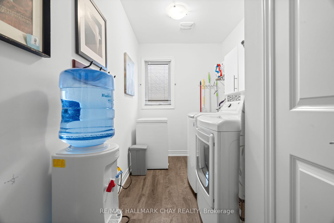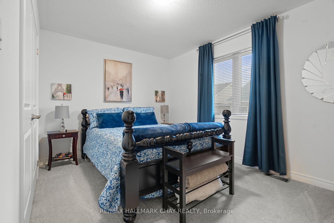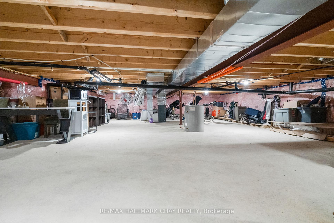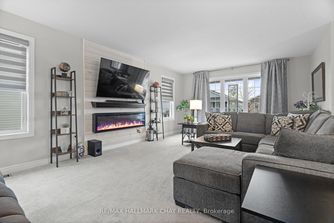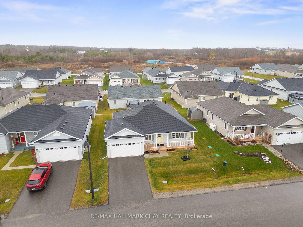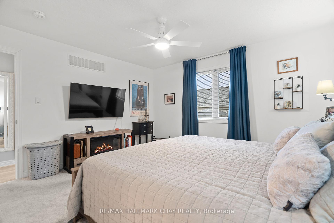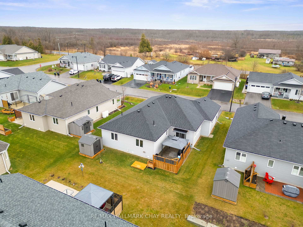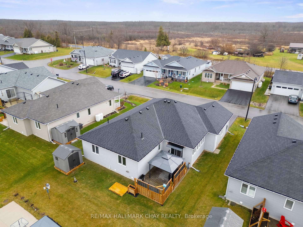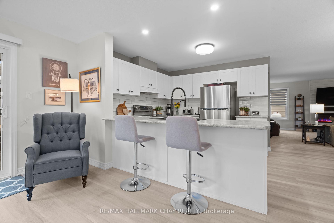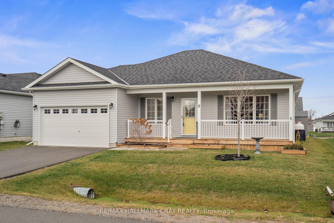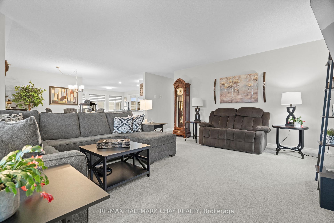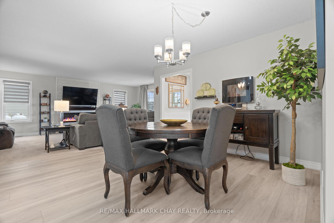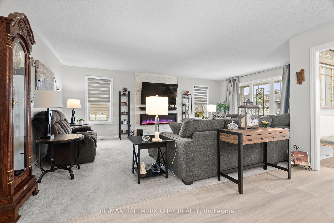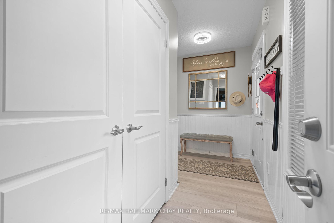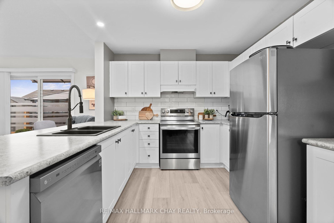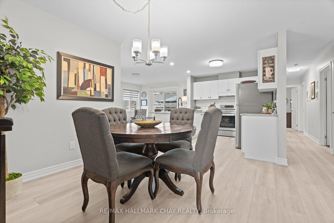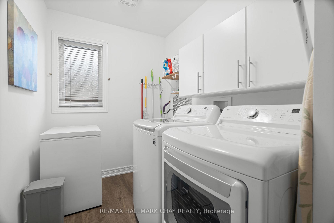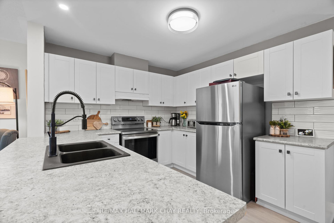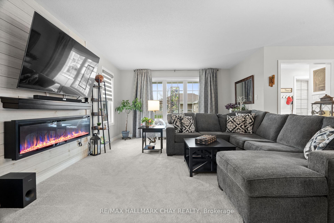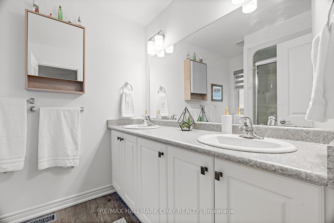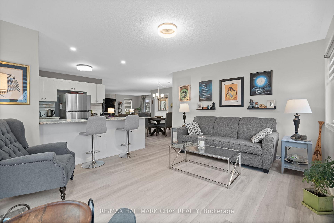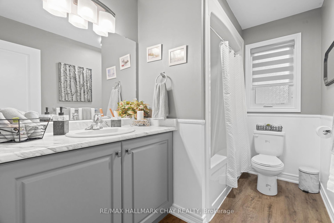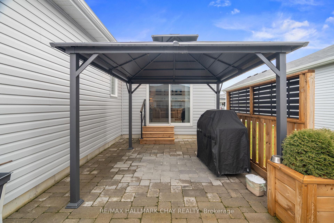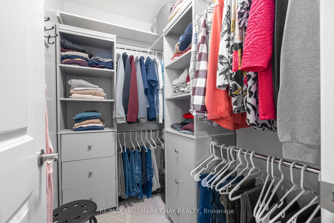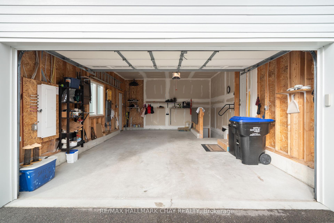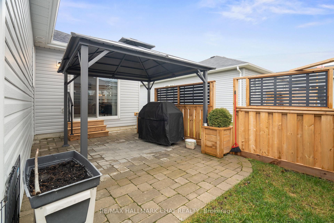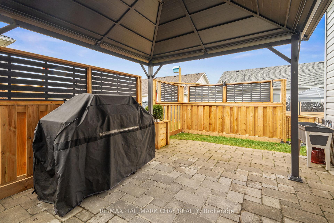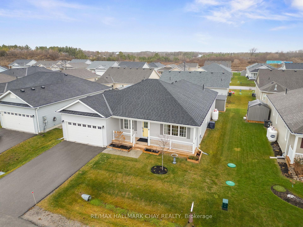$609,500
Available - For Sale
Listing ID: S12041707
8 Sinclair Cres , Ramara, L3V 8J9, Simcoe
| Nestled in the heart of Lakepoint Village, a sought-after adult / Retirement community just outside Orillia, this gorgeous 1,536 SqFt home offers the perfect blend of modern comfort, thoughtful design, and serene living. Step through the welcoming front entry and discover a beautifully open-concept living space. Modern light fixtures and new vinyl flooring set a contemporary tone, while the oversized single-car garage with inside entry adds everyday convenience. The living rooms feature wall, complete with a cozy electric fireplace, creates the perfect ambiance for relaxing or hosting friends. The kitchen is both stylish and functional, featuring a breakfast bar, sleek cabinetry, and a modern tile backsplash, all flowing into a spacious dining area and the bright solarium. The solarium, with its abundance of natural light and walkout to the backyard, offers a tranquil space to relax and unwind.Outside, the backyard is a private retreat. The stone patio is complemented by a charming gazebo, raised garden boxes, and privacy fencing, creating a serene oasis for outdoor enjoyment. A storage shed adds convenience, while the low-maintenance design ensures you can spend more time enjoying the space and less time caring for it.The primary bedroom is a spacious haven, complete with a walk-in closet featuring custom organizers and a spacious 4-piece ensuite with double sinks and a walk-in shower. The second bedroom is well-sized with a double-door closet, and the main 4-piece bathroom adds extra convenience. A generous laundry room with ample storage completes this thoughtfully designed home. With the amenities of Orillia, the beauty of Lake Simcoe, and the excitement of Casino Rama just a short drive away, this location combines the best of country living with modern conveniences.8 Sinclair Crescent isnt just a home; its a lifestyle tailored for comfort, connection, and joy. Don't miss the opportunity to experience this incredible property. Fees $760/mth |
| Price | $609,500 |
| Taxes: | $0.00 |
| Occupancy: | Owner |
| Address: | 8 Sinclair Cres , Ramara, L3V 8J9, Simcoe |
| Directions/Cross Streets: | PLUM POINT & MELROSE |
| Rooms: | 9 |
| Bedrooms: | 2 |
| Bedrooms +: | 0 |
| Family Room: | F |
| Basement: | Crawl Space, Unfinished |
| Level/Floor | Room | Length(ft) | Width(ft) | Descriptions | |
| Room 1 | Main | Foyer | 5.38 | 13.15 | Access To Garage, Double Closet, Vinyl Floor |
| Room 2 | Main | Dining Ro | 12.73 | 9.84 | Open Concept, Vinyl Floor |
| Room 3 | Main | Living Ro | 21.09 | 16.76 | Electric Fireplace, Open Concept |
| Room 4 | Main | Kitchen | 10 | 9.71 | Breakfast Bar, Modern Kitchen, Open Concept |
| Room 5 | Main | Solarium | 15.15 | 12.2 | Open Concept, W/O To Patio |
| Room 6 | Main | Laundry | 5.97 | 13.12 | |
| Room 7 | Main | Primary B | 12.92 | 13.12 | 4 Pc Ensuite, Unfinished, Walk-In Closet(s) |
| Room 8 | Main | Bedroom | 9.68 | 13.05 | Double Closet |
| Room 9 | Main | Bathroom | 6.92 | 8.23 | Combined w/Primary, 4 Pc Ensuite |
| Room 10 | Main | Bathroom | 5.9 | 9.58 | 4 Pc Bath |
| Washroom Type | No. of Pieces | Level |
| Washroom Type 1 | 4 | Main |
| Washroom Type 2 | 4 | Main |
| Washroom Type 3 | 0 | |
| Washroom Type 4 | 0 | |
| Washroom Type 5 | 0 |
| Total Area: | 0.00 |
| Approximatly Age: | 0-5 |
| Property Type: | Detached |
| Style: | Bungalow |
| Exterior: | Vinyl Siding |
| Garage Type: | Attached |
| (Parking/)Drive: | Private Do |
| Drive Parking Spaces: | 2 |
| Park #1 | |
| Parking Type: | Private Do |
| Park #2 | |
| Parking Type: | Private Do |
| Park #3 | |
| Parking Type: | Inside Ent |
| Pool: | None |
| Other Structures: | Shed |
| Approximatly Age: | 0-5 |
| Approximatly Square Footage: | 1500-2000 |
| Property Features: | Place Of Wor, Lake/Pond |
| CAC Included: | N |
| Water Included: | N |
| Cabel TV Included: | N |
| Common Elements Included: | N |
| Heat Included: | N |
| Parking Included: | N |
| Condo Tax Included: | N |
| Building Insurance Included: | N |
| Fireplace/Stove: | Y |
| Heat Type: | Forced Air |
| Central Air Conditioning: | Central Air |
| Central Vac: | N |
| Laundry Level: | Syste |
| Ensuite Laundry: | F |
| Sewers: | Septic |
$
%
Years
This calculator is for demonstration purposes only. Always consult a professional
financial advisor before making personal financial decisions.
| Although the information displayed is believed to be accurate, no warranties or representations are made of any kind. |
| RE/MAX HALLMARK CHAY REALTY |
|
|
.jpg?src=Custom)
Dir:
N/A LANDLEASE
| Virtual Tour | Book Showing | Email a Friend |
Jump To:
At a Glance:
| Type: | Freehold - Detached |
| Area: | Simcoe |
| Municipality: | Ramara |
| Neighbourhood: | Atherley |
| Style: | Bungalow |
| Approximate Age: | 0-5 |
| Beds: | 2 |
| Baths: | 2 |
| Fireplace: | Y |
| Pool: | None |
Locatin Map:
Payment Calculator:
- Color Examples
- Red
- Magenta
- Gold
- Green
- Black and Gold
- Dark Navy Blue And Gold
- Cyan
- Black
- Purple
- Brown Cream
- Blue and Black
- Orange and Black
- Default
- Device Examples
