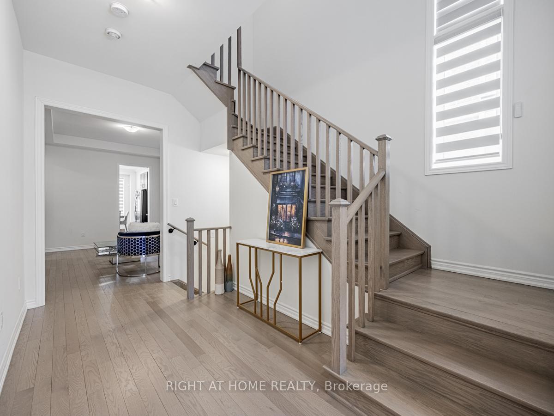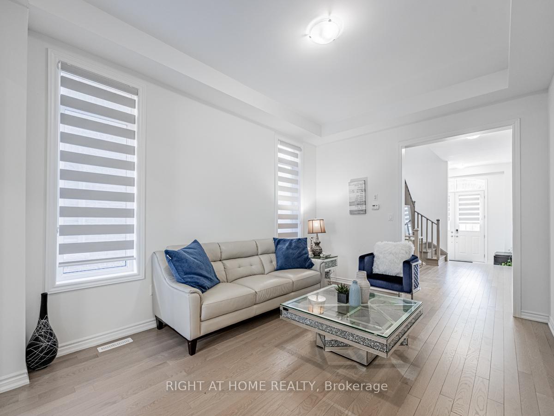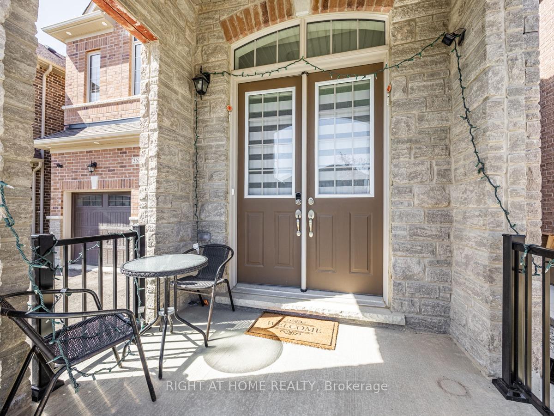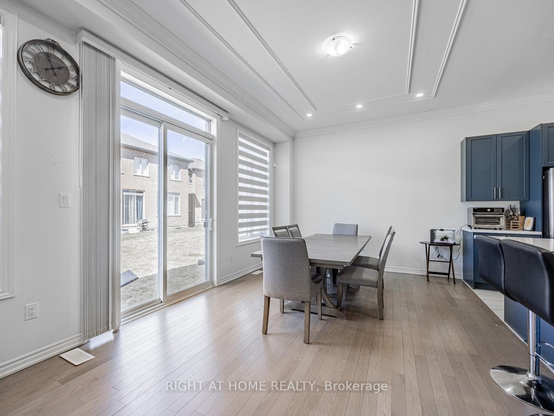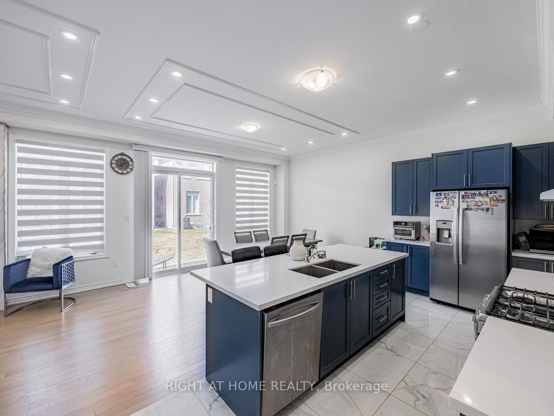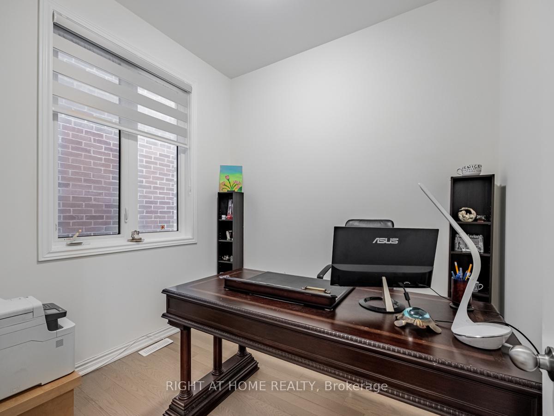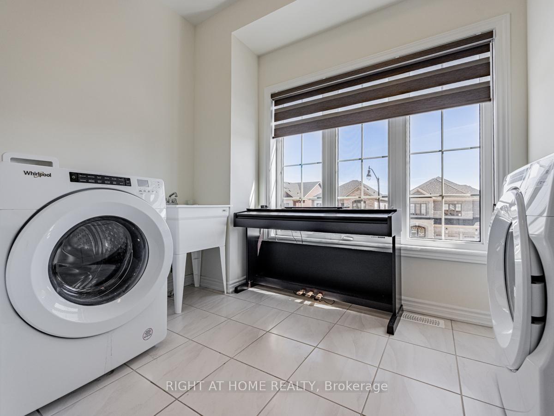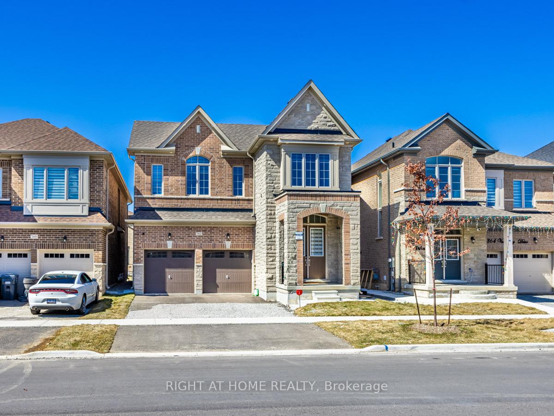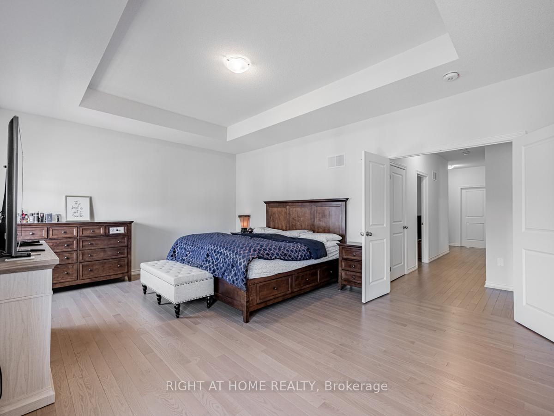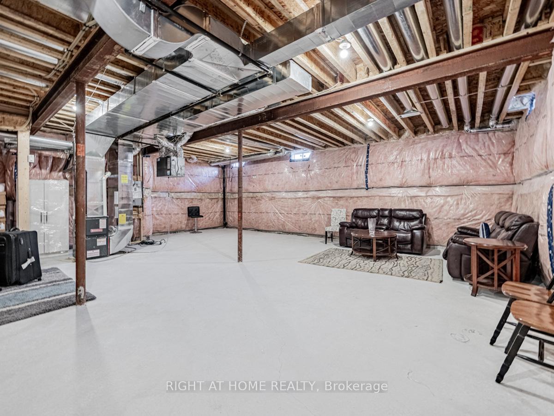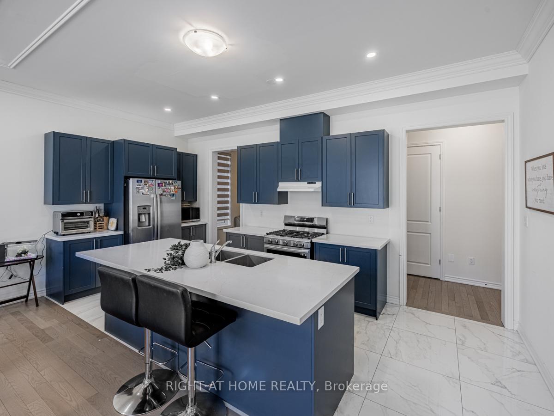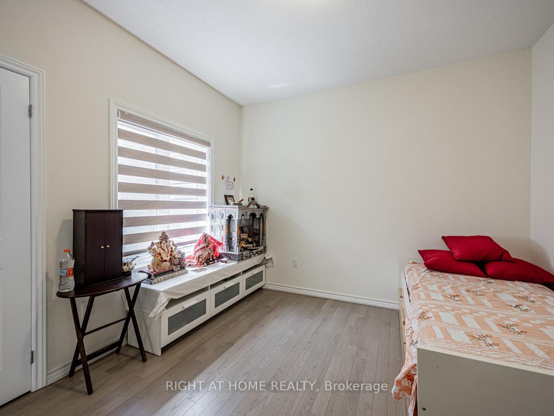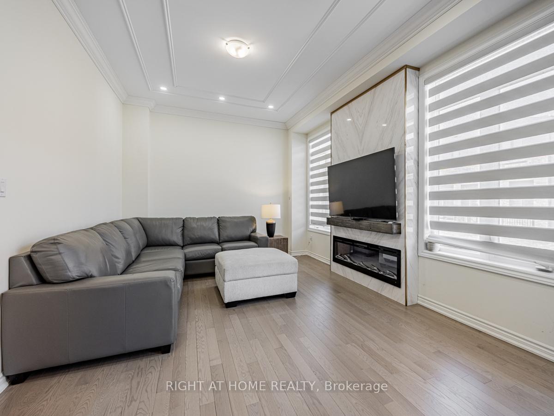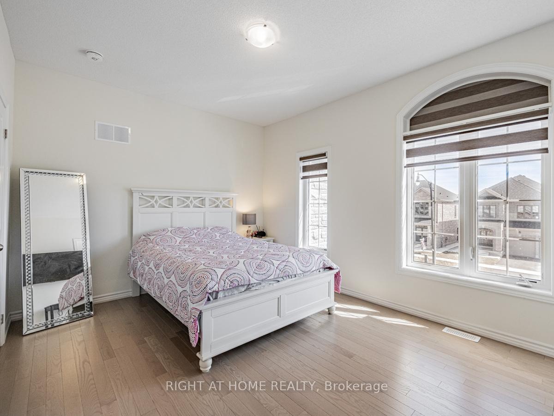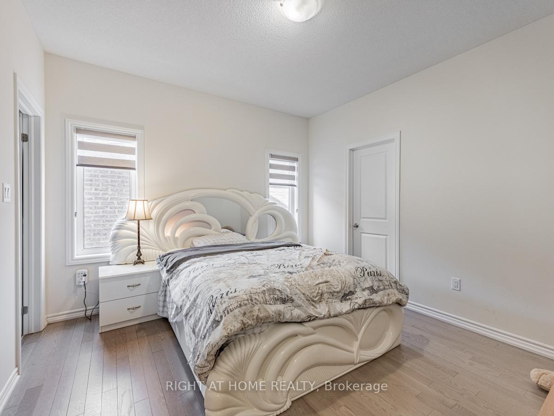$1,647,000
Available - For Sale
Listing ID: W12063277
362 Valleyway Driv , Brampton, L6X 5S7, Peel
| Luxurious 4-Bedroom, 4-Bathroom Detached Home with Double-Car Garage in Credit Valley. This stunning, less-than-2-year-old home offers modern elegance and an array of premium upgrades. Located in the desirable Credit Valley neighborhood, this home features a double-car garage with space for 6 additional parking spots, making it ideal for families and guests. Step inside to discover a beautiful layout with soaring 10-ft ceilings on the main floor, and 9-ft ceilings on both the upper and basement levels. The main floor also boasts a spacious office perfect for those working from home. The home is carpet-free, with upgraded hardwood flooring throughout the main and upper levels. Enjoy the warmth of a custom TV wall with an electric fireplace, creating a cozy and inviting atmosphere. Many windows are equipped with remote-controlled blinds for added convenience. The kitchen, foyer, and powder room feature upgraded 2-ft by 2-ft tiles for a sophisticated touch. The chefs kitchen is a true highlight, offering stainless steel appliances, a central island, and stunning quartz countertops. Hardwood stairs lead you to the second floor, where you'll find a huge master bedroom with double doors and 10-ft coffered ceiling, a 5-piece ensuite, and a spacious walk-in closet. The second floor also includes 3 additional generous-sized bedrooms and 3 full bathrooms, with each bedroom having easy access to its own bathroom. Plus, there is second-floor laundry for ultimate convenience. The 9 ft unfinished basement features a separate entrance, offering endless potential for rental income, in-law suite or additional living space once finished. Excellent Location This home is within walking distance to public transit, and just minutes from shopping, dining, and other essential amenities. |
| Price | $1,647,000 |
| Taxes: | $8578.00 |
| Assessment Year: | 2024 |
| Occupancy by: | Owner |
| Address: | 362 Valleyway Driv , Brampton, L6X 5S7, Peel |
| Directions/Cross Streets: | Chinguacousy and Valleyway |
| Rooms: | 9 |
| Bedrooms: | 4 |
| Bedrooms +: | 0 |
| Family Room: | T |
| Basement: | Separate Ent |
| Level/Floor | Room | Length(ft) | Width(ft) | Descriptions | |
| Room 1 | Main | Breakfast | 12 | 12 | W/O To Patio, Hardwood Floor, Overlooks Backyard |
| Room 2 | Main | Great Roo | 18.01 | 12 | Electric Fireplace, Hardwood Floor, Overlooks Backyard |
| Room 3 | Main | Kitchen | 18.5 | 8.04 | Quartz Counter, Updated, Tile Floor |
| Room 4 | Main | Library | 8.99 | 8 | Window |
| Room 5 | Main | Living Ro | 15.48 | 10.99 | Window, Coffered Ceiling(s), Hardwood Floor |
| Room 6 | Upper | Primary B | 18.99 | 14.04 | Coffered Ceiling(s), Hardwood Floor, 5 Pc Ensuite |
| Room 7 | Upper | Bedroom 2 | 10.99 | 11.51 | 4 Pc Ensuite, Walk-In Closet(s), Hardwood Floor |
| Room 8 | Upper | Bedroom 3 | 14.01 | 11.32 | 4 Pc Ensuite, Walk-In Closet(s), Hardwood Floor |
| Room 9 | Upper | Bedroom 4 | 12 | 11.48 | 3 Pc Ensuite, Walk-In Closet(s), Hardwood Floor |
| Room 10 | Upper | Laundry | 9.51 | 6.49 | Window, Tile Floor, Overlooks Frontyard |
| Washroom Type | No. of Pieces | Level |
| Washroom Type 1 | 2 | Main |
| Washroom Type 2 | 5 | Upper |
| Washroom Type 3 | 4 | Upper |
| Washroom Type 4 | 3 | Upper |
| Washroom Type 5 | 0 |
| Total Area: | 0.00 |
| Approximatly Age: | 0-5 |
| Property Type: | Detached |
| Style: | 2-Storey |
| Exterior: | Brick |
| Garage Type: | Attached |
| Drive Parking Spaces: | 4 |
| Pool: | None |
| Approximatly Age: | 0-5 |
| Approximatly Square Footage: | 3000-3500 |
| CAC Included: | N |
| Water Included: | N |
| Cabel TV Included: | N |
| Common Elements Included: | N |
| Heat Included: | N |
| Parking Included: | N |
| Condo Tax Included: | N |
| Building Insurance Included: | N |
| Fireplace/Stove: | Y |
| Heat Type: | Forced Air |
| Central Air Conditioning: | Central Air |
| Central Vac: | N |
| Laundry Level: | Syste |
| Ensuite Laundry: | F |
| Sewers: | Sewer |
$
%
Years
This calculator is for demonstration purposes only. Always consult a professional
financial advisor before making personal financial decisions.
| Although the information displayed is believed to be accurate, no warranties or representations are made of any kind. |
| RIGHT AT HOME REALTY |
|
|
.jpg?src=Custom)
Dir:
416-548-7854
Bus:
416-548-7854
Fax:
416-981-7184
| Virtual Tour | Book Showing | Email a Friend |
Jump To:
At a Glance:
| Type: | Freehold - Detached |
| Area: | Peel |
| Municipality: | Brampton |
| Neighbourhood: | Credit Valley |
| Style: | 2-Storey |
| Approximate Age: | 0-5 |
| Tax: | $8,578 |
| Beds: | 4 |
| Baths: | 4 |
| Fireplace: | Y |
| Pool: | None |
Locatin Map:
Payment Calculator:
- Color Examples
- Red
- Magenta
- Gold
- Green
- Black and Gold
- Dark Navy Blue And Gold
- Cyan
- Black
- Purple
- Brown Cream
- Blue and Black
- Orange and Black
- Default
- Device Examples
