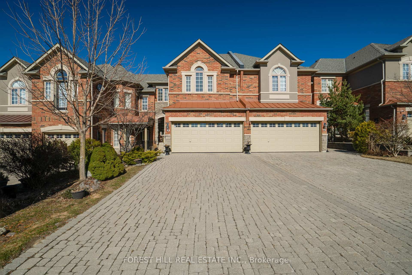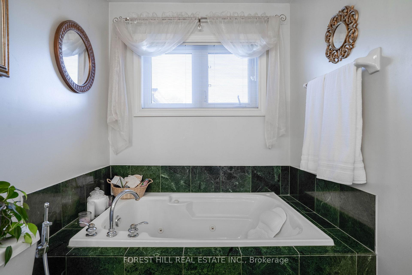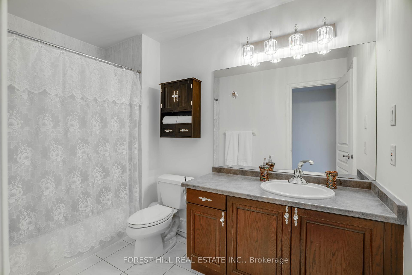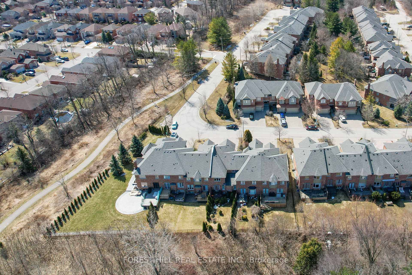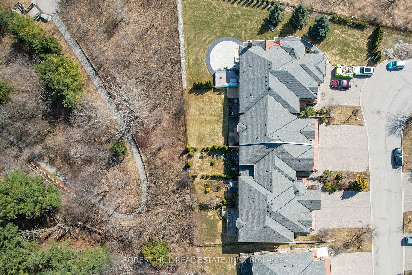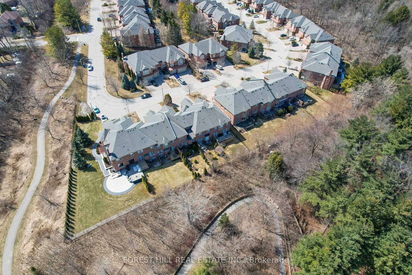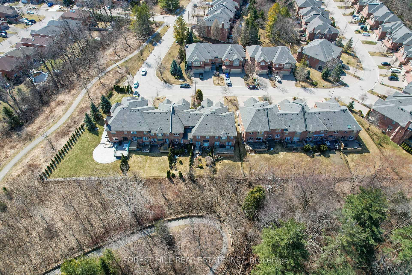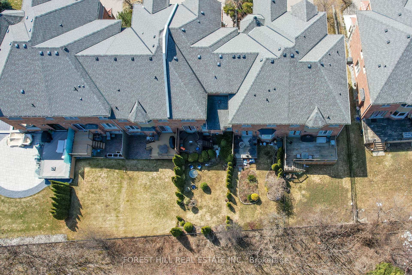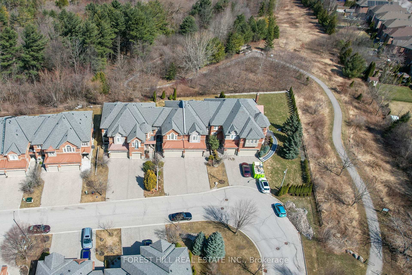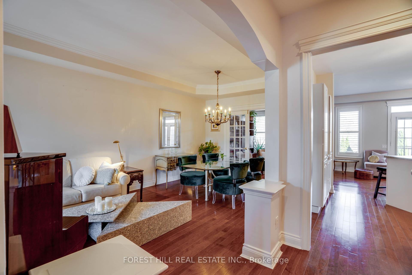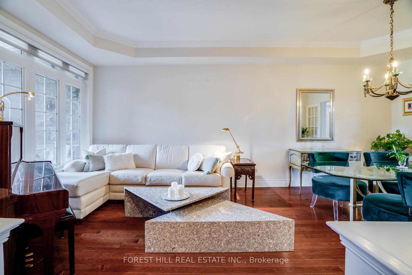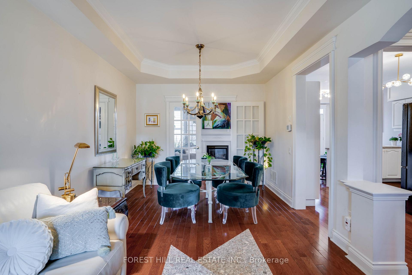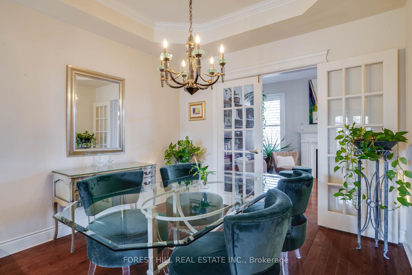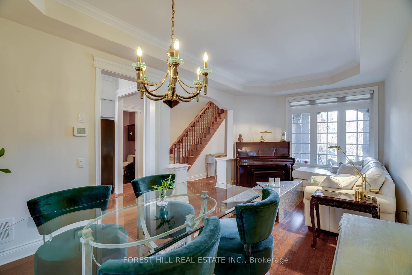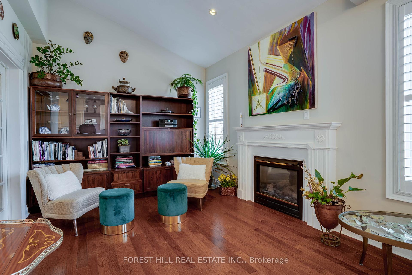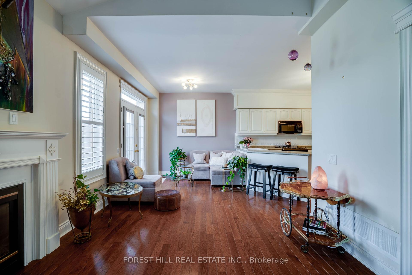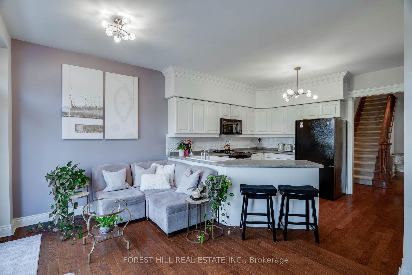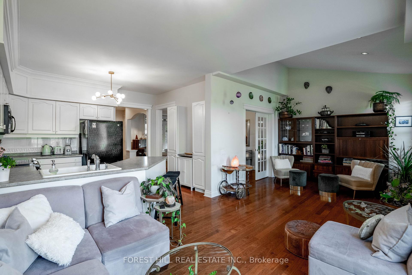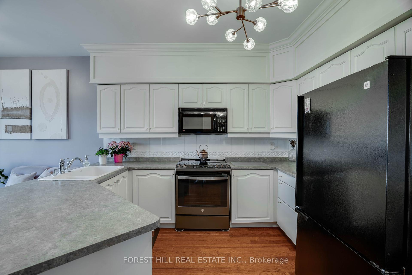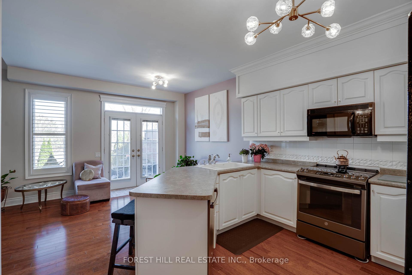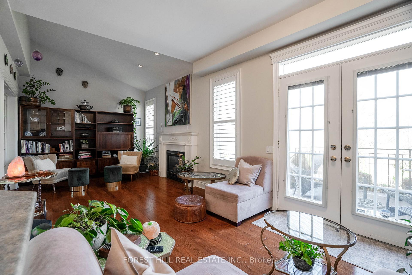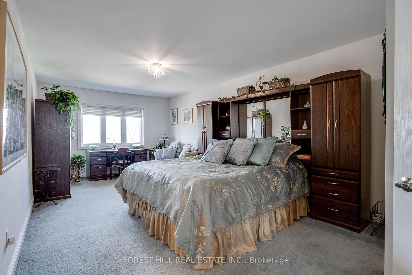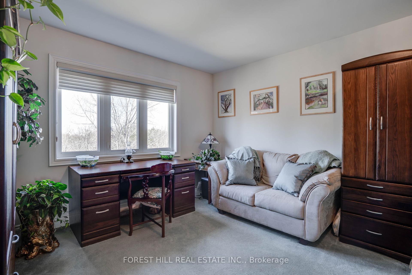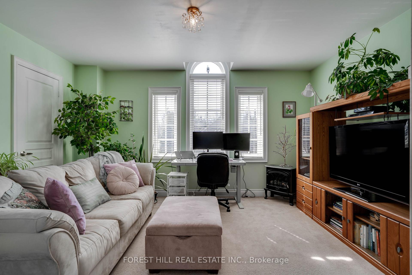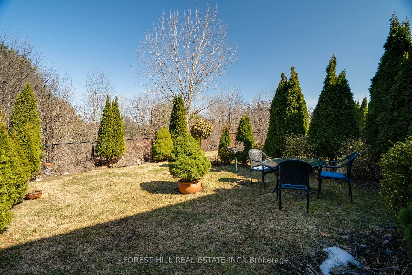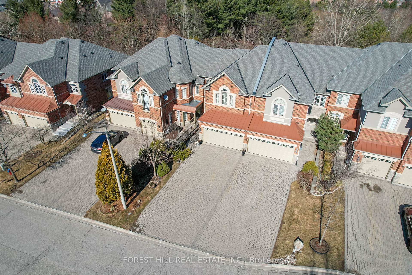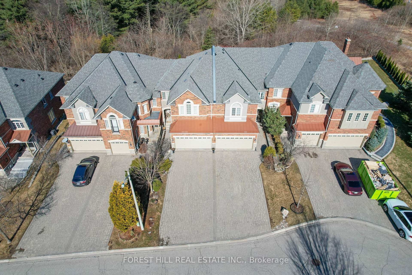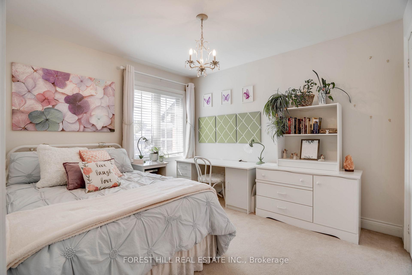$1,288,000
Available - For Sale
Listing ID: N12063550
51 Westbury Cour , Richmond Hill, L4S 2L2, York
| Executive 3-Bedroom, 3-Bathroom Townhouse on Expansive Ravine Lot! Welcome to this stunning executive townhouse, a rare gem nestled on a deep 131 ft lot that backs directly onto a serene, forested ravine. Enjoy the tranquility and privacy of your own natural retreat, with a walking trail conveniently located between Bathurst and Yonge Streets, offering easy access to nature right at your doorstep. This meticulously maintained 3-bedroom, 3-bathroom home features spacious living areas, including a freshly painted family room, perfect for relaxing or entertaining. The beautifully landscaped front and back gardens showcase lush shrubs, trees, and vibrant perennials, creating an inviting outdoor sanctuary. The expansive, fully landscaped backyard offers the perfect spot to unwind while overlooking the peaceful ravine setting. Inside, the home offers modern amenities and a layout designed for comfort and functionality, including a 2-car garage and ample storage space throughout. Don't miss the opportunity to own this exceptional property that combines the beauty of nature with the convenience of city living. A true executive home in a sought-after location, with easy access to major roads, shopping, and public transport. |
| Price | $1,288,000 |
| Taxes: | $5593.00 |
| Assessment Year: | 2024 |
| Occupancy by: | Owner |
| Address: | 51 Westbury Cour , Richmond Hill, L4S 2L2, York |
| Directions/Cross Streets: | Bathurst/Shaftsbury |
| Rooms: | 7 |
| Bedrooms: | 3 |
| Bedrooms +: | 0 |
| Family Room: | T |
| Basement: | Full |
| Level/Floor | Room | Length(ft) | Width(ft) | Descriptions | |
| Room 1 | Main | Kitchen | 10.82 | 19.52 | Hardwood Floor, Stainless Steel Appl |
| Room 2 | Main | Family Ro | 9.41 | 10.99 | Hardwood Floor, Pot Lights, Gas Fireplace |
| Room 3 | Main | Living Ro | 10.5 | 16.53 | Hardwood Floor, Coffered Ceiling(s), Window |
| Room 4 | Main | Dining Ro | 10.5 | 16.53 | Hardwood Floor, Coffered Ceiling(s), Crown Moulding |
| Room 5 | Second | Primary B | 12.07 | 14.96 | Broadloom, Walk-In Closet(s), 5 Pc Ensuite |
| Room 6 | Second | Bedroom | 14.5 | 12 | Broadloom, Closet, Semi Ensuite |
| Room 7 | Second | Bedroom | 10.07 | 10.99 | Broadloom, Window, Double Closet |
| Washroom Type | No. of Pieces | Level |
| Washroom Type 1 | 5 | |
| Washroom Type 2 | 4 | |
| Washroom Type 3 | 2 | |
| Washroom Type 4 | 0 | |
| Washroom Type 5 | 0 |
| Total Area: | 0.00 |
| Approximatly Age: | 16-30 |
| Property Type: | Att/Row/Townhouse |
| Style: | 2-Storey |
| Exterior: | Brick |
| Garage Type: | Built-In |
| (Parking/)Drive: | Private |
| Drive Parking Spaces: | 4 |
| Park #1 | |
| Parking Type: | Private |
| Park #2 | |
| Parking Type: | Private |
| Pool: | None |
| Approximatly Age: | 16-30 |
| Approximatly Square Footage: | 2000-2500 |
| CAC Included: | N |
| Water Included: | N |
| Cabel TV Included: | N |
| Common Elements Included: | N |
| Heat Included: | N |
| Parking Included: | N |
| Condo Tax Included: | N |
| Building Insurance Included: | N |
| Fireplace/Stove: | Y |
| Heat Type: | Forced Air |
| Central Air Conditioning: | Central Air |
| Central Vac: | Y |
| Laundry Level: | Syste |
| Ensuite Laundry: | F |
| Sewers: | Sewer |
$
%
Years
This calculator is for demonstration purposes only. Always consult a professional
financial advisor before making personal financial decisions.
| Although the information displayed is believed to be accurate, no warranties or representations are made of any kind. |
| FOREST HILL REAL ESTATE INC. |
|
|
.jpg?src=Custom)
Dir:
416-548-7854
Bus:
416-548-7854
Fax:
416-981-7184
| Virtual Tour | Book Showing | Email a Friend |
Jump To:
At a Glance:
| Type: | Freehold - Att/Row/Townhouse |
| Area: | York |
| Municipality: | Richmond Hill |
| Neighbourhood: | Westbrook |
| Style: | 2-Storey |
| Approximate Age: | 16-30 |
| Tax: | $5,593 |
| Beds: | 3 |
| Baths: | 3 |
| Fireplace: | Y |
| Pool: | None |
Locatin Map:
Payment Calculator:
- Color Examples
- Red
- Magenta
- Gold
- Green
- Black and Gold
- Dark Navy Blue And Gold
- Cyan
- Black
- Purple
- Brown Cream
- Blue and Black
- Orange and Black
- Default
- Device Examples
