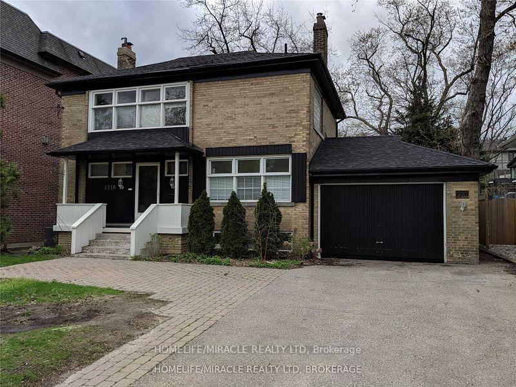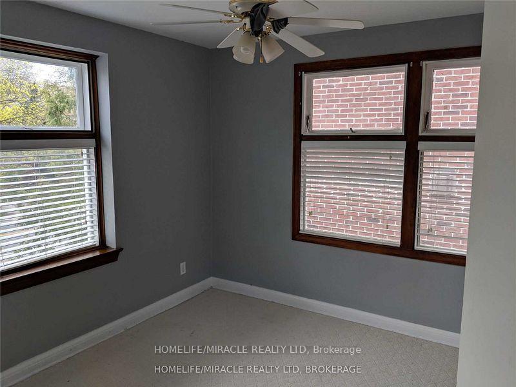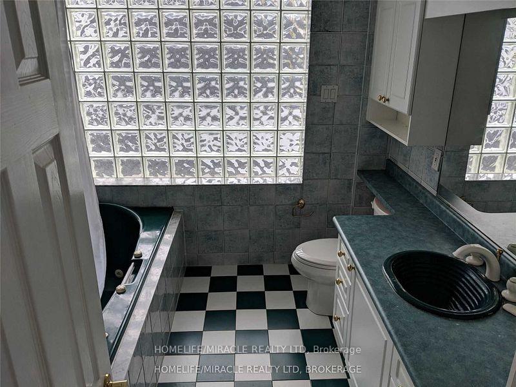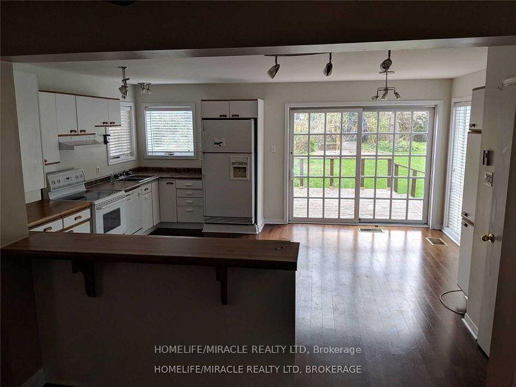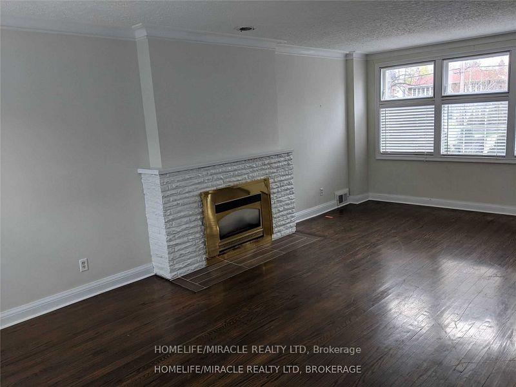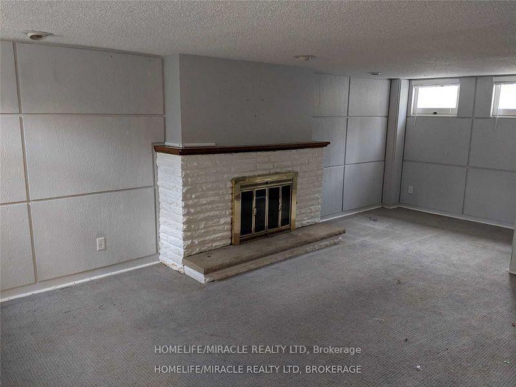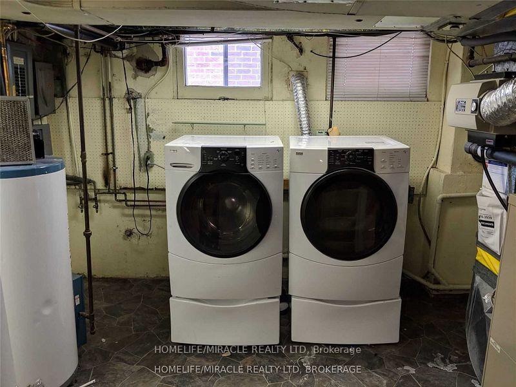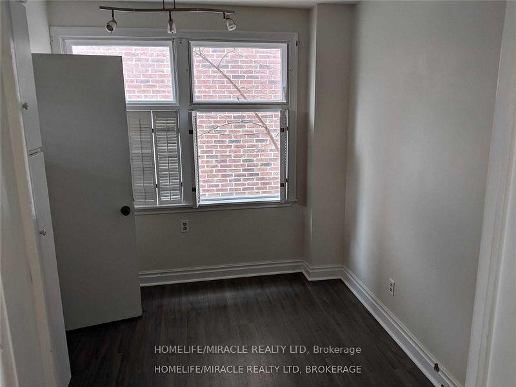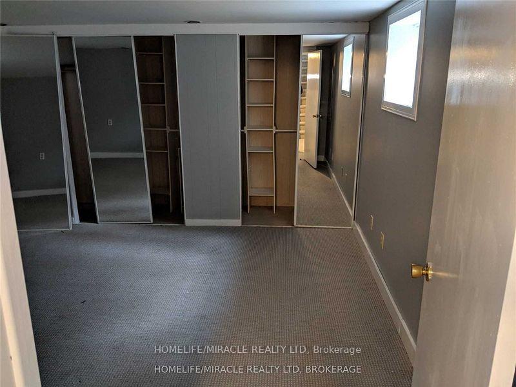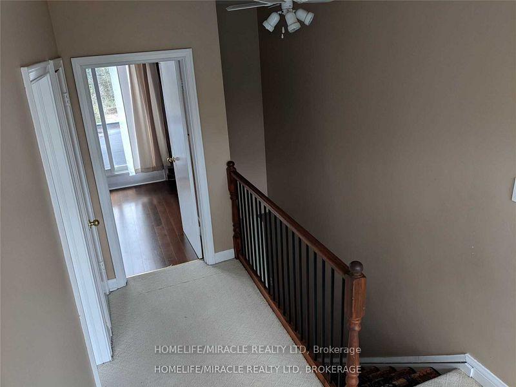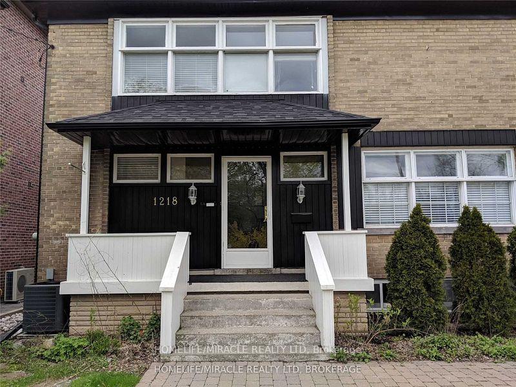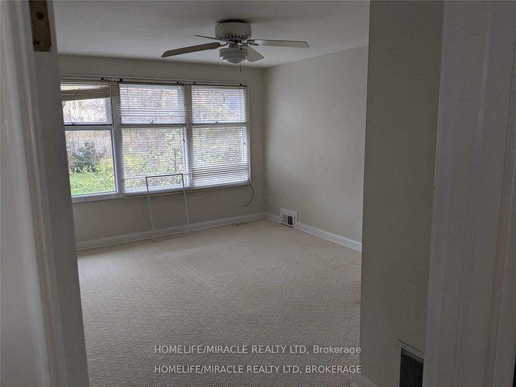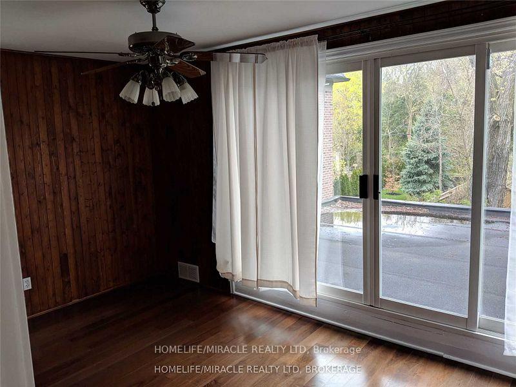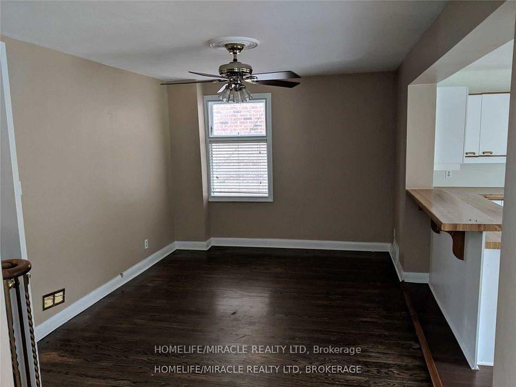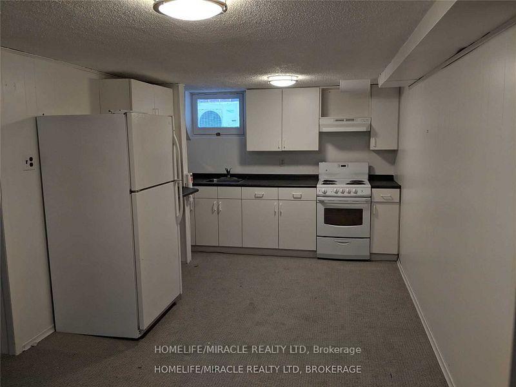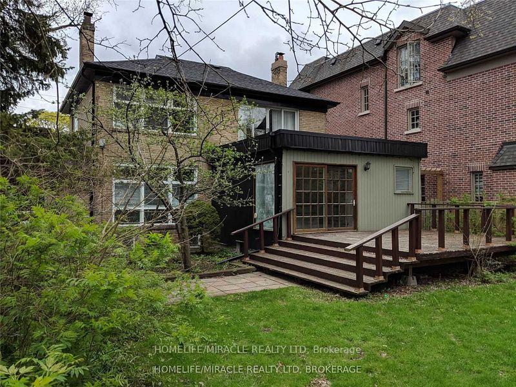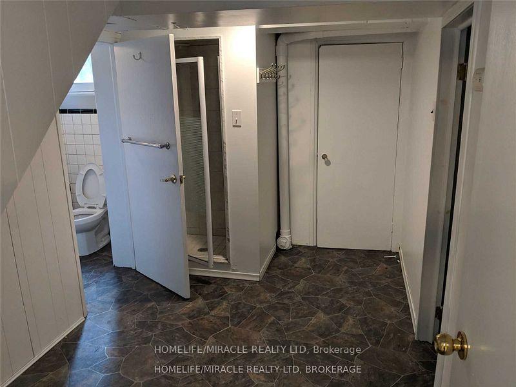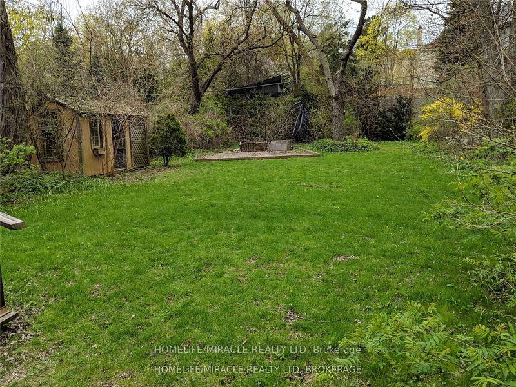$5,300
Available - For Rent
Listing ID: W12063556
1218 Royal York Road , Toronto, M9A 4B6, Toronto
| Excellent Opportunity To Rent In Edenbridge Humber valley!, James Gardens, Humber valley Junior/Middle Public School, Pearson Airport And St. Georges Golf Club. Minutes To Shops And Restaurants. Bathroom On Each Floor. Utilities Extra Large Back Yard. Full House Rental Including Finished Basement With 1 Bedroom. No Separate Entrance. Close to all amenities. |
| Price | $5,300 |
| Taxes: | $0.00 |
| Occupancy by: | Vacant |
| Address: | 1218 Royal York Road , Toronto, M9A 4B6, Toronto |
| Acreage: | < .50 |
| Directions/Cross Streets: | Royal York & Edenbridge |
| Rooms: | 7 |
| Rooms +: | 3 |
| Bedrooms: | 3 |
| Bedrooms +: | 2 |
| Family Room: | F |
| Basement: | Finished, Full |
| Furnished: | Unfu |
| Level/Floor | Room | Length(ft) | Width(ft) | Descriptions | |
| Room 1 | Main | Living Ro | 21.78 | 12.4 | Window, Hardwood Floor |
| Room 2 | Main | Dining Ro | 13.97 | 10.59 | Overlooks Backyard, Hardwood Floor |
| Room 3 | Main | Kitchen | 16.6 | 14.69 | Eat-in Kitchen, W/O To Deck |
| Room 4 | Main | Bedroom 4 | 10.5 | 8.1 | Hardwood Floor, Closet |
| Room 5 | Second | Primary B | 13.71 | 10.43 | Broadloom, Closet |
| Room 6 | Second | Bedroom 2 | 10.5 | 10.17 | Broadloom, Closet |
| Room 7 | Second | Bedroom 3 | 14.6 | 9.28 | Closet, Broadloom |
| Room 8 | Basement | Recreatio | 22.01 | 12.2 | Broadloom, Window |
| Room 9 | Basement | Bedroom 5 | 16.6 | 12 | Broadloom, Closet |
| Room 10 | Basement | Kitchen | 16.6 | 12 | Eat-in Kitchen |
| Washroom Type | No. of Pieces | Level |
| Washroom Type 1 | 2 | Main |
| Washroom Type 2 | 4 | Second |
| Washroom Type 3 | 3 | Basement |
| Washroom Type 4 | 0 | |
| Washroom Type 5 | 0 |
| Total Area: | 0.00 |
| Approximatly Age: | 51-99 |
| Property Type: | Detached |
| Style: | 2-Storey |
| Exterior: | Brick, Stone |
| Garage Type: | Attached |
| (Parking/)Drive: | Private |
| Drive Parking Spaces: | 5 |
| Park #1 | |
| Parking Type: | Private |
| Park #2 | |
| Parking Type: | Private |
| Pool: | None |
| Laundry Access: | Ensuite |
| Approximatly Age: | 51-99 |
| Approximatly Square Footage: | 2000-2500 |
| Property Features: | Library, Park |
| CAC Included: | N |
| Water Included: | N |
| Cabel TV Included: | N |
| Common Elements Included: | N |
| Heat Included: | N |
| Parking Included: | N |
| Condo Tax Included: | N |
| Building Insurance Included: | N |
| Fireplace/Stove: | N |
| Heat Type: | Forced Air |
| Central Air Conditioning: | Central Air |
| Central Vac: | N |
| Laundry Level: | Syste |
| Ensuite Laundry: | F |
| Sewers: | Sewer |
| Utilities-Cable: | Y |
| Utilities-Hydro: | Y |
| Although the information displayed is believed to be accurate, no warranties or representations are made of any kind. |
| HOMELIFE/MIRACLE REALTY LTD |
|
|
.jpg?src=Custom)
Dir:
416-548-7854
Bus:
416-548-7854
Fax:
416-981-7184
| Book Showing | Email a Friend |
Jump To:
At a Glance:
| Type: | Freehold - Detached |
| Area: | Toronto |
| Municipality: | Toronto W08 |
| Neighbourhood: | Edenbridge-Humber Valley |
| Style: | 2-Storey |
| Approximate Age: | 51-99 |
| Beds: | 3+2 |
| Baths: | 3 |
| Fireplace: | N |
| Pool: | None |
Locatin Map:
- Color Examples
- Red
- Magenta
- Gold
- Green
- Black and Gold
- Dark Navy Blue And Gold
- Cyan
- Black
- Purple
- Brown Cream
- Blue and Black
- Orange and Black
- Default
- Device Examples
