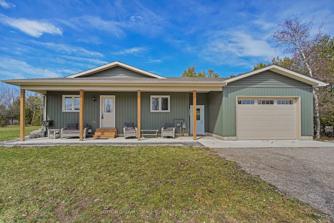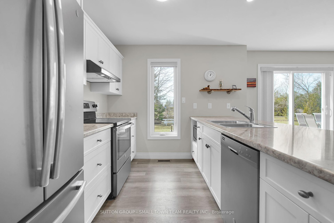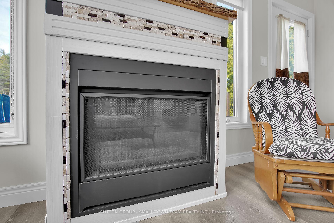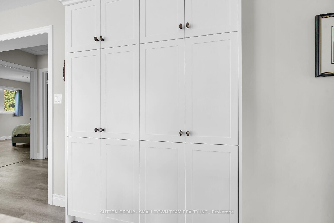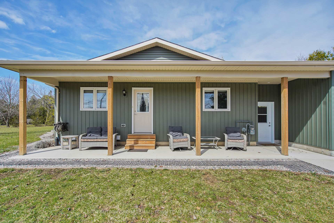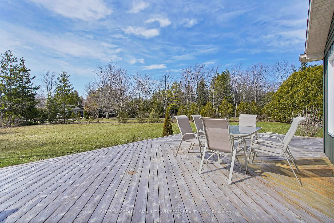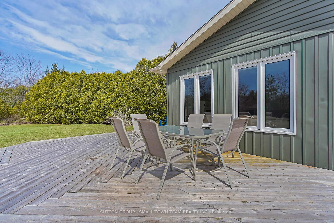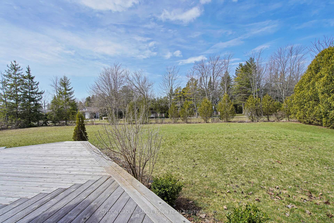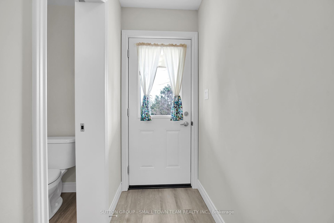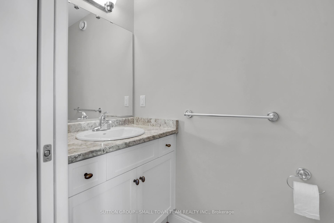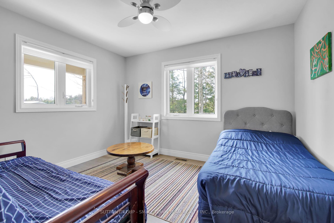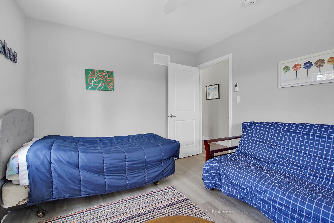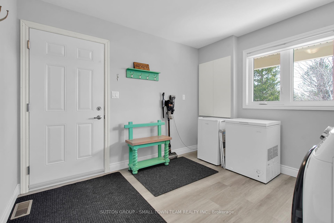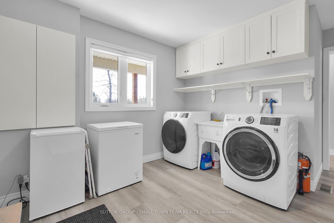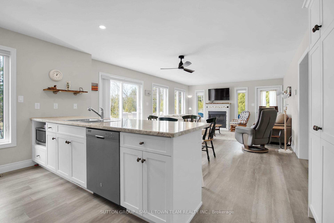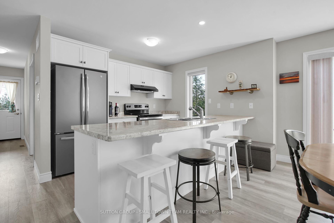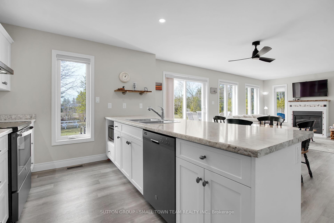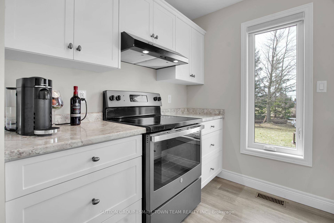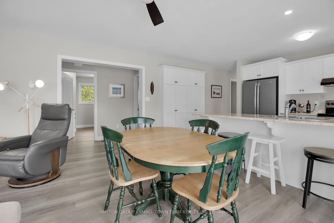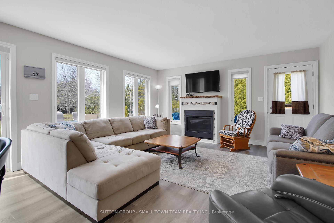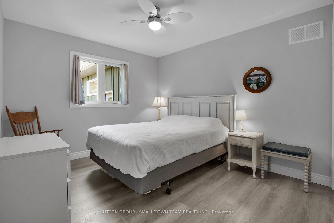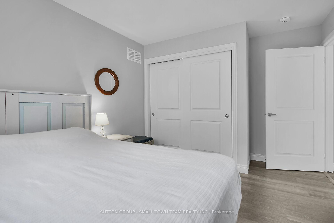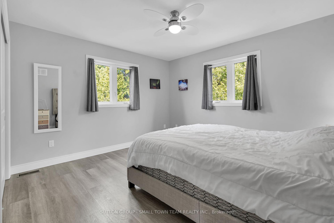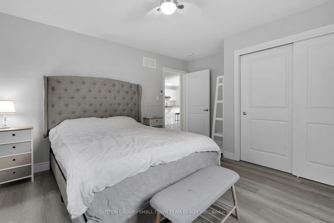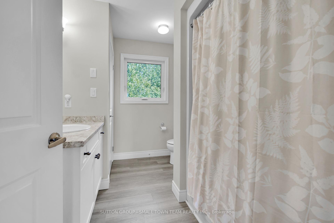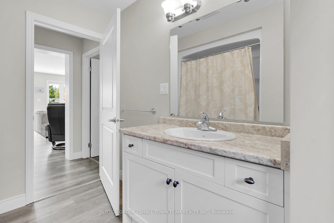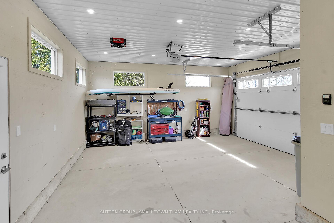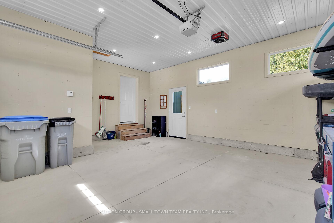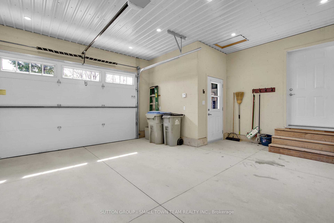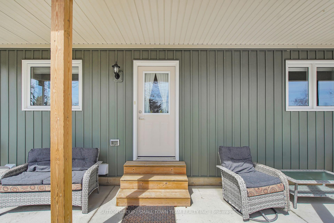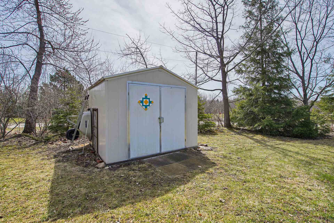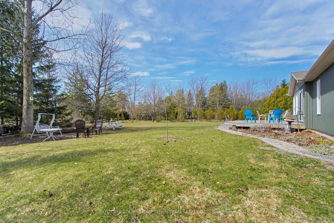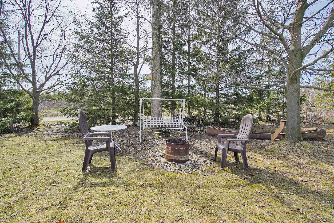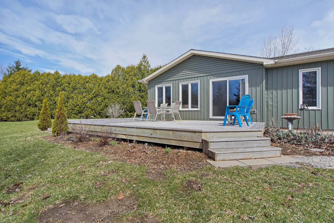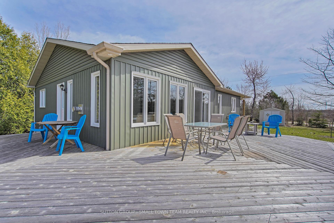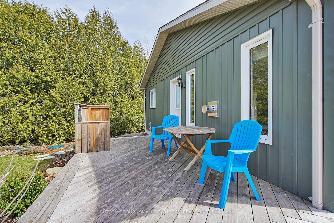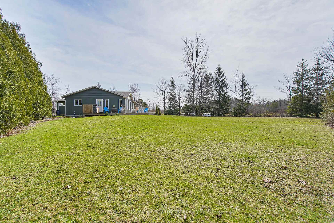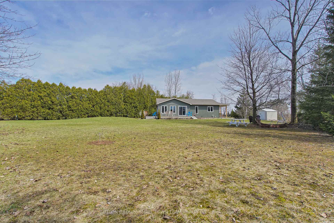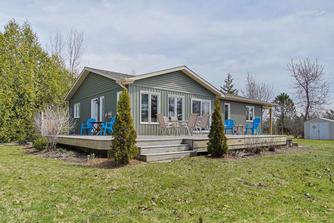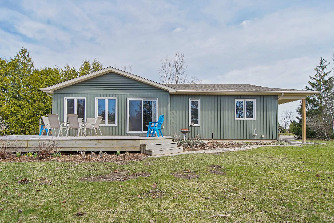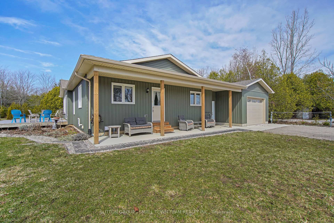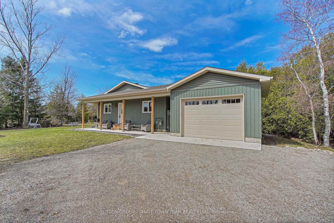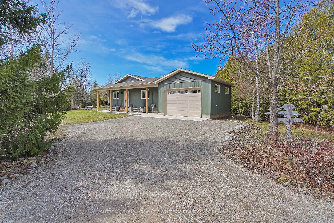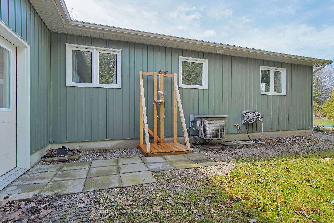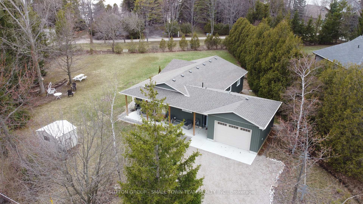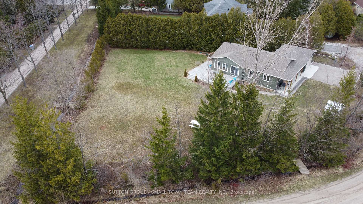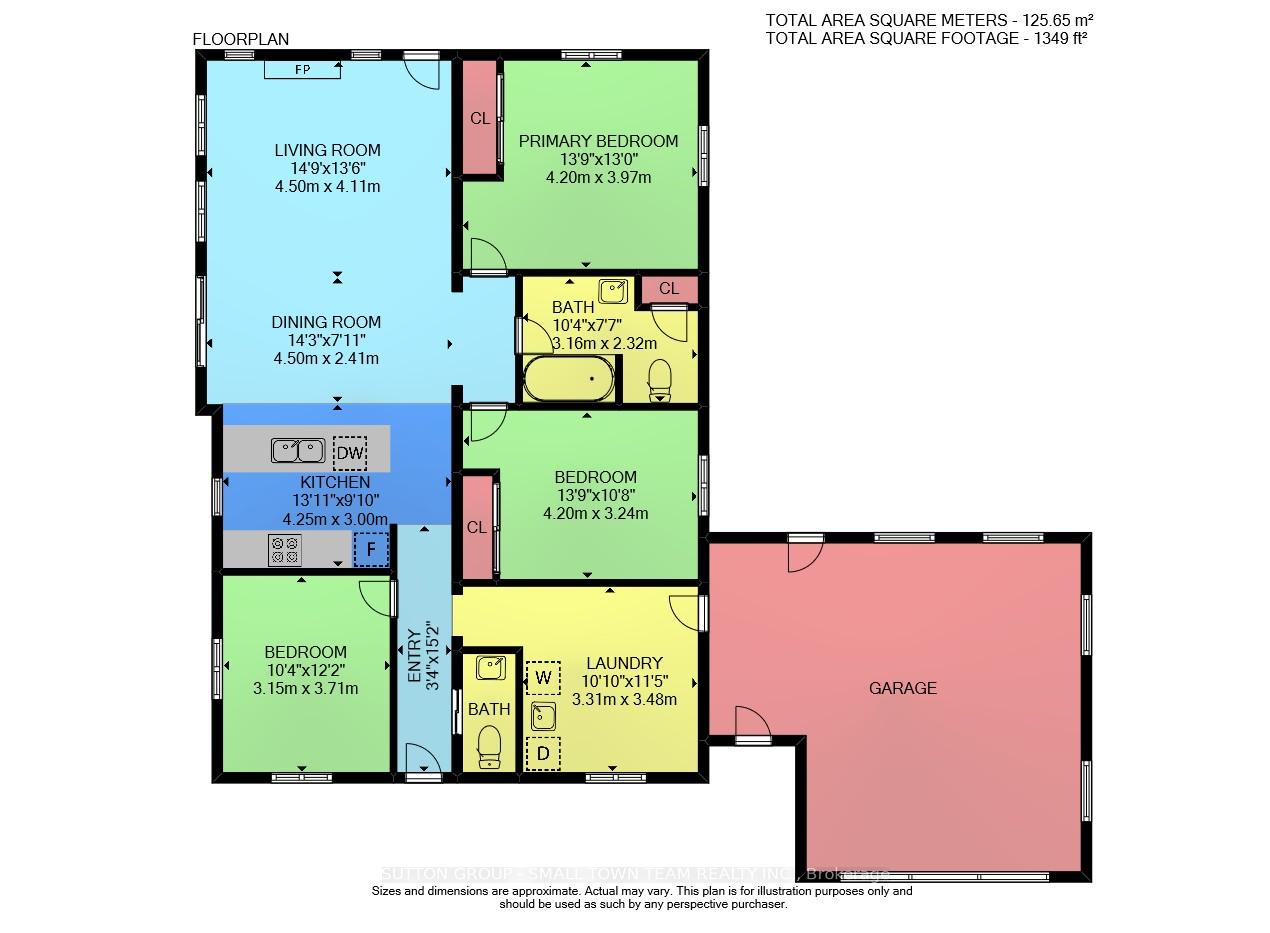$795,900
Available - For Sale
Listing ID: X12063558
33832 Joy Cour , Bluewater, N0M 2T0, Huron
| Calling all investors, cottage lovers, and home buyers - this is the opportunity you've been waiting for! Enjoy the ease and comfort of bungalow living in this beautifully designed home, where all 3 bedrooms, 2 bathrooms, and main living spaces are conveniently located on one level, no stairs, no hassle, just seamless everyday living. Step into this charming home and enjoy the inviting open-concept layout that seamlessly connects the kitchen, living room, and dining area. Generously sized bedrooms offer comfort and versatility, perfect for everyday living, hosting guests, or accommodating renters. In the summer, let the fresh breeze flow through open windows for a light and airy feel, and in the winter, gather with family and friends around the cozy gas fireplace in the living room. The attached garage adds incredible convenience, offering easy access to your home and featuring a heated and insulated space perfect for storage or protecting your vehicle. Enter through the garage and step into the convenient laundry room, ideal for tackling wet or muddy days. The property includes a dedicated 30-amp service, perfect for conveniently hooking up an RV. The spacious lot offers endless possibilities perfect for entertaining, playing yard games, gardening, or simply relaxing in your own outdoor oasis. A handy outdoor shower makes it easy to rinse off sand, dirt, and mud before stepping inside the home. Just steps from the beach, this home is perfect for enjoying sunny beach days, stunning sunsets, or leisurely strolls along the shoreline. Perfectly situated near the beach and White Squirrel Golf Course, with just a 15-minute drive to both Grand Bend and Bayfield enjoy the peaceful, rural cottage atmosphere while still being close to all the amenities you need. Call your realtor today to book your private showing! |
| Price | $795,900 |
| Taxes: | $3996.00 |
| Occupancy by: | Owner |
| Address: | 33832 Joy Cour , Bluewater, N0M 2T0, Huron |
| Directions/Cross Streets: | Bluewater Hwy & Sunset Cove |
| Rooms: | 9 |
| Bedrooms: | 3 |
| Bedrooms +: | 0 |
| Family Room: | F |
| Basement: | Crawl Space |
| Level/Floor | Room | Length(ft) | Width(ft) | Descriptions | |
| Room 1 | Main | Laundry | 10.86 | 11.41 | |
| Room 2 | Main | Bedroom | 10.33 | 12.17 | |
| Room 3 | Main | Kitchen | 13.94 | 9.84 | |
| Room 4 | Main | Bedroom | 13.78 | 10.63 | |
| Room 5 | Main | Bathroom | 10.36 | 10.63 | |
| Room 6 | Main | Primary B | 13.78 | 13.02 | |
| Room 7 | Main | Dining Ro | 14.76 | 7.9 | |
| Room 8 | Main | Living Ro | 14.76 | 13.48 |
| Washroom Type | No. of Pieces | Level |
| Washroom Type 1 | 4 | |
| Washroom Type 2 | 2 | |
| Washroom Type 3 | 0 | |
| Washroom Type 4 | 0 | |
| Washroom Type 5 | 0 | |
| Washroom Type 6 | 4 | |
| Washroom Type 7 | 2 | |
| Washroom Type 8 | 0 | |
| Washroom Type 9 | 0 | |
| Washroom Type 10 | 0 |
| Total Area: | 0.00 |
| Property Type: | Detached |
| Style: | Bungalow |
| Exterior: | Vinyl Siding |
| Garage Type: | Attached |
| Drive Parking Spaces: | 4 |
| Pool: | None |
| Approximatly Square Footage: | 1100-1500 |
| CAC Included: | N |
| Water Included: | N |
| Cabel TV Included: | N |
| Common Elements Included: | N |
| Heat Included: | N |
| Parking Included: | N |
| Condo Tax Included: | N |
| Building Insurance Included: | N |
| Fireplace/Stove: | Y |
| Heat Type: | Forced Air |
| Central Air Conditioning: | Central Air |
| Central Vac: | N |
| Laundry Level: | Syste |
| Ensuite Laundry: | F |
| Sewers: | Septic |
$
%
Years
This calculator is for demonstration purposes only. Always consult a professional
financial advisor before making personal financial decisions.
| Although the information displayed is believed to be accurate, no warranties or representations are made of any kind. |
| SUTTON GROUP - SMALL TOWN TEAM REALTY INC. |
|
|
.jpg?src=Custom)
Dir:
416-548-7854
Bus:
416-548-7854
Fax:
416-981-7184
| Virtual Tour | Book Showing | Email a Friend |
Jump To:
At a Glance:
| Type: | Freehold - Detached |
| Area: | Huron |
| Municipality: | Bluewater |
| Neighbourhood: | Zurich |
| Style: | Bungalow |
| Tax: | $3,996 |
| Beds: | 3 |
| Baths: | 2 |
| Fireplace: | Y |
| Pool: | None |
Locatin Map:
Payment Calculator:
- Color Examples
- Red
- Magenta
- Gold
- Green
- Black and Gold
- Dark Navy Blue And Gold
- Cyan
- Black
- Purple
- Brown Cream
- Blue and Black
- Orange and Black
- Default
- Device Examples
