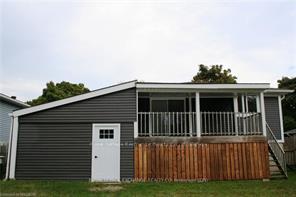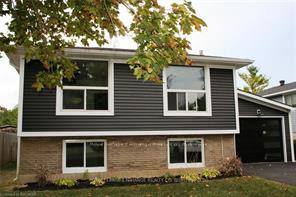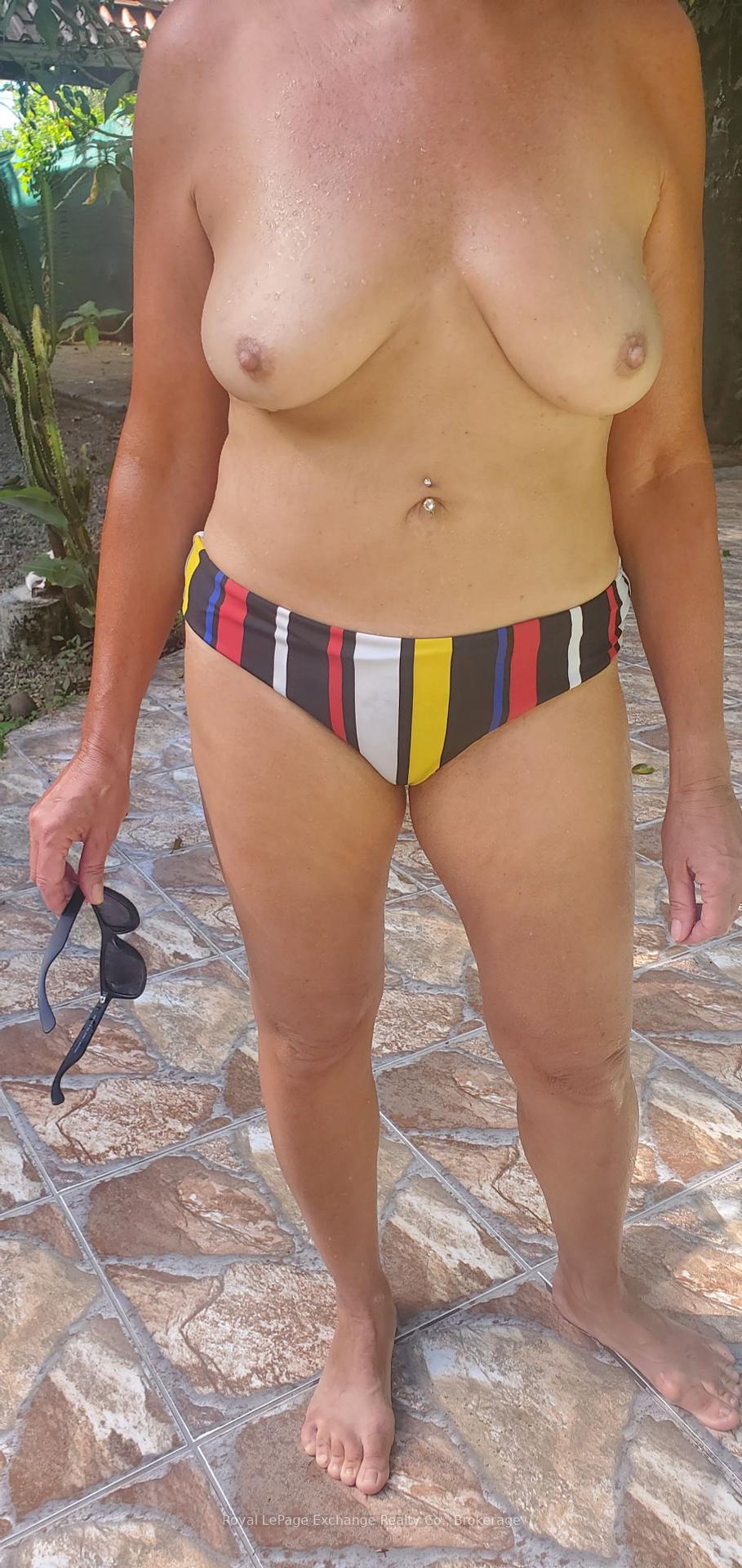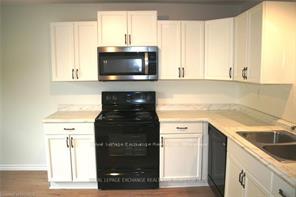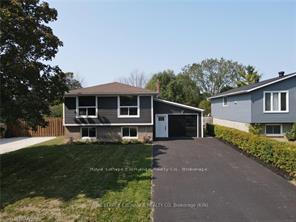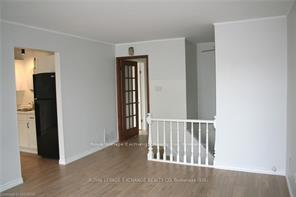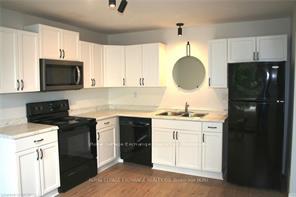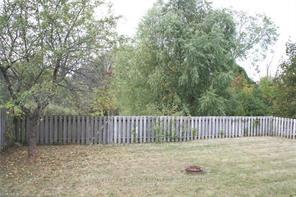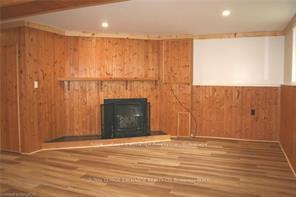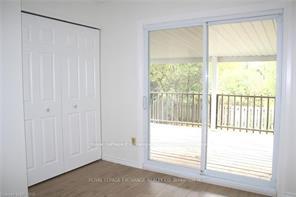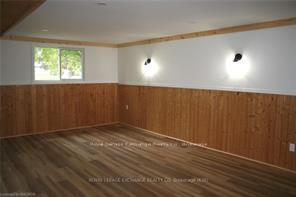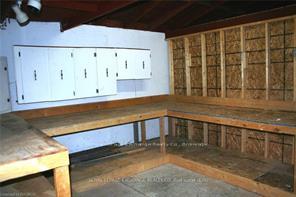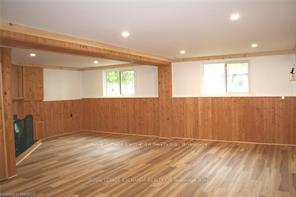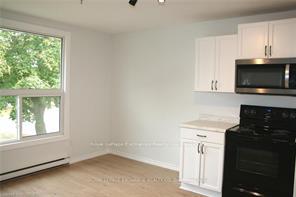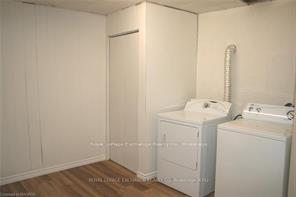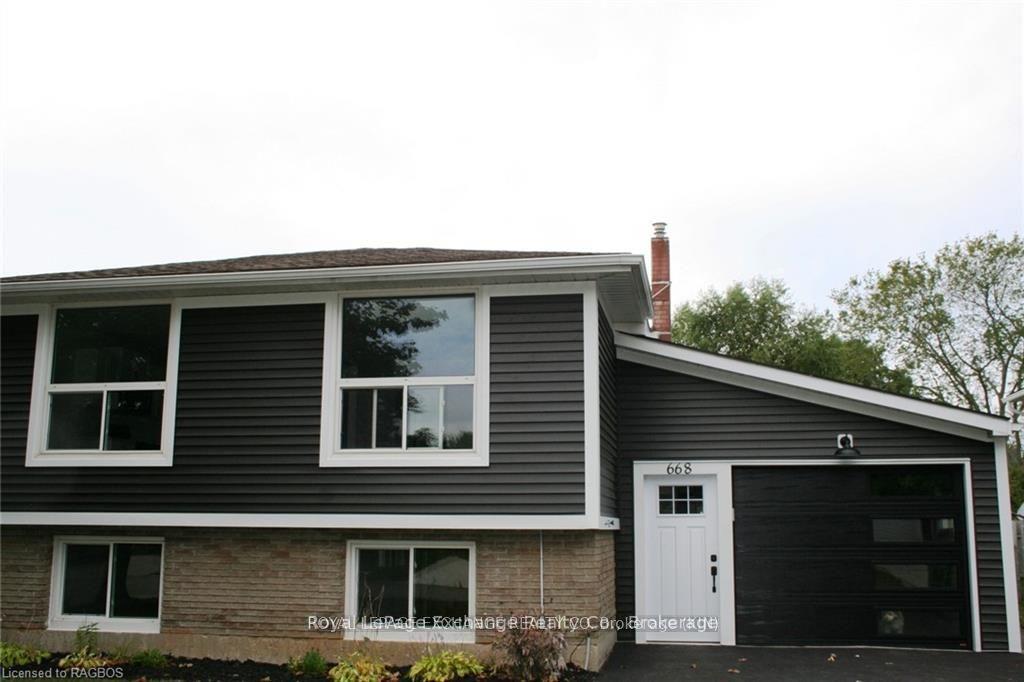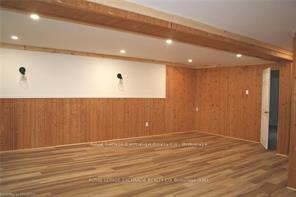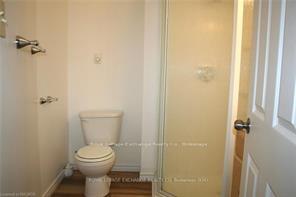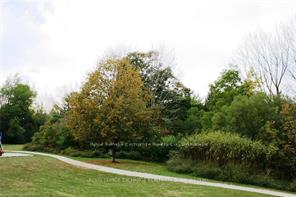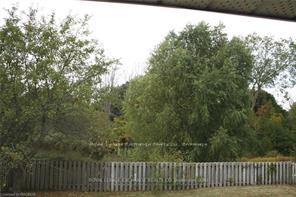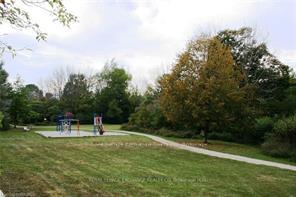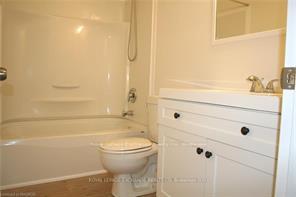$535,700
Available - For Sale
Listing ID: X12063553
668 Palmateer Driv West , Kincardine, N2Z 1R4, Bruce
| Discover the perfect haven for your growing family! This stunning home boasts 3 bedrooms and 1 full bathroom on the main level, complemented by a fully finished lower level featuring a spacious rec room and an additional full bathroom and bedroom. Step outside to your completely fenced, incredibly private backyard, which backs onto beautiful green space, scenic walking trails, and a fantastic park with playground equipment ideal for family fun! You'll love the convenience of an attached 14 ft x 26 ft garage, plus a 14 ft x 12.6 ft workshop equipped with benches and cupboards for all your projects. Recent upgrades totalling $65,000 have transformed this home into a modern space, including brand-new siding with Cladmate CM 20 to minimize moisture issues and enhanced insulation for year-round comfort. Every detail has been meticulously updated: new exterior doors, including a sleek garage door with an automatic opener, stylish laminate flooring throughout both levels, new trim, bedroom and closet doors. The lower level rec room is a showstopper, featuring a renovated space complete with a propane fireplace and a new ceiling outfitted with pot lights for a warm ambiance. Freshly painted from top to bottom, this home is truly a must-see. Don't miss your chance to make this house your new home! |
| Price | $535,700 |
| Taxes: | $3338.00 |
| Assessment Year: | 2024 |
| Occupancy: | Vacant |
| Address: | 668 Palmateer Driv West , Kincardine, N2Z 1R4, Bruce |
| Directions/Cross Streets: | Russell |
| Rooms: | 9 |
| Rooms +: | 0 |
| Bedrooms: | 3 |
| Bedrooms +: | 1 |
| Family Room: | T |
| Basement: | Finished |
| Level/Floor | Room | Length(ft) | Width(ft) | Descriptions | |
| Room 1 | Main | Family Ro | 1498.96 | 11.97 | |
| Room 2 | Main | Kitchen | 1498.96 | 10.73 | |
| Room 3 | Main | Bedroom | 11.32 | 8.13 | |
| Room 4 | Main | Bedroom 2 | 10.99 | 11.97 | |
| Room 5 | Main | Bedroom 3 | 10.89 | 9.74 | |
| Room 6 | Lower | Bedroom 4 | 10.99 | 12 | |
| Room 7 | Lower | Family Ro | 10.82 | 21.98 | |
| Room 8 | Lower | Laundry | 9.97 | 12 |
| Washroom Type | No. of Pieces | Level |
| Washroom Type 1 | 4 | Main |
| Washroom Type 2 | 3 | Lower |
| Washroom Type 3 | 0 | |
| Washroom Type 4 | 0 | |
| Washroom Type 5 | 0 | |
| Washroom Type 6 | 4 | Main |
| Washroom Type 7 | 3 | Lower |
| Washroom Type 8 | 0 | |
| Washroom Type 9 | 0 | |
| Washroom Type 10 | 0 | |
| Washroom Type 11 | 4 | Main |
| Washroom Type 12 | 3 | Lower |
| Washroom Type 13 | 0 | |
| Washroom Type 14 | 0 | |
| Washroom Type 15 | 0 |
| Total Area: | 0.00 |
| Approximatly Age: | 31-50 |
| Property Type: | Detached |
| Style: | Bungalow-Raised |
| Exterior: | Vinyl Siding |
| Garage Type: | Attached |
| (Parking/)Drive: | Private Do |
| Drive Parking Spaces: | 3 |
| Park #1 | |
| Parking Type: | Private Do |
| Park #2 | |
| Parking Type: | Private Do |
| Pool: | None |
| Approximatly Age: | 31-50 |
| Approximatly Square Footage: | 700-1100 |
| CAC Included: | N |
| Water Included: | N |
| Cabel TV Included: | N |
| Common Elements Included: | N |
| Heat Included: | N |
| Parking Included: | N |
| Condo Tax Included: | N |
| Building Insurance Included: | N |
| Fireplace/Stove: | Y |
| Heat Type: | Baseboard |
| Central Air Conditioning: | None |
| Central Vac: | N |
| Laundry Level: | Syste |
| Ensuite Laundry: | F |
| Elevator Lift: | False |
| Sewers: | Sewer |
| Utilities-Cable: | Y |
| Utilities-Hydro: | Y |
$
%
Years
This calculator is for demonstration purposes only. Always consult a professional
financial advisor before making personal financial decisions.
| Although the information displayed is believed to be accurate, no warranties or representations are made of any kind. |
| Royal LePage Exchange Realty Co. |
|
|
.jpg?src=Custom)
Dir:
416-548-7854
Bus:
416-548-7854
Fax:
416-981-7184
| Book Showing | Email a Friend |
Jump To:
At a Glance:
| Type: | Freehold - Detached |
| Area: | Bruce |
| Municipality: | Kincardine |
| Neighbourhood: | Kincardine |
| Style: | Bungalow-Raised |
| Approximate Age: | 31-50 |
| Tax: | $3,338 |
| Beds: | 3+1 |
| Baths: | 2 |
| Fireplace: | Y |
| Pool: | None |
Locatin Map:
Payment Calculator:
- Color Examples
- Red
- Magenta
- Gold
- Green
- Black and Gold
- Dark Navy Blue And Gold
- Cyan
- Black
- Purple
- Brown Cream
- Blue and Black
- Orange and Black
- Default
- Device Examples
