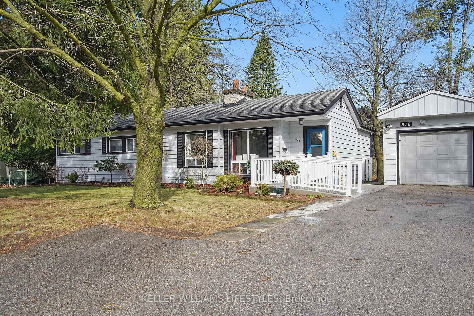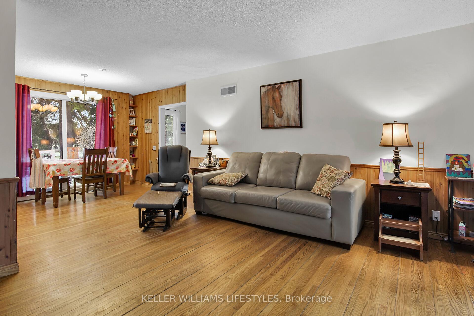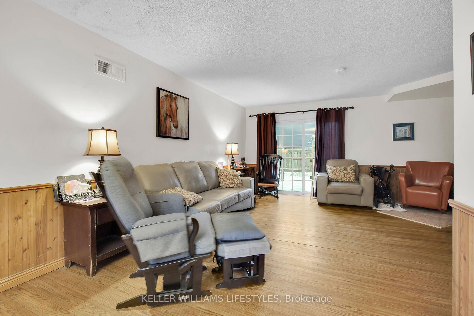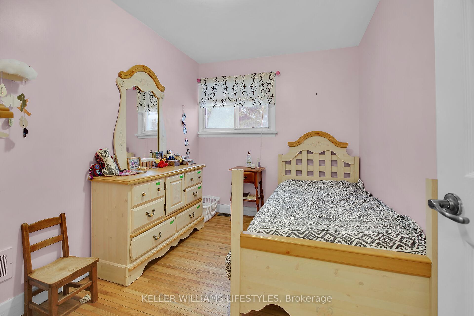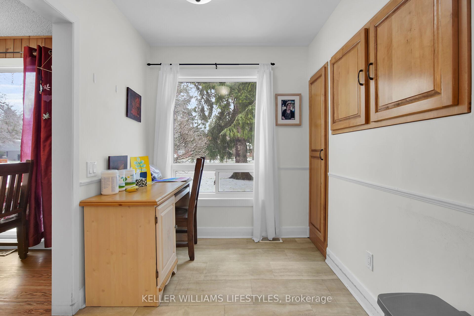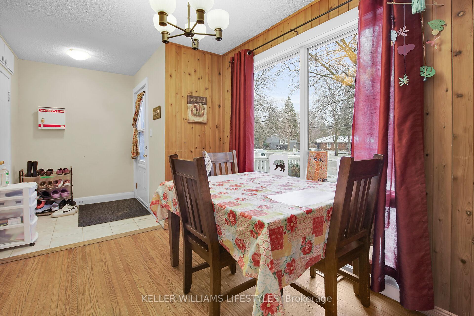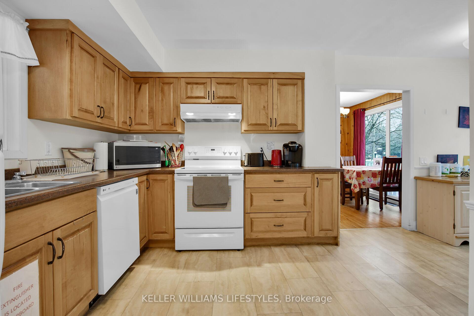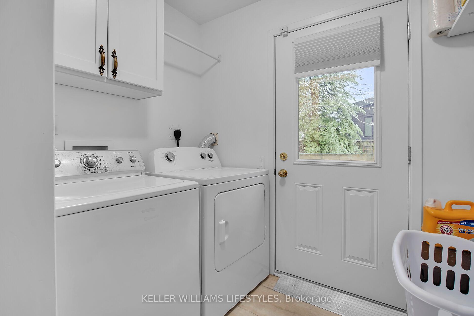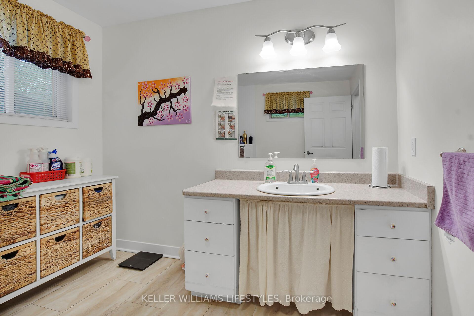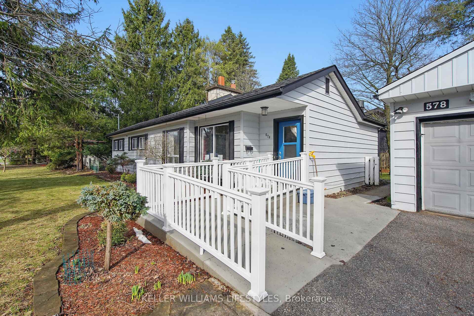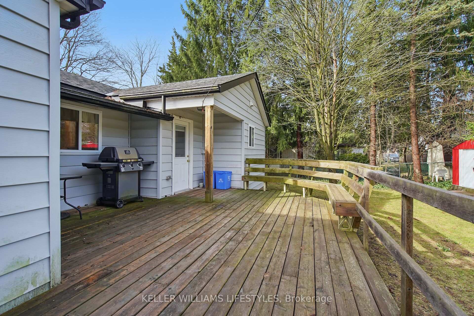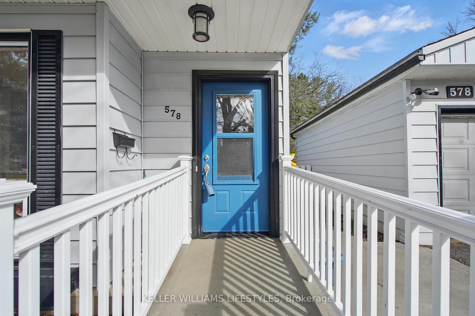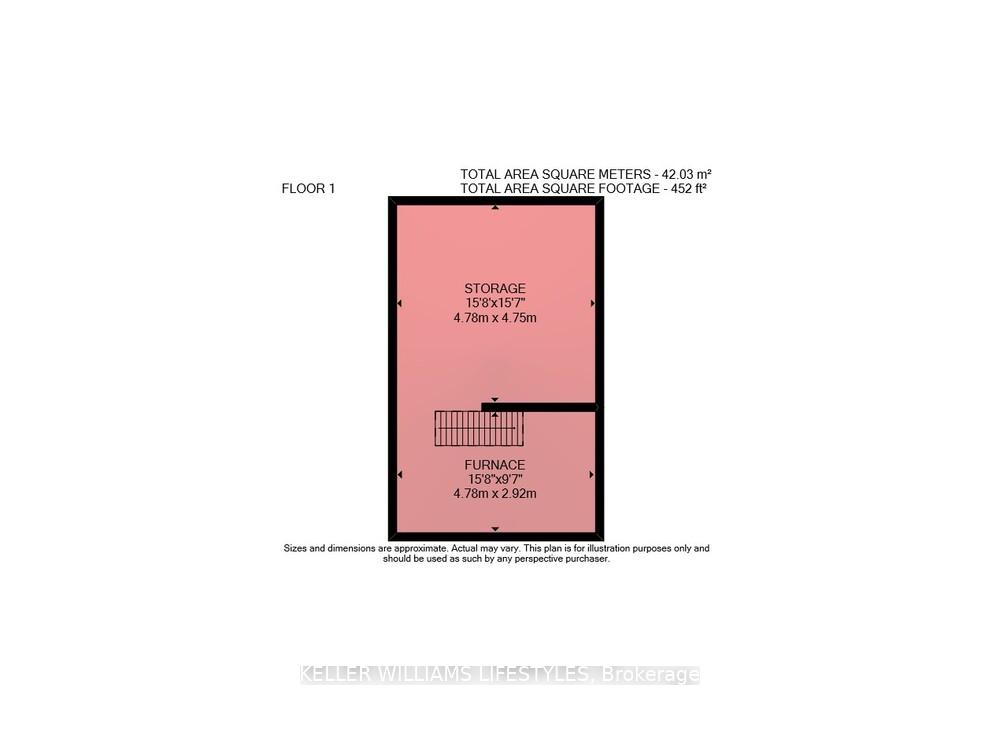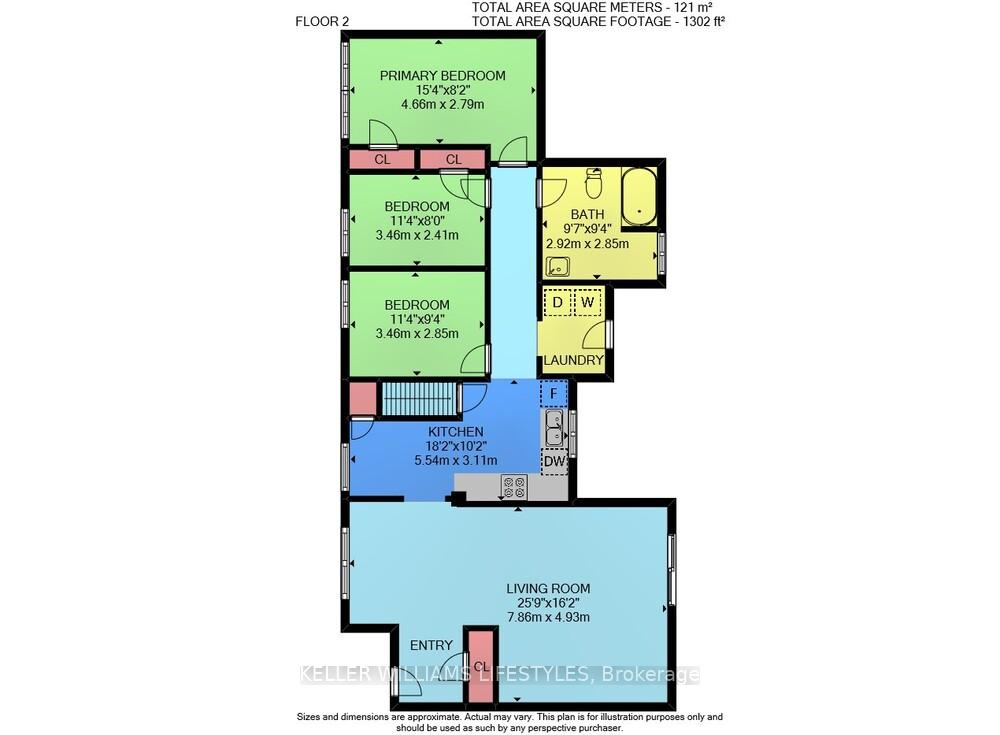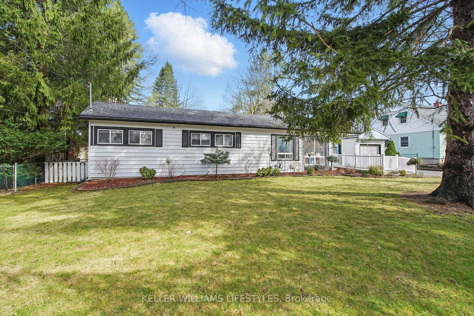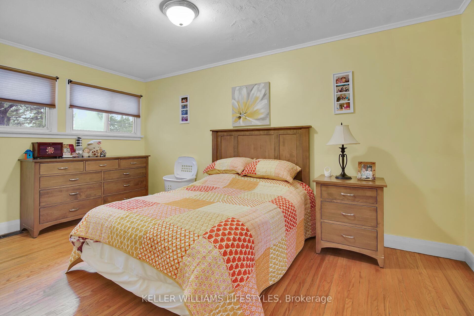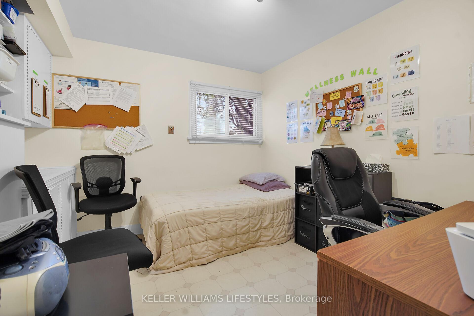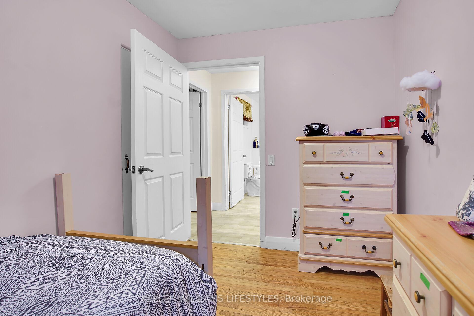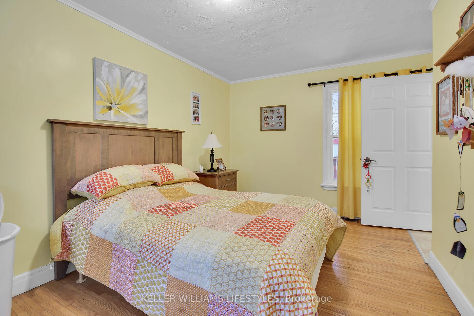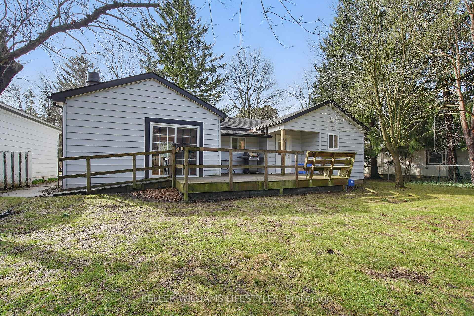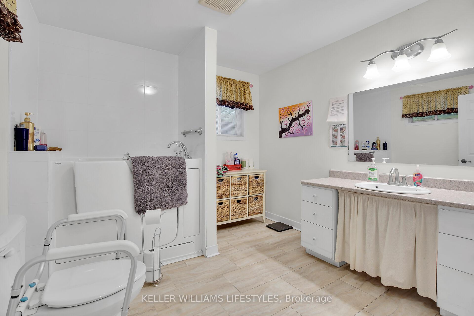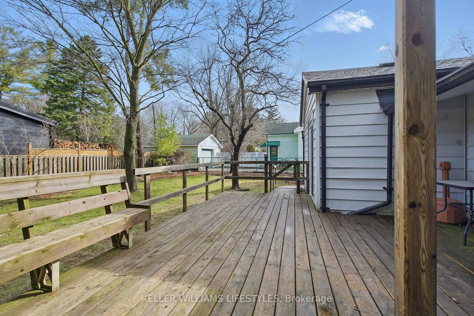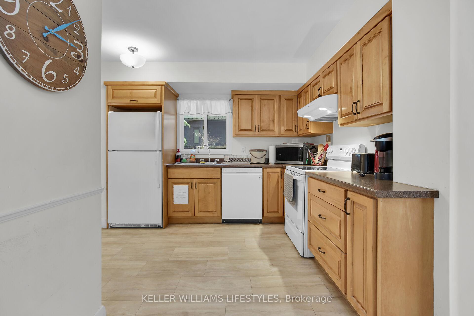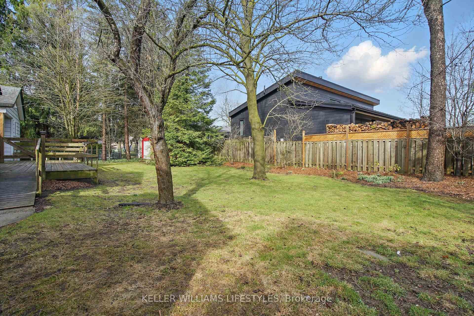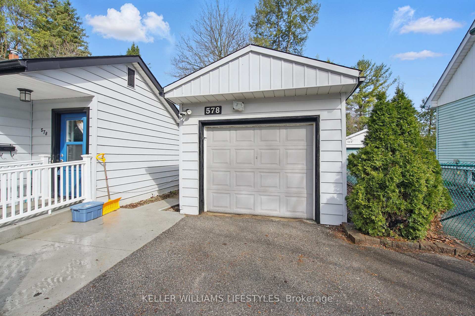$589,900
Available - For Sale
Listing ID: X12063541
578 Willowdale Aven , London, N5X 1J3, Middlesex
| ACCESSIBLE HOME! Thoughtfully updated with accessibility in mind, this home is an ideal choice for wheelchair users or anyone seeking enhanced mobility features. The spacious, open layout with widened 36 doorways and 48 hallways ensure ease of movement throughout. Hardwood flooring enhances mobility, eliminating barriers for wheelchairs or walkers. A bathroom addition (2013) includes a roll-under sink and a walk-in seated tub/shower offering ease of use. Main floor laundry adds further convenience. An egress window with a platform and steps was added in the primary bedroom for added safety. Concrete front entrance ramp (2024) and a rear deck with ramp (2014) leading to the parklike backyard. Other updates include an updated eat-in kitchen (2013), electrical, furnace (2020), A/C (2014), upgraded insulation (2019), doors, and windows. Premium North London location nestled in a desirable neighbourhood close to hospitals, shopping, parks, and all amenities! The unfinished basement provides an abundance of storage. Future modifications have been considered, including preparations for a ceiling track and lift installation from the bedroom to the bathroom. This is a rare opportunity to own an accessible home where no expense was spared in creating a safe, functional, and welcoming space. Schedule your viewing today! |
| Price | $589,900 |
| Taxes: | $3634.00 |
| Assessment Year: | 2024 |
| Occupancy by: | Tenant |
| Address: | 578 Willowdale Aven , London, N5X 1J3, Middlesex |
| Directions/Cross Streets: | Adelaide Street N & Fanshawe Park Road E |
| Rooms: | 2 |
| Bedrooms: | 3 |
| Bedrooms +: | 0 |
| Family Room: | F |
| Basement: | Partial Base, Unfinished |
| Level/Floor | Room | Length(ft) | Width(ft) | Descriptions | |
| Room 1 | Main | Great Roo | 25.78 | 16.17 | |
| Room 2 | Main | Kitchen | 18.17 | 10.2 | Eat-in Kitchen |
| Room 3 | Main | Primary B | 15.28 | 9.15 | |
| Room 4 | Main | Bedroom | 11.35 | 7.9 | |
| Room 5 | Main | Bedroom | 11.35 | 9.35 | |
| Room 6 | Main | Bathroom | 9.58 | 9.35 | |
| Room 7 | Lower | Other | 15.68 | 15.58 | |
| Room 8 | Lower | Furnace R | 15.68 | 9.58 |
| Washroom Type | No. of Pieces | Level |
| Washroom Type 1 | 4 | Main |
| Washroom Type 2 | 0 | |
| Washroom Type 3 | 0 | |
| Washroom Type 4 | 0 | |
| Washroom Type 5 | 0 |
| Total Area: | 0.00 |
| Approximatly Age: | 51-99 |
| Property Type: | Detached |
| Style: | Bungalow |
| Exterior: | Vinyl Siding |
| Garage Type: | Detached |
| (Parking/)Drive: | Private Do |
| Drive Parking Spaces: | 4 |
| Park #1 | |
| Parking Type: | Private Do |
| Park #2 | |
| Parking Type: | Private Do |
| Pool: | None |
| Approximatly Age: | 51-99 |
| Approximatly Square Footage: | 1100-1500 |
| Property Features: | Public Trans, Hospital |
| CAC Included: | N |
| Water Included: | N |
| Cabel TV Included: | N |
| Common Elements Included: | N |
| Heat Included: | N |
| Parking Included: | N |
| Condo Tax Included: | N |
| Building Insurance Included: | N |
| Fireplace/Stove: | N |
| Heat Type: | Forced Air |
| Central Air Conditioning: | Central Air |
| Central Vac: | N |
| Laundry Level: | Syste |
| Ensuite Laundry: | F |
| Sewers: | Sewer |
$
%
Years
This calculator is for demonstration purposes only. Always consult a professional
financial advisor before making personal financial decisions.
| Although the information displayed is believed to be accurate, no warranties or representations are made of any kind. |
| KELLER WILLIAMS LIFESTYLES |
|
|
.jpg?src=Custom)
Dir:
416-548-7854
Bus:
416-548-7854
Fax:
416-981-7184
| Book Showing | Email a Friend |
Jump To:
At a Glance:
| Type: | Freehold - Detached |
| Area: | Middlesex |
| Municipality: | London |
| Neighbourhood: | North G |
| Style: | Bungalow |
| Approximate Age: | 51-99 |
| Tax: | $3,634 |
| Beds: | 3 |
| Baths: | 1 |
| Fireplace: | N |
| Pool: | None |
Locatin Map:
Payment Calculator:
- Color Examples
- Red
- Magenta
- Gold
- Green
- Black and Gold
- Dark Navy Blue And Gold
- Cyan
- Black
- Purple
- Brown Cream
- Blue and Black
- Orange and Black
- Default
- Device Examples
