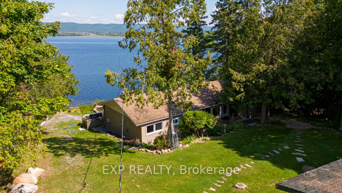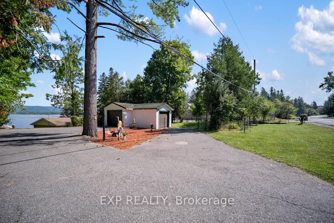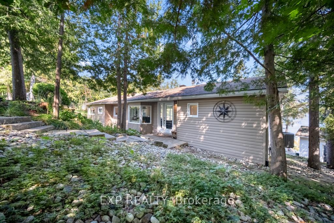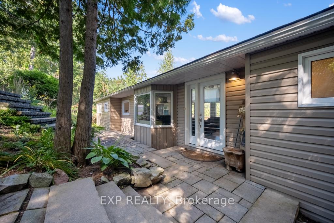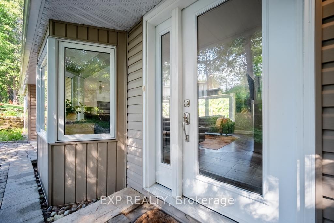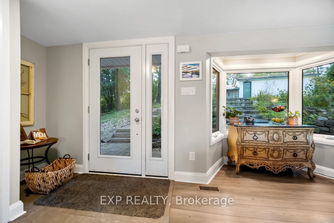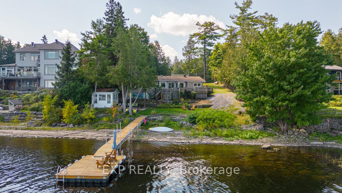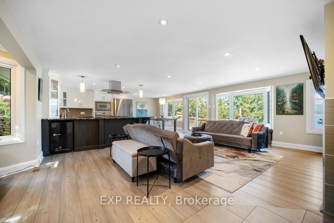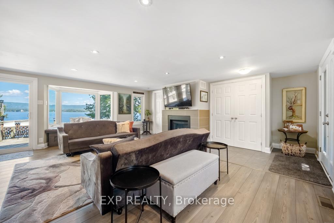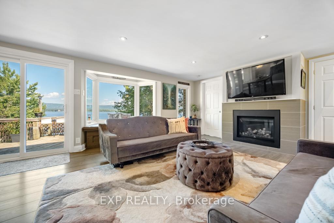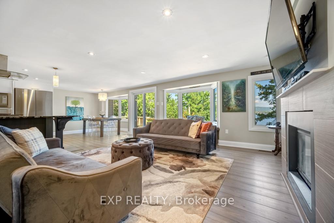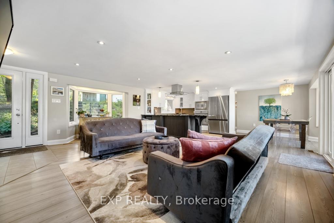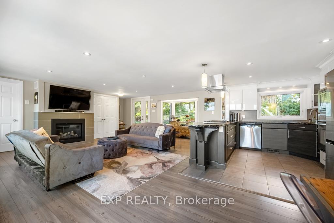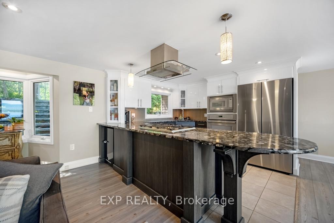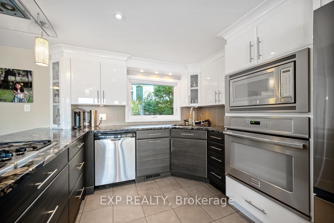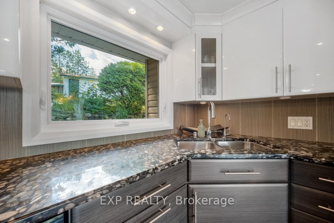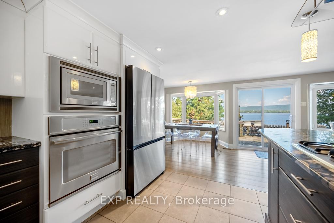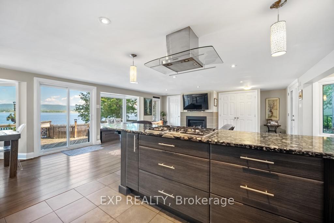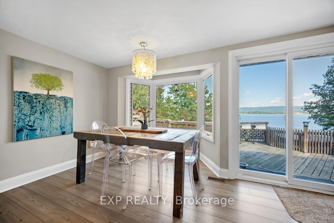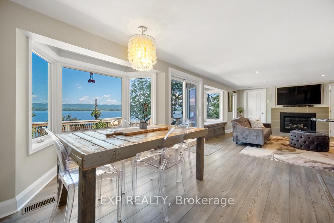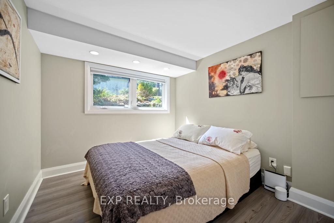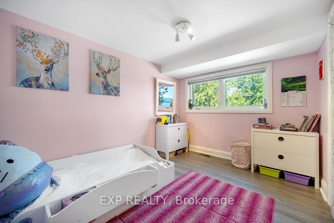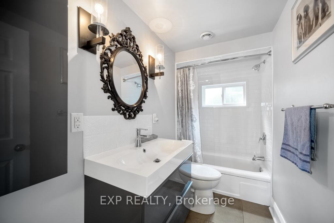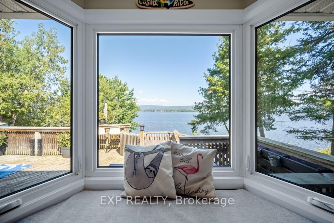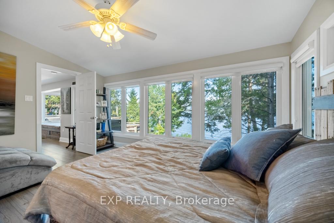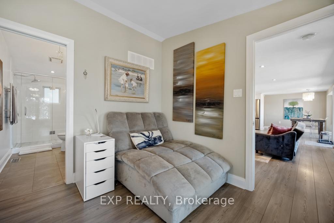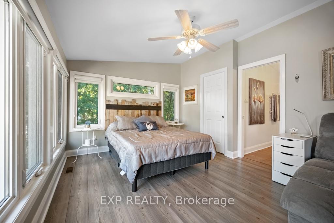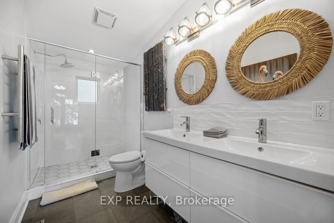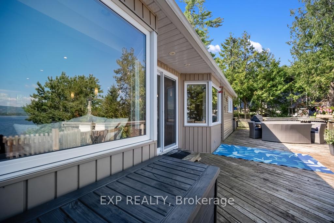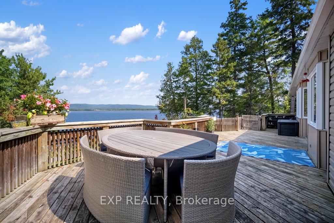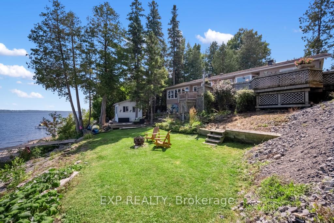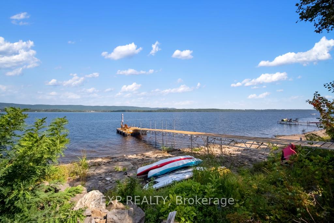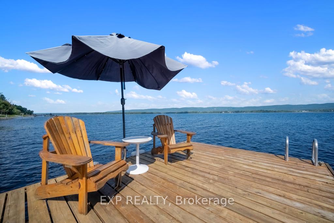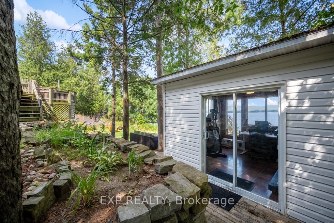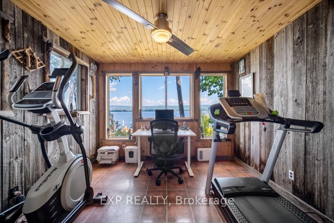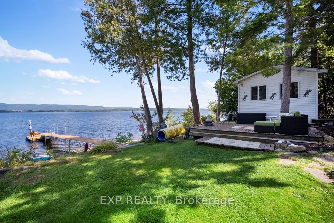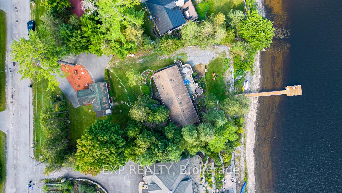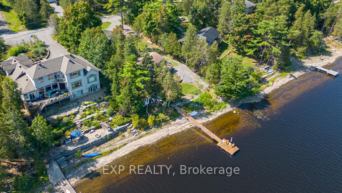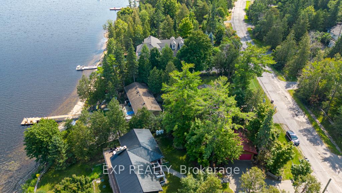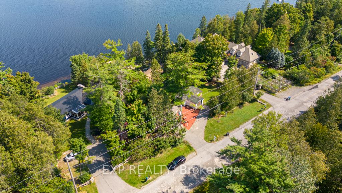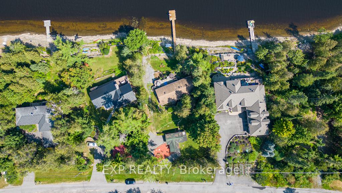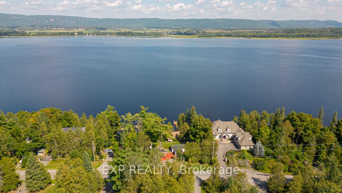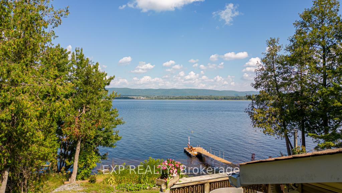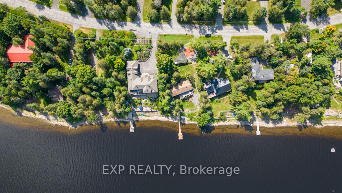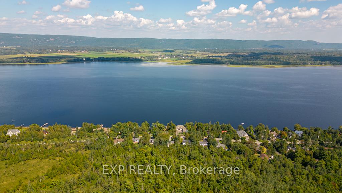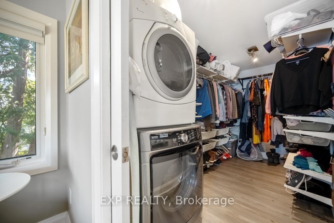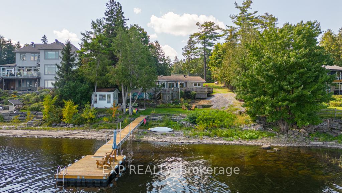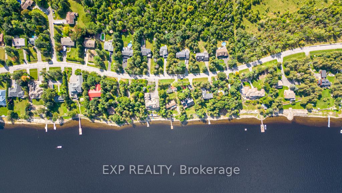$1,099,900
Available - For Sale
Listing ID: X12063570
3094 Barlow Cres , Constance Bay - Dunrobin - Kilmaurs - Wo, K0A 1T0, Ottawa
| Have you been searching for an incredible, modern, waterfront property that is move-in ready? A beautiful place to swim, fish and boat? Want to drive your snowmobile up the river to Constance Bay for dinner? Then you have come to the right place! Welcome to 3094 Barlow Crescent situated on the beautiful Ottawa River! This stunning bungalow has 100' of waterfront and has been completely renovated from top to bottom. Windows, doors, roof, wiring and siding (2012/13) as well as a Norweco Septic System (2020). The home offers an open concept layout overlooking the River and includes a custom Creation Unique kitchen which looks onto the living room area with propane Napoleon fireplace. Many more upgrades included with this home! If you are someone that works from home, no need to stay in the house; walk into your backyard Bunkie home-office which is fully equipped with hydro and Bell Fibe internet and then enjoy sitting on your dock or in your hot tub looking over the water to unwind. The crawl space also offers ample storage. The pictures do not do this home justice. See this one for yourself! |
| Price | $1,099,900 |
| Taxes: | $5241.00 |
| Assessment Year: | 2024 |
| Occupancy by: | Tenant |
| Address: | 3094 Barlow Cres , Constance Bay - Dunrobin - Kilmaurs - Wo, K0A 1T0, Ottawa |
| Directions/Cross Streets: | Thomas A Dolan Parkway |
| Rooms: | 8 |
| Bedrooms: | 3 |
| Bedrooms +: | 0 |
| Family Room: | F |
| Basement: | Crawl Space |
| Level/Floor | Room | Length(ft) | Width(ft) | Descriptions | |
| Room 1 | Main | Foyer | 7.22 | 8.5 | |
| Room 2 | Main | Living Ro | 18.99 | 13.97 | |
| Room 3 | Main | Dining Ro | 12.14 | 10.82 | |
| Room 4 | Main | Kitchen | 8.5 | 11.15 | |
| Room 5 | Main | Primary B | 11.38 | 17.94 | |
| Room 6 | Main | Bedroom 2 | 9.97 | 8.82 | |
| Room 7 | Main | Bedroom 3 | 10.99 | 8.99 | |
| Room 8 | Main | Bathroom | 3 Pc Bath |
| Washroom Type | No. of Pieces | Level |
| Washroom Type 1 | 2 | Main |
| Washroom Type 2 | 0 | |
| Washroom Type 3 | 0 | |
| Washroom Type 4 | 0 | |
| Washroom Type 5 | 0 | |
| Washroom Type 6 | 2 | Main |
| Washroom Type 7 | 0 | |
| Washroom Type 8 | 0 | |
| Washroom Type 9 | 0 | |
| Washroom Type 10 | 0 |
| Total Area: | 0.00 |
| Property Type: | Detached |
| Style: | Bungalow |
| Exterior: | Vinyl Siding |
| Garage Type: | Detached |
| Drive Parking Spaces: | 4 |
| Pool: | None |
| Other Structures: | Gazebo, Worksh |
| Approximatly Square Footage: | 1100-1500 |
| Property Features: | Clear View, Lake Access |
| CAC Included: | N |
| Water Included: | N |
| Cabel TV Included: | N |
| Common Elements Included: | N |
| Heat Included: | N |
| Parking Included: | N |
| Condo Tax Included: | N |
| Building Insurance Included: | N |
| Fireplace/Stove: | Y |
| Heat Type: | Forced Air |
| Central Air Conditioning: | Central Air |
| Central Vac: | N |
| Laundry Level: | Syste |
| Ensuite Laundry: | F |
| Sewers: | Septic |
| Water: | Drilled W |
| Water Supply Types: | Drilled Well |
$
%
Years
This calculator is for demonstration purposes only. Always consult a professional
financial advisor before making personal financial decisions.
| Although the information displayed is believed to be accurate, no warranties or representations are made of any kind. |
| EXP REALTY |
|
|
.jpg?src=Custom)
Dir:
416-548-7854
Bus:
416-548-7854
Fax:
416-981-7184
| Virtual Tour | Book Showing | Email a Friend |
Jump To:
At a Glance:
| Type: | Freehold - Detached |
| Area: | Ottawa |
| Municipality: | Constance Bay - Dunrobin - Kilmaurs - Wo |
| Neighbourhood: | 9304 - Dunrobin Shores |
| Style: | Bungalow |
| Tax: | $5,241 |
| Beds: | 3 |
| Baths: | 2 |
| Fireplace: | Y |
| Pool: | None |
Locatin Map:
Payment Calculator:
- Color Examples
- Red
- Magenta
- Gold
- Green
- Black and Gold
- Dark Navy Blue And Gold
- Cyan
- Black
- Purple
- Brown Cream
- Blue and Black
- Orange and Black
- Default
- Device Examples
