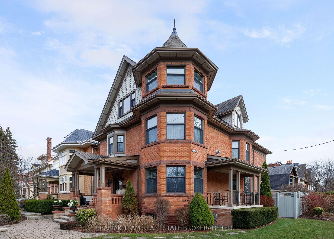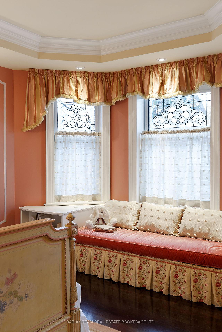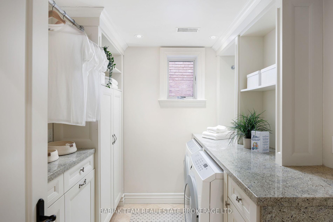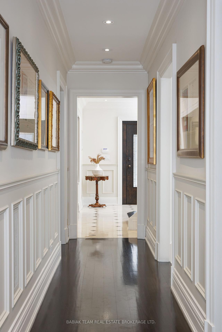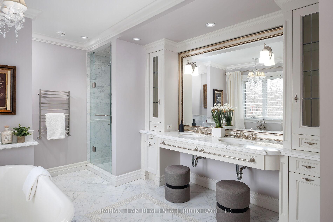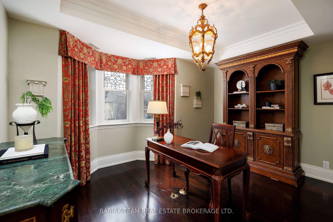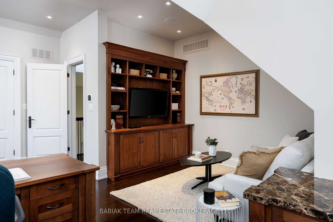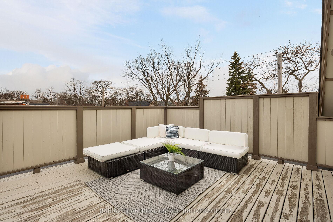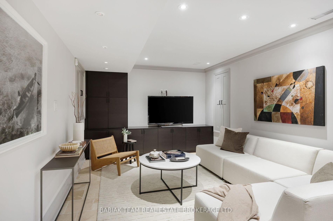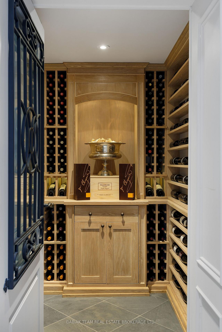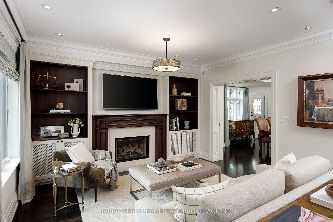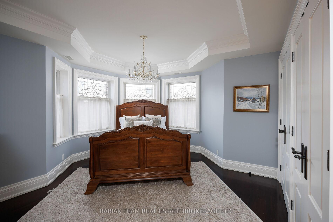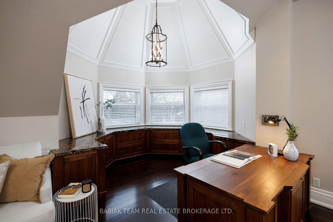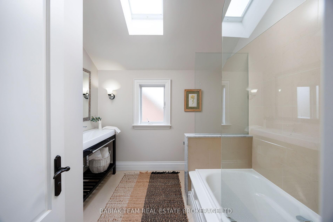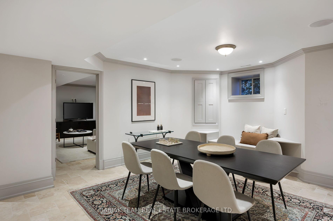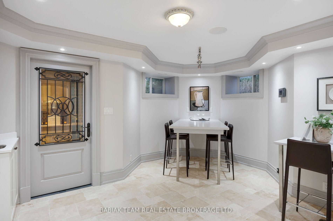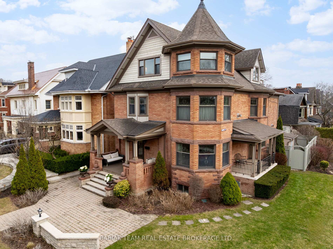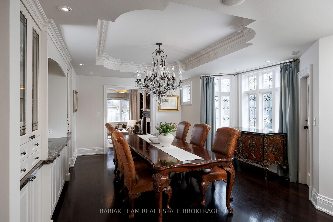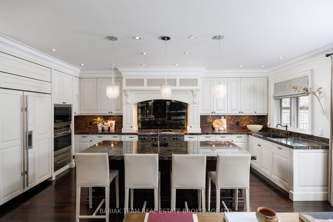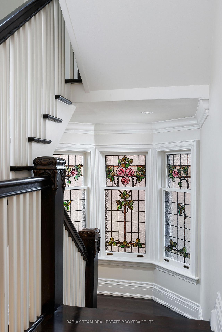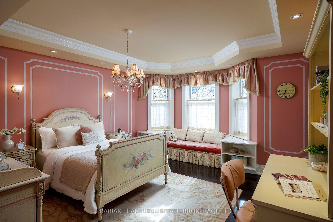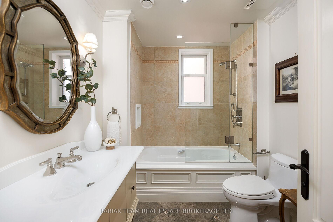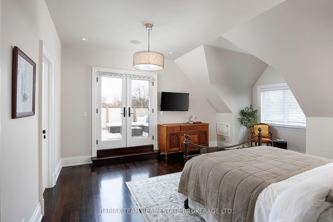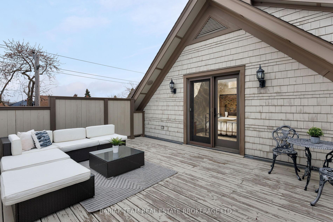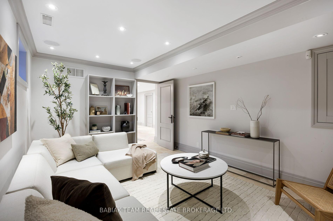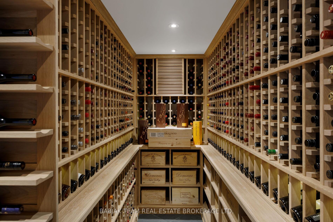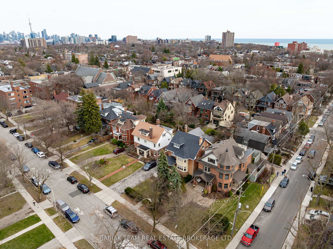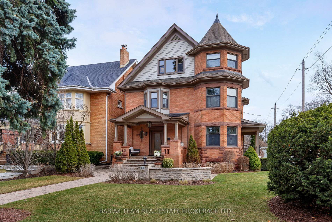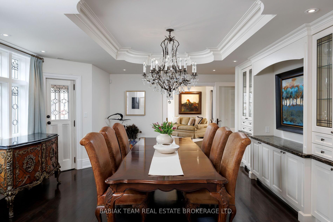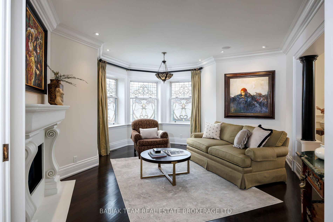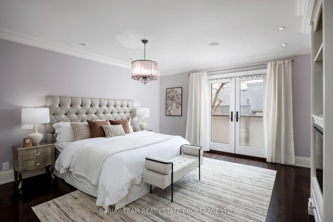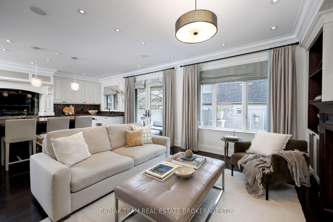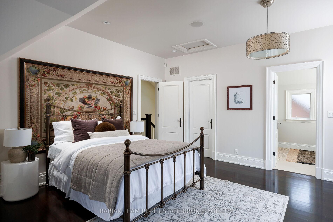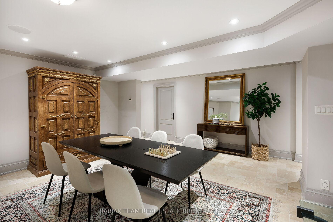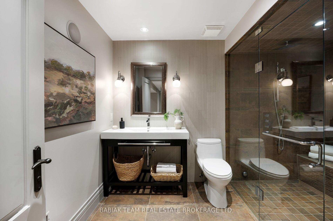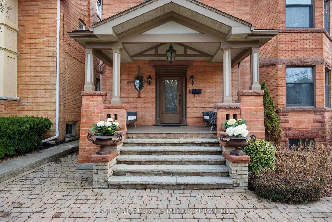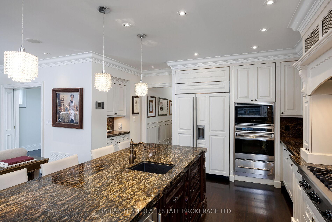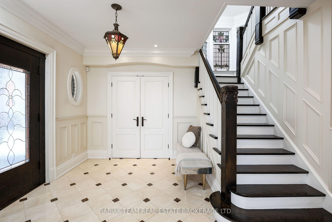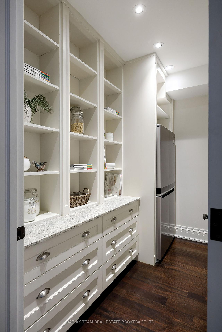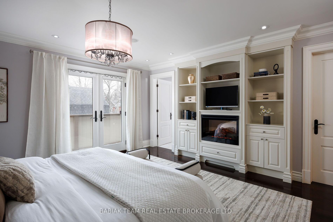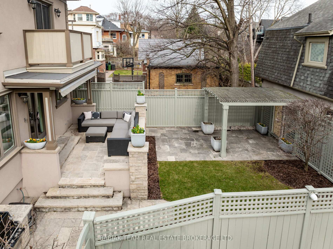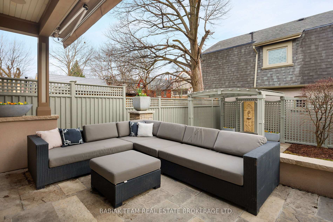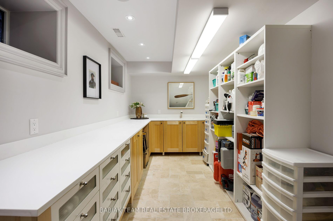$4,685,000
Available - For Sale
Listing ID: W12063032
17 High Park Boul , Toronto, M6R 1M5, Toronto
| A magnificent 3-storey Edwardian home on High Park Blvd that is a testament to timeless elegance & architectural brilliance. Built in 1912, this landmark residence w/ an enchanting turret sits on an elevated, sunny 49 x 140 lot w/ a dble private drive. Meticulously renovated, it offers over 6,000 sq ft of luxurious living space across 4 levels & includes grand principal rooms, sophisticated interiors, 6 bdrms, 6 baths, & mint original details.The main level features a grand foyer, a formal living room w/ a gas fireplace & leaded bay windows, an elegant dining room w/ a coffered ceiling, deluxe b/i cabinetry, servery, bay window & terrace w/o. The fabulous gourmet kitchen boasts high-end appliances, a pantry, & a granite island w/ a breakfast bar. Adjacent is the inviting family room w/ custom b/i & a gas fireplace. French doors open to a private, professionally landscaped, south-facing garden w/ a Wiarton stone terrace & b/i BBQ, ideal for al fresco dining. A powder room & mudroom complete the space.The second level offers 4 spacious bedrooms, 3 baths & laundry. The sumptuous primary retreat features two WICs, b/i cabinetry, a balcony overlooking the garden & a 6-pc ensuite spa bath. A lovely guest bedroom has leaded glass bay windows & ens 3 piece bath. A third bdrm designed by a top Canadian interior designer, features delightful decor, b/i window seat & a WIC. The 4th bdrm is perfect for an office. A lux 4-pc family bath rounds out this level.The bright skylit third level boasts a wonderful top-of-the-turret office/bedroom w/ a 12.5 ceiling, sparkling leaded glass bay windows & a WIC. A separate bedroom features a WIC, full ensuite bath & a w/o to a large 19.5 x 14.5 deck w/ 180 degree vistas.The superbly finished lower level has . high ceilings, a home theatre, exercise & craft rooms, full bath w/ a steam shower & a climate-controlled wine cellar. Ideally located steps from High Park, vibrant Roncesvalles Village, the lakefront, & top schools. |
| Price | $4,685,000 |
| Taxes: | $14599.05 |
| Occupancy by: | Owner |
| Address: | 17 High Park Boul , Toronto, M6R 1M5, Toronto |
| Directions/Cross Streets: | Roncensvalles Ave & High Park Blvd |
| Rooms: | 11 |
| Rooms +: | 5 |
| Bedrooms: | 6 |
| Bedrooms +: | 0 |
| Family Room: | T |
| Basement: | Finished |
| Level/Floor | Room | Length(ft) | Width(ft) | Descriptions | |
| Room 1 | Main | Living Ro | 17.48 | 14.66 | Gas Fireplace, Bay Window, French Doors |
| Room 2 | Main | Kitchen | 20.01 | 9.32 | Breakfast Bar, B/I Appliances, Pantry |
| Room 3 | Main | Dining Ro | 20.5 | 15.32 | Coffered Ceiling(s), Bay Window, W/O To Terrace |
| Room 4 | Main | Family Ro | 16.99 | 13.58 | Gas Fireplace, W/O To Garden, French Doors |
| Room 5 | Second | Primary B | 15.32 | 14.99 | W/O To Balcony, His and Hers Closets, 5 Pc Ensuite |
| Room 6 | Second | Bedroom 2 | 15.74 | 14.24 | Walk-In Closet(s), Bay Window, Pot Lights |
| Room 7 | Second | Bedroom 3 | 14.99 | 13.42 | 3 Pc Ensuite, Double Closet, Bay Window |
| Room 8 | Second | Bedroom 4 | 13.48 | 10.99 | Bay Window |
| Room 9 | Third | Bedroom 5 | 19.42 | 16.76 | Walk-In Closet(s), 4 Pc Ensuite, W/O To Deck |
| Room 10 | Third | Office | 20.99 | 18.99 | Vaulted Ceiling(s), Walk-In Closet(s), Bay Window |
| Room 11 | Lower | Recreatio | 20.24 | 16.17 | Heated Floor, Built-in Speakers, Pot Lights |
| Room 12 | Lower | Media Roo | 17.25 | 11.15 | |
| Room 13 | Lower | Workshop | 18.99 | 7.51 | Corian Counter |
| Washroom Type | No. of Pieces | Level |
| Washroom Type 1 | 2 | Main |
| Washroom Type 2 | 5 | Second |
| Washroom Type 3 | 4 | Second |
| Washroom Type 4 | 3 | Second |
| Washroom Type 5 | 4 | Third |
| Washroom Type 6 | 2 | Main |
| Washroom Type 7 | 5 | Second |
| Washroom Type 8 | 4 | Second |
| Washroom Type 9 | 3 | Second |
| Washroom Type 10 | 4 | Third |
| Total Area: | 0.00 |
| Property Type: | Detached |
| Style: | 2 1/2 Storey |
| Exterior: | Brick, Stucco (Plaster) |
| Garage Type: | None |
| (Parking/)Drive: | Private Do |
| Drive Parking Spaces: | 2 |
| Park #1 | |
| Parking Type: | Private Do |
| Park #2 | |
| Parking Type: | Private Do |
| Pool: | None |
| Approximatly Square Footage: | 3500-5000 |
| CAC Included: | N |
| Water Included: | N |
| Cabel TV Included: | N |
| Common Elements Included: | N |
| Heat Included: | N |
| Parking Included: | N |
| Condo Tax Included: | N |
| Building Insurance Included: | N |
| Fireplace/Stove: | Y |
| Heat Type: | Radiant |
| Central Air Conditioning: | Central Air |
| Central Vac: | N |
| Laundry Level: | Syste |
| Ensuite Laundry: | F |
| Sewers: | Sewer |
$
%
Years
This calculator is for demonstration purposes only. Always consult a professional
financial advisor before making personal financial decisions.
| Although the information displayed is believed to be accurate, no warranties or representations are made of any kind. |
| BABIAK TEAM REAL ESTATE BROKERAGE LTD. |
|
|
.jpg?src=Custom)
Dir:
416-548-7854
Bus:
416-548-7854
Fax:
416-981-7184
| Virtual Tour | Book Showing | Email a Friend |
Jump To:
At a Glance:
| Type: | Freehold - Detached |
| Area: | Toronto |
| Municipality: | Toronto W01 |
| Neighbourhood: | Roncesvalles |
| Style: | 2 1/2 Storey |
| Tax: | $14,599.05 |
| Beds: | 6 |
| Baths: | 5 |
| Fireplace: | Y |
| Pool: | None |
Locatin Map:
Payment Calculator:
- Color Examples
- Red
- Magenta
- Gold
- Green
- Black and Gold
- Dark Navy Blue And Gold
- Cyan
- Black
- Purple
- Brown Cream
- Blue and Black
- Orange and Black
- Default
- Device Examples
