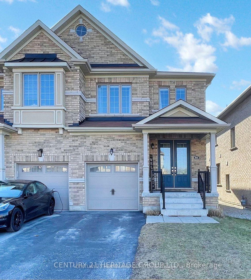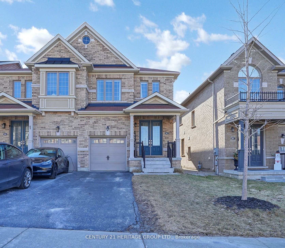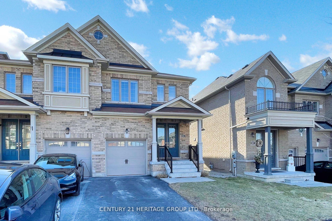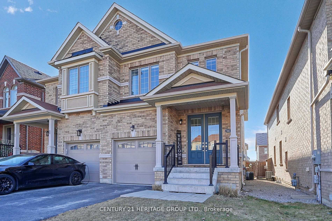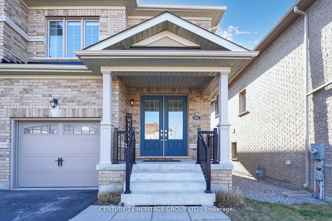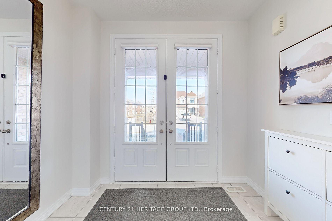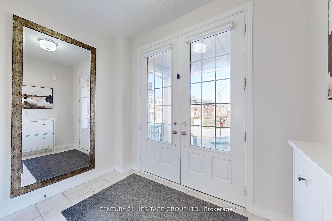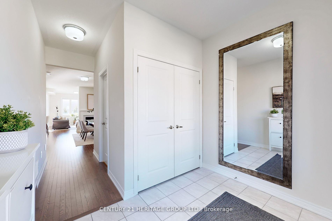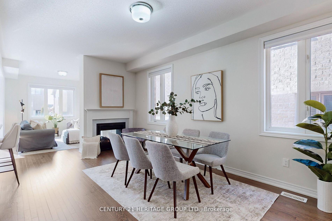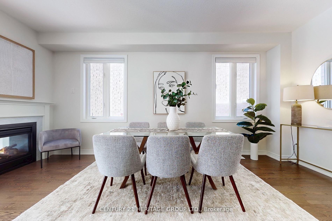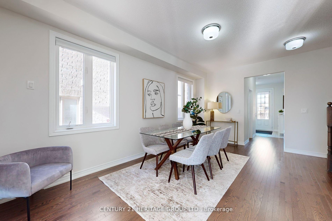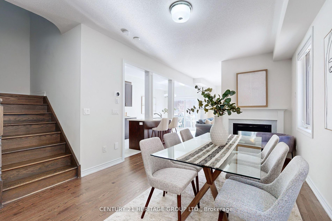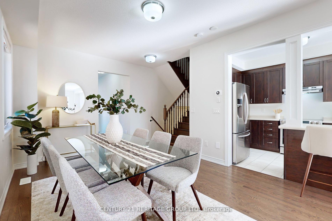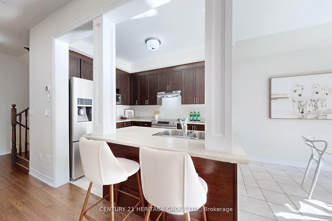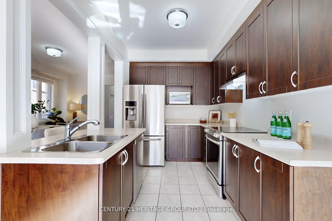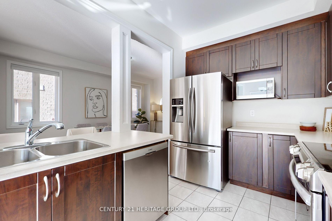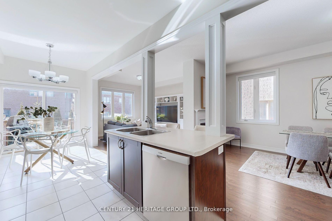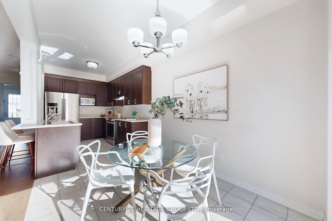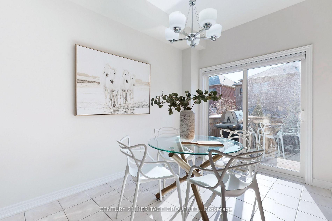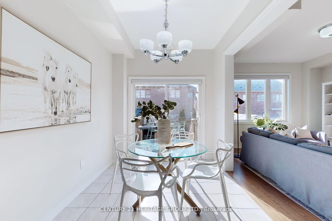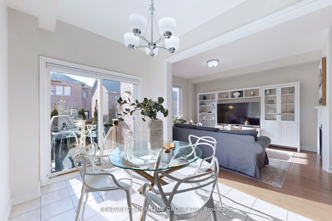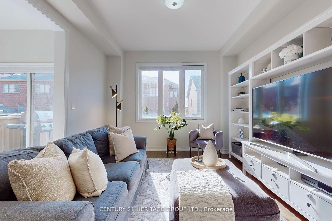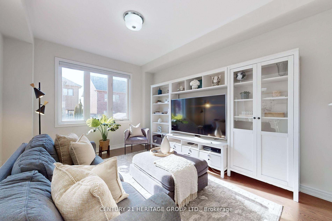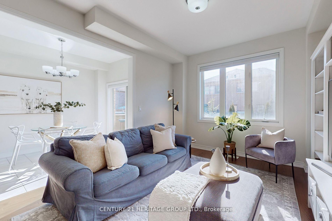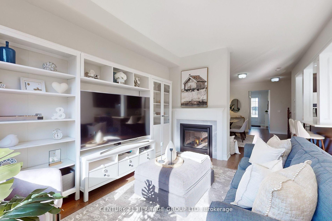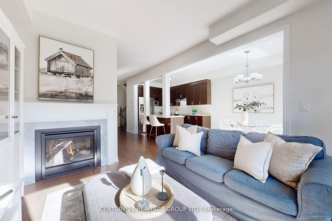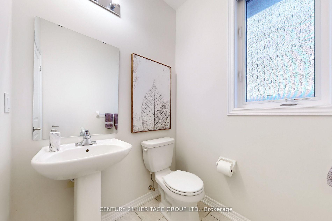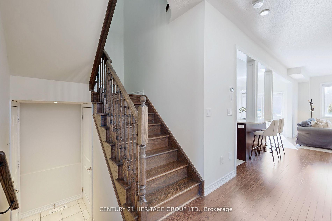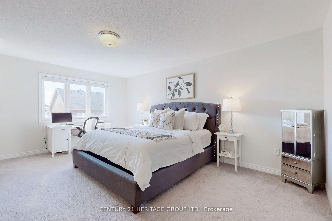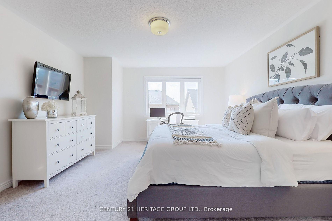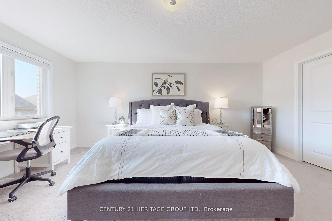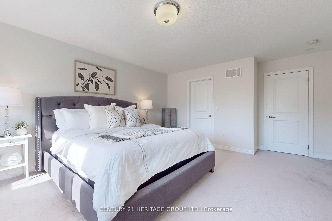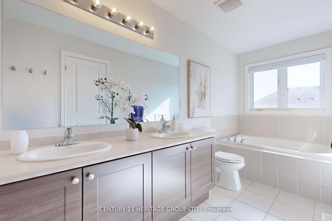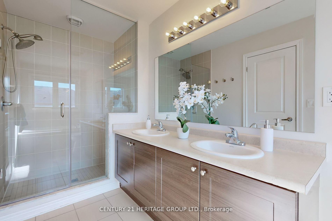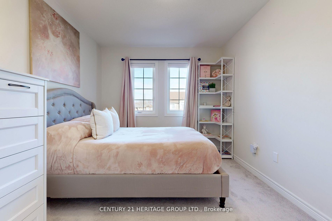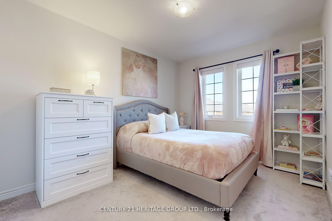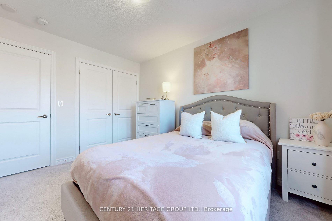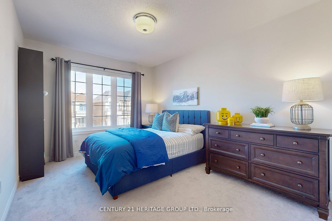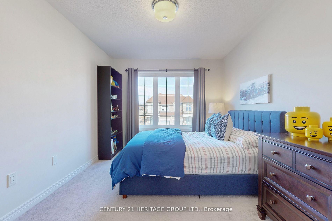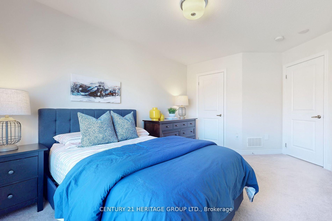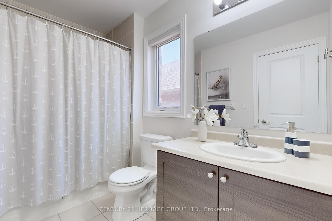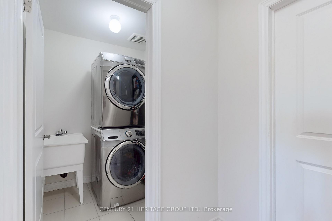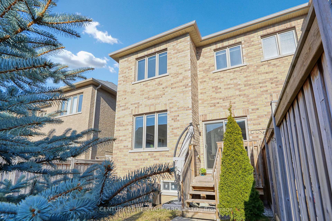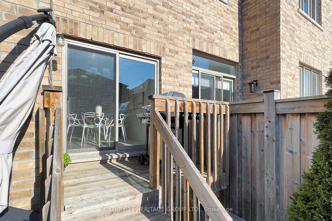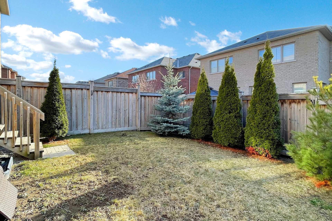$1,068,000
Available - For Sale
Listing ID: N12063577
641 Sweetwater Cres , Newmarket, L3X 0H5, York
| Welcome to 641 Sweetwater Crescent! Nestled in the prestigious and highly sought-after Glenway Estates, this stunning 3-bedroom, 3-bathroom semi-detached home is ready for you to call it home! Step through the double-door entrance into a welcoming foyer, leading to a beautifully spacious and functional open-concept main floor. With gleaming hardwood floors and soaring 9-ft ceilings, this home exudes elegance and warmth. A double-sided gas fireplace effortlessly enhances the living/dining room and family room, creating the perfect ambiance for cozy nights in, or entertaining guests. The modern kitchen is a chef's dream, featuring a center island with a breakfast bar, stainless steel appliances, and abundant cabinetry. Sunlight pours in through the large windows, brightening every corner of the home! Upstairs, the primary bedroom is a true retreat, boasting a gorgeous 5-piece ensuite with glass shower and a walk-in closet. Two additional spacious bedrooms provide comfort for the whole family. Plus, enjoy the convenience of an upper-level laundry room! Located in a family-friendly neighborhood, this home is just a short walk to the beloved McGregor Farm Park and just minutes from shops, restaurants, top-rated schools, transit (including the Newmarket Go Train), and all essential amenities. With interior access to the garage, this home truly has it all. Don't miss your chance to own in Glenway Estates! Schedule your showing today! |
| Price | $1,068,000 |
| Taxes: | $5050.34 |
| Occupancy by: | Owner |
| Address: | 641 Sweetwater Cres , Newmarket, L3X 0H5, York |
| Directions/Cross Streets: | Bathurst Street/Davis Street |
| Rooms: | 8 |
| Bedrooms: | 3 |
| Bedrooms +: | 0 |
| Family Room: | T |
| Basement: | Full |
| Level/Floor | Room | Length(ft) | Width(ft) | Descriptions | |
| Room 1 | Ground | Living Ro | 16.92 | 10.92 | Hardwood Floor, Combined w/Dining, Open Concept |
| Room 2 | Ground | Dining Ro | 16.92 | 10.92 | Hardwood Floor, Combined w/Dining, 2 Way Fireplace |
| Room 3 | Ground | Family Ro | 14.1 | 10.92 | Hardwood Floor, Open Concept, 2 Way Fireplace |
| Room 4 | Ground | Kitchen | 8.4 | 11.12 | Modern Kitchen, Centre Island, Stainless Steel Appl |
| Room 5 | Ground | Breakfast | 8.4 | 11.78 | Ceramic Floor, Open Concept, W/O To Yard |
| Room 6 | Second | Primary B | 17.74 | 13.51 | Broadloom, 5 Pc Ensuite, Walk-In Closet(s) |
| Room 7 | Second | Bedroom 2 | 13.32 | 9.48 | Broadloom, Double Closet, Large Window |
| Room 8 | Second | Bedroom 3 | 13.87 | 9.58 | Broadloom, Large Closet, Large Window |
| Washroom Type | No. of Pieces | Level |
| Washroom Type 1 | 5 | Second |
| Washroom Type 2 | 4 | Second |
| Washroom Type 3 | 2 | Main |
| Washroom Type 4 | 0 | |
| Washroom Type 5 | 0 |
| Total Area: | 0.00 |
| Property Type: | Semi-Detached |
| Style: | 2-Storey |
| Exterior: | Brick |
| Garage Type: | Attached |
| Drive Parking Spaces: | 2 |
| Pool: | None |
| Approximatly Square Footage: | 1500-2000 |
| CAC Included: | N |
| Water Included: | N |
| Cabel TV Included: | N |
| Common Elements Included: | N |
| Heat Included: | N |
| Parking Included: | N |
| Condo Tax Included: | N |
| Building Insurance Included: | N |
| Fireplace/Stove: | Y |
| Heat Type: | Forced Air |
| Central Air Conditioning: | Central Air |
| Central Vac: | N |
| Laundry Level: | Syste |
| Ensuite Laundry: | F |
| Sewers: | Sewer |
$
%
Years
This calculator is for demonstration purposes only. Always consult a professional
financial advisor before making personal financial decisions.
| Although the information displayed is believed to be accurate, no warranties or representations are made of any kind. |
| CENTURY 21 HERITAGE GROUP LTD. |
|
|
.jpg?src=Custom)
Dir:
416-548-7854
Bus:
416-548-7854
Fax:
416-981-7184
| Virtual Tour | Book Showing | Email a Friend |
Jump To:
At a Glance:
| Type: | Freehold - Semi-Detached |
| Area: | York |
| Municipality: | Newmarket |
| Neighbourhood: | Glenway Estates |
| Style: | 2-Storey |
| Tax: | $5,050.34 |
| Beds: | 3 |
| Baths: | 3 |
| Fireplace: | Y |
| Pool: | None |
Locatin Map:
Payment Calculator:
- Color Examples
- Red
- Magenta
- Gold
- Green
- Black and Gold
- Dark Navy Blue And Gold
- Cyan
- Black
- Purple
- Brown Cream
- Blue and Black
- Orange and Black
- Default
- Device Examples
