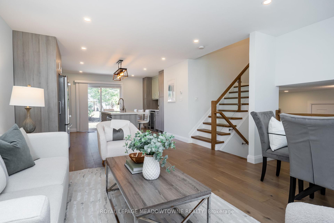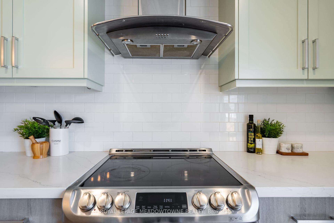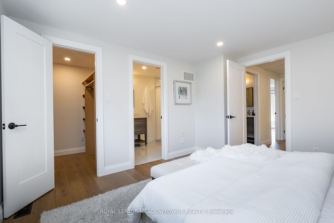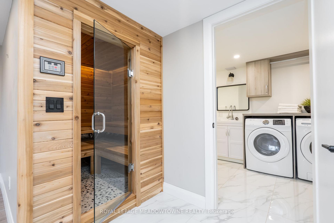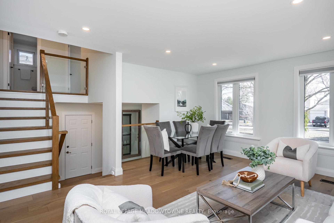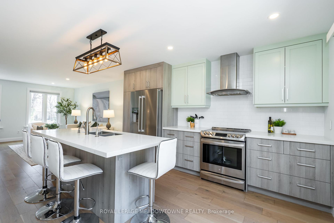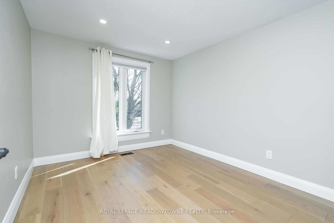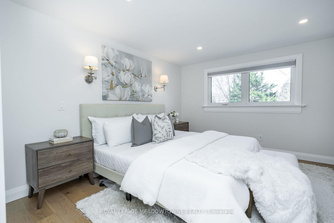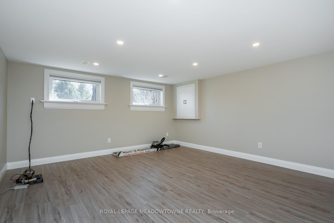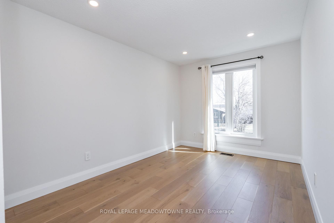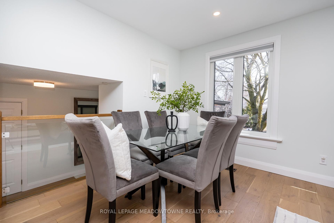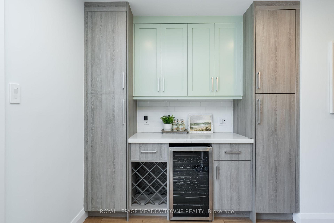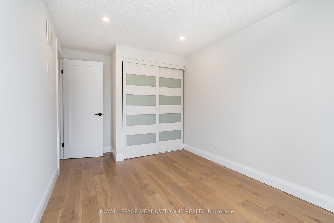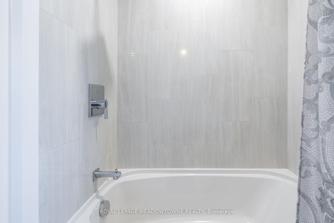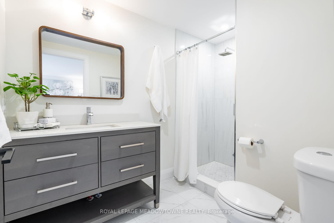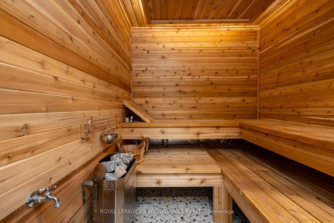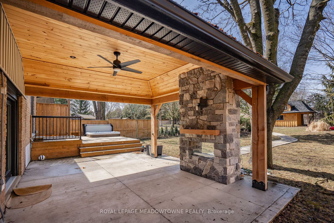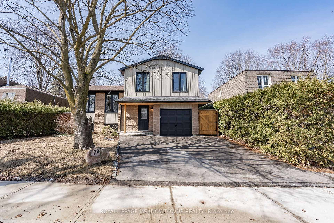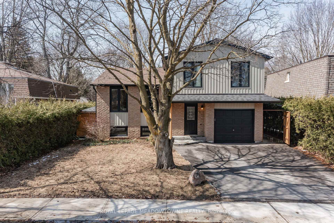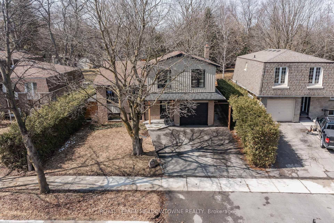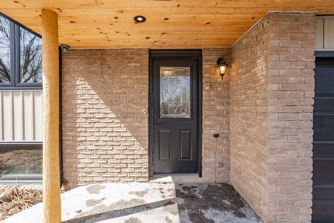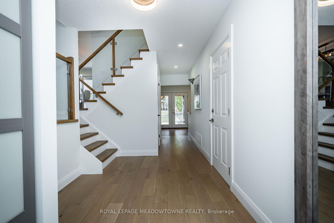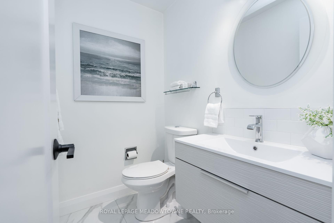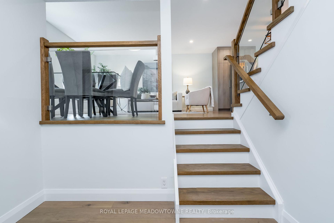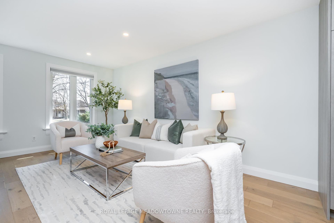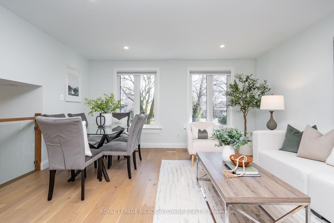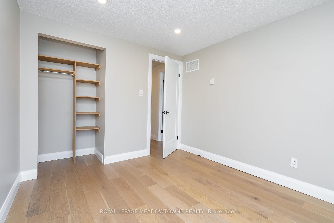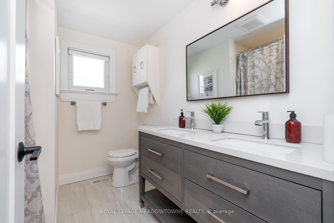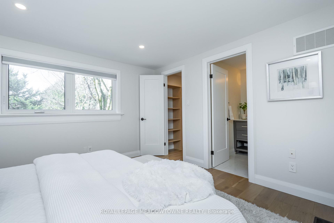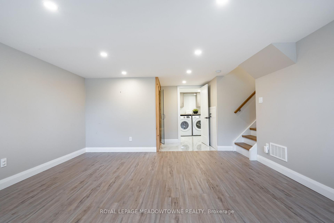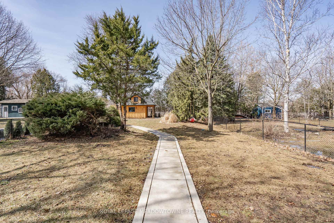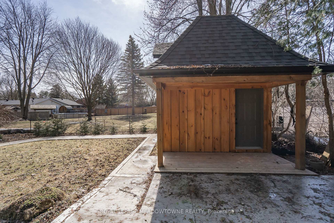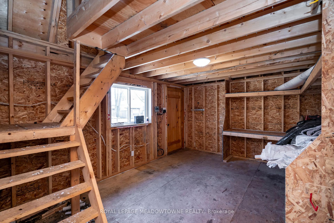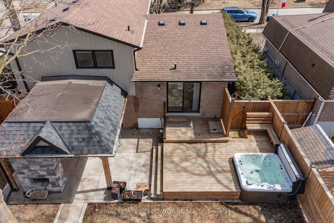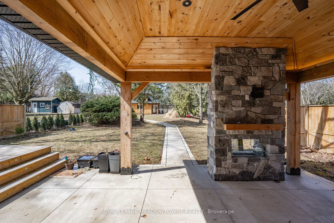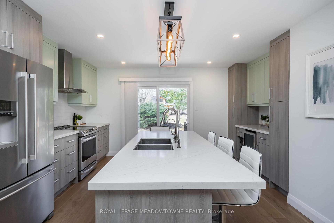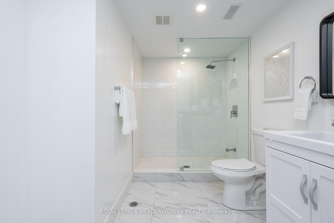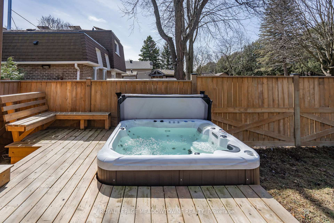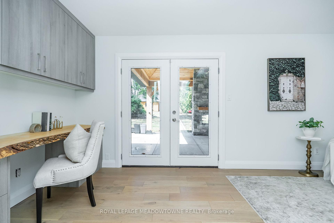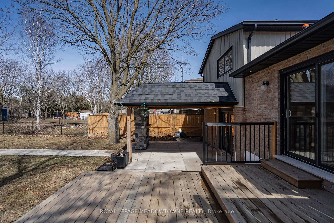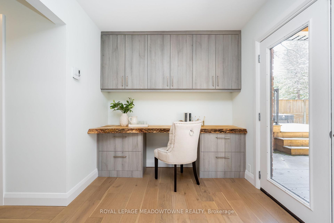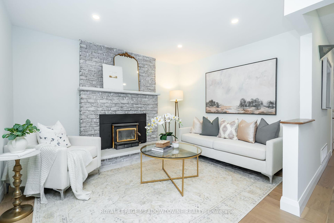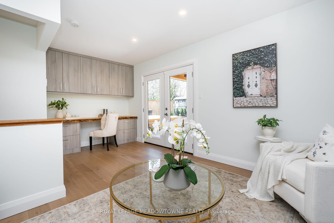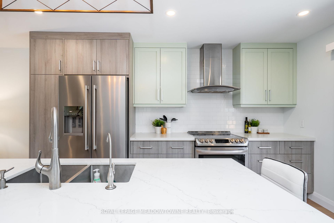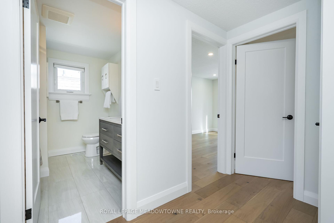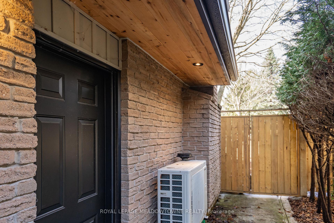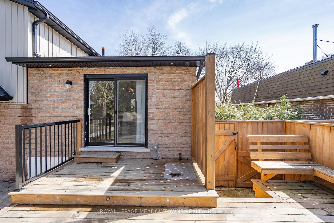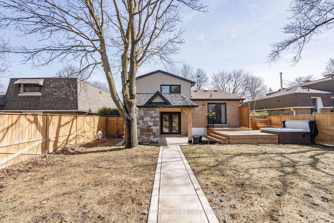$899,000
Available - For Sale
Listing ID: N12062969
76 The Boulevard N/A , New Tecumseth, L0G 1W0, Simcoe
| Stunning Prime Location Home with Unparalleled Amenities Nestled on a serene dead-end street, this exquisite residence offers the finest features and finishes in the neighborhood. Its prime location is just a stones throw from parks and schools, providing the perfect blend of tranquility and convenience.Step into the beautifully landscaped oversized backyard, with two store shade and where relaxation awaits. Enjoy the new hot tub on a custom wood deck, complemented by a stunning cabana with pot lights. The decorative natural stone wall features a cozy gas fireplace, perfect for chilly evenings. Additional outdoor amenities include a sprinkler system and newly paved driveway with concrete sidewalks.Inside, discover a recently renovated home boasting an open concept layout, a separate family room, and a finished basement. Unwind in the custom sauna or enjoy heated floors in the upper bathrooms. The primary bedroom features an elegant ensuite bathroom, ensuring a luxurious retreat.This property is a true gem, with a comprehensive list of upgrades attached to the listing for review. Dont miss this incredible opportunity to own a piece of paradise! |
| Price | $899,000 |
| Taxes: | $3750.00 |
| Occupancy by: | Vacant |
| Address: | 76 The Boulevard N/A , New Tecumseth, L0G 1W0, Simcoe |
| Directions/Cross Streets: | MILL ST AND THE BOULEVARD |
| Rooms: | 7 |
| Bedrooms: | 3 |
| Bedrooms +: | 0 |
| Family Room: | T |
| Basement: | Finished |
| Level/Floor | Room | Length(ft) | Width(ft) | Descriptions | |
| Room 1 | Ground | Family Ro | 18.01 | 16.47 | W/O To Patio, Hardwood Floor |
| Room 2 | Main | Kitchen | 14.86 | 12.86 | Tile Floor, W/O To Deck |
| Room 3 | Main | Living Ro | 9.32 | 16.92 | Hardwood Floor, Open Concept, Pot Lights |
| Room 4 | Main | Dining Ro | 5.58 | 16.89 | Hardwood Floor, Open Concept, Pot Lights |
| Room 5 | Upper | Primary B | 12.2 | 12.53 | Hardwood Floor, Ensuite Bath, Walk-In Closet(s) |
| Room 6 | Upper | Bedroom | 9.45 | 10.63 | Hardwood Floor |
| Room 7 | Upper | Bedroom | 8.23 | 13.97 | Hardwood Floor |
| Room 8 | Basement | Recreatio | 14.89 | 20.96 | Sauna |
| Washroom Type | No. of Pieces | Level |
| Washroom Type 1 | 2 | Main |
| Washroom Type 2 | 3 | Upper |
| Washroom Type 3 | 3 | Upper |
| Washroom Type 4 | 3 | Lower |
| Washroom Type 5 | 0 | |
| Washroom Type 6 | 2 | Main |
| Washroom Type 7 | 3 | Upper |
| Washroom Type 8 | 3 | Upper |
| Washroom Type 9 | 3 | Lower |
| Washroom Type 10 | 0 |
| Total Area: | 0.00 |
| Approximatly Age: | 31-50 |
| Property Type: | Detached |
| Style: | Sidesplit 4 |
| Exterior: | Vinyl Siding, Brick |
| Garage Type: | Attached |
| (Parking/)Drive: | Private |
| Drive Parking Spaces: | 2 |
| Park #1 | |
| Parking Type: | Private |
| Park #2 | |
| Parking Type: | Private |
| Pool: | None |
| Approximatly Age: | 31-50 |
| Approximatly Square Footage: | 1100-1500 |
| Property Features: | Park, School |
| CAC Included: | N |
| Water Included: | N |
| Cabel TV Included: | N |
| Common Elements Included: | N |
| Heat Included: | N |
| Parking Included: | N |
| Condo Tax Included: | N |
| Building Insurance Included: | N |
| Fireplace/Stove: | Y |
| Heat Type: | Forced Air |
| Central Air Conditioning: | Central Air |
| Central Vac: | N |
| Laundry Level: | Syste |
| Ensuite Laundry: | F |
| Sewers: | Sewer |
$
%
Years
This calculator is for demonstration purposes only. Always consult a professional
financial advisor before making personal financial decisions.
| Although the information displayed is believed to be accurate, no warranties or representations are made of any kind. |
| ROYAL LEPAGE MEADOWTOWNE REALTY |
|
|
.jpg?src=Custom)
Dir:
416-548-7854
Bus:
416-548-7854
Fax:
416-981-7184
| Book Showing | Email a Friend |
Jump To:
At a Glance:
| Type: | Freehold - Detached |
| Area: | Simcoe |
| Municipality: | New Tecumseth |
| Neighbourhood: | Tottenham |
| Style: | Sidesplit 4 |
| Approximate Age: | 31-50 |
| Tax: | $3,750 |
| Beds: | 3 |
| Baths: | 4 |
| Fireplace: | Y |
| Pool: | None |
Locatin Map:
Payment Calculator:
- Color Examples
- Red
- Magenta
- Gold
- Green
- Black and Gold
- Dark Navy Blue And Gold
- Cyan
- Black
- Purple
- Brown Cream
- Blue and Black
- Orange and Black
- Default
- Device Examples
