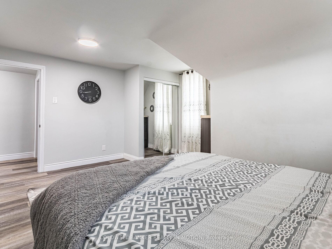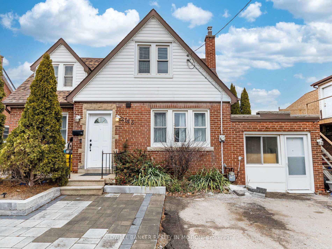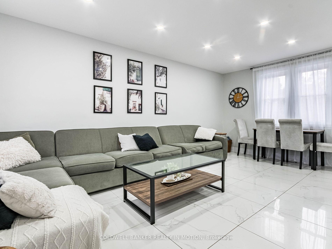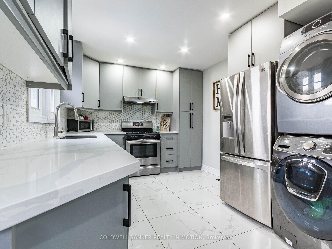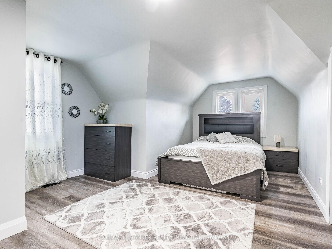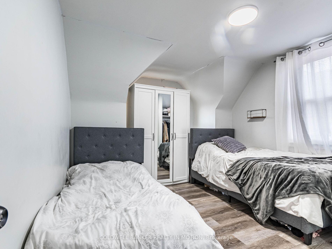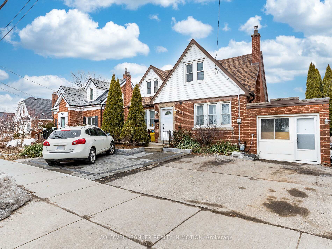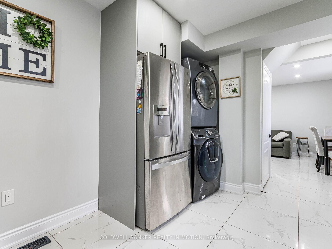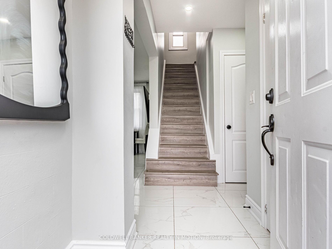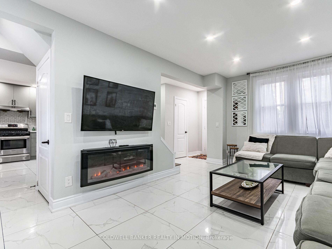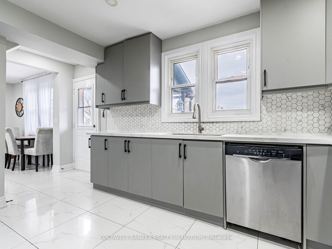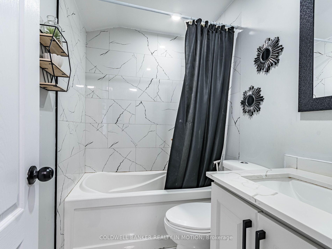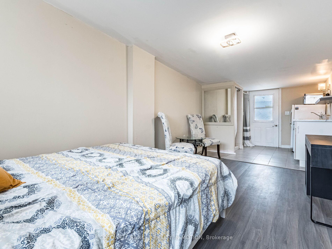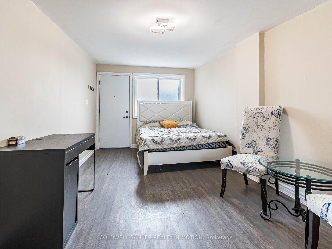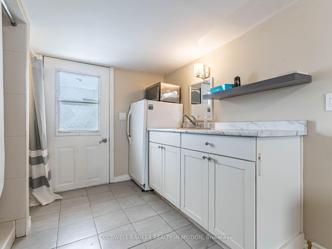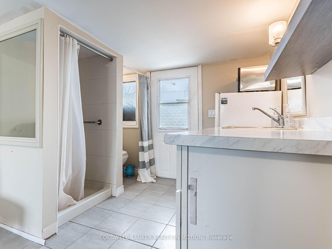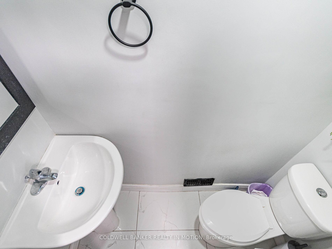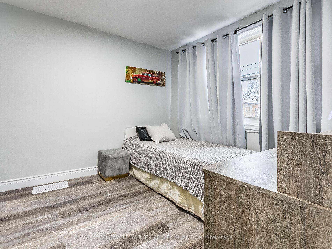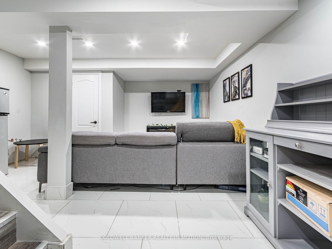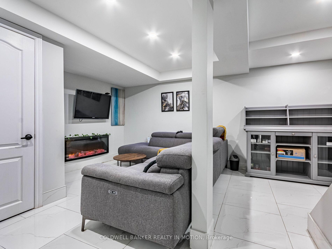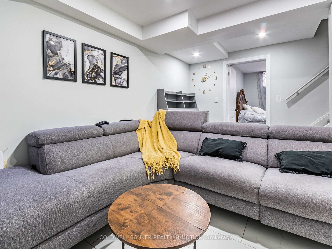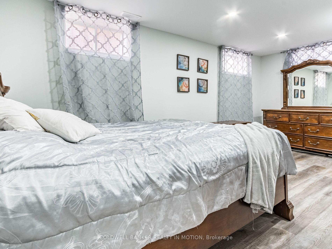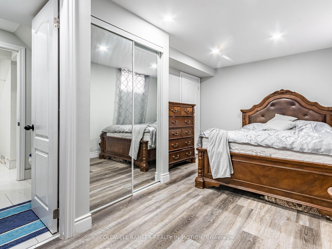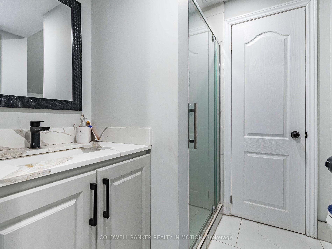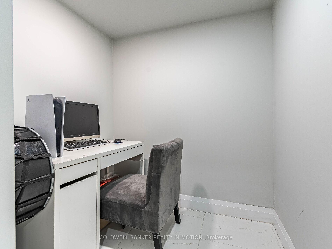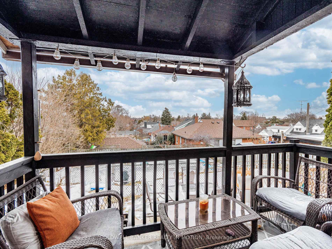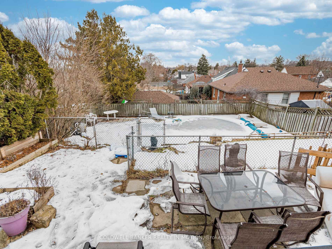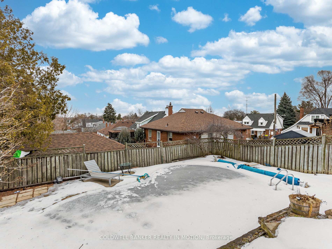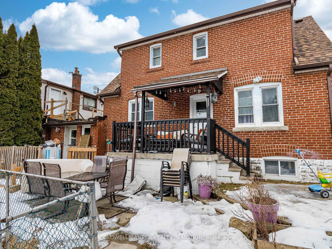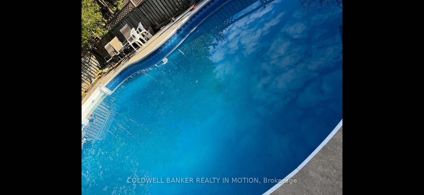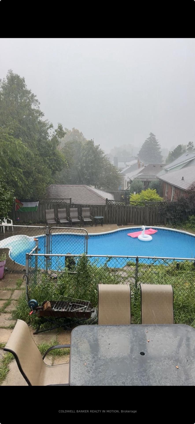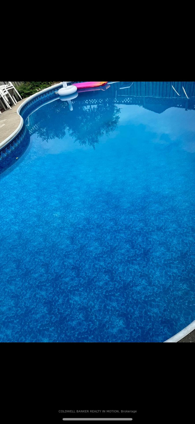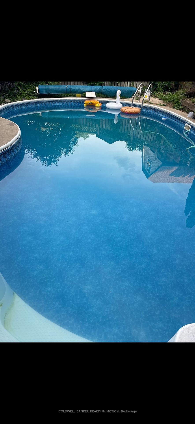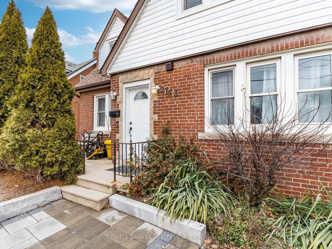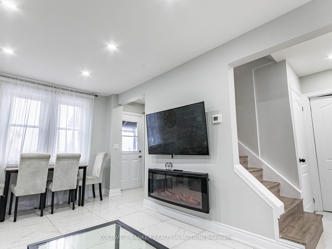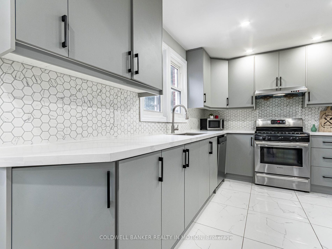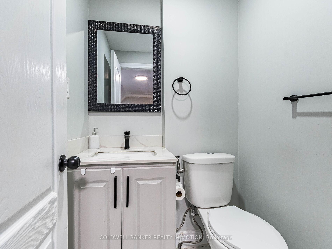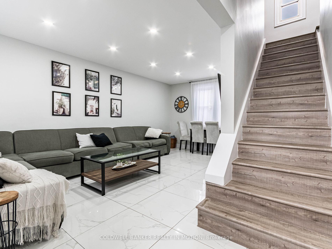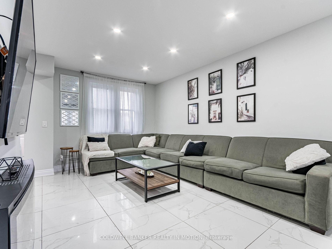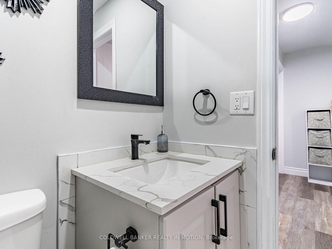$799,900
Available - For Sale
Listing ID: X12011204
2163 King Stre East , Hamilton, L8K 1W7, Hamilton
| Looking for the perfect property to run your business from the comfort of your home? Discover this beautifully renovated 1.5-story detached with C2 commercial and residential zoning!Featuring spacious 3+1 bedrooms, 5 bathrooms, and a fully finished basement, this home offers ample space and versatility. A separate studio provides the ideal setup for an in-law suite or rental potential.Over $140,000 invested in renovations and upgrades, including a modern kitchen with stainless steel appliances, New flooring, Pot lights and fresh paint throughout. NEW Plumbing, Electrical and HVAC system offers complete peace of mind. Enjoy the professionally landscaped yard with an interlock driveway ($30,000+ value) that easily accommodates 4 vehicles. Incredible proximity to the Red Hill Parkway connecting you to the QEW Niagara, Toronto & the Linc, and equal proximity to Hamilton Mountain access. Walking distance to grocery, pharmacy, and banking.Dont miss this incredible opportunity to own a move-in-ready home with endless possibilities! |
| Price | $799,900 |
| Taxes: | $3711.48 |
| Occupancy by: | Owner |
| Address: | 2163 King Stre East , Hamilton, L8K 1W7, Hamilton |
| Directions/Cross Streets: | CRAIGROYSTON RD AND KING ST EAST |
| Rooms: | 7 |
| Rooms +: | 3 |
| Bedrooms: | 3 |
| Bedrooms +: | 1 |
| Family Room: | T |
| Basement: | Finished |
| Level/Floor | Room | Length(ft) | Width(ft) | Descriptions | |
| Room 1 | Main | Living Ro | 14.43 | 11.02 | Combined w/Dining, Ceramic Floor, Fireplace |
| Room 2 | Main | Dining Ro | 5.81 | 11.02 | Combined w/Living, Ceramic Floor |
| Room 3 | Main | Bedroom 2 | 12.92 | 9.54 | Laminate |
| Room 4 | Main | Kitchen | 9.84 | 16.07 | Overlook Patio, Ceramic Floor |
| Room 5 | Second | Primary B | 15.84 | 12.79 | Laminate, Ensuite Bath |
| Room 6 | Second | Bedroom 3 | 12.23 | 11.02 | Laminate |
| Room 7 | Second | Bathroom | 5.31 | 7.22 | 3 Pc Bath |
| Room 8 | Main | Other | 16.27 | 8.79 | Laminate |
| Room 9 | Lower | Bedroom 4 | 17.02 | 9.77 | Laminate |
| Room 10 | Lower | Bathroom | 8.76 | 6.17 | 3 Pc Ensuite |
| Room 11 | Lower | Study | 4.99 | 6.66 |
| Washroom Type | No. of Pieces | Level |
| Washroom Type 1 | 2 | Ground |
| Washroom Type 2 | 3 | Second |
| Washroom Type 3 | 3 | Basement |
| Washroom Type 4 | 2 | Second |
| Washroom Type 5 | 0 |
| Total Area: | 0.00 |
| Approximatly Age: | 51-99 |
| Property Type: | Detached |
| Style: | 1 1/2 Storey |
| Exterior: | Vinyl Siding, Brick |
| Garage Type: | None |
| (Parking/)Drive: | Private |
| Drive Parking Spaces: | 4 |
| Park #1 | |
| Parking Type: | Private |
| Park #2 | |
| Parking Type: | Private |
| Pool: | Inground |
| Approximatly Age: | 51-99 |
| Approximatly Square Footage: | 1100-1500 |
| CAC Included: | N |
| Water Included: | N |
| Cabel TV Included: | N |
| Common Elements Included: | N |
| Heat Included: | N |
| Parking Included: | N |
| Condo Tax Included: | N |
| Building Insurance Included: | N |
| Fireplace/Stove: | Y |
| Heat Type: | Forced Air |
| Central Air Conditioning: | Central Air |
| Central Vac: | N |
| Laundry Level: | Syste |
| Ensuite Laundry: | F |
| Sewers: | Sewer |
$
%
Years
This calculator is for demonstration purposes only. Always consult a professional
financial advisor before making personal financial decisions.
| Although the information displayed is believed to be accurate, no warranties or representations are made of any kind. |
| COLDWELL BANKER REALTY IN MOTION |
|
|
.jpg?src=Custom)
Dir:
416-548-7854
Bus:
416-548-7854
Fax:
416-981-7184
| Virtual Tour | Book Showing | Email a Friend |
Jump To:
At a Glance:
| Type: | Freehold - Detached |
| Area: | Hamilton |
| Municipality: | Hamilton |
| Neighbourhood: | Glenview |
| Style: | 1 1/2 Storey |
| Approximate Age: | 51-99 |
| Tax: | $3,711.48 |
| Beds: | 3+1 |
| Baths: | 5 |
| Fireplace: | Y |
| Pool: | Inground |
Locatin Map:
Payment Calculator:
- Color Examples
- Red
- Magenta
- Gold
- Green
- Black and Gold
- Dark Navy Blue And Gold
- Cyan
- Black
- Purple
- Brown Cream
- Blue and Black
- Orange and Black
- Default
- Device Examples
