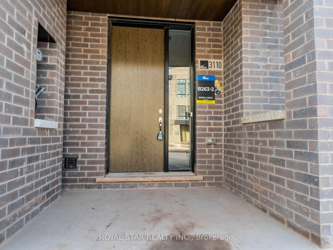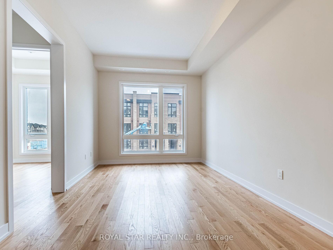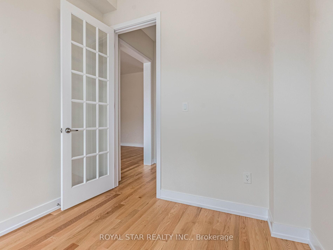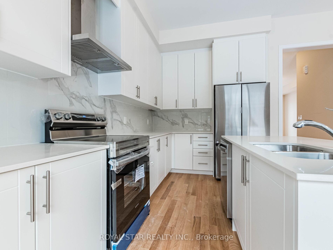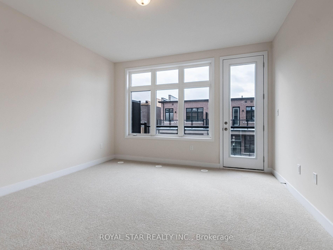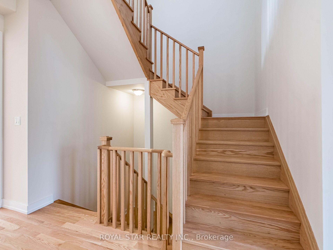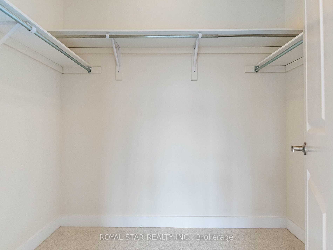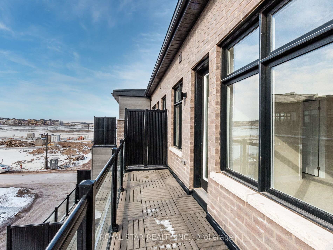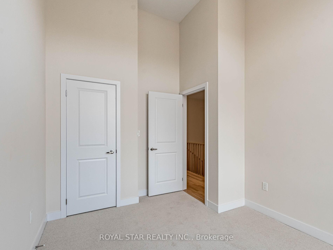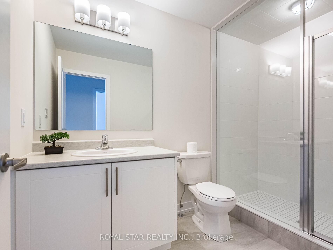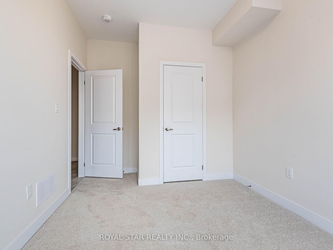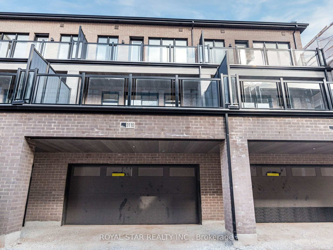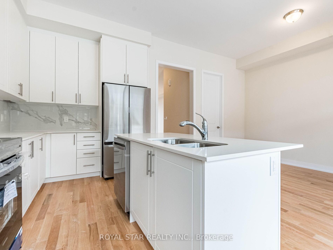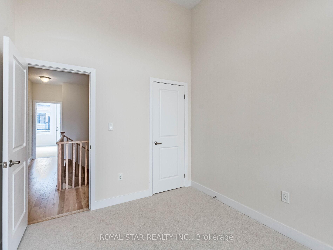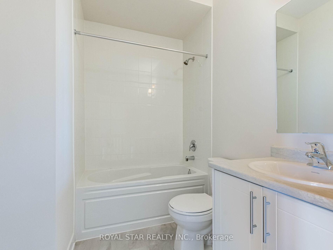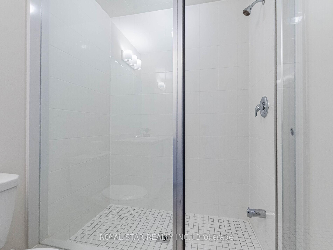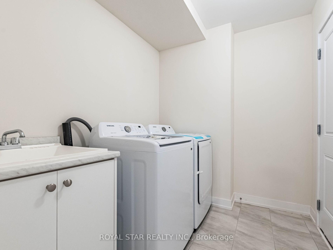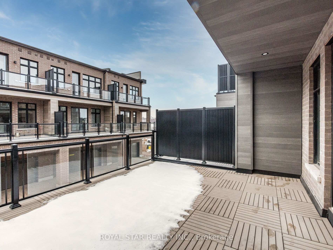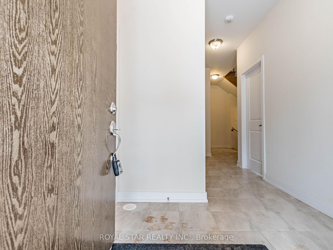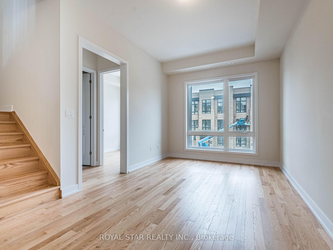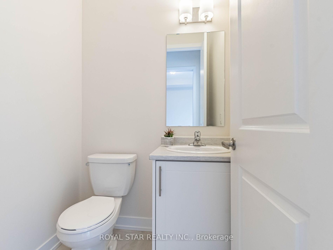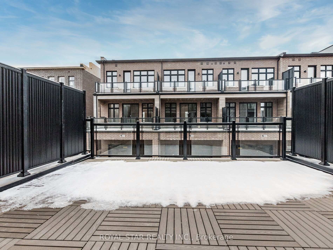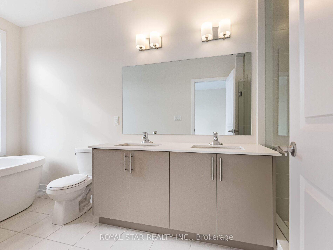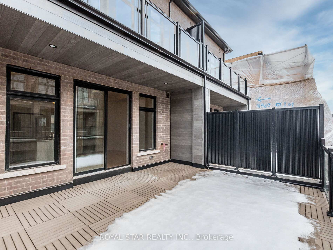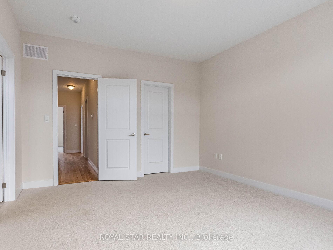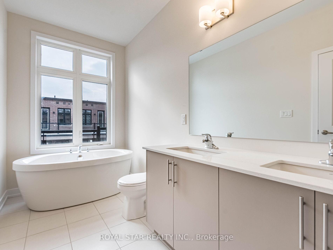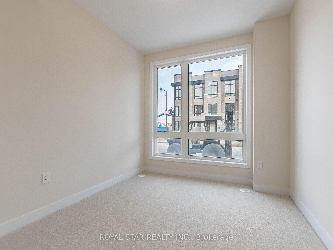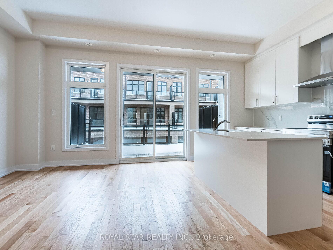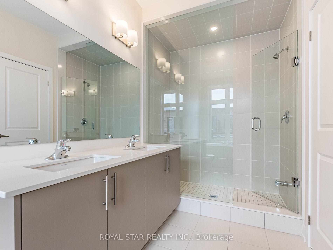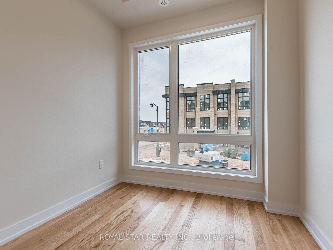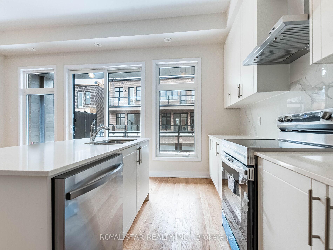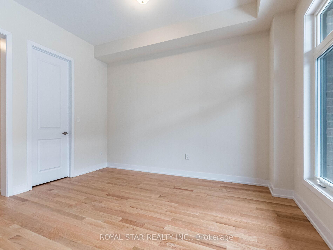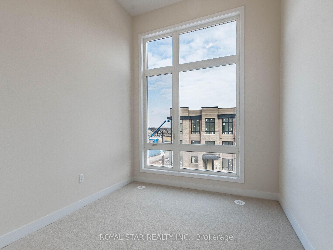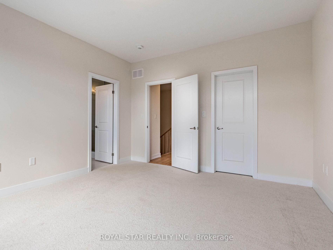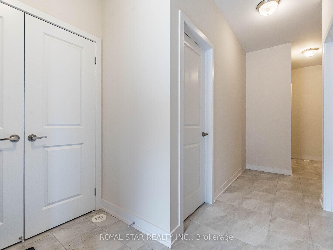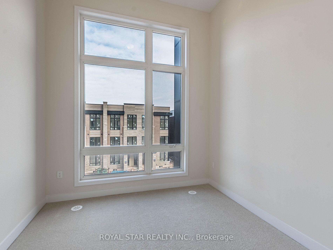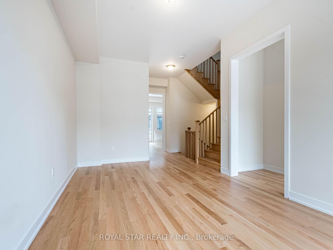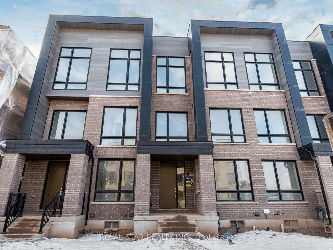$1,399,900
Available - For Sale
Listing ID: W11948050
3110 Meadowridge Driv , Oakville, L6H 7G1, Halton
| Stunning....Brand new, never lived in, Freehold 4 Bedroom Townhouse, truly a masterpiece, carrying all the features of a Detached house. Spent over 100k on upgrades with no compromise on Quality. Nestled in the prestigious neighbourhood of Joshua Creek Meadows in Oakville. This modern style townhouse welcomes you with beautiful Bedroom and 4 pc bathroom on Ground floor. Enter the 2nd floor to find Lavish Living/Dining room, Family room, Den. Soaring 10 ft. ceiling on 2nd floor and 9 ft., ceiling on Ground & 3rd floor, unbelievable 12 ft. ceiling in 2nd and 3rd Bedrooms, 8 ft. Doors on 2nd floor (never heard before features), Chef's delight, gourmet Kitchen has upgraded Quartz Island & Countertops, beautiful Backsplash, S/S appliances, modern Chimney, roof touching upgraded Heavy Cabinets, and walk-in Pantry. 3rd floor greets you with Primary Bedroom having gorgeous 5pc Ensuite with Free Standing tub, Frameless Glass Shower, upgraded Quartz counter with double sink. Also find 2 more generous size Bedrooms with 12 ft. ceiling and another 4pc Bathroom. Huge Terrace on 2nd floor fulfills for Backyard and enjoy Morning/Evening tea on another Terrace outside Primary Bedroom. Over sized Windows throughout flood the house with ample amount of natural light & fresh air. Double Car Garage plus two Covered Parking's outside (protected from snow), conduit for vehicle charger, Gas Line in Kitchen for future Gas Stove & Water Line to Refrigerator. Unspoiled Basement could be an option for future apartment. Laundry is on Ground floor. **EXTRAS** Close to Hwy 407/403/QEW & GO Station. Near Costco, Walmart, Longos, Shoppers, banks, dining, and clothing stores. Oakville Hospital 5 mins away. Toronto Premium Outlets & Oakville Place 10 mins drive. Act fast this opportunity wont last! |
| Price | $1,399,900 |
| Taxes: | $0.00 |
| Occupancy by: | Vacant |
| Address: | 3110 Meadowridge Driv , Oakville, L6H 7G1, Halton |
| Directions/Cross Streets: | Dundas St & Ninth Line |
| Rooms: | 14 |
| Bedrooms: | 4 |
| Bedrooms +: | 0 |
| Family Room: | T |
| Basement: | Full |
| Level/Floor | Room | Length(ft) | Width(ft) | Descriptions | |
| Room 1 | Second | Living Ro | 18.01 | 10.59 | Hardwood Floor, Combined w/Dining |
| Room 2 | Second | Dining Ro | 18.01 | 10.59 | Hardwood Floor, Combined w/Living |
| Room 3 | Second | Family Ro | 10.99 | 13.09 | Hardwood Floor, W/O To Terrace |
| Room 4 | Second | Den | 7.97 | 8.4 | Hardwood Floor, Large Window |
| Room 5 | Second | Kitchen | 15.09 | 8.17 | Hardwood Floor, Quartz Counter, Backsplash |
| Room 6 | Third | Primary B | 12.99 | 12.99 | Broadloom, 5 Pc Ensuite, W/O To Balcony |
| Room 7 | Third | Bedroom 2 | 10.99 | 9.09 | Broadloom, Large Window |
| Room 8 | Third | Bedroom 3 | 10.17 | 8.99 | Broadloom, Large Window |
| Room 9 | Ground | Bedroom 4 | 10.89 | 8.99 | Broadloom, Large Window |
| Room 10 | Ground | Laundry | Access To Garage |
| Washroom Type | No. of Pieces | Level |
| Washroom Type 1 | 4 | Ground |
| Washroom Type 2 | 2 | Second |
| Washroom Type 3 | 4 | Third |
| Washroom Type 4 | 5 | Third |
| Washroom Type 5 | 0 |
| Total Area: | 0.00 |
| Approximatly Age: | New |
| Property Type: | Att/Row/Townhouse |
| Style: | 3-Storey |
| Exterior: | Brick Front, Concrete |
| Garage Type: | Attached |
| (Parking/)Drive: | Private |
| Drive Parking Spaces: | 2 |
| Park #1 | |
| Parking Type: | Private |
| Park #2 | |
| Parking Type: | Private |
| Pool: | None |
| Approximatly Age: | New |
| Approximatly Square Footage: | 2000-2500 |
| Property Features: | Clear View, Golf |
| CAC Included: | N |
| Water Included: | N |
| Cabel TV Included: | N |
| Common Elements Included: | N |
| Heat Included: | N |
| Parking Included: | N |
| Condo Tax Included: | N |
| Building Insurance Included: | N |
| Fireplace/Stove: | N |
| Heat Type: | Forced Air |
| Central Air Conditioning: | Central Air |
| Central Vac: | N |
| Laundry Level: | Syste |
| Ensuite Laundry: | F |
| Elevator Lift: | False |
| Sewers: | Sewer |
$
%
Years
This calculator is for demonstration purposes only. Always consult a professional
financial advisor before making personal financial decisions.
| Although the information displayed is believed to be accurate, no warranties or representations are made of any kind. |
| ROYAL STAR REALTY INC. |
|
|
.jpg?src=Custom)
Dir:
416-548-7854
Bus:
416-548-7854
Fax:
416-981-7184
| Virtual Tour | Book Showing | Email a Friend |
Jump To:
At a Glance:
| Type: | Freehold - Att/Row/Townhouse |
| Area: | Halton |
| Municipality: | Oakville |
| Neighbourhood: | 1010 - JM Joshua Meadows |
| Style: | 3-Storey |
| Approximate Age: | New |
| Beds: | 4 |
| Baths: | 4 |
| Fireplace: | N |
| Pool: | None |
Locatin Map:
Payment Calculator:
- Color Examples
- Red
- Magenta
- Gold
- Green
- Black and Gold
- Dark Navy Blue And Gold
- Cyan
- Black
- Purple
- Brown Cream
- Blue and Black
- Orange and Black
- Default
- Device Examples
