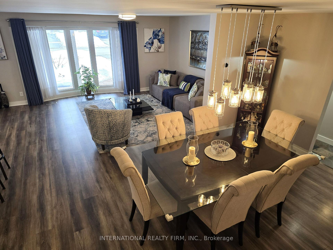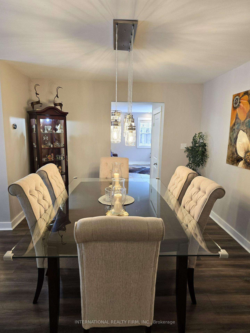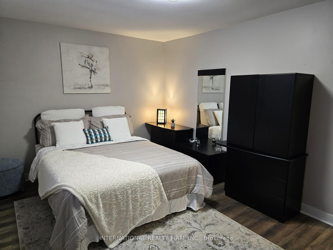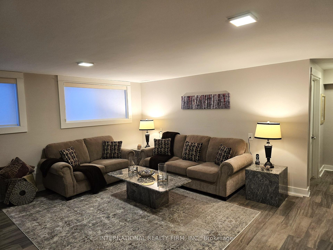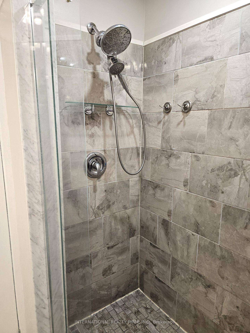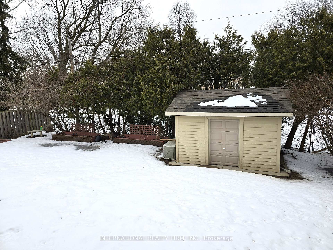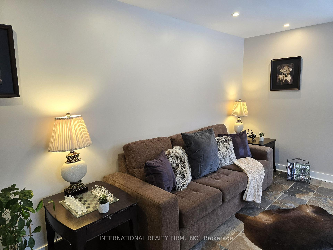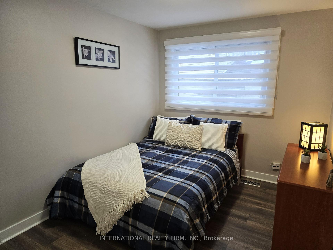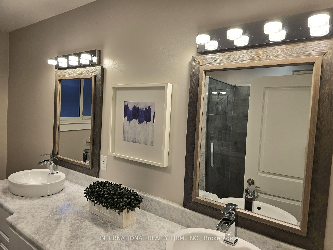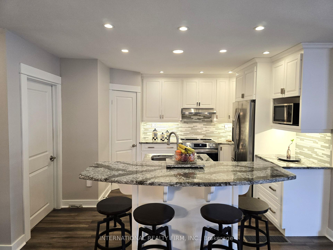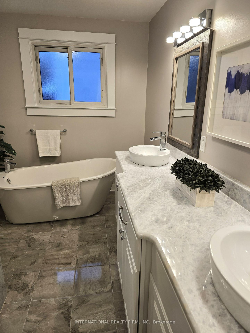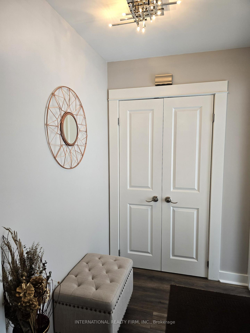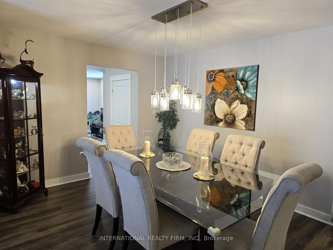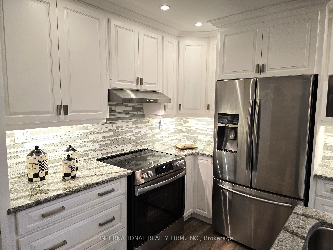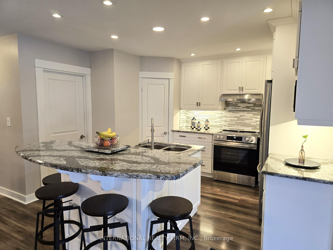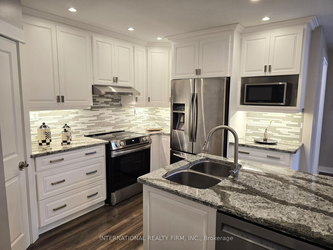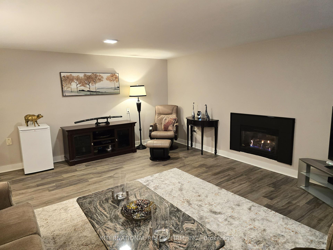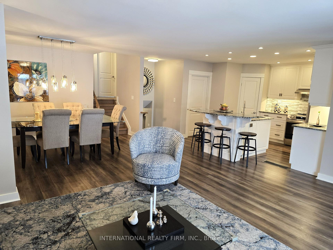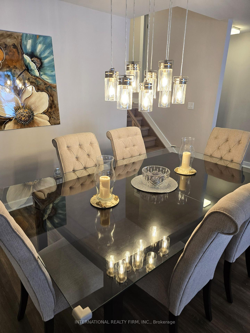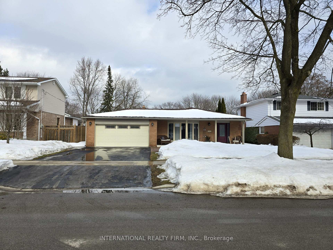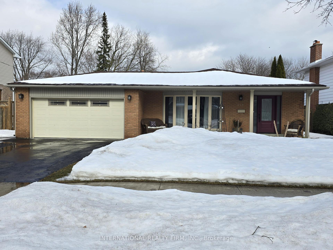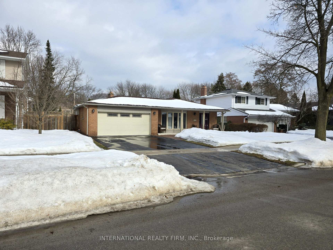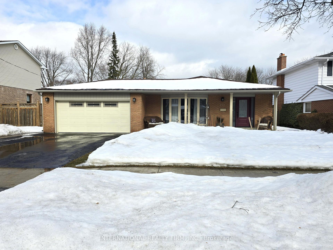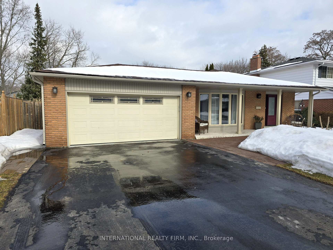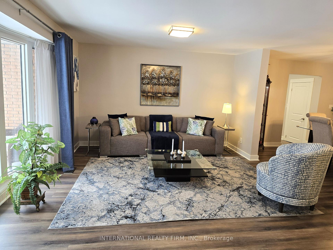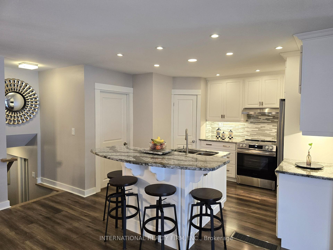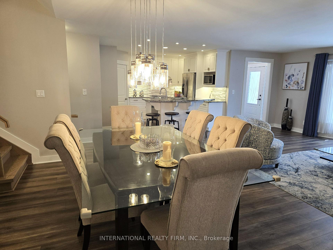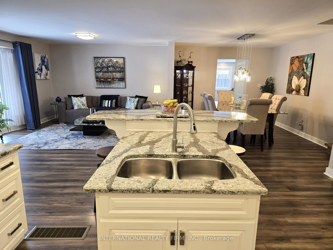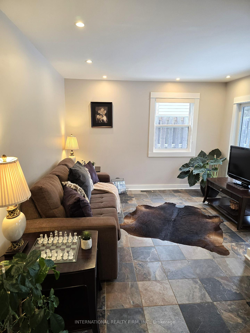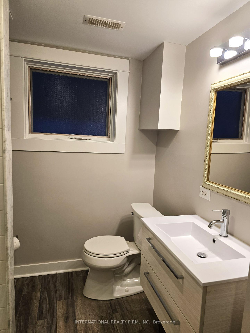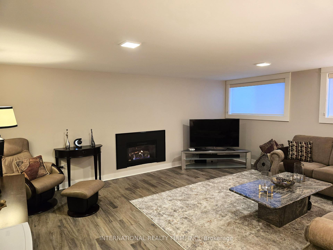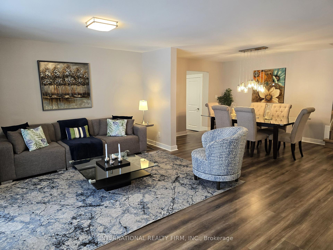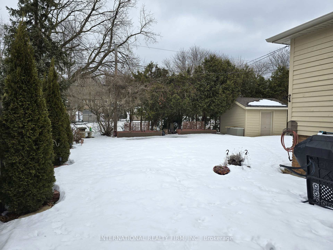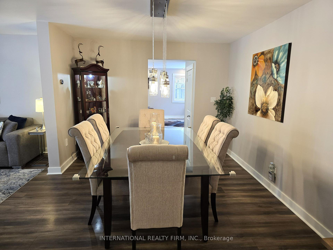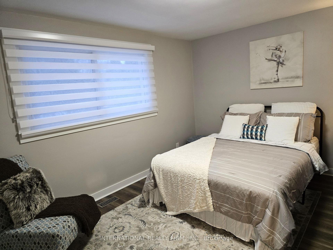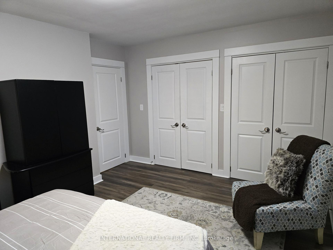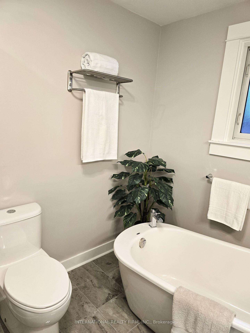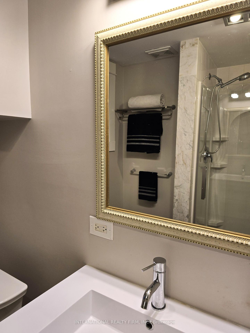$1,499,000
Available - For Sale
Listing ID: W11995095
659 Cherrywood Driv , Burlington, L7T 3W9, Halton
| This Forever Home is located on a quiet, tree-lined street in desirable South Aldershot. The main level features a bright and spacious open-concept layout with Living Room, Dining Room, and Updated Kitchen with Centre Island, Stainless Steel Appliances, Large Pantry, and more. There are 3+1 generous-sized Bedrooms, Updated Bathrooms including a 5-Piece with a Freestanding Tub, and a Family Room with a walkout to the backyard. A separate entrance on the side of the house to the lower level offers a potential basement apartment. Enjoy direct access to walking and biking trails from your Fully Fenced backyard. Conveniently located to many amenities including transit, major highways, shopping, hospital, golf course, and much more, including an entertainment hub in beautiful downtown Burlington with Spencer Smith Park. Location, Location, Location! This lovely home can be yours. Your Lifestyle awaits You Here! |
| Price | $1,499,000 |
| Taxes: | $6454.62 |
| Assessment Year: | 2025 |
| Occupancy by: | Owner |
| Address: | 659 Cherrywood Driv , Burlington, L7T 3W9, Halton |
| Directions/Cross Streets: | King Rd/North Shore Blvd E |
| Rooms: | 7 |
| Rooms +: | 2 |
| Bedrooms: | 3 |
| Bedrooms +: | 1 |
| Family Room: | T |
| Basement: | Finished wit |
| Level/Floor | Room | Length(ft) | Width(ft) | Descriptions | |
| Room 1 | Main | Living Ro | 12.73 | 14.14 | Bow Window, Combined w/Dining, Combined w/Kitchen |
| Room 2 | Main | Dining Ro | 10.73 | 14.56 | Combined w/Living, Combined w/Kitchen |
| Room 3 | Main | Kitchen | 10.4 | 12.4 | Centre Island, Pantry, Pot Lights |
| Room 4 | Main | Family Ro | 8.07 | 14.83 | Slate Flooring, W/O To Patio, W/O To Garage |
| Room 5 | Second | Primary B | 10.73 | 14.89 | His and Hers Closets |
| Room 6 | Second | Bedroom 2 | 9.81 | 12.4 | |
| Room 7 | Second | Bedroom 3 | 8.82 | 11.22 | |
| Room 8 | Lower | Recreatio | 18.14 | 15.32 | Gas Fireplace, Large Window |
| Room 9 | Lower | Bedroom | 10.14 | 14.66 | W/O To Yard |
| Washroom Type | No. of Pieces | Level |
| Washroom Type 1 | 5 | Second |
| Washroom Type 2 | 2 | Main |
| Washroom Type 3 | 3 | Lower |
| Washroom Type 4 | 0 | |
| Washroom Type 5 | 0 |
| Total Area: | 0.00 |
| Approximatly Age: | 51-99 |
| Property Type: | Detached |
| Style: | Backsplit 3 |
| Exterior: | Brick, Wood |
| Garage Type: | Attached |
| (Parking/)Drive: | Private Do |
| Drive Parking Spaces: | 2 |
| Park #1 | |
| Parking Type: | Private Do |
| Park #2 | |
| Parking Type: | Private Do |
| Pool: | None |
| Approximatly Age: | 51-99 |
| Approximatly Square Footage: | 1500-2000 |
| Property Features: | Fenced Yard, Golf |
| CAC Included: | N |
| Water Included: | N |
| Cabel TV Included: | N |
| Common Elements Included: | N |
| Heat Included: | N |
| Parking Included: | N |
| Condo Tax Included: | N |
| Building Insurance Included: | N |
| Fireplace/Stove: | Y |
| Heat Type: | Forced Air |
| Central Air Conditioning: | Central Air |
| Central Vac: | Y |
| Laundry Level: | Syste |
| Ensuite Laundry: | F |
| Sewers: | Sewer |
$
%
Years
This calculator is for demonstration purposes only. Always consult a professional
financial advisor before making personal financial decisions.
| Although the information displayed is believed to be accurate, no warranties or representations are made of any kind. |
| INTERNATIONAL REALTY FIRM, INC. |
|
|
.jpg?src=Custom)
Dir:
416-548-7854
Bus:
416-548-7854
Fax:
416-981-7184
| Book Showing | Email a Friend |
Jump To:
At a Glance:
| Type: | Freehold - Detached |
| Area: | Halton |
| Municipality: | Burlington |
| Neighbourhood: | LaSalle |
| Style: | Backsplit 3 |
| Approximate Age: | 51-99 |
| Tax: | $6,454.62 |
| Beds: | 3+1 |
| Baths: | 3 |
| Fireplace: | Y |
| Pool: | None |
Locatin Map:
Payment Calculator:
- Color Examples
- Red
- Magenta
- Gold
- Green
- Black and Gold
- Dark Navy Blue And Gold
- Cyan
- Black
- Purple
- Brown Cream
- Blue and Black
- Orange and Black
- Default
- Device Examples
