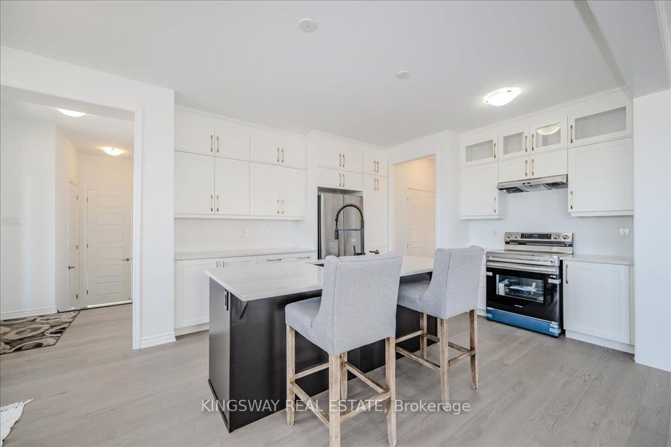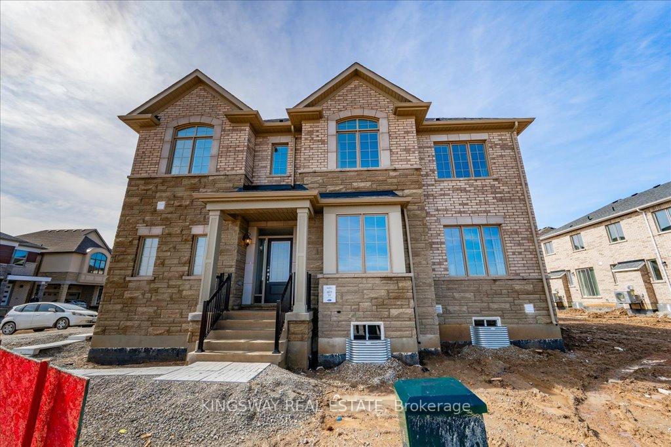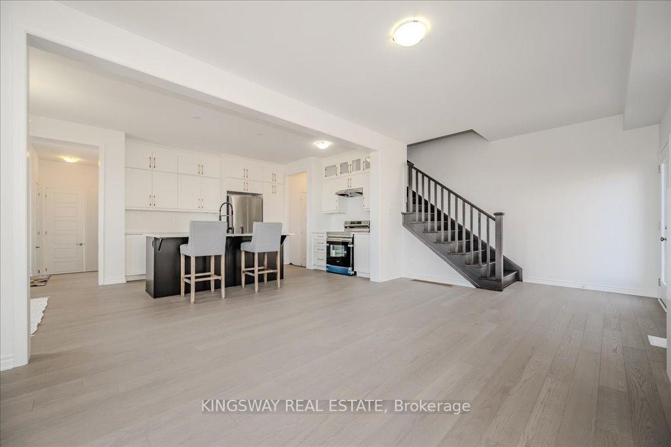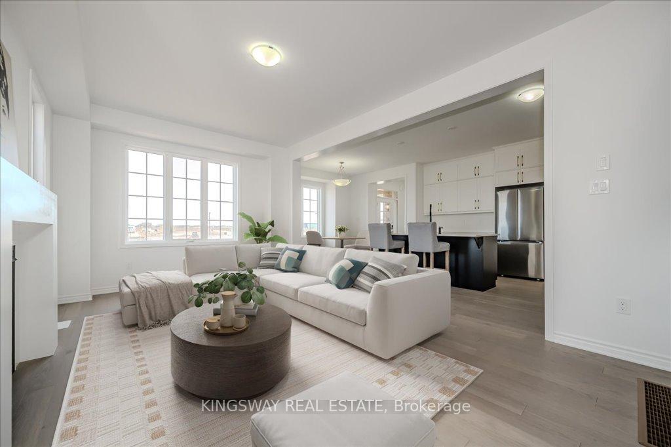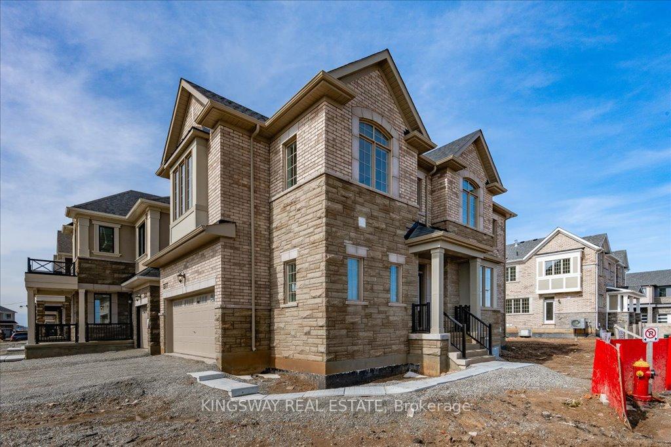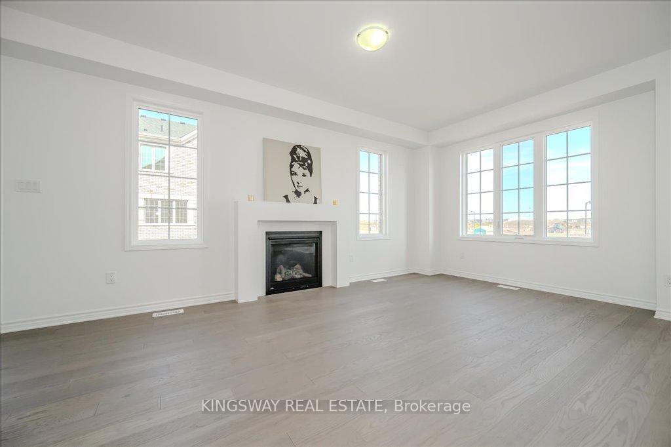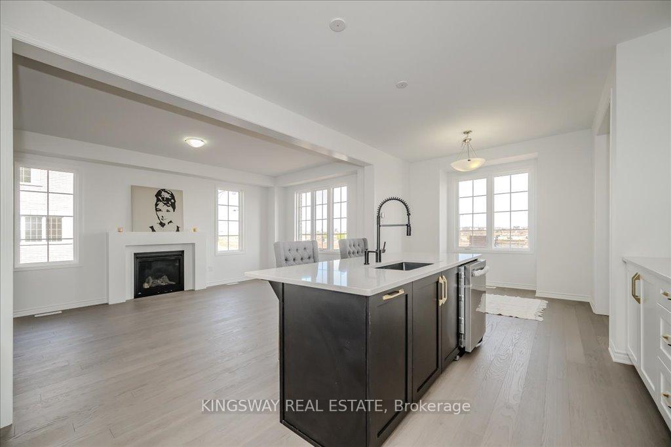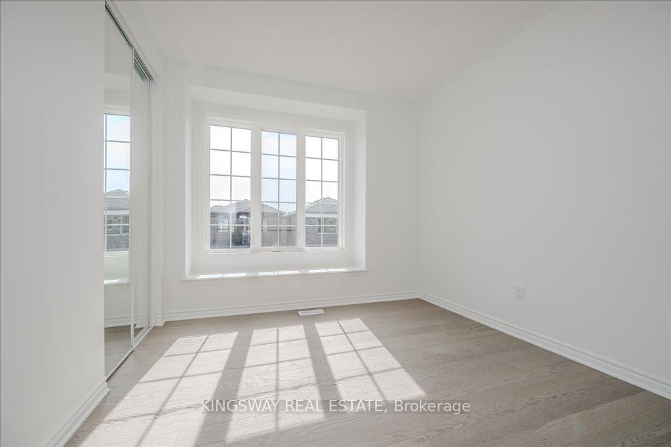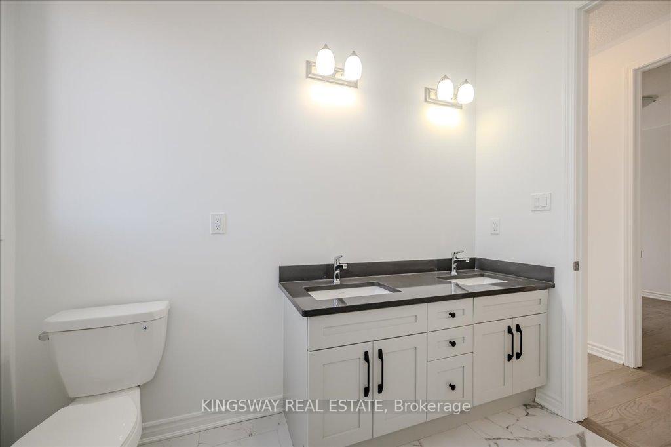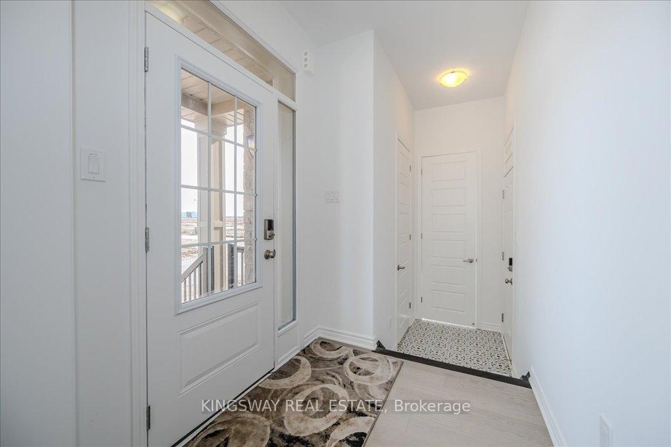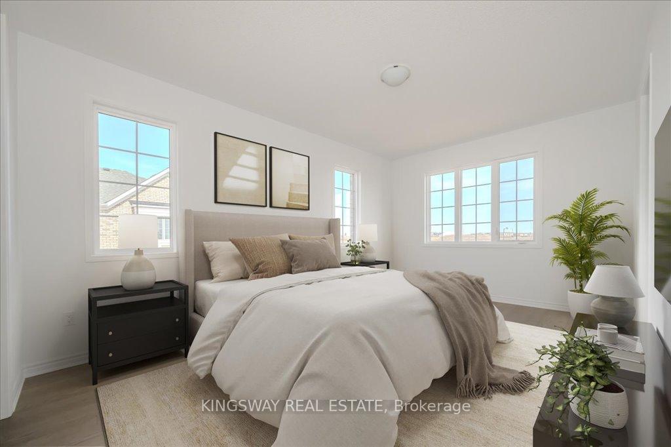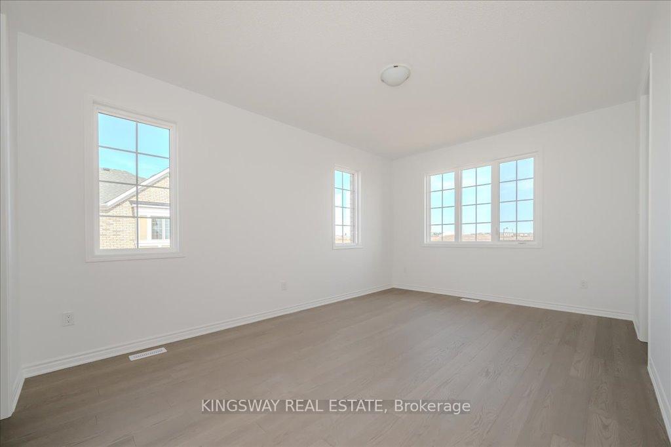$1,099,999
Available - For Sale
Listing ID: W12063502
1377 Lily Cres , Milton, L9E 2B7, Halton
| Welcome to this stunning, never-lived-in home in the heart of Milton, offering just under 2,000 sq. ft. of beautifully designed living space! Featuring an open-concept layout, this home is crafted with high-end modern finishes, including quartz countertops, mosaic tile accents, and elegant hardwood flooring throughoutcompletely carpet-free for easy maintenance.Built for both luxury and efficiency, this home boasts 9-ft ceilings on both the first and second floors, triple-glazed windows for superior insulation, and is solar panel-ready, offering eco-friendly living potential. The premium corner lot allows for an abundance of natural light.A separate entrance to the basement unlocks incredible income potential, making this home ideal for investors or multi-generational living. Plus, with Tarion Warranty coverage, you get peace of mind knowing everything is brand new and built to last.Dont miss out on this rare opportunity! Schedule your private showing today! |
| Price | $1,099,999 |
| Taxes: | $0.00 |
| Occupancy by: | Vacant |
| Address: | 1377 Lily Cres , Milton, L9E 2B7, Halton |
| Directions/Cross Streets: | Broomhead St. |
| Rooms: | 10 |
| Bedrooms: | 4 |
| Bedrooms +: | 0 |
| Family Room: | T |
| Basement: | Separate Ent |
| Level/Floor | Room | Length(ft) | Width(ft) | Descriptions | |
| Room 1 | Ground | Dining Ro | 12 | 10 | |
| Room 2 | Ground | Living Ro | 18.01 | 12 | |
| Room 3 | Ground | Kitchen | 10 | 12 | |
| Room 4 | Second | Primary B | 17.19 | 11.61 | |
| Room 5 | Second | Bedroom 2 | 10 | 10 | |
| Room 6 | Second | Bedroom 3 | 10 | 10 | |
| Room 7 | Second | Bedroom 4 | 10 | 10 |
| Washroom Type | No. of Pieces | Level |
| Washroom Type 1 | 2 | Main |
| Washroom Type 2 | 4 | Second |
| Washroom Type 3 | 0 | |
| Washroom Type 4 | 0 | |
| Washroom Type 5 | 0 |
| Total Area: | 0.00 |
| Approximatly Age: | New |
| Property Type: | Detached |
| Style: | 2-Storey |
| Exterior: | Brick |
| Garage Type: | Built-In |
| (Parking/)Drive: | Private Do |
| Drive Parking Spaces: | 4 |
| Park #1 | |
| Parking Type: | Private Do |
| Park #2 | |
| Parking Type: | Private Do |
| Pool: | None |
| Approximatly Age: | New |
| Approximatly Square Footage: | 1500-2000 |
| Property Features: | Beach, Greenbelt/Conserva |
| CAC Included: | N |
| Water Included: | N |
| Cabel TV Included: | N |
| Common Elements Included: | N |
| Heat Included: | N |
| Parking Included: | N |
| Condo Tax Included: | N |
| Building Insurance Included: | N |
| Fireplace/Stove: | Y |
| Heat Type: | Forced Air |
| Central Air Conditioning: | Central Air |
| Central Vac: | N |
| Laundry Level: | Syste |
| Ensuite Laundry: | F |
| Elevator Lift: | False |
| Sewers: | Sewer |
| Utilities-Cable: | Y |
| Utilities-Hydro: | Y |
$
%
Years
This calculator is for demonstration purposes only. Always consult a professional
financial advisor before making personal financial decisions.
| Although the information displayed is believed to be accurate, no warranties or representations are made of any kind. |
| KINGSWAY REAL ESTATE |
|
|
.jpg?src=Custom)
Dir:
416-548-7854
Bus:
416-548-7854
Fax:
416-981-7184
| Book Showing | Email a Friend |
Jump To:
At a Glance:
| Type: | Freehold - Detached |
| Area: | Halton |
| Municipality: | Milton |
| Neighbourhood: | 1039 - MI Rural Milton |
| Style: | 2-Storey |
| Approximate Age: | New |
| Beds: | 4 |
| Baths: | 3 |
| Fireplace: | Y |
| Pool: | None |
Locatin Map:
Payment Calculator:
- Color Examples
- Red
- Magenta
- Gold
- Green
- Black and Gold
- Dark Navy Blue And Gold
- Cyan
- Black
- Purple
- Brown Cream
- Blue and Black
- Orange and Black
- Default
- Device Examples
