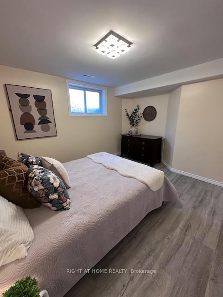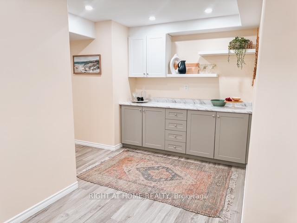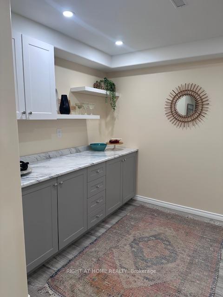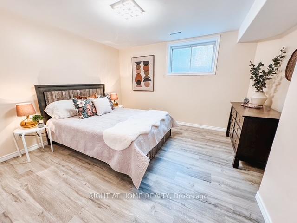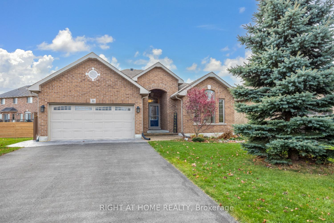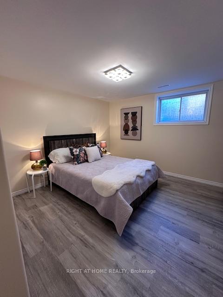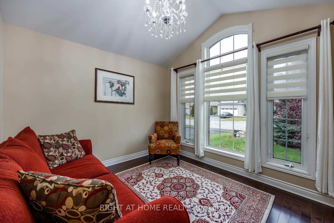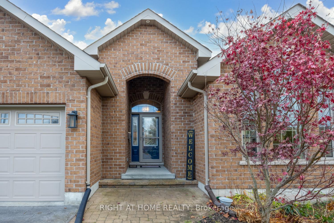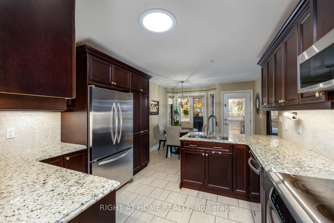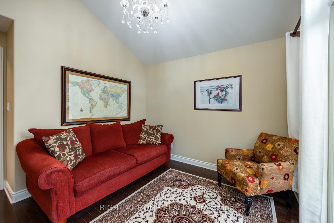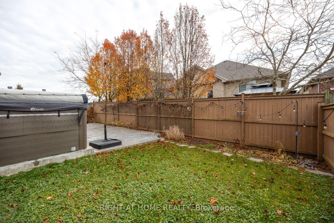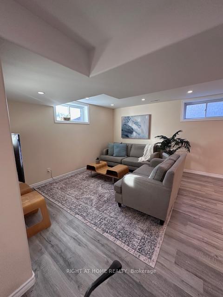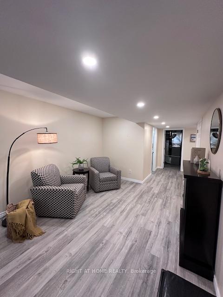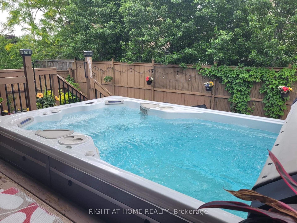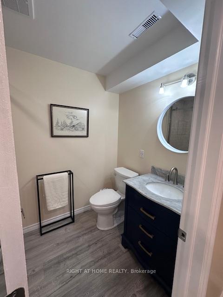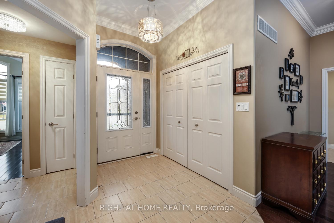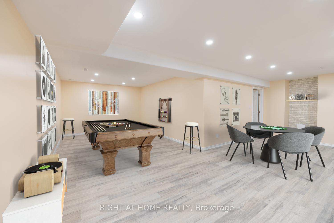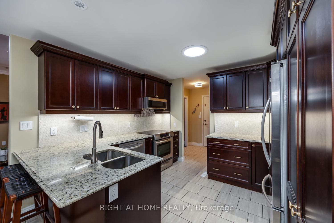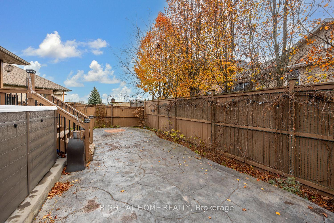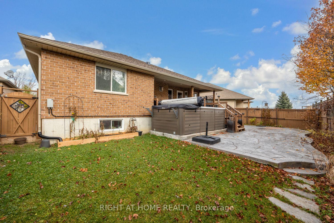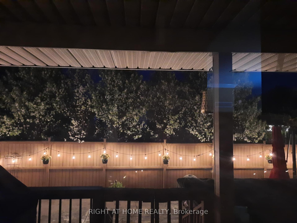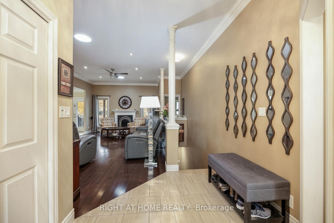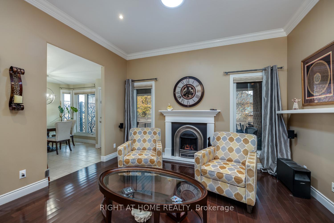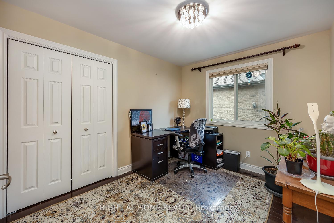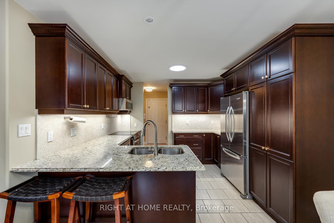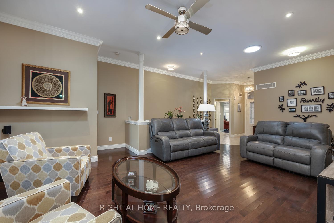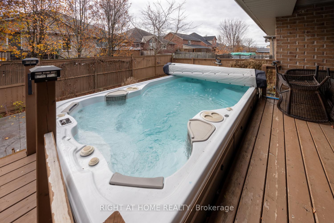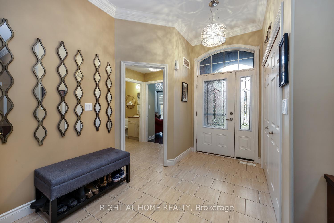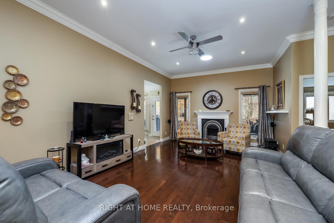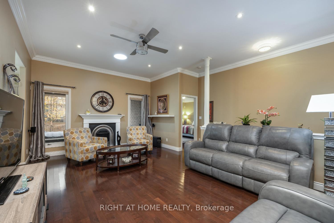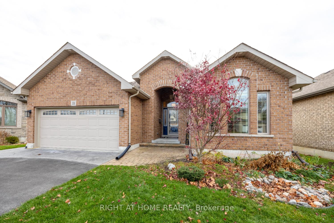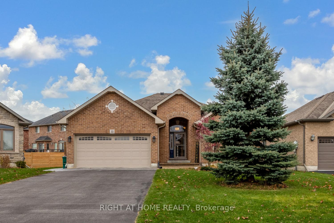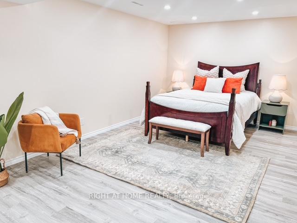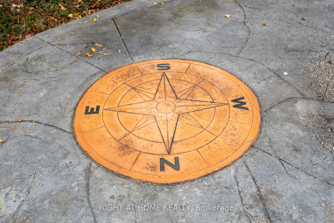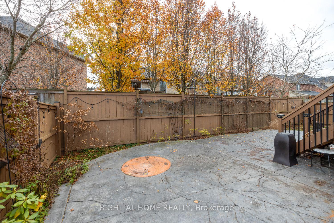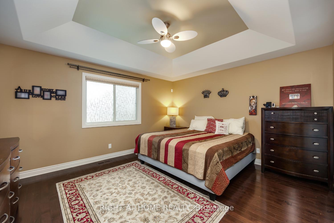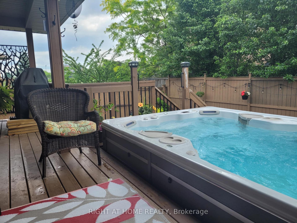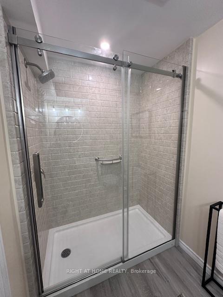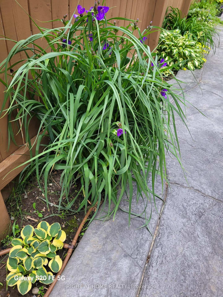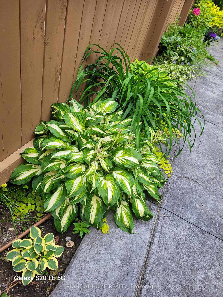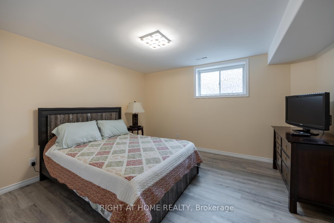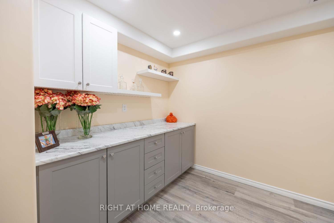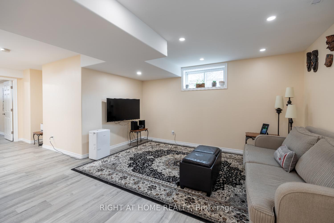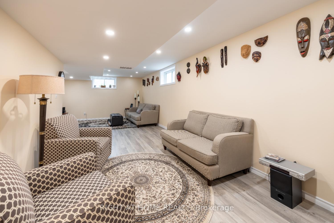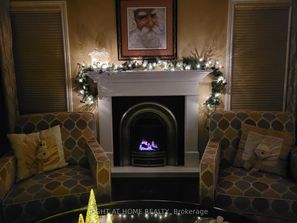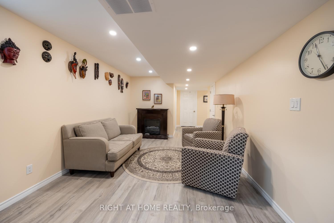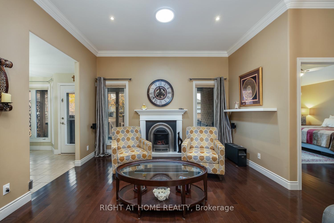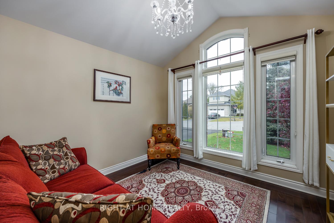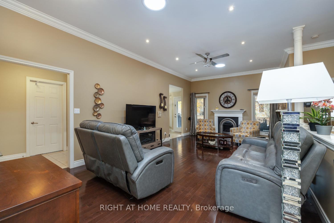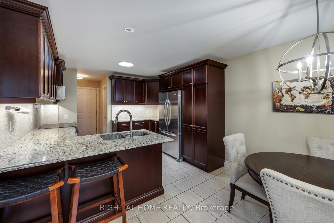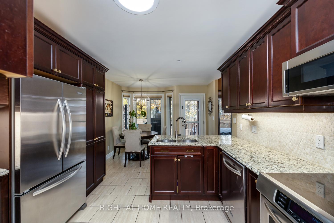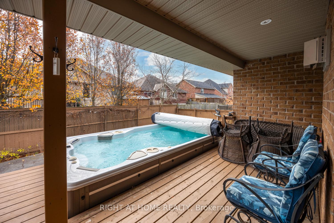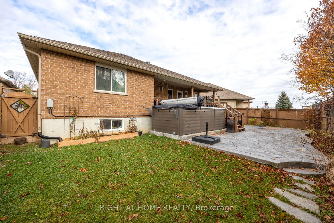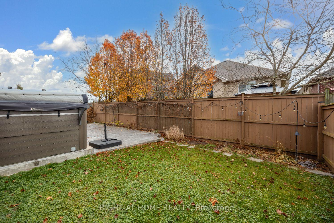$825,000
Available - For Sale
Listing ID: X10441992
22 Lavender Plac , Belleville, K8P 0B9, Hastings
| Well-maintained 3+1 bedroom bungalow in a sought-after neighbourhood with quick access to Quinte West offering over 2500 sq ft of finished living space. Spacious great room with gas fireplace, crown moulding, hardwood floors, and solar lights. The primary bedroom has an ensuite bath, walk-in closet and overlooks the backyard. Large eat-in kitchen with granite counters, under cabinet lighting, breakfast bar, and a solar light. The covered deck overlooks a fully landscaped and fenced backyard featuring a 9' x 14' four-season Hydropool swim spa and stamped concrete patio & walkway. The finished basement offers a fourth bedroom, family room, games room/rec room with dry bar, 3-piece washroom, and lots of extra storage space. Other amenities include main floor laundry, a spacious entryway, direct access to the garage, no sidewalk to shovel, and custom blinds. **EXTRAS** Relax and unwind in your Hydropool Swim Spa and use it for endless swimming all year long. Solar lights in the great room and kitchen. Close to amenities |
| Price | $825,000 |
| Taxes: | $5892.60 |
| Occupancy by: | Owner |
| Address: | 22 Lavender Plac , Belleville, K8P 0B9, Hastings |
| Directions/Cross Streets: | Avondale Road/Lavender |
| Rooms: | 7 |
| Rooms +: | 3 |
| Bedrooms: | 3 |
| Bedrooms +: | 1 |
| Family Room: | F |
| Basement: | Finished, Full |
| Level/Floor | Room | Length(ft) | Width(ft) | Descriptions | |
| Room 1 | Main | Great Roo | 23.94 | 16.83 | Hardwood Floor, Fireplace |
| Room 2 | Main | Kitchen | 10.23 | 10.99 | Combined w/Dining, W/O To Deck, Overlooks Backyard |
| Room 3 | Main | Dining Ro | 8.89 | 10.99 | Combined w/Kitchen, W/O To Deck, Overlooks Backyard |
| Room 4 | Main | Primary B | 11.97 | 14.56 | 4 Pc Ensuite, Walk-In Closet(s), Hardwood Floor |
| Room 5 | Main | Bedroom 2 | 10 | 11.22 | Hardwood Floor, Double Closet, Vaulted Ceiling(s) |
| Room 6 | Main | Bedroom 3 | 10.99 | 8.99 | Hardwood Floor, Double Closet |
| Room 7 | Main | Laundry | 5.97 | 5.48 | Tile Floor |
| Room 8 | Basement | Family Ro | 25.98 | 13.74 | Pot Lights, Vinyl Floor, 3 Pc Bath |
| Room 9 | Basement | Bedroom 4 | 12.99 | 11.22 | Vinyl Floor, Double Closet |
| Room 10 | Basement | Recreatio | 21.98 | 23.98 | Pot Lights, L-Shaped Room, Dry Bar |
| Washroom Type | No. of Pieces | Level |
| Washroom Type 1 | 4 | Main |
| Washroom Type 2 | 3 | Basement |
| Washroom Type 3 | 0 | |
| Washroom Type 4 | 0 | |
| Washroom Type 5 | 0 |
| Total Area: | 0.00 |
| Property Type: | Detached |
| Style: | Bungalow |
| Exterior: | Brick |
| Garage Type: | Attached |
| (Parking/)Drive: | Private Do |
| Drive Parking Spaces: | 4 |
| Park #1 | |
| Parking Type: | Private Do |
| Park #2 | |
| Parking Type: | Private Do |
| Pool: | None |
| Approximatly Square Footage: | 1500-2000 |
| CAC Included: | N |
| Water Included: | N |
| Cabel TV Included: | N |
| Common Elements Included: | N |
| Heat Included: | N |
| Parking Included: | N |
| Condo Tax Included: | N |
| Building Insurance Included: | N |
| Fireplace/Stove: | Y |
| Heat Type: | Forced Air |
| Central Air Conditioning: | Central Air |
| Central Vac: | N |
| Laundry Level: | Syste |
| Ensuite Laundry: | F |
| Sewers: | Sewer |
$
%
Years
This calculator is for demonstration purposes only. Always consult a professional
financial advisor before making personal financial decisions.
| Although the information displayed is believed to be accurate, no warranties or representations are made of any kind. |
| RIGHT AT HOME REALTY |
|
|
.jpg?src=Custom)
Dir:
West - 106.69,
| Virtual Tour | Book Showing | Email a Friend |
Jump To:
At a Glance:
| Type: | Freehold - Detached |
| Area: | Hastings |
| Municipality: | Belleville |
| Neighbourhood: | Belleville Ward |
| Style: | Bungalow |
| Tax: | $5,892.6 |
| Beds: | 3+1 |
| Baths: | 3 |
| Fireplace: | Y |
| Pool: | None |
Locatin Map:
Payment Calculator:
- Color Examples
- Red
- Magenta
- Gold
- Green
- Black and Gold
- Dark Navy Blue And Gold
- Cyan
- Black
- Purple
- Brown Cream
- Blue and Black
- Orange and Black
- Default
- Device Examples
