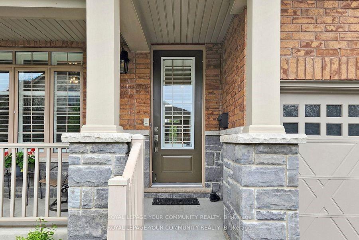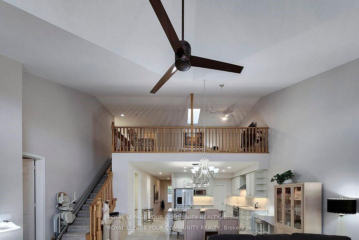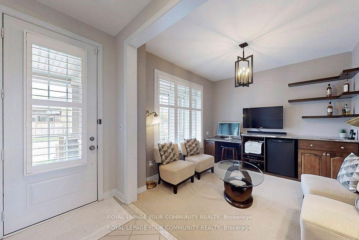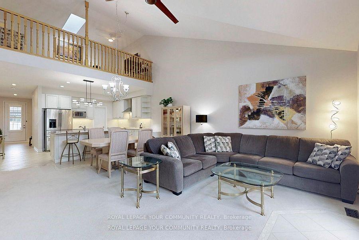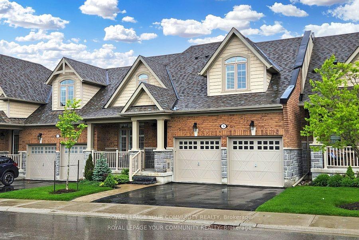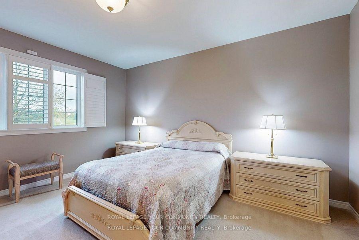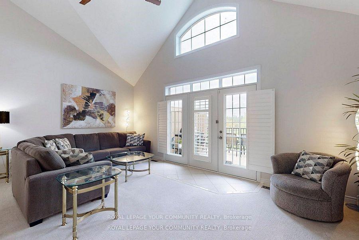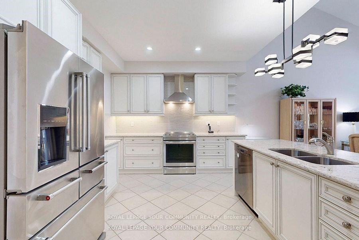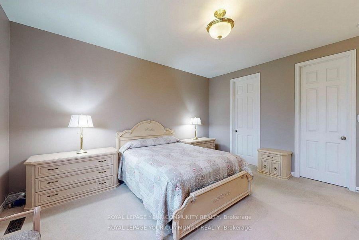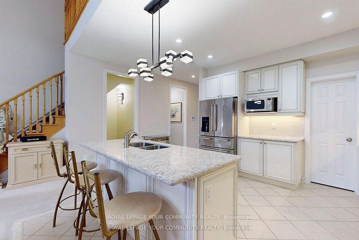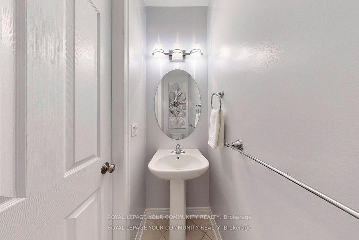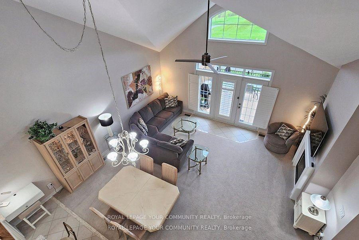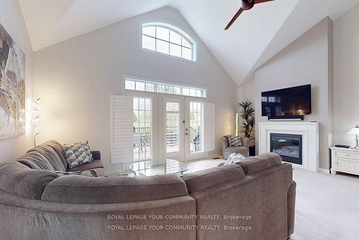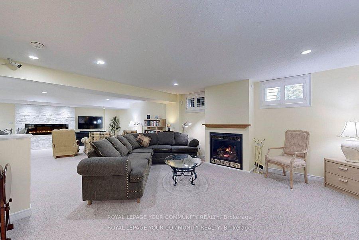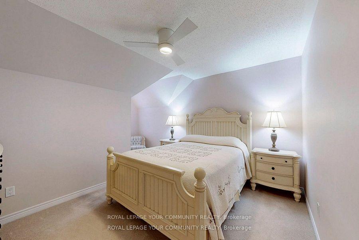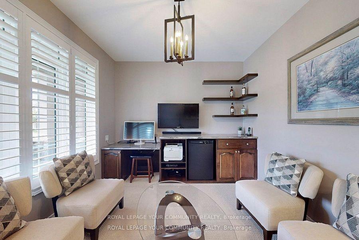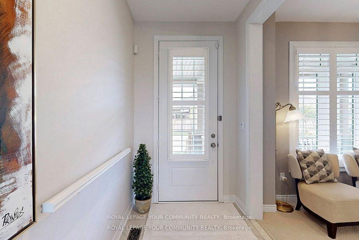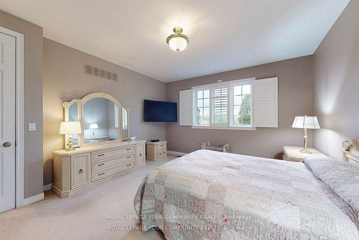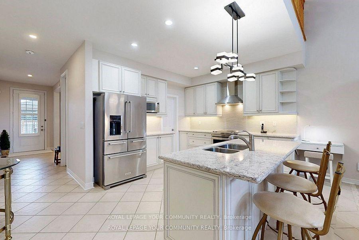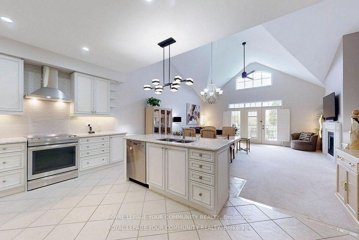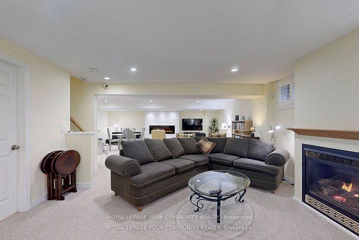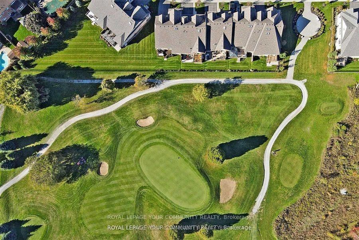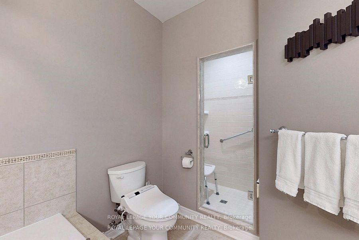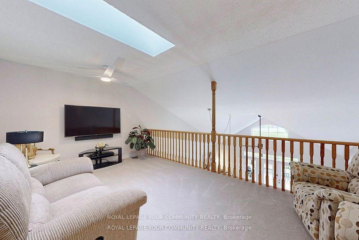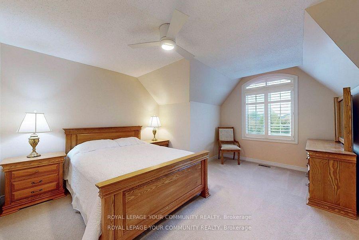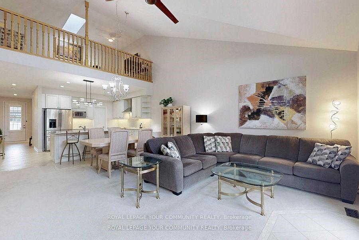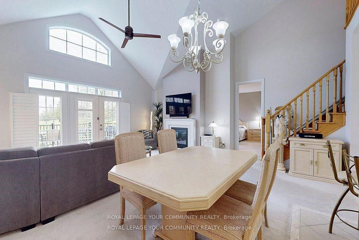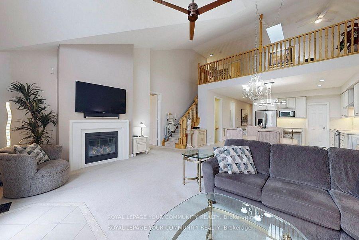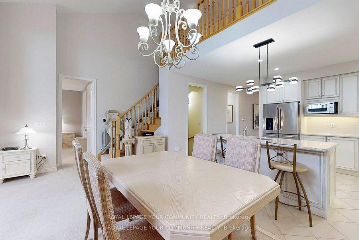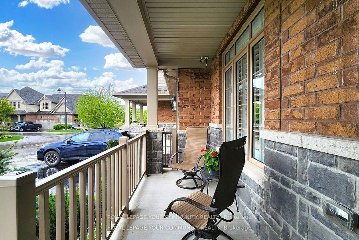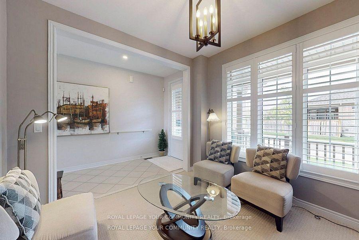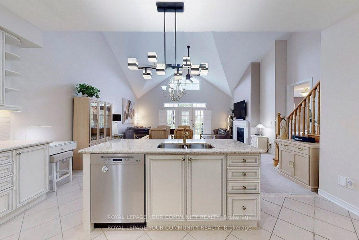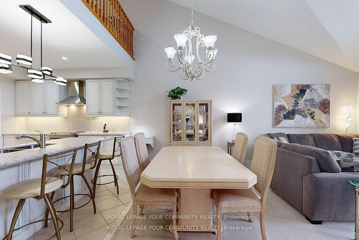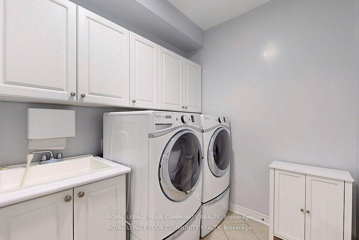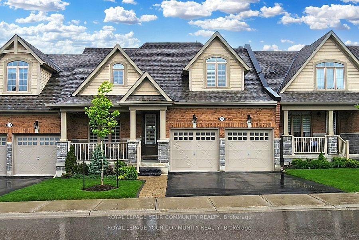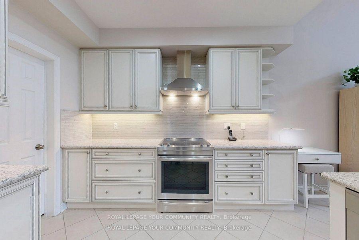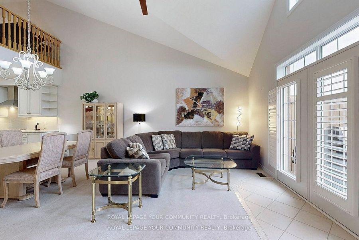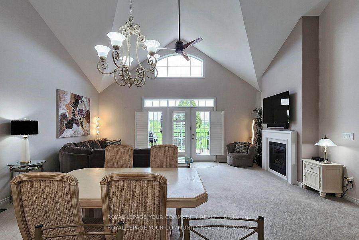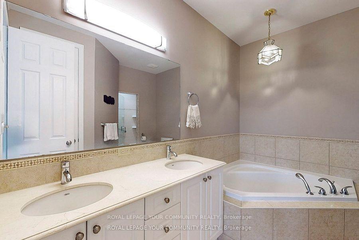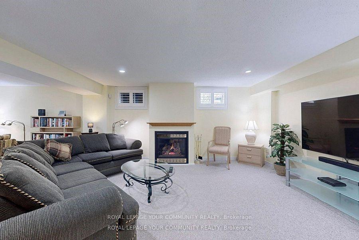$1,349,000
Available - For Sale
Listing ID: N12061700
9 Bill Knowles Stre , Uxbridge, L9P 0E5, Durham
| Welcome to 9 Bill Knowles Street. Rarely offered. This Beautiful Bungaloft is located in the Friendly Enclave of Architecturally Designed Townhomes known as Fox Trail. Situated on a Premium Lot Overlooking Foxbridge Golf Course, This Exceptional 3+1 Bedroom, 4 Bath Executive Bungaloft Features a Main Flr Primary Bedroom with Walk-In Closet and a 5 Piece Ensuite (Walk-In Tiled Shower & Soaker Tub). 9 Foot Ceilings Plus a Great Room With a Soaring Vaulted Ceiling & Panorama Window & Gas Fireplace. Walkout to an Oversized Deck with Gas Outlet & a Stone Patio. Enjoy Entertaining While Overlooking The Golf Course. Relax in the Main Floor Den with custom Built-In Cabinets and Shelves, Dry Bar and Bar Fridge. Main Floor Kitchen Has Quartz countertops, Stainless Steel Appliances, Extra Tall Upgraded & Extended Cabinetry, Sit-Up Breakfast Bar and Featuring a Walk-In Pantry! The Unique Loft Includes a Sitting Room with Skylight Overlooking The Great Room, 2 Bedrooms and a 4 Piece Washroom and Linen Closet. The Finished Lower Level Includes a Massive Recreation/Entertainment Room with Kitchen, Office/Den/Bedroom, 2 Custom Fireplaces & Extra Built-In Storage. Pot lights and California Shutters Throughout The Home. Inground Sprinkler System in rear garden. WG7500DF Duel Fuel Portable Generator. Easy Access to Golf Courses, Walking & Biking Trails. $$$ Spent on Upgrades. Close to Schools, Shopping & Uxbridge Hospital. A well maintained property that includes lawn & street snow removal services. This "Quaker" Model Bungaloft With a Double Garage Checks All the Boxes for Today's Living. Move-in ready, Carefree Lifestyle At Its Best! |
| Price | $1,349,000 |
| Taxes: | $6732.72 |
| Occupancy by: | Owner |
| Address: | 9 Bill Knowles Stre , Uxbridge, L9P 0E5, Durham |
| Postal Code: | L9P 0E5 |
| Province/State: | Durham |
| Directions/Cross Streets: | Nelkydd & Bill Knowles |
| Level/Floor | Room | Length(ft) | Width(ft) | Descriptions | |
| Room 1 | Main | Great Roo | 22.07 | 20.66 | Vaulted Ceiling(s), Fireplace, W/O To Deck |
| Room 2 | Main | Kitchen | 11.84 | 11.51 | Pantry, Quartz Counter, Breakfast Bar |
| Room 3 | Main | Den | 10.99 | 10.33 | Dry Bar, B/I Bar |
| Room 4 | Main | Laundry | 12.76 | 6.76 | B/I Closet, Access To Garage, Laundry Sink |
| Room 5 | Main | Bathroom | W/O To Garage, Ceramic Floor, Closet | ||
| Room 6 | Main | Bathroom | 12.76 | 10.43 | Soaking Tub, 5 Pc Ensuite, Linen Closet |
| Room 7 | Main | Bedroom | 13.84 | 15.48 | Walk-In Closet(s), Overlooks Garden, 5 Pc Ensuite |
| Room 8 | Second | Sitting | 25.91 | 10.99 | Overlooks Living, Skylight |
| Room 9 | Second | Bedroom 2 | 12.4 | 15.91 | Irregular Room, B/I Closet |
| Room 10 | Second | Bedroom 3 | 13.84 | 15.91 | Irregular Room, B/I Closet, Electric Fireplace |
| Room 11 | Basement | Recreatio | 35.19 | 32.24 | Irregular Room, Electric Fireplace, Gas Fireplace |
| Room 12 | Basement | Bedroom 4 | 36.41 | 55.04 | Irregular Room, Broadloom |
| Room 13 | Basement | Kitchen | 11.09 | 6.17 | B/I Dishwasher |
| Washroom Type | No. of Pieces | Level |
| Washroom Type 1 | 4 | Second |
| Washroom Type 2 | 5 | Main |
| Washroom Type 3 | 2 | Main |
| Washroom Type 4 | 3 | Basement |
| Washroom Type 5 | 0 | |
| Washroom Type 6 | 4 | Second |
| Washroom Type 7 | 5 | Main |
| Washroom Type 8 | 2 | Main |
| Washroom Type 9 | 3 | Basement |
| Washroom Type 10 | 0 |
| Total Area: | 0.00 |
| Sprinklers: | Carb |
| Washrooms: | 4 |
| Heat Type: | Forced Air |
| Central Air Conditioning: | Central Air |
$
%
Years
This calculator is for demonstration purposes only. Always consult a professional
financial advisor before making personal financial decisions.
| Although the information displayed is believed to be accurate, no warranties or representations are made of any kind. |
| ROYAL LEPAGE YOUR COMMUNITY REALTY |
|
|
.jpg?src=Custom)
Dir:
416-548-7854
Bus:
416-548-7854
Fax:
416-981-7184
| Virtual Tour | Book Showing | Email a Friend |
Jump To:
At a Glance:
| Type: | Com - Condo Townhouse |
| Area: | Durham |
| Municipality: | Uxbridge |
| Neighbourhood: | Uxbridge |
| Style: | Bungaloft |
| Tax: | $6,732.72 |
| Maintenance Fee: | $640 |
| Beds: | 3+1 |
| Baths: | 4 |
| Fireplace: | Y |
Locatin Map:
Payment Calculator:
- Color Examples
- Red
- Magenta
- Gold
- Green
- Black and Gold
- Dark Navy Blue And Gold
- Cyan
- Black
- Purple
- Brown Cream
- Blue and Black
- Orange and Black
- Default
- Device Examples
