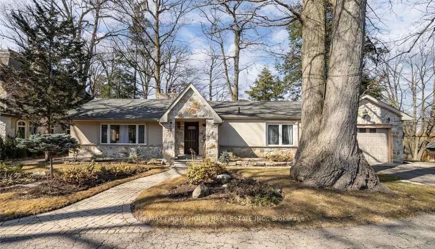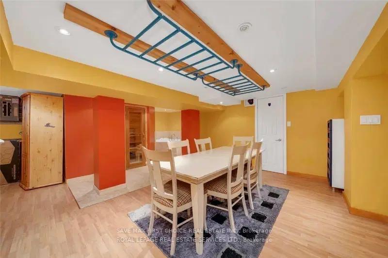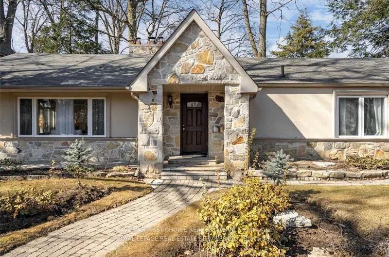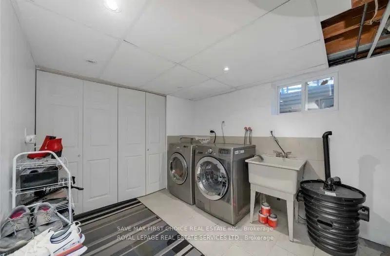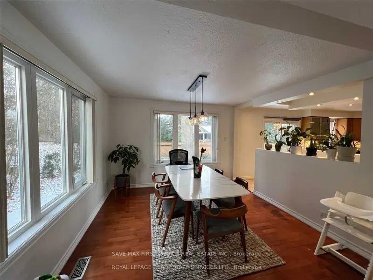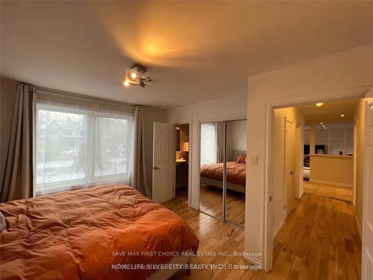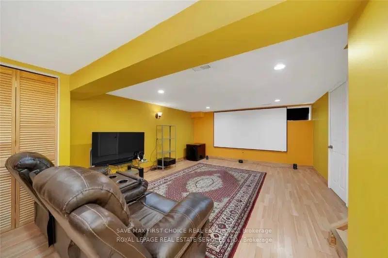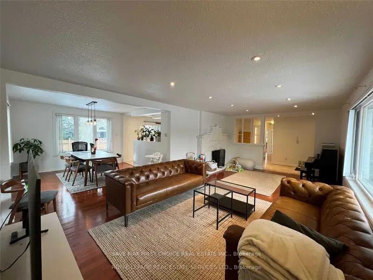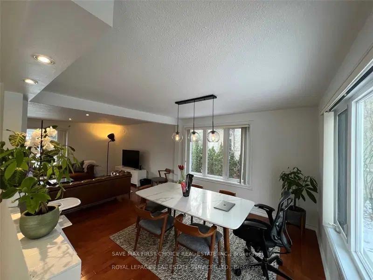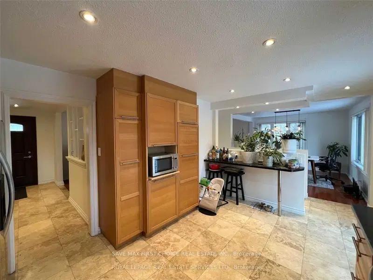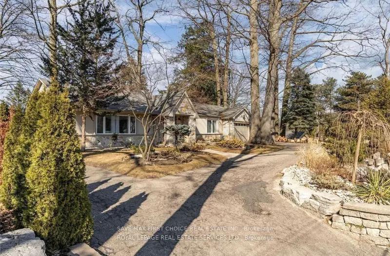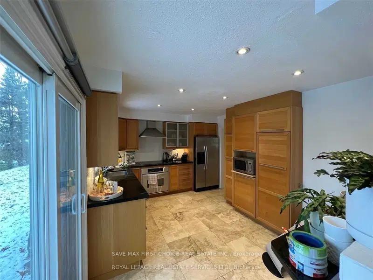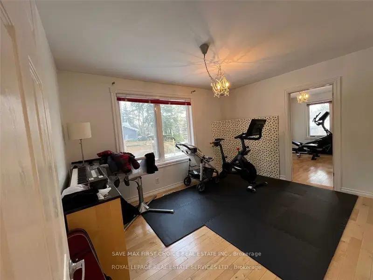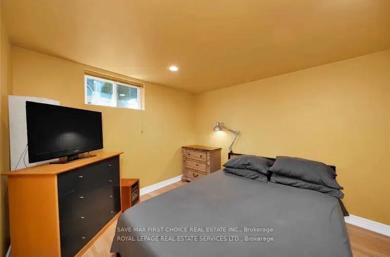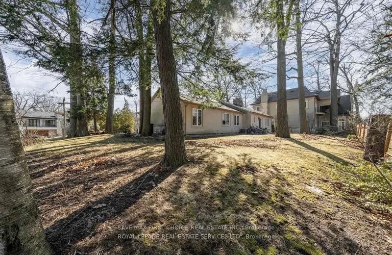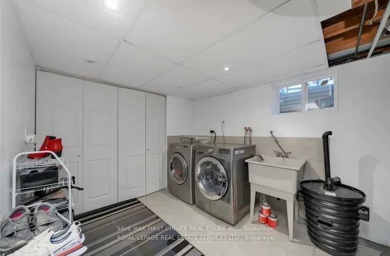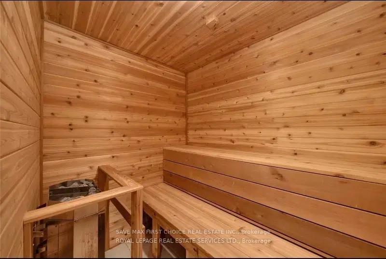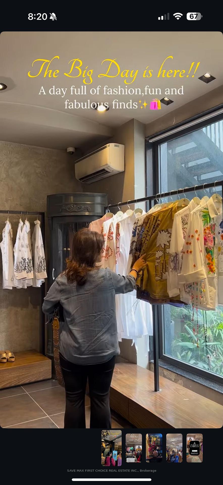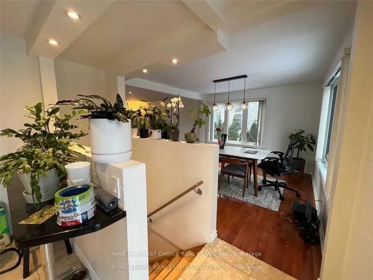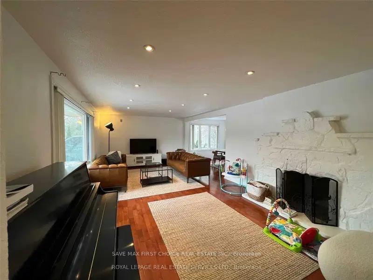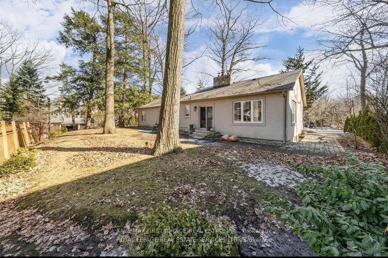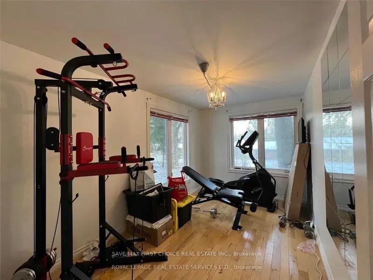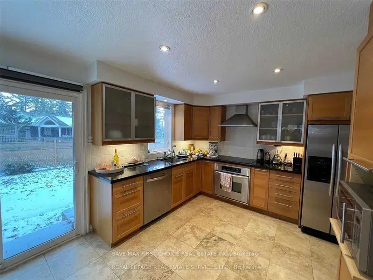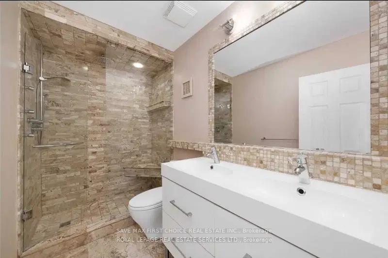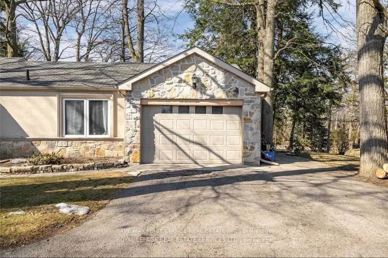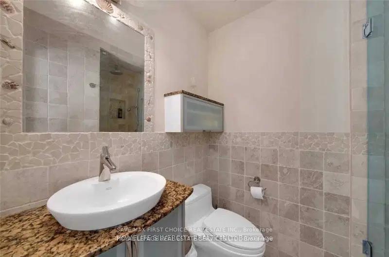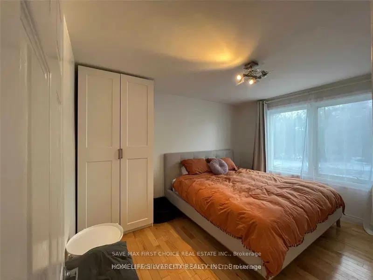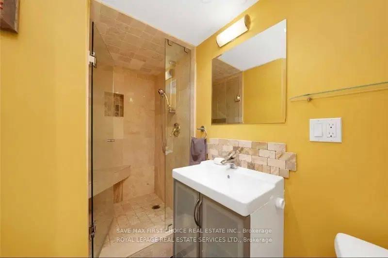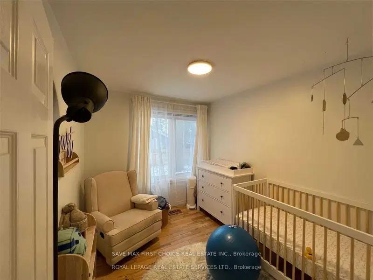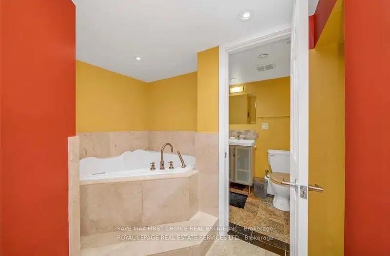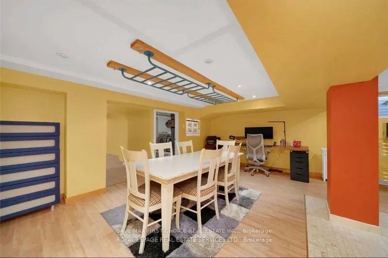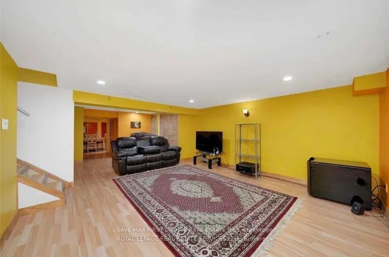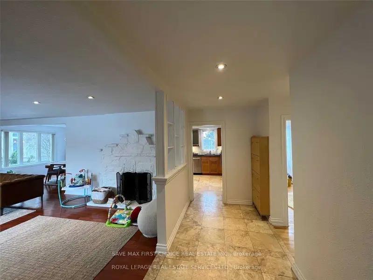$2,095,000
Available - For Sale
Listing ID: W12063607
1249 Indian Road , Mississauga, L5H 1S2, Peel
| Nestled in the prestigious Lorne Park , this stunning corner lot 4+1 bed , 3 bath bungalow sits on a 110' x 109' lot with mature trees , perfect for a custom dream home or enjoying as-is. Featuring a gourmet kitchen with granite countertops , hardwood floors , and a cozy wood-burning fireplace , this home exudes elegance . The finished basement offers a private spa area with a sauna and jetted tub . Located minutes from Port Credit , walking distance to top schools , golf courses , and Lake Ontario . A rare opportunity in one of Mississauga's most desirable neighborhoods ! Potential for new custom built home surrounded by multi-millionaire houses . Total living area of approximately 2800 square feet . Buyer to do their own due diligence . This property combines elegance , comfort , and a prime location , making it a remarkable offering in Mississauga's real estate market . |
| Price | $2,095,000 |
| Taxes: | $9646.36 |
| Occupancy by: | Tenant |
| Address: | 1249 Indian Road , Mississauga, L5H 1S2, Peel |
| Directions/Cross Streets: | INDIAN RD / LORNE WOOD RD |
| Rooms: | 7 |
| Rooms +: | 4 |
| Bedrooms: | 4 |
| Bedrooms +: | 1 |
| Family Room: | T |
| Basement: | Finished, Full |
| Level/Floor | Room | Length(ft) | Width(ft) | Descriptions | |
| Room 1 | Main | Bedroom | 11.68 | 11.09 | 3 Pc Ensuite, Closet, Hardwood Floor |
| Room 2 | Main | Bedroom 2 | 9.84 | 12 | Above Grade Window, Hardwood Floor |
| Room 3 | Main | Bedroom 3 | 9.84 | 12 | Above Grade Window, Hardwood Floor |
| Room 4 | Main | Bedroom 4 | 9.84 | 8.4 | Above Grade Window, Hardwood Floor |
| Room 5 | Main | Kitchen | 17.97 | 9.84 | Above Grade Window, Ceramic Floor, Quartz Counter |
| Room 6 | Main | Dining Ro | 10.99 | 11.61 | Above Grade Window, Hardwood Floor, Fireplace |
| Room 7 | Main | Family Ro | 23.88 | 13.61 | Above Grade Window, Hardwood Floor, Fireplace |
| Room 8 | Main | Bathroom | 4.99 | 9.97 | 3 Pc Bath, Heated Floor |
| Room 9 | Basement | Bedroom | 10.99 | 8.99 | Above Grade Window, Laminate, Closet |
| Room 10 | Basement | Bathroom | 3.97 | 7.02 | 3 Pc Bath, Tile Floor |
| Room 11 | Basement | Family Ro | 13.97 | 23.78 | Above Grade Window, Laminate |
| Room 12 | Basement | Laundry | 11.97 | 9.84 | Linen Closet, Sump Pump, Laundry Sink |
| Room 13 | Basement | Recreatio | 16.89 | 20.4 | Above Grade Window, Laminate |
| Room 14 | Basement | Furnace R | 11.97 | 9.84 | Above Grade Window |
| Room 15 | Main | Bathroom | 6.99 | 4.99 | 3 Pc Bath, Combined w/Br |
| Washroom Type | No. of Pieces | Level |
| Washroom Type 1 | 3 | Ground |
| Washroom Type 2 | 3 | Ground |
| Washroom Type 3 | 3 | Basement |
| Washroom Type 4 | 0 | |
| Washroom Type 5 | 0 | |
| Washroom Type 6 | 3 | Ground |
| Washroom Type 7 | 3 | Ground |
| Washroom Type 8 | 3 | Basement |
| Washroom Type 9 | 0 | |
| Washroom Type 10 | 0 |
| Total Area: | 0.00 |
| Property Type: | Detached |
| Style: | Bungalow |
| Exterior: | Stone, Stucco (Plaster) |
| Garage Type: | Attached |
| (Parking/)Drive: | Private |
| Drive Parking Spaces: | 6 |
| Park #1 | |
| Parking Type: | Private |
| Park #2 | |
| Parking Type: | Private |
| Pool: | None |
| Approximatly Square Footage: | 1500-2000 |
| Property Features: | Golf, Lake Access |
| CAC Included: | N |
| Water Included: | N |
| Cabel TV Included: | N |
| Common Elements Included: | N |
| Heat Included: | N |
| Parking Included: | N |
| Condo Tax Included: | N |
| Building Insurance Included: | N |
| Fireplace/Stove: | Y |
| Heat Type: | Forced Air |
| Central Air Conditioning: | Central Air |
| Central Vac: | N |
| Laundry Level: | Syste |
| Ensuite Laundry: | F |
| Sewers: | Sewer |
| Utilities-Hydro: | Y |
$
%
Years
This calculator is for demonstration purposes only. Always consult a professional
financial advisor before making personal financial decisions.
| Although the information displayed is believed to be accurate, no warranties or representations are made of any kind. |
| SAVE MAX FIRST CHOICE REAL ESTATE INC. |
|
|
.jpg?src=Custom)
Dir:
416-548-7854
Bus:
416-548-7854
Fax:
416-981-7184
| Book Showing | Email a Friend |
Jump To:
At a Glance:
| Type: | Freehold - Detached |
| Area: | Peel |
| Municipality: | Mississauga |
| Neighbourhood: | Lorne Park |
| Style: | Bungalow |
| Tax: | $9,646.36 |
| Beds: | 4+1 |
| Baths: | 3 |
| Fireplace: | Y |
| Pool: | None |
Locatin Map:
Payment Calculator:
- Color Examples
- Red
- Magenta
- Gold
- Green
- Black and Gold
- Dark Navy Blue And Gold
- Cyan
- Black
- Purple
- Brown Cream
- Blue and Black
- Orange and Black
- Default
- Device Examples
