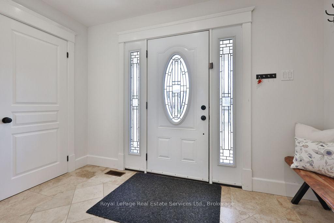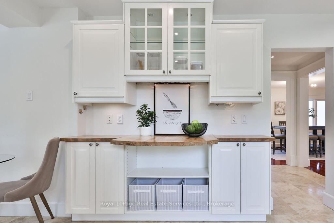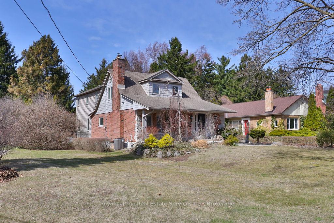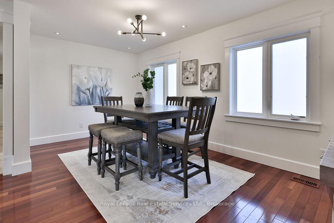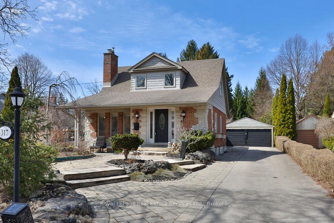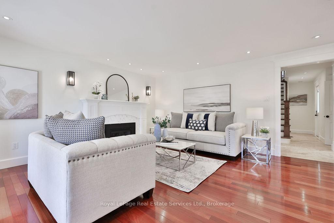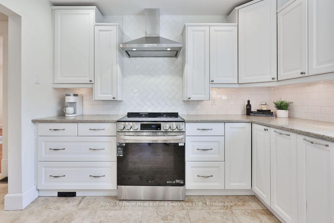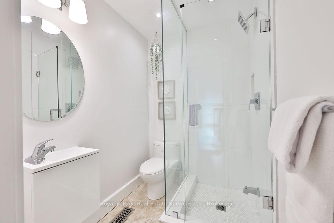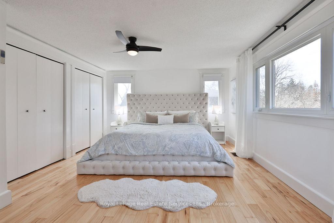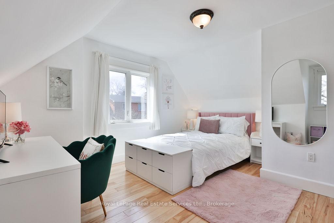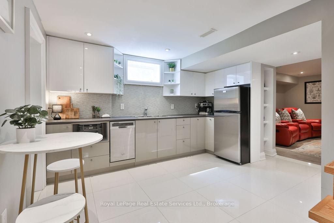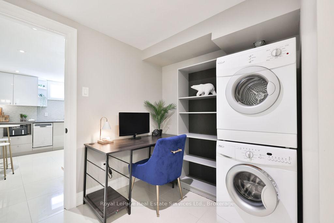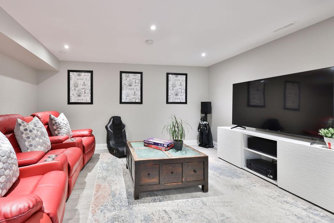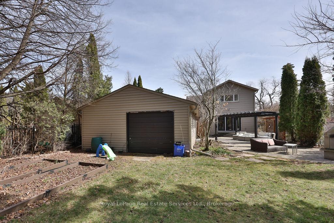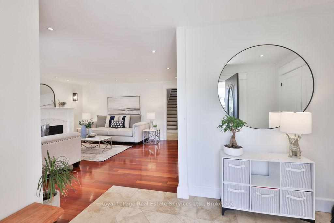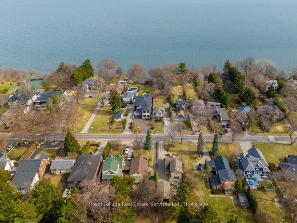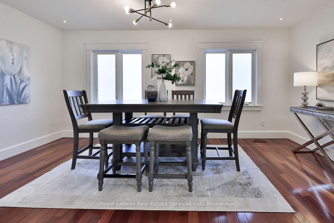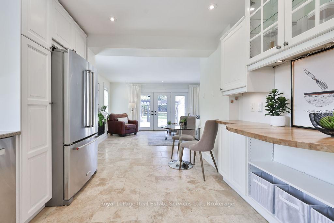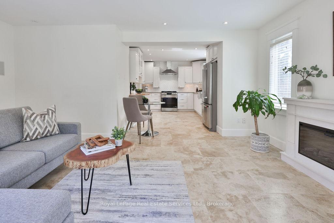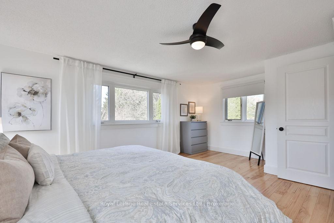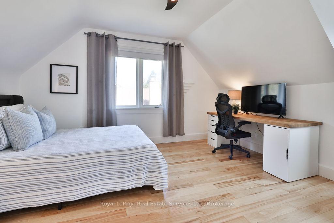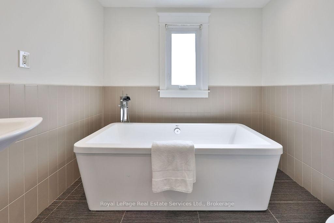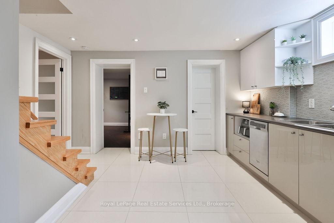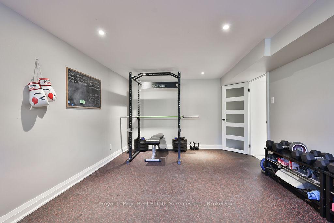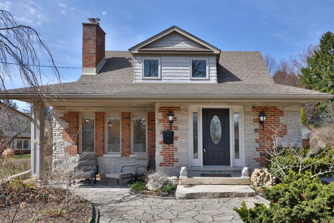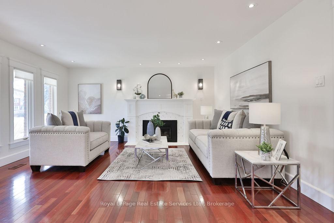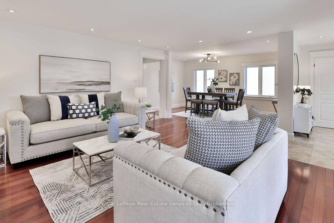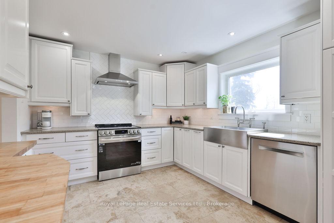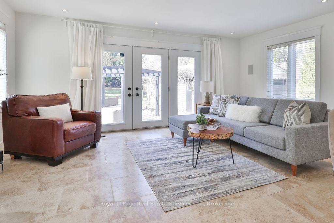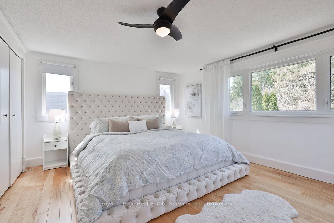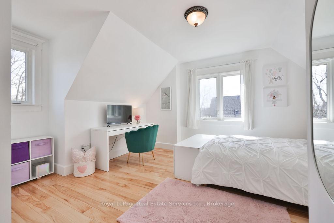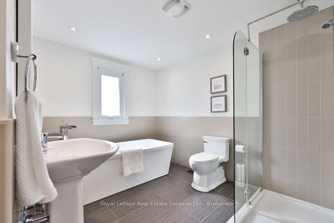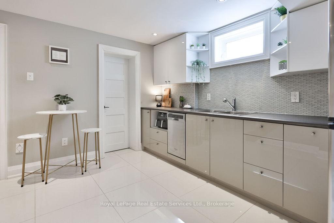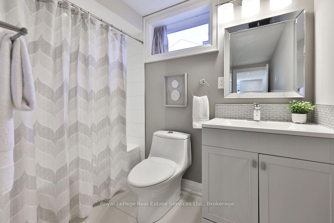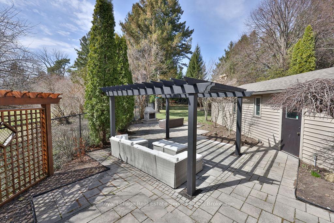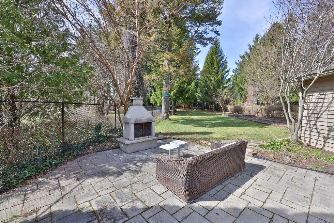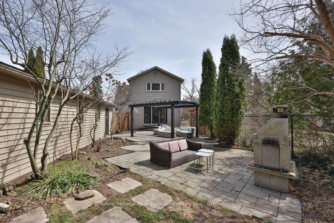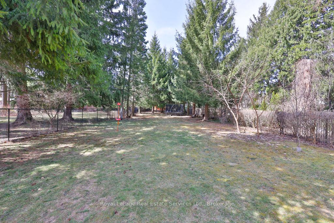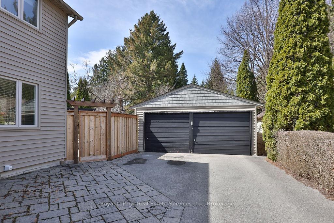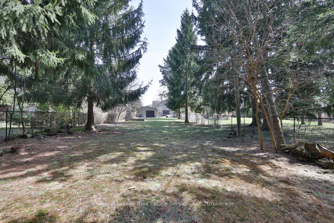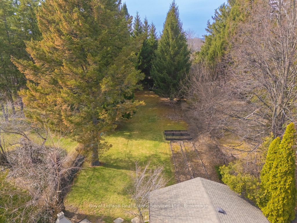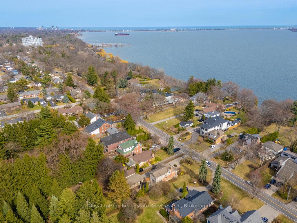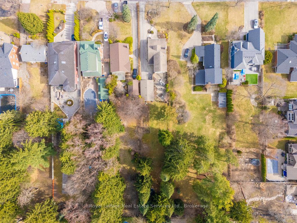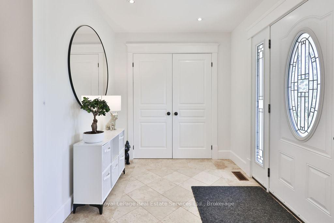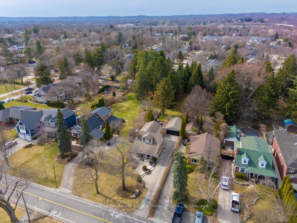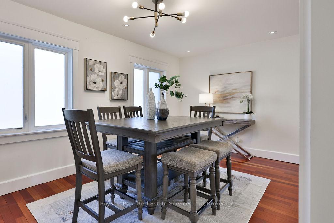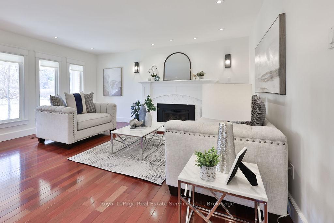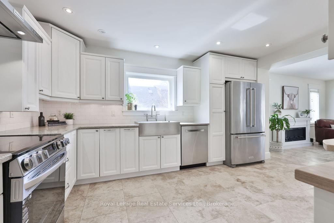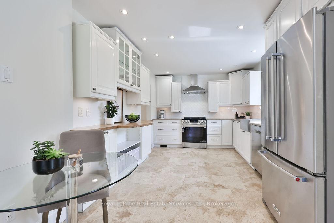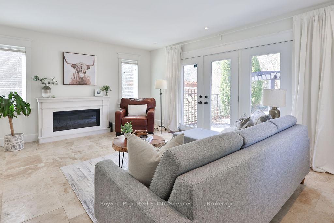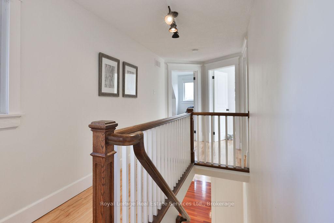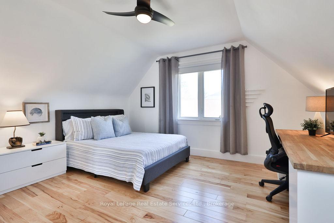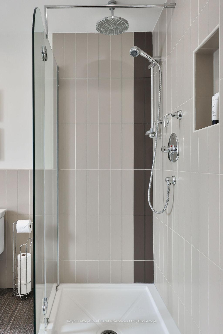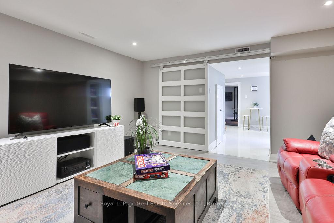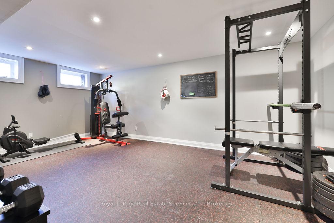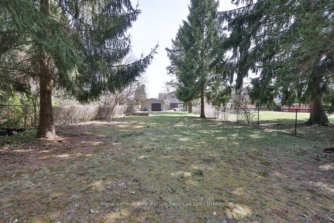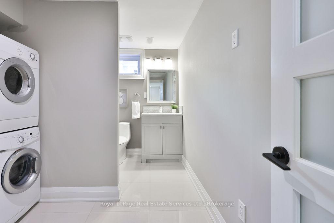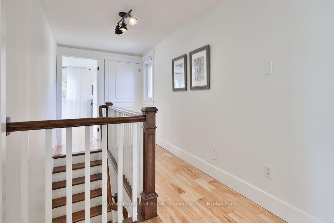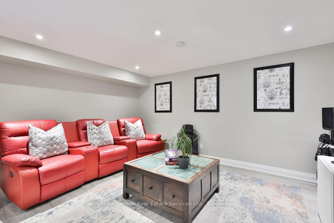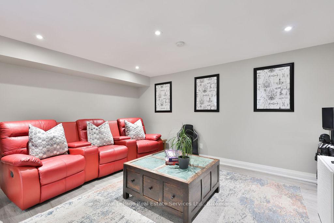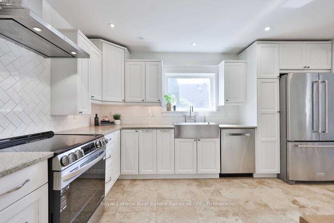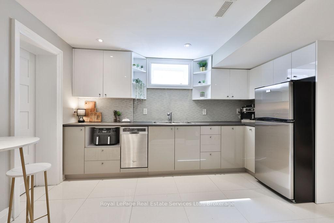$1,399,000
Available - For Sale
Listing ID: W12061980
317 North Shore Boul West , Burlington, L7T 1A6, Halton
| Welcome to 317 North Shore Blvd. Situated on a serene 50 x 347ft (17,362sqft) lot just steps to the lake in the quiet, peaceful community of Bayview. The home is surrounded by mature gardens and large trees. The flagstone and interlock walkway lead to a charming front entrance. Once inside you'll be greeted by a wide foyer that opens up the living and dining room, complete with large windows, hardwood floors and a cozy gas fireplace. The perfect space for entertaining! Throughout the main floor you'll find a combination of Brazilian Cherry Hardwood, Travertine Tile floors and smooth ceilings. The recently updated Kitchen and Family room boasts SS appliances, deep stainless farmhouse sink, stone countertops, subway tile backsplash surround, refinished cabinets, pantry cupboard, large windows, abundant storage and a double door walk-out to the back patio and garden. Main floor also offers a large 3 piece bathroom with a single modern vanity and glass enclosed shower. Upstairs you'll find the large primary bedroom with hardwood floors, 2 double closets and 3 sided windows flooding the space in natural light. 2 additional generously sized bedrooms, a large 4 piece spa like main bath and convenient stacked laundry complete the upper space. The versatile basement offers a 4th bedroom (currently used as a gym), a theatre room for family movie nights, 2nd kitchen and combined laundry/3 piece bath. Extremely useful space for a growing family or could be used as an in-law or rental suite. Step out into the back garden and enjoy the peace and privacy that make this home so special. Interlock stone patio, refinished pergola, wood burning fireplace, built in garden beds and an expansive green space make it an absolute oasis. For additional storage and parking, make use of large detached double tandem garage (4 cars). Come see for yourself all that this incredible home has to offer! |
| Price | $1,399,000 |
| Taxes: | $7859.00 |
| Assessment Year: | 2025 |
| Occupancy: | Owner |
| Address: | 317 North Shore Boul West , Burlington, L7T 1A6, Halton |
| Directions/Cross Streets: | Easterbrook Ave and North Shore Blvd W |
| Rooms: | 9 |
| Rooms +: | 5 |
| Bedrooms: | 3 |
| Bedrooms +: | 1 |
| Family Room: | T |
| Basement: | Finished, Full |
| Level/Floor | Room | Length(ft) | Width(ft) | Descriptions | |
| Room 1 | Main | Dining Ro | 16.66 | 8.92 | |
| Room 2 | Main | Living Ro | 16.92 | 15.91 | |
| Room 3 | Main | Family Ro | 14.33 | 17.32 | |
| Room 4 | Main | Kitchen | 15.32 | 10.23 | |
| Room 5 | Main | Bathroom | 6.76 | 5.25 | 3 Pc Bath |
| Room 6 | Main | Foyer | 10.66 | 7.41 | |
| Room 7 | Second | Primary B | 17.42 | 12.92 | |
| Room 8 | Second | Bedroom 2 | 14.01 | 13.84 | |
| Room 9 | Second | Bedroom 3 | 15.42 | 12.66 | |
| Room 10 | Second | Bathroom | 15.42 | 12.66 | 4 Pc Bath |
| Room 11 | Basement | Bedroom 4 | 18.76 | 11.68 | |
| Room 12 | Basement | Media Roo | 14.76 | 13.15 | |
| Room 13 | Basement | Kitchen | 13.28 | 14.4 | |
| Room 14 | Basement | Bathroom | 11.91 | 8.43 | 3 Pc Bath |
| Washroom Type | No. of Pieces | Level |
| Washroom Type 1 | 3 | Main |
| Washroom Type 2 | 4 | Second |
| Washroom Type 3 | 3 | Lower |
| Washroom Type 4 | 0 | |
| Washroom Type 5 | 0 | |
| Washroom Type 6 | 3 | Main |
| Washroom Type 7 | 4 | Second |
| Washroom Type 8 | 3 | Lower |
| Washroom Type 9 | 0 | |
| Washroom Type 10 | 0 |
| Total Area: | 0.00 |
| Approximatly Age: | 51-99 |
| Property Type: | Detached |
| Style: | 2-Storey |
| Exterior: | Brick, Stone |
| Garage Type: | Detached |
| (Parking/)Drive: | Private |
| Drive Parking Spaces: | 5 |
| Park #1 | |
| Parking Type: | Private |
| Park #2 | |
| Parking Type: | Private |
| Pool: | None |
| Approximatly Age: | 51-99 |
| Approximatly Square Footage: | 2000-2500 |
| Property Features: | Fenced Yard, Lake/Pond |
| CAC Included: | N |
| Water Included: | N |
| Cabel TV Included: | N |
| Common Elements Included: | N |
| Heat Included: | N |
| Parking Included: | N |
| Condo Tax Included: | N |
| Building Insurance Included: | N |
| Fireplace/Stove: | Y |
| Heat Type: | Forced Air |
| Central Air Conditioning: | Central Air |
| Central Vac: | N |
| Laundry Level: | Syste |
| Ensuite Laundry: | F |
| Sewers: | Sewer |
$
%
Years
This calculator is for demonstration purposes only. Always consult a professional
financial advisor before making personal financial decisions.
| Although the information displayed is believed to be accurate, no warranties or representations are made of any kind. |
| Royal LePage Real Estate Services Ltd., Brokerage |
|
|
.jpg?src=Custom)
Dir:
416-548-7854
Bus:
416-548-7854
Fax:
416-981-7184
| Virtual Tour | Book Showing | Email a Friend |
Jump To:
At a Glance:
| Type: | Freehold - Detached |
| Area: | Halton |
| Municipality: | Burlington |
| Neighbourhood: | Bayview |
| Style: | 2-Storey |
| Approximate Age: | 51-99 |
| Tax: | $7,859 |
| Beds: | 3+1 |
| Baths: | 3 |
| Fireplace: | Y |
| Pool: | None |
Locatin Map:
Payment Calculator:
- Color Examples
- Red
- Magenta
- Gold
- Green
- Black and Gold
- Dark Navy Blue And Gold
- Cyan
- Black
- Purple
- Brown Cream
- Blue and Black
- Orange and Black
- Default
- Device Examples
