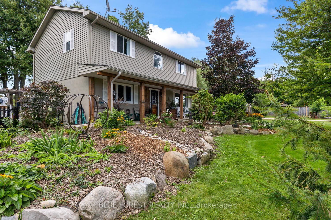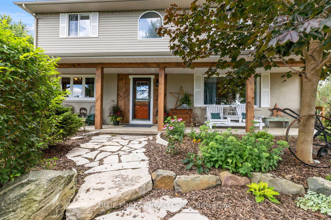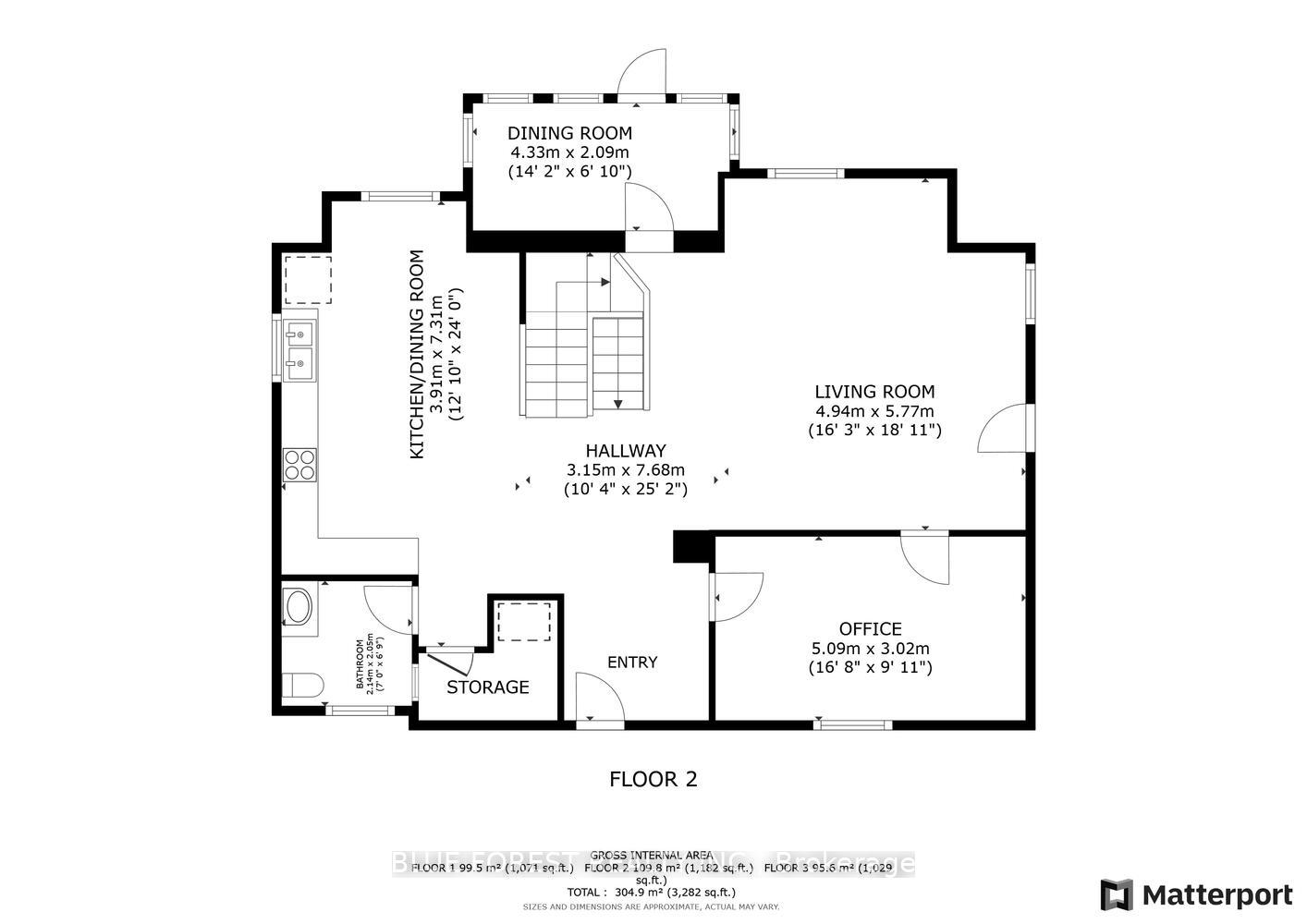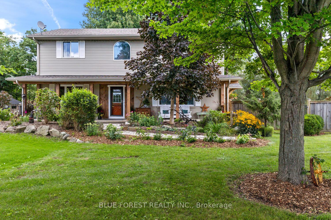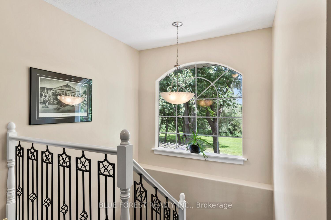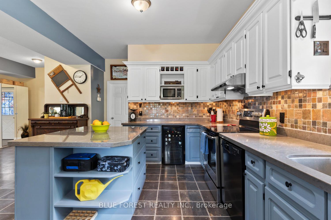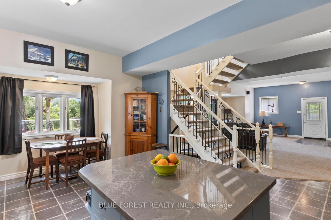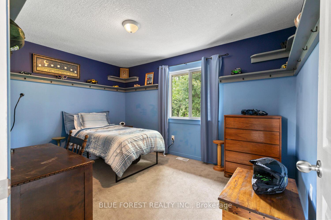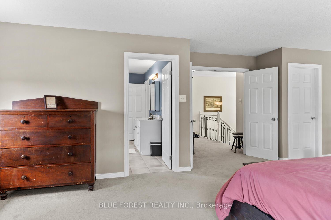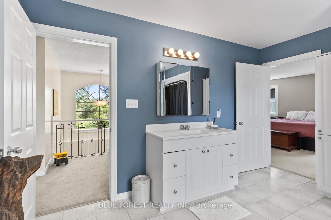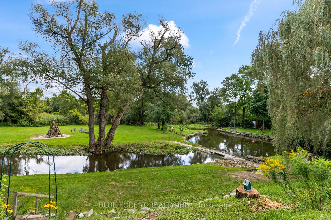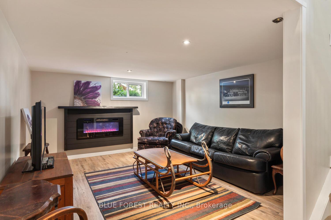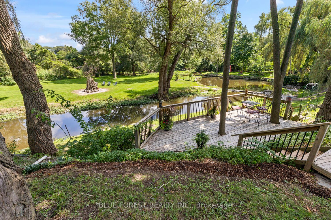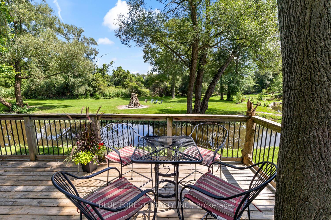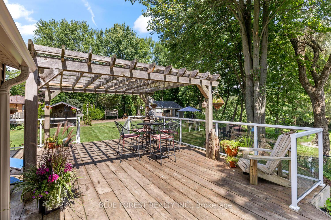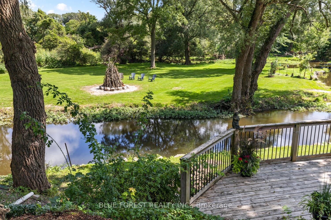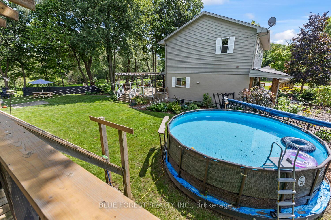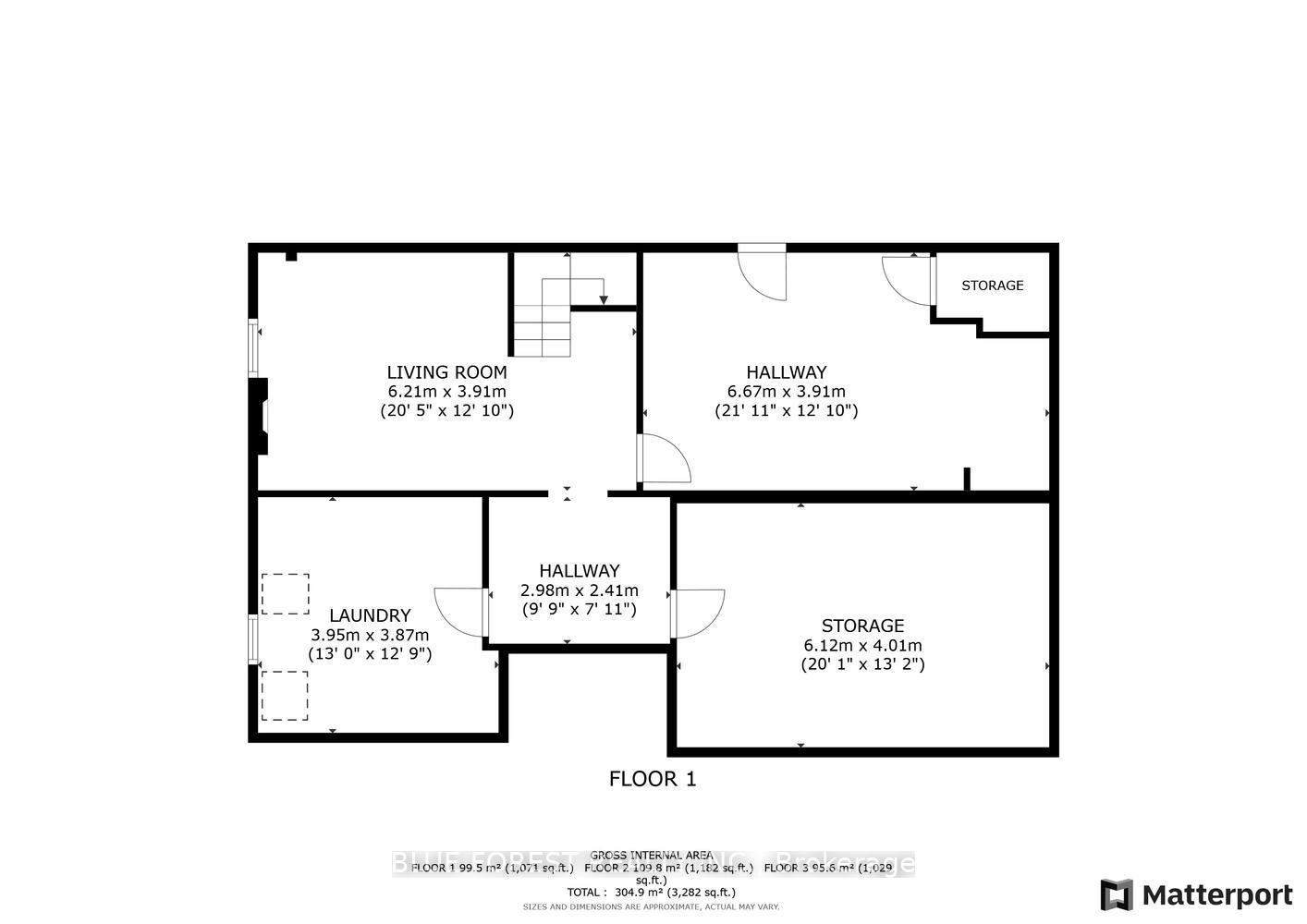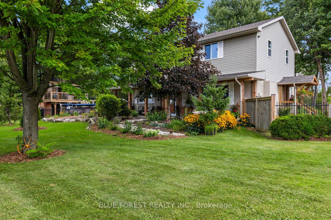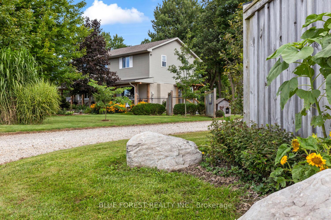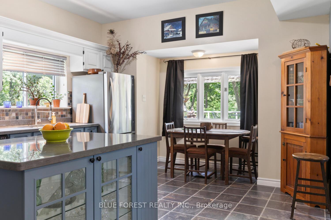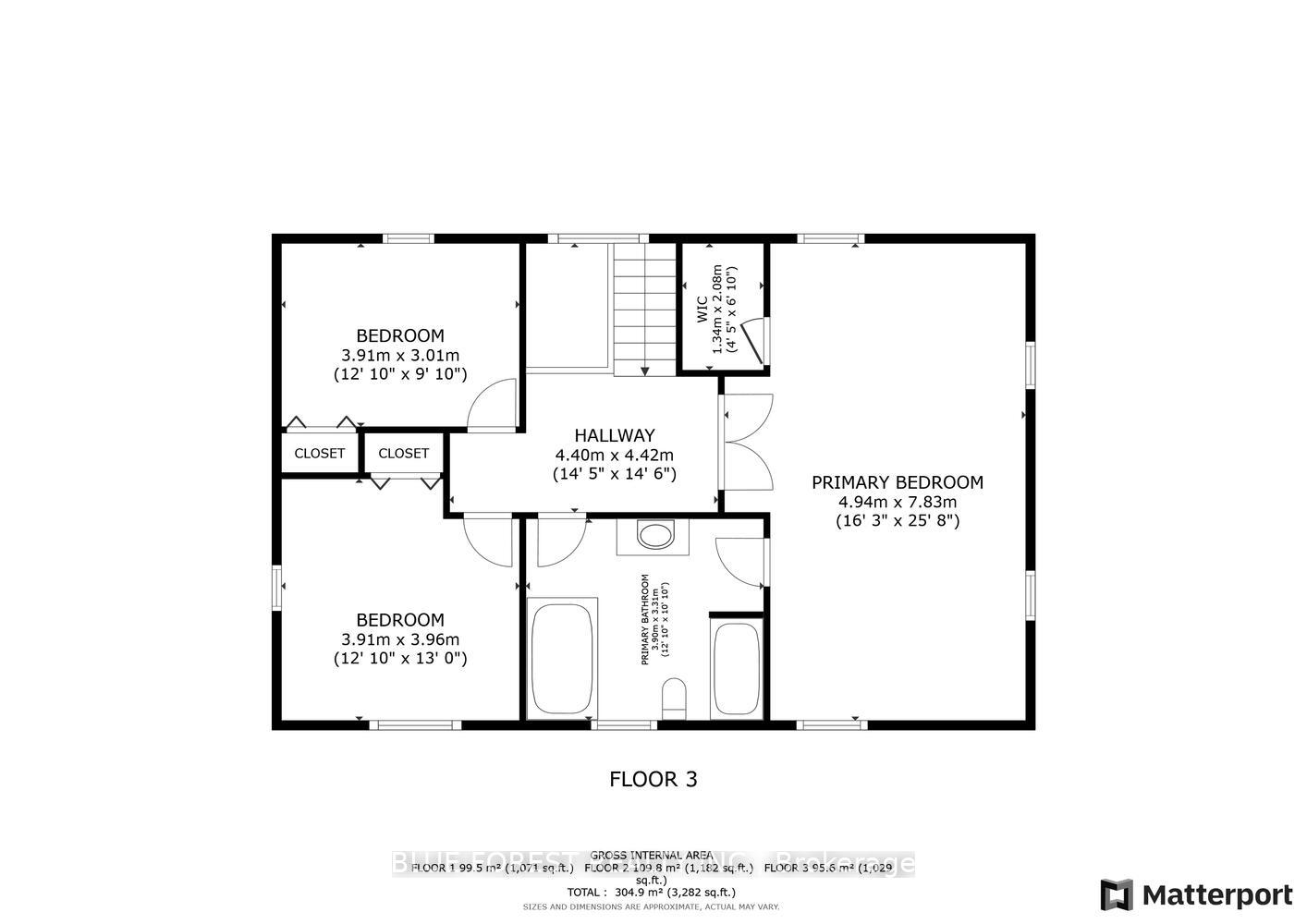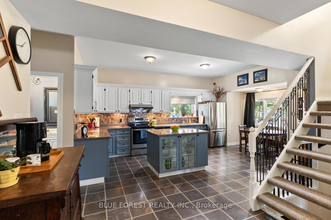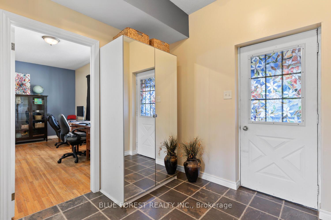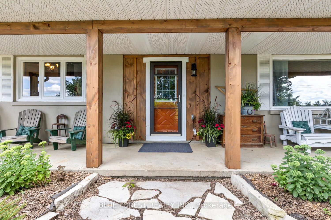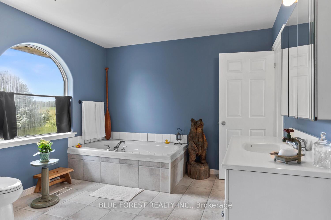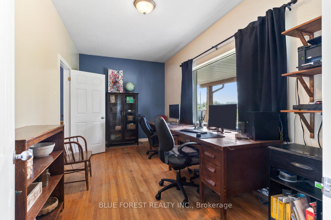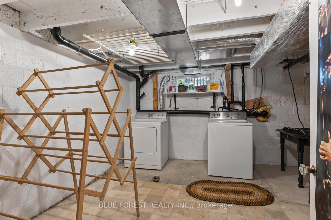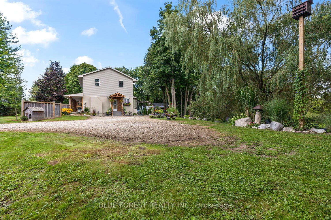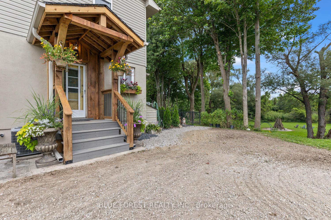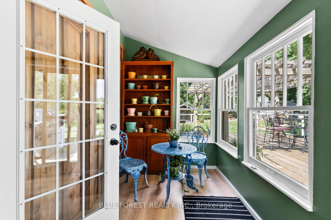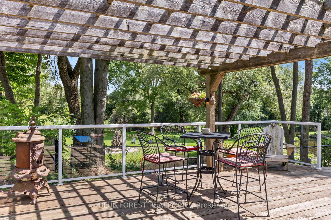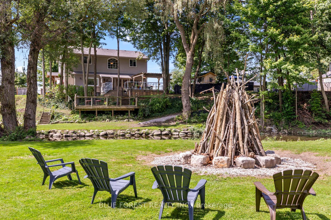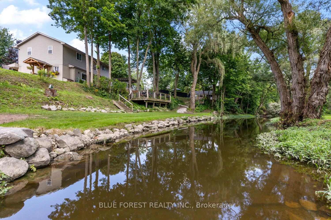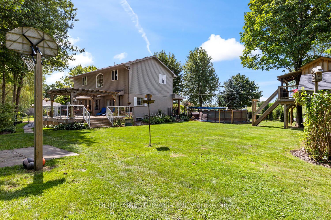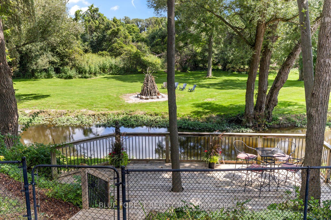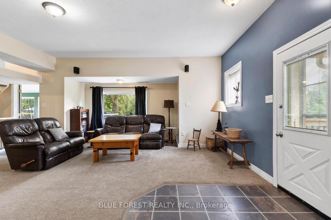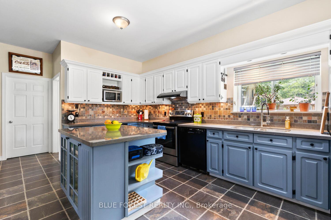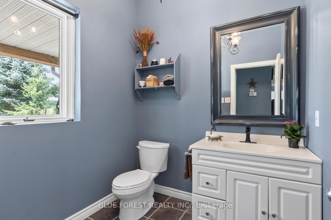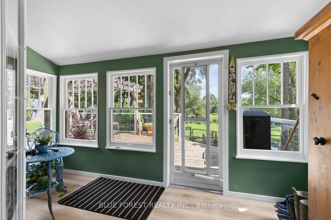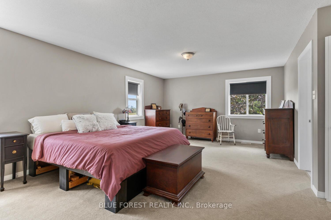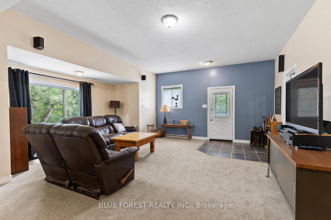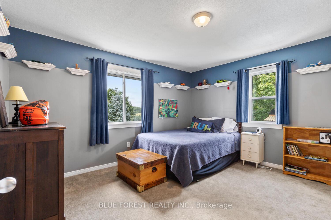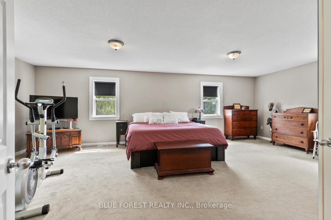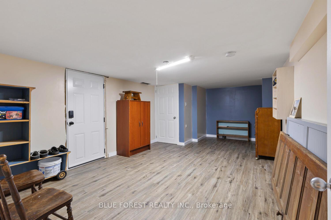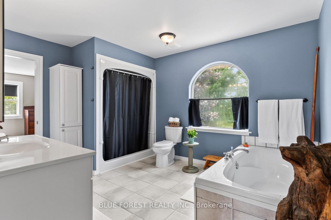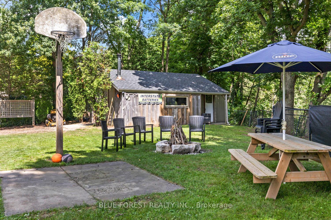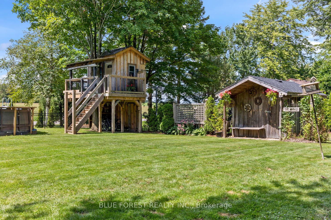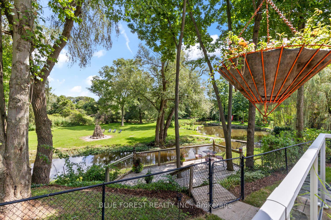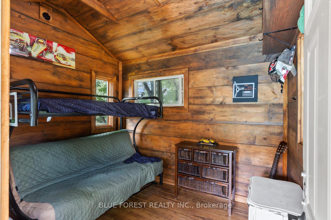$1,199,000
Available - For Sale
Listing ID: X12062415
21948 Adelaide Stre North , Middlesex Centre, N0M 1C0, Middlesex
| Hard to believe this exists so close to the City! 1.57 acres backing onto creek with beautiful views from the oversized sundeck. Large family home features country sized kitchen with loads of cabinets. Open concept living room with view of the backyard. Large main floor office is ideal for those that work from home. Three generously sized bedrooms on upper level including huge primary bedroom with walk-in closet. Basement is partially finished with a family room with electric fireplace and additional hobby/games room plus still lots of room for laundry and storage. Make sure you check out the recently built treehouse! It's a great spot for a kids' hangout, extra overnight guests or maybe even have it be a cool home office. There's also a 16' x 24' garage/shop for the handyman. Tons of parking with two driveways. This is a lifestyle property as much as it is a great home. |
| Price | $1,199,000 |
| Taxes: | $6394.00 |
| Assessment Year: | 2024 |
| Occupancy by: | Owner |
| Address: | 21948 Adelaide Stre North , Middlesex Centre, N0M 1C0, Middlesex |
| Acreage: | .50-1.99 |
| Directions/Cross Streets: | Eight Mile |
| Rooms: | 13 |
| Bedrooms: | 3 |
| Bedrooms +: | 0 |
| Family Room: | F |
| Basement: | Partially Fi |
| Level/Floor | Room | Length(ft) | Width(ft) | Descriptions | |
| Room 1 | Main | Dining Ro | 14.2 | 6.86 | |
| Room 2 | Main | Living Ro | 16.2 | 18.93 | |
| Room 3 | Main | Kitchen | 12.82 | 23.98 | |
| Room 4 | Main | Office | 16.7 | 9.91 | |
| Room 5 | Second | Primary B | 16.2 | 25.68 | |
| Room 6 | Second | Bedroom 2 | 12.82 | 9.87 | |
| Room 7 | Second | Bedroom 3 | 12.82 | 12.99 | |
| Room 8 | Lower | Family Ro | 20.37 | 12.82 | |
| Room 9 | Lower | Laundry | 12.96 | 9.84 | |
| Room 10 | Lower | Other | 20.07 | 13.15 | |
| Room 11 | Lower | Other | 21.88 | 12.82 |
| Washroom Type | No. of Pieces | Level |
| Washroom Type 1 | 4 | Second |
| Washroom Type 2 | 2 | Main |
| Washroom Type 3 | 0 | |
| Washroom Type 4 | 0 | |
| Washroom Type 5 | 0 |
| Total Area: | 0.00 |
| Property Type: | Detached |
| Style: | 2-Storey |
| Exterior: | Vinyl Siding, Stucco (Plaster) |
| Garage Type: | Detached |
| (Parking/)Drive: | Private Tr |
| Drive Parking Spaces: | 10 |
| Park #1 | |
| Parking Type: | Private Tr |
| Park #2 | |
| Parking Type: | Private Tr |
| Pool: | Above Gr |
| Other Structures: | Workshop, Gard |
| Approximatly Square Footage: | 2000-2500 |
| CAC Included: | N |
| Water Included: | N |
| Cabel TV Included: | N |
| Common Elements Included: | N |
| Heat Included: | N |
| Parking Included: | N |
| Condo Tax Included: | N |
| Building Insurance Included: | N |
| Fireplace/Stove: | Y |
| Heat Type: | Forced Air |
| Central Air Conditioning: | Central Air |
| Central Vac: | N |
| Laundry Level: | Syste |
| Ensuite Laundry: | F |
| Sewers: | Septic |
$
%
Years
This calculator is for demonstration purposes only. Always consult a professional
financial advisor before making personal financial decisions.
| Although the information displayed is believed to be accurate, no warranties or representations are made of any kind. |
| BLUE FOREST REALTY INC. |
|
|
.jpg?src=Custom)
Dir:
416-548-7854
Bus:
416-548-7854
Fax:
416-981-7184
| Virtual Tour | Book Showing | Email a Friend |
Jump To:
At a Glance:
| Type: | Freehold - Detached |
| Area: | Middlesex |
| Municipality: | Middlesex Centre |
| Neighbourhood: | Rural Middlesex Centre |
| Style: | 2-Storey |
| Tax: | $6,394 |
| Beds: | 3 |
| Baths: | 2 |
| Fireplace: | Y |
| Pool: | Above Gr |
Locatin Map:
Payment Calculator:
- Color Examples
- Red
- Magenta
- Gold
- Green
- Black and Gold
- Dark Navy Blue And Gold
- Cyan
- Black
- Purple
- Brown Cream
- Blue and Black
- Orange and Black
- Default
- Device Examples
