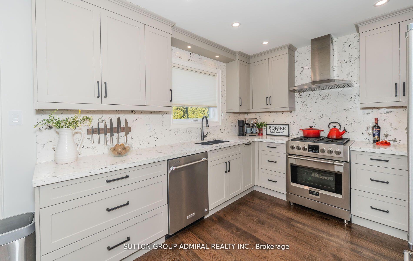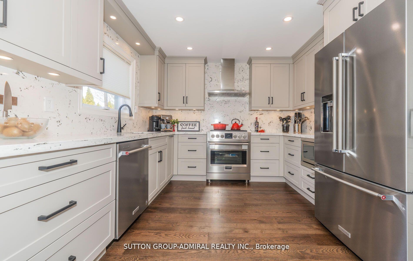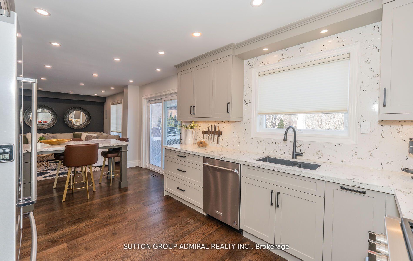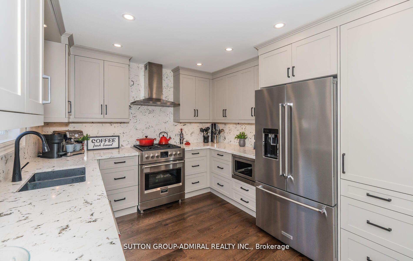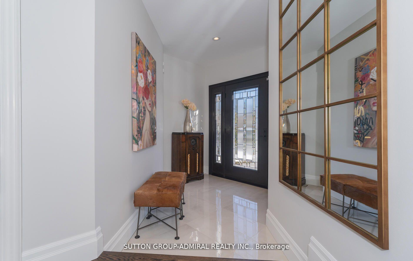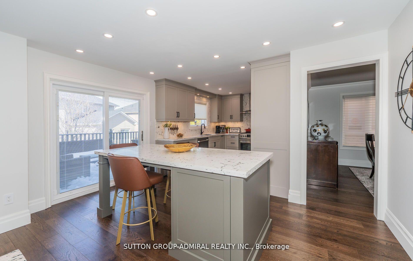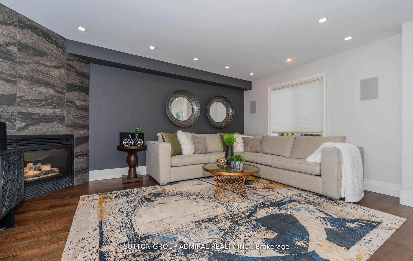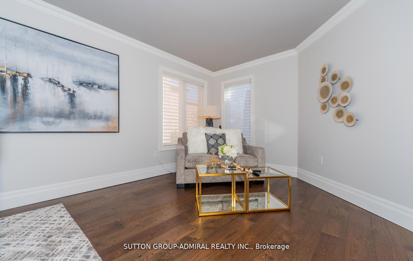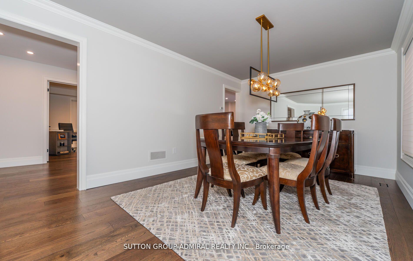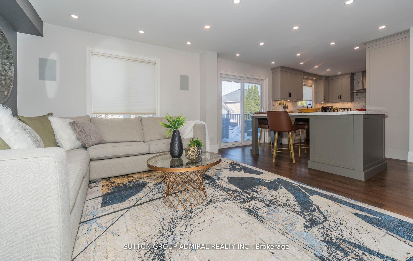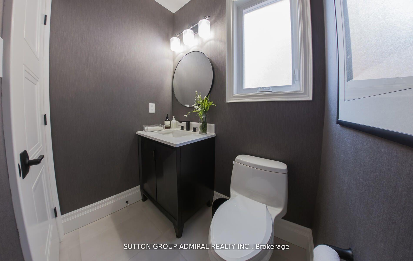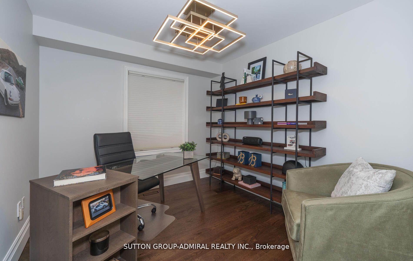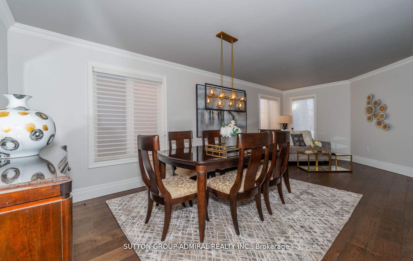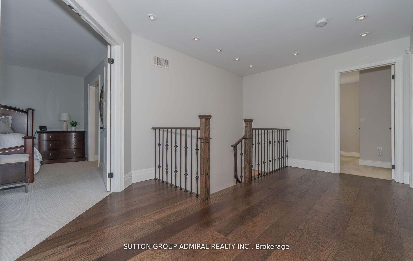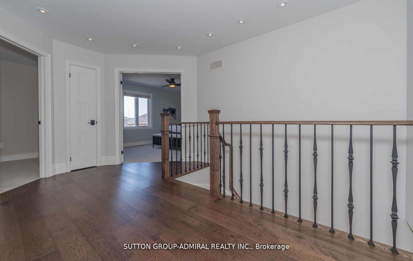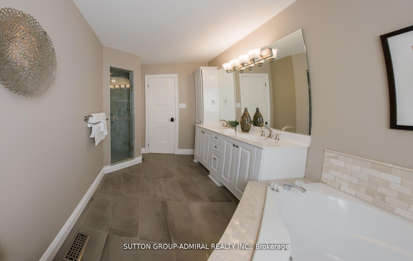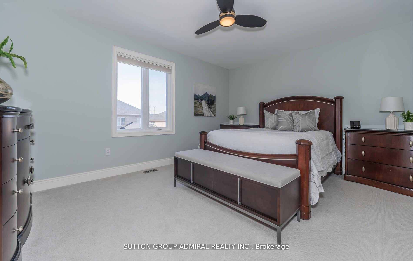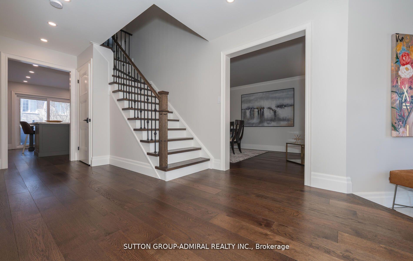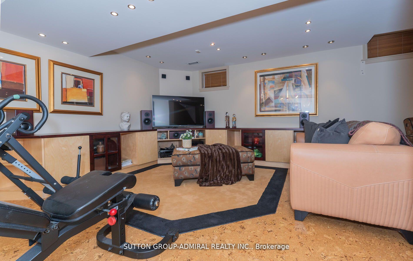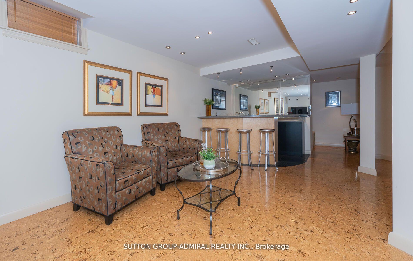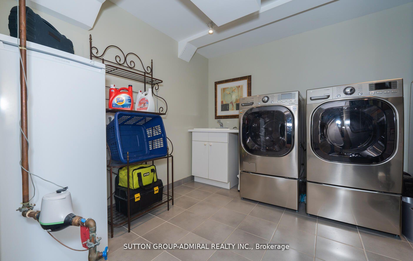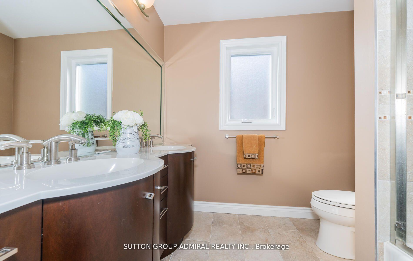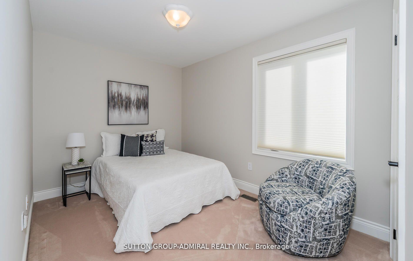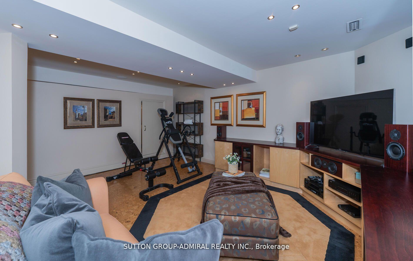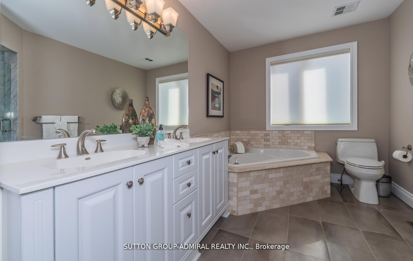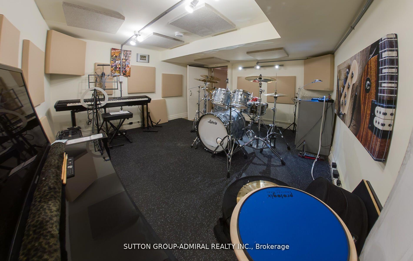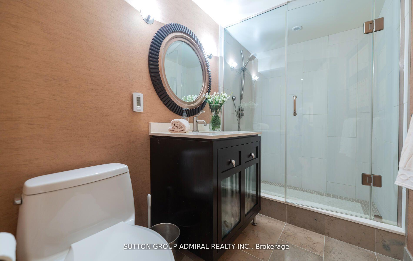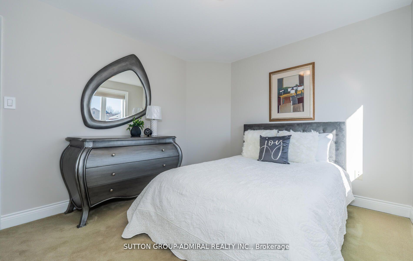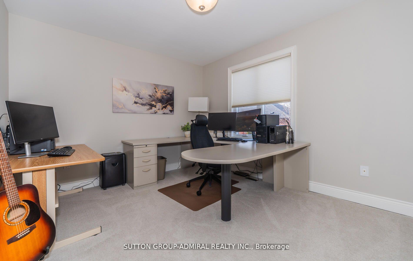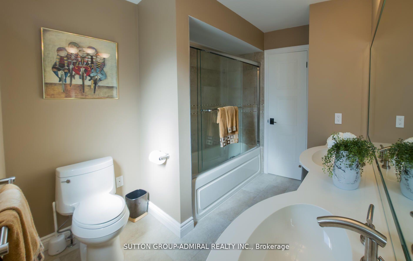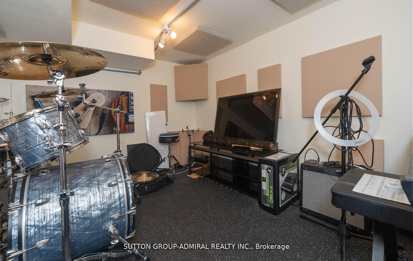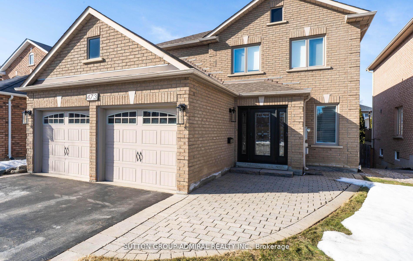$1,899,000
Available - For Sale
Listing ID: N12063617
473 Highcliffe Driv , Vaughan, L4J 8L3, York
| Prime Bathurst Flamingo location! Spectacular Executive 4 bdrm, 4 bthrms home. Professionally redesigned & renovated in 2022. Custom design and high-end finishes thru-out: Wide-plank Oak hardwood floors, smooth ceilings, quartz counters, high baseboards, upgraded doors and hardware throughout. Windows (2020); Roof (2020); Furnace (2019). Bright and spacious, this house offers the elegance, beauty and functionality you have been waiting for! Open main floor concept large combined LR/DR main floor office, Gorgeous eat-in kitchen with walk-out to elevated deck overlooking family room. Well-proportioned primary bedroom, with 5 piece spa-like ensuite and walk-in closet + two other closets. Professionally finished basement featuring a private soundproof music/entertainment/game room, open concept rec room with wet bar. Custom design and high-end finishes throughout: plank oak hardwood floors, smooth ceilings, quartz counters, high baseboards, upgraded hardware. 2312 SQFT as per MPAC. Zoned for top schools. Steps to public transportation, Community Centre, shopping! 2 minute drive to Highways 7; ETR/407. |
| Price | $1,899,000 |
| Taxes: | $7309.36 |
| Occupancy by: | Owner |
| Address: | 473 Highcliffe Driv , Vaughan, L4J 8L3, York |
| Directions/Cross Streets: | Bathurst - Flamingo |
| Rooms: | 9 |
| Rooms +: | 2 |
| Bedrooms: | 4 |
| Bedrooms +: | 1 |
| Family Room: | T |
| Basement: | Finished, Full |
| Level/Floor | Room | Length(ft) | Width(ft) | Descriptions | |
| Room 1 | Main | Living Ro | 23.94 | 10.82 | Hardwood Floor, Combined w/Dining, Large Window |
| Room 2 | Main | Dining Ro | 23.94 | 10.82 | Hardwood Floor, Open Concept, Large Window |
| Room 3 | Main | Kitchen | 19.84 | 15.51 | Hardwood Floor, Granite Counters, Ceramic Backsplash |
| Room 4 | Main | Family Ro | 17.25 | 10.69 | Hardwood Floor, Fireplace, W/O To Deck |
| Room 5 | Main | Library | 11.91 | 9.84 | Hardwood Floor, Separate Room, Large Window |
| Room 6 | Second | Primary B | 15.68 | 13.94 | Broadloom, 5 Pc Ensuite, Walk-In Closet(s) |
| Room 7 | Second | Bedroom 2 | 14.5 | 8.92 | Broadloom, Large Closet, Large Window |
| Room 8 | Second | Bedroom 3 | 12 | 10.27 | Broadloom, Large Closet, Large Window |
| Room 9 | Second | Bedroom 4 | 11.61 | 11.22 | Broadloom, Large Closet, Large Window |
| Room 10 | Basement | Recreatio | 32.8 | 19.78 | Laminate, Open Concept, Window |
| Room 11 | Basement | Media Roo | 11.45 | 11.28 | Laminate, Separate Room, Window |
| Washroom Type | No. of Pieces | Level |
| Washroom Type 1 | 5 | Second |
| Washroom Type 2 | 4 | Second |
| Washroom Type 3 | 3 | Basement |
| Washroom Type 4 | 2 | Main |
| Washroom Type 5 | 0 |
| Total Area: | 0.00 |
| Property Type: | Detached |
| Style: | 2-Storey |
| Exterior: | Brick |
| Garage Type: | Attached |
| (Parking/)Drive: | Private Do |
| Drive Parking Spaces: | 2 |
| Park #1 | |
| Parking Type: | Private Do |
| Park #2 | |
| Parking Type: | Private Do |
| Pool: | None |
| Approximatly Square Footage: | 2000-2500 |
| Property Features: | Golf, Hospital |
| CAC Included: | N |
| Water Included: | N |
| Cabel TV Included: | N |
| Common Elements Included: | N |
| Heat Included: | N |
| Parking Included: | N |
| Condo Tax Included: | N |
| Building Insurance Included: | N |
| Fireplace/Stove: | Y |
| Heat Type: | Forced Air |
| Central Air Conditioning: | Central Air |
| Central Vac: | N |
| Laundry Level: | Syste |
| Ensuite Laundry: | F |
| Sewers: | Sewer |
$
%
Years
This calculator is for demonstration purposes only. Always consult a professional
financial advisor before making personal financial decisions.
| Although the information displayed is believed to be accurate, no warranties or representations are made of any kind. |
| SUTTON GROUP-ADMIRAL REALTY INC. |
|
|
.jpg?src=Custom)
Dir:
416-548-7854
Bus:
416-548-7854
Fax:
416-981-7184
| Book Showing | Email a Friend |
Jump To:
At a Glance:
| Type: | Freehold - Detached |
| Area: | York |
| Municipality: | Vaughan |
| Neighbourhood: | Uplands |
| Style: | 2-Storey |
| Tax: | $7,309.36 |
| Beds: | 4+1 |
| Baths: | 4 |
| Fireplace: | Y |
| Pool: | None |
Locatin Map:
Payment Calculator:
- Color Examples
- Red
- Magenta
- Gold
- Green
- Black and Gold
- Dark Navy Blue And Gold
- Cyan
- Black
- Purple
- Brown Cream
- Blue and Black
- Orange and Black
- Default
- Device Examples
