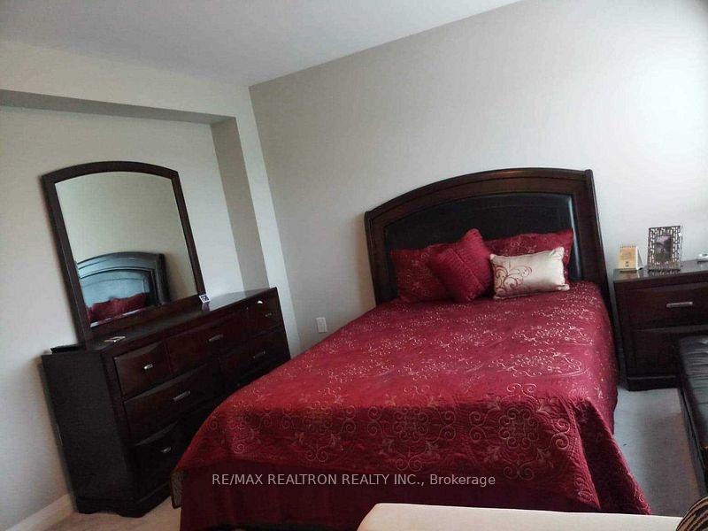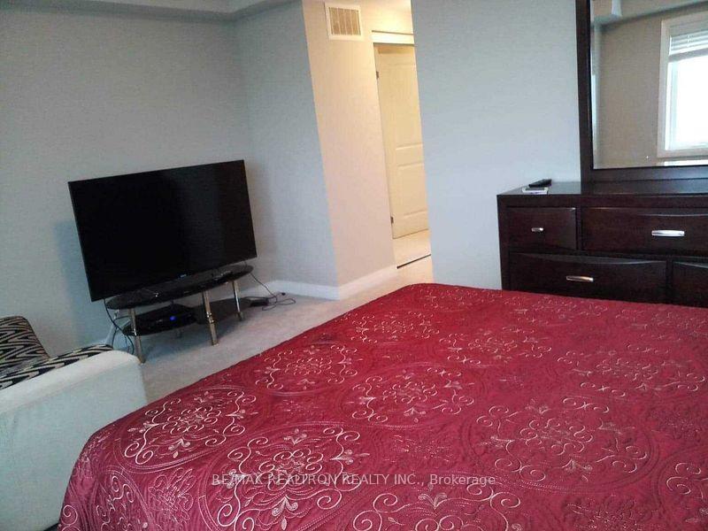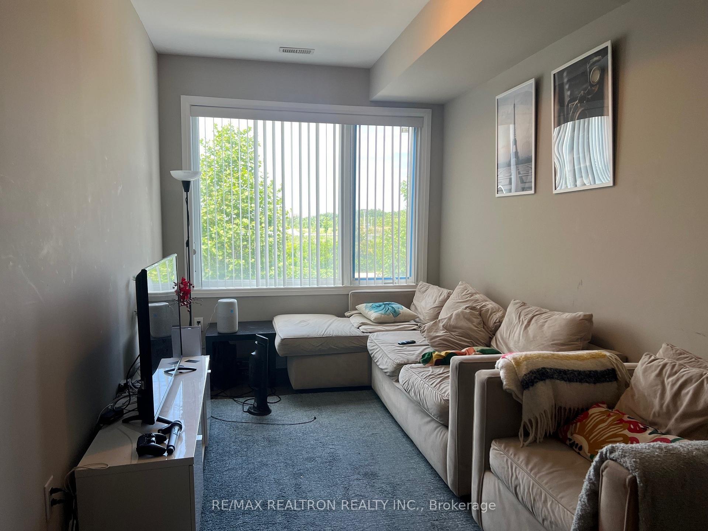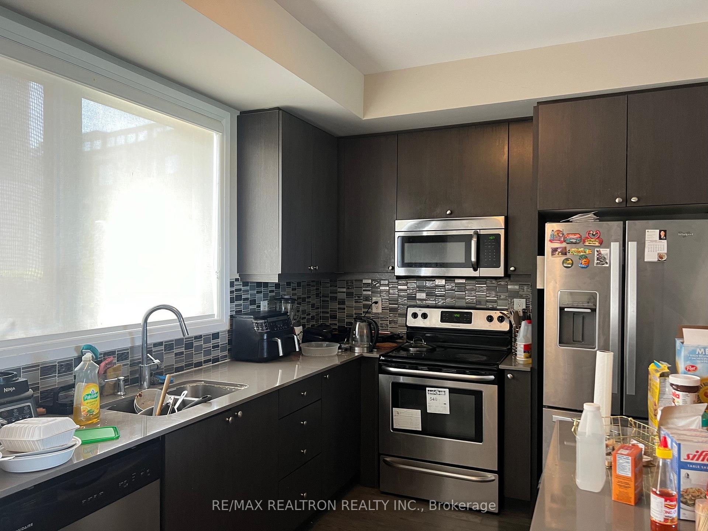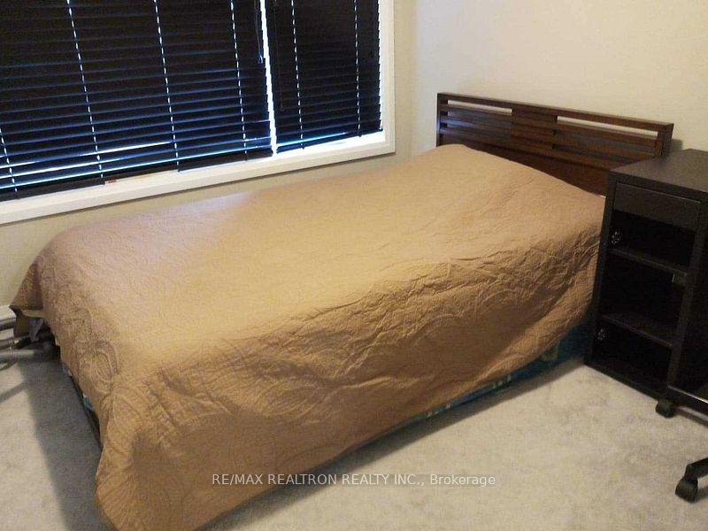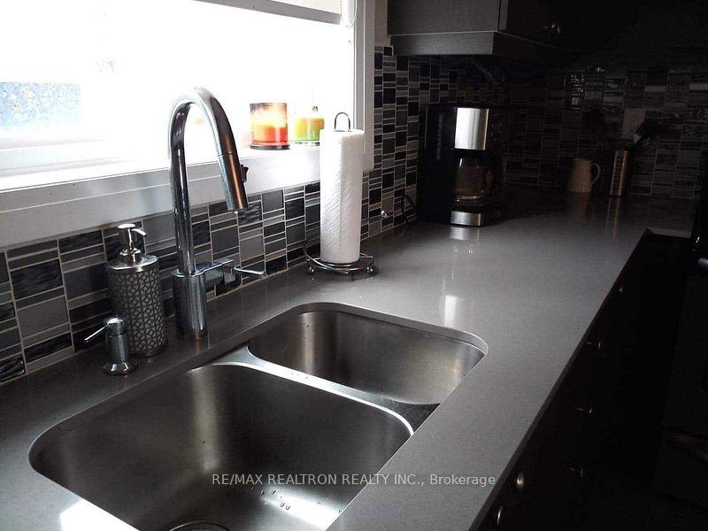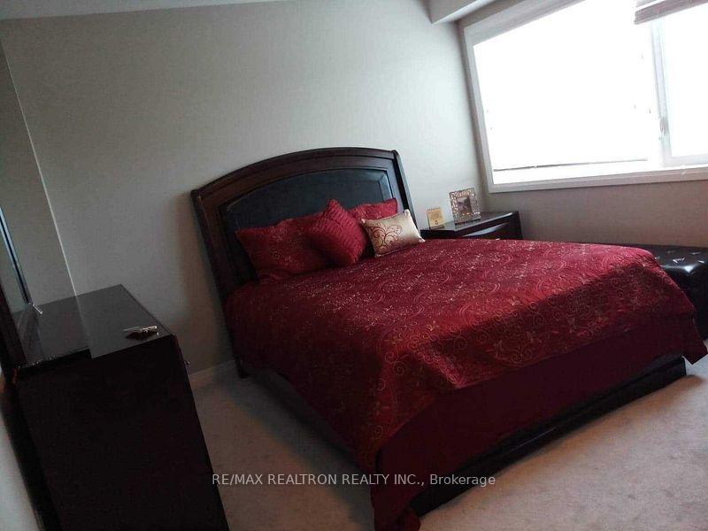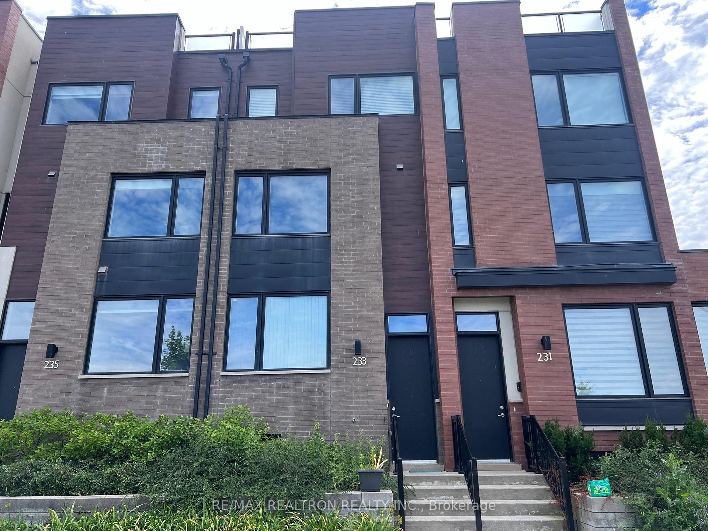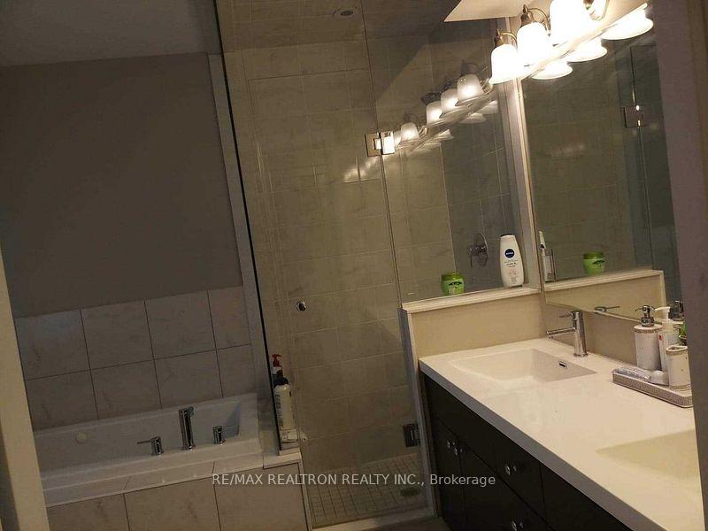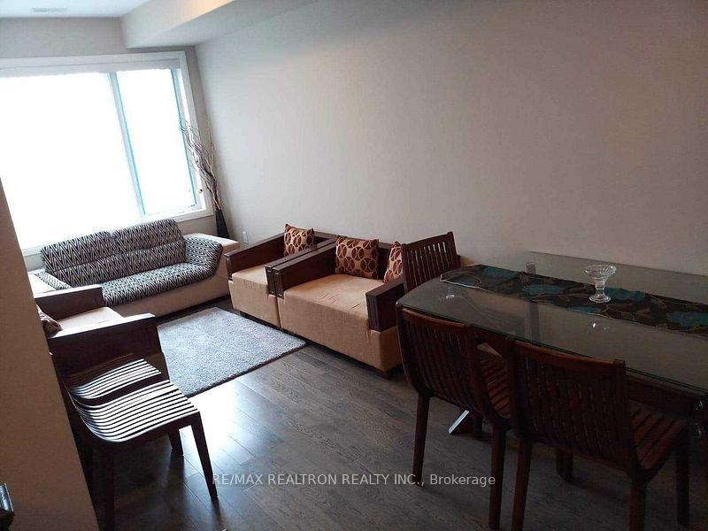$3,500
Available - For Rent
Listing ID: W11994861
233 Downsview Park Boul , Toronto, M3K 0A5, Toronto
| Luxury Town Homes With Clear Unobstructed Views of the Downsview Park, Study Room, Can Use As Family Room, Huge Kitchen With Center Island, Specious Dining Room, Solid Oak Staircase With Hardwood Floor In All Through Main Floor. Back Both Large Terraces. Lots Of Windows Through Out The Unit Close To Subway Hwy 401, and there are Shuttle buses To the Subway station Six Times A Day. Showing anytime. |
| Price | $3,500 |
| Taxes: | $0.00 |
| Occupancy: | Tenant |
| Address: | 233 Downsview Park Boul , Toronto, M3K 0A5, Toronto |
| Directions/Cross Streets: | Sheppard/Keele |
| Rooms: | 9 |
| Bedrooms: | 3 |
| Bedrooms +: | 1 |
| Family Room: | F |
| Basement: | Finished |
| Furnished: | Unfu |
| Level/Floor | Room | Length(ft) | Width(ft) | Descriptions | |
| Room 1 | Main | Kitchen | 14.07 | 30.08 | Open Concept, Centre Island, Hardwood Floor |
| Room 2 | Main | Dining Ro | 30.08 | 8.99 | Open Concept, Window, Hardwood Floor |
| Room 3 | Main | Living Ro | 30.08 | 8.4 | Open Concept, Hardwood Floor |
| Room 4 | Second | Bedroom 2 | 8.99 | 9.28 | Closet, Window, Broadloom |
| Room 5 | Second | Bedroom 3 | 9.18 | 12.5 | Closet, Window, Broadloom |
| Room 6 | Second | Study | 8.17 | 11.68 | Broadloom |
| Room 7 | Third | Primary B | 14.89 | 11.68 | Closet, Broadloom |
| Room 8 | Basement | Great Roo | 14.89 | 11.68 | Broadloom |
| Room 9 | Basement | Laundry | 3.28 | 3.28 |
| Washroom Type | No. of Pieces | Level |
| Washroom Type 1 | 2 | Ground |
| Washroom Type 2 | 4 | Second |
| Washroom Type 3 | 5 | Third |
| Washroom Type 4 | 2 | Basement |
| Washroom Type 5 | 0 | |
| Washroom Type 6 | 2 | Ground |
| Washroom Type 7 | 4 | Second |
| Washroom Type 8 | 5 | Third |
| Washroom Type 9 | 2 | Basement |
| Washroom Type 10 | 0 |
| Total Area: | 0.00 |
| Approximatly Age: | New |
| Property Type: | Att/Row/Townhouse |
| Style: | 3-Storey |
| Exterior: | Brick |
| Garage Type: | Built-In |
| (Parking/)Drive: | None |
| Drive Parking Spaces: | 0 |
| Park #1 | |
| Parking Type: | None |
| Park #2 | |
| Parking Type: | None |
| Pool: | None |
| Laundry Access: | In-Suite Laun |
| Approximatly Age: | New |
| Property Features: | Clear View, Hospital |
| CAC Included: | Y |
| Water Included: | N |
| Cabel TV Included: | N |
| Common Elements Included: | N |
| Heat Included: | N |
| Parking Included: | N |
| Condo Tax Included: | N |
| Building Insurance Included: | N |
| Fireplace/Stove: | N |
| Heat Type: | Forced Air |
| Central Air Conditioning: | Central Air |
| Central Vac: | N |
| Laundry Level: | Syste |
| Ensuite Laundry: | F |
| Sewers: | Sewer |
| Utilities-Cable: | N |
| Although the information displayed is believed to be accurate, no warranties or representations are made of any kind. |
| RE/MAX REALTRON REALTY INC. |
|
|
.jpg?src=Custom)
Dir:
416-548-7854
Bus:
416-548-7854
Fax:
416-981-7184
| Book Showing | Email a Friend |
Jump To:
At a Glance:
| Type: | Freehold - Att/Row/Townhouse |
| Area: | Toronto |
| Municipality: | Toronto W05 |
| Neighbourhood: | Downsview-Roding-CFB |
| Style: | 3-Storey |
| Approximate Age: | New |
| Beds: | 3+1 |
| Baths: | 4 |
| Fireplace: | N |
| Pool: | None |
Locatin Map:
- Color Examples
- Red
- Magenta
- Gold
- Green
- Black and Gold
- Dark Navy Blue And Gold
- Cyan
- Black
- Purple
- Brown Cream
- Blue and Black
- Orange and Black
- Default
- Device Examples
