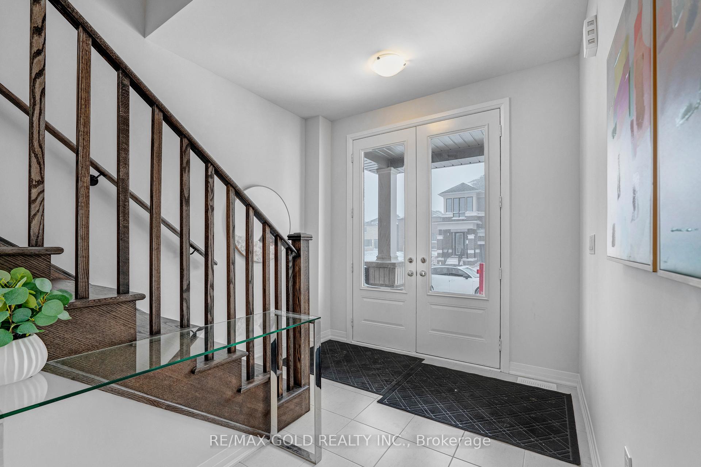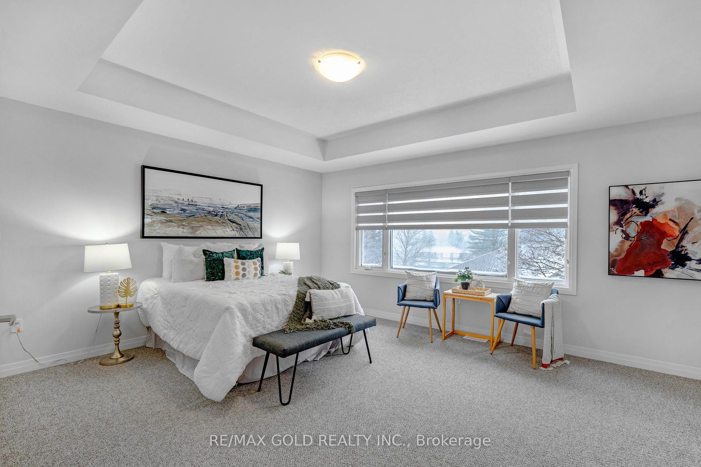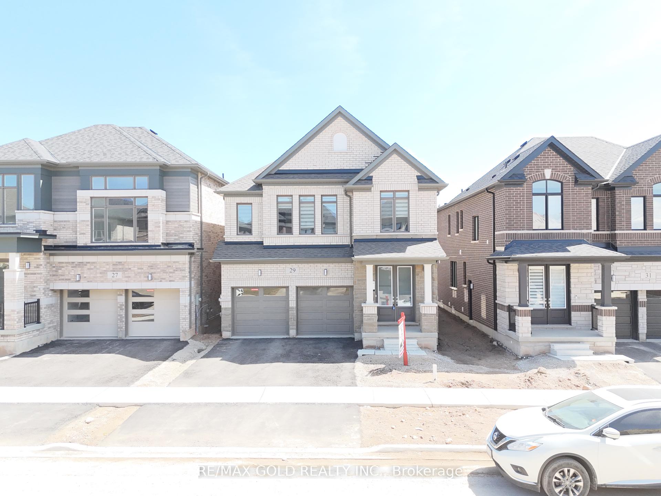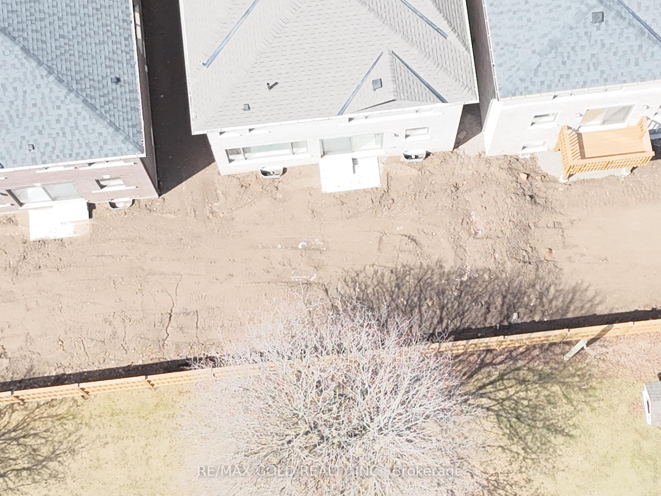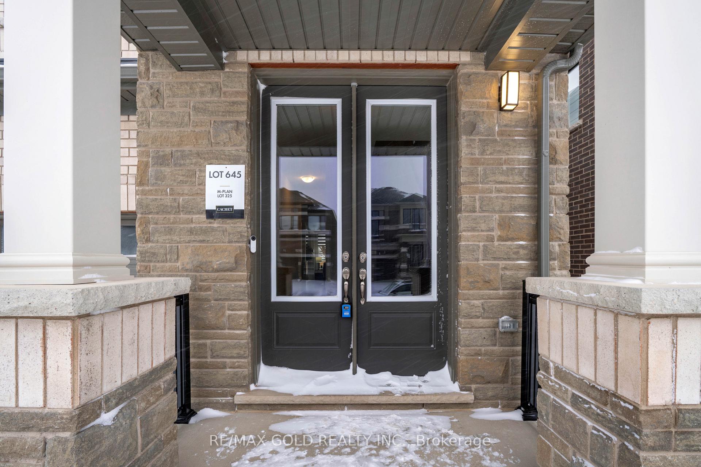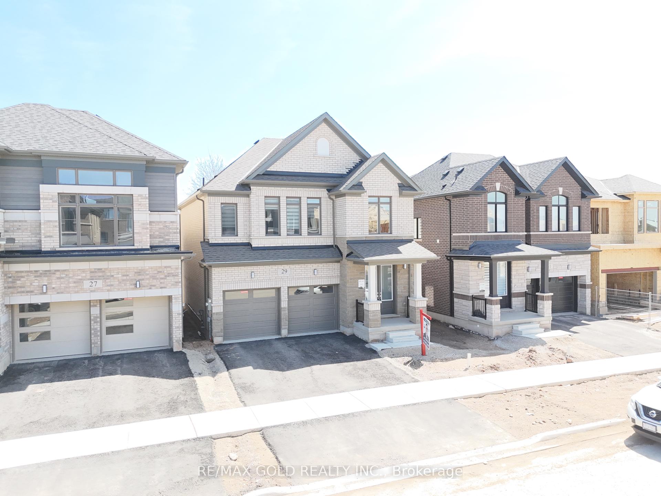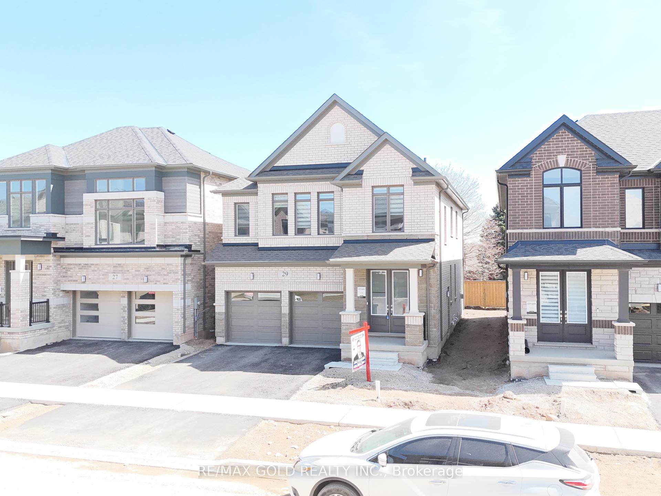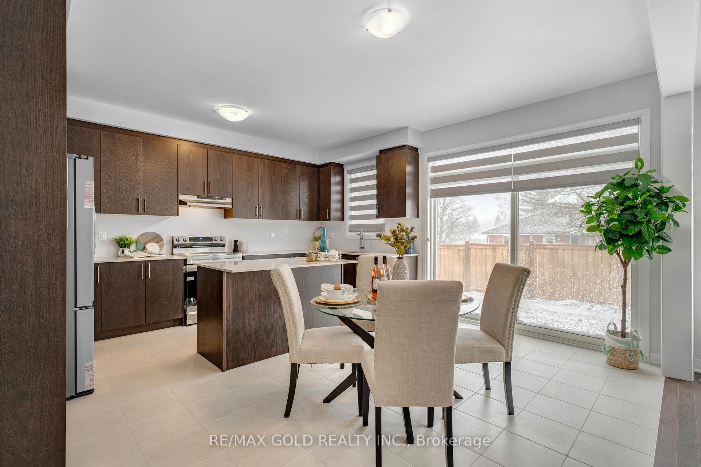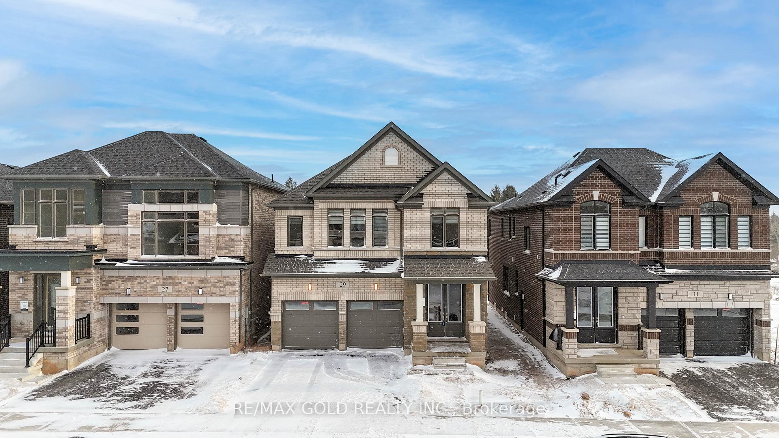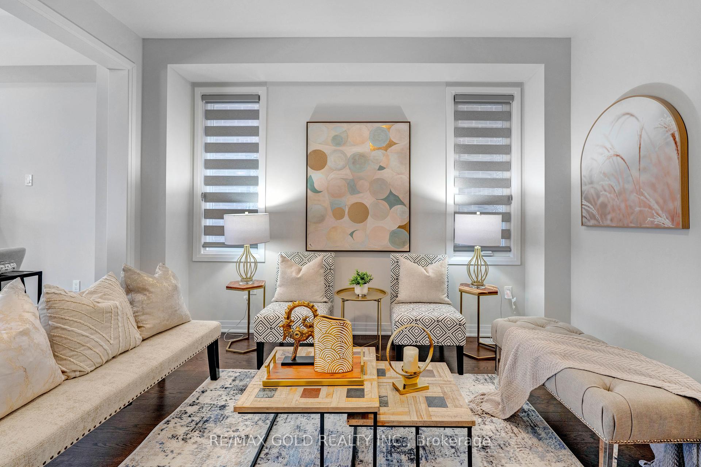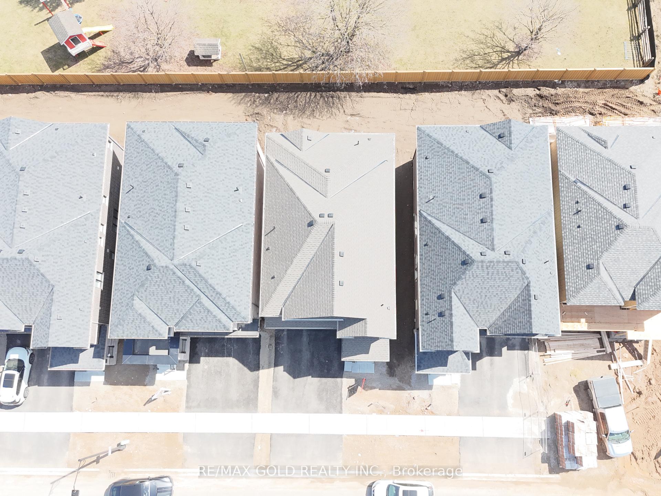$1,125,000
Available - For Sale
Listing ID: X12015132
29 Tyler Aven , Erin, N0B 1T0, Wellington
| Gorgeous modern elevation detached home located in the desirable Town of Erin. Featuring a double-door entrance and stylishly finished double garage doors, this property offers exceptional curb appeal. Inside, enjoy an open-concept floor plan with 9-foot smooth ceilings, hardwood flooring, and large windows on the main floor and hallway, creating a bright and inviting space.The flexible large room can be utilized as living and family rooms or dining and family room, catering to various lifestyle needs. The wide kitchen includes a breakfast area, center island, tall cabinets, stainless steel appliances, and granite countertops. A cozy family room with a fireplace adds charm.The property also features a wide mudroom with access to the garage. Oak stairs lead to the second floor, showcasing hardwood in the hallway and upgraded Berber carpet in the bedrooms. A spacious laundry room on this level can be converted into an office or den.The home offers 4 generously sized bedrooms. Two feature ensuite washrooms, and the other two are connected by Common washroom. The primary bedroom includes a luxurious 5-piece upgraded washroom.Unfinished Basement. Patio Door From Kitchen get you to Wide Back Yard..A must-see property for the One seeking modern design and functional layout! **EXTRAS** Close to all of the amenities, Plazas, Schools, Trails and Nature. |
| Price | $1,125,000 |
| Taxes: | $1.00 |
| Occupancy by: | Owner |
| Address: | 29 Tyler Aven , Erin, N0B 1T0, Wellington |
| Directions/Cross Streets: | Dundas Street East/ Tenth Line |
| Rooms: | 8 |
| Bedrooms: | 4 |
| Bedrooms +: | 0 |
| Family Room: | T |
| Basement: | Separate Ent, Unfinished |
| Level/Floor | Room | Length(ft) | Width(ft) | Descriptions | |
| Room 1 | Main | Kitchen | 14.01 | 7.58 | Stainless Steel Appl, Granite Counters, Overlooks Ravine |
| Room 2 | Main | Breakfast | 14.01 | 8.99 | Breakfast Area, Centre Island, Overlooks Ravine |
| Room 3 | Main | Family Ro | 19.02 | 10.96 | Overlooks Ravine, Large Window, Hardwood Floor |
| Room 4 | Main | Living Ro | 10.96 | 16.56 | Hardwood Floor, Open Concept, Large Window |
| Room 5 | Second | Primary B | 16.07 | 12.69 | Large Window, 5 Pc Ensuite, His and Hers Closets |
| Room 6 | Second | Bedroom 2 | 10.2 | 11.61 | Walk-In Closet(s), 4 Pc Ensuite, Broadloom |
| Room 7 | Second | Bedroom 3 | 17.58 | 10.59 | Large Window, 4 Pc Ensuite |
| Room 8 | Second | Bedroom 4 | 10.59 | 11.71 | 3 Pc Ensuite, Window |
| Room 9 | Second | Laundry | Large Window, Laundry Sink |
| Washroom Type | No. of Pieces | Level |
| Washroom Type 1 | 2 | Ground |
| Washroom Type 2 | 4 | Second |
| Washroom Type 3 | 5 | Second |
| Washroom Type 4 | 3 | Second |
| Washroom Type 5 | 0 | |
| Washroom Type 6 | 2 | Ground |
| Washroom Type 7 | 4 | Second |
| Washroom Type 8 | 5 | Second |
| Washroom Type 9 | 3 | Second |
| Washroom Type 10 | 0 |
| Total Area: | 0.00 |
| Approximatly Age: | New |
| Property Type: | Detached |
| Style: | 2-Storey |
| Exterior: | Brick |
| Garage Type: | Attached |
| (Parking/)Drive: | Private Do |
| Drive Parking Spaces: | 2 |
| Park #1 | |
| Parking Type: | Private Do |
| Park #2 | |
| Parking Type: | Private Do |
| Pool: | None |
| Approximatly Age: | New |
| Approximatly Square Footage: | 2000-2500 |
| CAC Included: | N |
| Water Included: | N |
| Cabel TV Included: | N |
| Common Elements Included: | N |
| Heat Included: | N |
| Parking Included: | N |
| Condo Tax Included: | N |
| Building Insurance Included: | N |
| Fireplace/Stove: | N |
| Heat Type: | Forced Air |
| Central Air Conditioning: | None |
| Central Vac: | N |
| Laundry Level: | Syste |
| Ensuite Laundry: | F |
| Sewers: | Sewer |
$
%
Years
This calculator is for demonstration purposes only. Always consult a professional
financial advisor before making personal financial decisions.
| Although the information displayed is believed to be accurate, no warranties or representations are made of any kind. |
| RE/MAX GOLD REALTY INC. |
|
|
.jpg?src=Custom)
Dir:
416-548-7854
Bus:
416-548-7854
Fax:
416-981-7184
| Virtual Tour | Book Showing | Email a Friend |
Jump To:
At a Glance:
| Type: | Freehold - Detached |
| Area: | Wellington |
| Municipality: | Erin |
| Neighbourhood: | Erin |
| Style: | 2-Storey |
| Approximate Age: | New |
| Tax: | $1 |
| Beds: | 4 |
| Baths: | 4 |
| Fireplace: | N |
| Pool: | None |
Locatin Map:
Payment Calculator:
- Color Examples
- Red
- Magenta
- Gold
- Green
- Black and Gold
- Dark Navy Blue And Gold
- Cyan
- Black
- Purple
- Brown Cream
- Blue and Black
- Orange and Black
- Default
- Device Examples

