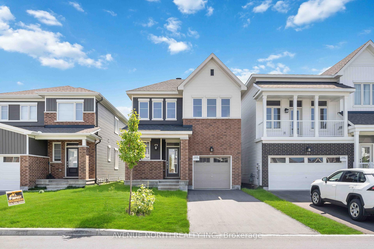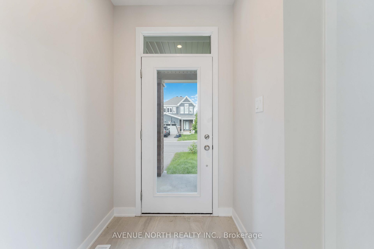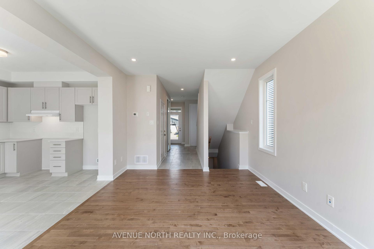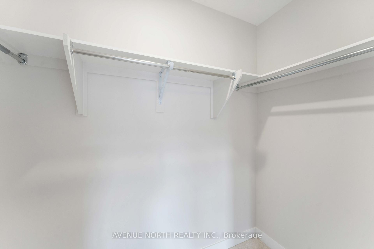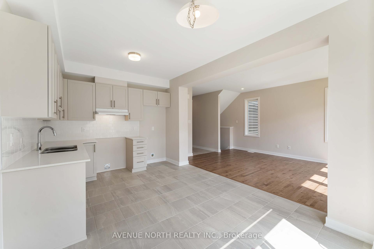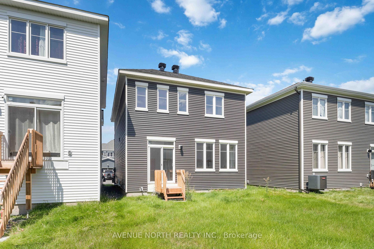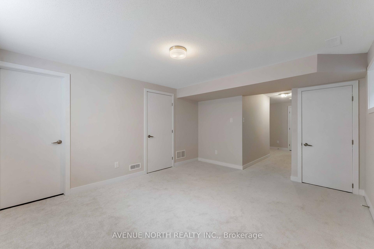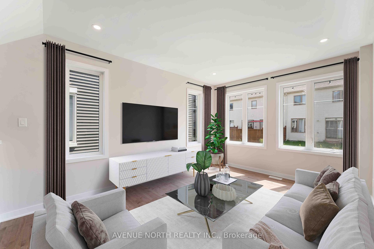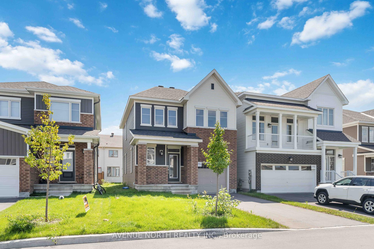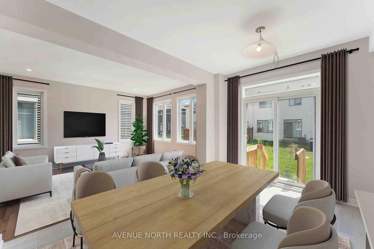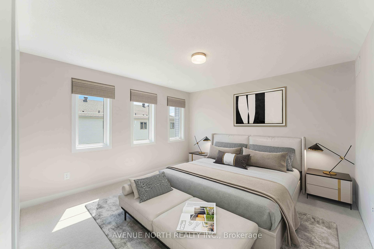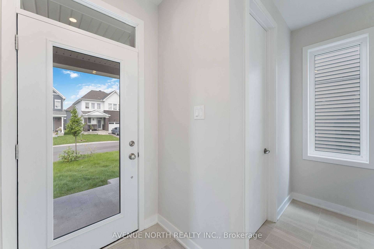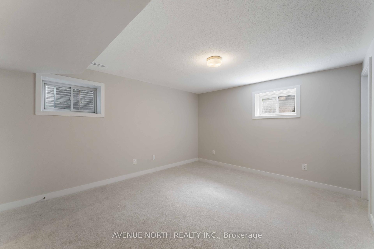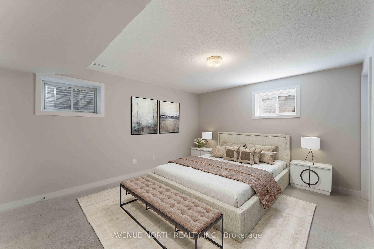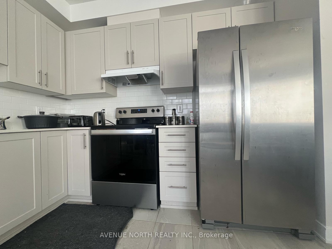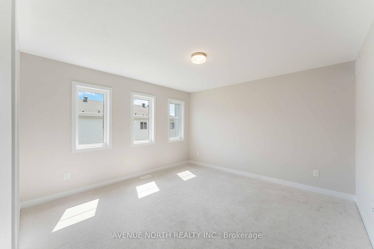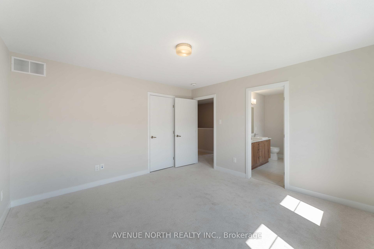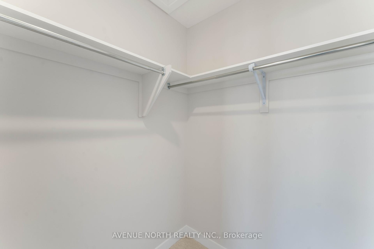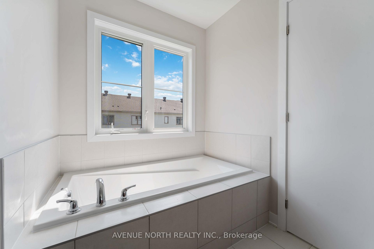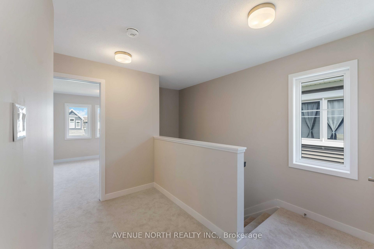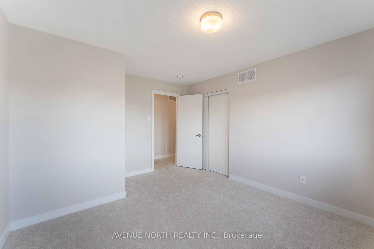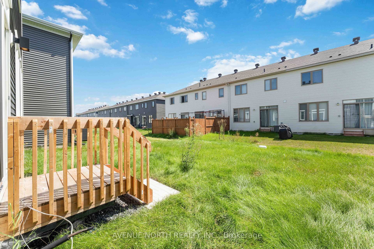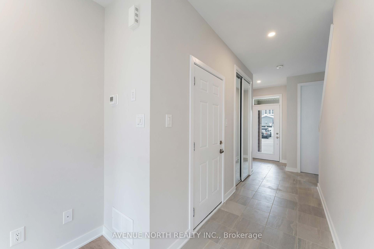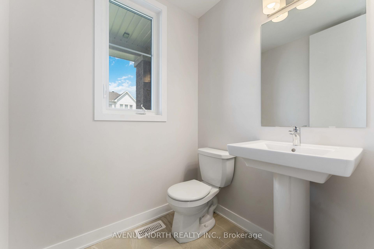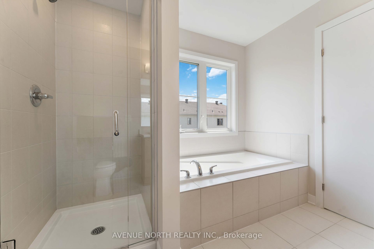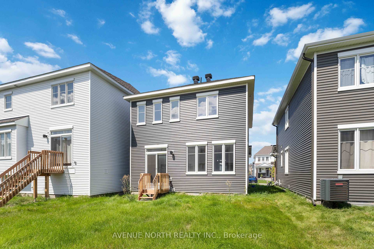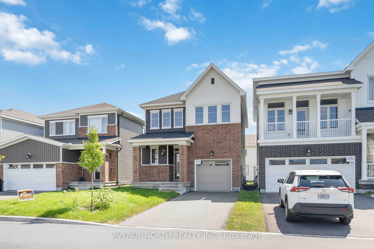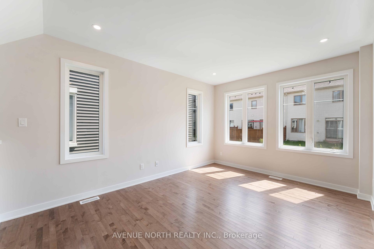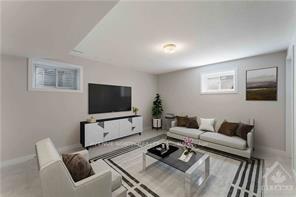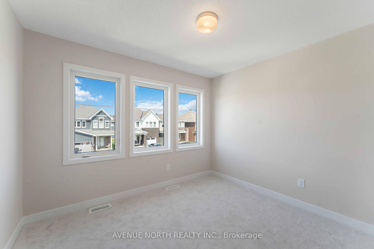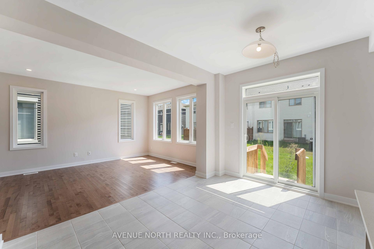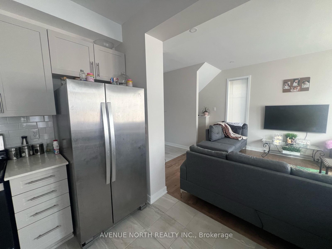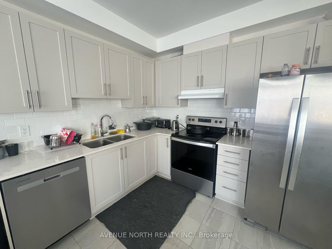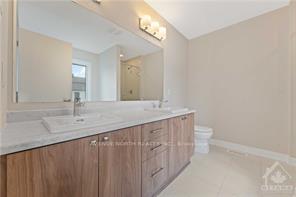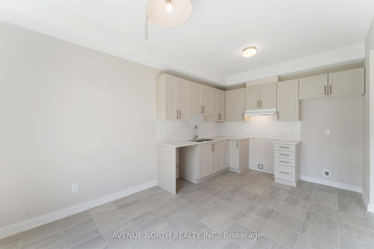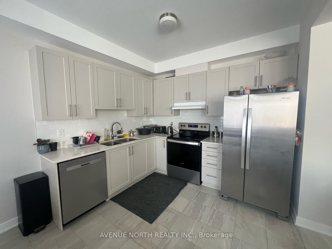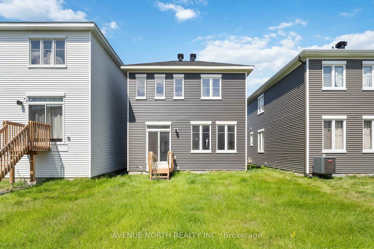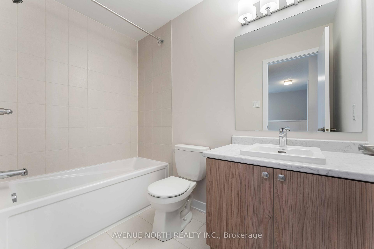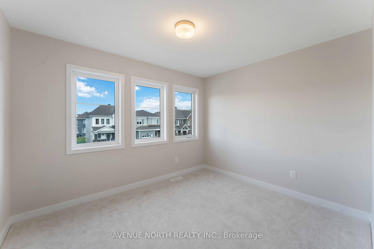$669,900
Available - For Sale
Listing ID: X12062702
91 MUDMINNOW Cres , Orleans - Cumberland and Area, K4A 5H9, Ottawa
| Welcome to 91 Mudminnow Crescent, a stunning detached Caivan residence built in 2022, located in the highly sought-after Avalon West neighborhood. This home offers a prime location with convenient access to a variety of amenities. The main floor boasts an open-concept design, featuring a modern powder room, updated pot lights, and a bright living room that seamlessly connects to the tiled kitchen and backyard. The upper level is home to three generously sized bedrooms, including a master suite complete with a stylish 5-piece ensuite and a walk-in closet. The fully finished lower level provides endless possibilities for customization, offering additional space to suit your needs. Situated near parks, schools, shopping centers, and public transportation, this property provides both convenience and accessibility to essential services and recreational facilities. Schedule your private showing today! |
| Price | $669,900 |
| Taxes: | $4939.00 |
| Occupancy by: | Tenant |
| Address: | 91 MUDMINNOW Cres , Orleans - Cumberland and Area, K4A 5H9, Ottawa |
| Lot Size: | 9.13 x 90.01 (Feet) |
| Directions/Cross Streets: | Tenth Line to Sweet Valley to Mudminnow Cres. |
| Rooms: | 11 |
| Bedrooms: | 3 |
| Bedrooms +: | 0 |
| Family Room: | F |
| Basement: | Full, Finished |
| Level/Floor | Room | Length(ft) | Width(ft) | Descriptions | |
| Room 1 | Main | Foyer | |||
| Room 2 | Main | Powder Ro | |||
| Room 3 | Main | Living Ro | 11.97 | 15.65 | Pot Lights |
| Room 4 | Main | Dining Ro | 10.5 | 7.15 | Overlooks Backyard |
| Room 5 | Main | Kitchen | 10.5 | 8.5 | Stainless Steel Appl |
| Room 6 | Second | Primary B | 13.38 | 12.4 | Walk-In Closet(s) |
| Room 7 | Second | Bathroom | 5 Pc Ensuite | ||
| Room 8 | Second | Bedroom | 10.99 | 9.32 | Walk-In Closet(s) |
| Room 9 | Second | Bedroom | 10.89 | 9.97 | |
| Room 10 | Second | Bathroom | 4 Pc Bath | ||
| Room 11 | Basement | Recreatio | 14.83 | 14.56 |
| Washroom Type | No. of Pieces | Level |
| Washroom Type 1 | 2 | Main |
| Washroom Type 2 | 5 | Second |
| Washroom Type 3 | 4 | Second |
| Washroom Type 4 | 0 | |
| Washroom Type 5 | 0 | |
| Washroom Type 6 | 2 | Main |
| Washroom Type 7 | 5 | Second |
| Washroom Type 8 | 4 | Second |
| Washroom Type 9 | 0 | |
| Washroom Type 10 | 0 |
| Total Area: | 0.00 |
| Approximatly Age: | 0-5 |
| Property Type: | Detached |
| Style: | 2-Storey |
| Exterior: | Brick, Vinyl Siding |
| Garage Type: | Attached |
| (Parking/)Drive: | Inside Ent |
| Drive Parking Spaces: | 1 |
| Park #1 | |
| Parking Type: | Inside Ent |
| Park #2 | |
| Parking Type: | Inside Ent |
| Pool: | None |
| Approximatly Age: | 0-5 |
| Approximatly Square Footage: | 1100-1500 |
| Property Features: | Public Trans, Park |
| CAC Included: | N |
| Water Included: | N |
| Cabel TV Included: | N |
| Common Elements Included: | N |
| Heat Included: | N |
| Parking Included: | N |
| Condo Tax Included: | N |
| Building Insurance Included: | N |
| Fireplace/Stove: | N |
| Heat Type: | Forced Air |
| Central Air Conditioning: | None |
| Central Vac: | N |
| Laundry Level: | Syste |
| Ensuite Laundry: | F |
| Sewers: | Sewer |
$
%
Years
This calculator is for demonstration purposes only. Always consult a professional
financial advisor before making personal financial decisions.
| Although the information displayed is believed to be accurate, no warranties or representations are made of any kind. |
| AVENUE NORTH REALTY INC. |
|
|
.jpg?src=Custom)
Dir:
416-548-7854
Bus:
416-548-7854
Fax:
416-981-7184
| Book Showing | Email a Friend |
Jump To:
At a Glance:
| Type: | Freehold - Detached |
| Area: | Ottawa |
| Municipality: | Orleans - Cumberland and Area |
| Neighbourhood: | 1117 - Avalon West |
| Style: | 2-Storey |
| Lot Size: | 9.13 x 90.01(Feet) |
| Approximate Age: | 0-5 |
| Tax: | $4,939 |
| Beds: | 3 |
| Baths: | 3 |
| Fireplace: | N |
| Pool: | None |
Locatin Map:
Payment Calculator:
- Color Examples
- Red
- Magenta
- Gold
- Green
- Black and Gold
- Dark Navy Blue And Gold
- Cyan
- Black
- Purple
- Brown Cream
- Blue and Black
- Orange and Black
- Default
- Device Examples
