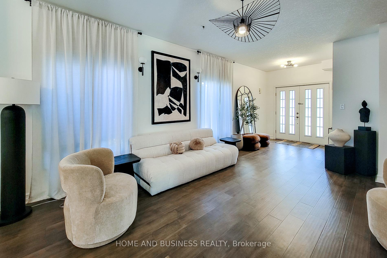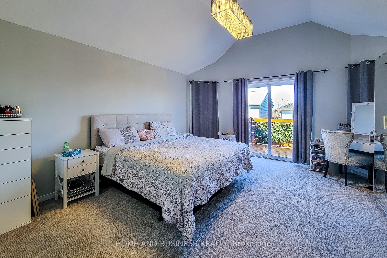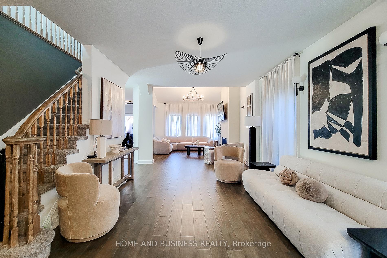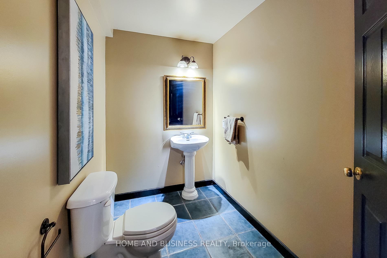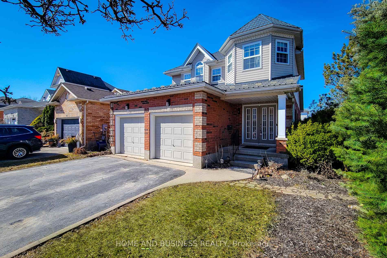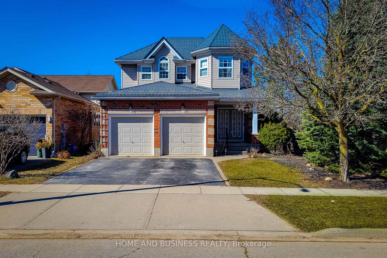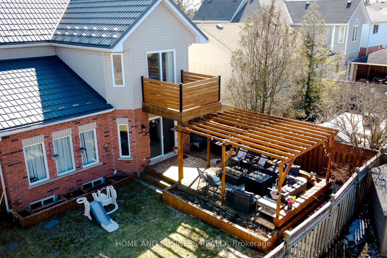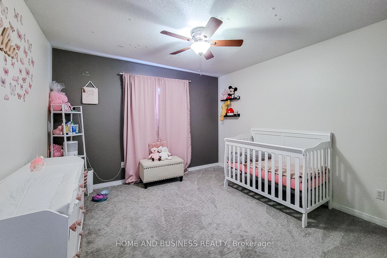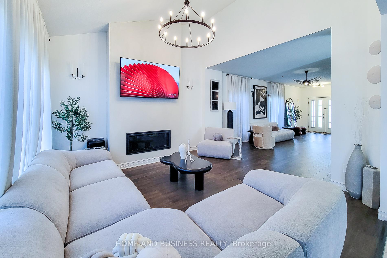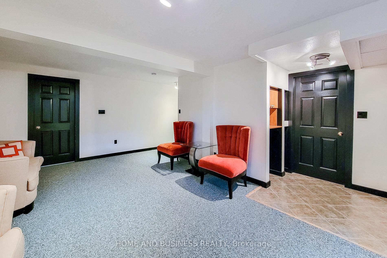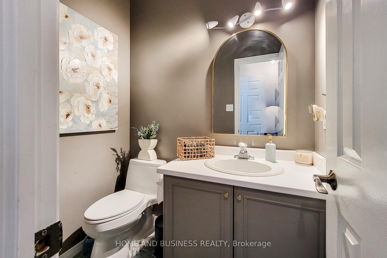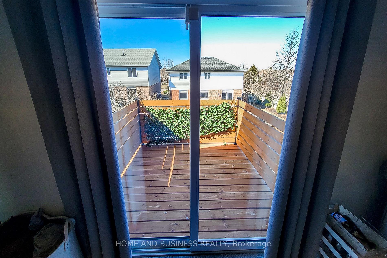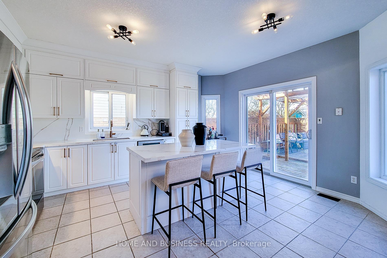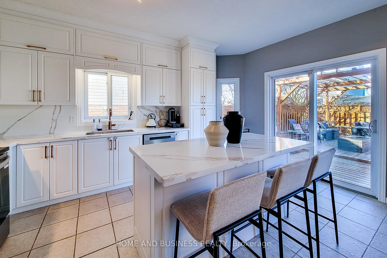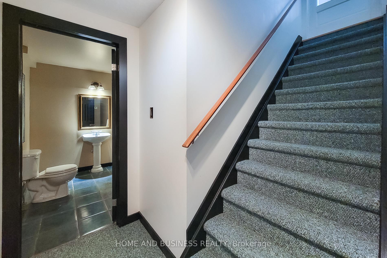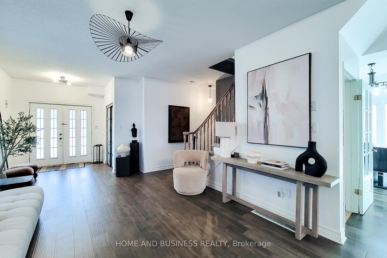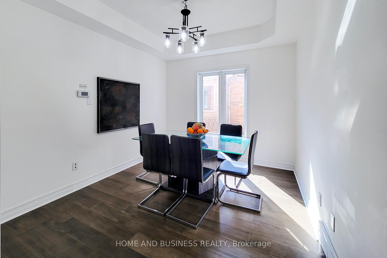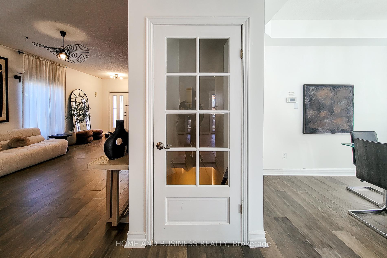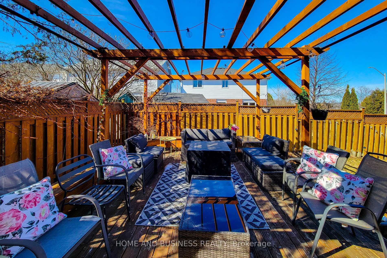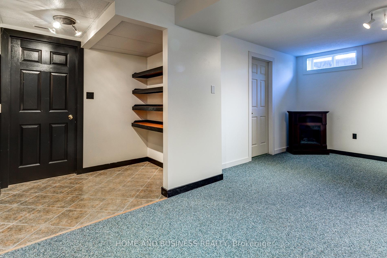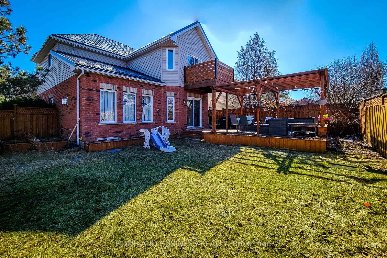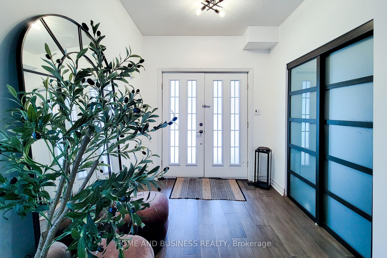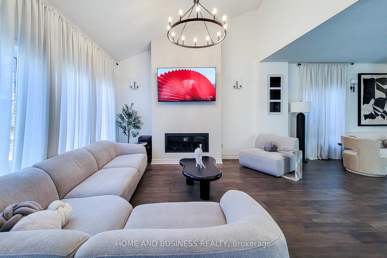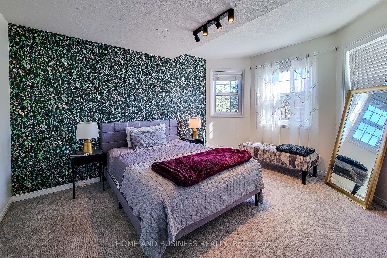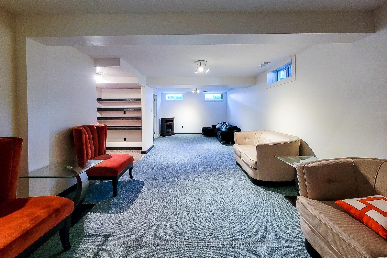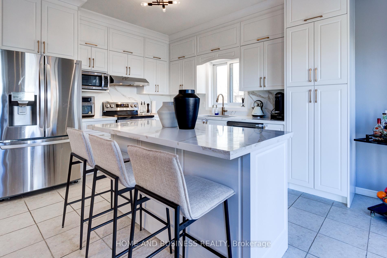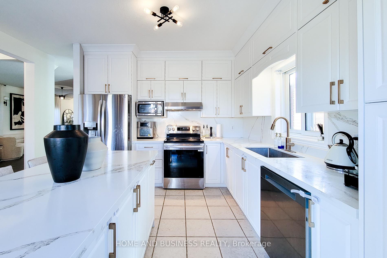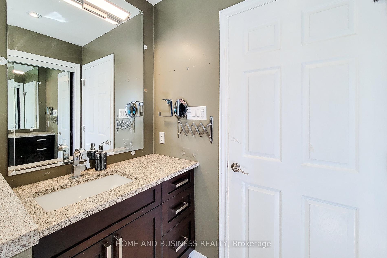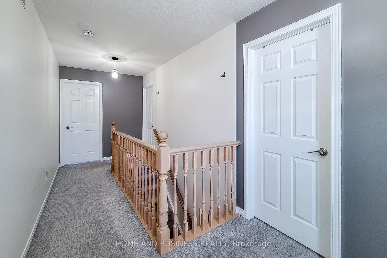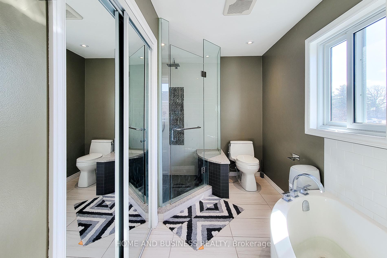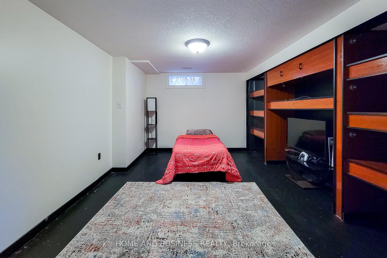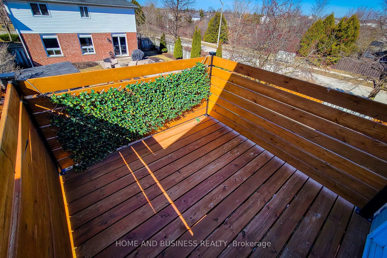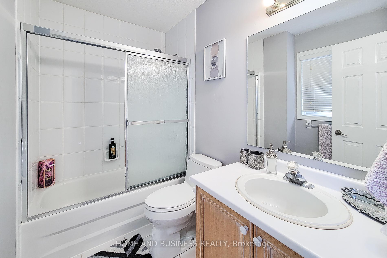$1,213,000
Available - For Sale
Listing ID: X12063643
23 Light Driv , Cambridge, N1T 1Y5, Waterloo
| This luxurious corner lot comes with a fully renovated first and second floor and a finished basement with numerous upgrades. High quality flooring, custom fixtures, and top-quality upgrades installed throughout the home. The kitchen is also fully renovated with new appliances. This house offers 3 + 1 generously sized bedrooms and 4 bathrooms. The primary bedroom is a true retreat renovated with a private balcony and an ensuite with separate shower and deep soaker tub. The open-concept main floor offers a warm welcome with a gracious foyer and 912-foot ceilings. Vaulted ceilings grace the family room, while a separate den and a spacious eat-in kitchen with access to the cedar deck and pergola complete this inviting living space. The fully finished basement provides ample space and versatility with a fourth bedroom and a fourth washroom. The home is also equipped with a metal roof. This home is not only beautiful but also conveniently located within walking distance to both elementary and high schools. Enjoy quick access to the 401 and all essential amenities. |
| Price | $1,213,000 |
| Taxes: | $6462.00 |
| Occupancy by: | Owner |
| Address: | 23 Light Driv , Cambridge, N1T 1Y5, Waterloo |
| Directions/Cross Streets: | Saginaw Parkway |
| Rooms: | 12 |
| Rooms +: | 5 |
| Bedrooms: | 3 |
| Bedrooms +: | 1 |
| Family Room: | F |
| Basement: | Finished, Full |
| Level/Floor | Room | Length(ft) | Width(ft) | Descriptions | |
| Room 1 | Main | Bathroom | 5.97 | 4.3 | 2 Pc Bath |
| Room 2 | Main | Den | 11.28 | 9.91 | |
| Room 3 | Main | Dining Ro | 13.35 | 13.38 | |
| Room 4 | Main | Kitchen | 14.17 | 15.81 | |
| Room 5 | Main | Living Ro | 12.76 | 20.17 | |
| Room 6 | Main | Laundry | 7.25 | 7.94 | |
| Room 7 | Second | Bedroom 2 | 13.22 | 11.64 | |
| Room 8 | Second | Bedroom 3 | 13.12 | 14.69 | |
| Room 9 | Second | Primary B | 14.63 | 16.56 | |
| Room 10 | Basement | Recreatio | 27.65 | 33.65 | |
| Room 11 | Basement | Utility R | 10.99 | 16.53 |
| Washroom Type | No. of Pieces | Level |
| Washroom Type 1 | 2 | Main |
| Washroom Type 2 | 2 | Basement |
| Washroom Type 3 | 4 | Second |
| Washroom Type 4 | 0 | |
| Washroom Type 5 | 0 | |
| Washroom Type 6 | 2 | Main |
| Washroom Type 7 | 2 | Basement |
| Washroom Type 8 | 4 | Second |
| Washroom Type 9 | 0 | |
| Washroom Type 10 | 0 |
| Total Area: | 0.00 |
| Approximatly Age: | 16-30 |
| Property Type: | Detached |
| Style: | 2-Storey |
| Exterior: | Brick, Vinyl Siding |
| Garage Type: | Attached |
| (Parking/)Drive: | Private Do |
| Drive Parking Spaces: | 2 |
| Park #1 | |
| Parking Type: | Private Do |
| Park #2 | |
| Parking Type: | Private Do |
| Pool: | None |
| Approximatly Age: | 16-30 |
| Approximatly Square Footage: | 2000-2500 |
| Property Features: | Park, Place Of Worship |
| CAC Included: | N |
| Water Included: | N |
| Cabel TV Included: | N |
| Common Elements Included: | N |
| Heat Included: | N |
| Parking Included: | N |
| Condo Tax Included: | N |
| Building Insurance Included: | N |
| Fireplace/Stove: | Y |
| Heat Type: | Forced Air |
| Central Air Conditioning: | Central Air |
| Central Vac: | N |
| Laundry Level: | Syste |
| Ensuite Laundry: | F |
| Sewers: | Sewer |
$
%
Years
This calculator is for demonstration purposes only. Always consult a professional
financial advisor before making personal financial decisions.
| Although the information displayed is believed to be accurate, no warranties or representations are made of any kind. |
| HOME AND BUSINESS REALTY |
|
|
.jpg?src=Custom)
Dir:
416-548-7854
Bus:
416-548-7854
Fax:
416-981-7184
| Book Showing | Email a Friend |
Jump To:
At a Glance:
| Type: | Freehold - Detached |
| Area: | Waterloo |
| Municipality: | Cambridge |
| Neighbourhood: | Dufferin Grove |
| Style: | 2-Storey |
| Approximate Age: | 16-30 |
| Tax: | $6,462 |
| Beds: | 3+1 |
| Baths: | 4 |
| Fireplace: | Y |
| Pool: | None |
Locatin Map:
Payment Calculator:
- Color Examples
- Red
- Magenta
- Gold
- Green
- Black and Gold
- Dark Navy Blue And Gold
- Cyan
- Black
- Purple
- Brown Cream
- Blue and Black
- Orange and Black
- Default
- Device Examples
