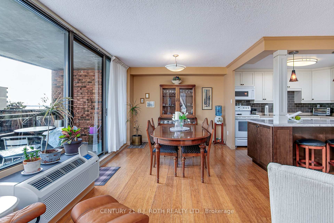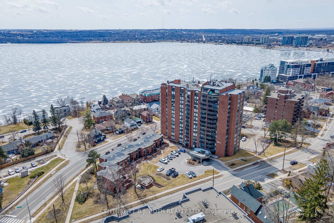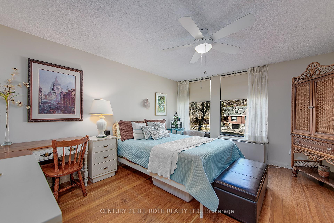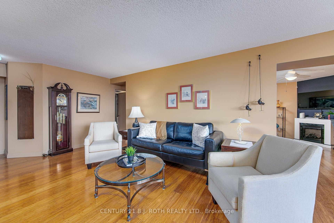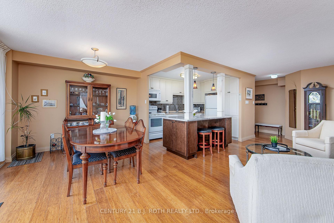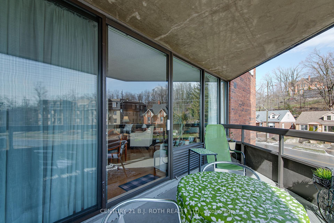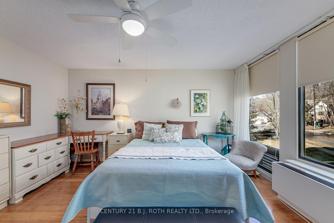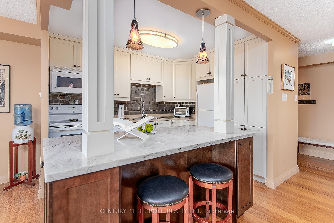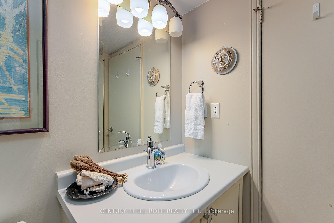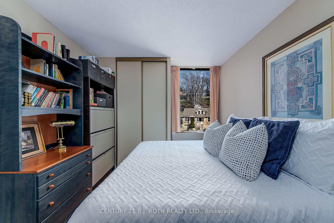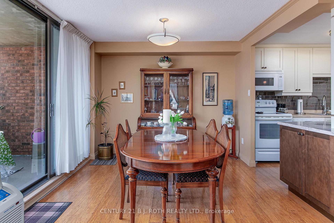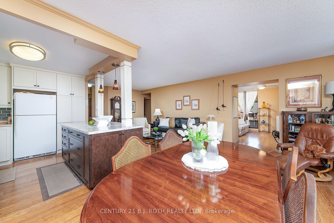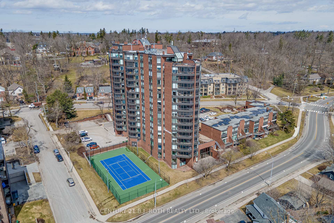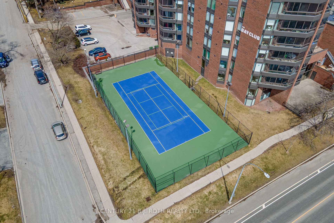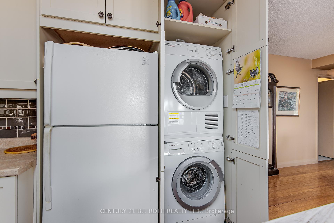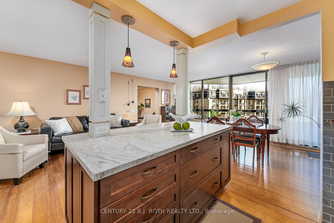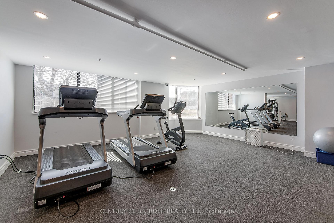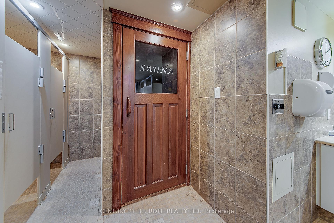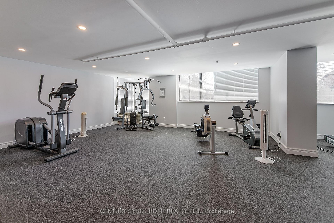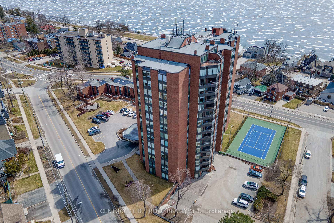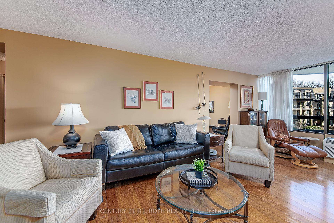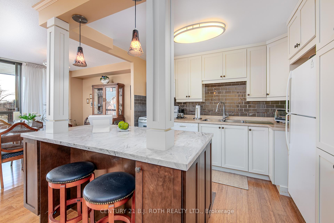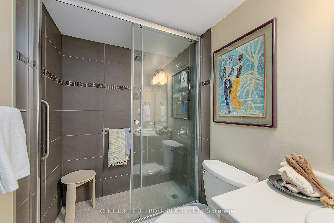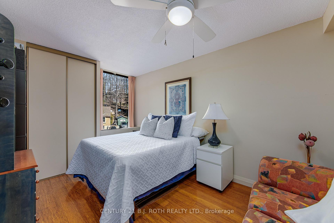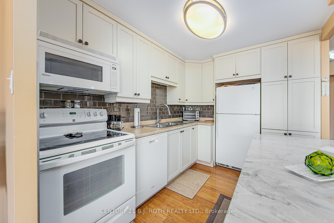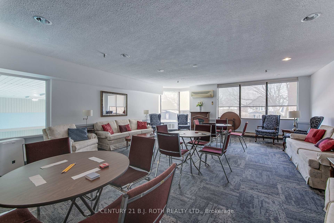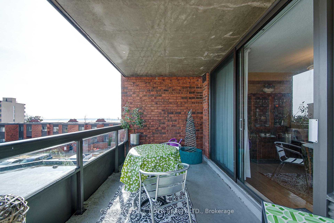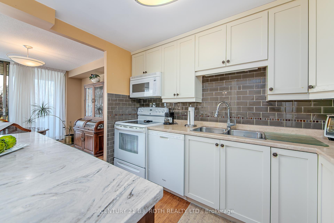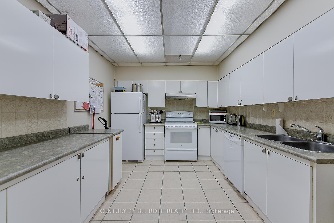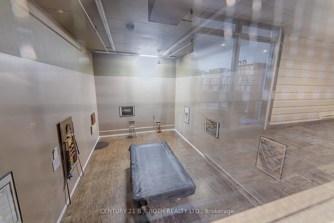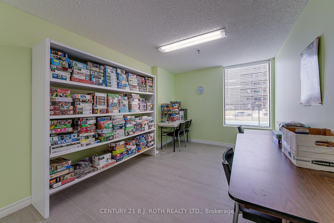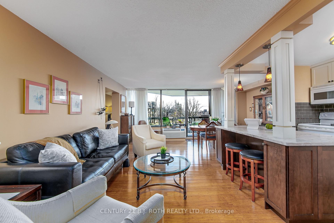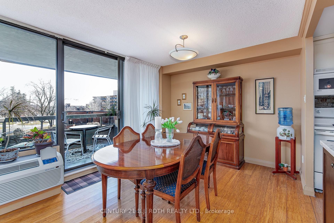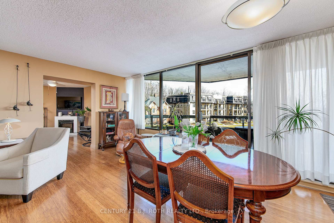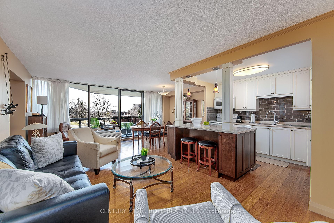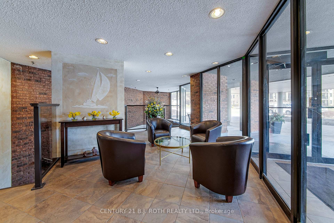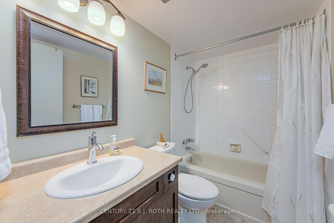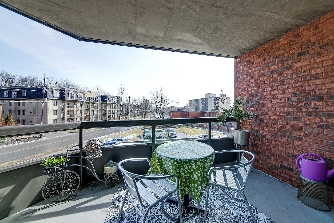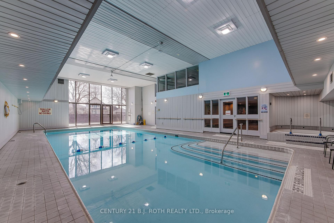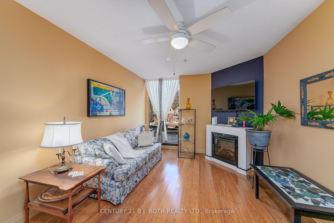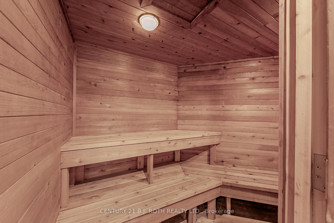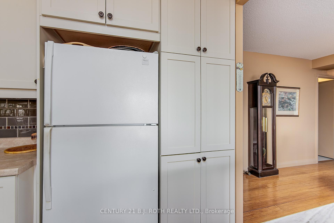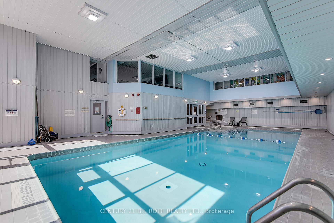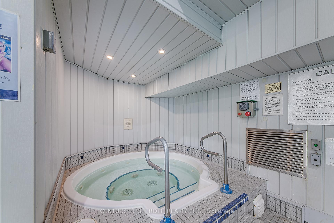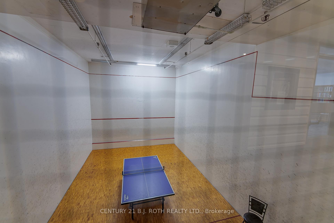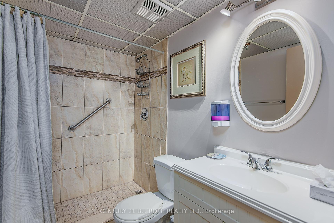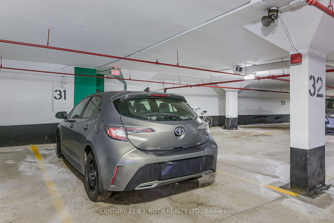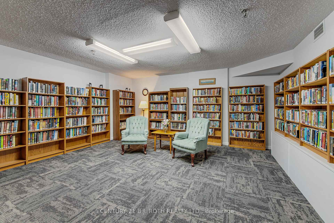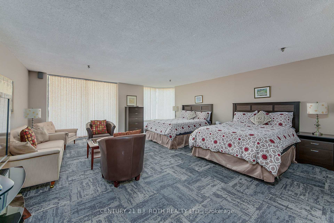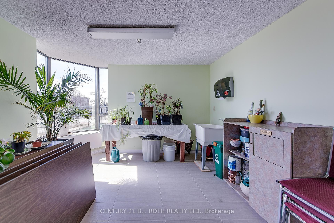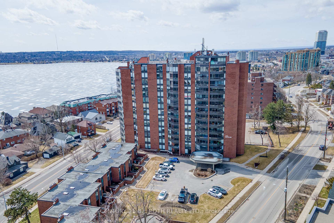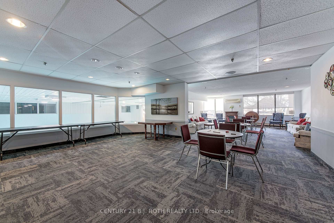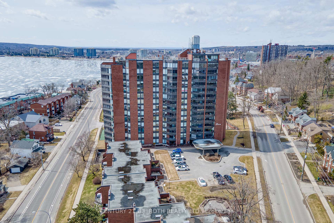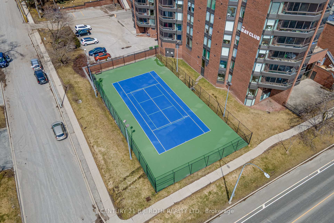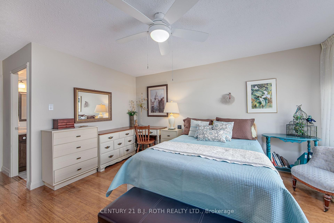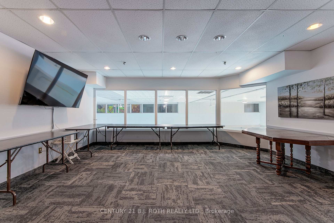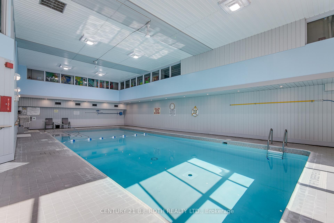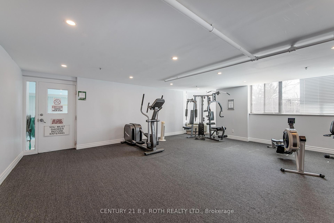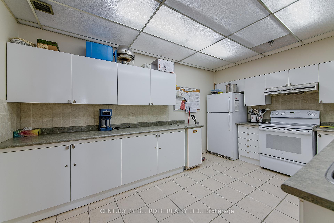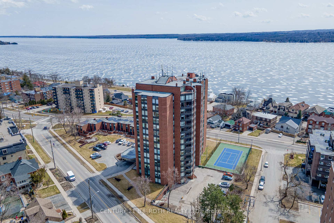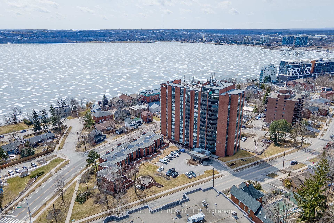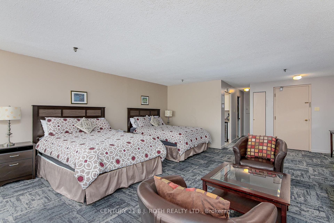$649,900
Available - For Sale
Listing ID: S12061827
181 Collier Stre , Barrie, L4M 5L6, Simcoe
| Welcome to the Bay Club, known for its incredible amenities and location. This professionally updated home has an open concept layout with expansive windows. The eastern exposure provides morning sun and afternoon shade which makes the open air balcony pleasant all day. This bright and cheerful unit offers 1,324 square feet of living space. This 3 bedroom, 2 bath home is highlighted by bamboo floors and rich ceramics throughout resulting in a seamless flow from one room to the other. The incredible updated kitchen will delight any chef; it has tons of cupboards and counter space and offers a huge island which works well as a servery, breakfast bar complimented by additional storage. The living room, dining room, kitchen and den are open concept making it a breeze to entertain. The bedrooms are generous size with large closets. One bedroom has been opened up and is a sitting room however, it could easily be reversed should the third bedroom be required. The two bathrooms are updated and lovely. There is ensuite laundry and a really handy utility room with shelves. This unit has 3 heat pumps which provides warmth in the winter and cooling in the summer. They are economical to run and keep the expenses down. To complete this package, there is an exclusive underground parking space and locker. The incredible facilities include an indoor pool, sauna, hot tub, fitness center, party room, billiards room, tennis/pickleball court, squash/ping pong room, woodworking shop, potting room where you can leave your plants when you are away, puzzle room, library, and to top it off, a wonderful guest suite with kitchenette. The Club is located just outside the downtown core; it is a short walk to restaurants, groceries, art gallery, churches, shops, public transportation and the waterfront walking trails. Condo fees covers hot and cold water, parking, cable, internet, common elements, and management fees. Hydro costs for 2024 were approximately $74 per month. |
| Price | $649,900 |
| Taxes: | $4330.93 |
| Assessment Year: | 2024 |
| Occupancy by: | Owner |
| Address: | 181 Collier Stre , Barrie, L4M 5L6, Simcoe |
| Postal Code: | L4M 5L6 |
| Province/State: | Simcoe |
| Directions/Cross Streets: | Dunlop and Collier |
| Washroom Type | No. of Pieces | Level |
| Washroom Type 1 | 4 | Main |
| Washroom Type 2 | 3 | Main |
| Washroom Type 3 | 0 | |
| Washroom Type 4 | 0 | |
| Washroom Type 5 | 0 |
| Total Area: | 0.00 |
| Approximatly Age: | 31-50 |
| Sprinklers: | Carb |
| Washrooms: | 2 |
| Heat Type: | Heat Pump |
| Central Air Conditioning: | Wall Unit(s |
| Elevator Lift: | True |
$
%
Years
This calculator is for demonstration purposes only. Always consult a professional
financial advisor before making personal financial decisions.
| Although the information displayed is believed to be accurate, no warranties or representations are made of any kind. |
| CENTURY 21 B.J. ROTH REALTY LTD. |
|
|
.jpg?src=Custom)
Dir:
416-548-7854
Bus:
416-548-7854
Fax:
416-981-7184
| Virtual Tour | Book Showing | Email a Friend |
Jump To:
At a Glance:
| Type: | Com - Condo Apartment |
| Area: | Simcoe |
| Municipality: | Barrie |
| Neighbourhood: | North Shore |
| Style: | 1 Storey/Apt |
| Approximate Age: | 31-50 |
| Tax: | $4,330.93 |
| Maintenance Fee: | $906.03 |
| Beds: | 3 |
| Baths: | 2 |
| Fireplace: | N |
Locatin Map:
Payment Calculator:
- Color Examples
- Red
- Magenta
- Gold
- Green
- Black and Gold
- Dark Navy Blue And Gold
- Cyan
- Black
- Purple
- Brown Cream
- Blue and Black
- Orange and Black
- Default
- Device Examples
