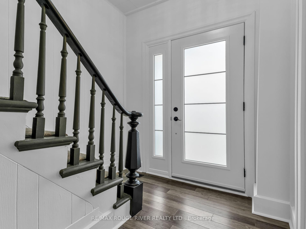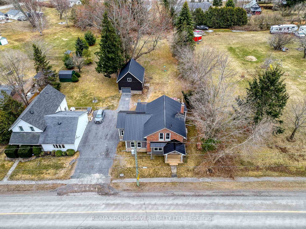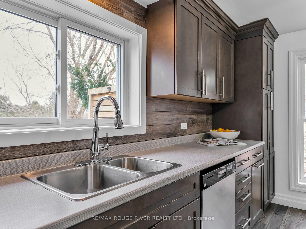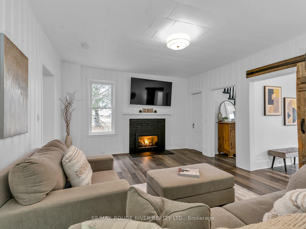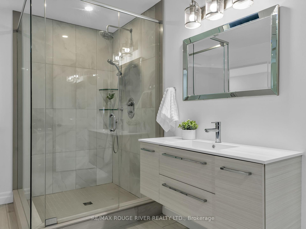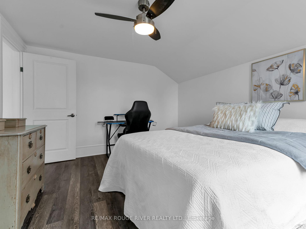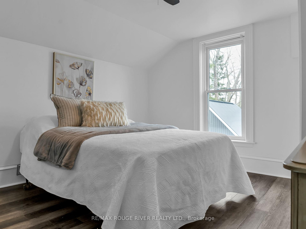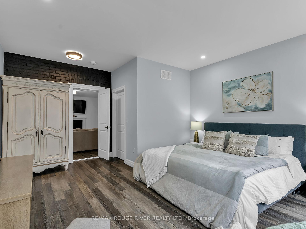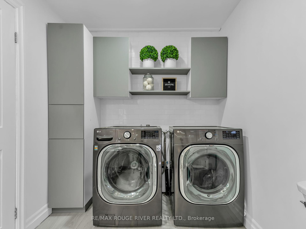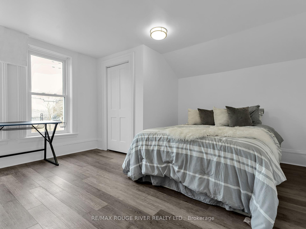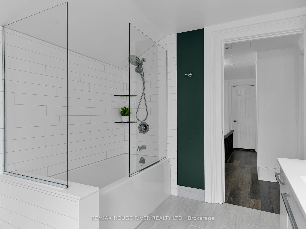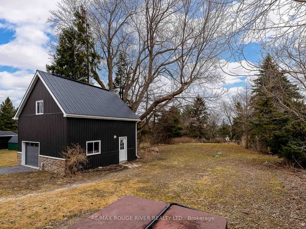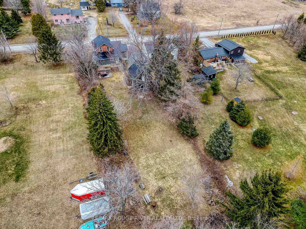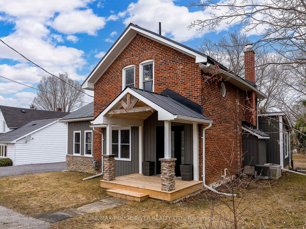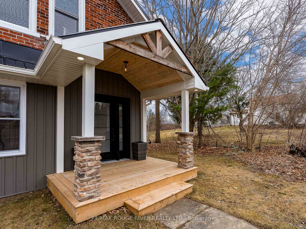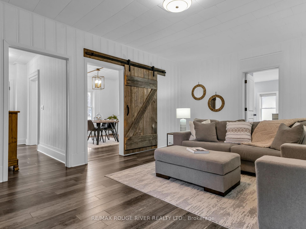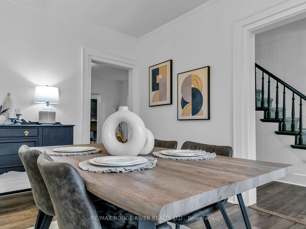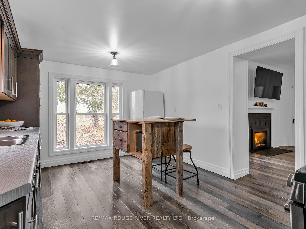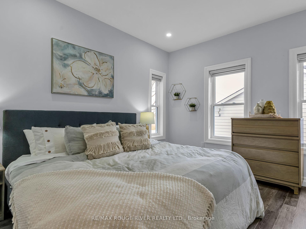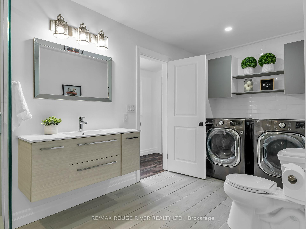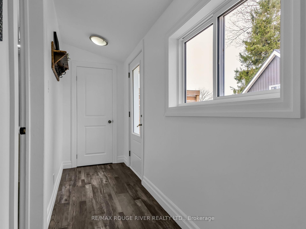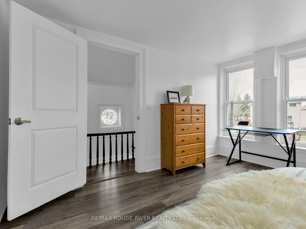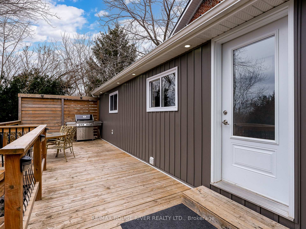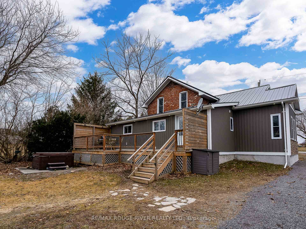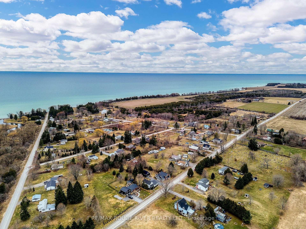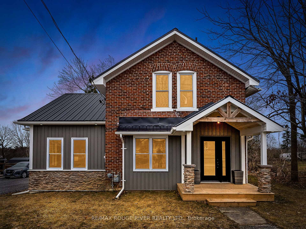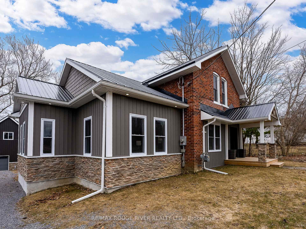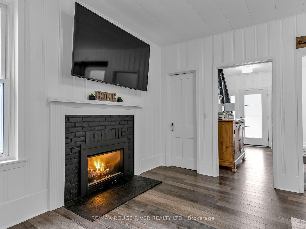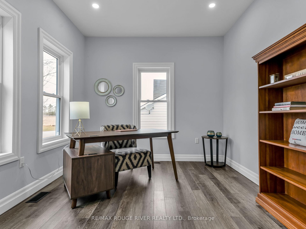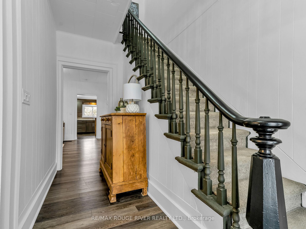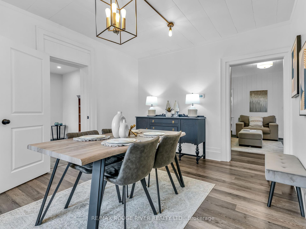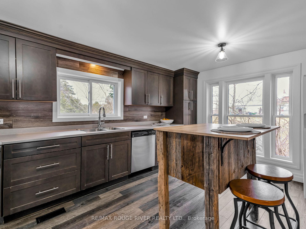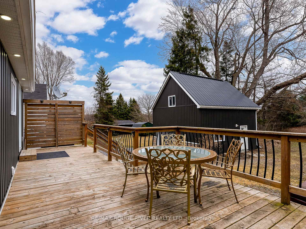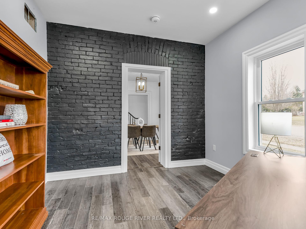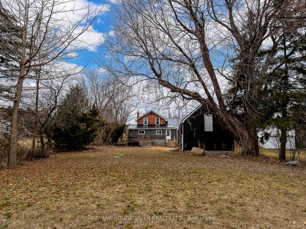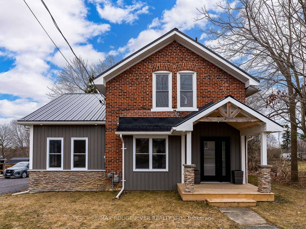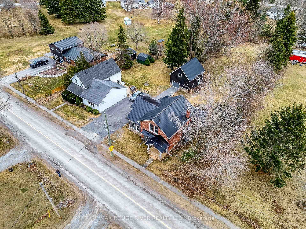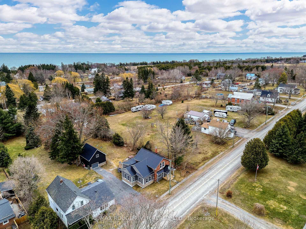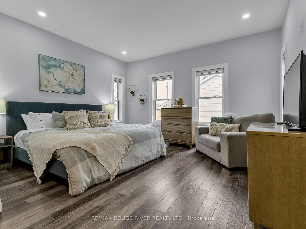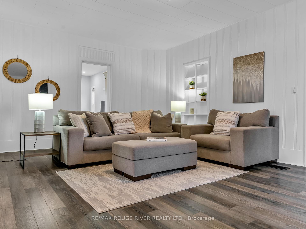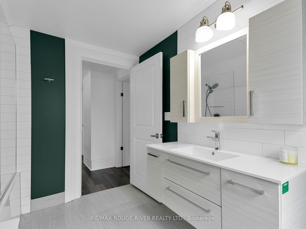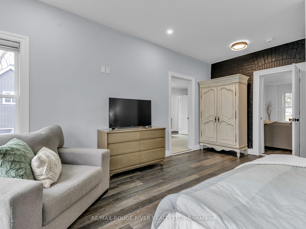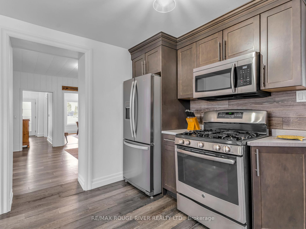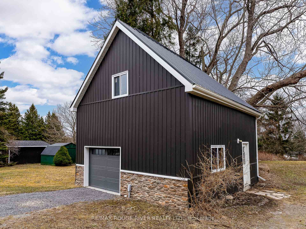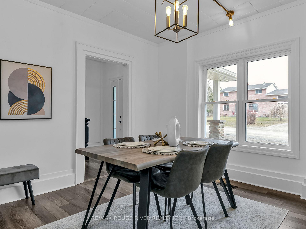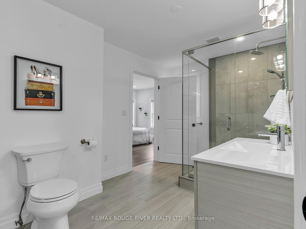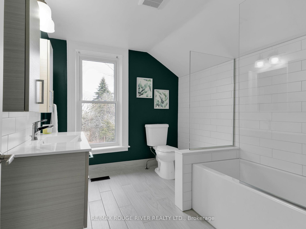$864,999
Available - For Sale
Listing ID: X12062401
1017 County 31 Road , Alnwick/Haldimand, K0K 1S0, Northumberland
| Experience the charm of this rural retreat just minutes from the beautiful shores of Lake Ontario! This delightful property offers 4 bedrooms and 2 bathrooms, making it perfect for family living. The main floor features an inviting eat-in kitchen, a cozy living room with a gas fireplace, a stylish dining room, Office /2nd Bedroom, and a large principal bedroom with Walk-In Closet and a cheater suite leading to the main bathroom w/ Laundry. Upstairs, you'll find additional bedrooms and a well-appointed 4-piece bathroom with a deep soaker tub. Enjoy a deep private lot with a detached one-car garage and a spacious deck overlooking the backyard. Recent upgrades include a master bedroom/office addition (2023), a new septic system (2022), and a new drilled well (2021). Both bathrooms have been beautifully updated in (2023), and the exterior boasts new vinyl siding and stonework. With a forced-air gas furnace ( 2014) and central air conditioning ( 2018) Enjoy the refreshing lake breeze with public access nearby and a convenient public boat launch. This prime location is just 4 km from Colborne, 21 km from Cobourg, and only 124 km from Toronto. Don't miss the opportunity to make this charming home yours! |
| Price | $864,999 |
| Taxes: | $3454.00 |
| Assessment Year: | 2024 |
| Occupancy by: | Owner |
| Address: | 1017 County 31 Road , Alnwick/Haldimand, K0K 1S0, Northumberland |
| Acreage: | < .50 |
| Directions/Cross Streets: | Townline Rd & County Rd 21 |
| Rooms: | 8 |
| Bedrooms: | 4 |
| Bedrooms +: | 0 |
| Family Room: | F |
| Basement: | Unfinished |
| Washroom Type | No. of Pieces | Level |
| Washroom Type 1 | 4 | Second |
| Washroom Type 2 | 3 | Main |
| Washroom Type 3 | 0 | |
| Washroom Type 4 | 0 | |
| Washroom Type 5 | 0 |
| Total Area: | 0.00 |
| Approximatly Age: | 100+ |
| Property Type: | Detached |
| Style: | 1 1/2 Storey |
| Exterior: | Vinyl Siding, Brick |
| Garage Type: | Detached |
| Drive Parking Spaces: | 3 |
| Pool: | None |
| Approximatly Age: | 100+ |
| Approximatly Square Footage: | 2000-2500 |
| CAC Included: | N |
| Water Included: | N |
| Cabel TV Included: | N |
| Common Elements Included: | N |
| Heat Included: | N |
| Parking Included: | N |
| Condo Tax Included: | N |
| Building Insurance Included: | N |
| Fireplace/Stove: | Y |
| Heat Type: | Forced Air |
| Central Air Conditioning: | Central Air |
| Central Vac: | N |
| Laundry Level: | Syste |
| Ensuite Laundry: | F |
| Sewers: | Septic |
| Water: | Drilled W |
| Water Supply Types: | Drilled Well |
| Utilities-Cable: | N |
| Utilities-Hydro: | Y |
$
%
Years
This calculator is for demonstration purposes only. Always consult a professional
financial advisor before making personal financial decisions.
| Although the information displayed is believed to be accurate, no warranties or representations are made of any kind. |
| RE/MAX ROUGE RIVER REALTY LTD. |
|
|
.jpg?src=Custom)
Dir:
As Per Deed
| Book Showing | Email a Friend |
Jump To:
At a Glance:
| Type: | Freehold - Detached |
| Area: | Northumberland |
| Municipality: | Alnwick/Haldimand |
| Neighbourhood: | Rural Alnwick/Haldimand |
| Style: | 1 1/2 Storey |
| Approximate Age: | 100+ |
| Tax: | $3,454 |
| Beds: | 4 |
| Baths: | 2 |
| Fireplace: | Y |
| Pool: | None |
Locatin Map:
Payment Calculator:
- Color Examples
- Red
- Magenta
- Gold
- Green
- Black and Gold
- Dark Navy Blue And Gold
- Cyan
- Black
- Purple
- Brown Cream
- Blue and Black
- Orange and Black
- Default
- Device Examples
