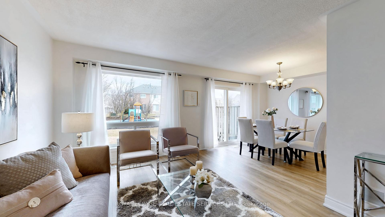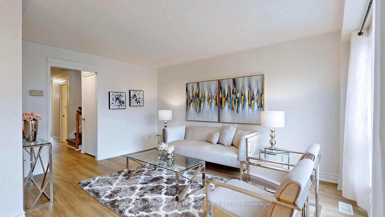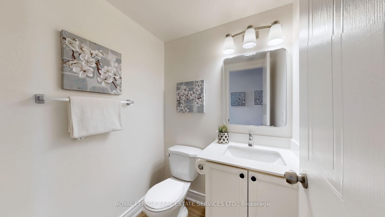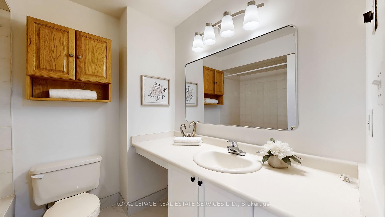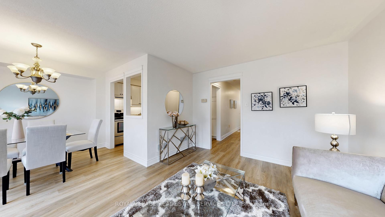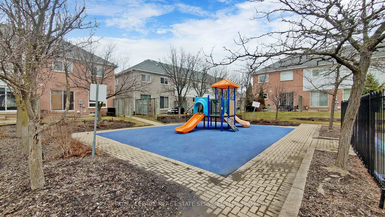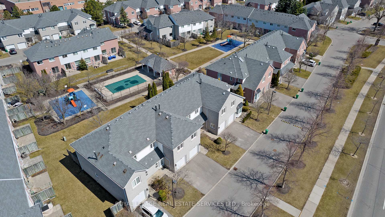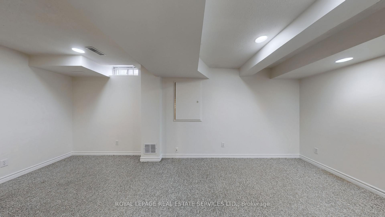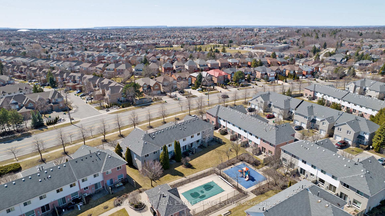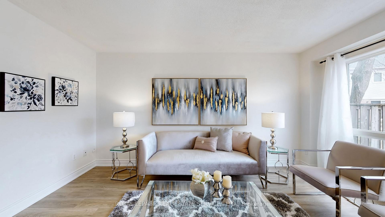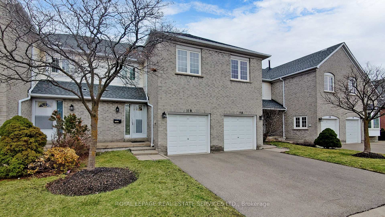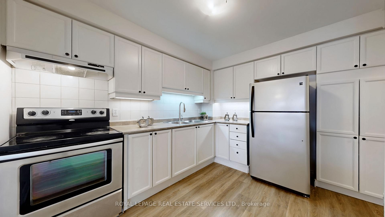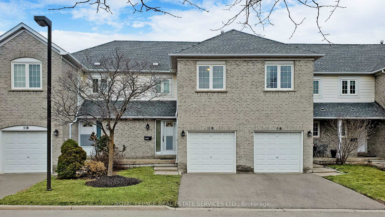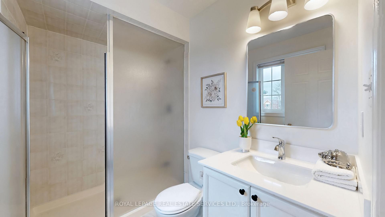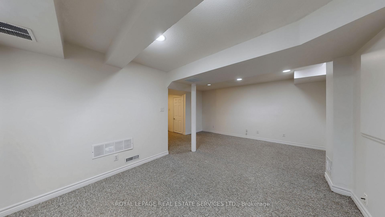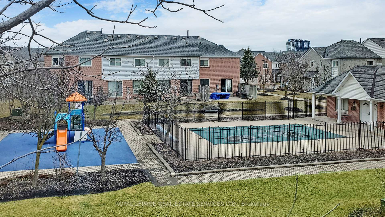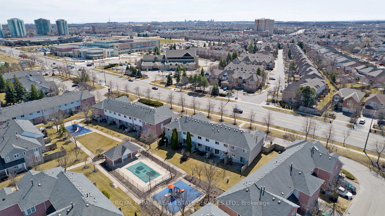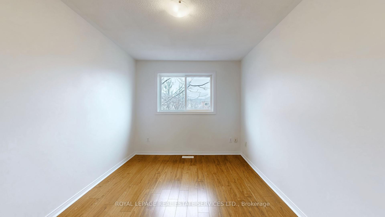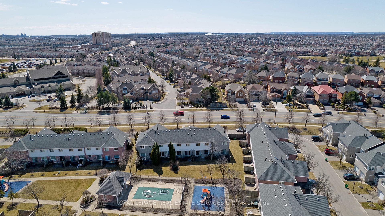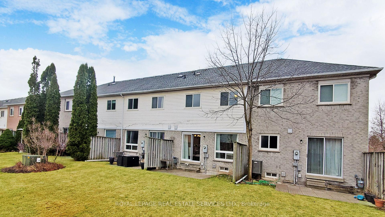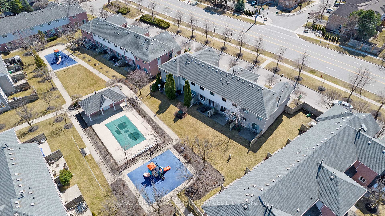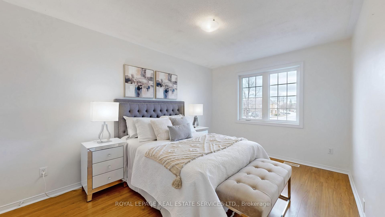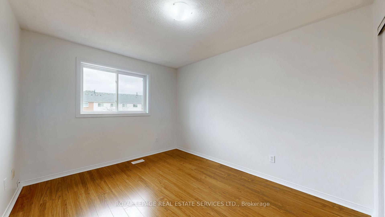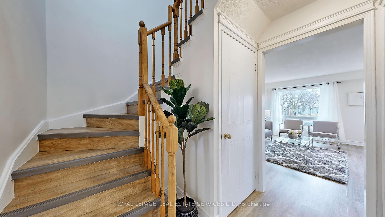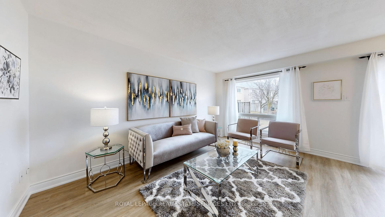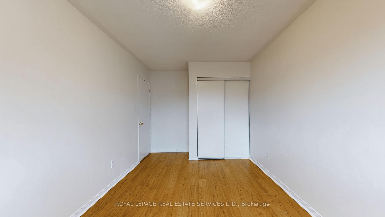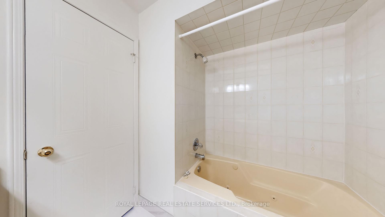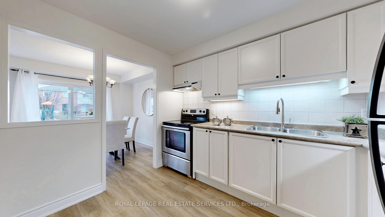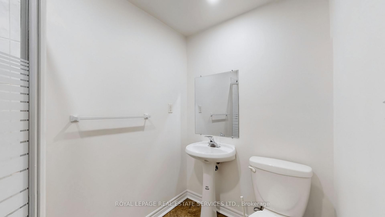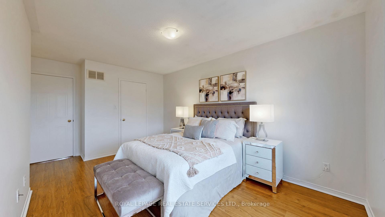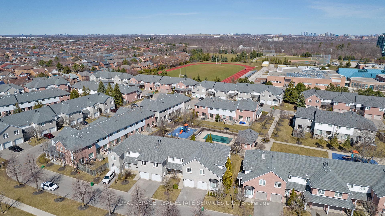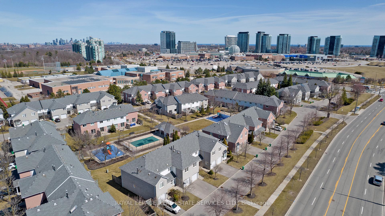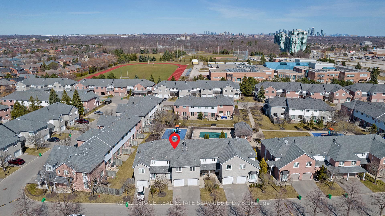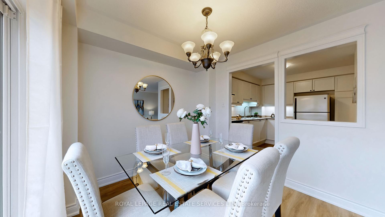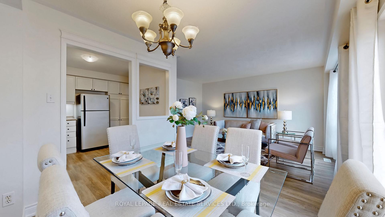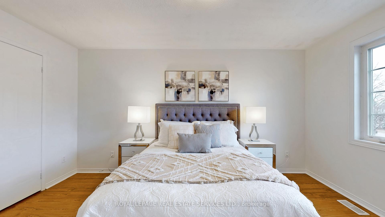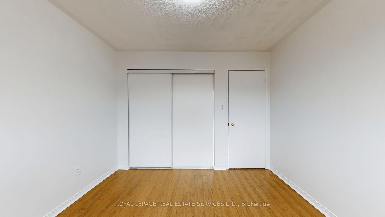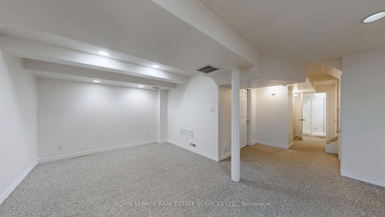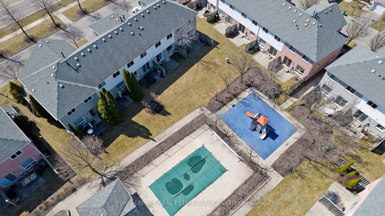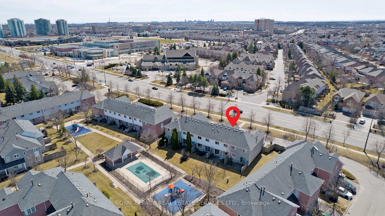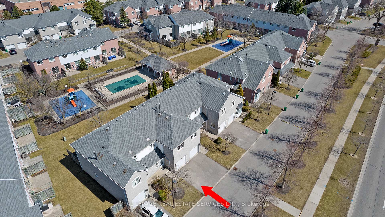$875,000
Available - For Sale
Listing ID: W12062914
5305 Glen Erin Driv , Mississauga, L5M 5N7, Peel
| Prime Location in Central Erin Mills! This charming 3-bedroom, 4-bathroom townhouse is perfectly situated in a highly desirable neighborhood. Enjoy the convenience of being close to top-rated schools, shopping, grocery stores, the local library, community center, and parks. The townhouse backs onto a fantastic play area and the complex's outdoor pool, providing both privacy and fun right at your doorstep. The home has been freshly painted and features newer vinyl flooring on the main floor, offering a modern and welcoming atmosphere. The open-concept living and dining area is perfect for entertaining. The master bedroom is a serene retreat, complete with a 3-piece ensuite and a generous walk-in closet. The additional bedrooms are well-sized and bathe in natural sunlight through large windows. The backyard is open and ideal for hosting family and friends, making it a perfect spot for outdoor gatherings. This home is just steps away from some of Mississauga's best schools, including John Fraser Secondary, St. Aloysius Gonzaga Secondary, Middlebury Public School, Thomas Street Middle School, and Divine Mercy Elementary. You'll also find Credit Valley Hospital, Erin Mills Town Centre, major highways, Erin Mills Town Centre Bus Terminal and GO stations (Streetsville and Erin Mills)within minutes. Plus, there are plenty of places of worship nearby. The complex offers great amenities, including an outdoor pool and a children's park, making it perfect for summer fun. Rarely offered, this bright and spacious home is ready for you to move in and enjoy all it has to offer! |
| Price | $875,000 |
| Taxes: | $4160.00 |
| Assessment Year: | 2024 |
| Occupancy by: | Vacant |
| Address: | 5305 Glen Erin Driv , Mississauga, L5M 5N7, Peel |
| Postal Code: | L5M 5N7 |
| Province/State: | Peel |
| Directions/Cross Streets: | Erin Centre Blvd/Glen Erin Drive |
| Level/Floor | Room | Length(ft) | Width(ft) | Descriptions | |
| Room 1 | Main | Living Ro | 14.86 | 10.92 | Picture Window, Plank, Overlooks Backyard |
| Room 2 | Main | Dining Ro | 8.79 | 9.05 | W/O To Yard, Plank |
| Room 3 | Third | Kitchen | 10.63 | 10.4 | Plank |
| Room 4 | Second | Primary B | 16.92 | 10.82 | Laminate, Ensuite Bath, Walk-In Closet(s) |
| Room 5 | Second | Bedroom 2 | 10.73 | 10.5 | Laminate, Picture Window |
| Room 6 | Second | Bedroom 3 | 14.86 | 8.92 | Laminate, Picture Window |
| Room 7 | Basement | Recreatio | 19.75 | 26.86 | Broadloom |
| Room 8 | Basement | Utility R | 9.32 | 10.4 | |
| Room 9 | Main | Bathroom | 1.57 | 5.08 | 2 Pc Bath, Ceramic Floor |
| Room 10 | Second | Bathroom | 8.59 | 5.22 | 3 Pc Bath, Ceramic Floor |
| Room 11 | Third | Bathroom | 7.02 | 7.51 | 3 Pc Bath, Ceramic Floor |
| Room 12 | Basement | Bathroom | 9.02 | 5.35 | 3 Pc Bath, Ceramic Floor |
| Washroom Type | No. of Pieces | Level |
| Washroom Type 1 | 2 | Ground |
| Washroom Type 2 | 3 | Second |
| Washroom Type 3 | 3 | Second |
| Washroom Type 4 | 3 | Basement |
| Washroom Type 5 | 0 | |
| Washroom Type 6 | 2 | Ground |
| Washroom Type 7 | 3 | Second |
| Washroom Type 8 | 3 | Second |
| Washroom Type 9 | 3 | Basement |
| Washroom Type 10 | 0 |
| Total Area: | 0.00 |
| Approximatly Age: | 16-30 |
| Washrooms: | 4 |
| Heat Type: | Forced Air |
| Central Air Conditioning: | Central Air |
| Elevator Lift: | False |
$
%
Years
This calculator is for demonstration purposes only. Always consult a professional
financial advisor before making personal financial decisions.
| Although the information displayed is believed to be accurate, no warranties or representations are made of any kind. |
| ROYAL LEPAGE REAL ESTATE SERVICES LTD. |
|
|
.jpg?src=Custom)
Dir:
416-548-7854
Bus:
416-548-7854
Fax:
416-981-7184
| Virtual Tour | Book Showing | Email a Friend |
Jump To:
At a Glance:
| Type: | Com - Condo Townhouse |
| Area: | Peel |
| Municipality: | Mississauga |
| Neighbourhood: | Central Erin Mills |
| Style: | 2-Storey |
| Approximate Age: | 16-30 |
| Tax: | $4,160 |
| Maintenance Fee: | $480.44 |
| Beds: | 3 |
| Baths: | 4 |
| Fireplace: | N |
Locatin Map:
Payment Calculator:
- Color Examples
- Red
- Magenta
- Gold
- Green
- Black and Gold
- Dark Navy Blue And Gold
- Cyan
- Black
- Purple
- Brown Cream
- Blue and Black
- Orange and Black
- Default
- Device Examples
