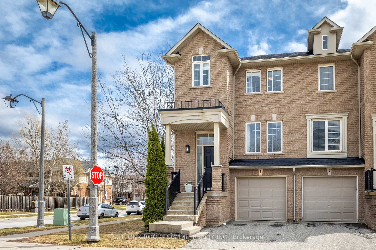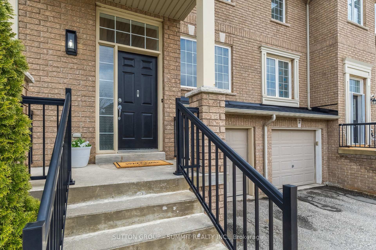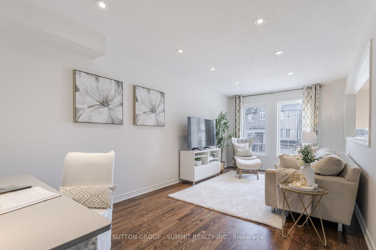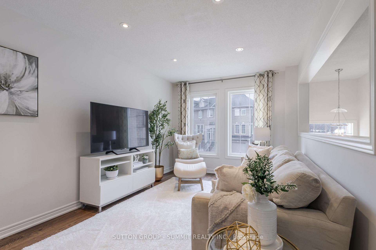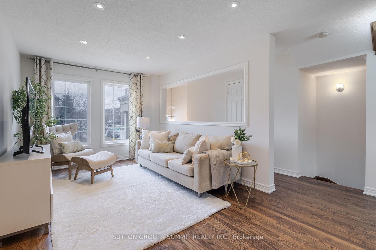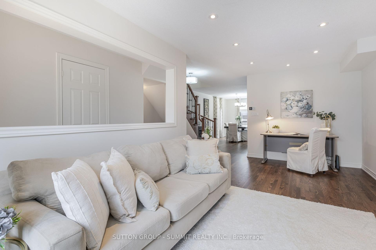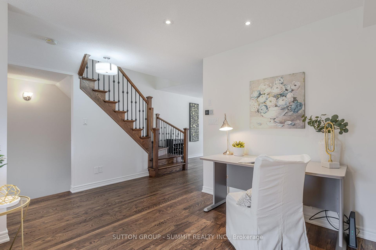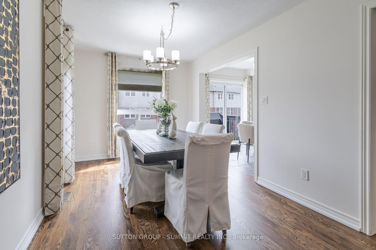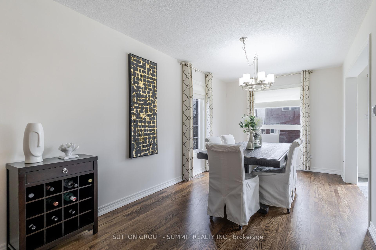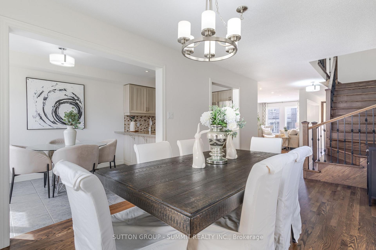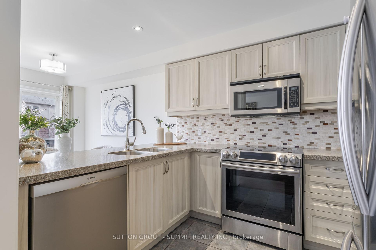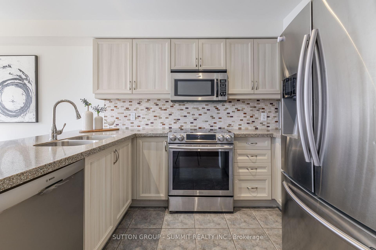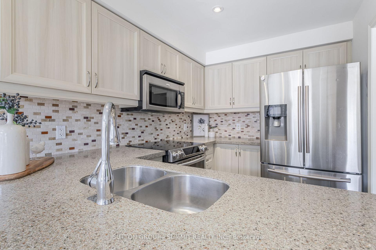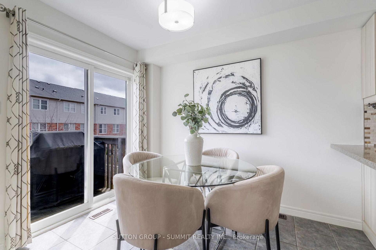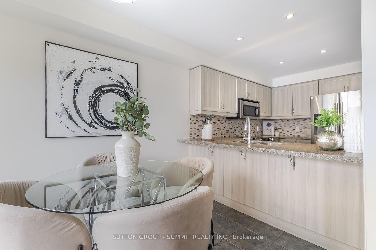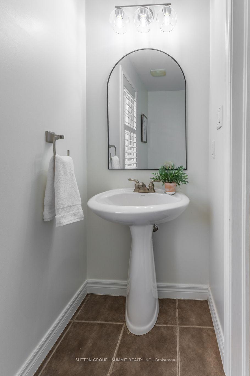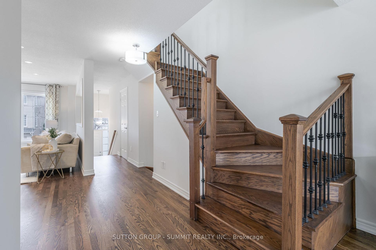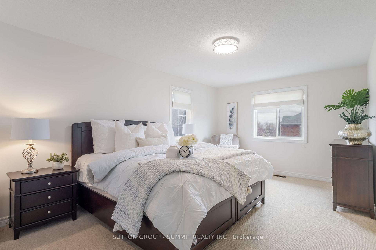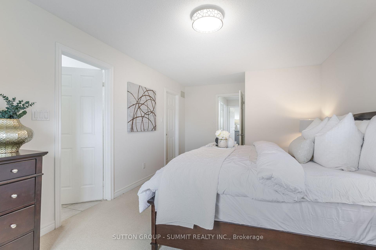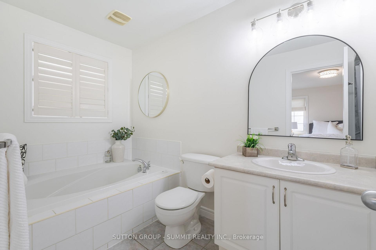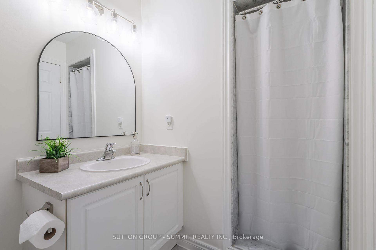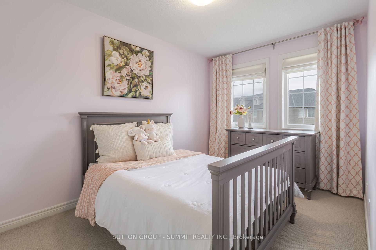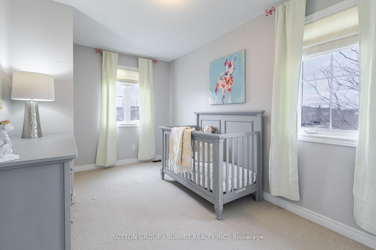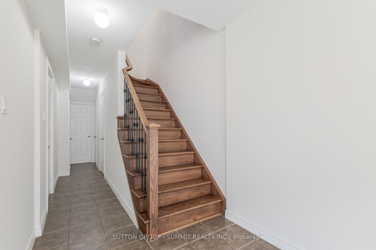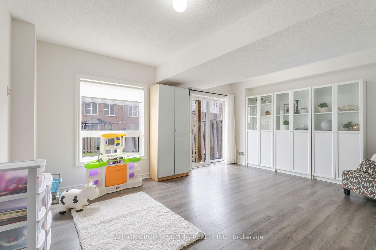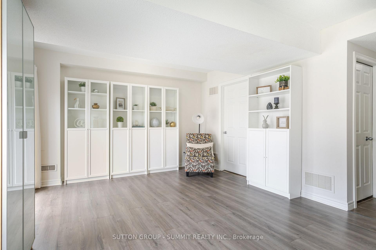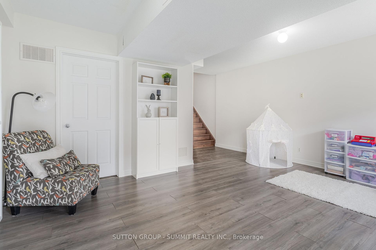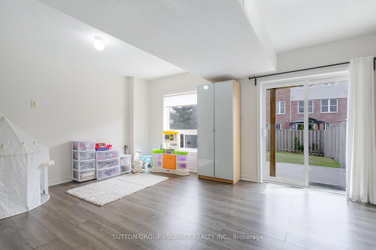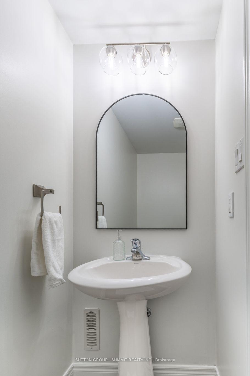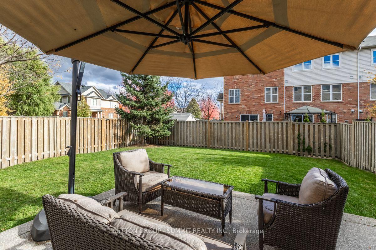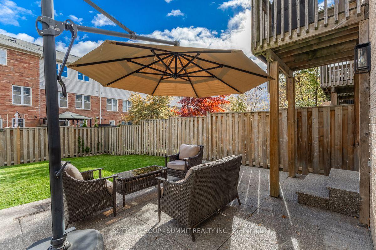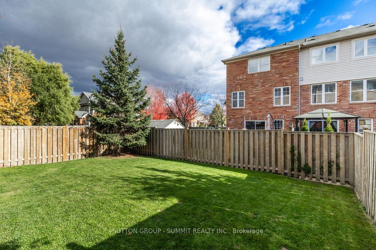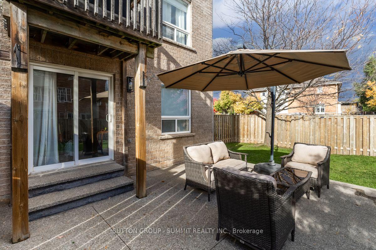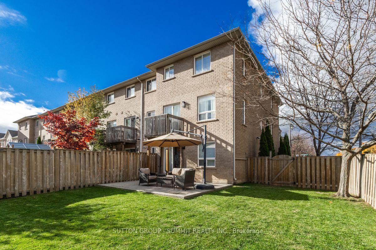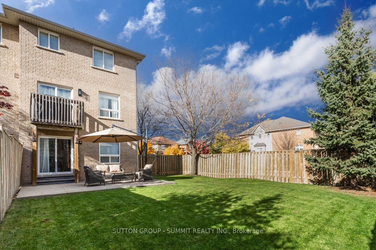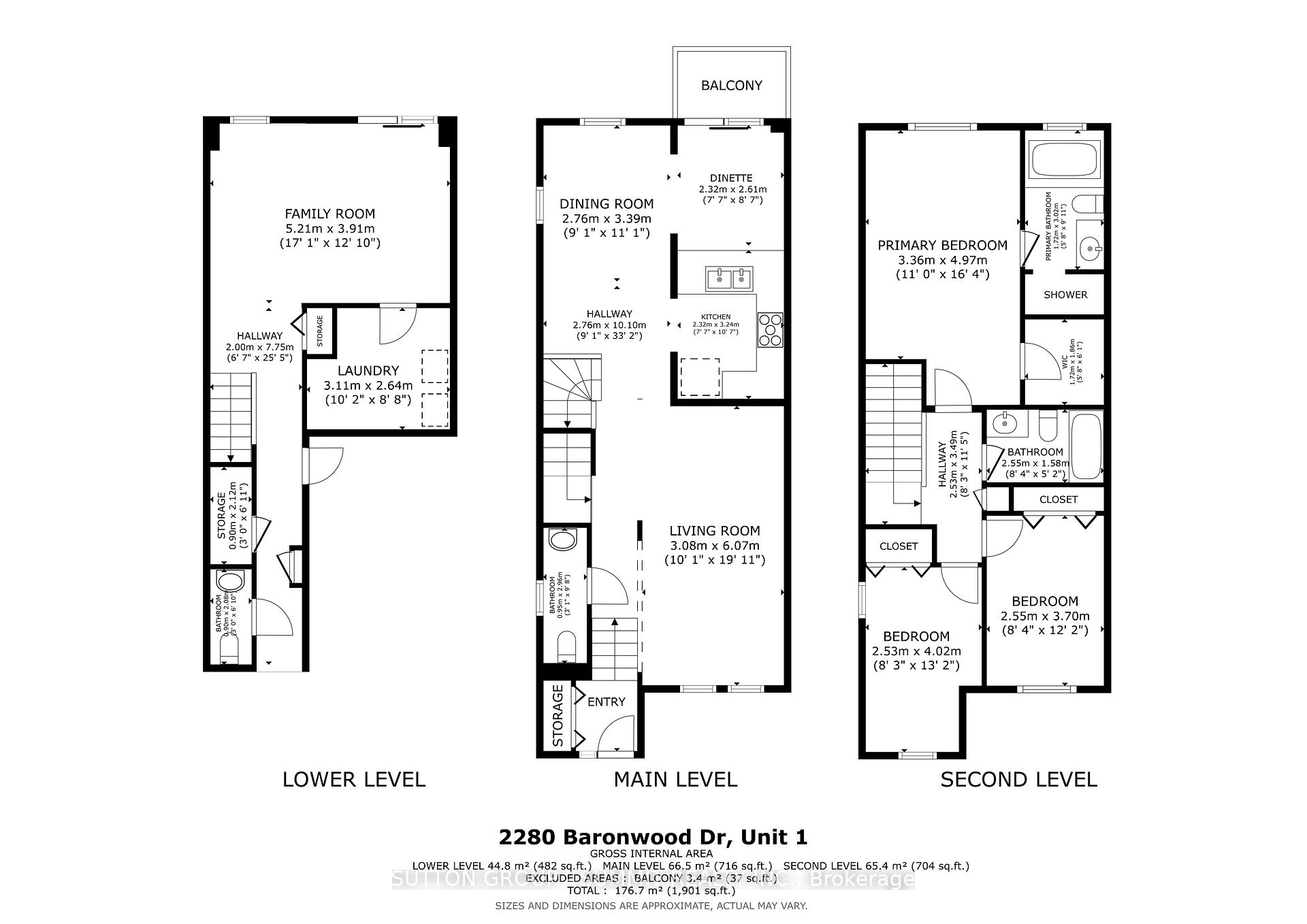$1,049,900
Available - For Sale
Listing ID: W12063107
2280 BARONWOOD Driv , Oakville, L6M 4Z7, Halton
| Gorgeous, 3-storey end unit, on an impressive, oversized corner lot, located in a quiet enclave of executive townhomes in the popular Westmount neighbourhood of Oakville! This bright and spacious, 3 bedroom, 2+2 bathroom home is tastefully appointed with fresh, designer paint throughout most of the home, and features recently re-finished hardwood flooring on the main level, stairs and upper hallway. The main floor showcases a large, sun-filled living room, 2 pc. powder room, formal dining room, and eat-in kitchen with backsplash, stainless steel appliances and a sliding glass door to the balcony, with a gas BBQ hook-up, overlooking the backyard. The second level features three bedrooms, including the King-sized primary bedroom with walk-in closet and 4 pc. ensuite bathroom. The finished lower-level boasts a family room with laminate flooring, a 2 pc. powder room, laundry room, garage access, and a sliding glass door to walk out to the concrete patio and fully fenced rear yard, with lots of space to play and enjoy. Other updates include extra attic insulation (2020), furnace and a/c (2021) and re-shingled roof (2024). Conveniently located close to shops, parks, trails and sought-after schools. Easy access to the QEW/403, 407, GO train, shopping, and amenities. Low monthly POTL fee of only $80. |
| Price | $1,049,900 |
| Taxes: | $4774.91 |
| Occupancy by: | Owner |
| Address: | 2280 BARONWOOD Driv , Oakville, L6M 4Z7, Halton |
| Directions/Cross Streets: | WESTOAK TRAILS & BRONTE |
| Rooms: | 7 |
| Bedrooms: | 3 |
| Bedrooms +: | 0 |
| Family Room: | T |
| Basement: | None |
| Washroom Type | No. of Pieces | Level |
| Washroom Type 1 | 2 | Main |
| Washroom Type 2 | 4 | Second |
| Washroom Type 3 | 2 | Lower |
| Washroom Type 4 | 0 | |
| Washroom Type 5 | 0 |
| Total Area: | 0.00 |
| Approximatly Age: | 16-30 |
| Property Type: | Att/Row/Townhouse |
| Style: | 3-Storey |
| Exterior: | Brick |
| Garage Type: | Built-In |
| (Parking/)Drive: | Private |
| Drive Parking Spaces: | 1 |
| Park #1 | |
| Parking Type: | Private |
| Park #2 | |
| Parking Type: | Private |
| Pool: | None |
| Approximatly Age: | 16-30 |
| Approximatly Square Footage: | 1500-2000 |
| Property Features: | Hospital, Fenced Yard |
| CAC Included: | N |
| Water Included: | N |
| Cabel TV Included: | N |
| Common Elements Included: | N |
| Heat Included: | N |
| Parking Included: | N |
| Condo Tax Included: | N |
| Building Insurance Included: | N |
| Fireplace/Stove: | N |
| Heat Type: | Forced Air |
| Central Air Conditioning: | Central Air |
| Central Vac: | N |
| Laundry Level: | Syste |
| Ensuite Laundry: | F |
| Sewers: | Sewer |
| Utilities-Cable: | A |
| Utilities-Hydro: | Y |
$
%
Years
This calculator is for demonstration purposes only. Always consult a professional
financial advisor before making personal financial decisions.
| Although the information displayed is believed to be accurate, no warranties or representations are made of any kind. |
| SUTTON GROUP - SUMMIT REALTY INC. |
|
|
.jpg?src=Custom)
Dir:
416-548-7854
Bus:
416-548-7854
Fax:
416-981-7184
| Virtual Tour | Book Showing | Email a Friend |
Jump To:
At a Glance:
| Type: | Freehold - Att/Row/Townhouse |
| Area: | Halton |
| Municipality: | Oakville |
| Neighbourhood: | 1019 - WM Westmount |
| Style: | 3-Storey |
| Approximate Age: | 16-30 |
| Tax: | $4,774.91 |
| Beds: | 3 |
| Baths: | 4 |
| Fireplace: | N |
| Pool: | None |
Locatin Map:
Payment Calculator:
- Color Examples
- Red
- Magenta
- Gold
- Green
- Black and Gold
- Dark Navy Blue And Gold
- Cyan
- Black
- Purple
- Brown Cream
- Blue and Black
- Orange and Black
- Default
- Device Examples
