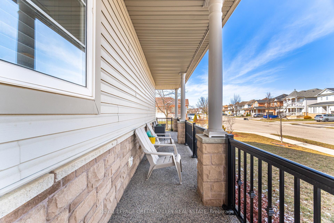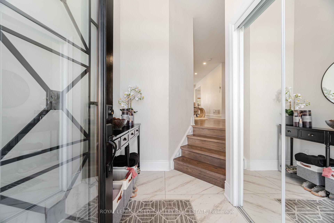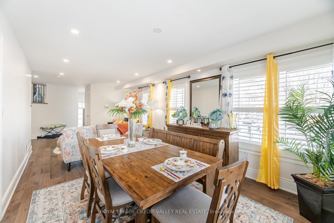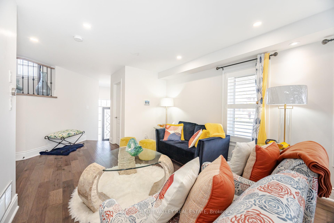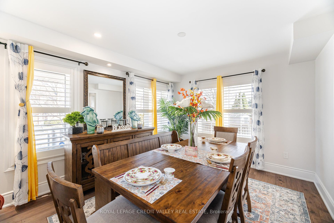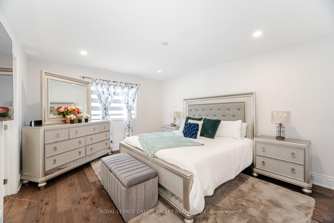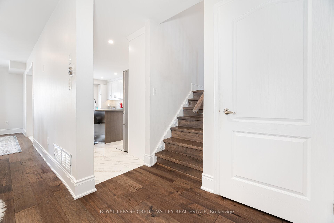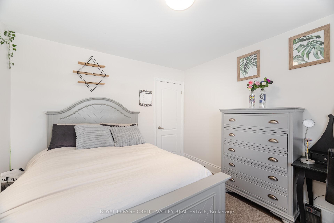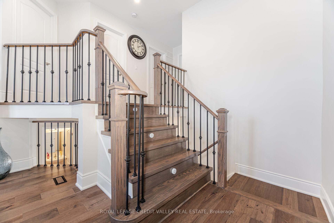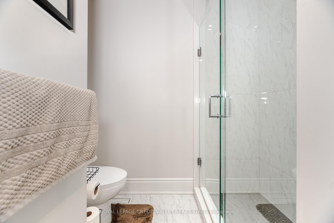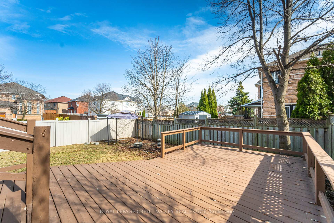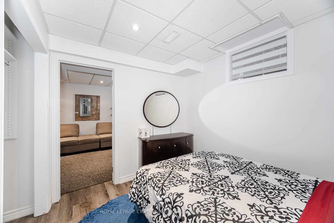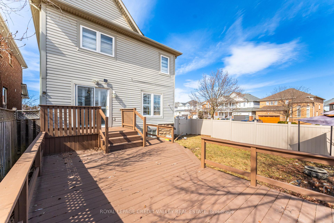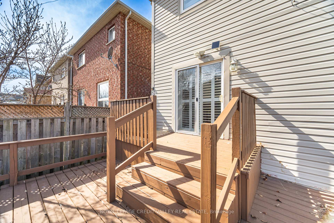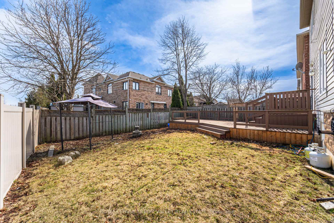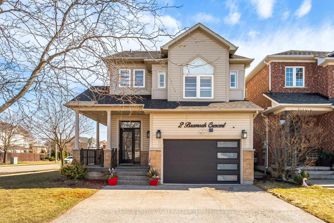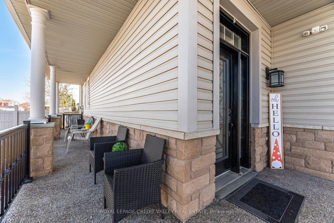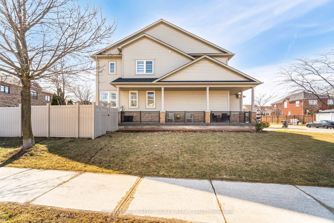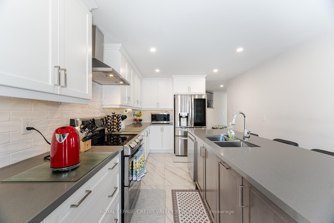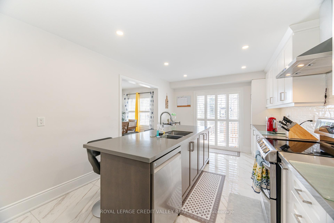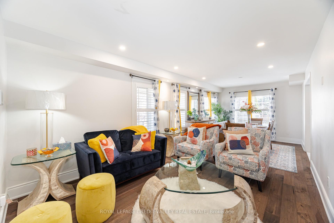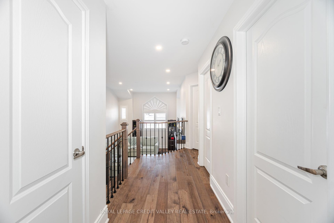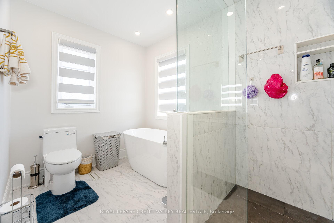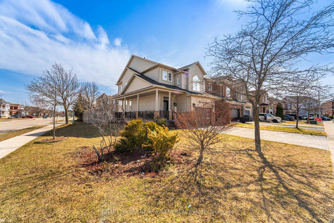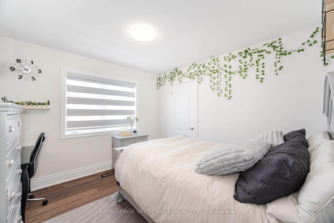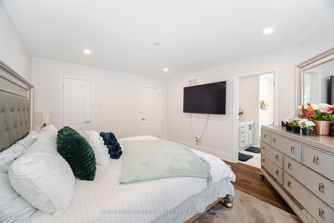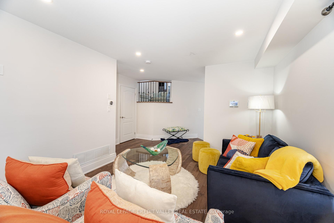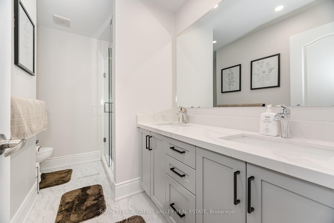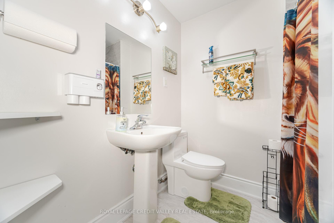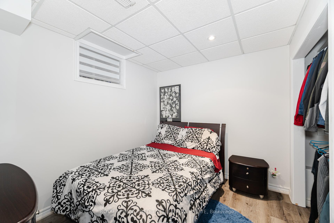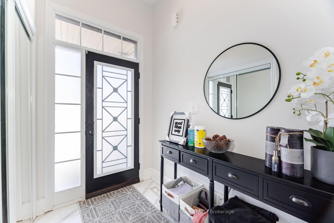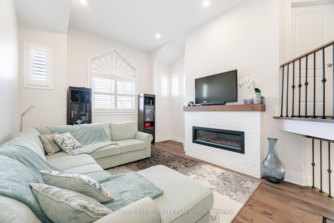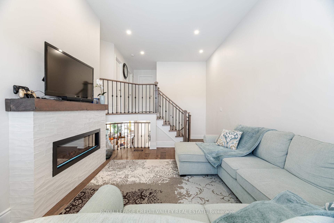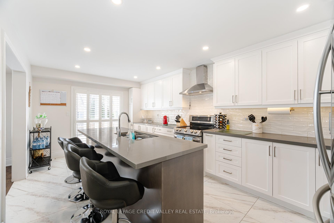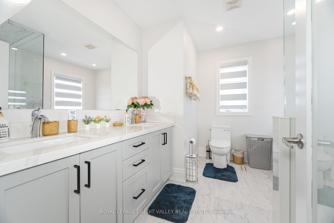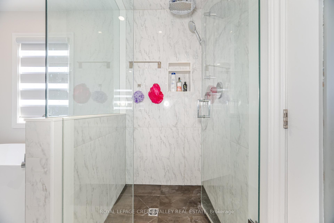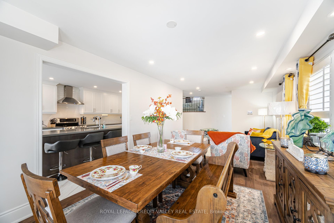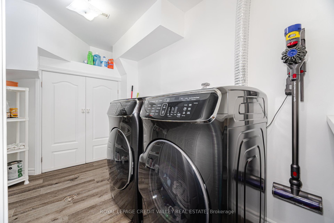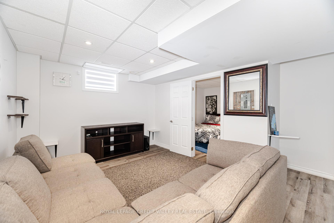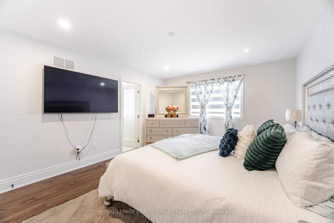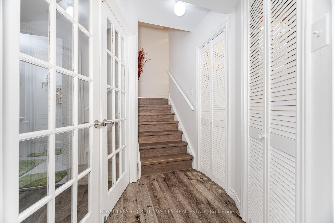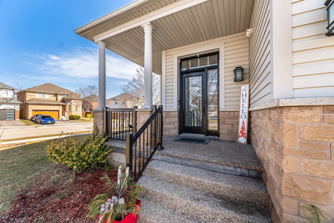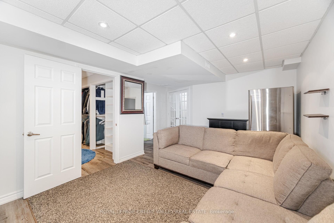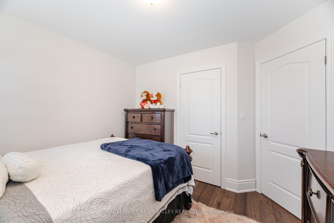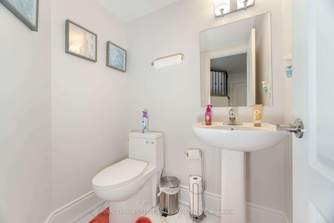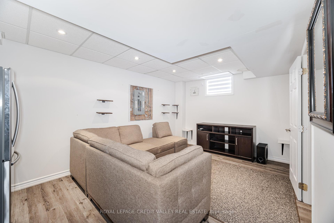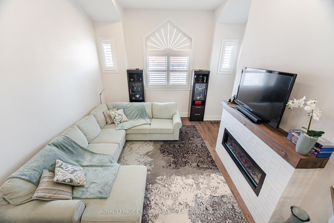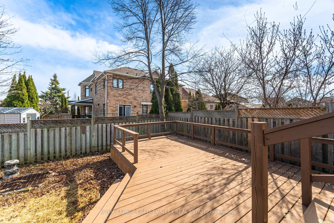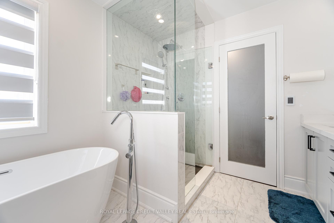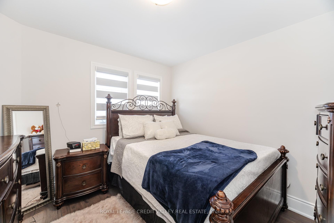$1,149,000
Available - For Sale
Listing ID: W12062687
2 Bramoak Cres , Brampton, L7A 1T7, Peel
| Stunning Corner Lot Home with In-Law Suite in a Peaceful Northwest Brampton NeighbourhoodThis beautifully upgraded 3-bedroom home, complete with an in-law suite, offers both comfort and style in a serene, family-friendly neighbourhood in Northwest Brampton. The entire home features luxurious laminate flooring and modern pot lights, creating a bright and inviting atmosphere throughout.Relax in the spacious family room, where a large window fills the space with natural light, and a cozy fireplace adds to the ambiance, making it perfect for family gatherings and entertainment. The spacious kitchen boasts upgraded cabinetry, a large island, and sleek modern appliances, making it a true chefs dream.Step outside to enjoy the expansive lot, which includes a large deck ideal for outdoor entertaining or quiet relaxation. The primary bedroom suite is your private retreat, featuring a luxurious 5-piece ensuite with heated floors for added comfort. Two additional generously sized bedrooms ensure plenty of space for family or guests.This home is situated in an ideal location, offering easy access to parks, schools, shopping centres, places of worship, libraries, transit, and a variety of other amenities making it the perfect spot for a growing family. |
| Price | $1,149,000 |
| Taxes: | $5756.00 |
| Occupancy by: | Owner |
| Address: | 2 Bramoak Cres , Brampton, L7A 1T7, Peel |
| Directions/Cross Streets: | Walness Dr & Van Kirk Dr |
| Rooms: | 7 |
| Bedrooms: | 3 |
| Bedrooms +: | 1 |
| Family Room: | T |
| Basement: | Finished, Separate Ent |
| Washroom Type | No. of Pieces | Level |
| Washroom Type 1 | 5 | Second |
| Washroom Type 2 | 4 | Second |
| Washroom Type 3 | 2 | Main |
| Washroom Type 4 | 4 | Basement |
| Washroom Type 5 | 0 |
| Total Area: | 0.00 |
| Approximatly Age: | 16-30 |
| Property Type: | Detached |
| Style: | 2-Storey |
| Exterior: | Vinyl Siding |
| Garage Type: | Attached |
| (Parking/)Drive: | Private, P |
| Drive Parking Spaces: | 4 |
| Park #1 | |
| Parking Type: | Private, P |
| Park #2 | |
| Parking Type: | Private |
| Park #3 | |
| Parking Type: | Private Do |
| Pool: | None |
| Approximatly Age: | 16-30 |
| Approximatly Square Footage: | 1500-2000 |
| Property Features: | Fenced Yard, Hospital |
| CAC Included: | N |
| Water Included: | N |
| Cabel TV Included: | N |
| Common Elements Included: | N |
| Heat Included: | N |
| Parking Included: | N |
| Condo Tax Included: | N |
| Building Insurance Included: | N |
| Fireplace/Stove: | Y |
| Heat Type: | Forced Air |
| Central Air Conditioning: | Central Air |
| Central Vac: | N |
| Laundry Level: | Syste |
| Ensuite Laundry: | F |
| Sewers: | Sewer |
| Utilities-Cable: | A |
| Utilities-Hydro: | A |
$
%
Years
This calculator is for demonstration purposes only. Always consult a professional
financial advisor before making personal financial decisions.
| Although the information displayed is believed to be accurate, no warranties or representations are made of any kind. |
| ROYAL LEPAGE CREDIT VALLEY REAL ESTATE |
|
|
.jpg?src=Custom)
Dir:
Corner Lot
| Virtual Tour | Book Showing | Email a Friend |
Jump To:
At a Glance:
| Type: | Freehold - Detached |
| Area: | Peel |
| Municipality: | Brampton |
| Neighbourhood: | Northwest Sandalwood Parkway |
| Style: | 2-Storey |
| Approximate Age: | 16-30 |
| Tax: | $5,756 |
| Beds: | 3+1 |
| Baths: | 4 |
| Fireplace: | Y |
| Pool: | None |
Locatin Map:
Payment Calculator:
- Color Examples
- Red
- Magenta
- Gold
- Green
- Black and Gold
- Dark Navy Blue And Gold
- Cyan
- Black
- Purple
- Brown Cream
- Blue and Black
- Orange and Black
- Default
- Device Examples
