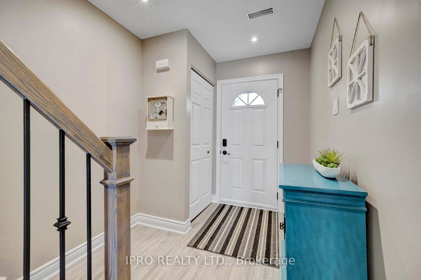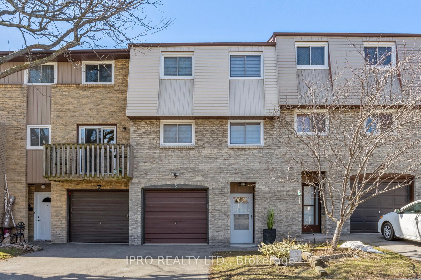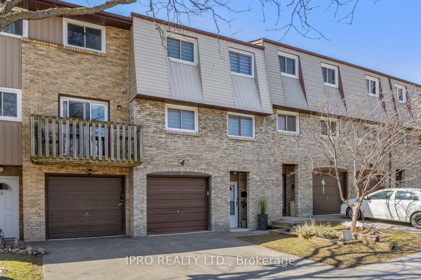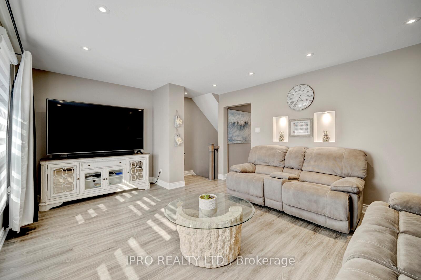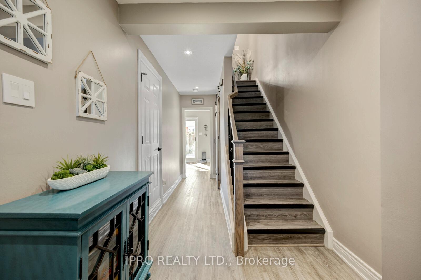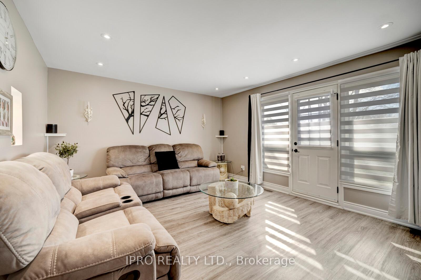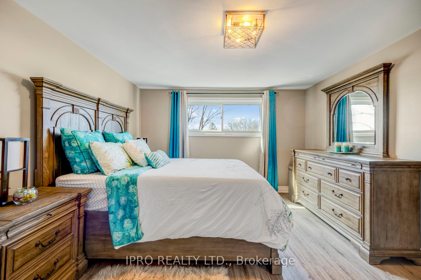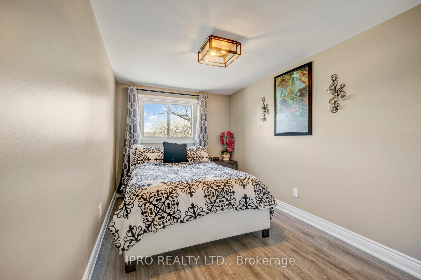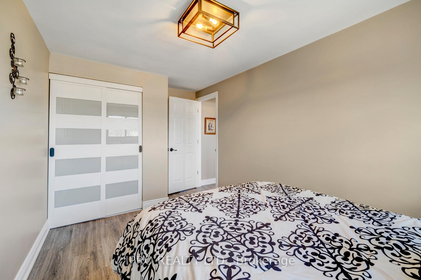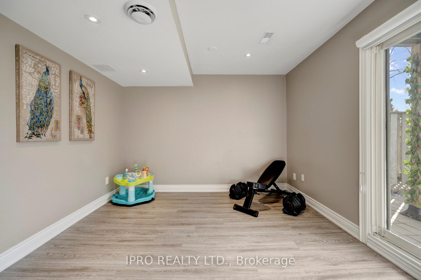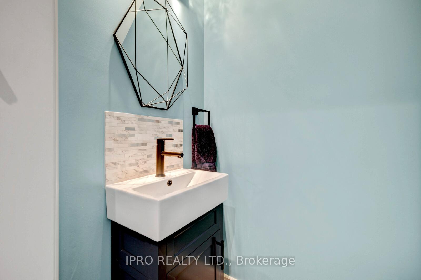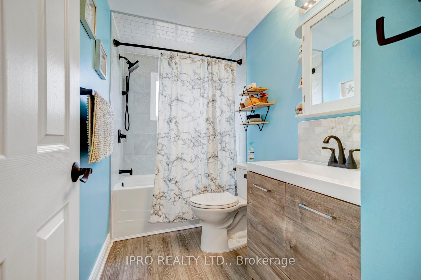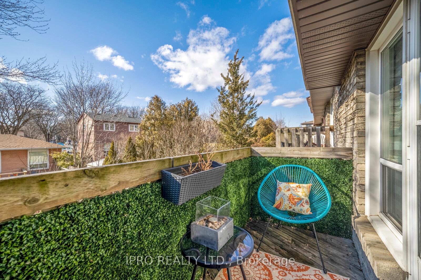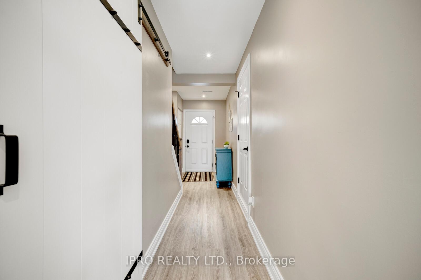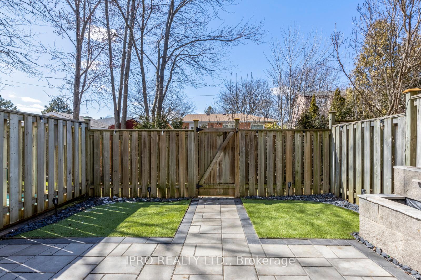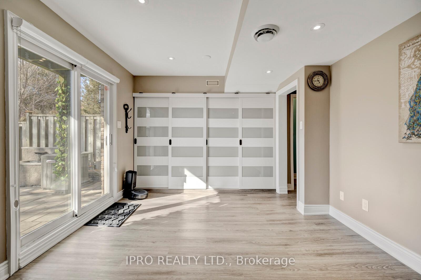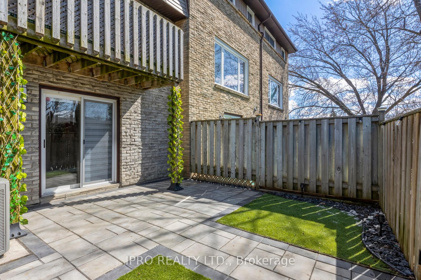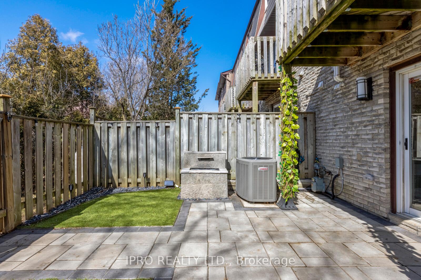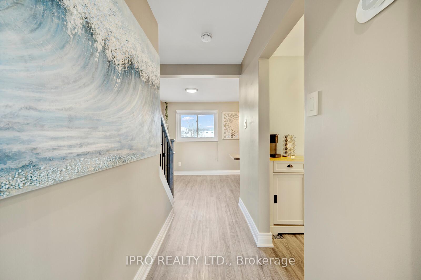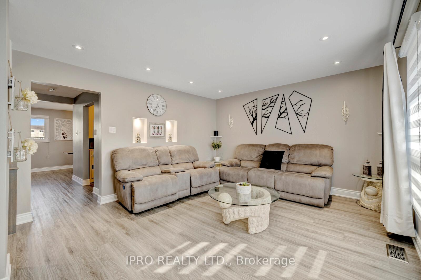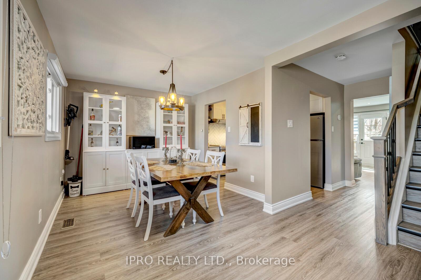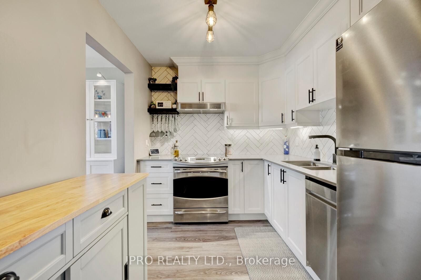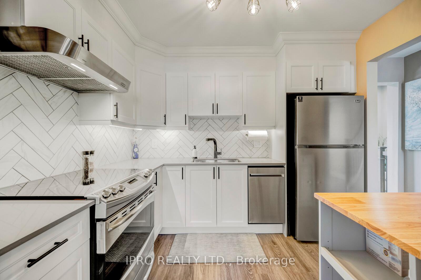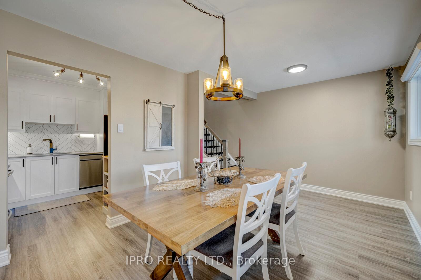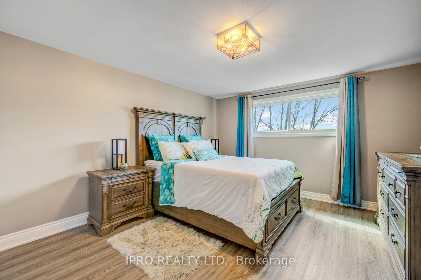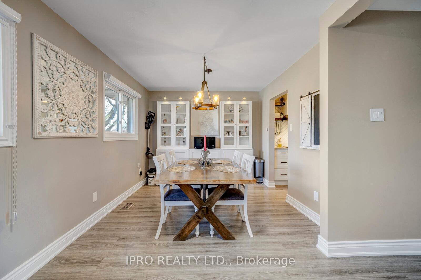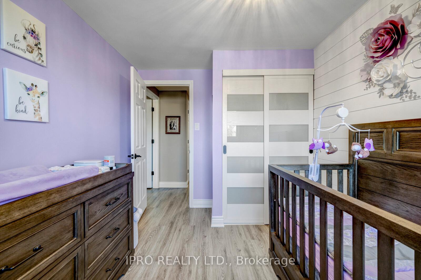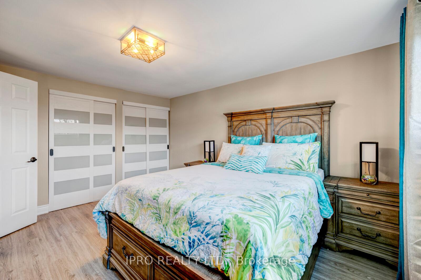$609,900
Available - For Sale
Listing ID: X12063673
985 Limeridge Road East , Hamilton, L8W 1X9, Hamilton
| Your Dream Family Home Awaits! This stunning 3 bed, 2 bath townhome in the desirable Hamilton Mountain East community offers a smart layout across three levels. The ground floor features a rec space that can flex as a den, gym, home office or 4th bedroom, plus a 2-piece bath and attached garage. Step out to your private, fully fenced mini oasis with low-maintenance turf and soothing water feature. Main level boasts a sun-filled living room with large windows and walk-out to balcony, flowing into a modern kitchen with stainless steel appliances and dining space. Three well sized bedrooms and updated 4-piece bath complete the upper level. 8'ft ceilings throughout create an open, airy feel. Prime location offers quick highway access for commuters, minutes to transit, shopping, schools, medical facilities and parks. Located in a quiet, family-friendly complex - perfect for first-time buyers looking to put down roots or growing families needing extra space. Don't wait this could be your next chapter! **EXTRAS** Living room features unique accents. There are many renovations done in this home: New Kitchen (2022), Luxury Vinyl Floors & Stairs (2020), Newer Paint, Furnace (2020), A/C (2021), Roof (2021), Breaker Panel (2020) & More! |
| Price | $609,900 |
| Taxes: | $2721.00 |
| Occupancy by: | Owner |
| Address: | 985 Limeridge Road East , Hamilton, L8W 1X9, Hamilton |
| Postal Code: | L8W 1X9 |
| Province/State: | Hamilton |
| Directions/Cross Streets: | Upper Ottawa/Limeridge Rd E |
| Level/Floor | Room | Length(ft) | Width(ft) | Descriptions | |
| Room 1 | Second | Living Ro | 16.99 | 12.99 | Vinyl Floor, Large Window, W/O To Balcony |
| Room 2 | Second | Kitchen | 10 | 8 | Vinyl Floor, Stainless Steel Appl, Quartz Counter |
| Room 3 | Second | Dining Ro | 10 | 16.99 | Vinyl Floor, Open Concept, Large Window |
| Room 4 | Third | Primary B | 14.2 | 11.81 | Vinyl Floor, Large Closet, Large Window |
| Room 5 | Third | Bedroom 2 | 14.99 | 8.2 | Vinyl Floor, Closet, Window |
| Room 6 | Third | Bedroom 3 | 10.99 | 8.2 | Vinyl Floor, Closet, Window Floor to Ceil |
| Room 7 | Third | Bathroom | 8.86 | 4.92 | 4 Pc Bath |
| Room 8 | Ground | Recreatio | 13.48 | 11.18 | Vinyl Floor, Open Concept, W/O To Yard |
| Room 9 | Ground | Powder Ro | 6.23 | 3.25 | 2 Pc Bath |
| Room 10 | Ground | Laundry | 9.51 | 3.25 |
| Washroom Type | No. of Pieces | Level |
| Washroom Type 1 | 2 | Main |
| Washroom Type 2 | 4 | Third |
| Washroom Type 3 | 0 | |
| Washroom Type 4 | 0 | |
| Washroom Type 5 | 0 |
| Total Area: | 0.00 |
| Washrooms: | 2 |
| Heat Type: | Forced Air |
| Central Air Conditioning: | Central Air |
$
%
Years
This calculator is for demonstration purposes only. Always consult a professional
financial advisor before making personal financial decisions.
| Although the information displayed is believed to be accurate, no warranties or representations are made of any kind. |
| IPRO REALTY LTD. |
|
|
.jpg?src=Custom)
Dir:
416-548-7854
Bus:
416-548-7854
Fax:
416-981-7184
| Book Showing | Email a Friend |
Jump To:
At a Glance:
| Type: | Com - Condo Townhouse |
| Area: | Hamilton |
| Municipality: | Hamilton |
| Neighbourhood: | Berrisfield |
| Style: | 3-Storey |
| Tax: | $2,721 |
| Maintenance Fee: | $536.54 |
| Beds: | 3+1 |
| Baths: | 2 |
| Fireplace: | N |
Locatin Map:
Payment Calculator:
- Color Examples
- Red
- Magenta
- Gold
- Green
- Black and Gold
- Dark Navy Blue And Gold
- Cyan
- Black
- Purple
- Brown Cream
- Blue and Black
- Orange and Black
- Default
- Device Examples
