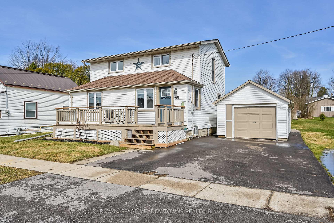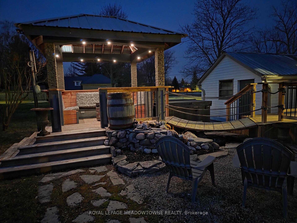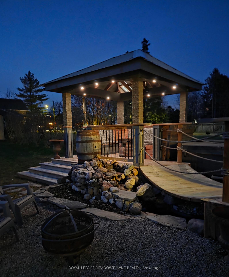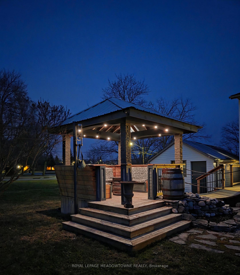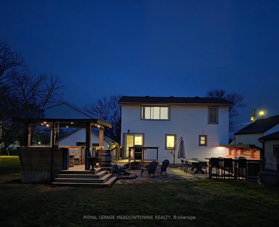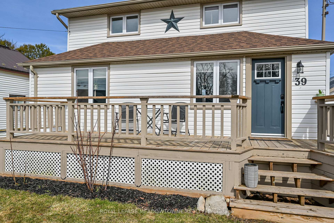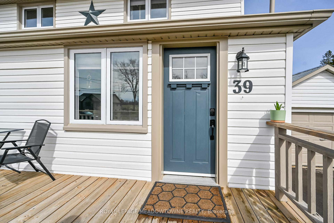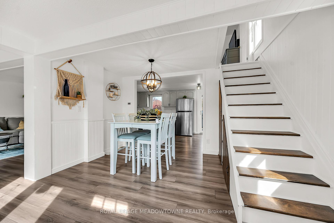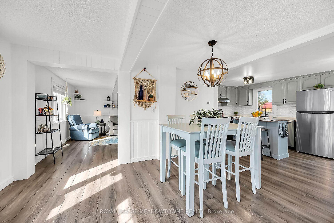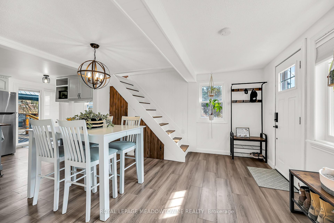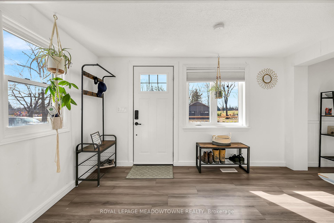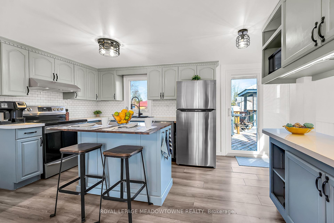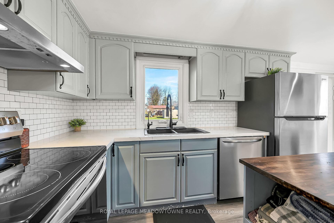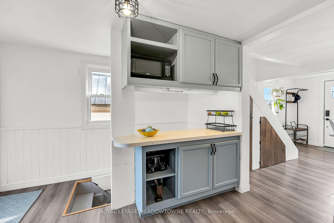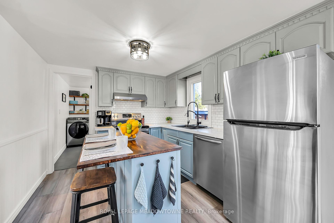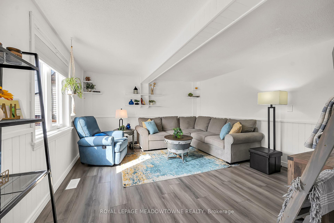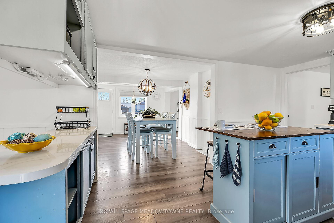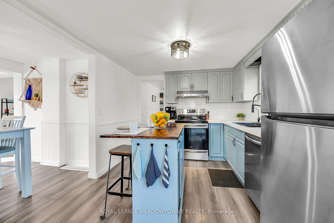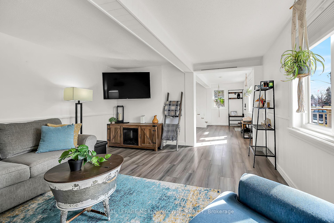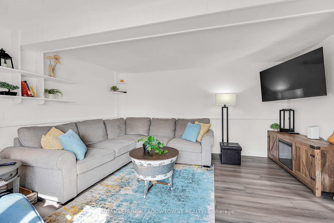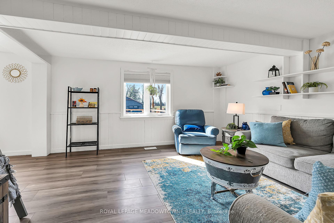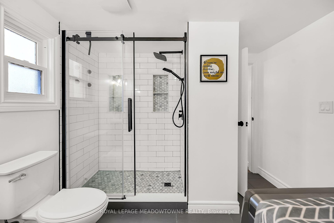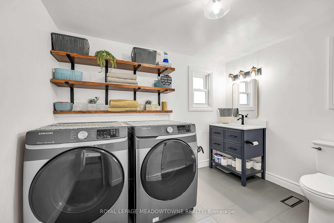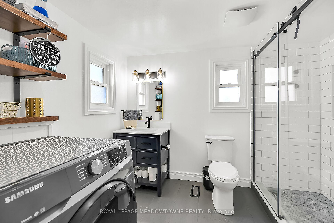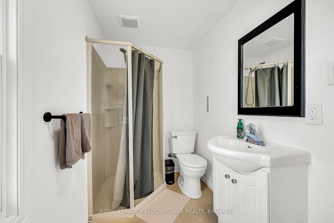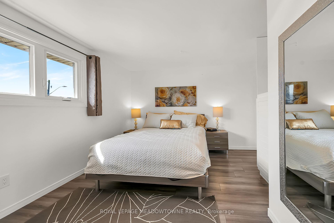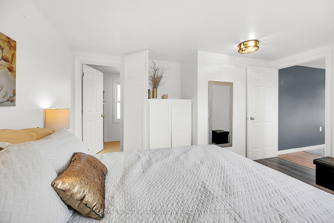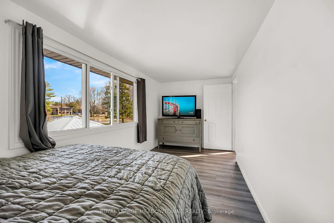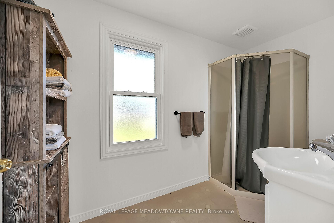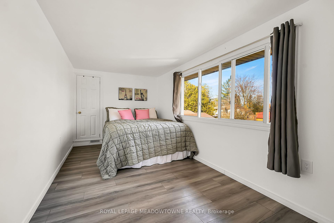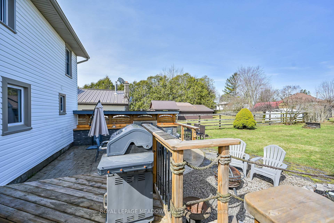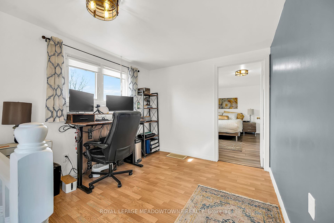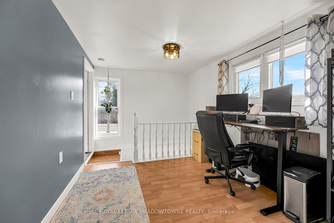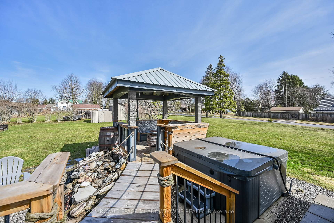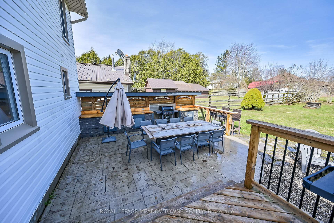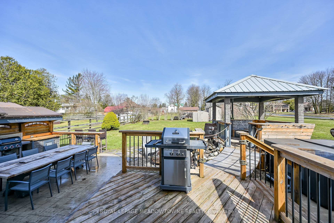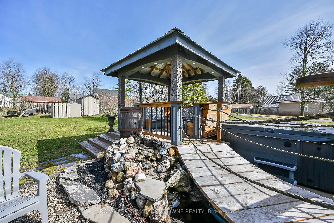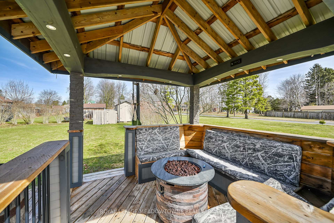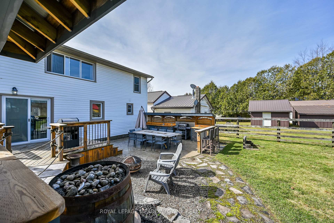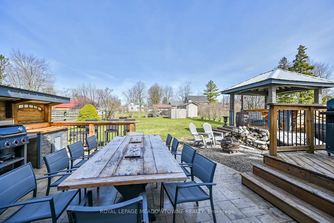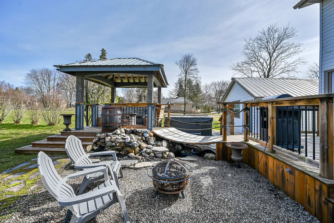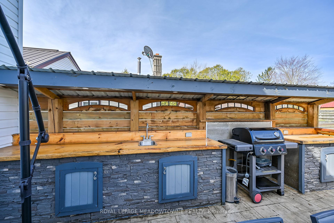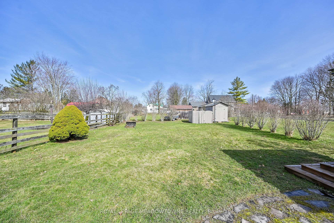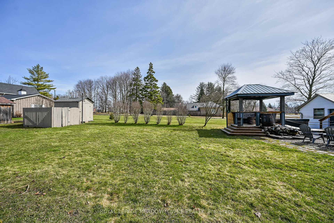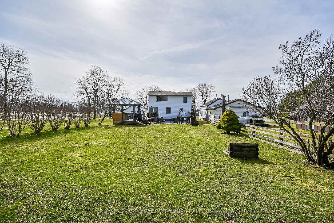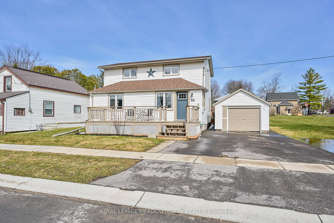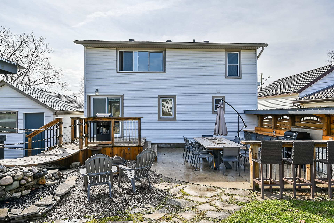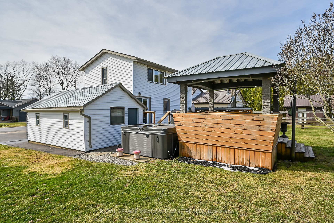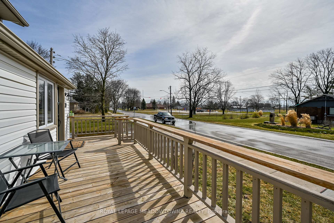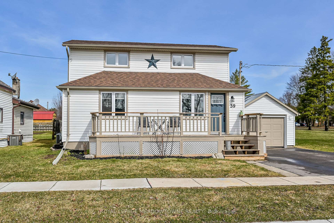$699,900
Available - For Sale
Listing ID: X12063678
39 Elgin Stre West , Blandford-Blenheim, N0J 1V0, Oxford
| This charming detached home sits on a quiet cul-de-sac in the quaint town of Princeton. This home offers a spacious kitchen overlooking the backyard that is built for entertainment or a nice quiet evening relaxing in the included hot tub. The main floor also offers a large family room, a separate dining area, and is completed with a 3 pc bathroom and laundry facilities. The upper level has 2 spacious bedrooms and a den/office area for those work-from-home days or could be used as another seating area. The primary bedroom also has an additional 3 pc en-suite. The basement is unfinished for your personal touch. Updates: Roof (2021)New Appliances (2022)Water Heater/Softener/Reverse Osmosis (2022)Hot Tub & Hydro to Garage (2022)All Windows (2023)Doors (2023)Bathroom (2024)Driveway (2024) |
| Price | $699,900 |
| Taxes: | $2320.31 |
| Occupancy by: | Owner |
| Address: | 39 Elgin Stre West , Blandford-Blenheim, N0J 1V0, Oxford |
| Acreage: | < .50 |
| Directions/Cross Streets: | Main St S To Elgin St W |
| Rooms: | 4 |
| Rooms +: | 4 |
| Bedrooms: | 2 |
| Bedrooms +: | 0 |
| Family Room: | T |
| Basement: | Full, Unfinished |
| Level/Floor | Room | Length(ft) | Width(ft) | Descriptions | |
| Room 1 | Main | Dining Ro | 12.79 | 12.5 | |
| Room 2 | Main | Family Ro | 19.19 | 13.61 | |
| Room 3 | Main | Kitchen | 16.7 | 9.51 | |
| Room 4 | Second | Primary B | 11.51 | 13.38 | |
| Room 5 | Second | Bedroom | 16.7 | 7.51 | |
| Room 6 | Second | Den | 8.79 | 9.09 |
| Washroom Type | No. of Pieces | Level |
| Washroom Type 1 | 3 | Main |
| Washroom Type 2 | 3 | Second |
| Washroom Type 3 | 0 | |
| Washroom Type 4 | 0 | |
| Washroom Type 5 | 0 | |
| Washroom Type 6 | 3 | Main |
| Washroom Type 7 | 3 | Second |
| Washroom Type 8 | 0 | |
| Washroom Type 9 | 0 | |
| Washroom Type 10 | 0 |
| Total Area: | 0.00 |
| Approximatly Age: | 51-99 |
| Property Type: | Detached |
| Style: | 2 1/2 Storey |
| Exterior: | Vinyl Siding |
| Garage Type: | Detached |
| (Parking/)Drive: | Private Do |
| Drive Parking Spaces: | 3 |
| Park #1 | |
| Parking Type: | Private Do |
| Park #2 | |
| Parking Type: | Private Do |
| Pool: | None |
| Other Structures: | Gazebo |
| Approximatly Age: | 51-99 |
| Approximatly Square Footage: | 1100-1500 |
| Property Features: | Cul de Sac/D, Park |
| CAC Included: | N |
| Water Included: | N |
| Cabel TV Included: | N |
| Common Elements Included: | N |
| Heat Included: | N |
| Parking Included: | N |
| Condo Tax Included: | N |
| Building Insurance Included: | N |
| Fireplace/Stove: | N |
| Heat Type: | Forced Air |
| Central Air Conditioning: | Central Air |
| Central Vac: | N |
| Laundry Level: | Syste |
| Ensuite Laundry: | F |
| Sewers: | Septic |
| Water: | Comm Well |
| Water Supply Types: | Comm Well |
| Utilities-Cable: | Y |
| Utilities-Hydro: | Y |
$
%
Years
This calculator is for demonstration purposes only. Always consult a professional
financial advisor before making personal financial decisions.
| Although the information displayed is believed to be accurate, no warranties or representations are made of any kind. |
| ROYAL LEPAGE MEADOWTOWNE REALTY |
|
|
.jpg?src=Custom)
Dir:
44.09ft x 134.
| Virtual Tour | Book Showing | Email a Friend |
Jump To:
At a Glance:
| Type: | Freehold - Detached |
| Area: | Oxford |
| Municipality: | Blandford-Blenheim |
| Neighbourhood: | Princeton |
| Style: | 2 1/2 Storey |
| Approximate Age: | 51-99 |
| Tax: | $2,320.31 |
| Beds: | 2 |
| Baths: | 2 |
| Fireplace: | N |
| Pool: | None |
Locatin Map:
Payment Calculator:
- Color Examples
- Red
- Magenta
- Gold
- Green
- Black and Gold
- Dark Navy Blue And Gold
- Cyan
- Black
- Purple
- Brown Cream
- Blue and Black
- Orange and Black
- Default
- Device Examples
