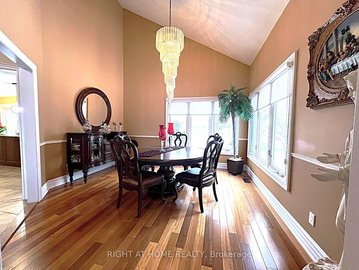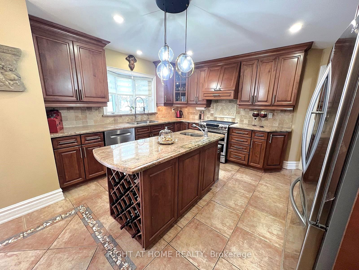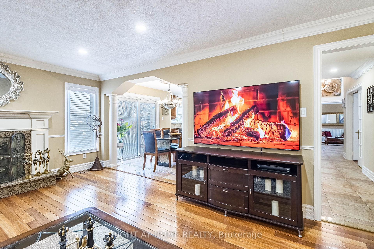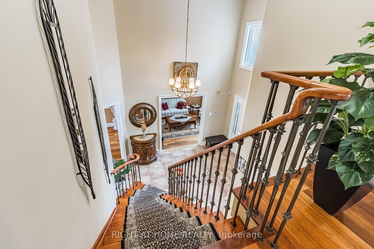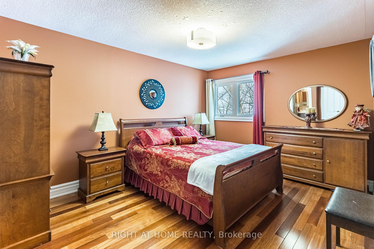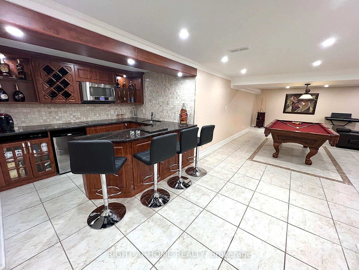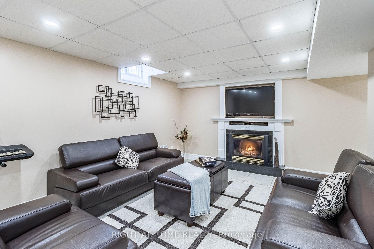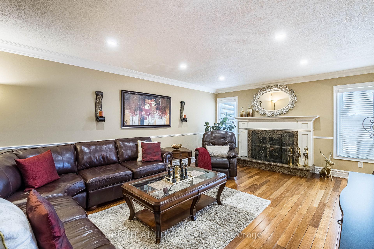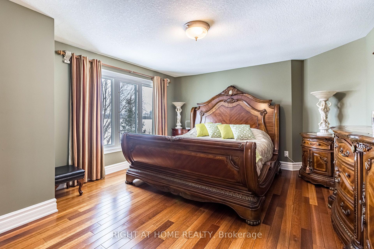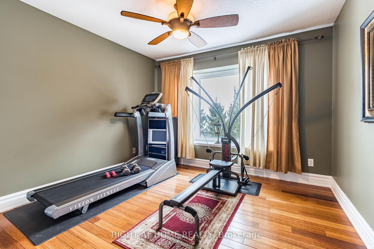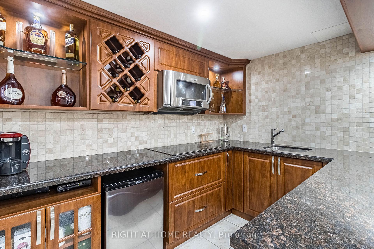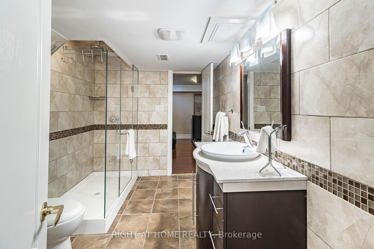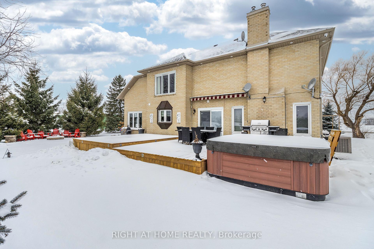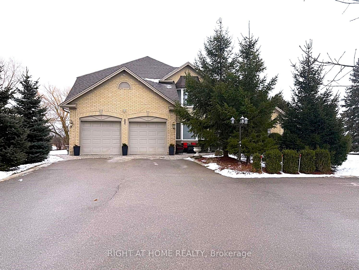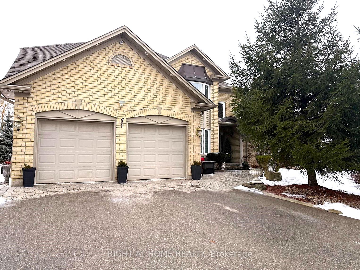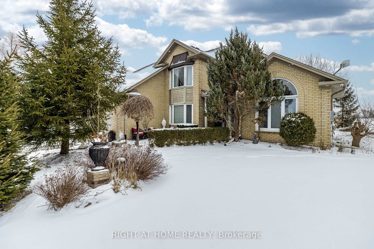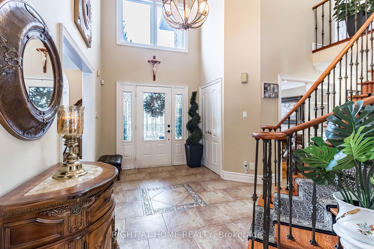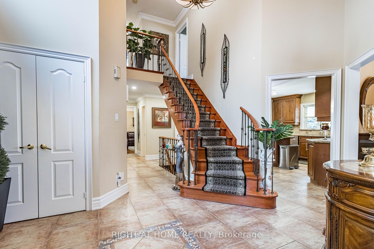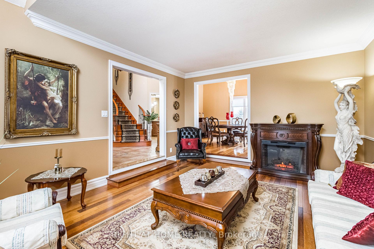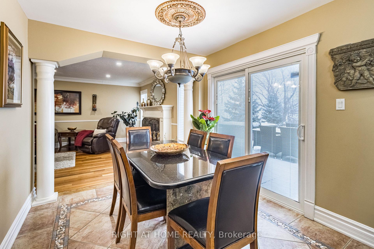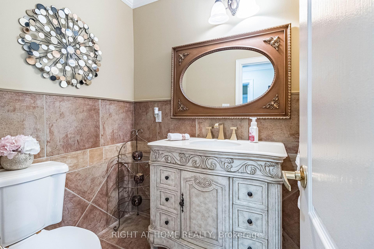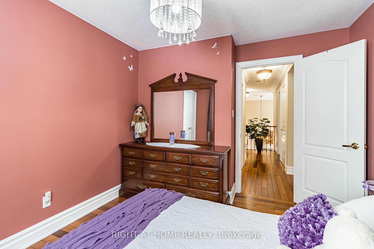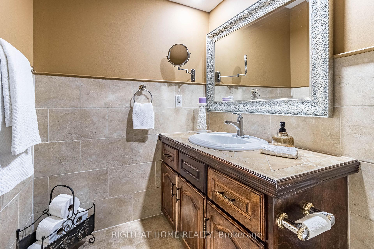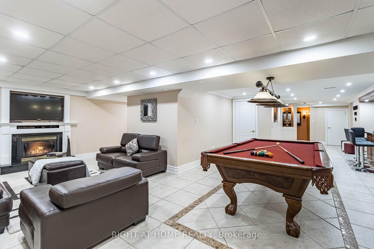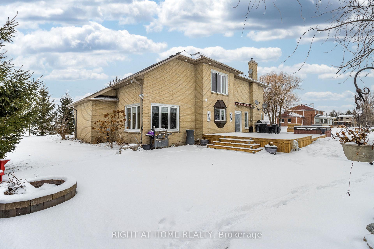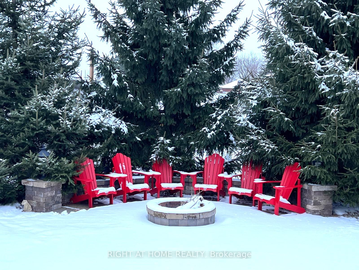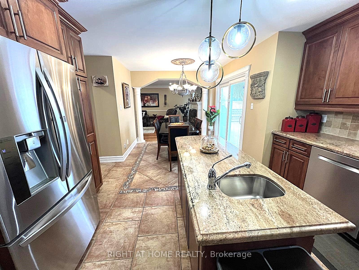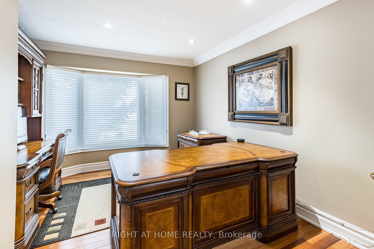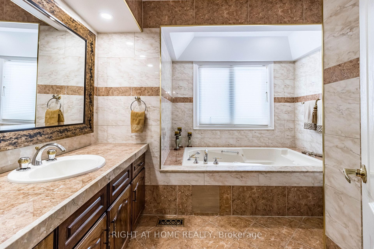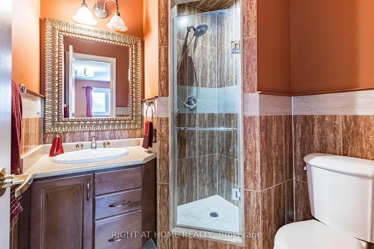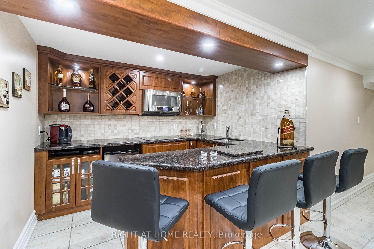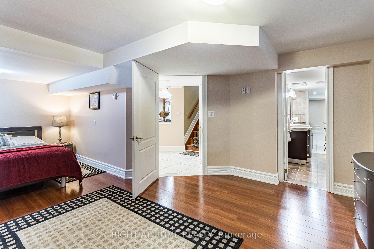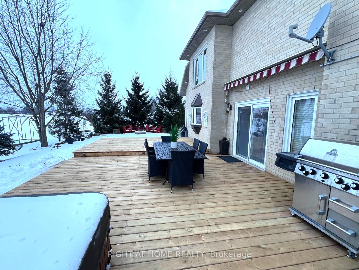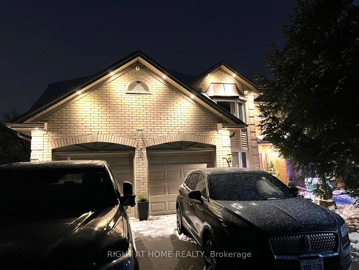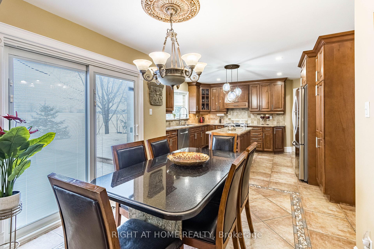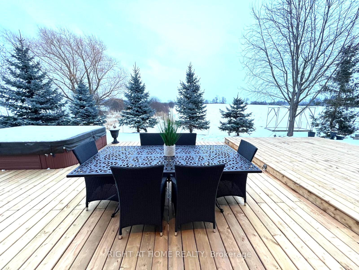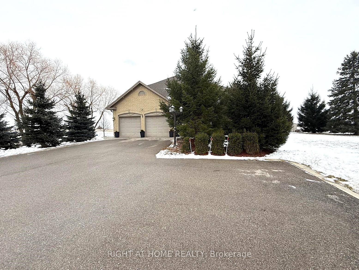$1,875,000
Available - For Sale
Listing ID: W12063683
13250 Tenth Side , Halton Hills, L7G 4S5, Halton
| Stunningly Upgraded, Spotless & in Mint Move-in Condition => Show with Absolute Confidence=> Meticulous Attention To Luxury Detail => 2,921 Square Feet (MPAC) Open Concept Layout with A Gorgeous Curb Appeal => Sits on a Private .41 Acre Lot => A Welcoming Grand Two Storey Foyer => Gourmet Family Size Kitchen with Granite Counters, Stainless Steel Appliances & Tumbled Marble Backsplash => Centre Island with Wine Rack & Bar Sink => Walkout from Breakfast Area To an oversized Deck with a Hot Tub (in an "As is" Condition) => All Bathrooms are Upgraded => Formal Dining Room with a Cathedral Ceiling => Sunken Living Room => Upgraded MBR Ensuite with Jacuzzi => Hardwood Floors with Upgraded Baseboards => Extensive Crown Moulding => Interior & Exterior Pot Lights => Main Floor Office with French Doors => Main Floor Family Room with Fireplace => Laundry Room with Access to the Garage => Professionally Finished Basement with a Rec Room, Wet Bar / Kitchen, 5th Bedroom & 3 Piece Bathroom Ideal in-law suite for a growing Family => Extra Long Double Driveway Fits 10 Cars => Perfectly situated just minutes away from the Premium Outlet Mall => Truly a 10+ Home => Show to your Fussiest Buyer |
| Price | $1,875,000 |
| Taxes: | $7907.20 |
| Occupancy by: | Owner |
| Address: | 13250 Tenth Side , Halton Hills, L7G 4S5, Halton |
| Acreage: | < .50 |
| Directions/Cross Streets: | Trafalgar & Tenth Sideroad |
| Rooms: | 11 |
| Rooms +: | 3 |
| Bedrooms: | 4 |
| Bedrooms +: | 1 |
| Family Room: | T |
| Basement: | Finished |
| Level/Floor | Room | Length(ft) | Width(ft) | Descriptions | |
| Room 1 | Main | Living Ro | 13.55 | 16.83 | Crown Moulding, Picture Window, Hardwood Floor |
| Room 2 | Main | Dining Ro | 12.53 | 13.19 | Formal Rm, Cathedral Ceiling(s), Hardwood Floor |
| Room 3 | Main | Kitchen | 23.88 | 12.66 | Breakfast Area, Granite Counters, Stainless Steel Appl |
| Room 4 | Main | Family Ro | 19.16 | 13.58 | Crown Moulding, Fireplace, Hardwood Floor |
| Room 5 | Main | Office | 12.92 | 8.72 | Crown Moulding, French Doors, Hardwood Floor |
| Room 6 | Second | Primary B | 13.84 | 18.17 | 4 Pc Ensuite, Walk-In Closet(s), Hardwood Floor |
| Room 7 | Second | Bedroom 2 | 10.89 | 10.46 | Picture Window, Closet, Hardwood Floor |
| Room 8 | Second | Bedroom 3 | 10.79 | 13.87 | 3 Pc Ensuite, Closet, Hardwood Floor |
| Room 9 | Second | Bedroom 4 | 10.23 | 10.36 | Window, Closet, Hardwood Floor |
| Room 10 | Basement | Recreatio | 24.14 | 11.84 | Pot Lights, Fireplace, Porcelain Floor |
| Room 11 | Basement | Kitchen | 9.77 | 7.54 | Bar Sink, Granite Counters, Porcelain Floor |
| Room 12 | Basement | Bedroom 5 | 20.89 | 10.82 | 3 Pc Ensuite, Open Concept, Mirrored Closet |
| Washroom Type | No. of Pieces | Level |
| Washroom Type 1 | 2 | Main |
| Washroom Type 2 | 4 | Second |
| Washroom Type 3 | 3 | Second |
| Washroom Type 4 | 3 | Basement |
| Washroom Type 5 | 0 |
| Total Area: | 0.00 |
| Property Type: | Detached |
| Style: | 2-Storey |
| Exterior: | Brick |
| Garage Type: | Built-In |
| (Parking/)Drive: | Private Do |
| Drive Parking Spaces: | 10 |
| Park #1 | |
| Parking Type: | Private Do |
| Park #2 | |
| Parking Type: | Private Do |
| Pool: | None |
| Other Structures: | Garden Shed |
| Approximatly Square Footage: | 2500-3000 |
| CAC Included: | N |
| Water Included: | N |
| Cabel TV Included: | N |
| Common Elements Included: | N |
| Heat Included: | N |
| Parking Included: | N |
| Condo Tax Included: | N |
| Building Insurance Included: | N |
| Fireplace/Stove: | Y |
| Heat Type: | Forced Air |
| Central Air Conditioning: | Central Air |
| Central Vac: | N |
| Laundry Level: | Syste |
| Ensuite Laundry: | F |
| Sewers: | Septic |
$
%
Years
This calculator is for demonstration purposes only. Always consult a professional
financial advisor before making personal financial decisions.
| Although the information displayed is believed to be accurate, no warranties or representations are made of any kind. |
| RIGHT AT HOME REALTY |
|
|
.jpg?src=Custom)
Dir:
416-548-7854
Bus:
416-548-7854
Fax:
416-981-7184
| Virtual Tour | Book Showing | Email a Friend |
Jump To:
At a Glance:
| Type: | Freehold - Detached |
| Area: | Halton |
| Municipality: | Halton Hills |
| Neighbourhood: | 1049 - Rural Halton Hills |
| Style: | 2-Storey |
| Tax: | $7,907.2 |
| Beds: | 4+1 |
| Baths: | 5 |
| Fireplace: | Y |
| Pool: | None |
Locatin Map:
Payment Calculator:
- Color Examples
- Red
- Magenta
- Gold
- Green
- Black and Gold
- Dark Navy Blue And Gold
- Cyan
- Black
- Purple
- Brown Cream
- Blue and Black
- Orange and Black
- Default
- Device Examples
