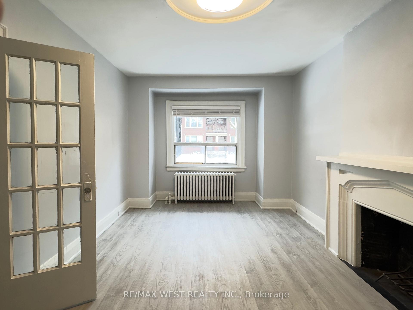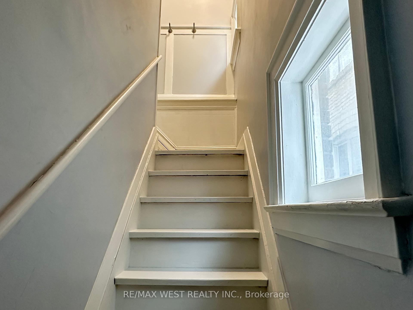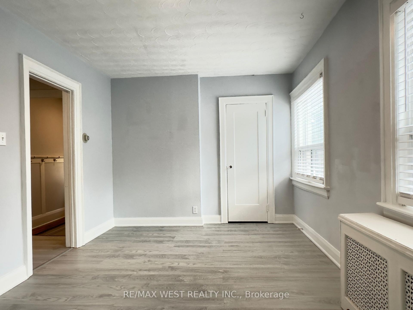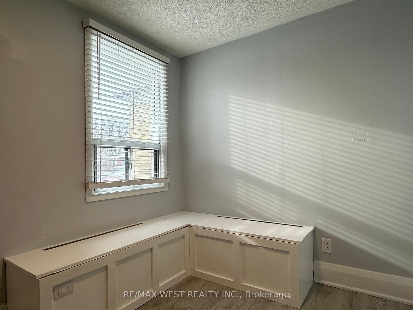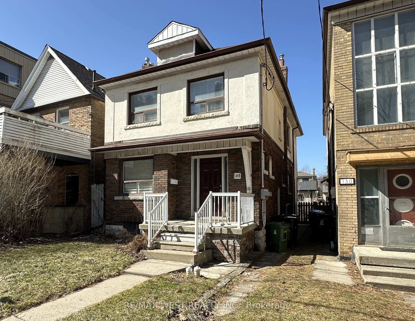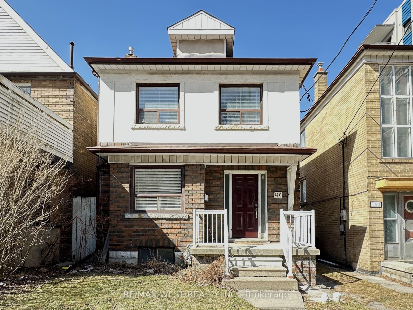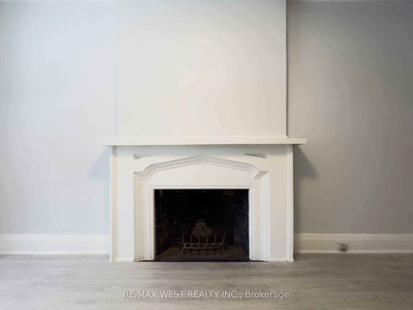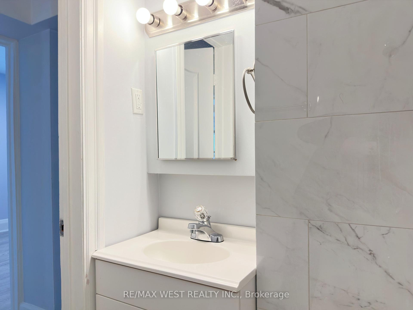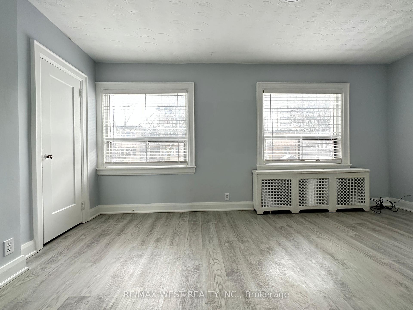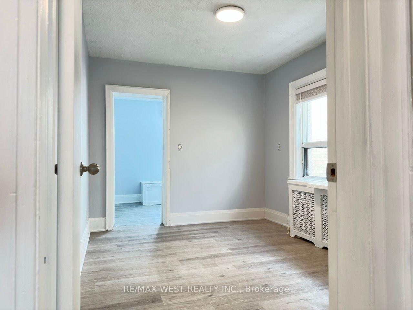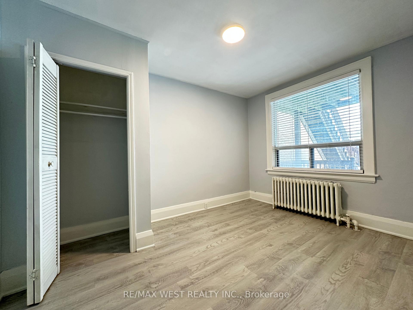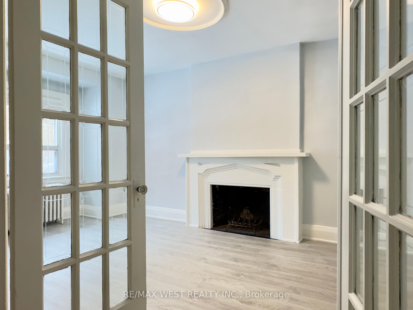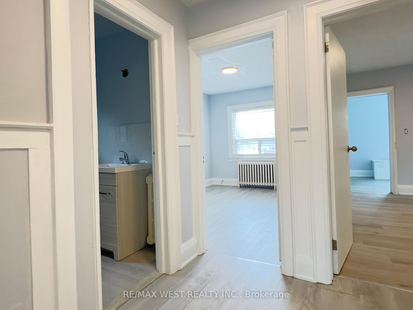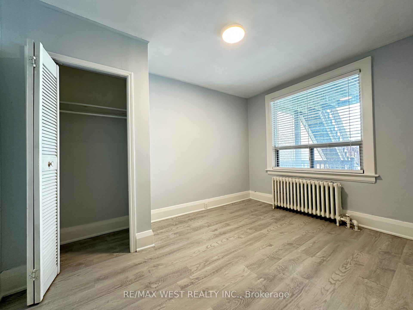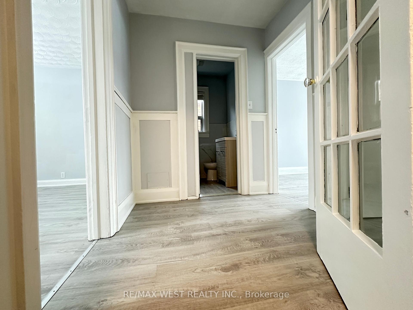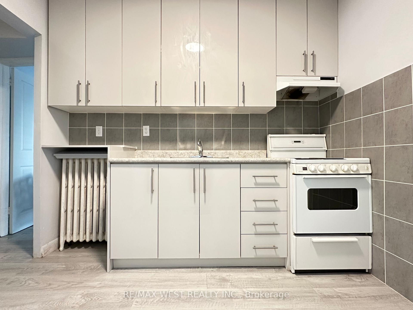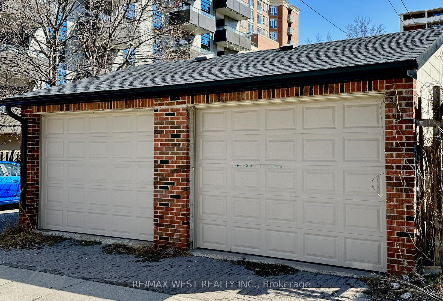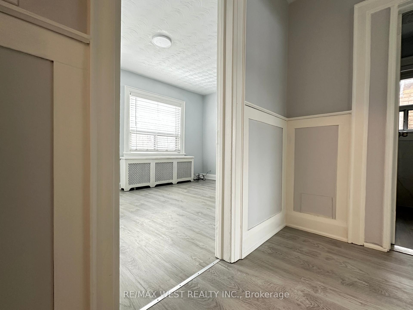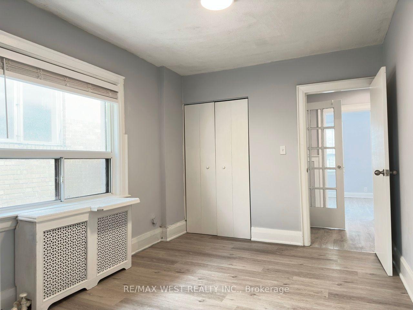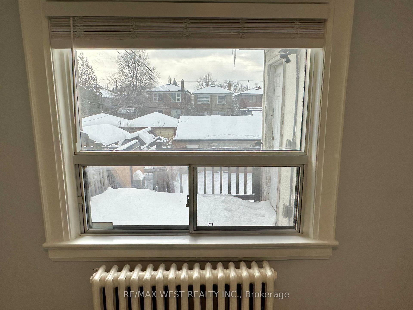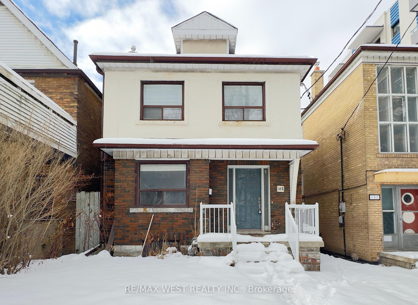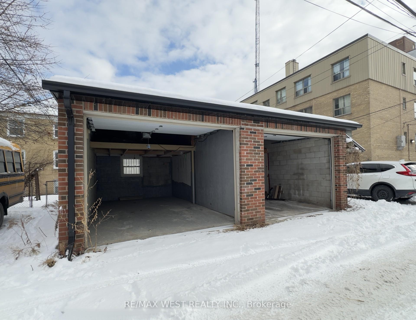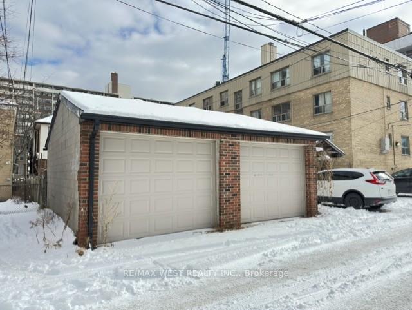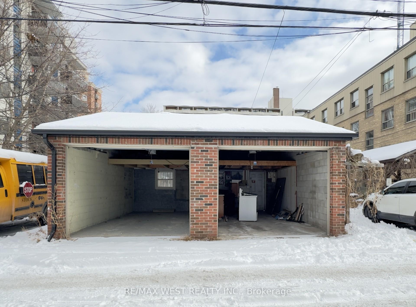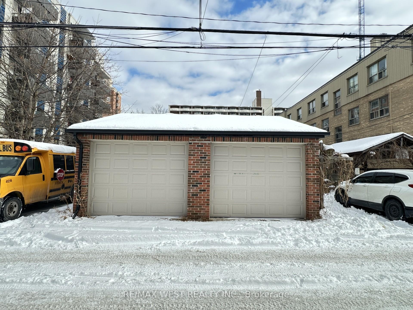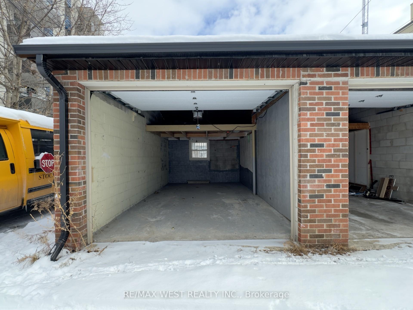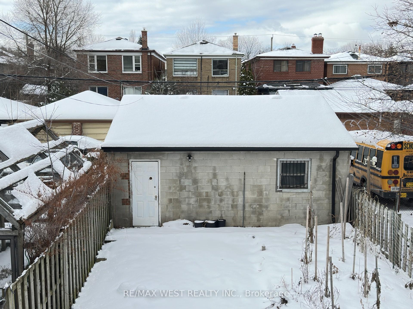$3,500
Available - For Rent
Listing ID: C11976878
148 Vaughan Road , Toronto, M6C 2M2, Toronto
| Location Is Everything! This Clean And Well-Maintained 4-Bedroom Detached Home Offers Over 1,500 Sq. Ft. Of Comfortable Living Space And 2 x 4Pc Washrooms. Freshly Painted Throughout, The Home Is Filled With Natural Light All Day Long. A Fully Fenced Backyard Provides Outdoor Space, And The Two-Car Garage Ensures Convenient Parking And Storage. Laundry Is Located On-Site. Location Is Everything! Just A 10-Minute Walk To Grocery Stores, Pharmacy, Health Store, Restaurants, Cafes, A Public Library, Doctors Offices, The TTC Subway, Top Ranking Schools. Enjoy Nearby Ravine Trails And Kay Gardner Beltline Park And Trail For Cycling And Running. A Great Home In A Fantastic Neighborhood! |
| Price | $3,500 |
| Taxes: | $0.00 |
| Occupancy by: | Owner |
| Address: | 148 Vaughan Road , Toronto, M6C 2M2, Toronto |
| Directions/Cross Streets: | Bathurst And St.Clair Ave W |
| Rooms: | 7 |
| Bedrooms: | 4 |
| Bedrooms +: | 0 |
| Family Room: | F |
| Basement: | Unfinished |
| Furnished: | Unfu |
| Level/Floor | Room | Length(ft) | Width(ft) | Descriptions | |
| Room 1 | Main | Living Ro | 10.33 | 17.06 | Fireplace, Large Window, Laminate |
| Room 2 | Main | Kitchen | 9.18 | 8.86 | Large Window, Laminate |
| Room 3 | Main | Bedroom | 9.18 | 19.35 | Laminate, W/O To Yard |
| Room 4 | Main | Bedroom | 9.18 | 19.35 | B/I Closet, Large Window, Overlooks Backyard |
| Room 5 | Second | Primary B | 9.64 | 16.14 | B/I Closet, Picture Window, Laminate |
| Room 6 | Second | Bedroom | 8.95 | 11.94 | Large Window, Overlooks Backyard, Laminate |
| Room 7 | Second | Bedroom | 9.02 | 8.53 | Large Window, B/I Closet, Laminate |
| Room 8 | Second | Sunroom | 4.26 | 3.28 | W/O To Deck, Large Window |
| Washroom Type | No. of Pieces | Level |
| Washroom Type 1 | 4 | Main |
| Washroom Type 2 | 4 | Second |
| Washroom Type 3 | 0 | |
| Washroom Type 4 | 0 | |
| Washroom Type 5 | 0 |
| Total Area: | 0.00 |
| Approximatly Age: | 100+ |
| Property Type: | Detached |
| Style: | 2-Storey |
| Exterior: | Brick |
| Garage Type: | Detached |
| (Parking/)Drive: | Lane |
| Drive Parking Spaces: | 0 |
| Park #1 | |
| Parking Type: | Lane |
| Park #2 | |
| Parking Type: | Lane |
| Pool: | None |
| Laundry Access: | Ensuite |
| Approximatly Age: | 100+ |
| Approximatly Square Footage: | 1500-2000 |
| Property Features: | Fenced Yard, Library |
| CAC Included: | N |
| Water Included: | Y |
| Cabel TV Included: | N |
| Common Elements Included: | N |
| Heat Included: | N |
| Parking Included: | N |
| Condo Tax Included: | N |
| Building Insurance Included: | N |
| Fireplace/Stove: | N |
| Heat Type: | Radiant |
| Central Air Conditioning: | None |
| Central Vac: | N |
| Laundry Level: | Syste |
| Ensuite Laundry: | F |
| Sewers: | Sewer |
| Although the information displayed is believed to be accurate, no warranties or representations are made of any kind. |
| RE/MAX WEST REALTY INC. |
|
|
.jpg?src=Custom)
Dir:
416-548-7854
Bus:
416-548-7854
Fax:
416-981-7184
| Book Showing | Email a Friend |
Jump To:
At a Glance:
| Type: | Freehold - Detached |
| Area: | Toronto |
| Municipality: | Toronto C03 |
| Neighbourhood: | Humewood-Cedarvale |
| Style: | 2-Storey |
| Approximate Age: | 100+ |
| Beds: | 4 |
| Baths: | 2 |
| Fireplace: | N |
| Pool: | None |
Locatin Map:
- Color Examples
- Red
- Magenta
- Gold
- Green
- Black and Gold
- Dark Navy Blue And Gold
- Cyan
- Black
- Purple
- Brown Cream
- Blue and Black
- Orange and Black
- Default
- Device Examples
