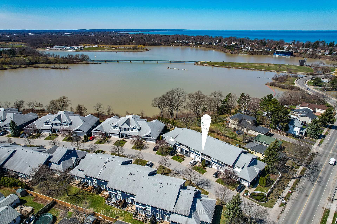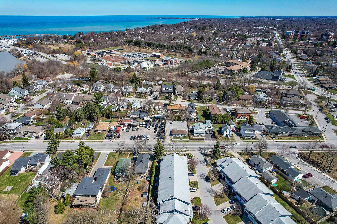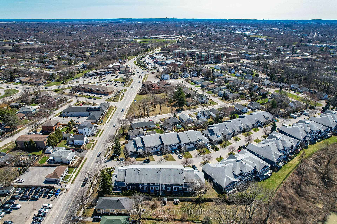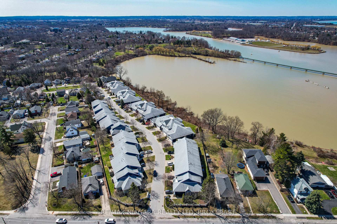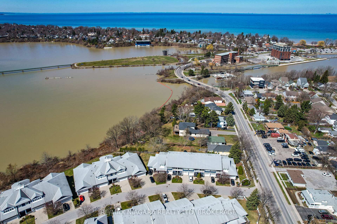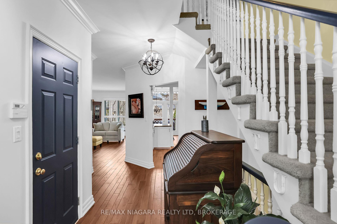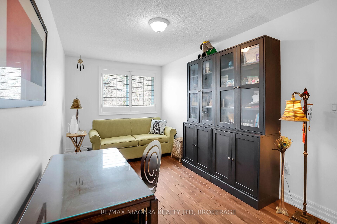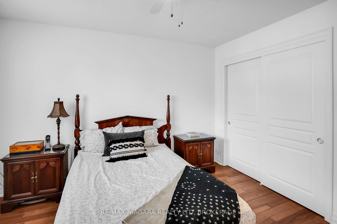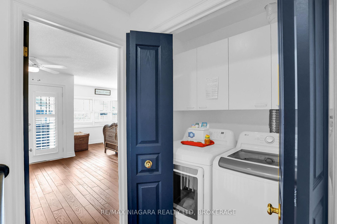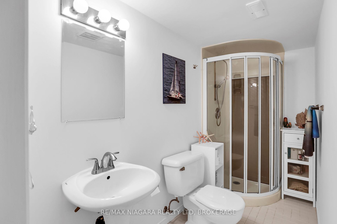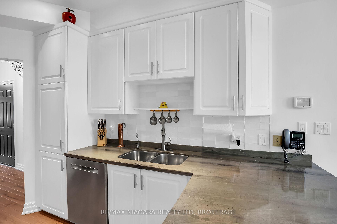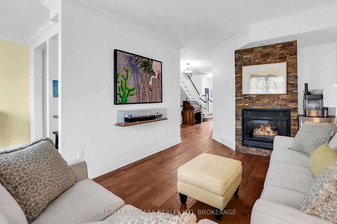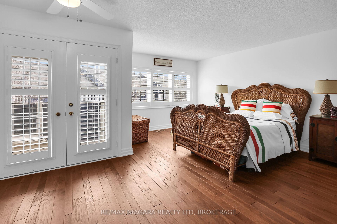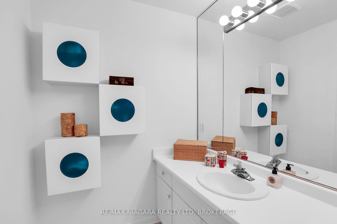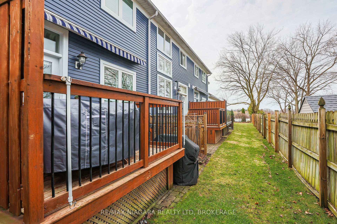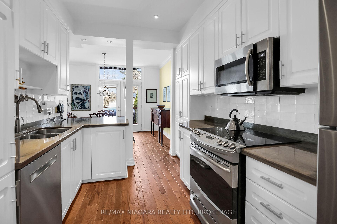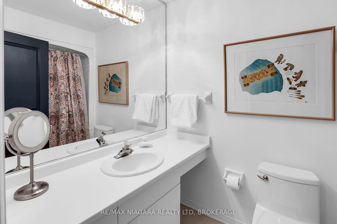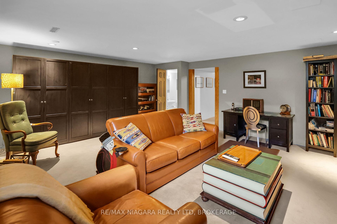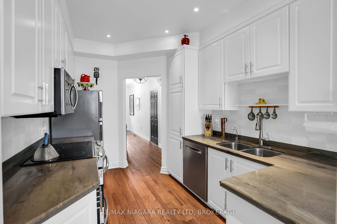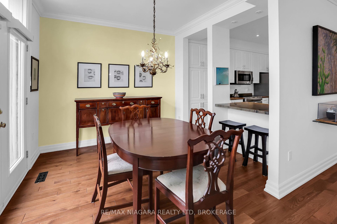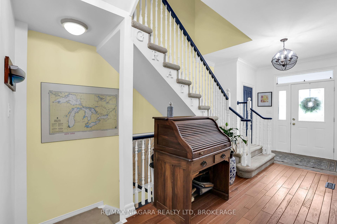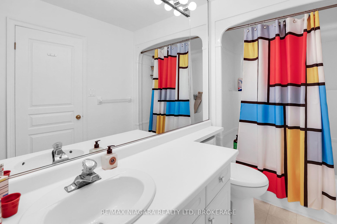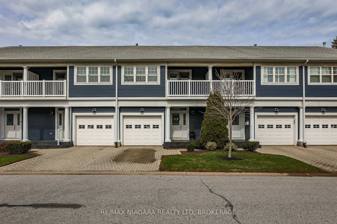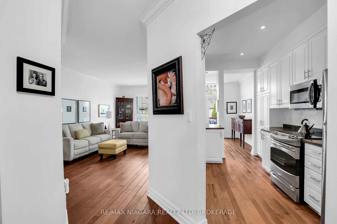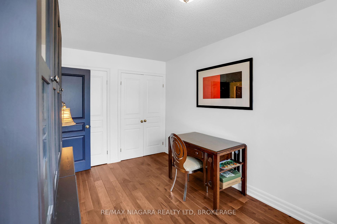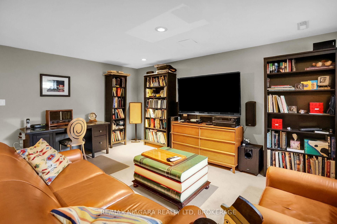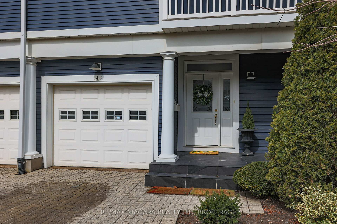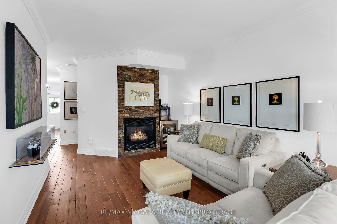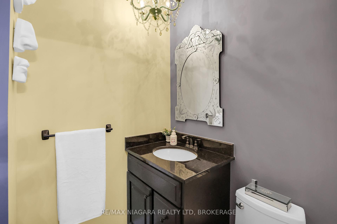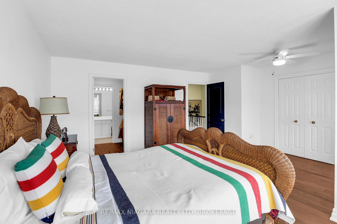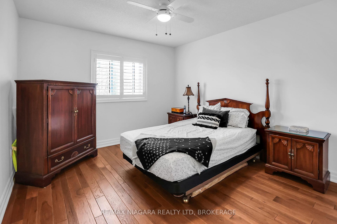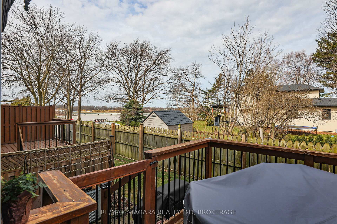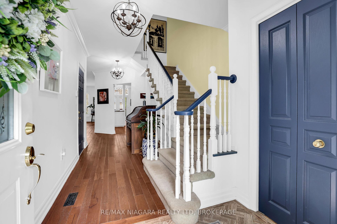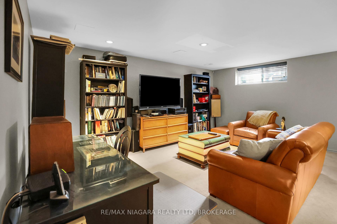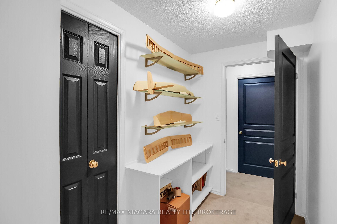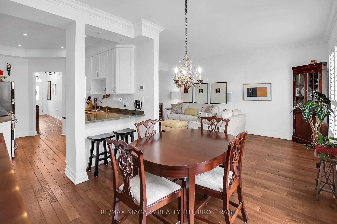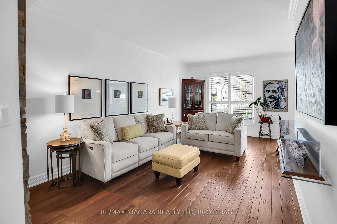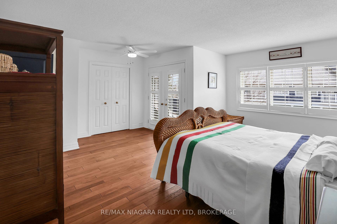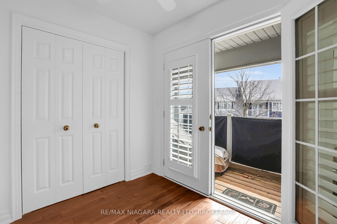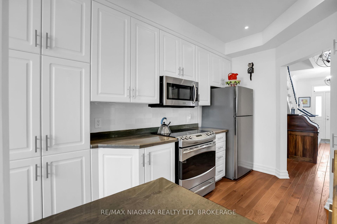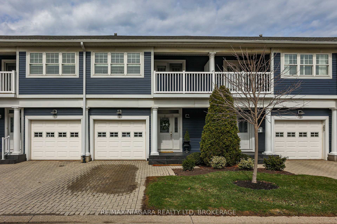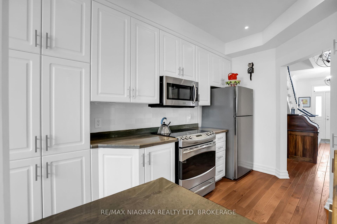$999,999
Available - For Sale
Listing ID: X12062979
88 Lakeport Road , St. Catharines, L2N 4P8, Niagara
| A notable address "On The Henley" Townhouse Condos in the Port Dalhousie area, is a well kept complex. The nautical theme of its architecture is a reflection of the working port it used to be. The water view is of historical significance of the first 4 canals. When you walk into Port Dalhousie you are stepping back in time, to a time close to nature. Close to 12 Mile Creek and Martindale Pond, that leads into Lake Ontario. *Discover Your Dream Home here at 88 Lakeport Rd., Port Dalhousie** Nestled overlooking the Henley, you`re just minutes from the highway and steps away from scenic walking trails, beach, public transit, professional services, shopping, and dining options. This immaculate 2-storey townhouse boasts a spacious design that`s perfect for modern living. Enjoy an updated kitchen with plenty of storage and stone countertops, gorgeous hickory hardwood floors with staggered widths, and a fully finished basement- everything you need to create your perfect home! The main floor has been beautifully updated, bright and welcoming space. Revel in the warmth of a gas fireplace, and step outside to your back patio equipped with an automatic awning perfect for outdoor entertaining. Retreat to the oversized primary bedroom with its own peaceful covered balcony, a convenient walk-through closet and 4pc ensuite. On the second level you will also find two additional generous bedrooms with ample closet space, a well-appointed 4-piece bathroom and a convenient laundry area. The fully finished basement offers a large recreation room and an additional 3-piece bath, along with utility and storage space to meet all your needs.Some of the many updates and notables include newer furnace and air conditioning, new fridge, washer, dryer, power Retractable deck awning, natural gas BBQ connection and front porch tile. Don`t miss out on this exceptional opportunity schedule your visit today! |
| Price | $999,999 |
| Taxes: | $6632.00 |
| Occupancy: | Owner |
| Address: | 88 Lakeport Road , St. Catharines, L2N 4P8, Niagara |
| Postal Code: | L2N 4P8 |
| Province/State: | Niagara |
| Directions/Cross Streets: | Lakeshore Rd & Ontario St |
| Level/Floor | Room | Length(ft) | Width(ft) | Descriptions | |
| Room 1 | Main | Kitchen | 12.79 | 8.53 | |
| Room 2 | Main | Dining Ro | 9.51 | 8.86 | |
| Room 3 | Main | Living Ro | 18.7 | 10.82 | |
| Room 4 | Main | Bathroom | 3.94 | 3.94 | |
| Room 5 | Second | Primary B | 17.38 | 16.73 | |
| Room 6 | Second | Bedroom 2 | 11.81 | 10.82 | |
| Room 7 | Second | Bedroom 3 | 16.73 | 8.53 | |
| Room 8 | Second | Bathroom | 7.87 | 4.92 | 4 Pc Ensuite |
| Room 9 | Second | Bathroom | 4.92 | 5.9 | |
| Room 10 | Basement | Recreatio | 18.7 | 17.06 | |
| Room 11 | Basement | Bathroom | 6.89 | 3.94 | 3 Pc Bath |
| Washroom Type | No. of Pieces | Level |
| Washroom Type 1 | 3 | Basement |
| Washroom Type 2 | 2 | Main |
| Washroom Type 3 | 4 | Second |
| Washroom Type 4 | 4 | Second |
| Washroom Type 5 | 0 | |
| Washroom Type 6 | 3 | Basement |
| Washroom Type 7 | 2 | Main |
| Washroom Type 8 | 4 | Second |
| Washroom Type 9 | 4 | Second |
| Washroom Type 10 | 0 | |
| Washroom Type 11 | 3 | Basement |
| Washroom Type 12 | 2 | Main |
| Washroom Type 13 | 4 | Second |
| Washroom Type 14 | 4 | Second |
| Washroom Type 15 | 0 | |
| Washroom Type 16 | 3 | Basement |
| Washroom Type 17 | 2 | Main |
| Washroom Type 18 | 4 | Second |
| Washroom Type 19 | 4 | Second |
| Washroom Type 20 | 0 |
| Total Area: | 0.00 |
| Approximatly Age: | 31-50 |
| Washrooms: | 4 |
| Heat Type: | Forced Air |
| Central Air Conditioning: | Central Air |
$
%
Years
This calculator is for demonstration purposes only. Always consult a professional
financial advisor before making personal financial decisions.
| Although the information displayed is believed to be accurate, no warranties or representations are made of any kind. |
| RE/MAX NIAGARA REALTY LTD, BROKERAGE |
|
|
.jpg?src=Custom)
Dir:
416-548-7854
Bus:
416-548-7854
Fax:
416-981-7184
| Virtual Tour | Book Showing | Email a Friend |
Jump To:
At a Glance:
| Type: | Com - Condo Townhouse |
| Area: | Niagara |
| Municipality: | St. Catharines |
| Neighbourhood: | 438 - Port Dalhousie |
| Style: | 2-Storey |
| Approximate Age: | 31-50 |
| Tax: | $6,632 |
| Maintenance Fee: | $871.35 |
| Beds: | 3 |
| Baths: | 4 |
| Fireplace: | Y |
Locatin Map:
Payment Calculator:
- Color Examples
- Red
- Magenta
- Gold
- Green
- Black and Gold
- Dark Navy Blue And Gold
- Cyan
- Black
- Purple
- Brown Cream
- Blue and Black
- Orange and Black
- Default
- Device Examples
