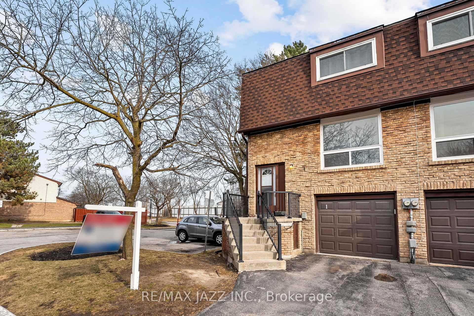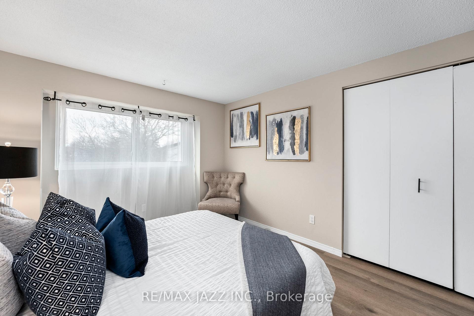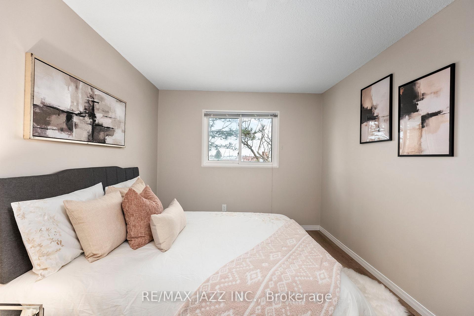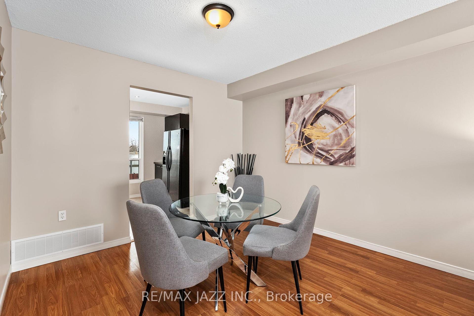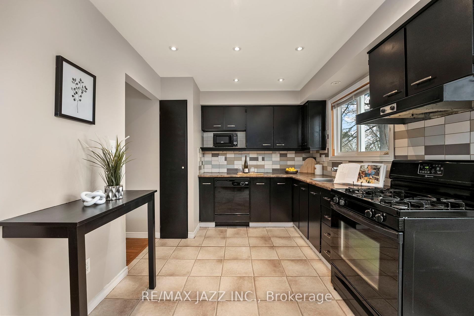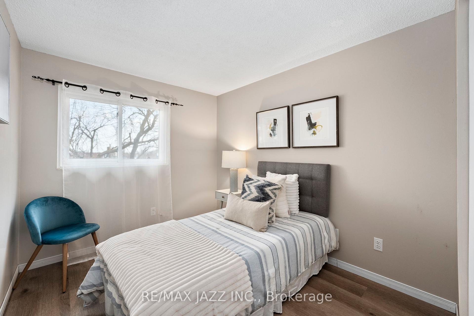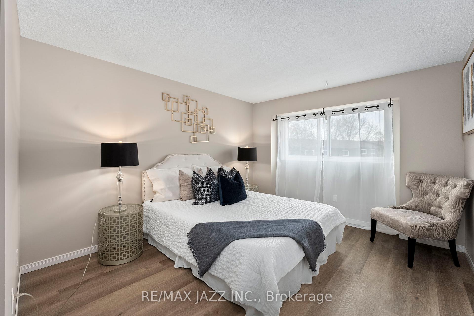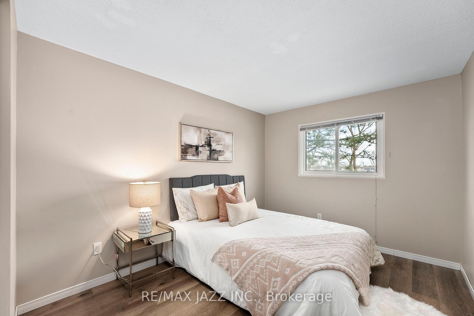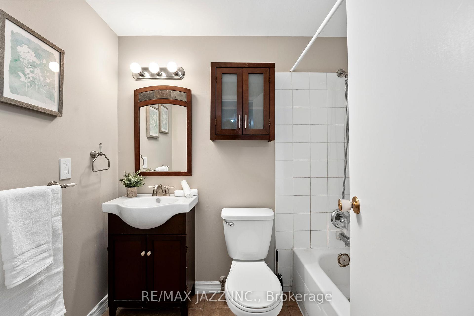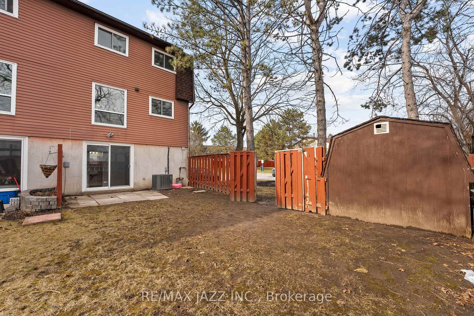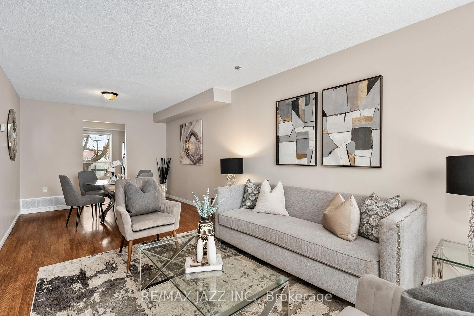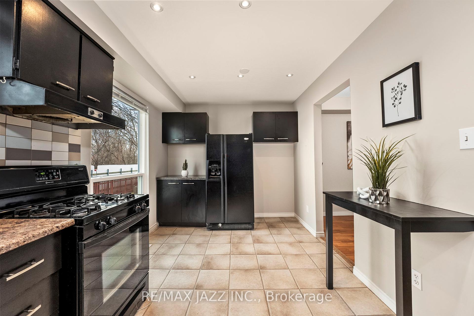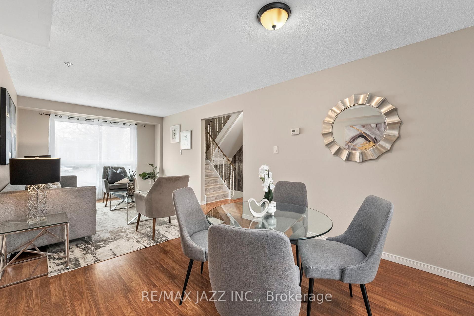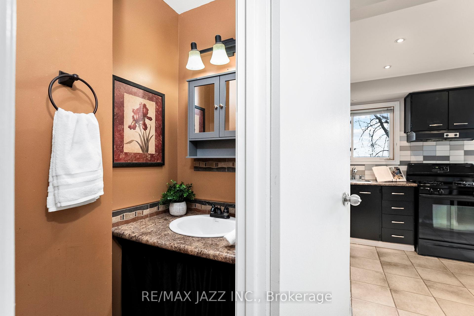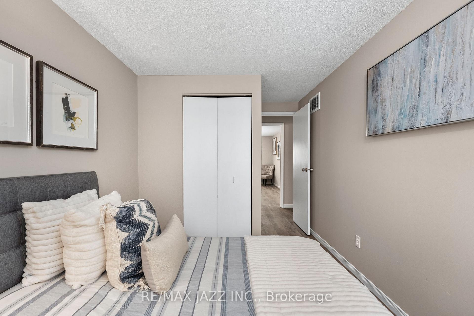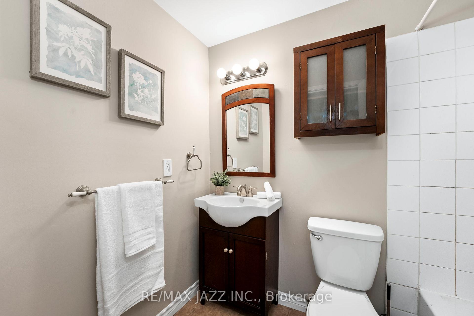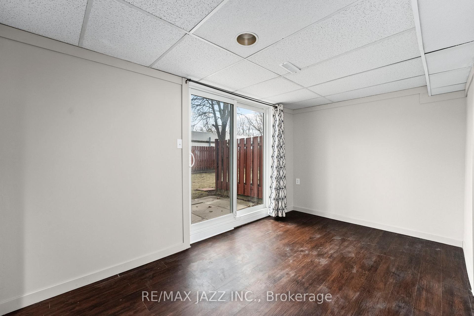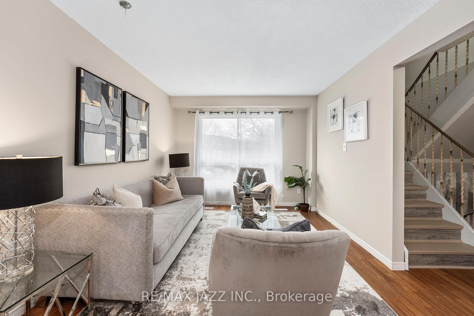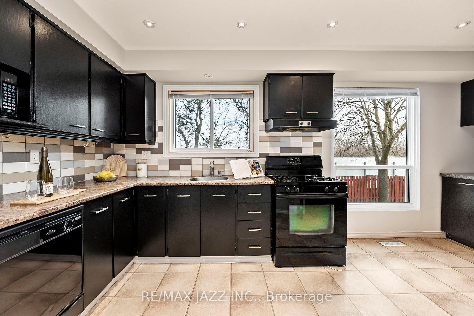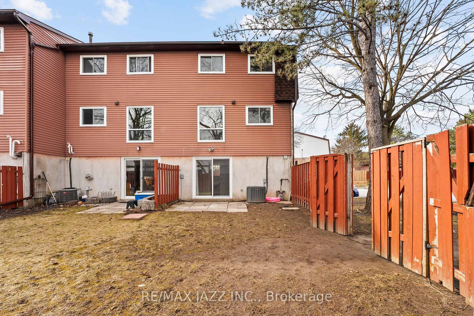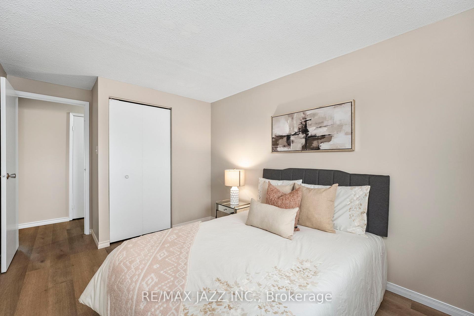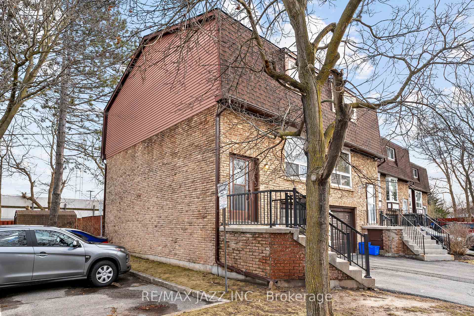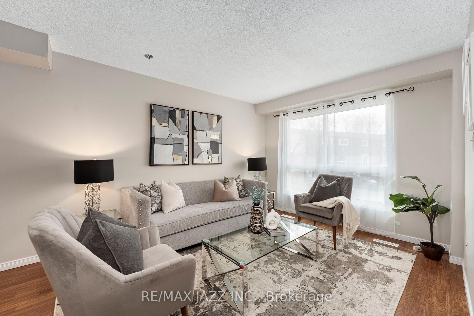$649,000
Available - For Sale
Listing ID: E12063694
222 Pearson Stre , Oshawa, L1G 7C6, Durham
| Welcome to 222 Pearson St. #1, Oshawa. Recently updated & well maintained end-unit townhome, nestled in a centrally located family friendly community. Perfect For First Time Home Buyers Or Investors. Offering a perfect blend of warmth & comfort, style, functionality and convenience. This affordable home with space for the growing family. Freshly painted & New flooring though out. The main floor boasts an open-concept living dining rooms with tons of natural light, creating a warm and inviting atmosphere. The spacious Eat- In kitchen is a true highlight. Upstairs, you'll find 3 generously sized bedrooms, each offering ample closet space. Separate entrance through the garage to the basement with finished rec room, large storage closet and sliding glass door walk-out to the backyard. This complex's offers an outdoor swimming pool and a kids playground. With recent updates, this home is ready for you to move in and make it your own. Located just minutes from everything you need, shopping, Schools, Hospital, the Oshawa Centre, walking distance to Costco, easy access to Oshawa GO Station, UOIT, and Trent University. Short drive to 401. The complex backs onto Connaught Park. This home offers unmatched convenience in a sought-after neighborhood. Plenty of visitors' parking. Available for immediate possession! |
| Price | $649,000 |
| Taxes: | $2904.00 |
| Occupancy by: | Vacant |
| Address: | 222 Pearson Stre , Oshawa, L1G 7C6, Durham |
| Postal Code: | L1G 7C6 |
| Province/State: | Durham |
| Directions/Cross Streets: | Ritson Rd / Hillcroft |
| Level/Floor | Room | Length(ft) | Width(ft) | Descriptions | |
| Room 1 | Main | Kitchen | 17.22 | 9.02 | Large Window, Overlooks Backyard |
| Room 2 | Main | Dining Ro | 10.17 | 12.27 | Open Concept, Combined w/Family |
| Room 3 | Main | Family Ro | 10.43 | 12.27 | Combined w/Dining, Overlooks Frontyard, Large Window |
| Room 4 | Upper | Primary B | 10.4 | 14.69 | Closet, Large Window, Laminate |
| Room 5 | Upper | Bedroom 2 | 8.4 | 13.58 | Closet, Large Window, Laminate |
| Room 6 | Upper | Bedroom 3 | 8.5 | 13.58 | Closet, Large Window, Laminate |
| Room 7 | Lower | Recreatio | 16.89 | 14.63 | W/O To Yard, Laminate |
| Washroom Type | No. of Pieces | Level |
| Washroom Type 1 | 4 | Third |
| Washroom Type 2 | 2 | Main |
| Washroom Type 3 | 3 | Lower |
| Washroom Type 4 | 0 | |
| Washroom Type 5 | 0 |
| Total Area: | 0.00 |
| Washrooms: | 3 |
| Heat Type: | Forced Air |
| Central Air Conditioning: | Central Air |
$
%
Years
This calculator is for demonstration purposes only. Always consult a professional
financial advisor before making personal financial decisions.
| Although the information displayed is believed to be accurate, no warranties or representations are made of any kind. |
| RE/MAX JAZZ INC. |
|
|
.jpg?src=Custom)
Dir:
416-548-7854
Bus:
416-548-7854
Fax:
416-981-7184
| Book Showing | Email a Friend |
Jump To:
At a Glance:
| Type: | Com - Condo Townhouse |
| Area: | Durham |
| Municipality: | Oshawa |
| Neighbourhood: | O'Neill |
| Style: | 3-Storey |
| Tax: | $2,904 |
| Maintenance Fee: | $464.68 |
| Beds: | 3 |
| Baths: | 3 |
| Fireplace: | N |
Locatin Map:
Payment Calculator:
- Color Examples
- Red
- Magenta
- Gold
- Green
- Black and Gold
- Dark Navy Blue And Gold
- Cyan
- Black
- Purple
- Brown Cream
- Blue and Black
- Orange and Black
- Default
- Device Examples
