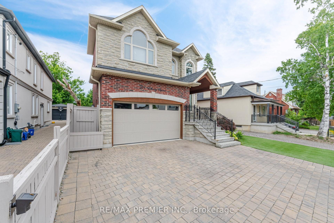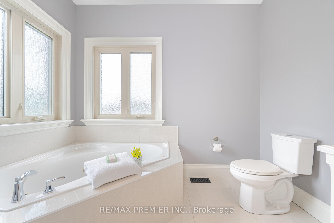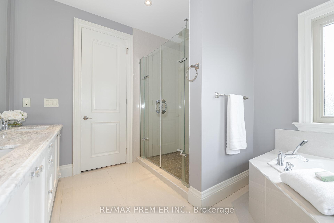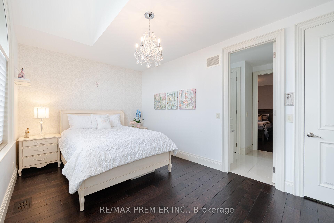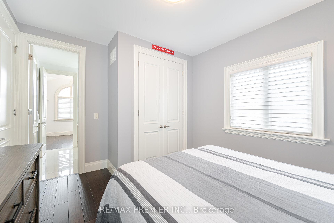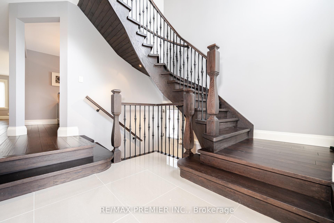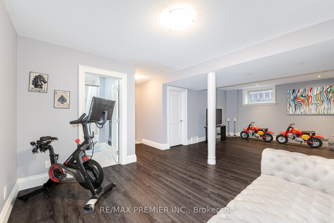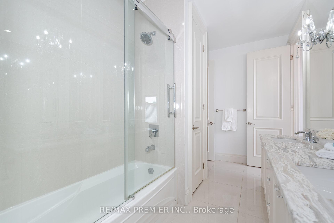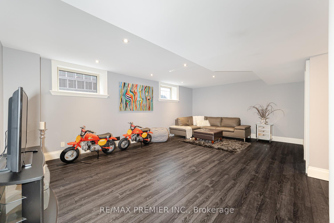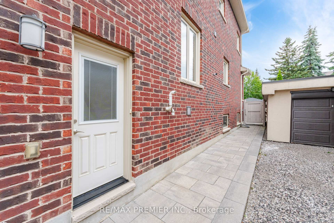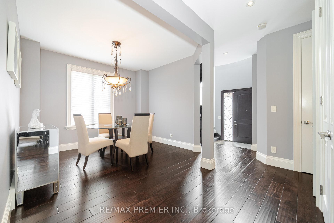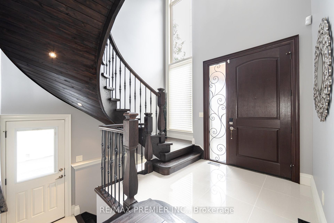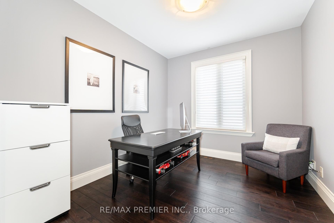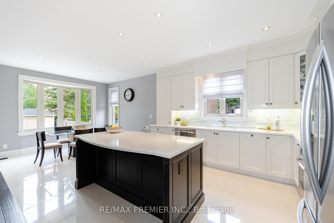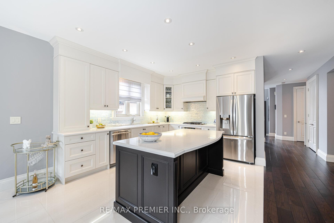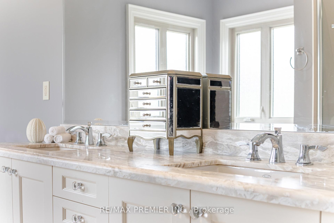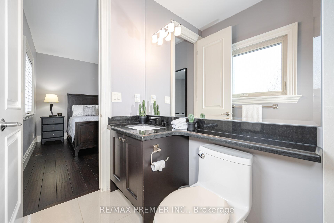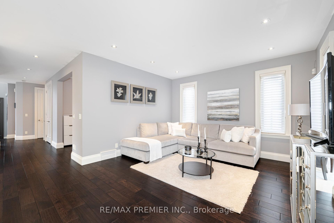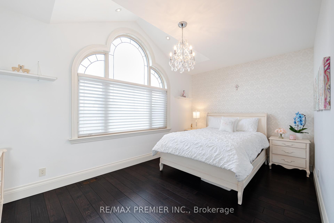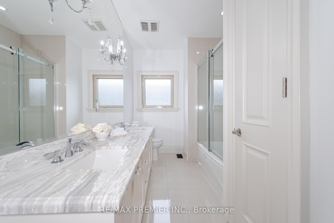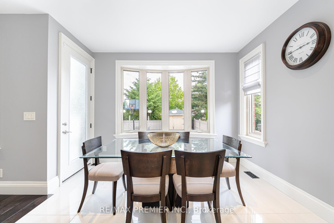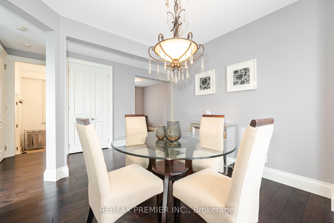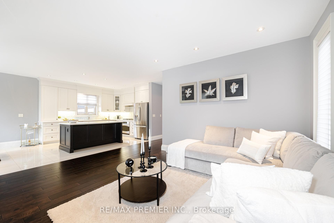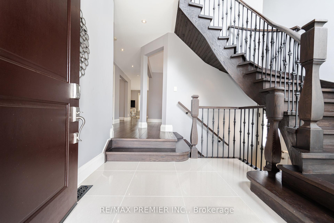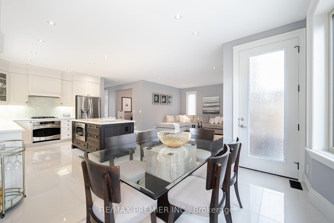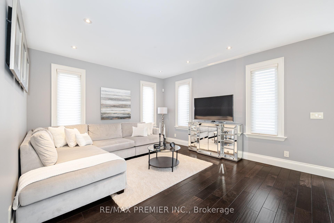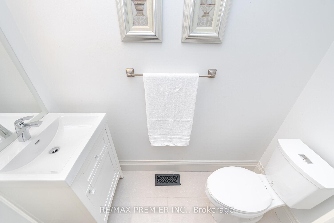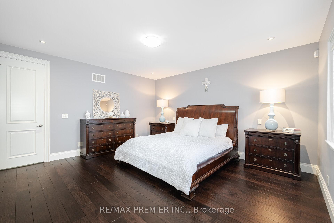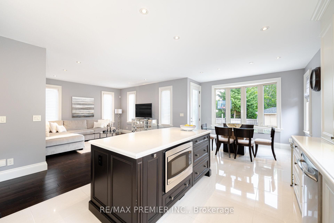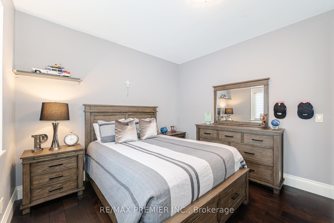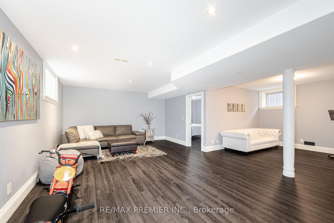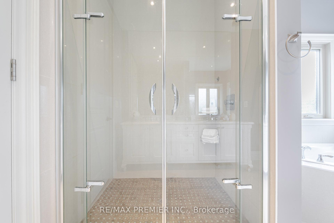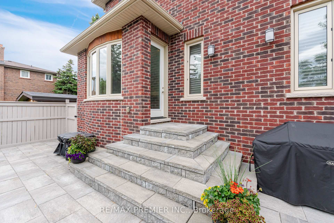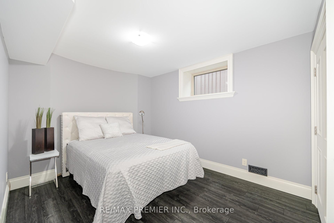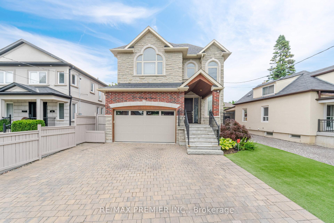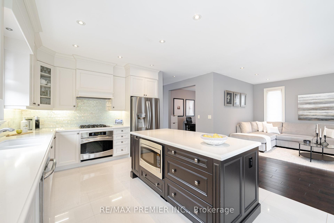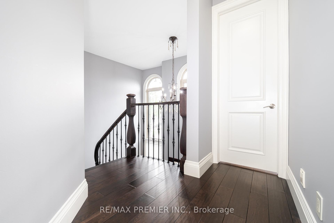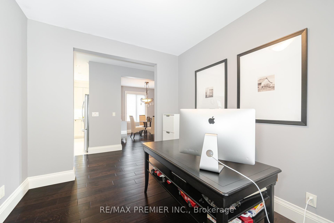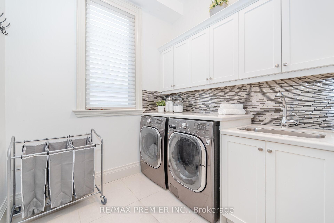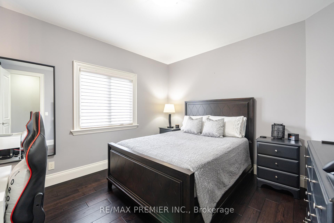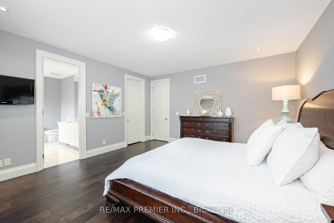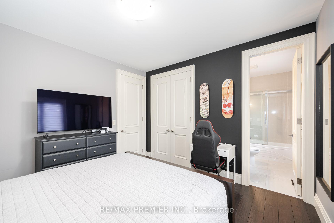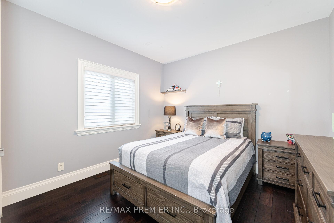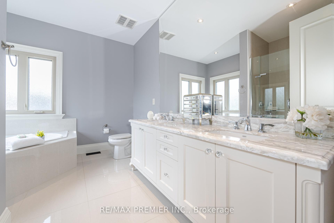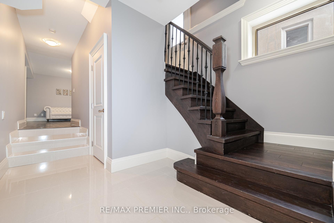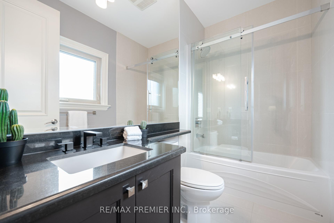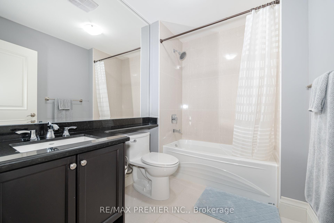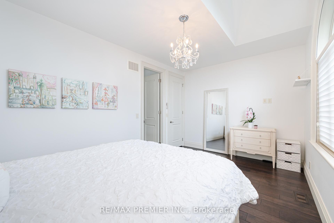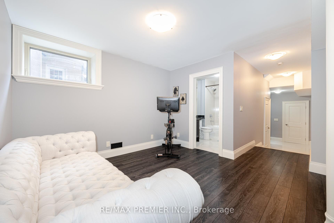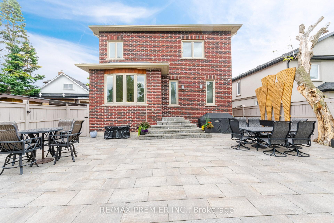$1,988,000
Available - For Sale
Listing ID: N11974674
28 Ellerby Squa North , Vaughan, L4L 1N1, York
| Welcome to 28 Ellerby Sq, a custom-built residence in prestigious Woodbridge, crafted by award-winning builder. This magnificent home blends elegance and superior craftsmanship. Inside, discover an expansive interior with 6" wide plank oak-hardwood flooring, 7 1/2" poplar baseboards, & 4 1/4" poplar casing. The main & upper levels feature soaring 9' ceilings,creating an open, airy atmosphere. The gourmet kitchen is a chef's dream with Caesar stone, custom cabinets & a mother-of-pearl backsplash. This home offers five impeccably designed bathrooms with marble countertops. Attention to detail is evident, 8' high custom doors, & commercial-grade hinges. The landscaped exterior features pristine turf, a 3-car driveway, & a 13' high garage with an 8' high door and high roller opener. Oversized basement windows flood the lower level with natural light. Potlights on main & basement create a warm ambiance. |
| Price | $1,988,000 |
| Taxes: | $7701.63 |
| Occupancy by: | Owner |
| Address: | 28 Ellerby Squa North , Vaughan, L4L 1N1, York |
| Acreage: | < .50 |
| Directions/Cross Streets: | Hwy 7/Kipling |
| Rooms: | 9 |
| Rooms +: | 3 |
| Bedrooms: | 4 |
| Bedrooms +: | 1 |
| Family Room: | T |
| Basement: | Finished, Separate Ent |
| Level/Floor | Room | Length(ft) | Width(ft) | Descriptions | |
| Room 1 | Main | Kitchen | 16.99 | 11.91 | Marble Counter, Centre Island, Stainless Steel Appl |
| Room 2 | Main | Breakfast | 8 | 11.91 | Ceramic Floor, W/O To Patio, Eat-in Kitchen |
| Room 3 | Main | Living Ro | 16.01 | 13.97 | Hardwood Floor, Large Window, Pot Lights |
| Room 4 | Main | Office | 10.99 | 9.97 | Hardwood Floor, Large Window |
| Room 5 | Main | Dining Ro | 11.48 | 11.48 | Hardwood Floor, Large Window, Pot Lights |
| Room 6 | Upper | Primary B | 16.01 | 14.99 | Hardwood Floor, Walk-In Closet(s), 5 Pc Ensuite |
| Room 7 | Upper | Bedroom 2 | 12 | 12.5 | Hardwood Floor, 3 Pc Ensuite, Large Closet |
| Room 8 | Upper | Bedroom 3 | 11.48 | 12.99 | Hardwood Floor, Large Window, Semi Ensuite |
| Room 9 | Upper | Bedroom 4 | 16.6 | 10.5 | Hardwood Floor, Large Closet, Semi Ensuite |
| Washroom Type | No. of Pieces | Level |
| Washroom Type 1 | 5 | Upper |
| Washroom Type 2 | 3 | Upper |
| Washroom Type 3 | 2 | Main |
| Washroom Type 4 | 4 | Upper |
| Washroom Type 5 | 3 | Basement |
| Total Area: | 0.00 |
| Approximatly Age: | 6-15 |
| Property Type: | Detached |
| Style: | 2-Storey |
| Exterior: | Brick, Stone |
| Garage Type: | Attached |
| (Parking/)Drive: | Private |
| Drive Parking Spaces: | 3 |
| Park #1 | |
| Parking Type: | Private |
| Park #2 | |
| Parking Type: | Private |
| Pool: | None |
| Approximatly Age: | 6-15 |
| Approximatly Square Footage: | 2500-3000 |
| CAC Included: | N |
| Water Included: | N |
| Cabel TV Included: | N |
| Common Elements Included: | N |
| Heat Included: | N |
| Parking Included: | N |
| Condo Tax Included: | N |
| Building Insurance Included: | N |
| Fireplace/Stove: | N |
| Heat Type: | Forced Air |
| Central Air Conditioning: | Central Air |
| Central Vac: | Y |
| Laundry Level: | Syste |
| Ensuite Laundry: | F |
| Sewers: | Sewer |
$
%
Years
This calculator is for demonstration purposes only. Always consult a professional
financial advisor before making personal financial decisions.
| Although the information displayed is believed to be accurate, no warranties or representations are made of any kind. |
| RE/MAX PREMIER INC. |
|
|
.jpg?src=Custom)
Dir:
416-548-7854
Bus:
416-548-7854
Fax:
416-981-7184
| Virtual Tour | Book Showing | Email a Friend |
Jump To:
At a Glance:
| Type: | Freehold - Detached |
| Area: | York |
| Municipality: | Vaughan |
| Neighbourhood: | West Woodbridge |
| Style: | 2-Storey |
| Approximate Age: | 6-15 |
| Tax: | $7,701.63 |
| Beds: | 4+1 |
| Baths: | 6 |
| Fireplace: | N |
| Pool: | None |
Locatin Map:
Payment Calculator:
- Color Examples
- Red
- Magenta
- Gold
- Green
- Black and Gold
- Dark Navy Blue And Gold
- Cyan
- Black
- Purple
- Brown Cream
- Blue and Black
- Orange and Black
- Default
- Device Examples
