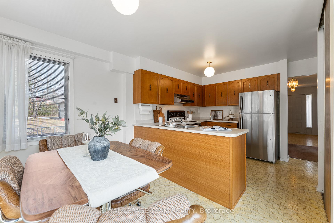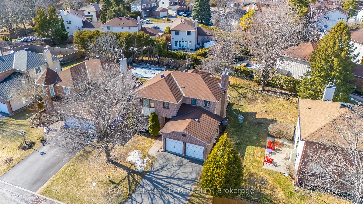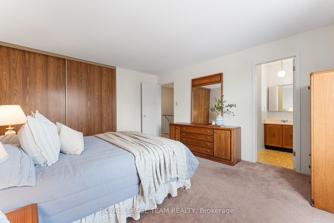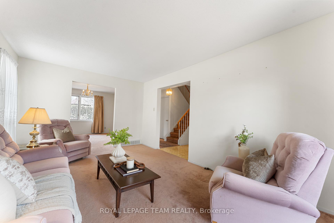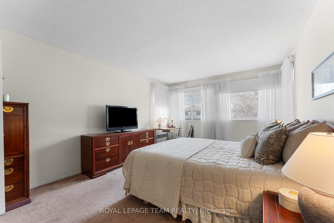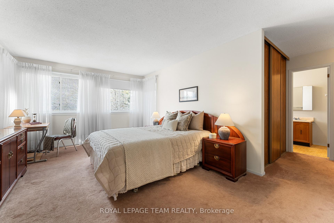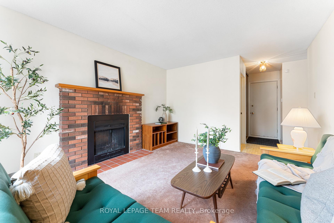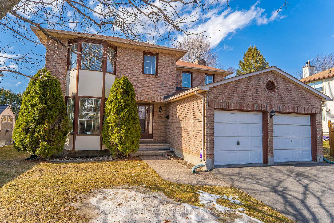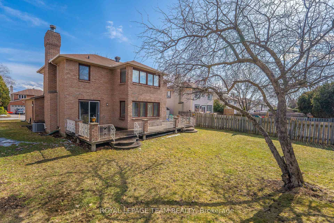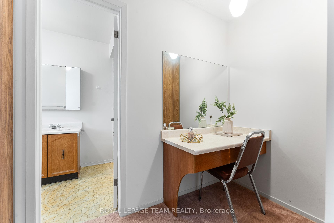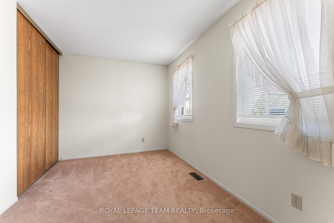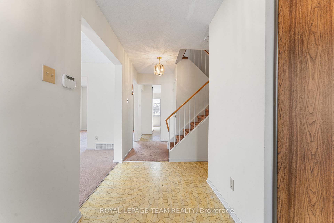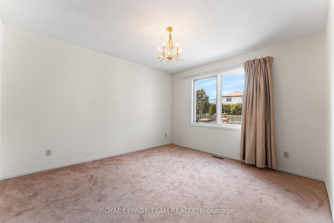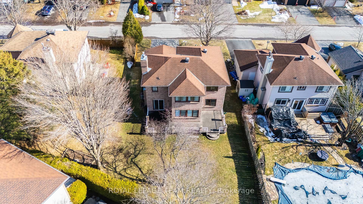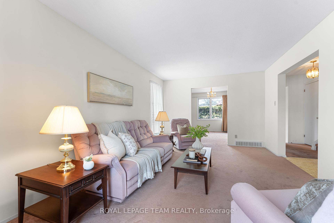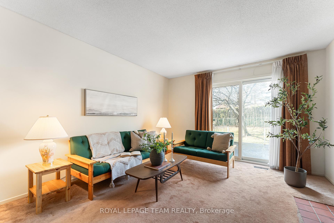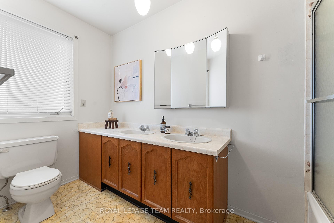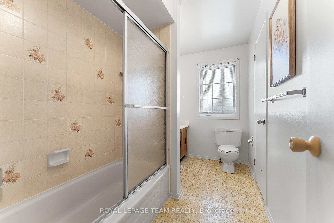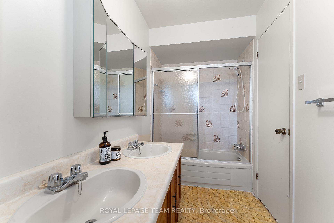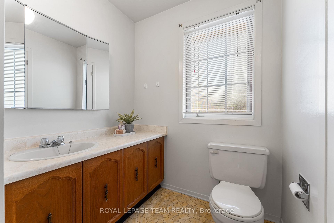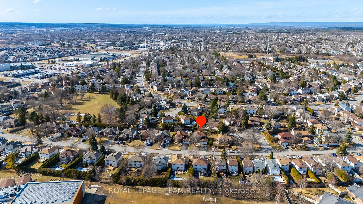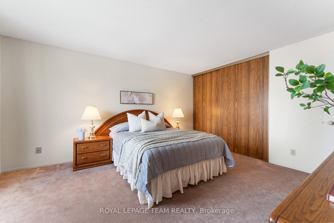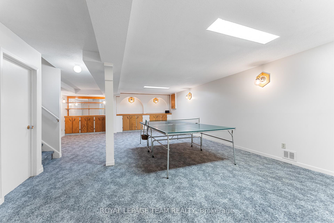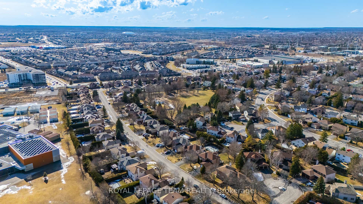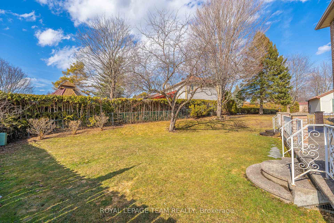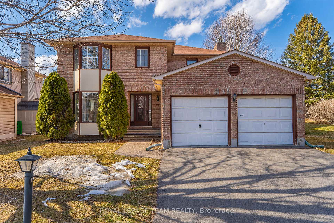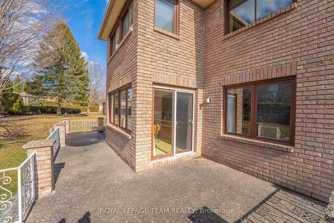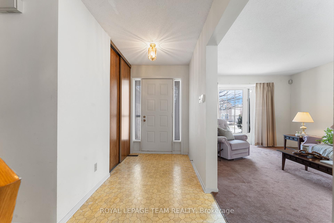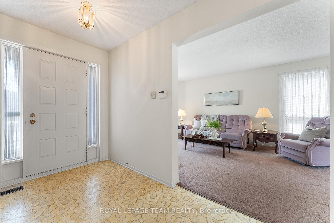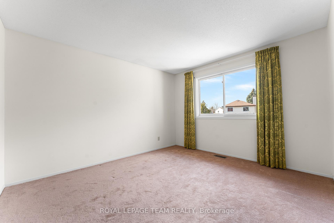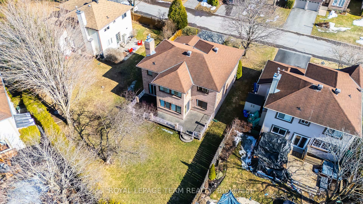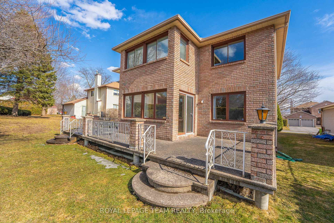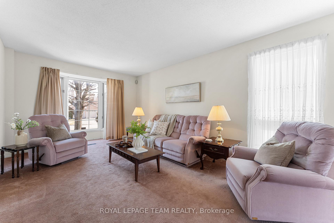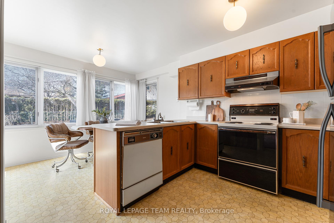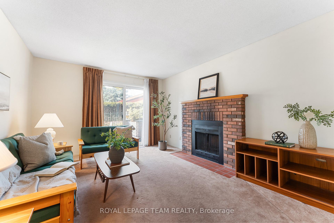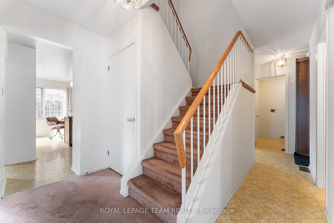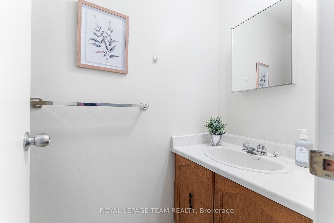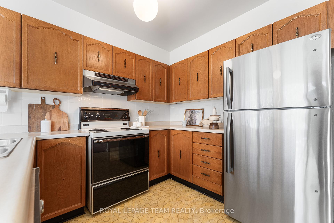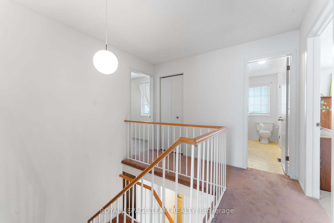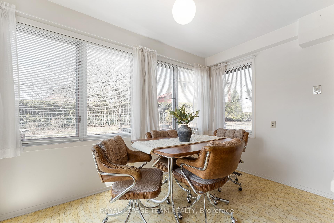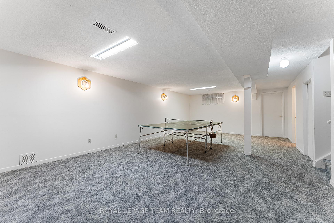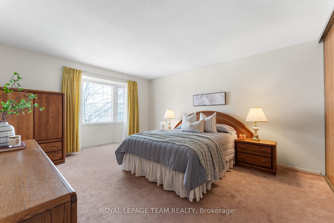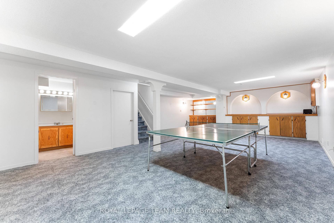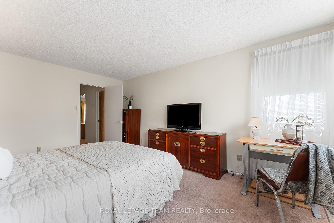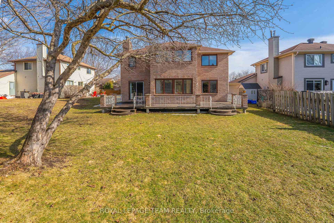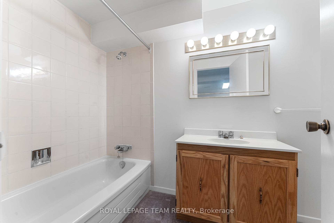$768,900
Available - For Sale
Listing ID: X12063035
20 Huntsman Cres , Kanata, K2M 1C4, Ottawa
| Nestled on a peaceful crescent in a highly sought after neighbourhood, just steps to Huntsman park, this single family home offers 4 bedroom, 4 baths with 2300 sq ft above grade living space. This spacious home features an all brick facade, a double car garage, plus a 55 foot wide yard. With a well thought out layout and spacious rooms with loads of natural light, the possibilities are endless. Take the stairs to the 2nd level to find 4 large bedrooms and 2 full bathrooms. The lower level is finished with another full bath as well as a recreation room, laundry & storage. There is a main floor laundry room which could be used as well. Furnace (2014), AC (2014), Driveway (2022), Roof (2007), Fridge (2019). |
| Price | $768,900 |
| Taxes: | $5202.57 |
| Assessment Year: | 2024 |
| Occupancy by: | Vacant |
| Address: | 20 Huntsman Cres , Kanata, K2M 1C4, Ottawa |
| Directions/Cross Streets: | Equestrian & Huntsman |
| Rooms: | 14 |
| Bedrooms: | 4 |
| Bedrooms +: | 0 |
| Family Room: | T |
| Basement: | Finished |
| Level/Floor | Room | Length(ft) | Width(ft) | Descriptions | |
| Room 1 | Main | Living Ro | 17.25 | 11.25 | Bay Window |
| Room 2 | Main | Dining Ro | 12.33 | 11.38 | |
| Room 3 | Main | Kitchen | 10.27 | 11.48 | |
| Room 4 | Main | Breakfast | 6.95 | 12.07 | |
| Room 5 | Main | Family Ro | 14.27 | 11.81 | |
| Room 6 | Main | Bathroom | 2 Pc Bath | ||
| Room 7 | Second | Primary B | 16.76 | 11.87 | |
| Room 8 | Second | Bathroom | 45.92 | 5 Pc Ensuite | |
| Room 9 | Second | Bedroom 2 | 15.25 | 12.96 | |
| Room 10 | Second | Bedroom 3 | 12.37 | 11.09 | |
| Room 11 | Second | Bedroom 4 | 11.81 | 8.33 | |
| Room 12 | Second | Bathroom | 4 Pc Bath | ||
| Room 13 | Basement | Bathroom | 4 Pc Bath | ||
| Room 14 | Basement | Recreatio | 29.06 | 18.89 | |
| Room 15 | Basement | Laundry | 9.84 | 9.84 |
| Washroom Type | No. of Pieces | Level |
| Washroom Type 1 | 2 | Main |
| Washroom Type 2 | 4 | Second |
| Washroom Type 3 | 5 | Second |
| Washroom Type 4 | 4 | Basement |
| Washroom Type 5 | 0 | |
| Washroom Type 6 | 2 | Main |
| Washroom Type 7 | 4 | Second |
| Washroom Type 8 | 5 | Second |
| Washroom Type 9 | 4 | Basement |
| Washroom Type 10 | 0 |
| Total Area: | 0.00 |
| Approximatly Age: | 31-50 |
| Property Type: | Detached |
| Style: | 2-Storey |
| Exterior: | Brick |
| Garage Type: | Attached |
| (Parking/)Drive: | Private Do |
| Drive Parking Spaces: | 4 |
| Park #1 | |
| Parking Type: | Private Do |
| Park #2 | |
| Parking Type: | Private Do |
| Pool: | None |
| Approximatly Age: | 31-50 |
| Approximatly Square Footage: | 2000-2500 |
| CAC Included: | N |
| Water Included: | N |
| Cabel TV Included: | N |
| Common Elements Included: | N |
| Heat Included: | N |
| Parking Included: | N |
| Condo Tax Included: | N |
| Building Insurance Included: | N |
| Fireplace/Stove: | Y |
| Heat Type: | Forced Air |
| Central Air Conditioning: | Central Air |
| Central Vac: | N |
| Laundry Level: | Syste |
| Ensuite Laundry: | F |
| Elevator Lift: | False |
| Sewers: | Sewer |
$
%
Years
This calculator is for demonstration purposes only. Always consult a professional
financial advisor before making personal financial decisions.
| Although the information displayed is believed to be accurate, no warranties or representations are made of any kind. |
| ROYAL LEPAGE TEAM REALTY |
|
|
.jpg?src=Custom)
Dir:
416-548-7854
Bus:
416-548-7854
Fax:
416-981-7184
| Virtual Tour | Book Showing | Email a Friend |
Jump To:
At a Glance:
| Type: | Freehold - Detached |
| Area: | Ottawa |
| Municipality: | Kanata |
| Neighbourhood: | 9004 - Kanata - Bridlewood |
| Style: | 2-Storey |
| Approximate Age: | 31-50 |
| Tax: | $5,202.57 |
| Beds: | 4 |
| Baths: | 4 |
| Fireplace: | Y |
| Pool: | None |
Locatin Map:
Payment Calculator:
- Color Examples
- Red
- Magenta
- Gold
- Green
- Black and Gold
- Dark Navy Blue And Gold
- Cyan
- Black
- Purple
- Brown Cream
- Blue and Black
- Orange and Black
- Default
- Device Examples
