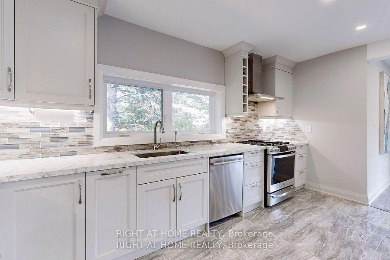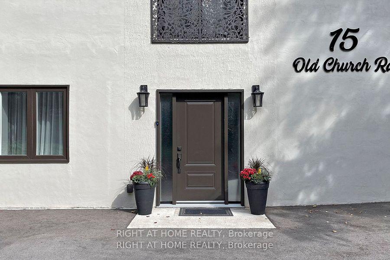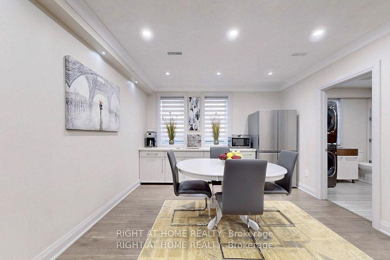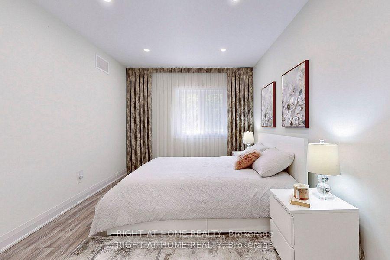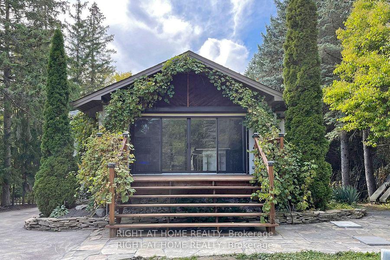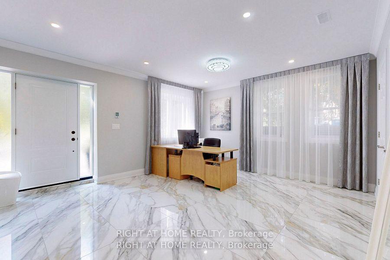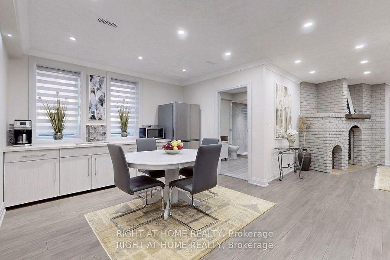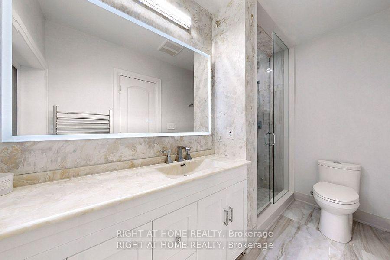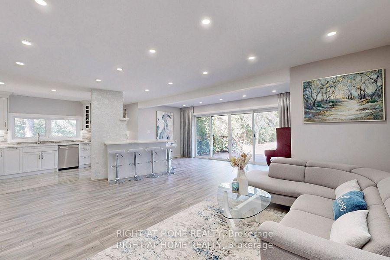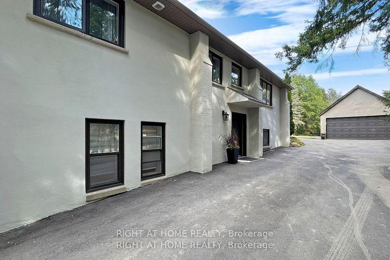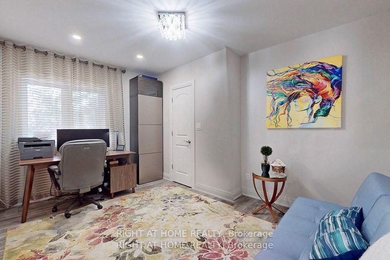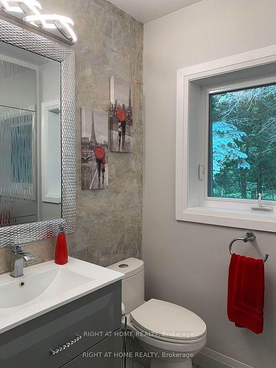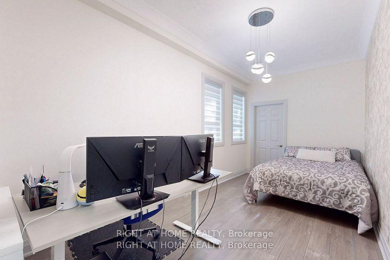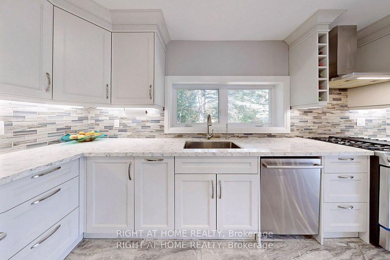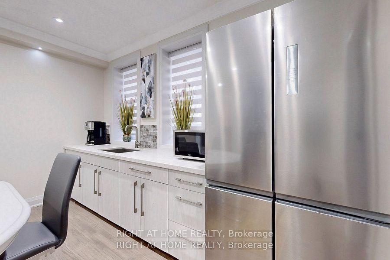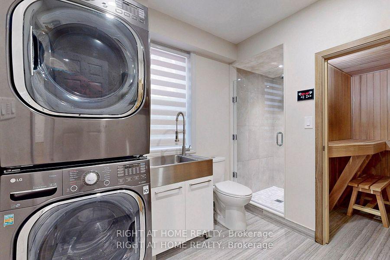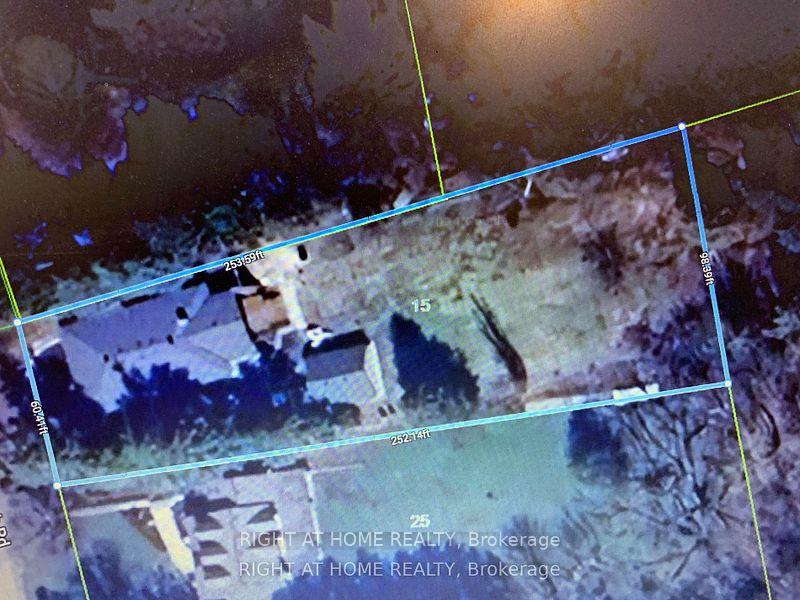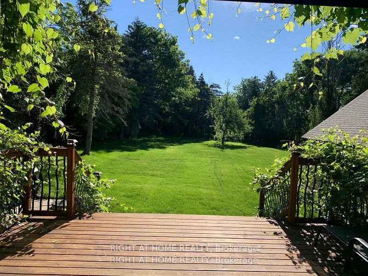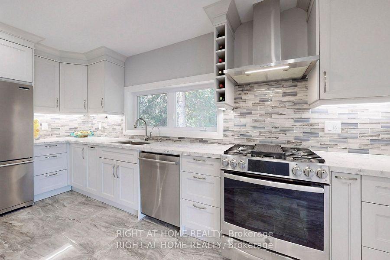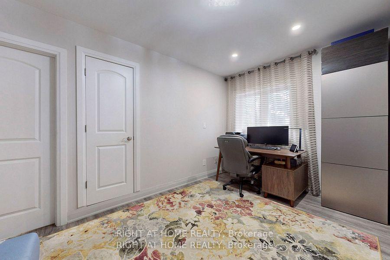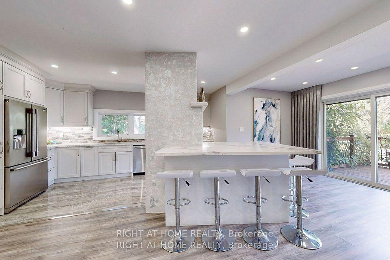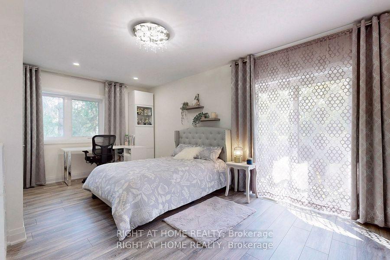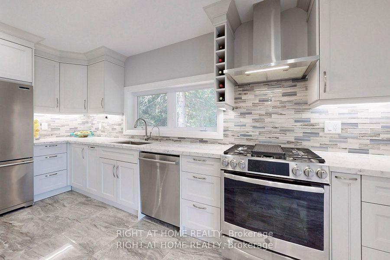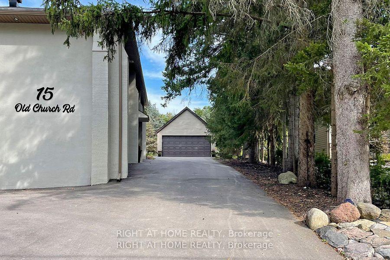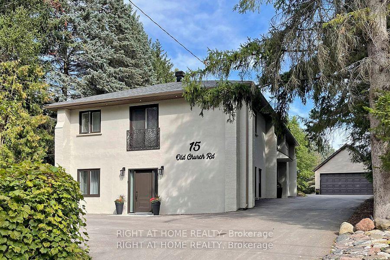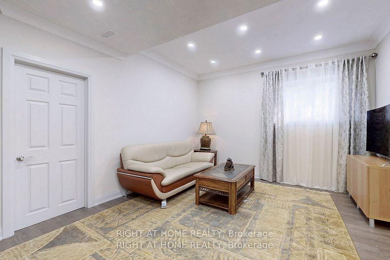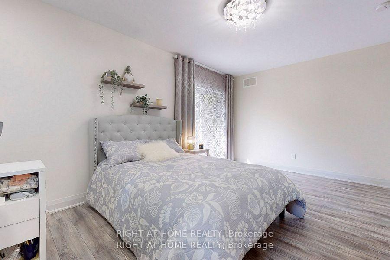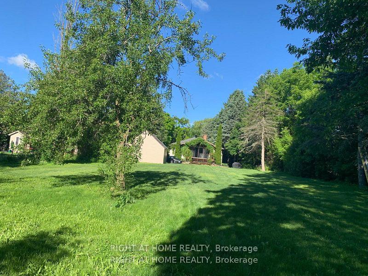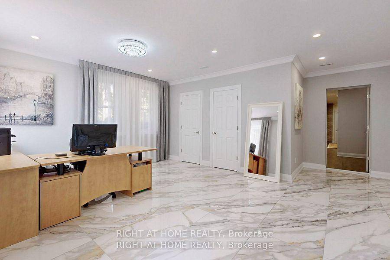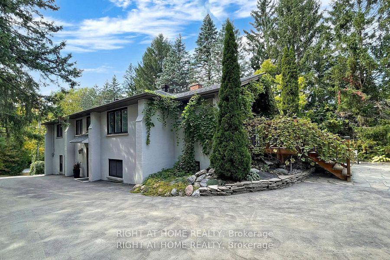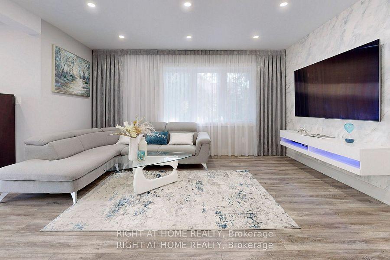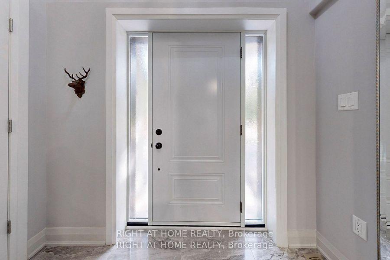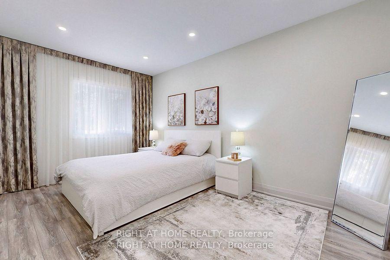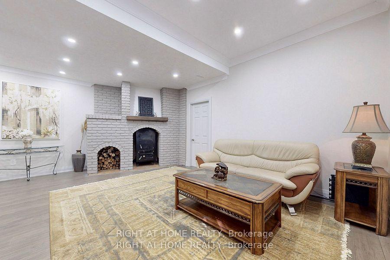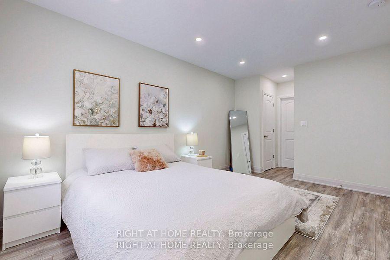$1,870,000
Available - For Sale
Listing ID: N11989598
15 Old Church Road , King, L7B 1K4, York
| Unique Opportunity Of Ravine Lot In King City, Private 0,46 Acre Irregular Lot With Beauty Of Nature, Fully Refinished Modern Style Home With Accent Venetian Plastering Walls , Custom Made Kitchen (2018) With AAA+S/S Appliances (2018), Huge Custom Stone Island, Full New Insulation Attic And Walls(2018), Drywall(2018), All Windows And Doors (2019), Deck (2020), Roof And Sophists (2020), Refinished Well With New Pump(2021), Electrical System With New Electrical Panel(2020), Pot-lights In And Out Of House, Long New Driveway( 2021), Detached Garage (2021), New Septic Bed (2023), Sauna In Low Level(2020), New High Efficiency AC(2024). Modern Style New Washrooms With European Style Furniture. Exterior Brick Covered By Stucco, Low Level Could Be Separated And Has Additional Entrance. H/W 400 - 2 min, H/W 407- 7min. New Hospital -7 min. Downtown of King City-5 min. with Restaurants, Bars, Schools. Ready To Move In. Just Bring Your Love And Enjoy! |
| Price | $1,870,000 |
| Taxes: | $5808.00 |
| Assessment Year: | 2025 |
| Occupancy by: | Owner |
| Address: | 15 Old Church Road , King, L7B 1K4, York |
| Acreage: | < .50 |
| Directions/Cross Streets: | Westone Rd/ King Rd |
| Rooms: | 7 |
| Rooms +: | 3 |
| Bedrooms: | 3 |
| Bedrooms +: | 2 |
| Family Room: | T |
| Basement: | Separate Ent, Finished |
| Level/Floor | Room | Length(ft) | Width(ft) | Descriptions | |
| Room 1 | Main | Living Ro | 20.01 | 15.09 | Open Concept, Overlooks Backyard, Combined w/Dining |
| Room 2 | Main | Dining Ro | 18.37 | 8.53 | Open Concept, W/O To Deck, Combined w/Living |
| Room 3 | Main | Kitchen | 15.74 | 9.84 | Centre Island, Quartz Counter, Porcelain Floor |
| Room 4 | Main | Primary B | 15.42 | 9.84 | 3 Pc Ensuite, Walk-In Closet(s), Large Window |
| Room 5 | Main | Bedroom 2 | 17.71 | 10.82 | 3 Pc Bath, Closet, Large Window |
| Room 6 | Main | Bedroom 3 | 14.1 | 8.53 | 3 Pc Bath, Walk-In Closet(s), Large Window |
| Room 7 | Lower | Kitchen | 17.06 | 12.46 | Hardwood Floor, Quartz Counter, Ceramic Backsplash |
| Room 8 | Lower | Family Ro | 19.02 | 12.14 | Hardwood Floor, Closet, Fireplace |
| Room 9 | Lower | Bedroom 4 | 17.71 | 7.87 | Hardwood Floor, Walk-In Closet(s), Large Window |
| Room 10 | Lower | Bedroom 5 | 18.7 | 18.7 | Heated Floor, Walk-In Closet(s), Large Window |
| Room 11 | Lower | Bathroom | 11.81 | 7.87 | Sauna, 4 Pc Bath, Ceramic Floor |
| Washroom Type | No. of Pieces | Level |
| Washroom Type 1 | 3 | Main |
| Washroom Type 2 | 2 | Main |
| Washroom Type 3 | 4 | Lower |
| Washroom Type 4 | 0 | |
| Washroom Type 5 | 0 |
| Total Area: | 0.00 |
| Property Type: | Detached |
| Style: | Bungalow-Raised |
| Exterior: | Brick, Stucco (Plaster) |
| Garage Type: | Detached |
| (Parking/)Drive: | Private |
| Drive Parking Spaces: | 6 |
| Park #1 | |
| Parking Type: | Private |
| Park #2 | |
| Parking Type: | Private |
| Pool: | None |
| Approximatly Square Footage: | 1500-2000 |
| Property Features: | Ravine, Wooded/Treed |
| CAC Included: | N |
| Water Included: | N |
| Cabel TV Included: | N |
| Common Elements Included: | N |
| Heat Included: | N |
| Parking Included: | N |
| Condo Tax Included: | N |
| Building Insurance Included: | N |
| Fireplace/Stove: | Y |
| Heat Type: | Forced Air |
| Central Air Conditioning: | Central Air |
| Central Vac: | N |
| Laundry Level: | Syste |
| Ensuite Laundry: | F |
| Sewers: | Septic |
| Utilities-Cable: | Y |
| Utilities-Hydro: | Y |
$
%
Years
This calculator is for demonstration purposes only. Always consult a professional
financial advisor before making personal financial decisions.
| Although the information displayed is believed to be accurate, no warranties or representations are made of any kind. |
| RIGHT AT HOME REALTY |
|
|
.jpg?src=Custom)
Dir:
60.41*253.49 9
| Book Showing | Email a Friend |
Jump To:
At a Glance:
| Type: | Freehold - Detached |
| Area: | York |
| Municipality: | King |
| Neighbourhood: | Rural King |
| Style: | Bungalow-Raised |
| Tax: | $5,808 |
| Beds: | 3+2 |
| Baths: | 4 |
| Fireplace: | Y |
| Pool: | None |
Locatin Map:
Payment Calculator:
- Color Examples
- Red
- Magenta
- Gold
- Green
- Black and Gold
- Dark Navy Blue And Gold
- Cyan
- Black
- Purple
- Brown Cream
- Blue and Black
- Orange and Black
- Default
- Device Examples
