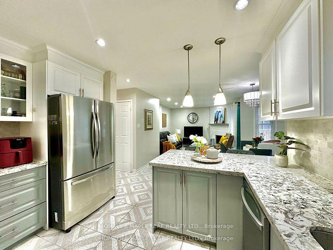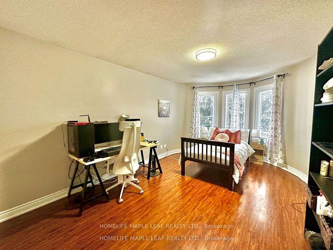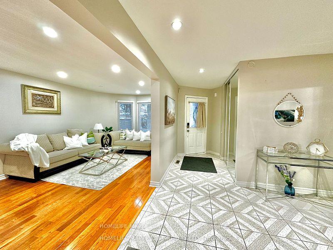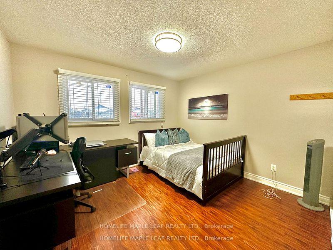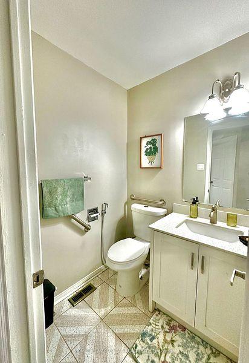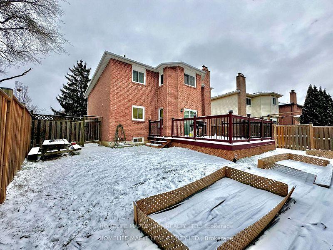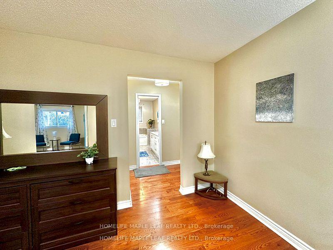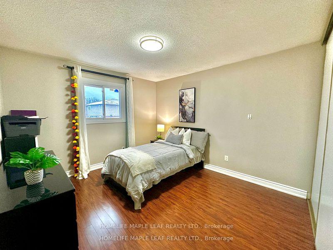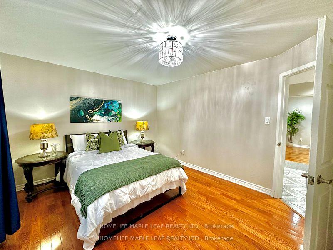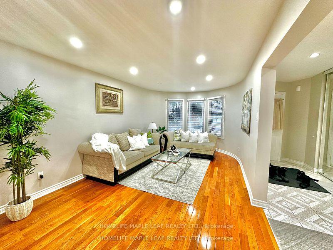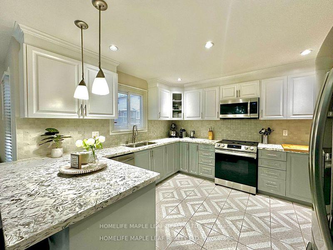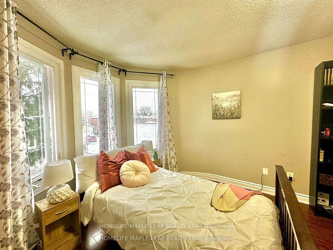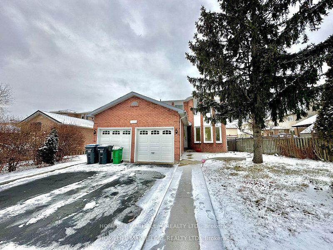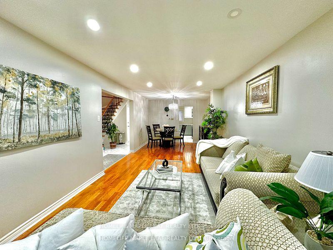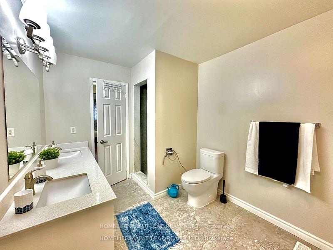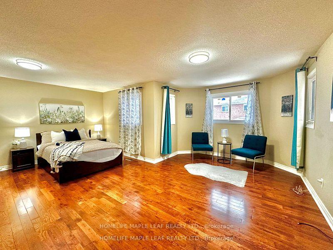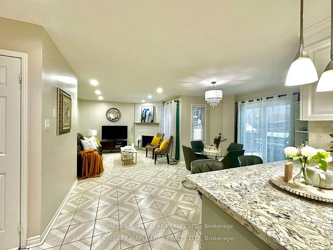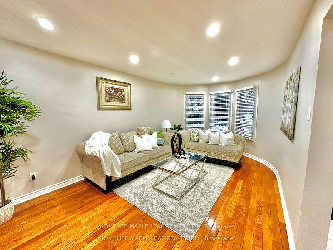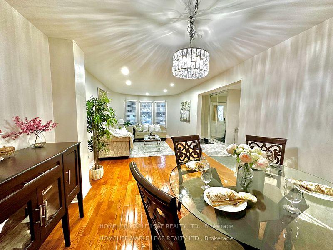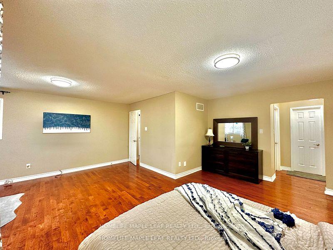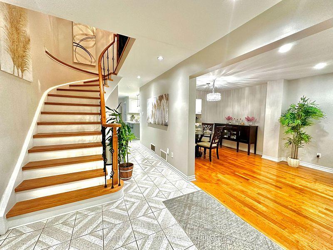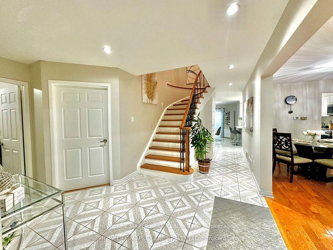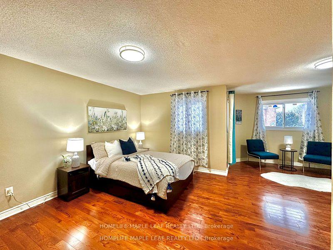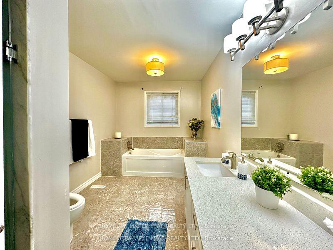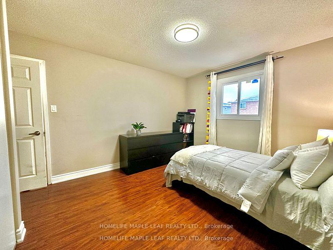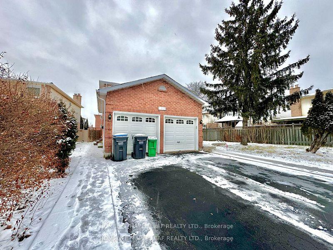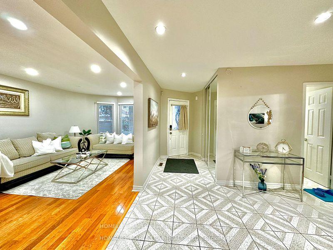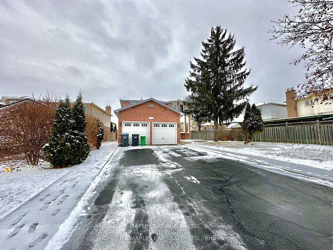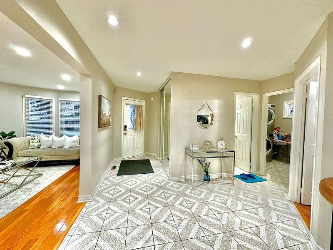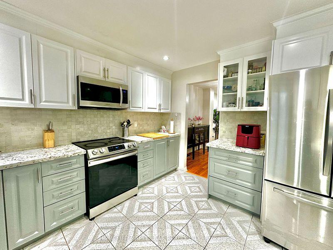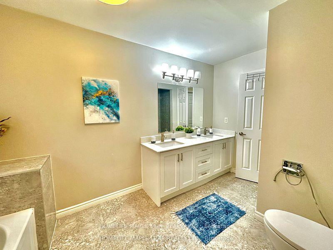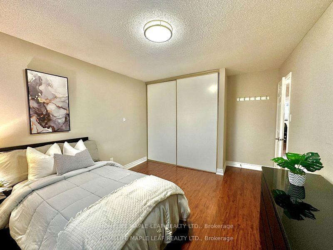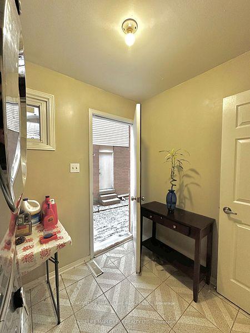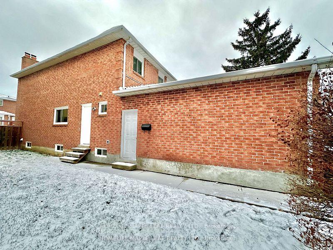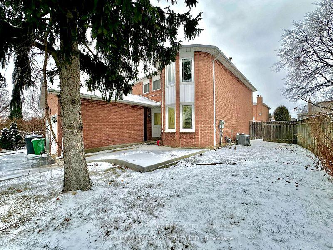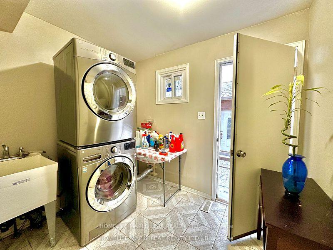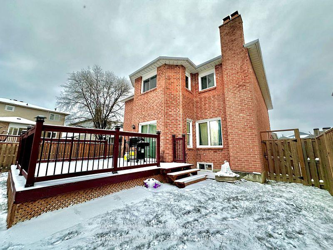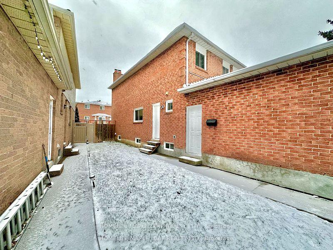$1,599,999
Available - For Sale
Listing ID: W12063707
1613 Stillriver Cres North , Mississauga, L5M 3X2, Peel
| Welcome to 1613 Stillriver Crescent, a beautifully renovated 5+2 bedroom detached home in Mississauga's desirable East Credit neighborhood. With nearly 4,000 sq. ft. of total living space, this home is perfect for modern family living. The main floor features a formal living room with bay windows and hardwood flooring, a separate family room with a cozy fireplace, and a dining room ideal for entertaining. a rare main-floor 5th bedroom or den is located near a 2-piece washroom (with potential to convert to a 3-piece). The executive kitchen shines with brand-new stainless steel appliances, stone countertops, and a spacious breakfast area that walks out to a landscaped backyard. Upstairs, the large primary bedroom offers a sitting area, walk-in closet, and a luxurious 5-piece ensuite bath. Three additional spacious and bright bedrooms and a second full bathroom complete this level. The fully finished basement includes a 2-bedroom suite with a separate entrance, modern kitchen with quartz countertops, and a 3-piece bath-perfect for extended family or rental income. Located within walking distance to top-rated schools, places of worship, public transit, GO stations, and shopping, this home offers unmatched convenience and lifestyle. Don't miss this incredible opportunity! Book your private showing today! |
| Price | $1,599,999 |
| Taxes: | $7980.00 |
| Assessment Year: | 2024 |
| Occupancy: | Owner |
| Address: | 1613 Stillriver Cres North , Mississauga, L5M 3X2, Peel |
| Directions/Cross Streets: | Rivergrove Ave/Bristol Rd |
| Rooms: | 11 |
| Rooms +: | 2 |
| Bedrooms: | 5 |
| Bedrooms +: | 2 |
| Family Room: | T |
| Basement: | Apartment, Separate Ent |
| Washroom Type | No. of Pieces | Level |
| Washroom Type 1 | 5 | Second |
| Washroom Type 2 | 3 | Second |
| Washroom Type 3 | 3 | Basement |
| Washroom Type 4 | 2 | Main |
| Washroom Type 5 | 0 | |
| Washroom Type 6 | 5 | Second |
| Washroom Type 7 | 3 | Second |
| Washroom Type 8 | 3 | Basement |
| Washroom Type 9 | 2 | Main |
| Washroom Type 10 | 0 |
| Total Area: | 0.00 |
| Property Type: | Detached |
| Style: | 2-Storey |
| Exterior: | Brick |
| Garage Type: | Attached |
| (Parking/)Drive: | Private |
| Drive Parking Spaces: | 4 |
| Park #1 | |
| Parking Type: | Private |
| Park #2 | |
| Parking Type: | Private |
| Pool: | None |
| Approximatly Square Footage: | 2500-3000 |
| CAC Included: | N |
| Water Included: | N |
| Cabel TV Included: | N |
| Common Elements Included: | N |
| Heat Included: | N |
| Parking Included: | N |
| Condo Tax Included: | N |
| Building Insurance Included: | N |
| Fireplace/Stove: | Y |
| Heat Type: | Forced Air |
| Central Air Conditioning: | Central Air |
| Central Vac: | N |
| Laundry Level: | Syste |
| Ensuite Laundry: | F |
| Sewers: | Sewer |
$
%
Years
This calculator is for demonstration purposes only. Always consult a professional
financial advisor before making personal financial decisions.
| Although the information displayed is believed to be accurate, no warranties or representations are made of any kind. |
| HOMELIFE MAPLE LEAF REALTY LTD. |
|
|
.jpg?src=Custom)
Dir:
416-548-7854
Bus:
416-548-7854
Fax:
416-981-7184
| Book Showing | Email a Friend |
Jump To:
At a Glance:
| Type: | Freehold - Detached |
| Area: | Peel |
| Municipality: | Mississauga |
| Neighbourhood: | Streetsville |
| Style: | 2-Storey |
| Tax: | $7,980 |
| Beds: | 5+2 |
| Baths: | 4 |
| Fireplace: | Y |
| Pool: | None |
Locatin Map:
Payment Calculator:
- Color Examples
- Red
- Magenta
- Gold
- Green
- Black and Gold
- Dark Navy Blue And Gold
- Cyan
- Black
- Purple
- Brown Cream
- Blue and Black
- Orange and Black
- Default
- Device Examples
