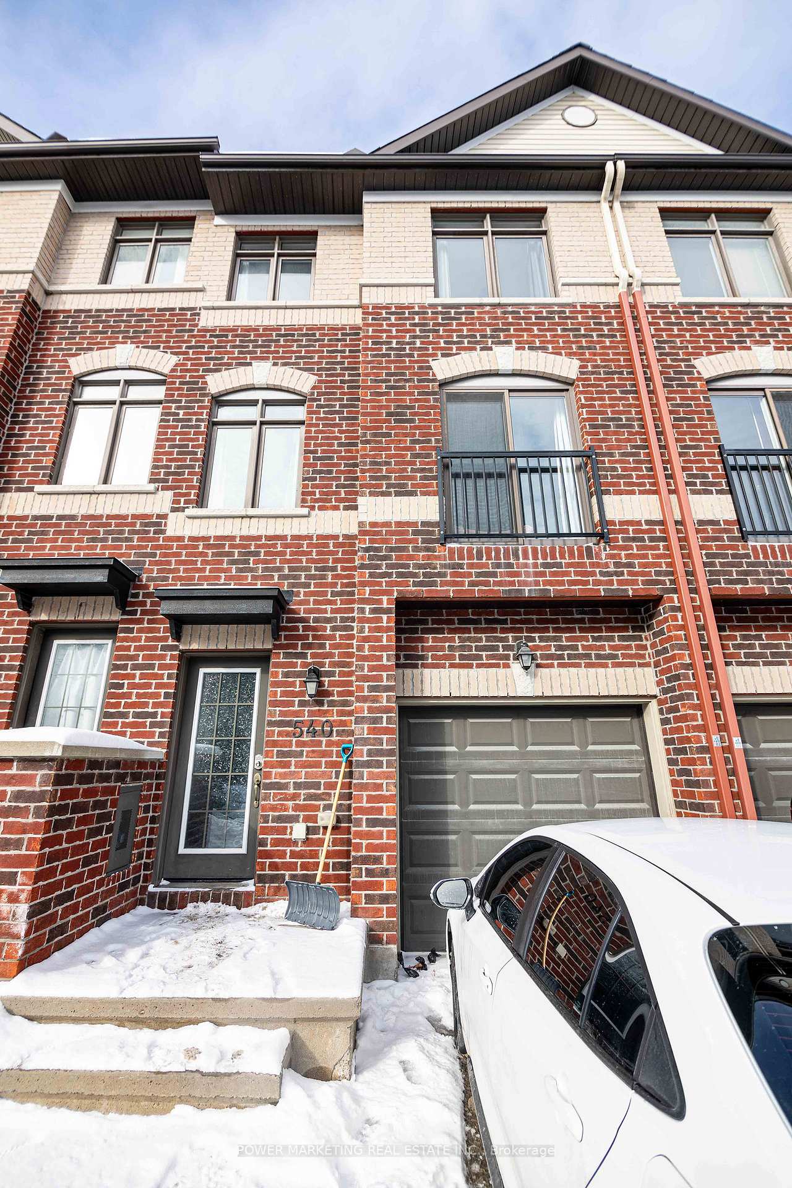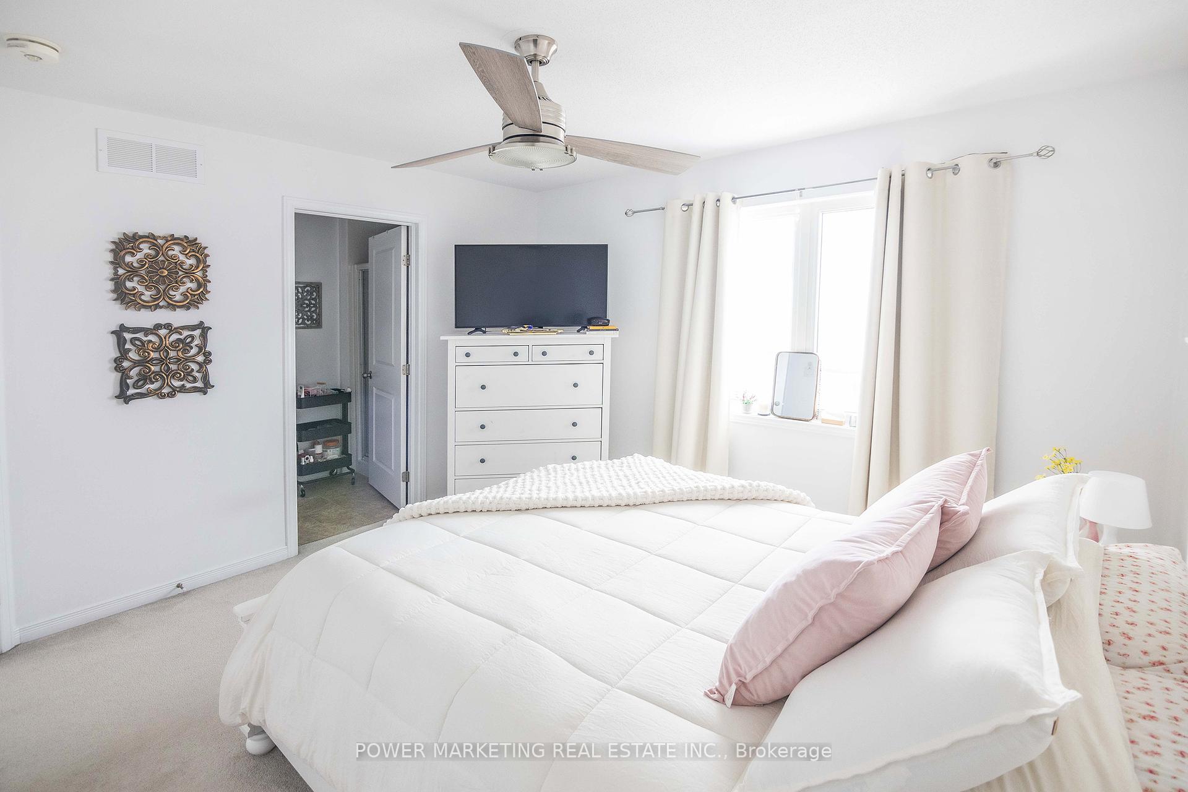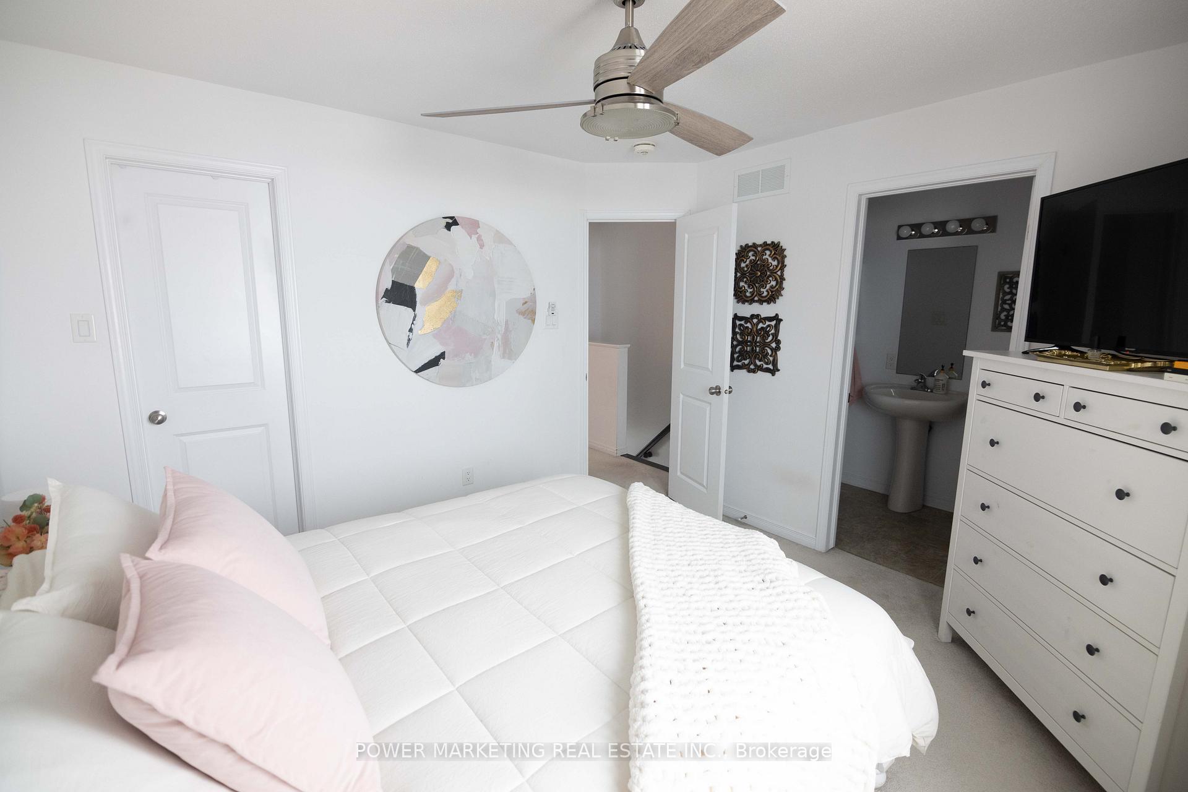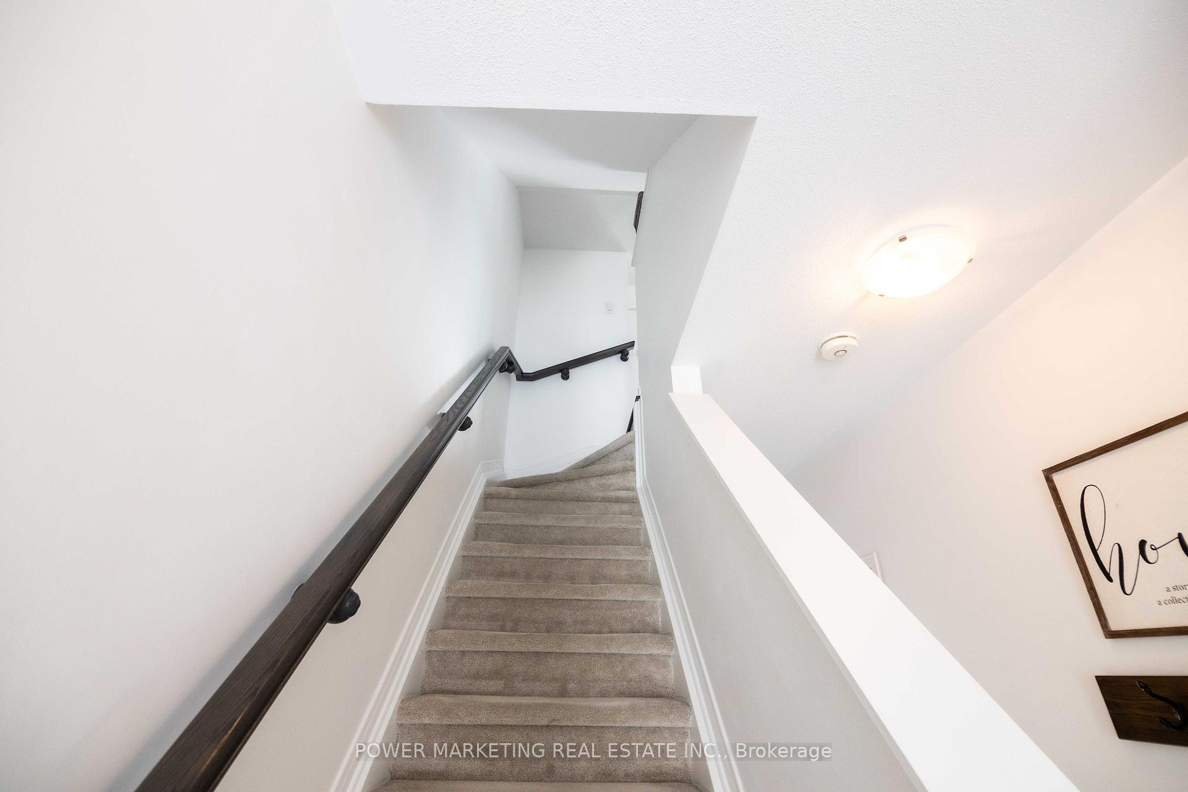$549,900
Available - For Sale
Listing ID: X12044244
540 Recolte Private N/A , Orleans - Cumberland and Area, K1E 0B4, Ottawa
| Stylish & Spacious Townhome 3+1 Beds, 3 Baths Prime Location! Welcome to this beautifully maintained townhome featuring a unique multi-level layout with 3+1 bedrooms and 3 bathrooms-a fantastic opportunity for first-time buyers and savvy investors alike! The home showcases durable tile and laminate flooring throughout, offering both style and longevity. The second level boasts a bright and inviting family room, while the open-concept kitchen is equipped with stainless steel appliances and ample storage. A convenient powder room and laundry complete this level. Upstairs, the primary bedroom features a private ensuite, while two additional bedrooms and a full bath provide plenty of space for family or guests. Conveniently located near **HWY 174, Place d'Orléans, shopping, fantastic restaurants, and public transit including the LRT**this home offers both comfort and convenience. Don't miss this rare gem! Join us for an OPEN HOUSE on March 29th from 2-4 PM! |
| Price | $549,900 |
| Taxes: | $3500.00 |
| Assessment Year: | 2024 |
| Occupancy by: | Owner |
| Address: | 540 Recolte Private N/A , Orleans - Cumberland and Area, K1E 0B4, Ottawa |
| Directions/Cross Streets: | St.Joseph and Tenthline |
| Rooms: | 10 |
| Rooms +: | 1 |
| Bedrooms: | 4 |
| Bedrooms +: | 0 |
| Family Room: | T |
| Basement: | Walk-Out, Finished |
| Level/Floor | Room | Length(ft) | Width(ft) | Descriptions | |
| Room 1 | Third | Primary B | 11.61 | 11.28 | |
| Room 2 | Third | Bedroom | 7.41 | 8.1 | |
| Room 3 | Third | Bedroom 2 | 8.3 | 11.09 | |
| Room 4 | Third | Bathroom | |||
| Room 5 | Third | Bathroom | |||
| Room 6 | Second | Living Ro | 15.12 | 11.28 | |
| Room 7 | Second | Dining Ro | 12.6 | 5.61 | |
| Room 8 | Second | Kitchen | 11.51 | 10.59 | |
| Room 9 | Second | Pantry | |||
| Room 10 | Second | Bathroom | |||
| Room 11 | Second | Laundry | |||
| Room 12 | Main | Bedroom 4 | 16.01 | 10 | |
| Room 13 | Main | Foyer | |||
| Room 14 | Basement | Recreatio | 12.2 | 9.51 |
| Washroom Type | No. of Pieces | Level |
| Washroom Type 1 | 3 | Third |
| Washroom Type 2 | 3 | Third |
| Washroom Type 3 | 2 | Second |
| Washroom Type 4 | 0 | |
| Washroom Type 5 | 0 | |
| Washroom Type 6 | 3 | Third |
| Washroom Type 7 | 3 | Third |
| Washroom Type 8 | 2 | Second |
| Washroom Type 9 | 0 | |
| Washroom Type 10 | 0 |
| Total Area: | 0.00 |
| Approximatly Age: | 6-15 |
| Property Type: | Att/Row/Townhouse |
| Style: | 3-Storey |
| Exterior: | Brick |
| Garage Type: | Attached |
| Drive Parking Spaces: | 1 |
| Pool: | None |
| Approximatly Age: | 6-15 |
| Approximatly Square Footage: | 1100-1500 |
| CAC Included: | N |
| Water Included: | N |
| Cabel TV Included: | N |
| Common Elements Included: | N |
| Heat Included: | N |
| Parking Included: | N |
| Condo Tax Included: | N |
| Building Insurance Included: | N |
| Fireplace/Stove: | N |
| Heat Type: | Forced Air |
| Central Air Conditioning: | Central Air |
| Central Vac: | N |
| Laundry Level: | Syste |
| Ensuite Laundry: | F |
| Sewers: | Sewer |
$
%
Years
This calculator is for demonstration purposes only. Always consult a professional
financial advisor before making personal financial decisions.
| Although the information displayed is believed to be accurate, no warranties or representations are made of any kind. |
| POWER MARKETING REAL ESTATE INC. |
|
|
.jpg?src=Custom)
Dir:
416-548-7854
Bus:
416-548-7854
Fax:
416-981-7184
| Virtual Tour | Book Showing | Email a Friend |
Jump To:
At a Glance:
| Type: | Freehold - Att/Row/Townhouse |
| Area: | Ottawa |
| Municipality: | Orleans - Cumberland and Area |
| Neighbourhood: | 1102 - Bilberry Creek/Queenswood Heights |
| Style: | 3-Storey |
| Approximate Age: | 6-15 |
| Tax: | $3,500 |
| Beds: | 4 |
| Baths: | 3 |
| Fireplace: | N |
| Pool: | None |
Locatin Map:
Payment Calculator:
- Color Examples
- Red
- Magenta
- Gold
- Green
- Black and Gold
- Dark Navy Blue And Gold
- Cyan
- Black
- Purple
- Brown Cream
- Blue and Black
- Orange and Black
- Default
- Device Examples




















































