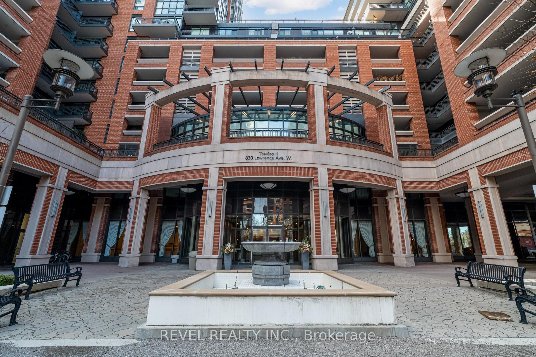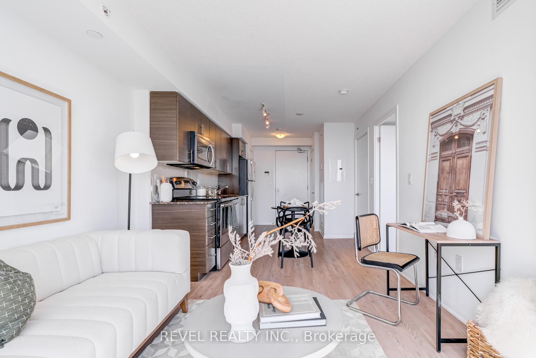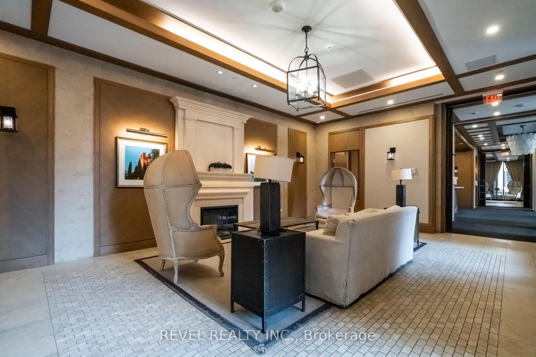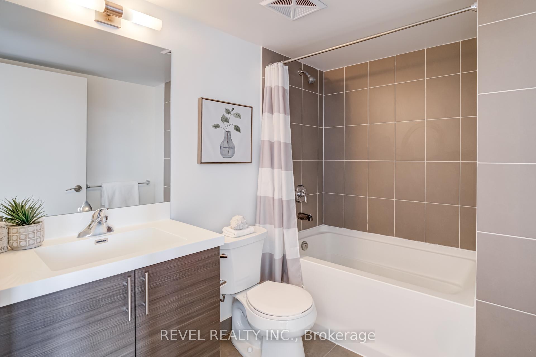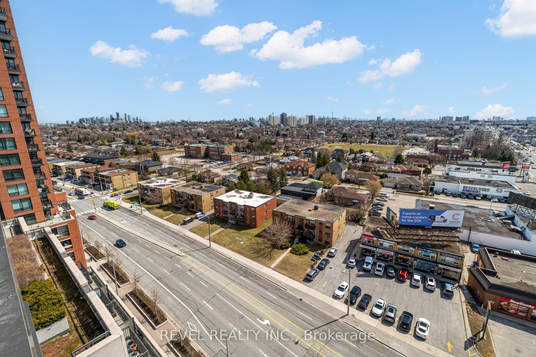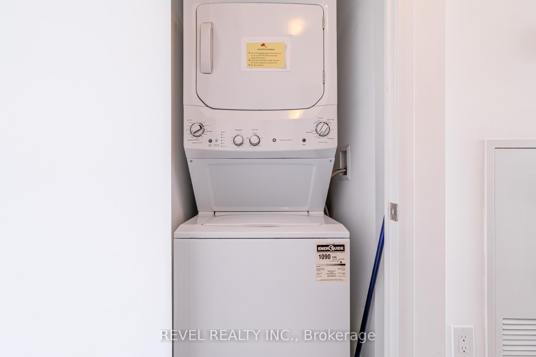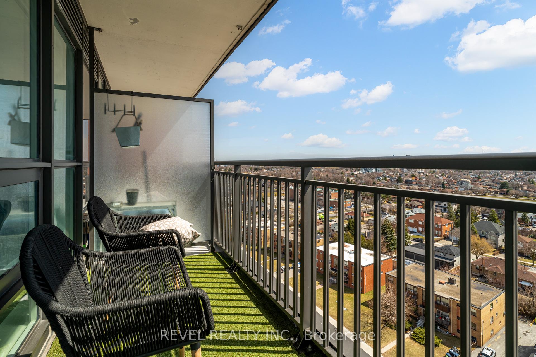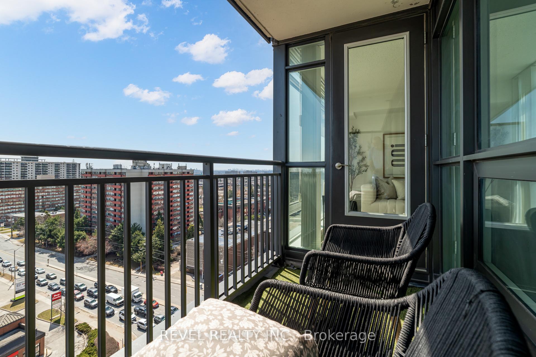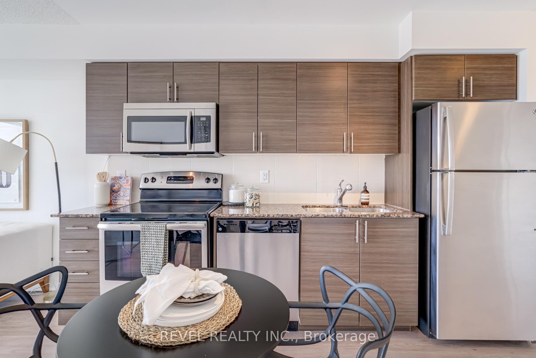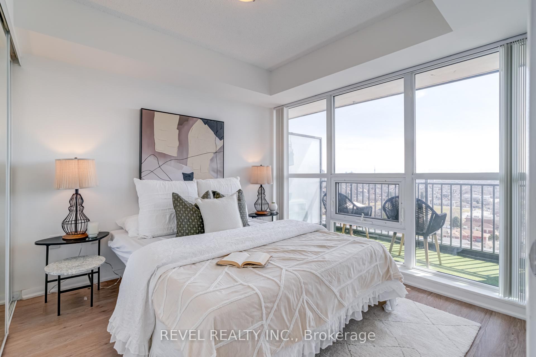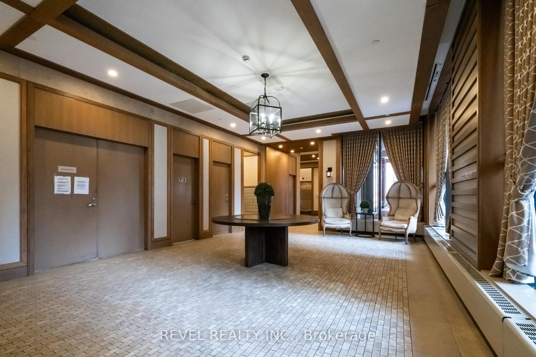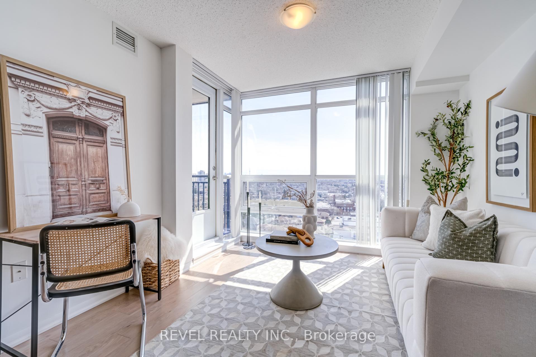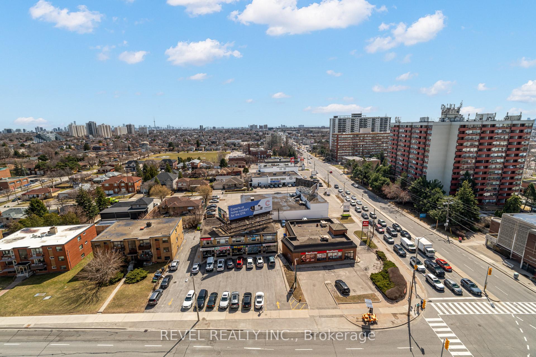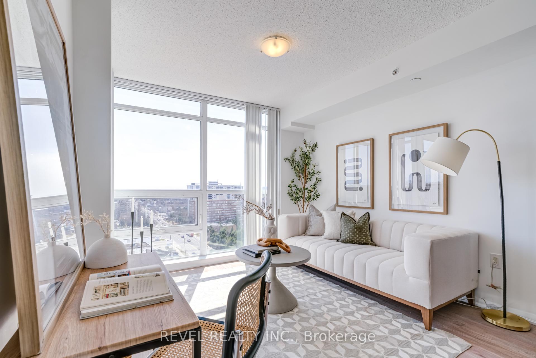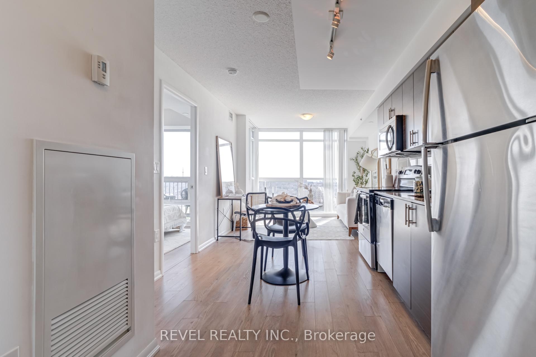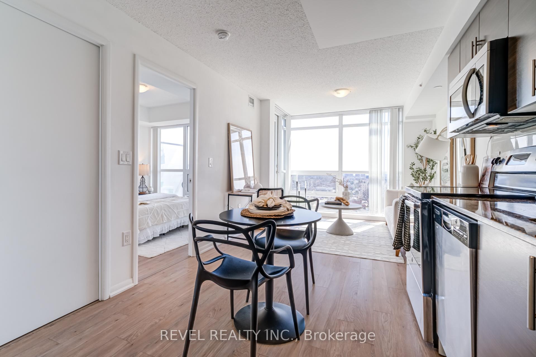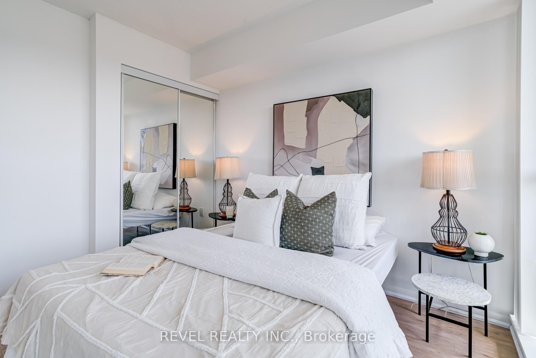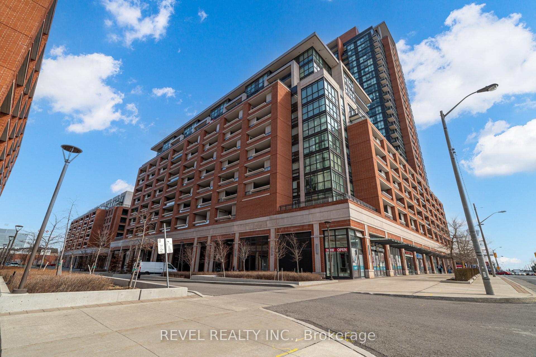$515,000
Available - For Sale
Listing ID: W12063710
830 Lawrence Aven West , Toronto, M6A 0A1, Toronto
| Welcome to Treviso II, a fabulous move-in-ready condo with spectacular south-facing views! This bright and modern 1-bedroom condo offers an open-concept layout, sleek laminate flooring throughout, floor-to-ceiling windows, and a stylish kitchen featuring granite countertops, a ceramic backsplash, and stainless-steel appliances. The condo fee includes AC, heat, and water, but only Hydro Extra. The private balcony offers unobstructed views of the Toronto skyline, CN Tower, and Lake Ontario. Enjoy the convenience of ensuite laundry, one underground parking space, and a locker both located together. Residents enjoy premium amenities, including a 24-hour concierge, indoor and outdoor pools, a gym, a party room, guest suites, visitor parking, a complete security system & more. Unbeatable location steps from Lawrence Subway Station, TTC at your doorstep, and just minutes away from the new Eglinton LRT, Yorkdale Mall & major highways (401/400), this is an exceptional opportunity to live in one of North York's most connected and vibrant neighbourhoods. |
| Price | $515,000 |
| Taxes: | $2038.57 |
| Assessment Year: | 2024 |
| Occupancy by: | Vacant |
| Address: | 830 Lawrence Aven West , Toronto, M6A 0A1, Toronto |
| Postal Code: | M6A 0A1 |
| Province/State: | Toronto |
| Directions/Cross Streets: | Lawrence and Dufferin |
| Level/Floor | Room | Length(ft) | Width(ft) | Descriptions | |
| Room 1 | Flat | Kitchen | 4.23 | 11.28 | Combined w/Kitchen, Laminate |
| Room 2 | Flat | Dining Ro | 5.38 | 11.28 | Combined w/Kitchen, Laminate |
| Room 3 | Flat | Living Ro | 10 | 10.43 | Combined w/Kitchen, Laminate |
| Room 4 | Flat | Bedroom | 9.22 | 9.71 | Closet, Laminate |
| Washroom Type | No. of Pieces | Level |
| Washroom Type 1 | 4 | Flat |
| Washroom Type 2 | 0 | |
| Washroom Type 3 | 0 | |
| Washroom Type 4 | 0 | |
| Washroom Type 5 | 0 | |
| Washroom Type 6 | 4 | Flat |
| Washroom Type 7 | 0 | |
| Washroom Type 8 | 0 | |
| Washroom Type 9 | 0 | |
| Washroom Type 10 | 0 |
| Total Area: | 0.00 |
| Washrooms: | 1 |
| Heat Type: | Forced Air |
| Central Air Conditioning: | Central Air |
$
%
Years
This calculator is for demonstration purposes only. Always consult a professional
financial advisor before making personal financial decisions.
| Although the information displayed is believed to be accurate, no warranties or representations are made of any kind. |
| REVEL REALTY INC. |
|
|
.jpg?src=Custom)
Dir:
416-548-7854
Bus:
416-548-7854
Fax:
416-981-7184
| Virtual Tour | Book Showing | Email a Friend |
Jump To:
At a Glance:
| Type: | Com - Condo Apartment |
| Area: | Toronto |
| Municipality: | Toronto W04 |
| Neighbourhood: | Yorkdale-Glen Park |
| Style: | Apartment |
| Tax: | $2,038.57 |
| Maintenance Fee: | $445.87 |
| Beds: | 1 |
| Baths: | 1 |
| Fireplace: | N |
Locatin Map:
Payment Calculator:
- Color Examples
- Red
- Magenta
- Gold
- Green
- Black and Gold
- Dark Navy Blue And Gold
- Cyan
- Black
- Purple
- Brown Cream
- Blue and Black
- Orange and Black
- Default
- Device Examples
