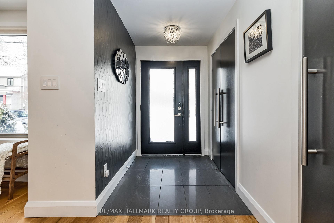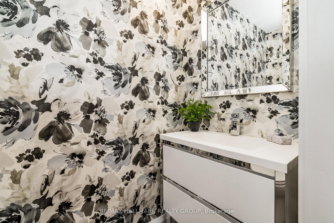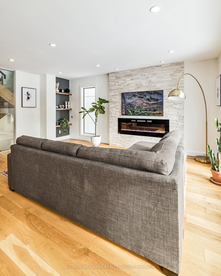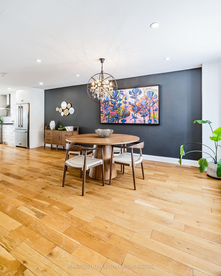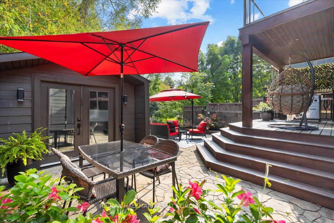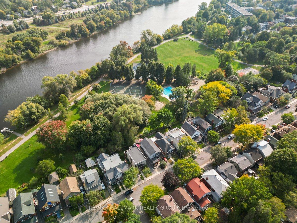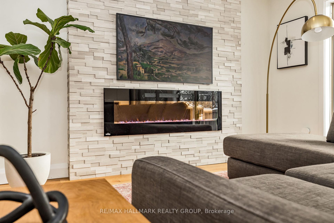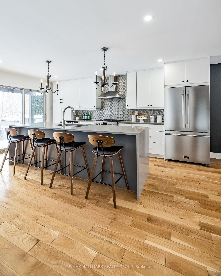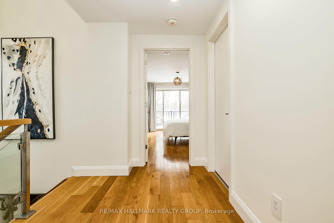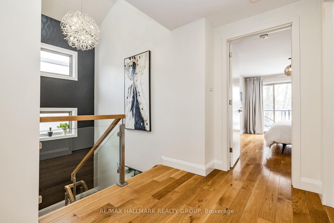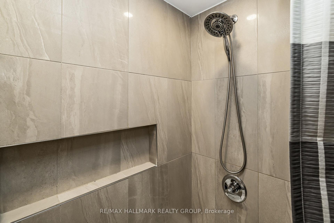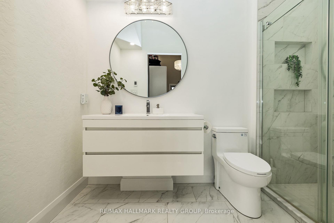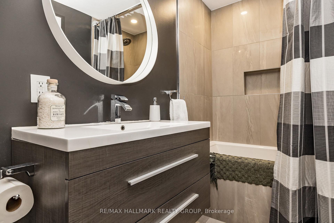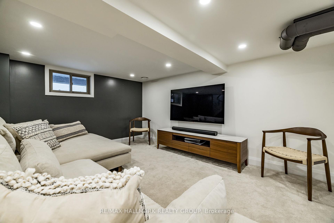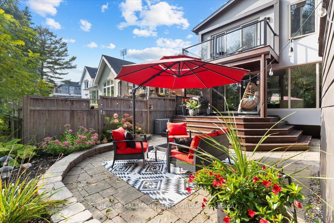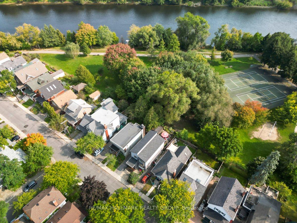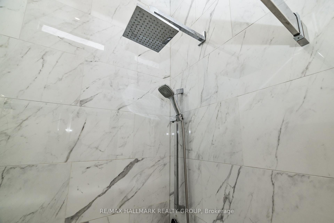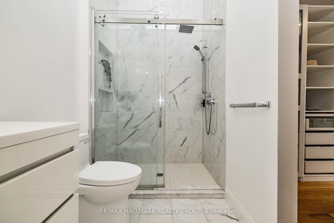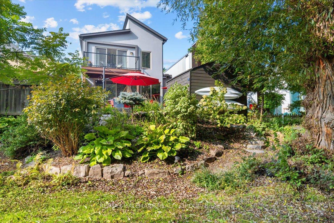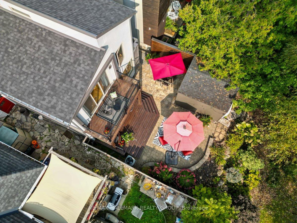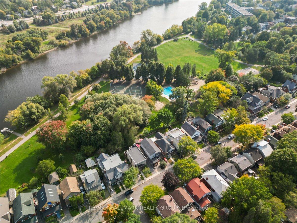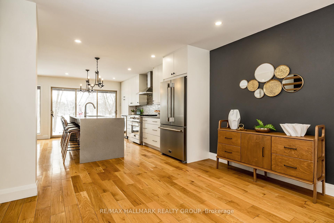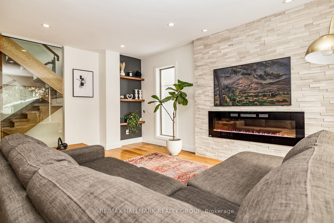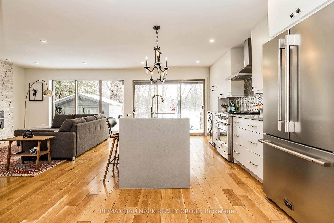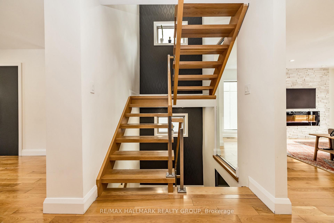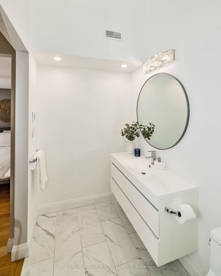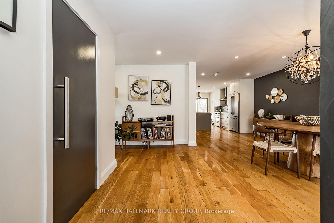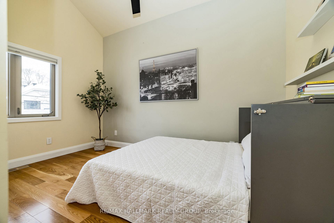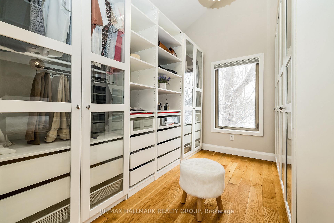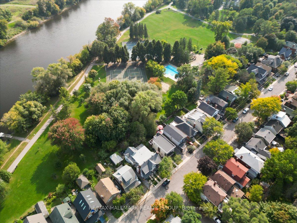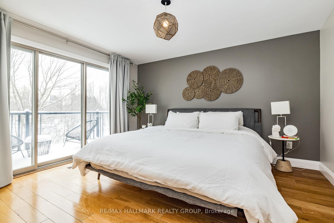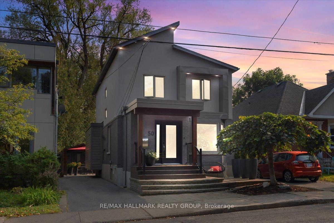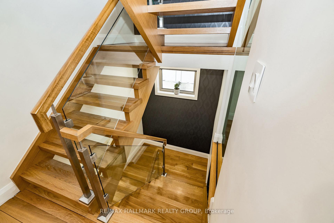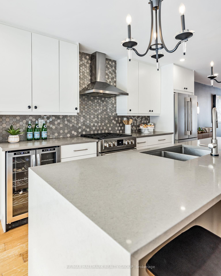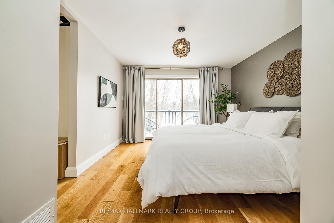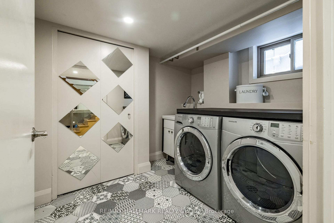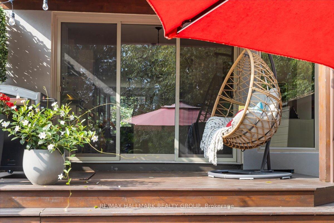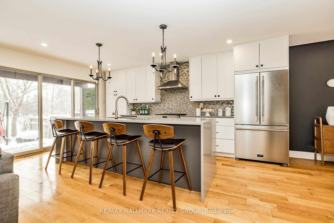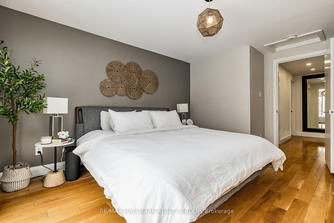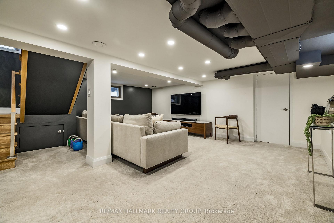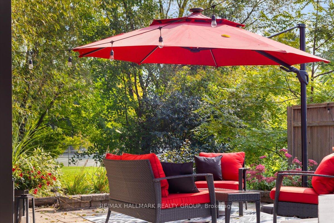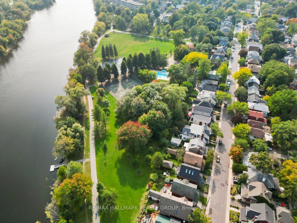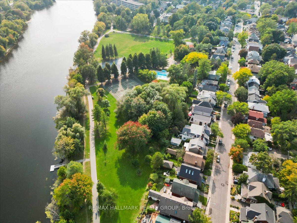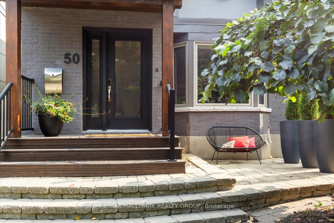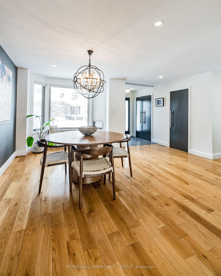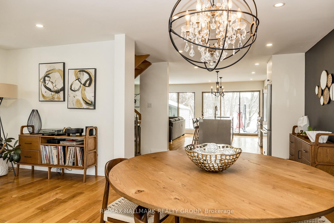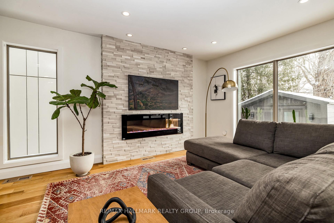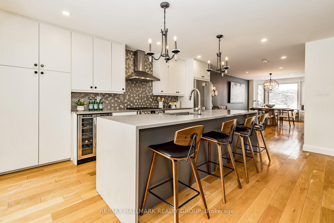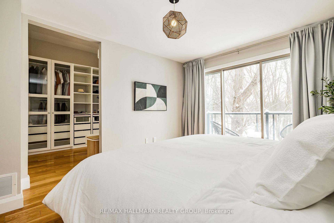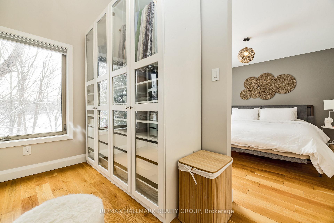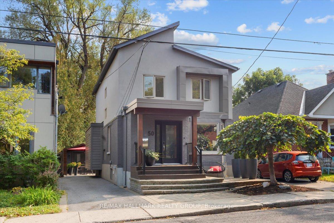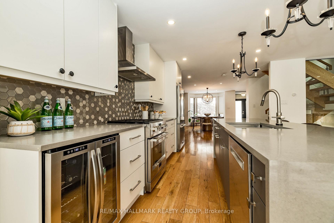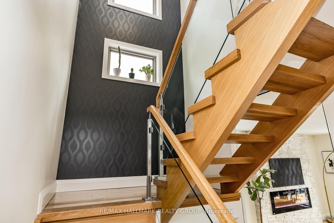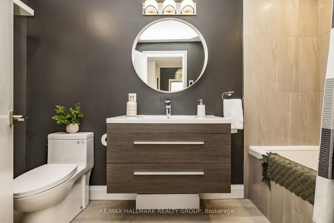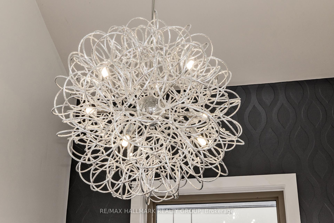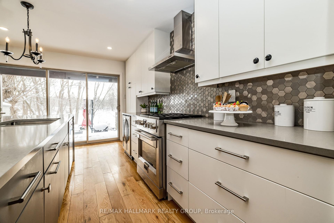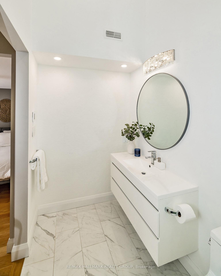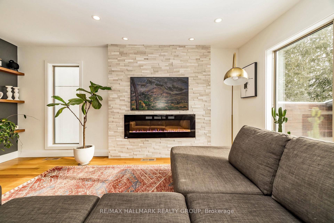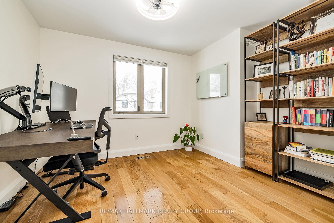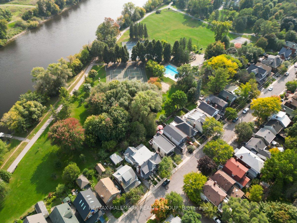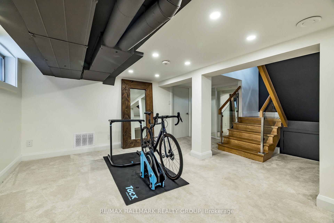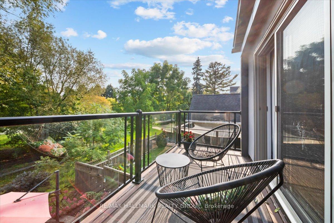$1,690,000
Available - For Sale
Listing ID: X12063711
50 Belmont Aven , Glebe - Ottawa East and Area, K1S 0V1, Ottawa
| Nestled in the heart of the picturesque Old Ottawa South neighbourhood, this stunning home is a true masterpiece of modern luxury. Offering three bedrooms, three bathrooms, and a host of high-end finishes, it's a sanctuary where no detail has been left untouched. With its impeccable location and impeccable design, this residence sets a new standard for sophisticated urban living. The heart of the home is undoubtedly the bright and airy open concept main floor. Designed with both everyday living and entertaining in mind, this space is a true gem. The kitchen is a showstopper, featuring high-end appliances and sleek countertops. A spacious island invites family and guests to gather, creating a central hub for culinary delights and lively conversation. Beyond the immediate vicinity, nature beckons just around the corner at the Rideau River. Imagine the joy of being able to launch your kayak, paddle board, with ease, embarking on tranquil adventures along the river's winding pathways. |
| Price | $1,690,000 |
| Taxes: | $8777.71 |
| Assessment Year: | 2025 |
| Occupancy by: | Owner |
| Address: | 50 Belmont Aven , Glebe - Ottawa East and Area, K1S 0V1, Ottawa |
| Directions/Cross Streets: | Belmont Ave. and Bristol Ave. |
| Rooms: | 10 |
| Bedrooms: | 3 |
| Bedrooms +: | 0 |
| Family Room: | F |
| Basement: | Finished, Full |
| Level/Floor | Room | Length(ft) | Width(ft) | Descriptions | |
| Room 1 | Main | Family Ro | 16.89 | 12.4 | |
| Room 2 | Main | Dining Ro | 18.73 | 11.05 | |
| Room 3 | Main | Kitchen | 17.22 | 10.56 | |
| Room 4 | Second | Primary B | 12.89 | 11.15 | |
| Room 5 | Second | Bathroom | 10.14 | 5.15 | |
| Room 6 | Second | Bedroom 2 | 12.73 | 11.22 | |
| Room 7 | Second | Bedroom 3 | 13.15 | 10.07 | |
| Room 8 | Second | Bathroom | 10.5 | 4.89 | |
| Room 9 | Basement | Recreatio | 23.81 | 19.38 | |
| Room 10 | Basement | Laundry | 8.33 | 7.31 | |
| Room 11 | Basement | Utility R | 11.22 | 7.97 | |
| Room 12 | Second | Other | 11.22 | 8.4 | Closet |
| Washroom Type | No. of Pieces | Level |
| Washroom Type 1 | 2 | Ground |
| Washroom Type 2 | 4 | Second |
| Washroom Type 3 | 3 | Second |
| Washroom Type 4 | 0 | |
| Washroom Type 5 | 0 |
| Total Area: | 0.00 |
| Approximatly Age: | 51-99 |
| Property Type: | Detached |
| Style: | 2-Storey |
| Exterior: | Stucco (Plaster) |
| Garage Type: | None |
| (Parking/)Drive: | Available |
| Drive Parking Spaces: | 2 |
| Park #1 | |
| Parking Type: | Available |
| Park #2 | |
| Parking Type: | Available |
| Pool: | None |
| Approximatly Age: | 51-99 |
| Approximatly Square Footage: | < 700 |
| CAC Included: | N |
| Water Included: | N |
| Cabel TV Included: | N |
| Common Elements Included: | N |
| Heat Included: | N |
| Parking Included: | N |
| Condo Tax Included: | N |
| Building Insurance Included: | N |
| Fireplace/Stove: | Y |
| Heat Type: | Forced Air |
| Central Air Conditioning: | Central Air |
| Central Vac: | N |
| Laundry Level: | Syste |
| Ensuite Laundry: | F |
| Elevator Lift: | False |
| Sewers: | Sewer |
| Utilities-Hydro: | Y |
$
%
Years
This calculator is for demonstration purposes only. Always consult a professional
financial advisor before making personal financial decisions.
| Although the information displayed is believed to be accurate, no warranties or representations are made of any kind. |
| RE/MAX HALLMARK REALTY GROUP |
|
|
.jpg?src=Custom)
Dir:
416-548-7854
Bus:
416-548-7854
Fax:
416-981-7184
| Virtual Tour | Book Showing | Email a Friend |
Jump To:
At a Glance:
| Type: | Freehold - Detached |
| Area: | Ottawa |
| Municipality: | Glebe - Ottawa East and Area |
| Neighbourhood: | 4404 - Old Ottawa South/Rideau Gardens |
| Style: | 2-Storey |
| Approximate Age: | 51-99 |
| Tax: | $8,777.71 |
| Beds: | 3 |
| Baths: | 3 |
| Fireplace: | Y |
| Pool: | None |
Locatin Map:
Payment Calculator:
- Color Examples
- Red
- Magenta
- Gold
- Green
- Black and Gold
- Dark Navy Blue And Gold
- Cyan
- Black
- Purple
- Brown Cream
- Blue and Black
- Orange and Black
- Default
- Device Examples
