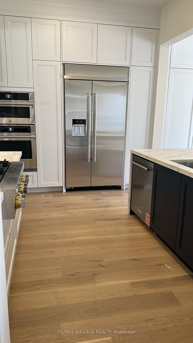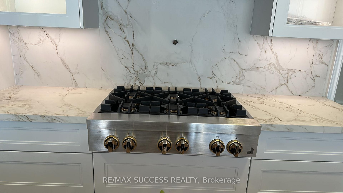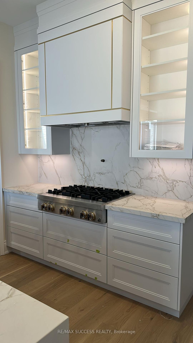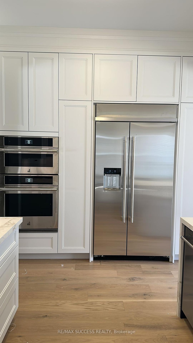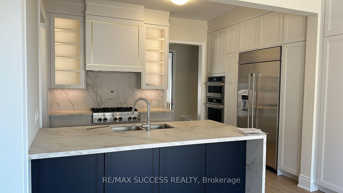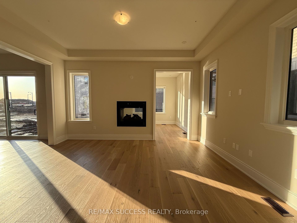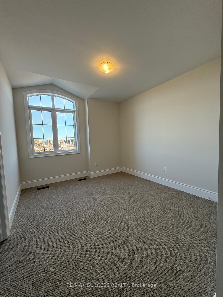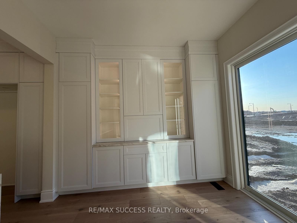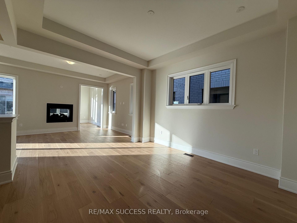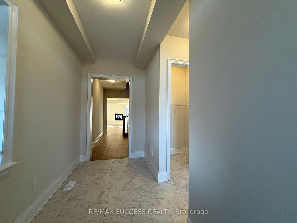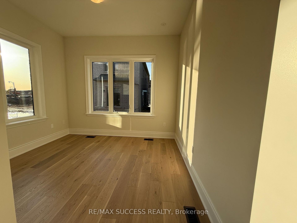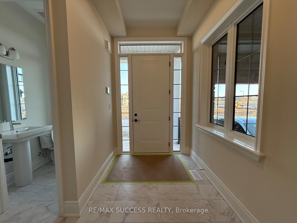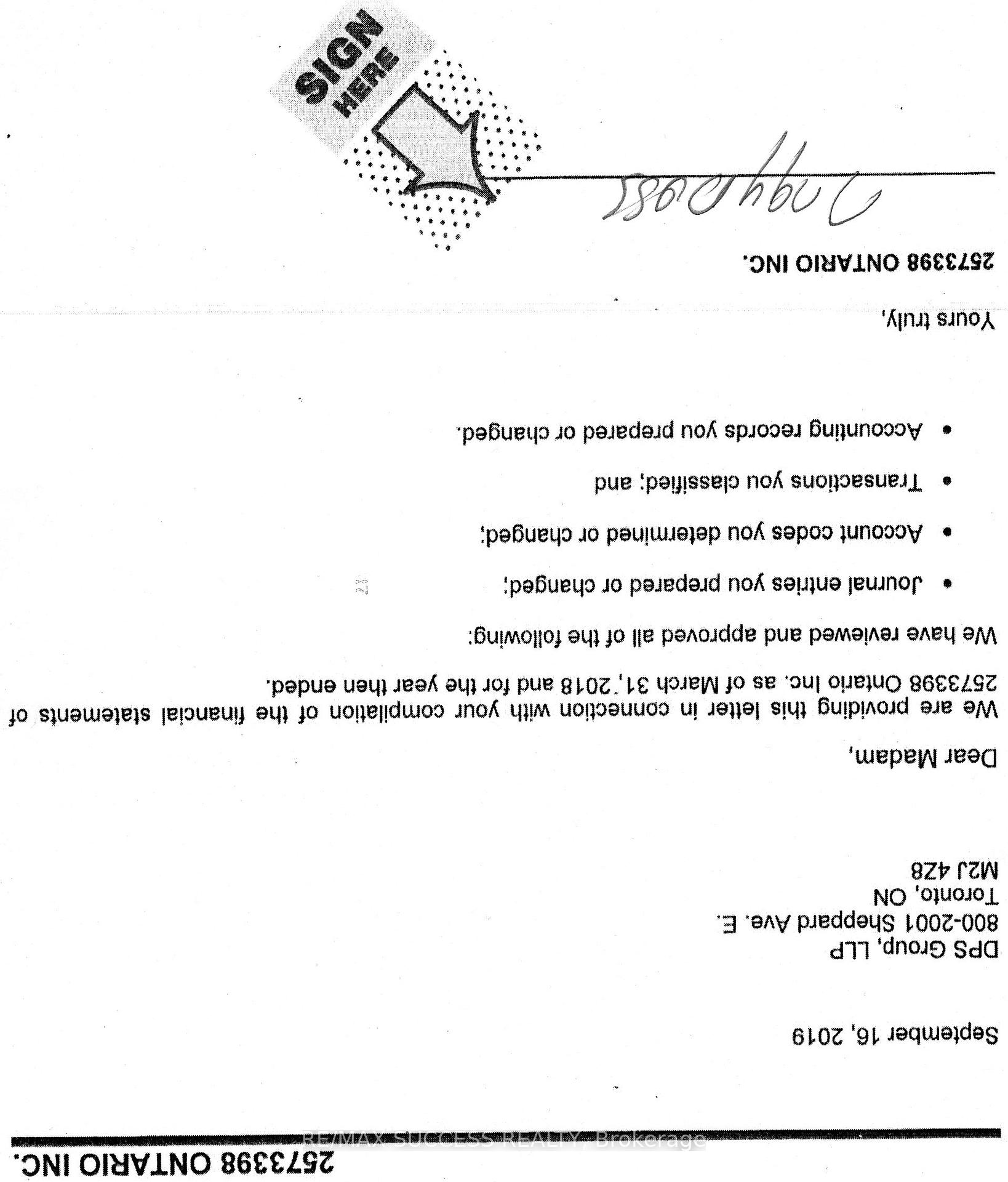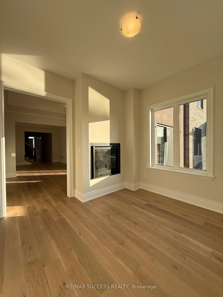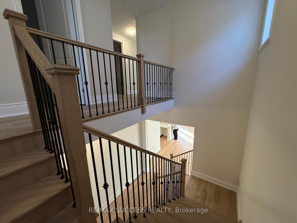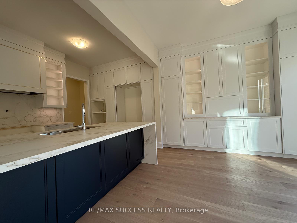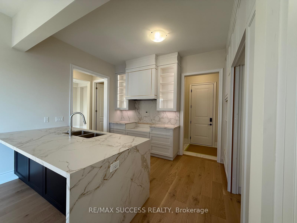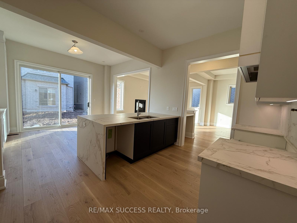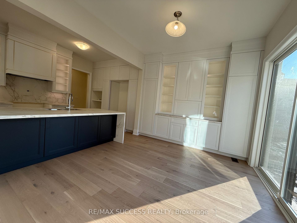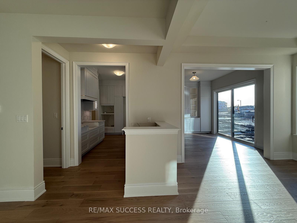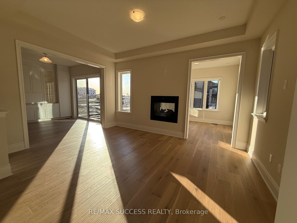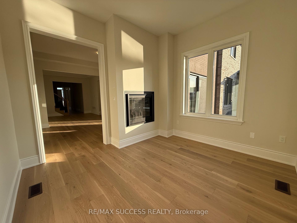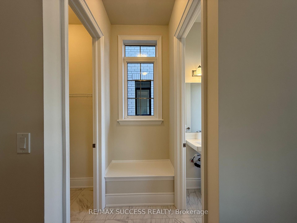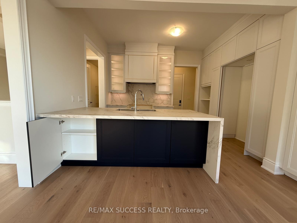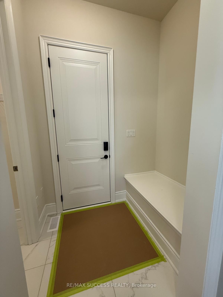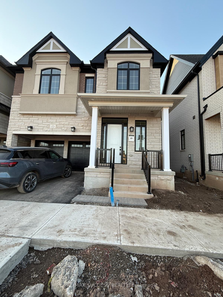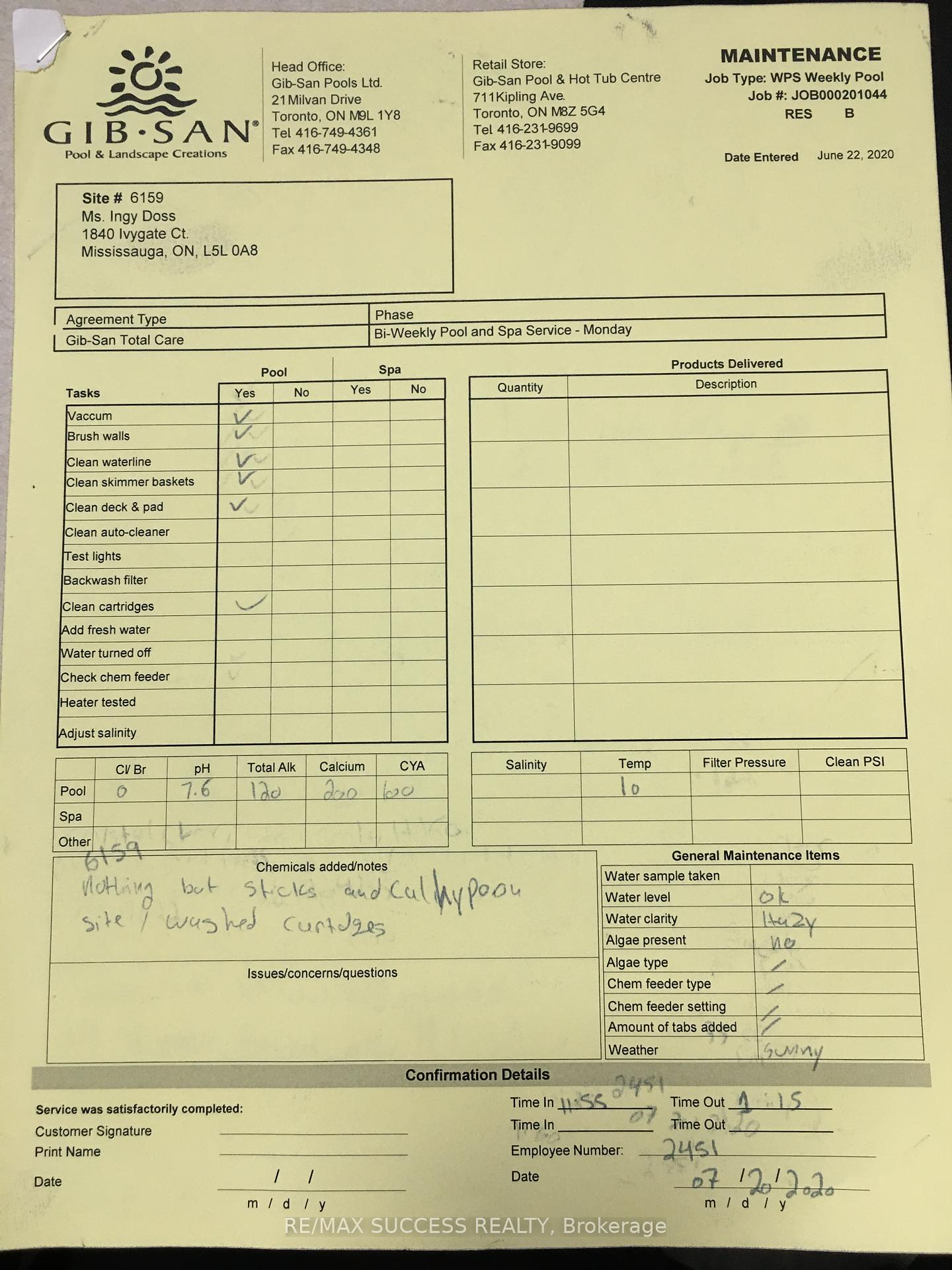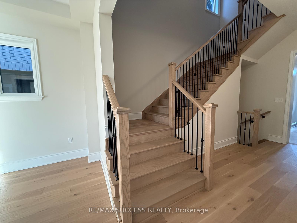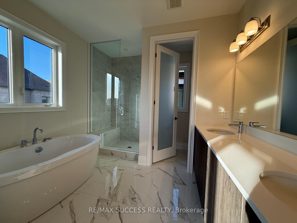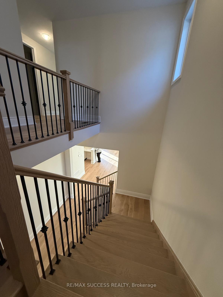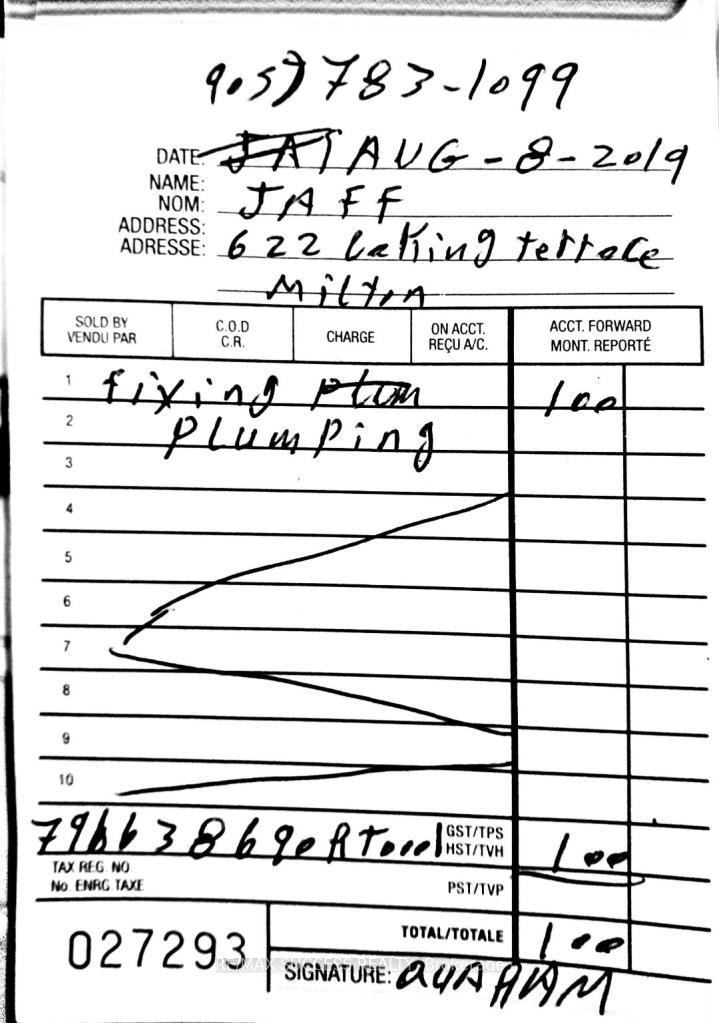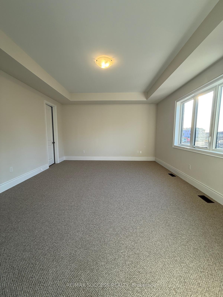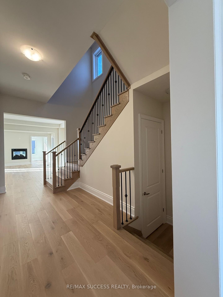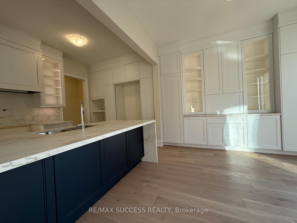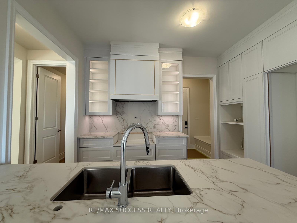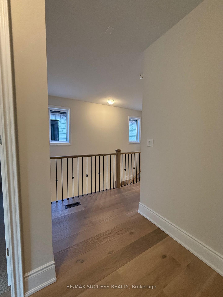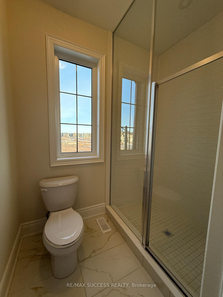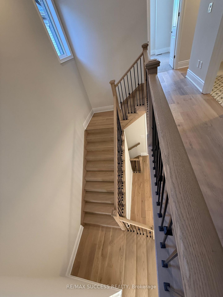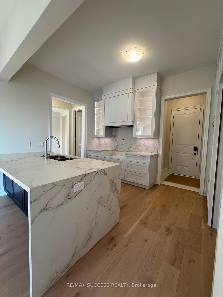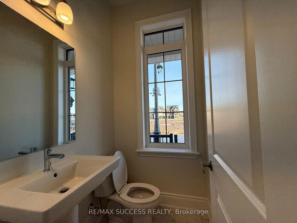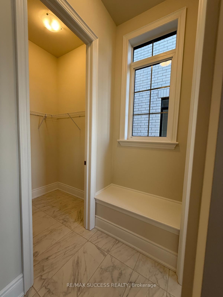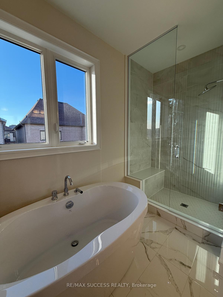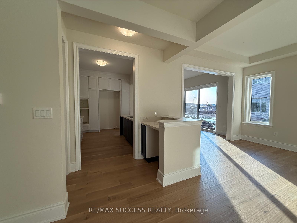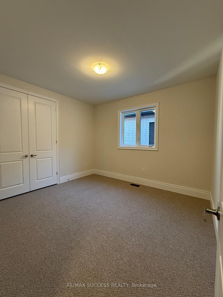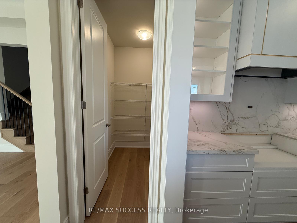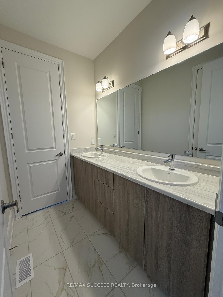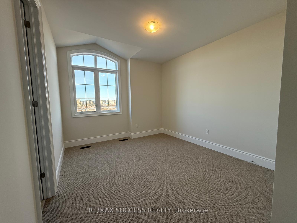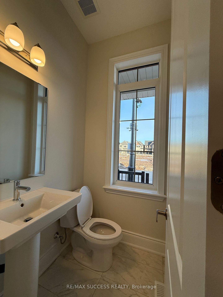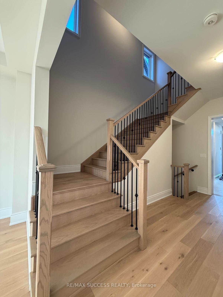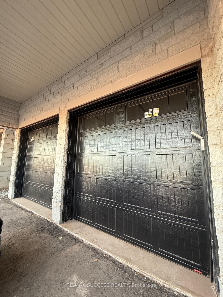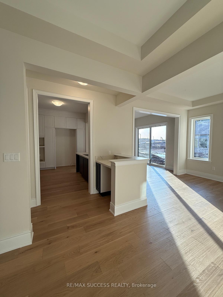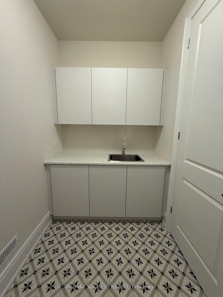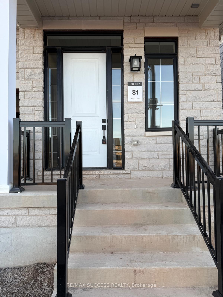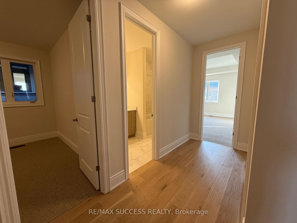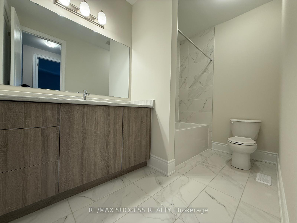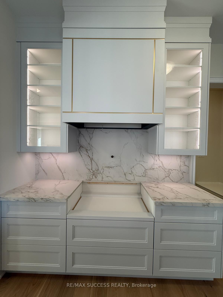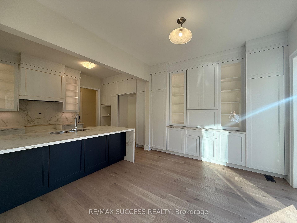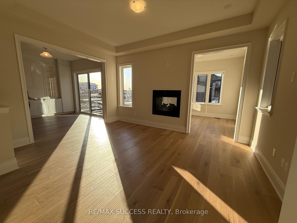$5,700
Available - For Rent
Listing ID: W12063143
1323 Pelican passage Plac North , Oakville, L6H 6Z7, Halton
| Stunning Brand-New Luxurious Home Stunning brand new 5 -Bdrm + 1 detached house, located in a beautiful and family friendly neighberhood. This luxury stone & brick home with double car garage. Upgrades throughout, large kitchen with quartz counters, pantry ,. 5 spacious bedrooms with large windows including a Master Ensuite with oval tub and shower. buit in Appliances just installed , laundry in a separate room on second floor , central vacuum , blinds will be install , Close to many amenities, hospital, shopping, restaurants, coffee shops, daycares, medical facilities, schools, highway , parks, transit, 403/407 & all major amenities.. |
| Price | $5,700 |
| Taxes: | $0.00 |
| Occupancy by: | Vacant |
| Address: | 1323 Pelican passage Plac North , Oakville, L6H 6Z7, Halton |
| Directions/Cross Streets: | Ninth line & Dundas |
| Rooms: | 9 |
| Bedrooms: | 5 |
| Bedrooms +: | 1 |
| Family Room: | T |
| Basement: | None |
| Furnished: | Unfu |
| Level/Floor | Room | Length(ft) | Width(ft) | Descriptions | |
| Room 1 | Flat | Kitchen | 13.09 | 10 | Quartz Counter, Hardwood Floor |
| Room 2 | Flat | Living Ro | 15.81 | 11.71 | 2 Way Fireplace, Hardwood Floor, Built-in Speakers |
| Room 3 | Flat | Den | 11.58 | 10.99 | 2 Way Fireplace, Hardwood Floor, Large Window |
| Room 4 | Flat | Dining Ro | 11.97 | 12.99 | Hardwood Floor |
| Room 5 | Second | Primary B | 18.79 | 16.01 | Broadloom, Walk-In Closet(s), Ensuite Bath |
| Room 6 | Second | Bedroom 2 | 10.99 | 12.99 | Broadloom, Closet |
| Room 7 | Second | Bedroom 3 | 11.18 | 14.4 | Broadloom |
| Room 8 | Second | Bedroom 4 | 11.18 | 11.58 | Broadloom, Closet |
| Room 9 | Second | Bedroom 5 | 10.99 | 12 | Broadloom, Closet |
| Room 10 | Second | Laundry |
| Washroom Type | No. of Pieces | Level |
| Washroom Type 1 | 2 | Flat |
| Washroom Type 2 | 3 | Second |
| Washroom Type 3 | 3 | Second |
| Washroom Type 4 | 4 | Second |
| Washroom Type 5 | 0 |
| Total Area: | 0.00 |
| Approximatly Age: | New |
| Property Type: | Detached |
| Style: | 2-Storey |
| Exterior: | Brick, Stucco (Plaster) |
| Garage Type: | Attached |
| Drive Parking Spaces: | 2 |
| Pool: | None |
| Laundry Access: | Laundry Room |
| Approximatly Age: | New |
| Approximatly Square Footage: | 3000-3500 |
| CAC Included: | N |
| Water Included: | N |
| Cabel TV Included: | N |
| Common Elements Included: | N |
| Heat Included: | N |
| Parking Included: | N |
| Condo Tax Included: | N |
| Building Insurance Included: | N |
| Fireplace/Stove: | Y |
| Heat Type: | Forced Air |
| Central Air Conditioning: | Central Air |
| Central Vac: | N |
| Laundry Level: | Syste |
| Ensuite Laundry: | F |
| Elevator Lift: | False |
| Sewers: | Sewer |
| Utilities-Cable: | N |
| Utilities-Hydro: | A |
| Although the information displayed is believed to be accurate, no warranties or representations are made of any kind. |
| RE/MAX SUCCESS REALTY |
|
|
.jpg?src=Custom)
Dir:
416-548-7854
Bus:
416-548-7854
Fax:
416-981-7184
| Book Showing | Email a Friend |
Jump To:
At a Glance:
| Type: | Freehold - Detached |
| Area: | Halton |
| Municipality: | Oakville |
| Neighbourhood: | 1010 - JM Joshua Meadows |
| Style: | 2-Storey |
| Approximate Age: | New |
| Beds: | 5+1 |
| Baths: | 4 |
| Fireplace: | Y |
| Pool: | None |
Locatin Map:
- Color Examples
- Red
- Magenta
- Gold
- Green
- Black and Gold
- Dark Navy Blue And Gold
- Cyan
- Black
- Purple
- Brown Cream
- Blue and Black
- Orange and Black
- Default
- Device Examples
