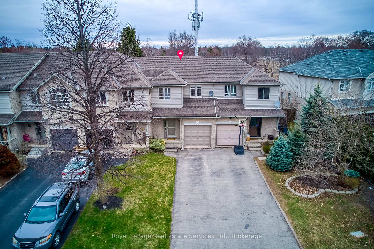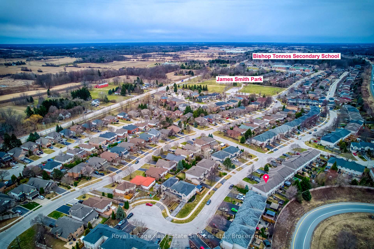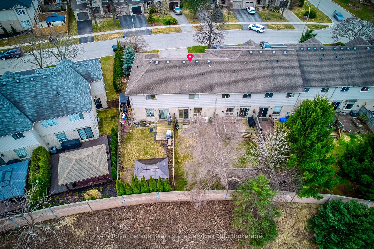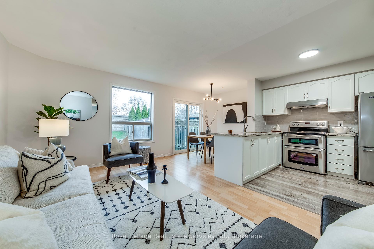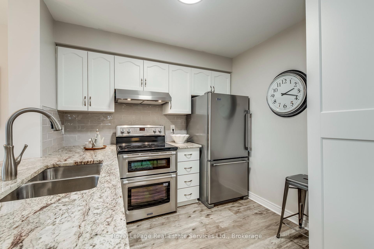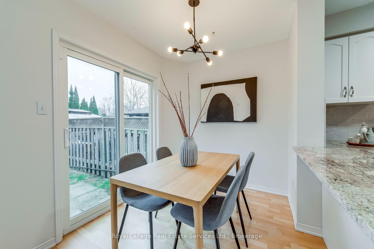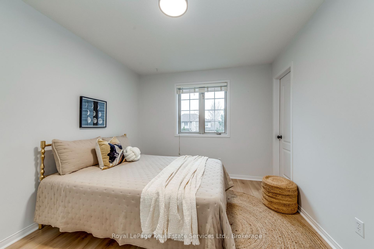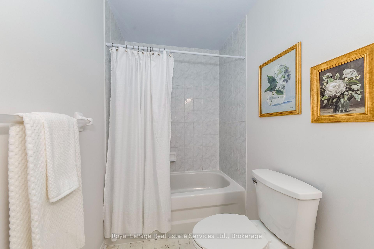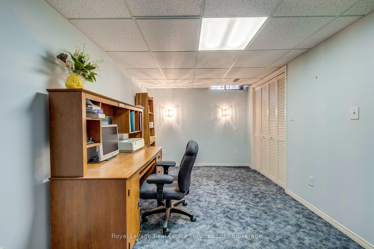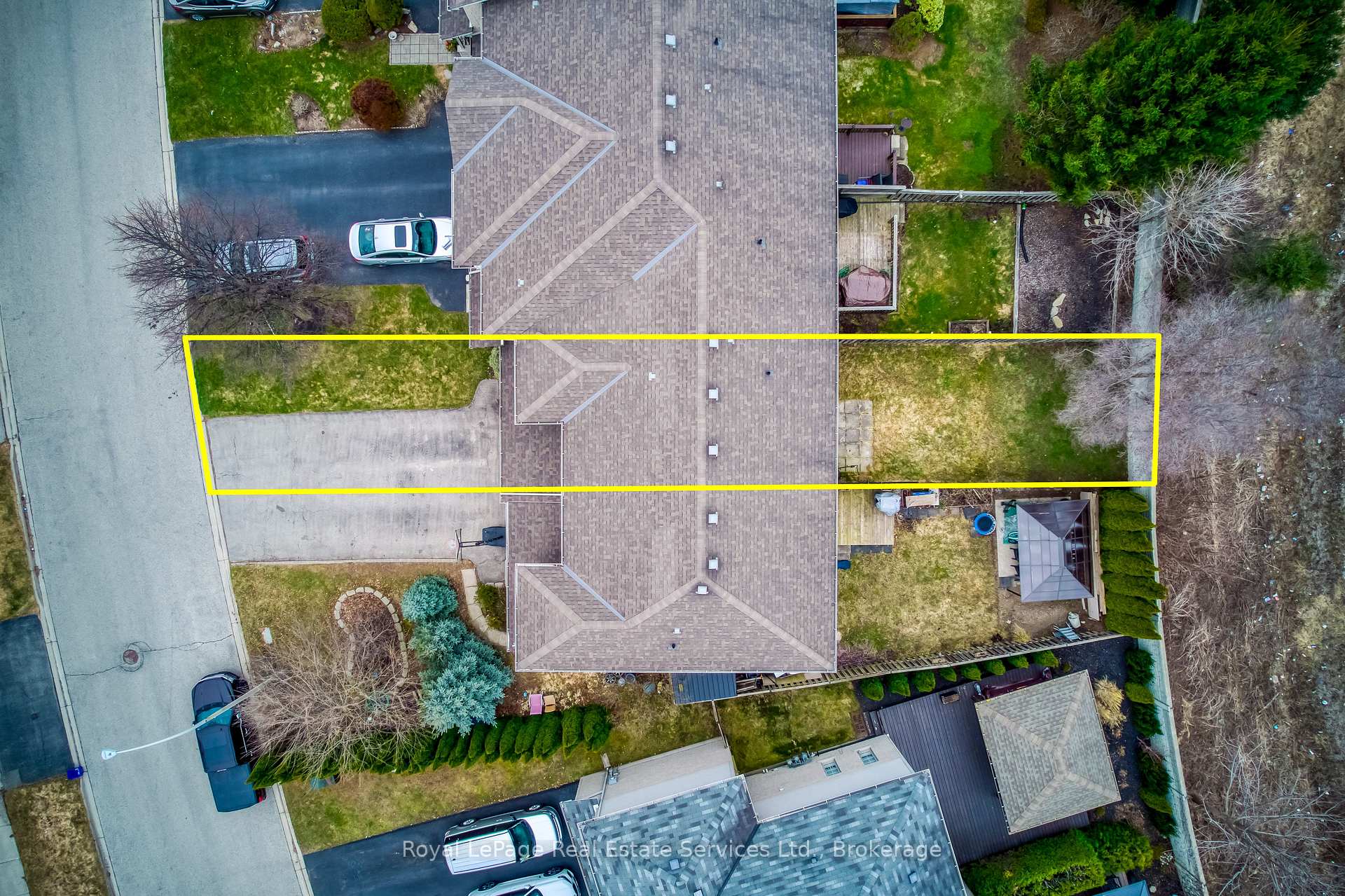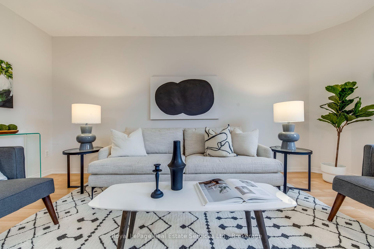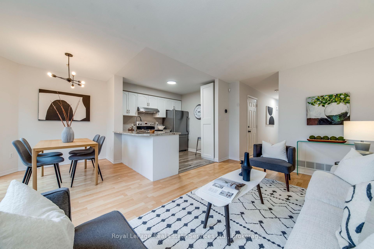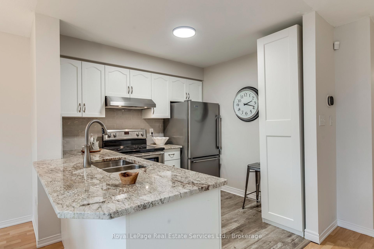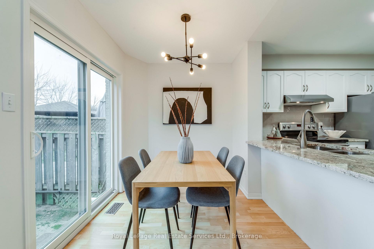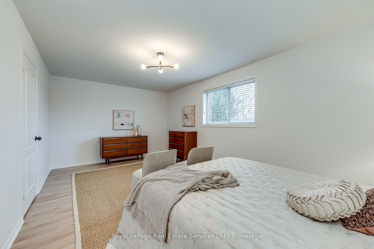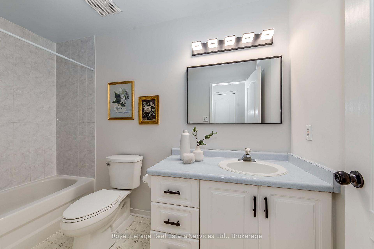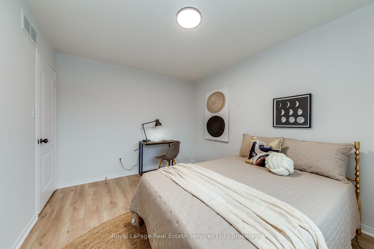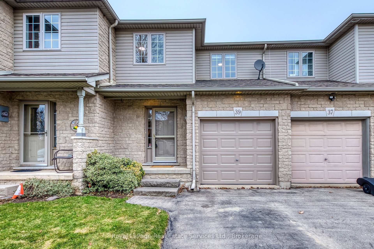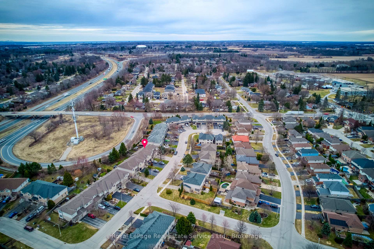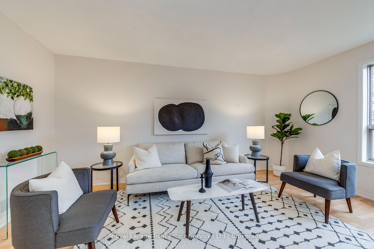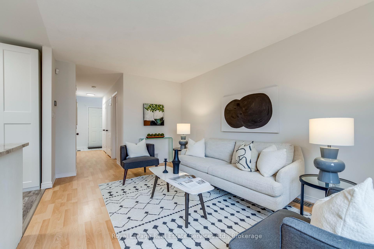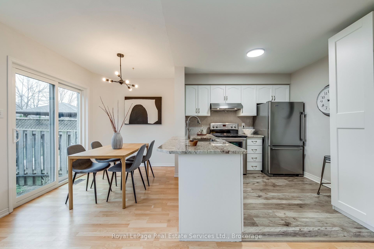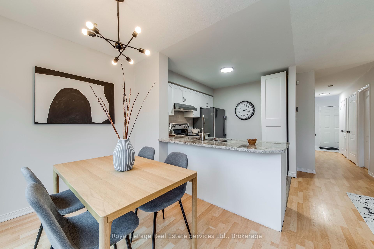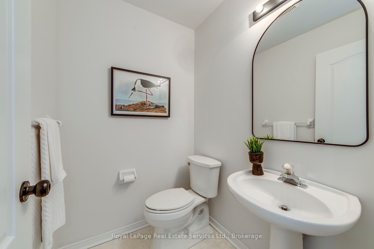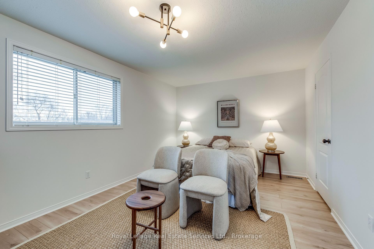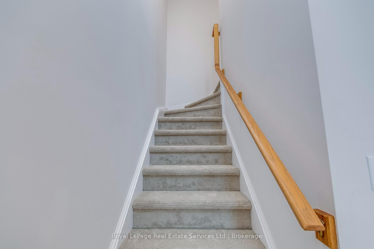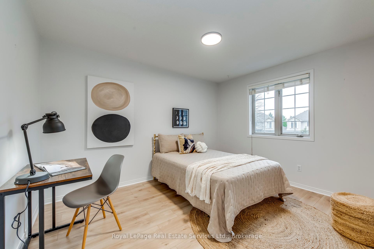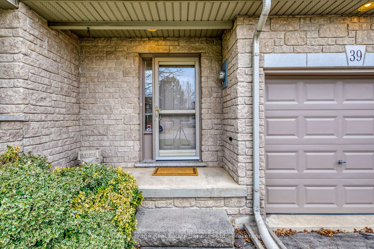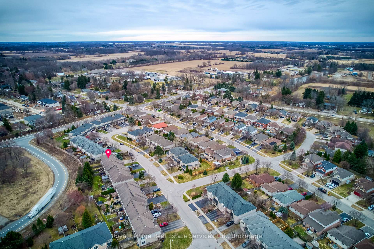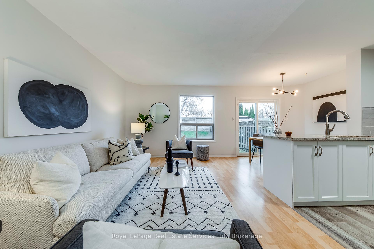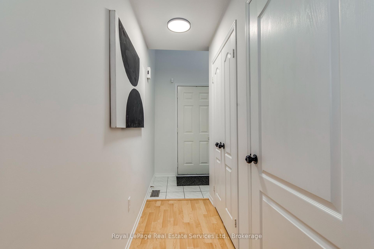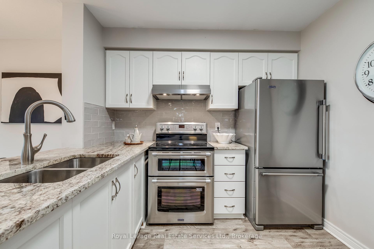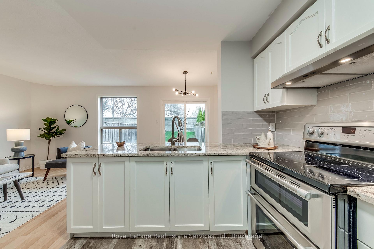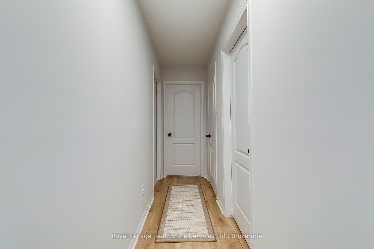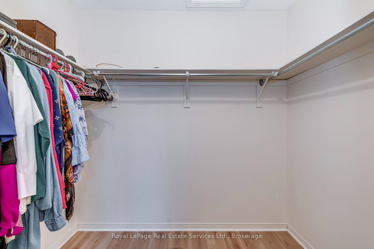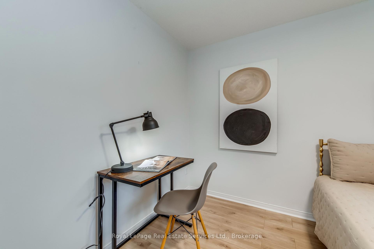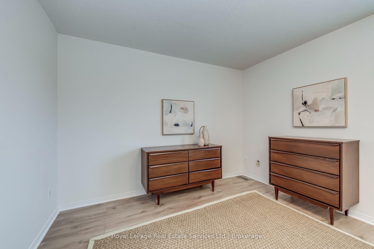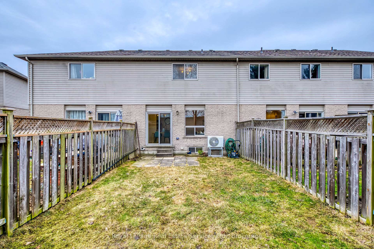$770,000
Available - For Sale
Listing ID: X12063721
39 Foxborough Driv , Hamilton, L9G 4Y9, Hamilton
| Discover the perfect blend of comfort and convenience at 39 Foxborough Drive, Ancaster. This beautifully updated freehold townhouse offers modern living in a highly desirable location. The open-concept main floor features a stylish, updated kitchen ideal for everyday living and entertaining. Upstairs, enjoy the fresh feel of new laminate flooring, a spacious master bedroom with a walk-in closet, and a generously sized second bedroom, also with a walk-in. Freshly painted throughout, with new carpeting on the staircase and modern light fixtures, this home is truly move-in ready. Benefit from Ancaster's prime location, with easy access to highways, excellent schools, and beautiful parks. This is your chance to secure a stylish and practical home in a vibrant community. Schedule your showing today! |
| Price | $770,000 |
| Taxes: | $3926.00 |
| Assessment Year: | 2025 |
| Occupancy by: | Owner |
| Address: | 39 Foxborough Driv , Hamilton, L9G 4Y9, Hamilton |
| Directions/Cross Streets: | Fiddlers Green/Liam Dr. |
| Rooms: | 5 |
| Rooms +: | 1 |
| Bedrooms: | 2 |
| Bedrooms +: | 0 |
| Family Room: | F |
| Basement: | Full |
| Level/Floor | Room | Length(ft) | Width(ft) | Descriptions | |
| Room 1 | Ground | Living Ro | 10.59 | 17.58 | |
| Room 2 | Ground | Kitchen | 8.69 | 10.46 | |
| Room 3 | Ground | Dining Ro | 8.69 | 7.28 | |
| Room 4 | Second | Primary B | 20.17 | 11.87 | |
| Room 5 | Second | Bedroom 2 | 10.14 | 13.28 | |
| Room 6 | Basement | Office | 9.45 | 22.63 | |
| Room 7 | Basement | Laundry | 10.07 | 16.01 |
| Washroom Type | No. of Pieces | Level |
| Washroom Type 1 | 2 | Ground |
| Washroom Type 2 | 4 | Second |
| Washroom Type 3 | 0 | |
| Washroom Type 4 | 0 | |
| Washroom Type 5 | 0 |
| Total Area: | 0.00 |
| Approximatly Age: | 16-30 |
| Property Type: | Att/Row/Townhouse |
| Style: | 2-Storey |
| Exterior: | Brick, Aluminum Siding |
| Garage Type: | Attached |
| (Parking/)Drive: | Private, I |
| Drive Parking Spaces: | 2 |
| Park #1 | |
| Parking Type: | Private, I |
| Park #2 | |
| Parking Type: | Private |
| Park #3 | |
| Parking Type: | Inside Ent |
| Pool: | None |
| Approximatly Age: | 16-30 |
| Approximatly Square Footage: | 1100-1500 |
| CAC Included: | N |
| Water Included: | N |
| Cabel TV Included: | N |
| Common Elements Included: | N |
| Heat Included: | N |
| Parking Included: | N |
| Condo Tax Included: | N |
| Building Insurance Included: | N |
| Fireplace/Stove: | N |
| Heat Type: | Heat Pump |
| Central Air Conditioning: | Central Air |
| Central Vac: | N |
| Laundry Level: | Syste |
| Ensuite Laundry: | F |
| Sewers: | Sewer |
| Utilities-Cable: | Y |
| Utilities-Hydro: | Y |
$
%
Years
This calculator is for demonstration purposes only. Always consult a professional
financial advisor before making personal financial decisions.
| Although the information displayed is believed to be accurate, no warranties or representations are made of any kind. |
| Royal LePage Real Estate Services Ltd., Brokerage |
|
|
.jpg?src=Custom)
Dir:
416-548-7854
Bus:
416-548-7854
Fax:
416-981-7184
| Book Showing | Email a Friend |
Jump To:
At a Glance:
| Type: | Freehold - Att/Row/Townhouse |
| Area: | Hamilton |
| Municipality: | Hamilton |
| Neighbourhood: | Ancaster |
| Style: | 2-Storey |
| Approximate Age: | 16-30 |
| Tax: | $3,926 |
| Beds: | 2 |
| Baths: | 2 |
| Fireplace: | N |
| Pool: | None |
Locatin Map:
Payment Calculator:
- Color Examples
- Red
- Magenta
- Gold
- Green
- Black and Gold
- Dark Navy Blue And Gold
- Cyan
- Black
- Purple
- Brown Cream
- Blue and Black
- Orange and Black
- Default
- Device Examples
