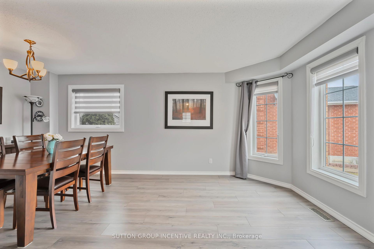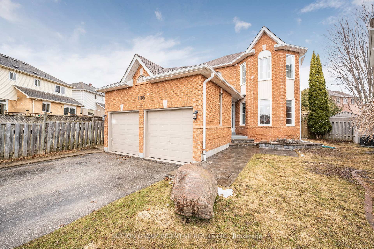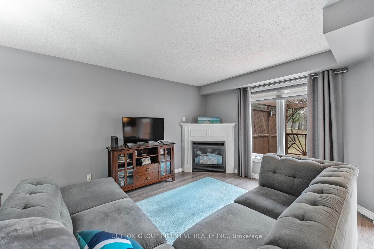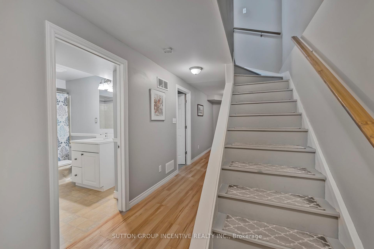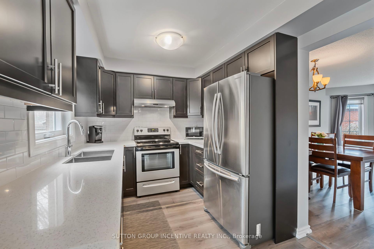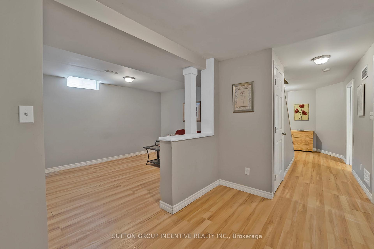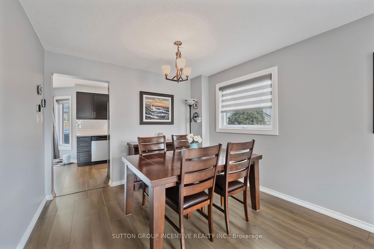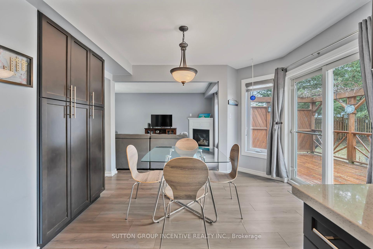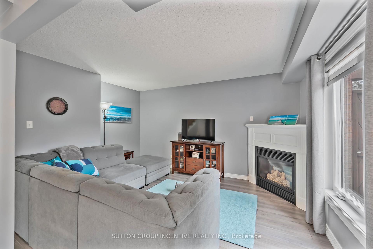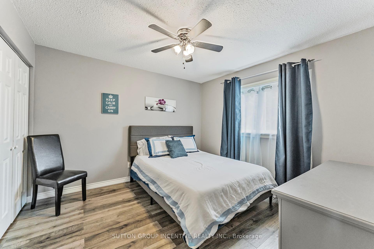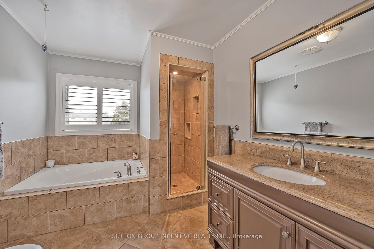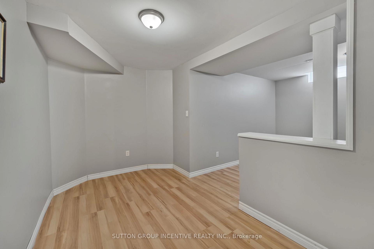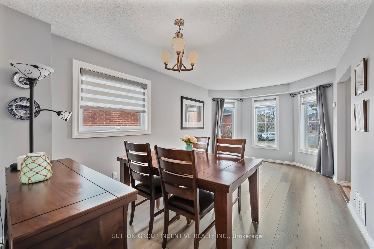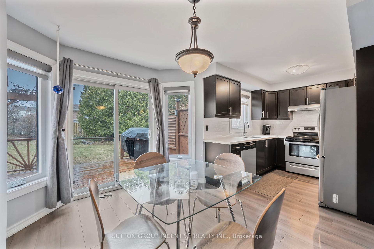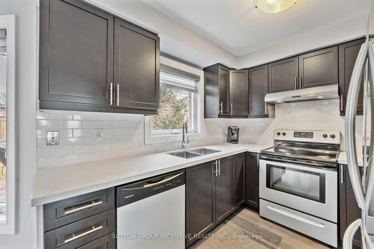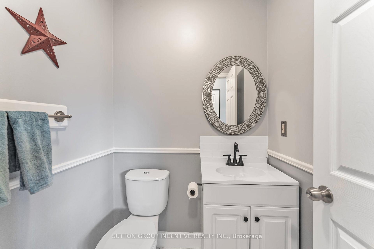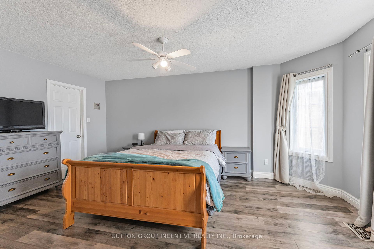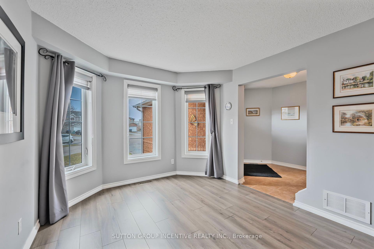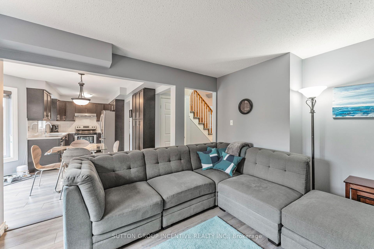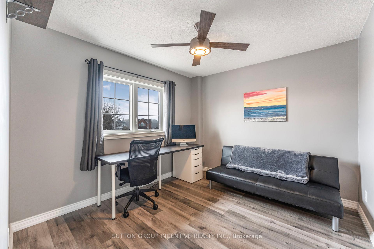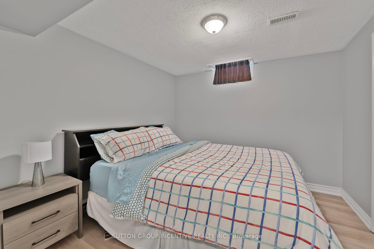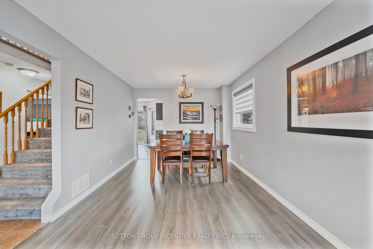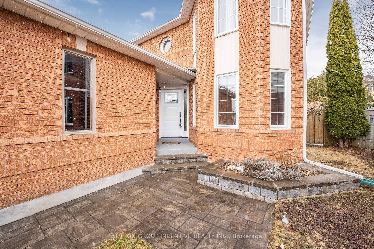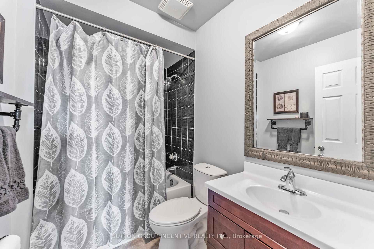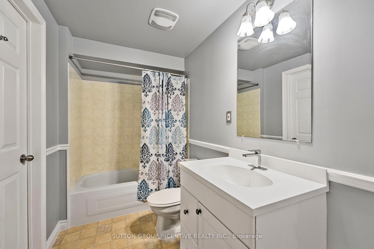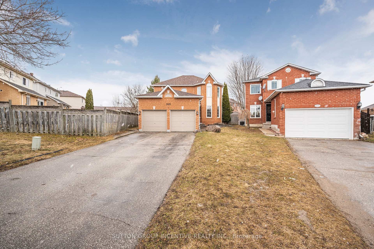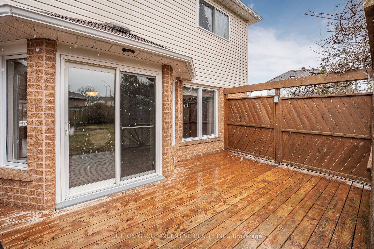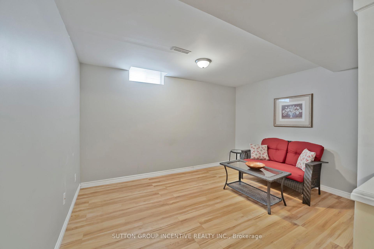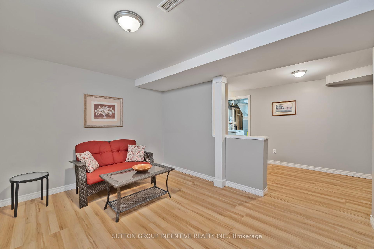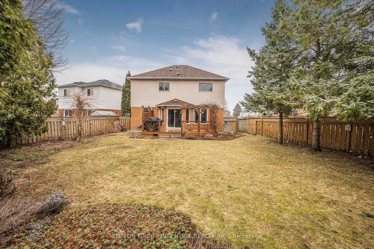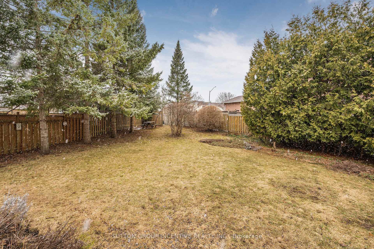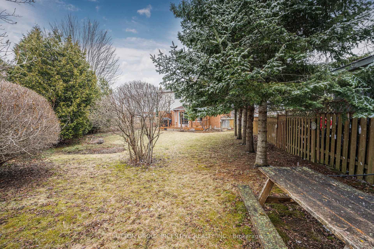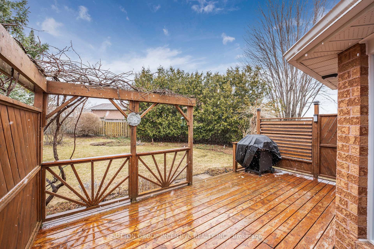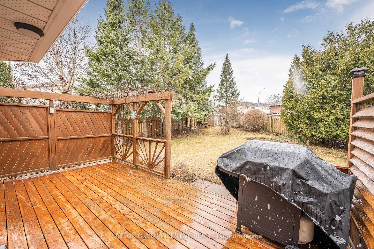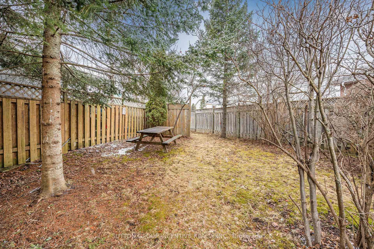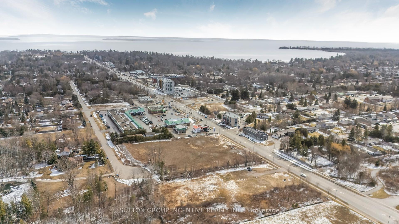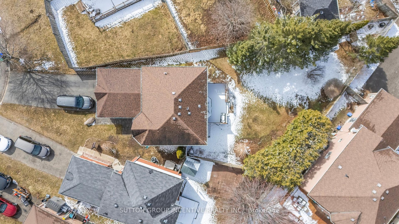$824,900
Available - For Sale
Listing ID: N12043979
1103 Ashley Cour , Innisfil, L9S 1X1, Simcoe
| This beautifully renovated 4-bedroom, 4-bathroom, two-storey home is nestled on a premium, pie-shaped lot in a tranquil cul-de-sac, just a short distance from the picturesque shores of Lake Simcoe. Offering over 2,400 sq. ft. of refined living space, this home has been thoughtfully updated with modern decor and a stylish colour palette throughout. The spacious open-concept living and dining area provides a welcoming atmosphere, while the cozy family room features a gas fireplace, ideal for relaxing. The chef-inspired kitchen boasts stunning stone countertops, high-end stainless steel appliances, and a convenient walkout to a gorgeous deck overlooking a sprawling, fully fenced, and landscaped backyard. The upper level includes a spacious primary bedroom with a walk-in closet and a 4 piece ensuite, along with two additional bedrooms and a well-appointed 4-piece bathroom. The lower level offers a rec room, a fourth bedroom, a 4-piece bathroom, ample storage, and a dedicated office nook. This home is ideally located close to all amenities and showcases impeccable attention to detail, making it truly move-in ready. An exceptional find, this home is a must-see! |
| Price | $824,900 |
| Taxes: | $4568.00 |
| Assessment Year: | 2025 |
| Occupancy by: | Owner |
| Address: | 1103 Ashley Cour , Innisfil, L9S 1X1, Simcoe |
| Acreage: | < .50 |
| Directions/Cross Streets: | Jans Blvd /Innisfil Beach Rd |
| Rooms: | 6 |
| Rooms +: | 3 |
| Bedrooms: | 3 |
| Bedrooms +: | 1 |
| Family Room: | T |
| Basement: | Full, Finished |
| Level/Floor | Room | Length(ft) | Width(ft) | Descriptions | |
| Room 1 | Main | Living Ro | 18.3 | 10.27 | Laminate, Combined w/Dining |
| Room 2 | Main | Kitchen | 17.94 | 9.84 | Laminate, W/O To Deck, Pantry |
| Room 3 | Main | Family Ro | 14.53 | 10.89 | Laminate, Gas Fireplace |
| Room 4 | Main | Powder Ro | |||
| Room 5 | Second | Primary B | 16.53 | 10.73 | Laminate, Walk-In Closet(s), 4 Pc Ensuite |
| Room 6 | Second | Bedroom 2 | 10.76 | 9.91 | Laminate |
| Room 7 | Second | Bedroom 3 | 11.25 | 10.73 | Laminate |
| Room 8 | Second | Bathroom | 4 Pc Bath | ||
| Room 9 | Second | Bathroom | 4 Pc Ensuite | ||
| Room 10 | Basement | Recreatio | 10.1 | 12.53 | Laminate |
| Room 11 | Basement | Office | 11.32 | 7.05 | Laminate |
| Room 12 | Basement | Bedroom 4 | 10.17 | 10.27 | Laminate |
| Room 13 | Basement | Bathroom | 4 Pc Bath |
| Washroom Type | No. of Pieces | Level |
| Washroom Type 1 | 2 | Main |
| Washroom Type 2 | 4 | Second |
| Washroom Type 3 | 4 | Basement |
| Washroom Type 4 | 0 | |
| Washroom Type 5 | 0 |
| Total Area: | 0.00 |
| Approximatly Age: | 16-30 |
| Property Type: | Detached |
| Style: | 2-Storey |
| Exterior: | Brick |
| Garage Type: | Attached |
| (Parking/)Drive: | Private Do |
| Drive Parking Spaces: | 4 |
| Park #1 | |
| Parking Type: | Private Do |
| Park #2 | |
| Parking Type: | Private Do |
| Park #3 | |
| Parking Type: | Inside Ent |
| Pool: | None |
| Approximatly Age: | 16-30 |
| Approximatly Square Footage: | 1500-2000 |
| Property Features: | School, Place Of Worship |
| CAC Included: | N |
| Water Included: | N |
| Cabel TV Included: | N |
| Common Elements Included: | N |
| Heat Included: | N |
| Parking Included: | N |
| Condo Tax Included: | N |
| Building Insurance Included: | N |
| Fireplace/Stove: | Y |
| Heat Type: | Forced Air |
| Central Air Conditioning: | Central Air |
| Central Vac: | N |
| Laundry Level: | Syste |
| Ensuite Laundry: | F |
| Elevator Lift: | False |
| Sewers: | Sewer |
| Utilities-Cable: | Y |
| Utilities-Hydro: | Y |
$
%
Years
This calculator is for demonstration purposes only. Always consult a professional
financial advisor before making personal financial decisions.
| Although the information displayed is believed to be accurate, no warranties or representations are made of any kind. |
| SUTTON GROUP INCENTIVE REALTY INC. |
|
|
.jpg?src=Custom)
Dir:
156.33x23.91x1
| Virtual Tour | Book Showing | Email a Friend |
Jump To:
At a Glance:
| Type: | Freehold - Detached |
| Area: | Simcoe |
| Municipality: | Innisfil |
| Neighbourhood: | Alcona |
| Style: | 2-Storey |
| Approximate Age: | 16-30 |
| Tax: | $4,568 |
| Beds: | 3+1 |
| Baths: | 4 |
| Fireplace: | Y |
| Pool: | None |
Locatin Map:
Payment Calculator:
- Color Examples
- Red
- Magenta
- Gold
- Green
- Black and Gold
- Dark Navy Blue And Gold
- Cyan
- Black
- Purple
- Brown Cream
- Blue and Black
- Orange and Black
- Default
- Device Examples
