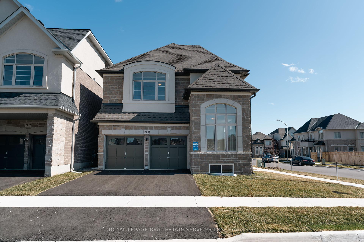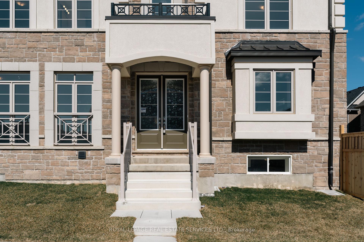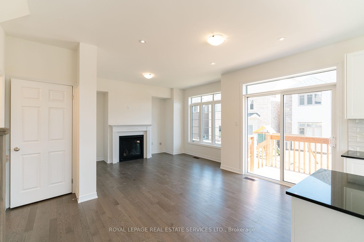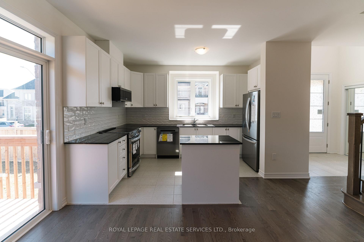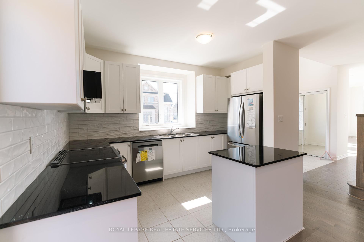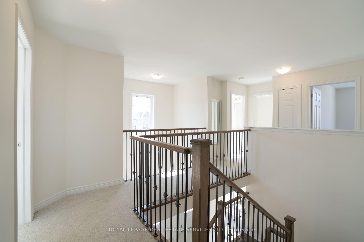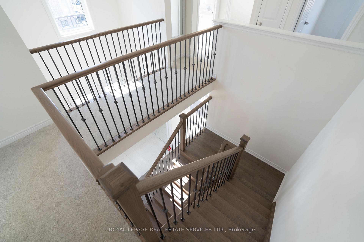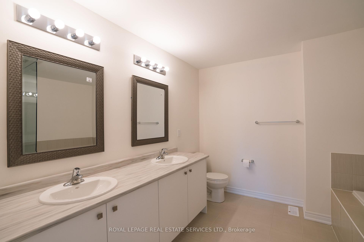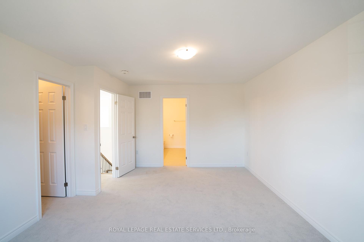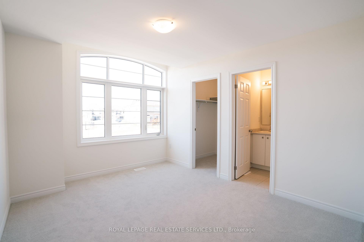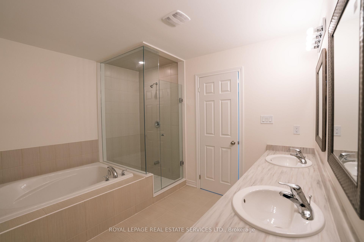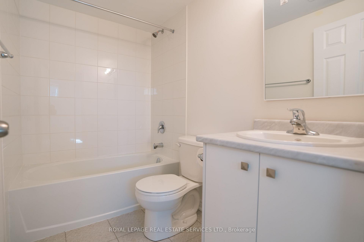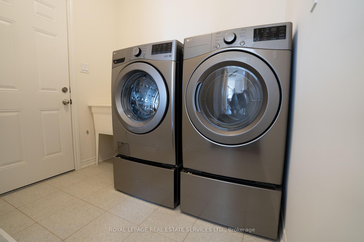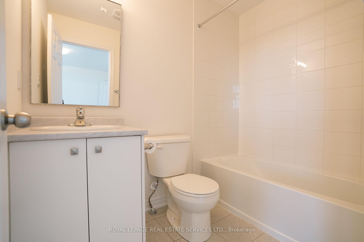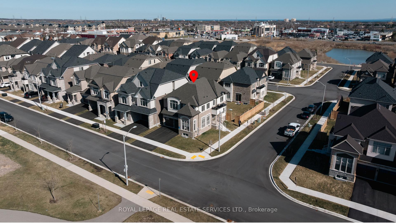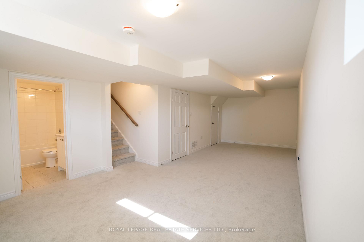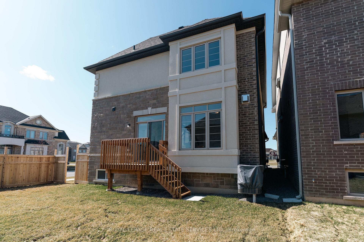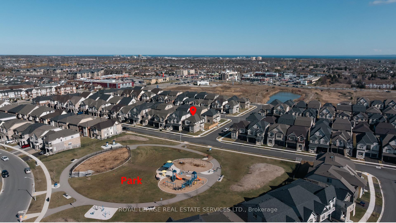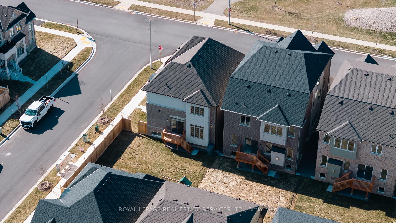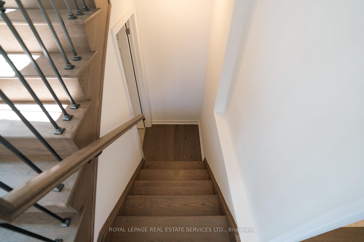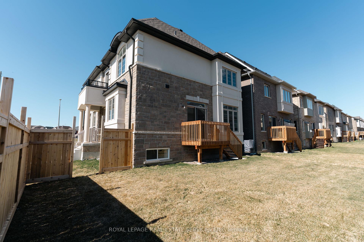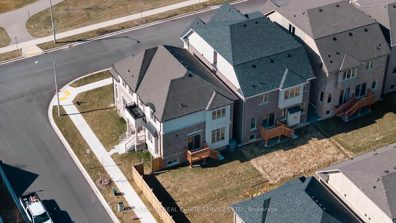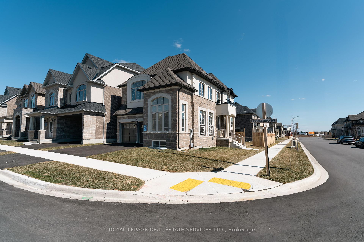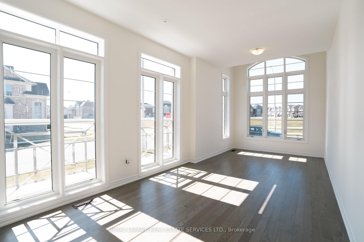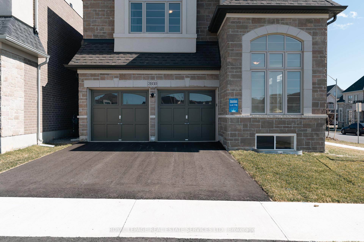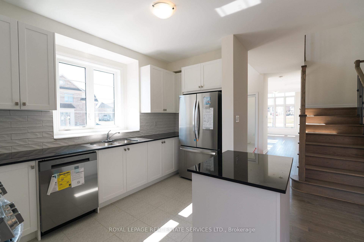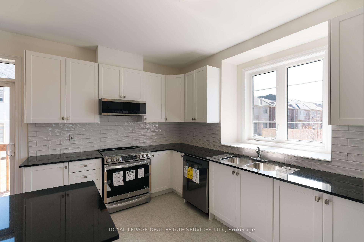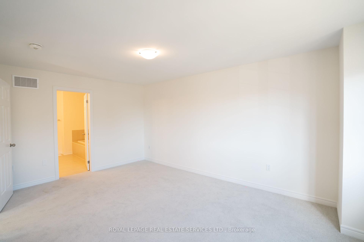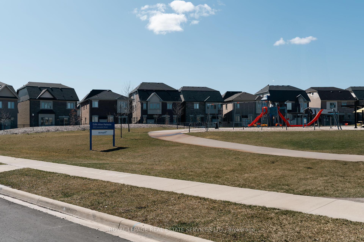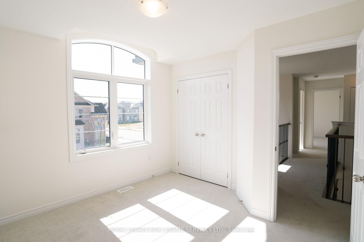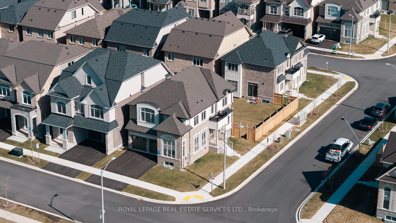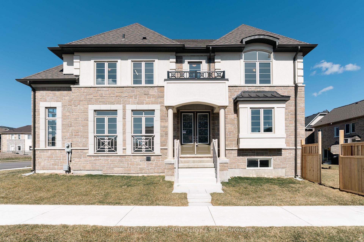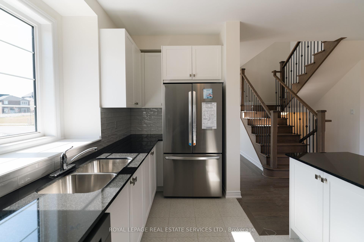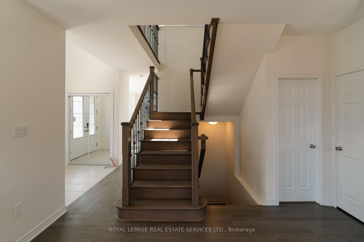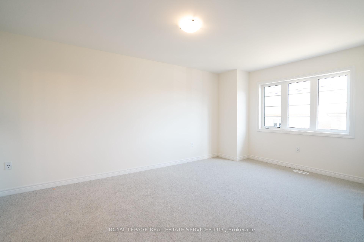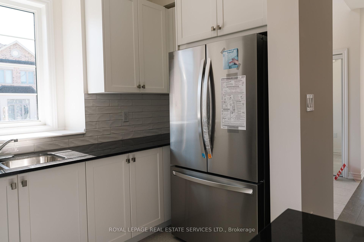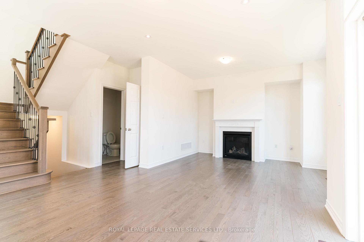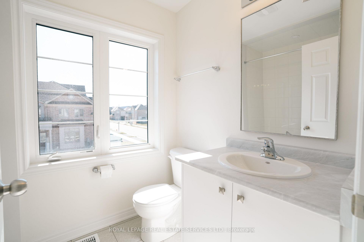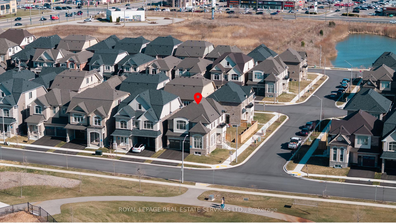$1,739,900
Available - For Sale
Listing ID: W12063725
3930 Leonardo Stre , Burlington, L7M 0Z8, Halton
| Welcome to 3930 Leonardo St., Burlington Discover unparalleled comfort and elegance in this brand-new, never-lived-in home by Sundial Homes. Perfectly situated on a prime corner lot, this 36 ft single detached residence offers an impressive 2,779 sq. ft. of living space, including a 622 sq. ft. finished basement with a recreation area and a full bathroom. Key Features: Scenic Park Views Enjoy breathtaking, unobstructed views of the park, creating a serene and picturesque atmosphere. Elevated Design The home is gracefully elevated eight steps above street level, featuring a premium deck lot and large basement windows, enhancing both aesthetics and functionality. Spacious Layout Boasting four bedrooms, five bathrooms, and a double-car garage, this home is designed for modern family living. Unmatched Convenience Ideally located near Highways 403 and 407, with a five-minute walk to the GO Bus station and just minutes from vibrant shopping plazas. Experience sophisticated living in one of Burlington's most desirable neighborhoods. This exceptional property seamlessly blends luxury, convenience, and tranquility making it the perfect place to call home. |
| Price | $1,739,900 |
| Taxes: | $7400.00 |
| Occupancy by: | Vacant |
| Address: | 3930 Leonardo Stre , Burlington, L7M 0Z8, Halton |
| Directions/Cross Streets: | Walkers Line / Dundas St |
| Rooms: | 10 |
| Bedrooms: | 4 |
| Bedrooms +: | 0 |
| Family Room: | T |
| Basement: | Finished |
| Level/Floor | Room | Length(ft) | Width(ft) | Descriptions | |
| Room 1 | Ground | Living Ro | 20.99 | 9.51 | Hardwood Floor, Large Window, Combined w/Dining |
| Room 2 | Ground | Dining Ro | 20.99 | 9.51 | Hardwood Floor, Large Window, Combined w/Library |
| Room 3 | Ground | Great Roo | 12.79 | 11.48 | Hardwood Floor, Gas Fireplace, Large Window |
| Room 4 | Ground | Kitchen | 13.78 | 8.2 | Ceramic Floor, Stainless Steel Appl, Double Sink |
| Room 5 | Ground | Breakfast | 11.48 | 7.87 | Hardwood Floor, W/O To Deck |
| Room 6 | Second | Primary B | 15.91 | 12.79 | Broadloom, Walk-In Closet(s), 5 Pc Ensuite |
| Room 7 | Second | Bedroom 2 | 11.48 | 10.99 | Broadloom, Closet, Window |
| Room 8 | Second | Bedroom 3 | 10 | 10 | Broadloom, Double Closet, Window |
| Room 9 | Second | Bedroom 4 | 11.48 | 10.66 | Broadloom, Walk-In Closet(s), 4 Pc Ensuite |
| Room 10 | Basement | Recreatio | 27.06 | 13.45 | Broadloom, 4 Pc Bath |
| Room 11 | Basement | Den | 21.98 | 8.36 | Broadloom |
| Washroom Type | No. of Pieces | Level |
| Washroom Type 1 | 2 | Ground |
| Washroom Type 2 | 4 | Second |
| Washroom Type 3 | 4 | Second |
| Washroom Type 4 | 5 | Second |
| Washroom Type 5 | 4 | Basement |
| Total Area: | 0.00 |
| Property Type: | Detached |
| Style: | 2-Storey |
| Exterior: | Stucco (Plaster) |
| Garage Type: | Attached |
| (Parking/)Drive: | Private |
| Drive Parking Spaces: | 2 |
| Park #1 | |
| Parking Type: | Private |
| Park #2 | |
| Parking Type: | Private |
| Pool: | None |
| Approximatly Square Footage: | 2000-2500 |
| CAC Included: | N |
| Water Included: | N |
| Cabel TV Included: | N |
| Common Elements Included: | N |
| Heat Included: | N |
| Parking Included: | N |
| Condo Tax Included: | N |
| Building Insurance Included: | N |
| Fireplace/Stove: | Y |
| Heat Type: | Forced Air |
| Central Air Conditioning: | Central Air |
| Central Vac: | N |
| Laundry Level: | Syste |
| Ensuite Laundry: | F |
| Sewers: | Sewer |
$
%
Years
This calculator is for demonstration purposes only. Always consult a professional
financial advisor before making personal financial decisions.
| Although the information displayed is believed to be accurate, no warranties or representations are made of any kind. |
| ROYAL LEPAGE REAL ESTATE SERVICES LTD. |
|
|
.jpg?src=Custom)
Dir:
416-548-7854
Bus:
416-548-7854
Fax:
416-981-7184
| Virtual Tour | Book Showing | Email a Friend |
Jump To:
At a Glance:
| Type: | Freehold - Detached |
| Area: | Halton |
| Municipality: | Burlington |
| Neighbourhood: | Alton |
| Style: | 2-Storey |
| Tax: | $7,400 |
| Beds: | 4 |
| Baths: | 5 |
| Fireplace: | Y |
| Pool: | None |
Locatin Map:
Payment Calculator:
- Color Examples
- Red
- Magenta
- Gold
- Green
- Black and Gold
- Dark Navy Blue And Gold
- Cyan
- Black
- Purple
- Brown Cream
- Blue and Black
- Orange and Black
- Default
- Device Examples
